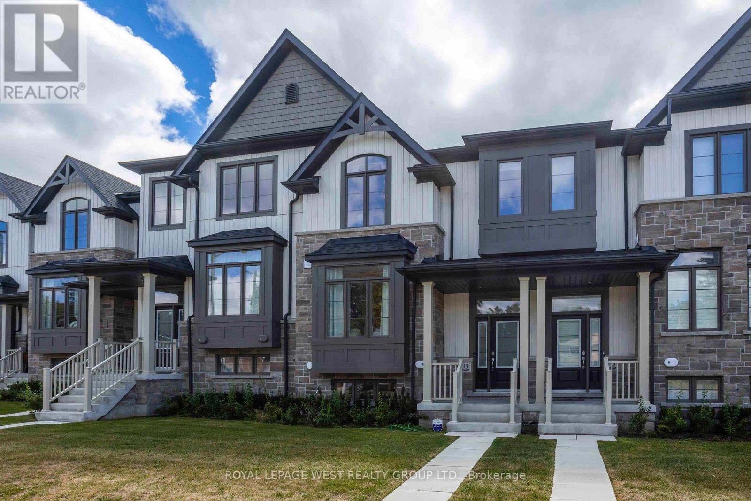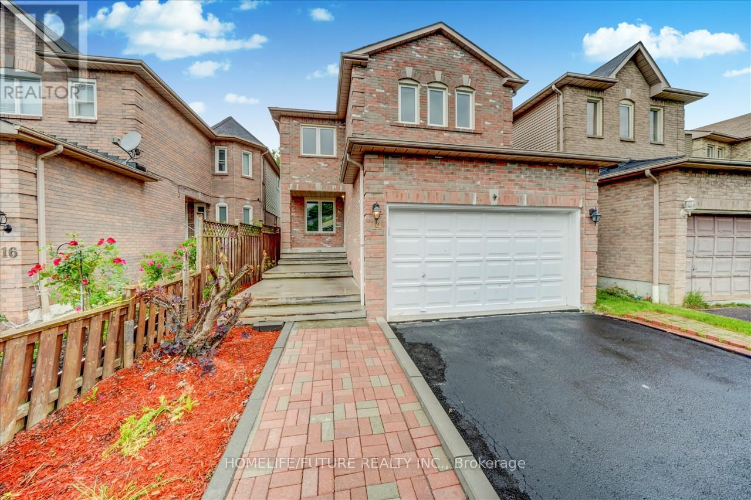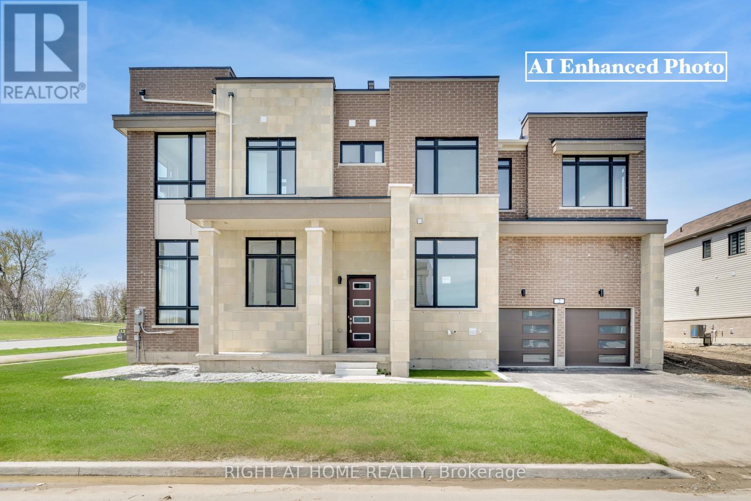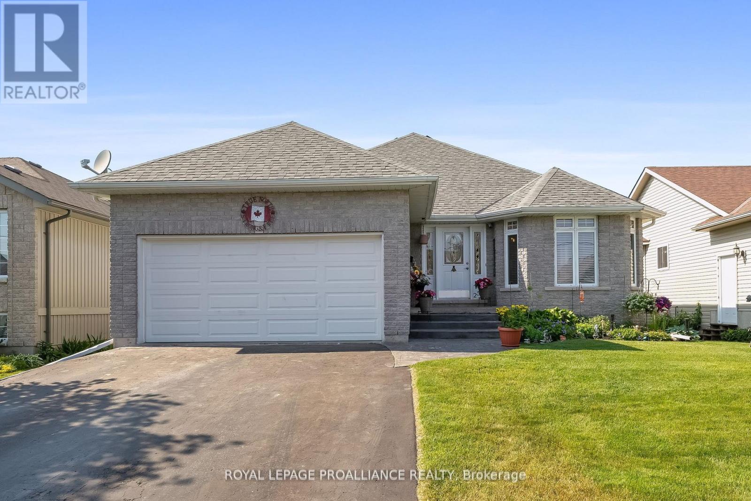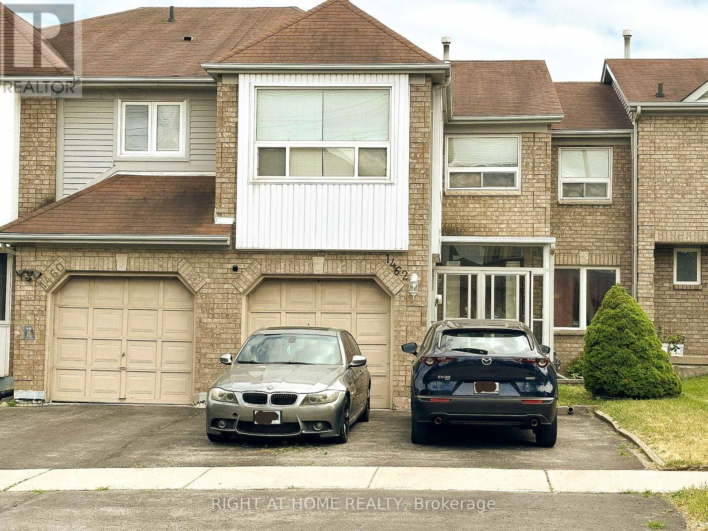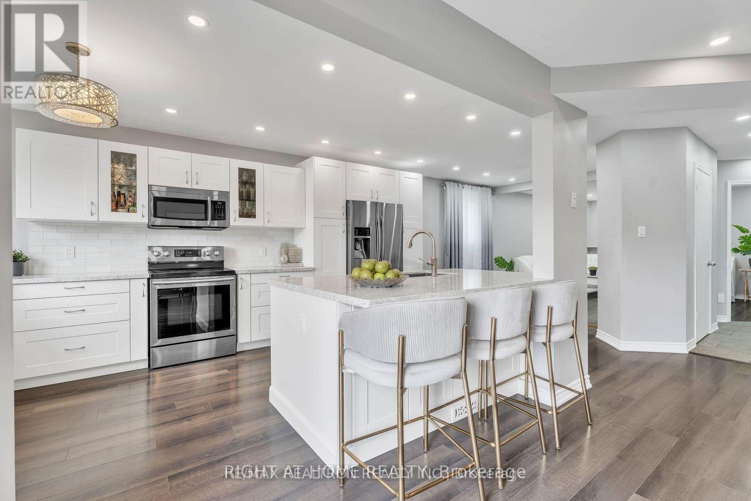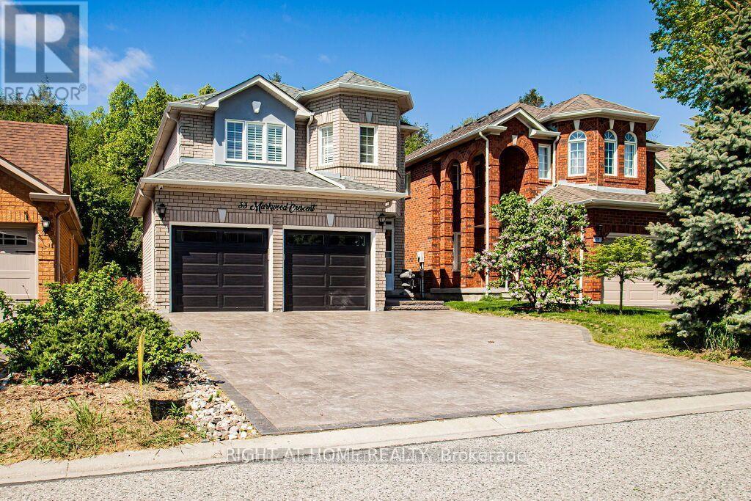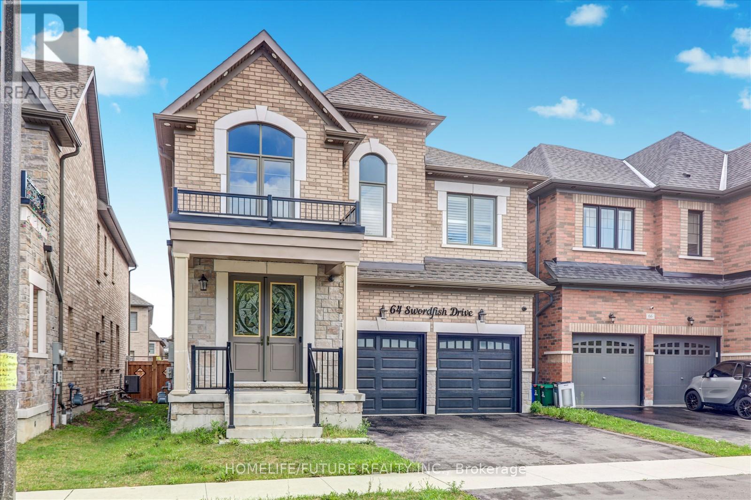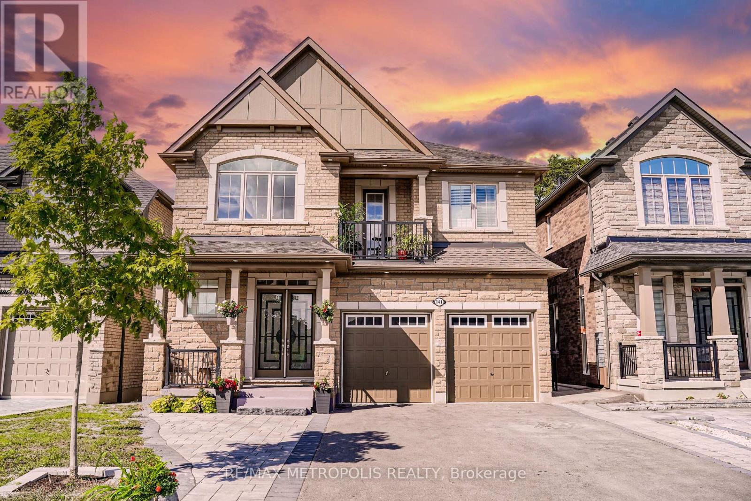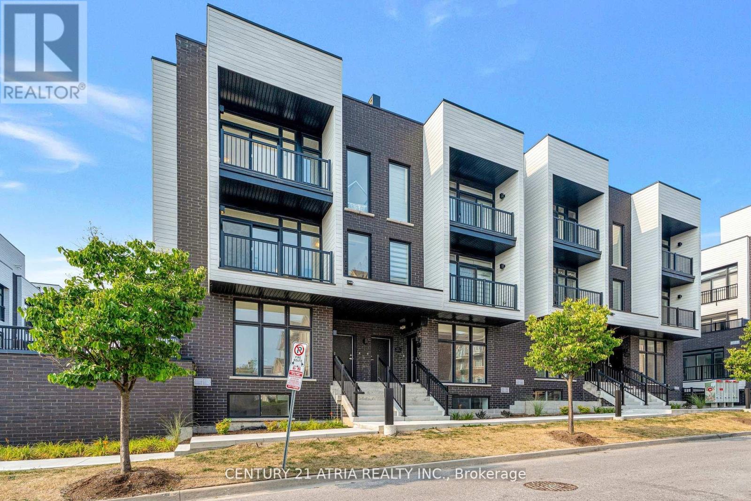15 Shand Lane
Scugog, Ontario
Welcome to this thoughtfully designed home in the heart of Port Perry, just minutes from the lake and close to the towns charming downtown.The main floor features 9-foot ceilings, light oak hardwood, and a separate living and dining area that flow seamlessly into a large kitchen designed for gatherings. An oversized island, herringbone tile backsplash, a gas stove, double-door visual fridge, high-end appliances, upgraded lighting, and a walkout to a quiet back deck with a built-in gas line for your BBQ make this space ideal for both everyday living and entertaining.Upstairs youll find three well-sized bedrooms, including a primary suite with its own ensuite, and the convenience of second-floor laundry. Natural light fills every corner, highlighting more than $50,000 in carefully selected upgrades.The finished basement, completed by the builder, adds additional living space with direct access from the garage. A double garage and driveway provide ample parking, complemented by the convenience of an electric car charger.Everyday essentials are just a short walk away, including LCBO, Walmart, Canadian Tire, shops, and services. Families will also appreciate the nearby daycares and schools, while the vibrant downtown offers boutique shopping, dining, and small-town charm.This home blends modern comfort with timeless detail, all in a neighbourhood celebrated for its character, amenities, and proximity to the water. (id:61476)
470 Poplar Avenue
Ajax, Ontario
Perfection on Poplar! Absolutely stunning four bedroom home with bonus oversized one bedroom apartment on main floor, perfect for multi-generational living! This home features a fabulous family room with 13' ceilings and wood burning fire place, which is bathed in sunlight during the day, and cozy and inviting at night. The gorgeous open concept main living space has an amazing chef's kitchen, which was renovated in 2021,and is an entertainers dream with it's large island with seating, ample counter and cupboard space, and high quality finishes. The large primary bedroom has a beautiful ensuite washroom and overlooks the lush, very deep, backyard. Plus, there are three additional bedrooms, all with walk in closets, as well as an office and work room! The main floor one bedroom apartment is stunning, with a sizeable living room and dining room, renovated (2017) kitchen, and large, sun-filled bedroom, over looking the backyard. There is plenty of parking, with a large driveway, and built-in three car garage. Mature trees line the 50 x 200 foot lot, and gorgeous gardens bring colour and greenery to your backyard dreams. Located just steps from Lake Ontario, this beautiful home will fulfill your outdoor/nature desires. Stroll or bike along the Waterfront Trail, or enjoy a morning cup of coffee with Lake views from your balcony! A beautiful, tranquil, location, which is just a short drive to convenient shopping, dining, and highway access to Toronto and surrounding areas. A truly special home, in a unique and lovely location. (id:61476)
601 Grandview Street S
Oshawa, Ontario
Located just 3 minutes from Highway 401, this commuters dream location is close to shopping, restaurants, golf, and more. Features include a newly updated chefs kitchen and a, garage with ventilation, heating, compressor hook-up, water access, basement entry, and a garage door opener. Outdoor highlights include two decks and a ravine lot, with a natural gas BBQ hook-up on the covered deck. Step out to backyard from principal bedroom and kitchen, including a kitchen side door and patio doors from the primary bedroom. Inside, enjoy a fireplace (not used by current owners). Major updates were completed in Fall/Winter 2022: new furnace, air conditioner, appliances, kitchen, two bathrooms, laundry room, and full interior painting. Additional upgrades include a walk-in closet added to the primary bedroom (a rare bungalow feature), new lighting in key areas, new windows in the kitchen and upstairs bathroom, a glass insert in the front door, and a new fence (2023). (id:61476)
264 Ritson Road S
Oshawa, Ontario
This charming 2-storey fully detached home in a family-friendly Oshawa neighborhood is perfectly located just minutes to parks, schools, groceries, and with easy access to Hwy 401 for commuters. Step inside to a bright, open-concept main floor filled with natural light and a modern, spacious kitchen offering plenty of storage, tastefully updated in 2022; ideal for families or those who love to entertain. Upstairs, you'll find 3 cozy bedrooms with updated broadloom (2022) and a full 4-piece bathroom. Enjoy great curb appeal with a freshly paved driveway (2023) and a welcoming front porch (2022); the perfect spot for morning coffee. The private, fully fenced backyard features a gorgeous large deck (2024), perfect for outdoor dining and relaxation. Need storage? The basement offers ample space, and the detached single-car garage is fully insulated and drywalled (2025); ideal as a workshop, gym, or extra living space. This is a move-in ready home with thoughtful updates, modern comforts, and a location that checks all the boxes. Don't miss your chance to own a detached home in Oshawa with this much to offer! (id:61476)
14 Knotty Pine Drive
Whitby, Ontario
$$ Spent On Renovations,Welcome To This Beautiful 3 Br Home Located On A Quiet Sought After Neighborhood Of Williamsburg, New Kitchen, New Washrooms, New Floors, Freshly Painted Entire House, New Roof (2024). Finished Basement With Separate Entrance. S/S Appliances Incl. Double Door Fridge, Brand New Stove, Washer/Dryer And Dishwasher. 6 Total Parking. Close To All Amenities And Top Schools. ** This is a linked property.** (id:61476)
12 Brown Street
Clarington, Ontario
IN-LAW SUITE ON MAIN FLOOR WITH SEPARATE ENTRANCE! Welcome to this rare and beautifully maintained Century home in the heart of family-friendly Bowmanville! Thoughtfully updated throughout (see Feature Sheet attached to listing for list of updates), this stunning 3-bedroom, 2-bathroom home offers character, warmth, and versatility perfect for modern family living. Step inside to find gorgeous barn board flooring, hand-crafted from a 100-year-old barn, adding warmth and timeless charm throughout most of the main house. The bright and inviting living room features pot lights, a cozy fireplace, and new sliding doors (2024) leading to the backyard. The spacious dining room, accented by an exposed red brick wall, is ideal for hosting family dinners and gatherings. The updated kitchen has its own separate entrance making everyday tasks like bringing in groceries a breeze. One of this homes most unique features is the in-law suite on the main floor, offering flexibility for multi-generational living or additional private family/living space. With its vaulted ceilings, separate kitchen, full bathroom, loft, living room, private deck, and separate entrance, its a wonderful retreat for adult children, an aging parent, or a live-in nanny (also has it's own ductless heat/ac!). A hidden passageway from the main kitchen adds a touch of charm and convenience, connecting the suite to the rest of the home and basement. Outside, enjoy a spacious fenced backyard with multiple seating areas, perfect for barbecues, entertaining, and summer evenings with family and friends. This house is perfectly situated as it is steps away from downtown historic Bowmanville, shops, parks, schools, 401 and transit. This is more than just a house, its a home filled with character, thoughtful updates, and spaces designed to bring people together! Be sure to check out the virtual tour! and Floor Plans attached to listing. (id:61476)
657 Old Harwood Avenue
Ajax, Ontario
Recently renovated Backsplit 4 House on A 75 X 200 Foot Lot With 6 Entrances. Oversized Double Car Garage And 10 Car Circular Driveway. A Lot Of Potential. Plenty Of Storage! This exceptionally spacious and well-maintained 4 bedroom detached home is perfect for large or multi-generational families. Tucked away in a quiet and family-friendly stretch of a highly sought-after neighbourhood, this home offers a functional layout with a private main floor office framed, a bright open-concept living and dining area, and a large eat-in kitchen with ample cabinetry and a walk-out to the backyard deck. Rough-in available for future sauna, or powder room or laundry in the main floor. Featuring a new furnace with heat pump (installed January 2023), this home is ideally located near major retailers like Costco, Home Depot, Walmart, Longos, Sobeys, and much more, with access to public and Catholic schools, scenic walking trails, the Greenbelt, expansive open spaces, and a beautiful backyard that offers the feel of country living right in the heart of the city. (id:61476)
2 Yacht Drive
Clarington, Ontario
Welcome to 2 Yacht Drive! Step into this expansive, contemporary, waterfront residence nestled within a newly established neighbourhood. Boasting 5 bedrooms, 6 bathrooms, a fully finished basement featuring an additional bedroom and two recreational spaces, plus an elevator servicing all levels, this home offers unparalleled grandness. Marvel at the breathtaking direct views of Lake Ontario from the balconies on the main and upper floors, while the rooftop terrace beckons, particularly as summer approaches. Inside, an open-concept design with lofty 11-foot ceilings on the main level and 10-foot ceilings upstairs, along with towering windows and hardwood floors, creates an atmosphere that is both grand and inviting. With your personal touch, this residence can be transformed into a sanctuary, providing solace after a bustling day in the city. Embrace a lakefront lifestyle with access to Wilmot Creek, a golf course, local parks, nature trails, and the Newcastle Marina, ensuring delightful springs and summers. Conveniently located near the 401, a future GO station, shopping centres, restaurants, and grocery stores, this home offers great convenience as well. Experience a lifestyle like no other! (id:61476)
254 Raglan Street
Brighton, Ontario
Dreaming of an active lifestyle that blends small-town charm with the great outdoors? Welcome to 254 Raglan Street, perfectly positioned in one of Brighton's most coveted neighborhoods-just a short stroll to Lake Ontario, waterfront dining and the breathtaking beauty of Presqu'ile Provincial Park. Here, you'll find endless opportunities to explore sandy beaches, scenic boardwalks, navigate the waters of Lake Ontario or hike picturesque trails, all just minutes from your doorstep. Step inside this thoughtfully designed bungalow and experience the ease of open-concept living. The spacious living room, dining area and kitchen flow effortlessly. Patio doors off the kitchen lead to an expansive, partially covered deck complete with a wooden privacy screen-your own outdoor oasis perfect for weekend BBQs, relaxing afternoons or entertaining on game nights. A generous, partially fenced yard invites outdoor fun, featuring a garden-perfect for growing your favorite fruits & veggies. The main floor features a Primary suite with double-deep closets and an ensuite including a corner soaker tub and WI shower. A second bedroom offers the flexibility to serve as a guest room, home office or cozy den. Full 4pc bath and main floor laundry room with cabinetry and laundry sink add practicality & more storage. Downstairs, the fully finished lower level offers a cozy retreat with an oversized rec room featuring a gas fireplace, plus two additional huge bedrooms-one with an impressively large walk-in closet. Abundant storage throughout and an interior access 2 car garage with built-in shelving. Roof shingles ('22), Owned Tankless Hot Water ('24) and Water Softener. Brighton offers all amenities and active lifestyle opportunities with a Rec Centre, Curling Club, Summer concerts, Tennis & Pickleball Courts, YMCA & so much more! Whether you're seeking retirement or to build lasting memories with your growing family, this home delivers the perfect balance of space and location! (id:61476)
409 Harris Street
Whitby, Ontario
Spectacular 4-Bedroom High Quality Denoble Home Nestled In The Heart Of Downtown Whitby. Truly A Rare Gem In This Small Boutique Development. Spacious Open Concept Main Floor Plan With Gorgeous Hardwood Flooring. Large Dining Room Area Leads Into The Family Room With Cozy Gas Fireplace. Convenient 2-Piece Bath, Garage Entry And Laundry Area. Modern Eat-In Kitchen With Solid Extended Cabinetry, Granite Counters, Stainless Steel Appliances. Breakfast Area Overlooks The Big Two-Tiered Deck Overlooking The Amazing Interlocking Patio And Fully Fenced Backyard. Updated Hardwood Staircase With Cast Iron Spindles Guides You Up The 2nd Floor Which Features 4 Large Bedrooms Including The Primary With A Walk-In Closet And 5 Pc Ensuite. Additional 4 Pc Bath With Laundry Chute Makes Like That Much Easier! Fully Finished Walk Out Basement With Large Rec Room Area, Cold Room And Tons Of Extra Storage! California Shutters Throughout This Stunning Home! Steps Away From Parks, Short Distance To Top-Rated Schools, And Just Minutes To 401 And Go Train. With Lots Of Shopping And Dining Close By. ** This is a linked property.** (id:61476)
50 Stagemaster Crescent
Clarington, Ontario
Welcome to 50 Stagemaster Crescent a one-of-a-kind detached two-storey 3 bedroom residence brimming with charm, nestled in a mature, family-oriented neighbourhood in Courtice. Perfectly located, this home is just steps from Avondale Park, close to highly regarded schools, a variety of shops and everyday conveniences, with quick access to both Highway 2 and Highway 401 for seamless commuting. Step inside to a thoughtfully designed layout with an inviting entryway and convenient powder room accented by a decorative window. The bright and welcoming family room and the elegant formal dining room feature gleaming hardwood floors, ideal for entertaining or cozy family dinners. Both spaces flow effortlessly into the kitchen, which offers classic white cabinetry, ample counter and storage space, and a walkout to the private, fenced backyard. Upstairs, you'll find three generously sized bedrooms, each enhanced with hardwood flooring and generous closet space. The sun-filled primary bedroom showcases a stunning bay window, a timeless architectural detail that fills the space with natural light and adds unique character not often found in newer builds. The fully finished lower level provides exceptional versatility, complete with laminate flooring, a dedicated laundry area, and plenty of space for a recreation room, home office, or gym.The backyard is fully fenced and surrounded by mature greenery, creating a private and peaceful setting for outdoor dining, play, or relaxation. Freshly painted throughout and showcasing modern light fixtures (2025), this home is move-in ready and designed with family living in mind. With its warm character, functional layout, and prime Courtice location, this property is truly a rare find. ** This is a linked property.** (id:61476)
248 Keewatin Street S
Oshawa, Ontario
Welcome To This Well-Maintained Detached Bungalow Offering Comfort, Space And Functionality In A Desirable Location. Step Into A Bright, Inviting L-Shaped Living And Dining Room Combination Featuring Stylish Laminate Flooring - Perfect For Entertaining Or Relaxing With Family. The Kitchen Includes A Convenient Breakfast Bar That Opens To The Dining Area, Creating A Seamless Flow For Everyday Living And Casual Meals. Three Generously Sized Bedrooms Provide Ample Space For Family Or Guests, Including A Primary Bedroom With A 2-Piece Ensuite. The Finished Lower Level Boasts A Spacious Recreation Room Complete With A Cozy Corner Gas Fireplace, Pot Lighting, And Updated Broadloom - Ideal For Movie Nights. A Large Laundry/Utility Room Offers Abundant Storage Options. Don't Miss This Wonderful Opportunity To Own A Solid, Spacious Bungalow With Great Indoor And Outdoor Living! (id:61476)
1772 Woodgate Trail
Oshawa, Ontario
Fabulous Freehold Townhome in a sought-after North Oshawa subdivision! Backing onto greenspace with no houses behind, this bright and inviting home offers the perfect blend of comfort and style. Featuring 3 spacious bedrooms, a large living room with a big window overlooking the trees, and a well-designed layout that feels welcoming from the moment you arrive. Recent upgrades include: new 3-pc bathroom in the basement, renovated kitchen with new cabinets, countertop & sink, new hardwood flooring in the hall, living room & kitchen, new flooring in all bedrooms, upstairs bathroom & basement, plus a beautifully updated staircase. Kitchen appliances have also been updated with a new dishwasher and new stove. Move-in ready and ideally located close to schools, parks, shopping, and transit. This home is perfect for families, first-time buyers, or anyone looking for a turnkey property in a desirable neighborhood. (id:61476)
29 Mortimer Crescent
Ajax, Ontario
PRIME AJAX/PICKERING VILLAGE ! The one you have been waiting for! Prepare to be delighted with this impressive and well maintained (by only one original owner) brick 4 bedroom, 3 bathroom JOHN BODDY built home situated on a generous 54 by 110 foot lot within an extremely coveted peaceful tree lined Crescent (The only Cres in the development). The Oakcrest Model built in 2001 offers families an impressive 2500 square feet above grade plus 1295 sf more on the lower level to finish to your liking. Thats 4800 sf! Enter -covered front porch with custom landscaping perfect for morning coffee and start to enjoy the many benefits greeting you inside. Step into the main floor with sun filled living/dining areas, bay windows, hardwood flooring, potlights, separate laundry room with direct garage access, powder room and the highlite of this model..the sunken family room with gas fireplace and picture windows overlooking the rear yard ideal for family company and entertainment. Cook, gather and enjoy the generous family sized kitchen and breakfast/dining areas offering plenty of cabinetry and bright windows with a convenient walk out to the bbq deck. Head upstairs to the primary suite offering incredible space, 5 piece ensuite-soaker tub, updated lighting, walk in closet, cozy broadloom and sunny bay windows overlooking the quiet Crescent. Three more sizable bedrooms await enjoying a second 5 piece bathroom. Opportunity abounds on the expansive lower level for a rec room, 5th bedroom, gym, office, storage rooms, workshop and so much more! Almost finished with electrical, rough in bathroom plumbing, insulation and walk out done..choose your flooring, drywall and ceiling tiles and voila! Resort like living continues on the oversized lot with an inground pool, deck, exterior terrace for dining and relaxation and greenspace for gardening.This delightful address is minutes from nature trails, charming historic Pickering Village, top rated schools, golf course, Go, highways,parks 48 (id:61476)
103 - 300 Croft Street
Port Hope, Ontario
Experience effortless, stylish living in this stunning one-level condo on a private corner lot, surrounded by lush greenery and mature trees. Vaulted ceilings and a bright, open-concept layout create an airy, inviting atmosphere, newly built in 2023, boasting sleek quartz kitchen and bathroom countertops, stainless steel appliances with 10 year warranty, and modern finishes throughout. The spacious primary suite features a generous closet, complemented by a full bathroom, guest bedroom and additional bathroom for comfort and convenience. Enjoy a dedicated laundry room, two convenient parking spots, and a low-maintenance lifestyle in the coveted Croft Street community with easy access to the 401 and local amenities. (id:61476)
110 Scugog Street
Clarington, Ontario
All-Brick Beauty on a Dream Lot! Welcome to this inviting 3-bedroom, all-brick bungalow nestled on one of the most desirable streets in the neighbourhood. Surrounded by mature trees, this home offers timeless curb appeal and a sense of tranquility that's hard to find. The fantastic, generously sized lot provides endless possibilities whether you dream of lush gardens, outdoor entertaining spaces, or future expansion. Inside, you'll find a functional layout with large sun-filled principal rooms and a cozy, welcoming feel throughout. Perfect for first-time buyers, downsizers, or those looking to add their own personal touch, this property combines charm, location, and potential in one package. Home is freshly painted throughout and new carpet in three bedrooms, rec room and stairs. Unpack and enjoy! (id:61476)
1462 Major Oaks Road
Pickering, Ontario
Attention first time home buyers, Welcome to 1462 Major Oaks Road in Pickering Brock Ridge where this freehold townhome is waiting for your personal touch and offers a lot of space for large families with in-law potential in the basement. The bright main floor offers a large combined living and dining area and a nice modern kitchen with breakfast area opening on the backyard deck and fenced garden. The second floor welcomes you to a nice family room with electric fireplace; the large primary bedroom with 4p ensuite bathroom, 2 comfortable bedrooms and a 4 piece bath. The finished basement offers lots of potential for in-law suite with its large space and additional bedroom. This property is close to all major amenities, as well as 401 and 407. (id:61476)
150 Sandringham Drive
Clarington, Ontario
A Must See!! Come Discover 150 Sandringham Dr In The Sought-After Community of Courtice! This Stunning, Fully Renovated Home Has Been Thoughtfully Upgraded From Top To Bottom, Showcasing High-Quality Finishes And Modern Design, Perfect For Families, Multi-Generational Living Thant Features 4 Spacious Bedrooms And 2.5 Bathrooms. This Home Offers Flexibility And Privacy For Extended Family Or Guests. The Main Level Welcomes You With An Open-Concept Layout Highlighted By Premium Appliances, Hardwood Flooring And Large Windows. The updated kitchen, Complete With A Breakfast Bar And Stainless Steel Appliances Is Ideal For Family Gatherings And Entertaining Friends. The Finished Basement Expands Your Living Space With A Large Recreation Area Perfect For Relaxation Or Play. In Addition, Step Outside To An Extended Backyard Which Can Facilitate A Future Garden House With Beautiful Outdoor Pot lighting Around The House That Can Be Controlled With A Phone APP. The Home Comes With Auto Garage Door Opener Thats is Connected To WiFi That Can Be Also Controlled Worldwide. This Home Is Conveniently Located Minutes From All Major Highways (401, Hwy 2 etc), Parks, Schools, Shopping, And Mush More, This Move-In-Ready Home Offers The Best Of Family-Friendly Living So Don't Miss Your Chance To Own This Beautifully Updated Home In A This Quiet, Welcoming Neighborhood! ** This is a linked property.** (id:61476)
33 Markwood Crescent
Whitby, Ontario
Come check out this Beautiful 4 Bedroom PLUS 2 Bedroom Home Nestled Between 2 Court Yards In The Most Desirable Rolling Acres Neighbourhood. Move-IN Ready!! This Tormina Built 2 Story Detached Is Suited in Durham's Top School Programs.The Main Floor Offers An Excellent Layout With A separate Dining Room, Bright Airy Open-Concept Family Room Filled With Natural Light. The Upgraded Open-Concept Kitchen And Breakfast Area Is A Chef's Delight, Boasting Quartz Countertops And Modern Cabinets. Upgraded Carpet-Free Floors Lead You To The Second Floor, Where You'll Find 4 Spacious Bedrooms, Including a Primary Suite With Spacious Ensuite. Shower. This Premium Lot Is Backing On To The Prestigious Pringle Creek With Full Access To Nature. Main Door From Garage To Mudroom, Front Porch Enclosures, Newer Interlock Driveway Are Just A Few Of The Improvements And Upgrades. Access To Major Highways (401, 407, 412), Close To All Amenities. (id:61476)
1612 Winville Road
Pickering, Ontario
Welcome to 1612 Winville Rd. Built in 2014, this detached home with a north-facing entrance combines comfort, convenience, and lifestyle. With no sidewalk, you'll enjoy the rare benefit of parking up to 4 cars on the driveway plus 2 more in the garage perfect for families and guests. Low-maintenance landscaping means more time to relax and less time on yard work. Freshly and professionally painted, this home is move-in ready, offering a bright and welcoming atmosphere from the moment you step inside. Step inside and you'll immediately notice a versatile ground-level space complete with a full washroom and a walkout to the backyard. This level is ideal for elderly family members, a private in-law suite, or even as an Airbnb/rental opportunity for extra income in the future. The heart of the home unfolds on the main floor where an open-concept living, dining, and family room flow together effortlessly. On the corner, a dedicated office and sitting area offers the perfect space to work from home or enjoy a quiet retreat. From this level, step out to a sprawling deck, the perfect backdrop for family gatherings and private entertainment. On the same floor, a large balcony invites you to start your mornings with a peaceful coffee or unwind in the evenings. Upstairs, you'll find four generous bedrooms, offering cozy retreats for every member of the family. Thoughtfully designed, this home balances shared spaces with private corners, making it as practical as it is welcoming. 1612 Winville Rd isn't just a house - it's a lifestyle of ease, warmth, and possibility. (**HOME INSPECTION REPORT IS AVAILABLE**) (id:61476)
64 Swordfish Drive
Whitby, Ontario
Welcome To This Upgraded 2-Car Garage Cost Detached Situated in the highly desirable Lynde Creek neighborhood of Whitby! modern open-concept kitchen Chefs Kitchen At the heart of the home lies a gourmet kitchen with tile flooring, quartz countertops, and appliances. Warm & Inviting Living Spaces The family room features a cozy gas fireplace, many more upgrades. Main-floor bedroom with Full washroom And Office ROOM .Hardwood Flr Thru-Out, Oak Stairs W/Iron Railing, Double Door Entry. the Primary master bedroom offers luxurious primary suite with walk-in closet and a beautiful 5-piece ensuite bathroom.4pc Bathroom Is Shared Between 2nd & 3rd Bedrooms And The 4th Bedroom Has A 4pc Bathroom. Just minutes to Highways 412, 401, and 407,scenic trails, top-rated schools, parks, and fantastic shopping. Open Concept Plan W/Many Window For Plenty Of Natural Sunlight. Don't miss this rare opportunity to own a home that checks all the boxes space, style, and prime location. Look Like A Model Home (id:61476)
141 Auckland Drive
Whitby, Ontario
Welcome to this stunning 4+2 bedroom home with custom finishes in one of Whitby's most sought-after neighbourhoods. Designed for elegance and function, this rare property features three full kitchens, a walkout with a fully finished basement, and versatile space ideal for large or multi-generational families. Inside, enjoy bright open living areas with upgraded California shutters and pot lights throughout, sleek finishes, and custom wardrobe closets for style and organization. The thoughtful layout makes entertaining effortless while providing comfort and privacy for daily living. The finished basement with a separate entrance includes its own kitchen and living space perfect for extended family. Step outside to your private retreat, complete with a custom-built pergola and gazebo, ideal for backyard dining and entertaining. Close to schools, parks, shopping, and transit, this property offers the perfect blend of luxury, convenience, and lifestyle. Don't miss your chance to call 141 Auckland Drive home! (id:61476)
2 - 184 Angus Drive
Ajax, Ontario
Affordable Luxury in Ajax | $765,000 Welcome to 2-184 Angus Dr., where modern design meets everyday functionality in this brand-new 3-storey townhouse. Spanning 1,350 sq. ft. of interior living space, this home features 2 spacious bedrooms plus a separate office easily convertible into a 3rd bedroom for growing families or remote professionals. Step inside to discover a stylish, open-concept layout with floor-to-ceiling windows, a sleek designer kitchen, and spa-inspired bathrooms that elevate your daily routine. Enjoy two private balconies for morning coffee or golden hour wine, and an impressive 520 sq. ft. rooftop terrace with a built-in BBQ perfect for entertaining under the stars. Ideally located just minutes to the GO Train, Highway 401, lakefront trails, and shopping this home delivers both comfort and commuter convenience. Whether you're a first-time buyer, savvy investor, or downsizing in style, this is where value meets vision. (id:61476)
25220 Maple Beach Road
Brock, Ontario
*** Lakefront Luxury & Income Potential *** Make sure you watch the video. The Seller is running an Airbnb business part-time and makes EXTRA $60000 + annual income! Discover the perfect blend of lifestyle and investment at this stunning waterfront property. With 5 bedrooms and 4 bathrooms, BOAT HOUSE and Private DOCK, this spacious home offers exceptional comfort, flexibility, and opportunity. Soaring Vaulted ceilings and large windows fill the home with natural light, while 2 expansive decks provide the ideal setting for outdoor entertaining or quiet relaxation with breathtaking lake views. A standout feature is the private guest suite above the boathouse. Proven Airbnb income generator or the perfect retreat for family and friends. Whether you're seeking a full-time residence, a weekend escape, or a smart investment, this property delivers. Located just minutes from prestigious golf courses and a couple of charming local vineyards, it offers not only a luxurious lifestyle but also strong short-term rental appeal. Enjoy lakeside living and earn extra income. Your dream home and investment in one!! Schedule your private tour of 25220 Maple Beach Rd today! (id:61476)


