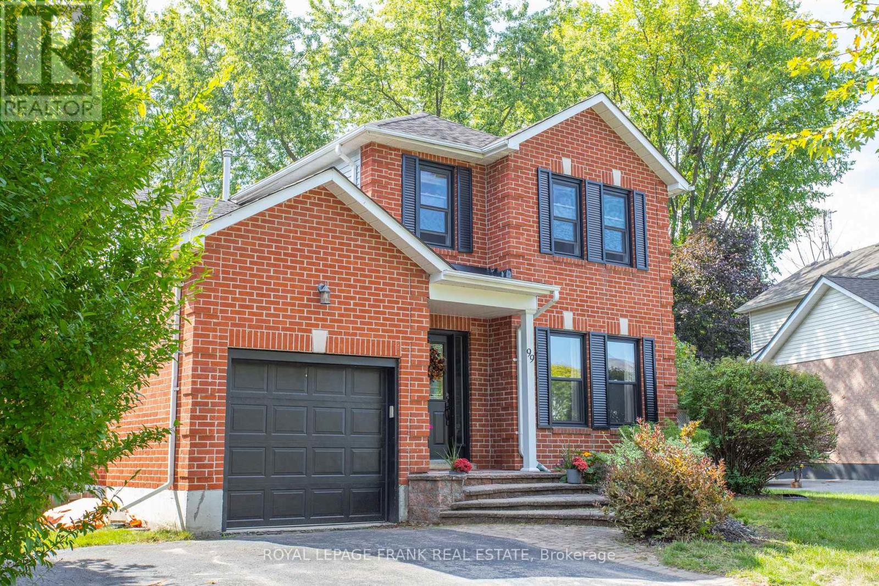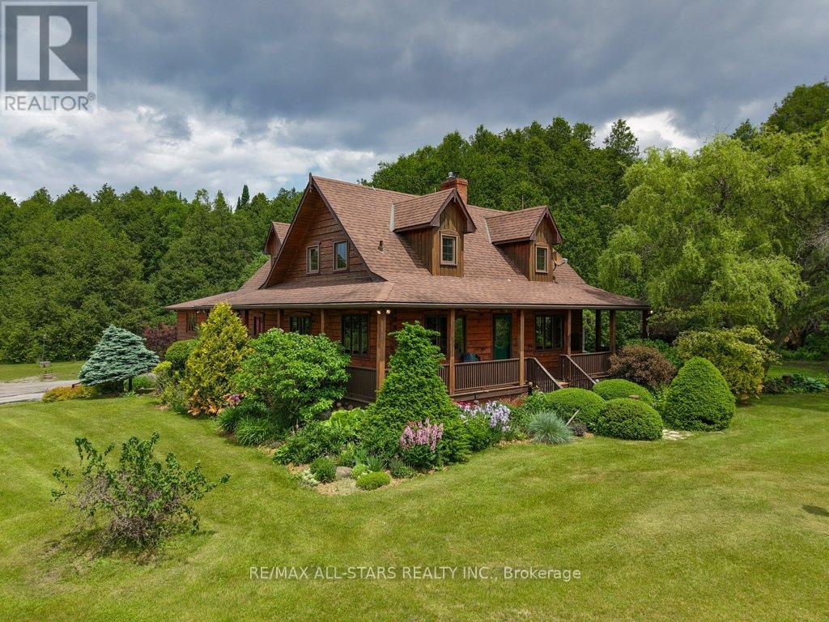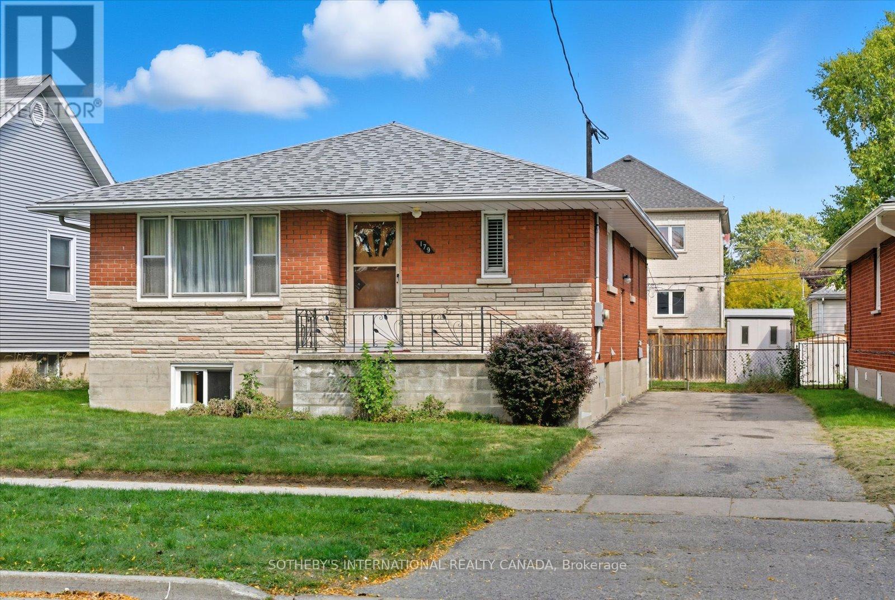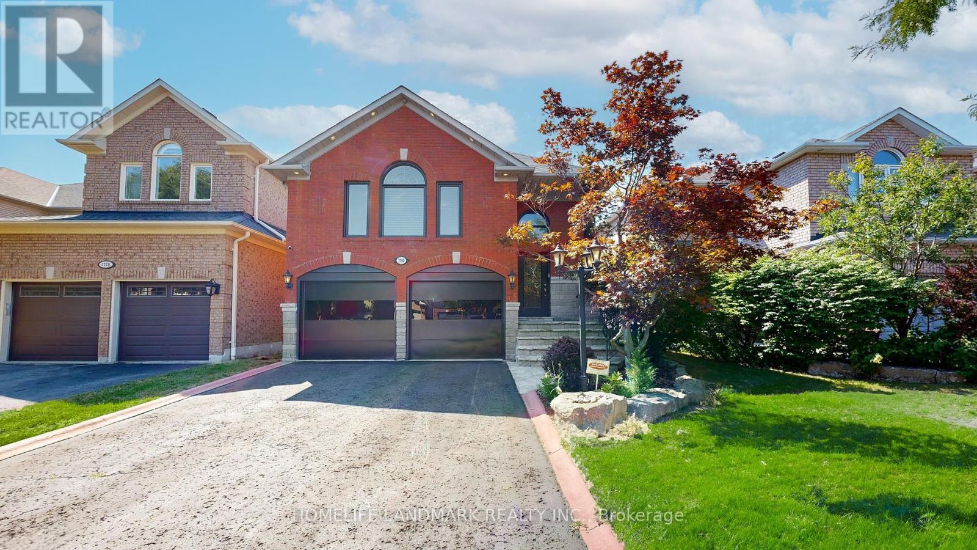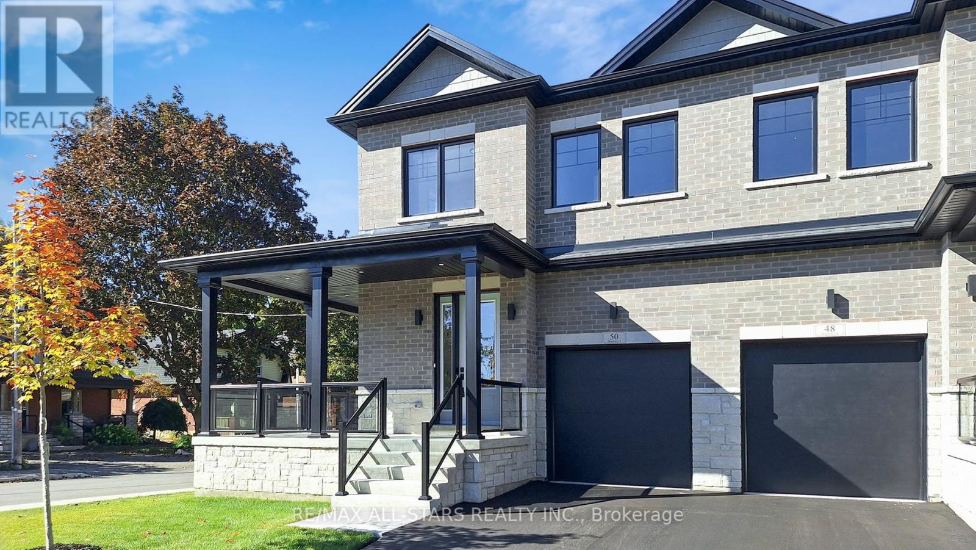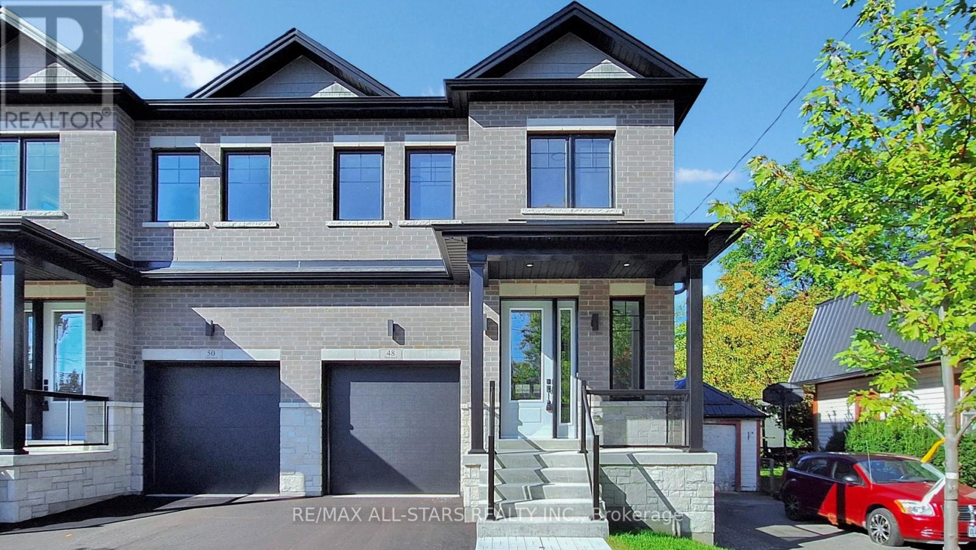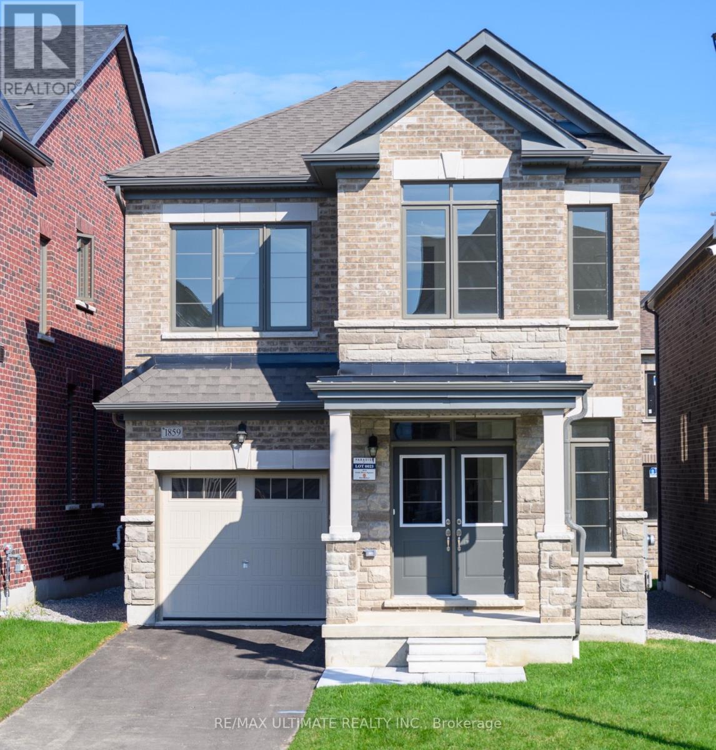99 Hart Boulevard
Clarington, Ontario
Discover the potential in this Halminen-built Wellington model, a fantastic opportunity for the next family to create their dream residence in the sought-after Foster Creek community. With 1637 square feet of living space above grade and an additional 932 square feet in the finished basement, this home isn't just a house; its a blank canvas for your vision. The bright and inviting kitchen, complete with a breakfast area and a large bay window, overlooks a private, spacious backyard, an ideal setting for morning coffee or family meals. The cozy family room, featuring a gas fireplace and a walk-out to a large deck with a newer gazebo and privacy, is perfect for relaxing and entertaining. The expansive, irregularly-shaped lot with a 56-foot frontage and 74-foot rear lot line provides exceptional privacy and space for outdoor activities. Situated on a quiet street, this home offers the convenience of being within walking distance to both public and Catholic primary schools, the Diane Harare Recreation Complex, and downtown shopping. With new windows throughout and a new garage door, the home is in excellent shape, providing a solid foundation for your personal touch. This is a chance to invest in a property where your creative energy and imagination can truly shine, all while enjoying the benefits of a prime, family-friendly location. This home has amazing potential and is ready for the right family to make it their own. (id:61476)
54 Williams Point Road
Scugog, Ontario
Your Lakeside Dream Starts Here: 40 Foot Waterfront Lot on Shores of Lake Scugog with Trent-Severn Access. This is the rare waterfront building lot you've been waiting for! Offering direct access to Lake Scugog, this property features an excellent hard shallow sand bottom, making it perfect for swimming, fishing, and all your favourite water activities. Enjoy spectacular sunsets and embrace the vibrant lake lifestyle year-round, from summer boating to winter ice fishing. Plus, with access to the Trent-Severn Waterway, your boating adventures can extend across Ontario's magnificent interconnected lakes and rivers! Zoned for a single-family or seasonal dwelling, this lot is ready for your own vision. It comes with a dug well on site (Status Unknown), plus hydro and natural gas at the road. Thinking of building? Build a custom home or cottage on the lot with the Buyer doing their own due diligence. Survey is available. Located just east of Port Perry, you'll benefit from the peace of country living while being just 15 minutes from downtown amenities of Port Perry and around an hours drive to Toronto an ideal commute for city professionals seeking a tranquil escape. Don't miss this fantastic opportunity just in time for boating season! (id:61476)
S75 Brock Concession 4 Road
Brock, Ontario
Set at the very end of a quiet dead-end road, down a newly paved, winding driveway, this genuine 10-inch square log home delivers a rare mix of charm, comfort, and privacy across more than 20 acres of untouched land. Surrounded by mature trees and lush landscaping, the home exudes warmth and timeless charm. The welcoming foyer opens to a covered wraparound porch, ideal for relaxing or entertaining. Inside, the open-concept kitchen features an island and a five-burner gas stove, flowing into a bright dining area. The living room offers cathedral ceilings, a gas stove with a reclaimed brick chimney, southeast exposure, and a walkout to the covered porch, perfect for enjoying peaceful views year-round. Open stairs lead to both the loft and the lower level. The north wing features four bedrooms and a charming sitting room that overlooks the living space below, with eight-inch antique pine plank floors, cathedral ceiling, and built-in cupboards. Double French doors open to the primary suite with cathedral ceilings, antique plank floors, a four-piece ensuite, and a separate Jacuzzi tub. The home also offers 200-amp service, lower-level laundry, an oversized double garage with double doors and space to park four vehicles, and central vacuum. A detached shop provides a dream space for hobbyists, collectors, or anyone craving room to create, build, or store. Private and secluded, yet just minutes from Uxbridge, this is more than a home, its a lifestyle and a truly one-of-a-kind country escape. (id:61476)
179 Cromwell Avenue
Oshawa, Ontario
Welcome to 179 Cromwell Avenue in Oshawa . This all brick 1 owner bungalow was built in 1957 and is just under 1100 square feet on the main level. There are 3 bedrooms all with beautiful hardwood floors and one 4 piece bathroom on the main level. The lower level is accessible by a separate side entrance, has 1 bedroom, family room, 4 piece bathroom, laundry room and tons of additional space and storage. Many elements of this home are original and are in incredible shape which demonstrates strong pride of ownership. In 2024 the roof shingles, furnace and air conditioner were replaced. Some of the window on the upper level are newer .The bedroom floors on the main level are the original hardwood that have been refinished. There is also hardwood in the living room under carpet that could be refinished . There is a lovely level back yard with a shed and is fully fenced. Plenty of parking in the driveway makes this a great property for multi- generational family or accessory apartment potential. The expensive updates of roof shingles and HVAC were done in 2024 with transferrable warranties, make this the perfect property for someone seeking a solid home and want to make it their own with cosmetic updates. A very central and convenient location in Oshawa and is walking distance to the Oshawa Centre, Supercentre, Canadian Tire and other big box stores. Transit and schools also nearby. (id:61476)
67 Cryderman Lane
Clarington, Ontario
You fall in love with this beautiful move-in-ready home just steps from Lake Ontario in one of Bowmanvilles most desirable newer communities! This detached (link) home offers comfort, style, and lifestyle appeal in a peaceful family-friendly neighbourhood. Here's why this home is a must-see:(1) Prime lake-side location: Just a 2-minute walk to Lake Ontario and scenic waterfront trailsperfect for nature lovers and outdoor enthusiasts. Plus, you're just a few minutes to schools, shopping, parks, and have easy access to Hwy 401.(2) Bright, open-concept main floor: Elegant hardwood floors, large windows, and a sliding walk-out to a private backyard create a perfect space for entertaining or relaxing.(3) Modern chefs kitchen: Features white cabinetry, stainless steel appliances, an island with breakfast bar, and stylish finishes that will impress any home cook.(4) Spacious bedrooms & luxury ensuite: Includes 3 generous bedrooms, a grey hardwood staircase, and a stunning primary suite with walk-in closet and spa-like 5-piece ensuite with dual sinks, soaker tub, and glass shower.(5) Future-ready basement & parking: Unfinished basement ready for your personal touchideal for a rec room, studio, office, or rental setup. Plus, enjoy a 1-car garage with interior access and a 3-car driveway with no sidewalk!This gorgeous home is perfect for first-time home buyers or anyone looking to enjoy lakeside living with modern comforts in a growing community. --->> A Must-See Home Near the Lake! <<--- ** This is a linked property.** (id:61476)
961 Coates Road W
Oshawa, Ontario
Experience the allure of this breathtaking 54-acre property, where a custom-built bungalow awaits, embodying pure serenity and tranquility. Set amidst a natural paradise, this haven offers panoramic views that highlight the very best that nature has to offer. As you enter the main floor, you are greeted by a spacious family room and dining area, both adorned with majestic 12-foot ceilings that create an atmosphere of openness and warmth. The family room gracefully flows to a charming deck, an idyllic spot to immerse yourself in the captivating views of the lake. This enchanting level also features three generously proportioned bedrooms, 2.5 elegantly appointed bathrooms, and convenient garage access to a beautifully designed main floor laundry space. Venture downstairs to discover additional living space that enhances the comfort and functionality of this exceptional home. This property truly represents the perfect blend of luxury, nature, and peaceful living. (id:61476)
513 Littlewood Lane
Ajax, Ontario
Welcome to this stylish end-unit townhouse in Ajax, offering the sought-after Fieldgate Homes Kingley model with 1,705 sq. ft., 3 bedrooms, 3 bathrooms, and a versatile flex space. Perfectly situated near Salem Road, Hwy 401, Bayly Street, top schools, shopping, dining, and everyday amenities, this location is ideal for convenience and lifestyle. This corner unit, with no neighbor on one side, enjoys an abundance of natural light and the feel of a semi-detached. A single-car garage, private covered driveway, and low-maintenance exterior make living here easy year-round. Step through the double-door entry into a welcoming foyer with a flexible space perfect for a home office or study nook. The main floor features an open-concept layout with hardwood floors, a bright living and dining area with walkout to a large balcony, and a modern kitchen with an oversized island, breakfast bar, Eat-In Area and stainless steel appliances. A convenient powder room and laundry with upgraded front-loading washer/dryer complete this level. The upper level hosts three spacious bedrooms and two full bathrooms. The primary suite offers his & hers closets, its own balcony, and a private ensuite with a glass shower. The unfinished basement provides excellent potential for additional rec space or storage. Set in a quiet, family-friendly neighborhood with easy access to transit, highways, and recreation, this home combines comfort, convenience, and modern style. (id:61476)
1780 White Cedar Drive
Pickering, Ontario
**It Doesn't Get Better Than This Superb Rarely Offered 2+2 Bedroom Raised Bungalow Gem**Tucked Away On A Quiet Street, This Beautifully Renovated Home Is Move-In Ready & Brimming With Charm. Featuring A Spacious L/O W/$$$ Spent On Exquisite Recent Upgrades. No Detail Has Been Overlooked. Step Inside & Be Prepared To Be Mesmerized W/Gleaming Brazilian Cherry (Jatoba) H/W Flrs. On Main /Staircase; Rod Iron Spindales; P/Lights & Crown Moulding T/O; Dining Rm./W New Electric Fireplace&Surround Tile; Bright & Sunny Designer Gourmet Dream Kitchen W/Gorgeous Wooden Cabinetry; U/Cabinet Lighting; Granite C/Tops; Amble Storage; New SS Appliances, G/Stove; B/I Micro; B/Splash; Brkfast Bar; Valuted Ceiling; Windows; California Shutters & 2nd Gas F/P. W/O To An O/Sized, Extended Cedar Deck W/Natural Gas BBQ Hookup & Infrared Electric Heater. Perfect For Entertaining! The Main Flr. Offers An Expansive Primary B/Rm; W/Double Door Entry; 3-Piece Ensuite; His/Her Closets/Closet Organizers; Large Window Drawing In Natural Light. A Spacious 2nd B/Rm On Main W/Closet/Window. Both The 3-Piece On Main & Lower Level Bath Are Updated & Boast Designer Versace Ceramic Tiles; Heated Flrs.; A Grand W/I Shower & Brand New Cabinetry. Enjoy A Stunning 2nd Flr. Great/Retreat Rm. W/Soaring Valuted Ceilings; P/Lights; Huge Windows; A New Cozy G/Fireplace & New Tile Surround; Silhopuette Blinds W/Remote & Surround System. The Prof. Fin. Lower Level has Beautiful Brazilian Cherry Eng. H/W Flrs. T/O; 3 P/Bath & Includes 2 Generously Sized B/Rms. & Office W/Above Ground Windows & Is Ideal For Multigenerational Families. Outdoors, The Yard Is Surrounded By Mature Trees & Landscaping, Highlighted By External U/Mounted P/Lights W/Security Cameras & Floodlights; New Garage Doors & Fiberglass Windows Including Front & Patio Doors .This Home Has Been Meticulously Maintained & Sparkles With Pride Of Ownership. Ideally Located Close To Schools; Parks; Trails; Transit Highways; Shopping & All Amenities! (id:61476)
77 Ravenscroft Road
Ajax, Ontario
Set on a family-friendly street in the heart of Westney Heights, 77 Ravenscroft Rd boasts an inviting opportunity forthose looking to enter the detached housing market. This three-bedroom, brick home has been the setting for years offamily milestones and meaningful memories, and now offers the chance for new owners to build their own memories.The main floor features a bright, functional kitchen with an eat-in area, alongside a combined living and dining spacedesigned for both daily routines and family gatherings. A sliding glass door leads directly from the kitchen to a largebackyard deck, perfect for outdoor meals, playtime, or relaxed evenings. The open backyard provides room for children,pets, or future garden plans. Upstairs, three bedrooms offer comfortable space for family living. The finished basementextends the interior with a large recreation room, laundry facilities, and additional storage. The home is ideally situatedwithin walking distance of Westney Heights Public School. Pickering High School, E Elem Ronald-Marion, and ESRonald-Marion are also nearby, offering English and French-language programming. Catholic school options include St.Patrick, St. Jude, and Archbishop Denis O'Connor High School. Green space is abundant, with four parks located withina 20-minute walk. Westney Heights Park, St. Patrick's Park, and Lester B. Pearson Park offer access to sports fields,playgrounds, basketball courts, and other recreation facilities. Everyday shopping is convenient with Costco, Longos,No Frills, and Westney Heights Plaza all close at hand. Public transit stops are just minutes away, and the Ajax GOStation provides additional commuting options. This home represents a comfortable and attainable first step intodetached homeownership in a well-established and well-connected family neighbourhood. (id:61476)
50 Third Avenue S
Uxbridge, Ontario
Brand new and ready for you! Custom built "freehold" semi - detached home by highly ranked Tarion builder, Coral Creek Homes. Approximately 2400 sq ft of comfortable living space including a fully finished basement with above grade windows, quality carpet & underpad, large recreation area, 3 pc bathroom and ample storage. Totally maintenance free brick and stone exterior, paved driveway and sodded yard with a 6' pressure treated rear yard privacy fence. Walkout from kitchen to deck with direct BBQ gas line. Relaxing wraparound front porch with tinted glass panel railing. 9' smooth ceilings on main & upper floors. 7 3/4" engineered hardwood and large format porcelain tile throughout. Upgraded trim package featuring 7" baseboards, 3" casings and 7' doors. Striking 7" crown moldings throughout main floor, upper hallway and primary bedroom. Oak stairs with stylish black steel pickets and upgraded wood caps stained to match the hardwood floors. Upgraded black light fixtures and matte black hardware throughout. LED pot lights galore. Feature wall in family room with 42" electric fireplace and wired above for flat screen tv. The 3-bedroom upper floor features a primary suite with gorgeous 5 pc ensuite, hardwood, large corner windows, crown molding and large walk - in closet with professionally installed organizer system. The conveniently located second floor laundry room boasts LG side by side washer & dryer, Quartz folding counter, upper cabinets, stainless steel laundry sink and porcelain tile floor. The sleek kitchen overlooks the family room and dining area and is showcased by the Quartz covered waterfall island with undermount sink, custom subway tile backsplash, valence lighting, upgraded soft close cabinets & drawers plus quality Kitchen Aid appliances. Strategically located close to schools, parks, Uxpool, Curling Club and downtown shopping. Covered by a 7-year Tarion New Home Warranty. (id:61476)
48 Third Avenue S
Uxbridge, Ontario
When only new will do! Custom built "freehold" semi - detached home by highly ranked Tarion builder, Coral Creek Homes. Approximately 2400 sq ft of comfortable living space including a fully finished basement with above grade windows, quality carpet & underpad, large recreation area, 3 pc bathroom and ample storage. Totally maintenance free brick and stone exterior, paved driveway and sodded yard with a 6' pressure treated rear yard privacy fence. Walkout from kitchen to deck with direct BBQ gas line. 9' smooth ceilings on main & upper floors. 7 3/4" engineered hardwood and large format porcelain tile throughout. Upgraded trim package featuring 7" baseboards, 3" casings and 7' doors. Striking 7" crown moldings throughout main floor, upper hallway and primary bedroom. Oak stairs with stylish black steel pickets and upgraded wood caps stained to match the hardwood floors. Upgraded black light fixtures and matte black hardware throughout. LED pot lights galore. Feature wall in family room with 42" electric fireplace and wired above for flat screen tv. The 3-bedroom upper floor features a primary suite with gorgeous 5 pc ensuite, hardwood, large corner windows, crown molding and large walk - in closet with professionally installed organizer system. The conveniently located second floor laundry room boasts LG side by side washer & dryer, Quartz folding counter, upper cabinets, stainless steel laundry sink and porcelain tile floor. The sleek kitchen overlooks the family room and dining area and is showcased by the Quartz covered waterfall island with undermount sink, custom subway tile backsplash, valence lighting, upgraded soft close cabinets & drawers plus quality Kitchen Aid appliances. Strategically located close to schools, parks, Uxpool, Curling Club and downtown shopping. Covered by a 7-year Tarion New Home Warranty. (id:61476)
1859 Irish Moss Square
Pickering, Ontario
Welcome To Your Brand New Home A Beautifully Designed 4-Bedroom, 2.5-Bath Residence Offering Style, Space, And Comfort.Step Inside Through The Elegant Double Door Entry And Be Greeted By A Bright, Open-Concept Main Floor. The Stylish Kitchen Features A Central Island And A Breakfast Area That Flows Seamlessly Into The Family Room, Where An Electric Fireplace Adds A Warm, Inviting Touch.A Separate Dining Room Offers The Perfect Setting For Formal Gatherings Or Special Occasions.Upstairs, The Primary Bedroom Is A Private Retreat With Soaring 10' Ceilings, A Spacious Walk-In Closet, And A Spa-Inspired 5-Piece Ensuite Complete With A Soaker Tub And Glass-Enclosed Shower.Convenient Second-Floor Laundry Makes Everyday Living Easy. Three Additional Generously Sized Bedrooms Provide Flexibility For Family, Guests, Or A Home Office.With Modern Finishes Throughout, A 1-Car Garage, And A Smart, Functional Layout, This Move-In Ready Home Is Designed For Real Life.Don't Miss This Incredible Opportunity Book Your Private Showing Today! (id:61476)


