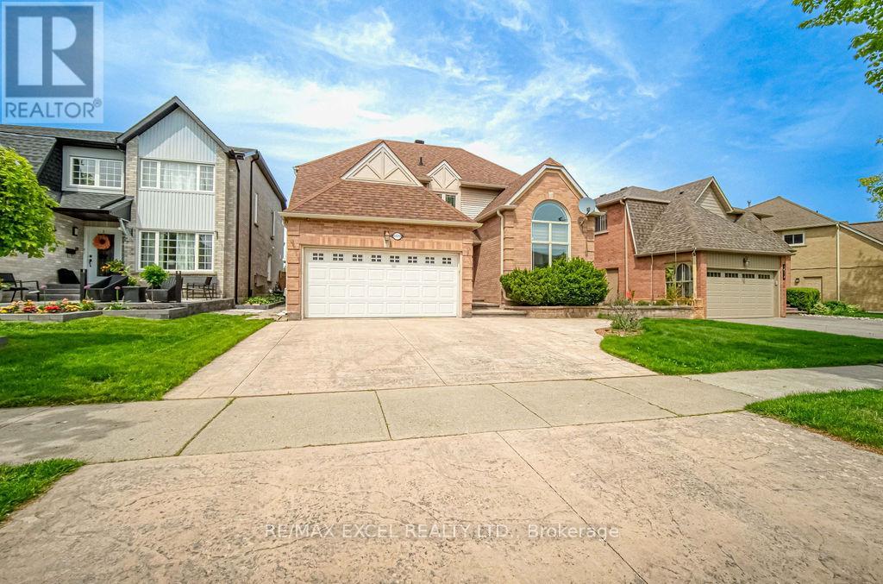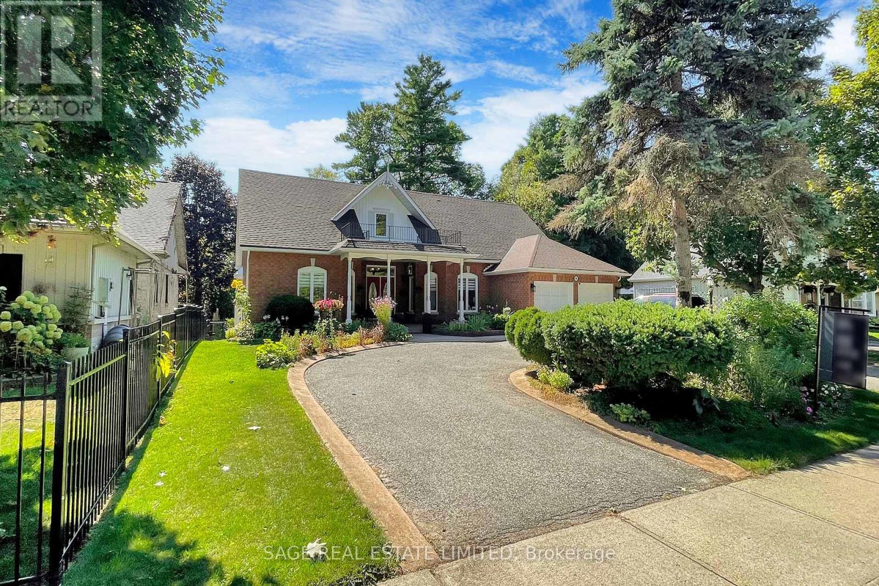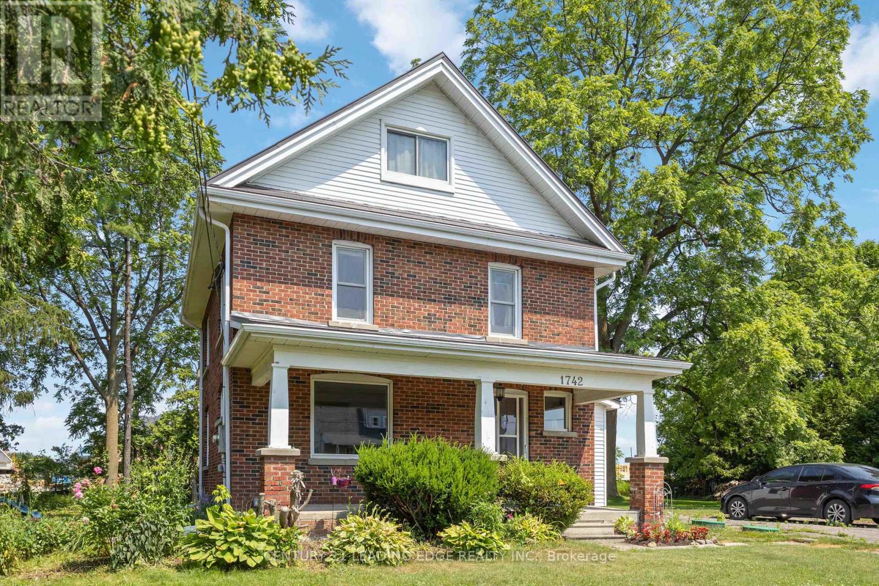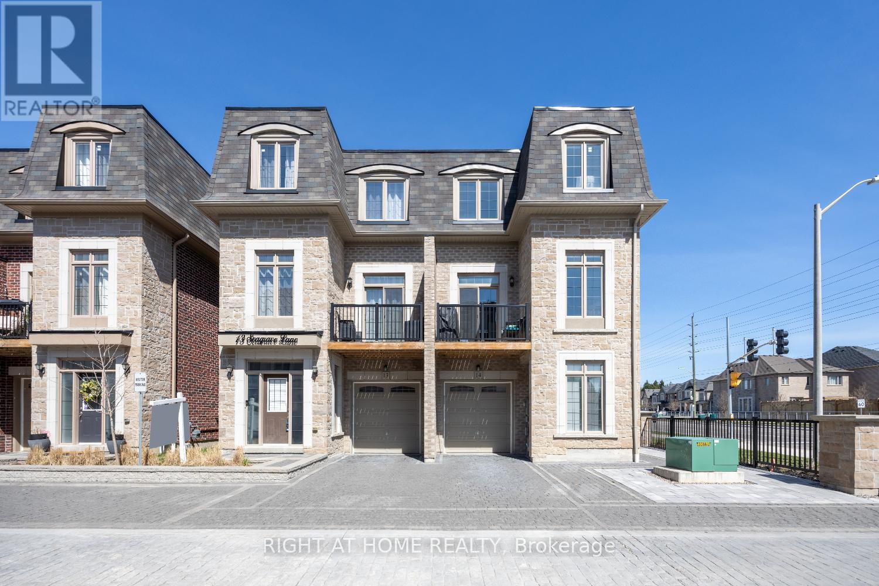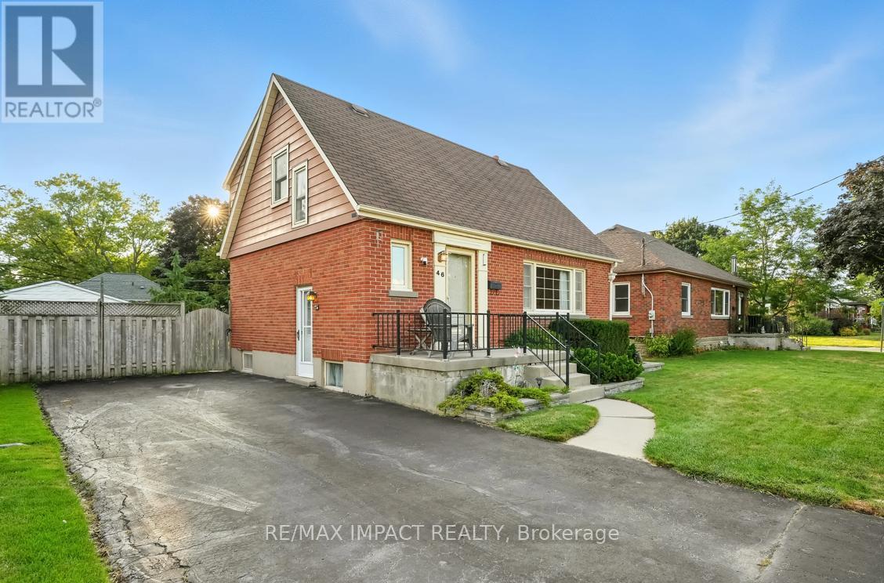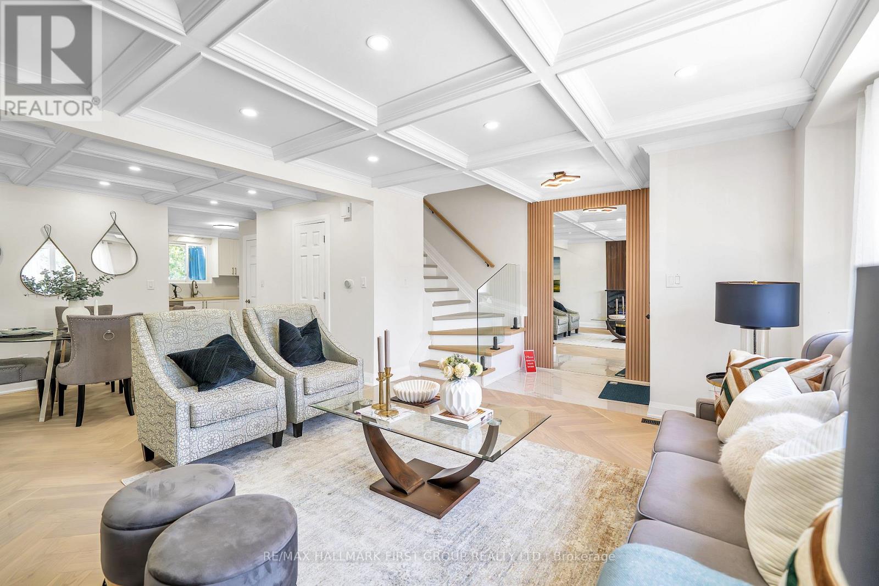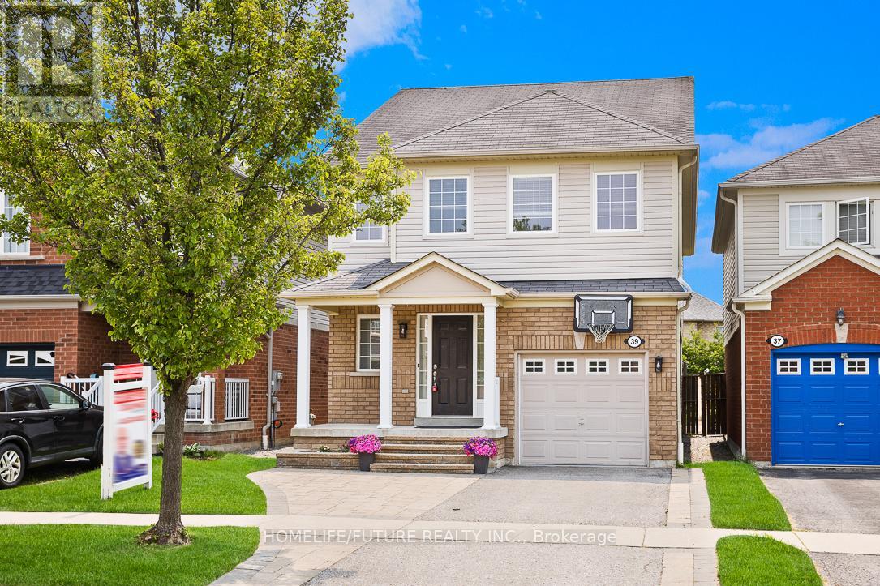1619 Amberlea Road
Pickering, Ontario
Excellent Location! $$$ Spent on Upgrades! Spacious 4+1 Bedroom Detached Home in the Highly Sought-After Amberlea Community!Nestled on a Quiet Street with Fantastic Curb Appeal, a Double-Car Garage & Wide Stamped Concrete Driveway! This Bright & Beautiful Home Features Over 3,800 Sq.Ft. of Living Space.The Grand Foyer Opens to a Light-Filled Open-Concept Layout with Soaring 17' Cathedral Ceilings & Large Windows. Cozy Family Room with Fireplace and Potlights Throughout, Perfect for Relaxed Living.The Renovated Modern Kitchen Boasts Upgraded Quartz Countertops, Double Ovens, High-End Stainless Steel Appliances, Custom Cabinetry, Ceramic Backsplash, Centre Island & Breakfast Bar with a Walk-Out to a Multi-Level, Freshly Painted Deck. Ideal for Entertaining!The Second Floor Offers 4 Spacious Bedrooms & 2 Full Bathrooms, Flooded with Natural Light. The Expansive Primary Retreat Includes a Walk-In Closet & Spa-Like 5-Piece Ensuite.The Professionally Finished Basement Includes a Full Bath, Bedroom, Office, Rec Room, and Kitchen Rough-In Offering Endless Possibilities for In-Law Use, Home Gym, or Guest Suite.Additional Features Include Hardwood Flooring Throughout Main & 2nd Floors, Upgraded Oak Staircase with Stylish Iron Pickets, and a Security Camera System for Added Peace of Mind.Move-In Ready! Unbeatable Location Steps to Top-Ranked Schools, Parks, Pickering Town Centre, GO Station, Hwy 401/407, Shops, Restaurants & More!Don't Miss This Rare Opportunity to Own a Turn-Key Family Home in One of Pickerings Most Desirable Neighbourhoods! (id:61476)
91 Twyn Rivers Drive
Pickering, Ontario
Welcome to 91 Twyn Rivers Drive, a Marshal Homes bungalow in one of Pickering's most prestigious enclaves, steps from Rouge National Park. Surrounded by towering trees and Conservation lands, this residence blends natural beauty with urban convenience, just minutes to Toronto, Hwy 401/407, top schools & parks.The 72 ft Frontage, Double Car Garage w/ circular drive that parks 8, and landscaped grounds make a striking first impression. Inside, soaring ceilings and sun-filled spaces create a sense of openness. The spacious kitchen features quartz counters, a large island, built-in pantry, stainless steel appliances, and a bright breakfast area overlooking the backyard. A walkout leads to a private elevated deck and wrought iron fenced yard framed by mature cedars perfect for morning coffee or summer evenings. A formal dining room adds sophistication.The primary retreat offers a bay window, walk-in closet, and spa-like 5-pc ensuite with bidet. Two good sized additional bedrooms, a full bath, and main-floor laundry with garage access complete the level.The fully Insulated floor to ceiling finished basement offers remarkable flexibility: a welcoming in-law suite with large living area, marble-faced gas fireplace, bright above-grade window, kitchen with breakfast area, bedroom plus den, that can be used as a bedroom, massive cold cellar, and ample storage ideal for extended family, guests, or a home office.Thoughtful updates include roof (2018), furnace (2020), A/C with heat recovery (2022), copper plumbing, and central vacuum. With southern exposure, privacy, and a rare Rouge Park location, this home is move-in ready and offers a lifestyle unlike any other. Don't miss this exclusive opportunity at 91 Twyn Rivers Drive where spacious living, convenience, and nature meet. (id:61476)
50 Stagemaster Crescent
Clarington, Ontario
Welcome to 50 Stagemaster Crescent a one-of-a-kind detached two-storey 3 bedroom residence brimming with charm, nestled in a mature, family-oriented neighbourhood in Courtice. Perfectly located, this home is just steps from Avondale Park, close to highly regarded schools, a variety of shops and everyday conveniences, with quick access to both Highway 2 and Highway 401 for seamless commuting. Step inside to a thoughtfully designed layout with an inviting entryway and convenient powder room accented by a decorative window. The bright and welcoming family room and the elegant formal dining room feature gleaming hardwood floors, ideal for entertaining or cozy family dinners. Both spaces flow effortlessly into the kitchen, which offers classic white cabinetry, ample counter and storage space, and a walkout to the private, fenced backyard. Upstairs, you'll find three generously sized bedrooms, each enhanced with hardwood flooring and generous closet space. The sun-filled primary bedroom showcases a stunning bay window, a timeless architectural detail that fills the space with natural light and adds unique character not often found in newer builds. The fully finished lower level provides exceptional versatility, complete with laminate flooring, a dedicated laundry area, and plenty of space for a recreation room, home office, or gym.The backyard is fully fenced and surrounded by mature greenery, creating a private and peaceful setting for outdoor dining, play, or relaxation. Freshly painted throughout and showcasing modern light fixtures (2025), this home is move-in ready and designed with family living in mind. With its warm character, functional layout, and prime Courtice location, this property is truly a rare find. ** This is a linked property.** (id:61476)
1742 Lane Street
Pickering, Ontario
Welcome to 1742 Lane Street in the heart of Claremont, a place where timeless character, family-friendly living, and future potential come together. This beautifully updated century home is nestled on a rare 160 x 116 ft non-severable lot, surrounded by multi-million dollar estate homes in one of Durhams most charming hamlets. Located on a quiet, tree-lined street, you'll enjoy the peaceful rhythm of small-town life where kids still ride bikes after school, neighbours wave from their porches, and every season brings new family memories. Inside, you'll find the charm you've been craving: original oak trim, oversized baseboards, pocket doors, and vintage details, balanced with smart updates for modern living. The home has been freshly painted (2025) with new kitchen and hallway flooring (2020). Large principal rooms offer room to grow, and the sunroom overlooking the expansive backyard is perfect for morning coffee or quiet moments. Upstairs features two generous bedrooms with ample closets, while the third-floor primary suite gives parents their own private retreat complete with ensuite and sitting area. All the big upgrades are done: steel roof (2021), exterior waterproofing (2021), air exchange system (2022), heat pump (2025), water filtration, septic updates (2024), and more. Outside, enjoy a powered bunkie, saltwater hot tub, and barn-style garage with loft and workshop ideal for hobbies, extra storage - or even your own pony. With the new subdivision and upcoming park and splash pad just a short walk away, your family can enjoy all the new amenities without sacrificing the peace and space of your quiet street. Come make this your forever home, and start your next chapter in Claremont this fall. (id:61476)
248 Keewatin Street S
Oshawa, Ontario
Welcome To This Well-Maintained Detached Bungalow Offering Comfort, Space And Functionality In A Desirable Location. Step Into A Bright, Inviting L-Shaped Living And Dining Room Combination Featuring Stylish Laminate Flooring - Perfect For Entertaining Or Relaxing With Family. The Kitchen Includes A Convenient Breakfast Bar That Opens To The Dining Area, Creating A Seamless Flow For Everyday Living And Casual Meals. Three Generously Sized Bedrooms Provide Ample Space For Family Or Guests, Including A Primary Bedroom With A 2-Piece Ensuite. The Finished Lower Level Boasts A Spacious Recreation Room Complete With A Cozy Corner Gas Fireplace, Pot Lighting, And Updated Broadloom - Ideal For Movie Nights. A Large Laundry/Utility Room Offers Abundant Storage Options. Don't Miss This Wonderful Opportunity To Own A Solid, Spacious Bungalow With Great Indoor And Outdoor Living! (id:61476)
167 Presidial Avenue
Oshawa, Ontario
This stunning detached home in the sought-after Windfields community of Oshawa is a true gem, offering a bright, open-concept design with gleaming hardwood floors throughout the main level and hallways. The modern kitchen features extended cabinetry and sleek stainless steel appliances, perfect for both cooking and entertaining. The spacious master suite includes a luxurious 4-piece ensuite and a large walk-in closet. The finished basement is a standout, with a roughed-in kitchen, roughed-in laundry, two generously sized bedrooms, and a full bathroomideal for an in-law suite or multi-generational living. Additionally, an extra laundry room is conveniently located on the second floor. With a separate entrance and a recently renewed 2-year rental permit, this property presents an excellent opportunity for investment or additional income. Boasting over 3,500 sq ft of living space, including 2,518 sq ft on the main and upper levels, plus 1,170 sq ft in the basement, this home is ideally located just steps from Oshawa Transit, the University of Ontario Institute of Technology, Durham College, and offers easy access to Hwy 407 and Hwy 7. The basement kitchen has roughed in for Stove and Rangehood. This Is A Must-See Home. (id:61476)
14 Seagrave Lane
Ajax, Ontario
Welcome to 14 Seagrave Lane, a bright corner 3-storey semi-detached home spanning 2,315 sq.ft. Exquisitely decorated and thoughtfully upgraded, this home offers 3 spacious bedrooms, a versatile den, 4 bathrooms, and a dedicated home office nook, with sweeping panoramic views of the ravine and pond. Enjoy hardwood flooring, quartz countertops, extended upper kitchen cabinets with pantry, and tall upgraded extended doors throughout. Soaring 10-ft ceilings and upgraded 7" trim create an upscale atmosphere, while the gas fireplace with a stunning stone accent wall brings warmth and sophistication. Designed with both comfort and convenience, the home features pot lights throughout and a walkout to a beautifully landscaped yard with new interlocking stone patio (2024) Smart storage solutions include a custom coat and shoe organization area, craft cupboard with adjustable shelving, and custom closets in every bedroom. Additional upgrades include custom built-in wine rack with barrel display and modern ceiling fans. All of this in a prime location, just minutes from top-rated schools, parks, shopping, amenities and quick access to Highways 401, 407 and 412. Visitor parking spots available for guests! (id:61476)
46 Simpson Avenue
Clarington, Ontario
OPEN HOUSE: September 20, 2025 & September 21, 2025 2:00PM - 4:00 PM. First time buyers, picture this: you kick off your shoes on original hardwood, pass through charming arched doorways that feel like they belong in a storybook and head into a kitchen that's got character for days. Your living room features oversized windows and opens into your beautiful dining room featuring a bay window with whimsical built in bench and cabinets. This home is the perfect marriage of function and charm all nestled in a highly sought after mature neighbourhood! Two overly spacious bedrooms upstairs leave potential to create the dream bedroom and closets you've been imagining. The basement already comes with the good bones buyers hunt for, including a separate entrance, ample ceiling height, and plenty of potential to turn it into a suite/ studio/or that extra living space you've always wished for. Step outside and you've got a backyard that's got more than enough space to gather, garden, or relax that you won't find in newly built subdivisions. Your new lifestyle doesn't end with the home itself, you'll be steps from quaint downtown shops and restaurants, a short walk from nature trails AND conveniently close to the 401 for trips to the city. In a neighbourhood of bungalows, enjoy the extra space that this 1.5-storey home has to offer! (id:61476)
195 Castlebar Crescent
Oshawa, Ontario
Welcome to 195 Castlebar Crescent, a beautifully renovated home nestled in a quiet and family-friendly neighborhood, situated on a premium lot with no houses behind, on the Whitby/Oshawa Border. This property has been Tastefully and professionally renovated from top to bottom with $$$$ spent in high end materials and designer finishes, offering high-end herringbone hardwood flooring, elegant coffered ceilings, and a sophisticated electric fireplace that adds both style and warmth to the living space. The stunning kitchen features quartz countertops, a matching quartz backsplash, and brand-new stainless steel appliances. It opens up to a lovely covered deck, perfect for outdoor dining and relaxation. Upstairs, you will find three spacious bedrooms, two fully renovated bathrooms, and gleaming hardwood floors that flow throughout. The custom oak staircases are accented by seamless glass railings and detailed trim work that showcase the exceptional craftsmanship throughout the home. The basement offers a fully functional second unit with a private separate entrance, high-quality vinyl flooring, a modern kitchen, a spacious bedroom, and a beautifully finished bathroom, making it ideal for extended family or potential rental income. New roof, newly landscaped driveway and porch. Located just minutes from Highway 401, Oshawa Go Station, Oshawa Centre, local shops, and within walking distance to the Civic Recreation Complex, this home offers comfort, convenience, and flexibility all in one thoughtfully designed package. (id:61476)
48 Douet Lane
Ajax, Ontario
Welcome Home to 48 Douet Ln in the heart of Ajax. A modern 3-storey townhome in a prime lakeside community offering 1,980 sq. ft. of contemporary living space. This beautifully designed 3-bedroom, 3-bathroom home features an open-concept layout with 9' ceilings, hardwood flooring throughout the main living areas, a stylish kitchen with granite countertops, and large windows that fill the home with natural light. The thoughtful floor plan provides spacious principal rooms perfect for family living and entertaining, while the upper level boasts generous bedrooms including a primary suite with a private ensuite. Ideally located just minutes from the Ajax Waterfront, top-rated schools, golf courses, Ajax GO Station, and Ajax Hospital, this home blends suburban tranquility with unbeatable convenience. (id:61476)
39 Harkness Drive
Whitby, Ontario
Beautiful 4-Bedroom Home In Prime Whitby Location - Move-In Ready!Welcome To This Stunning 4-Bedroom Home Nestled In One Of Whitby'S Most Sough-After Neighborhoods! Featuring A Functional And Spacious Layout, This Freshly Painted, Carpet-Free Home Offers Comfort, Style, And Convenience For Famies. Enjoy A Bright And Inviting Separate Family Room And Dedicated Study Area-Perfect For Working From Home Or Quiet Evenings. The Kitchen Is A Chef'S Dream, Boasting Stainless Steel Appliances, A Gas Stove, Granite Countertops, And A Cozy Breakfast Area Ideal For Morning Coffee Or Casual Meals. Upstairs, You'Ll Find Four Generous Bedrooms, Including A Luxurious Primary Suite With A 5-Piece Ensuite Featuring A Relaxing Jacuzzi Tub. The Elegant Hardwood Staircase, Upgraded Finishes, And Brand-New Laminate Flooring On The Second Floor Add To The Home'S Contemporary Charm. Step Outside To A Beautifully Maintained Backyard, Perfect For Entertaining Or Relaxing, Complete With A Natural Gas Bbq Line-Ideal For Effortless Outdoor Cooking All Season Long. Located Just Minutes From Top-Rated Schools, Parks, Shopping, Highway 401 & 407, And More, This Home Offers The Perfect Blend Of Lifestyle And Location. ** This is a linked property.** (id:61476)
48 Old Colony Drive
Whitby, Ontario
Welcome to this beautifully updated 3-bedroom, 4-bathroom freehold townhome, offering an open-concept layout perfect for modern living. With no maintenance fees, this home combines style, functionality, and unbeatable value. Key Features :Modern Kitchen with quartz countertops, built-in cabinets for extra storage, and a clear view into the private, deep backyard ideal for entertaining. Renovated Upstairs Bathroom featuring a luxurious walk-in glass shower, new vanity, and large format designer tiles. Primary Bedroom Retreat with a walk-in closet and a private ensuite bathroom. Spacious Open-Concept Layout that flows seamlessly from room to room. Prime Location: Nestled in one of Whitby's most sought-after neighborhoods, this home is just minutes from: Top-rated schoolsTransit and GO accessSmartCentres shopping Community center Water splash park and more! Dont miss your chance to own this turnkey home in a family-friendly community. Just move in and enjoy! (id:61476)


