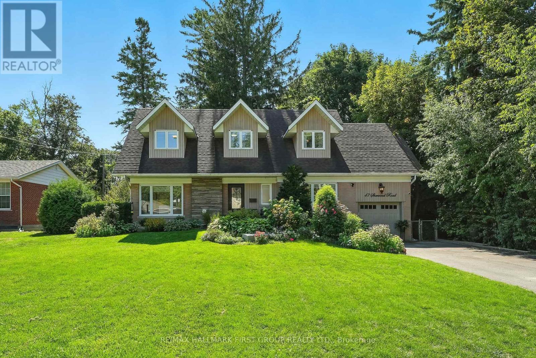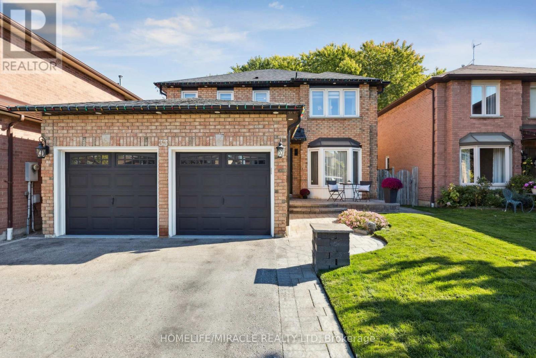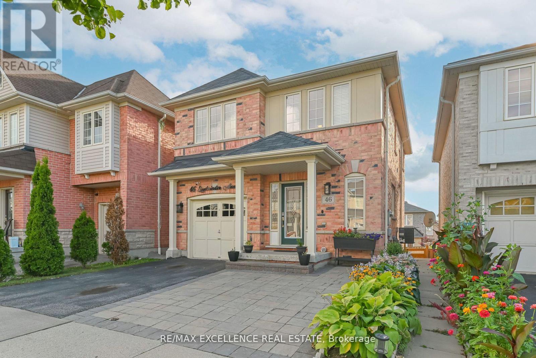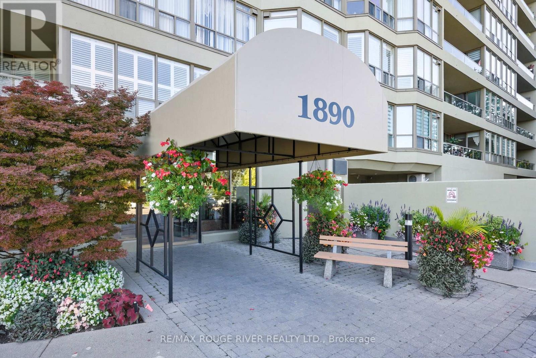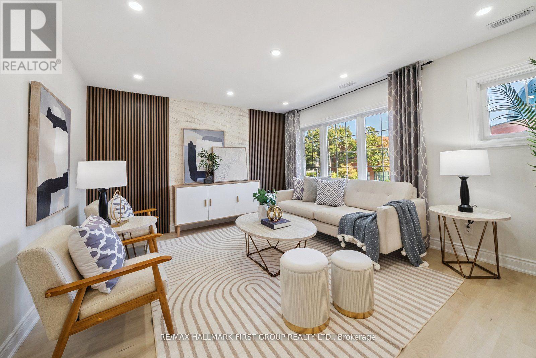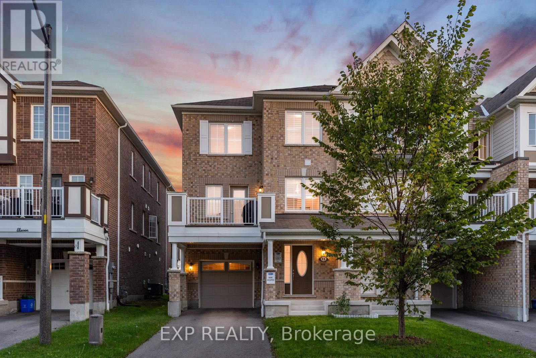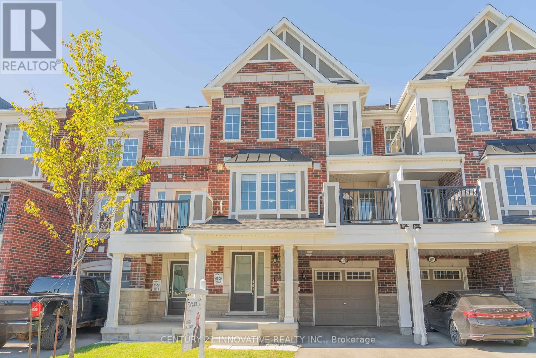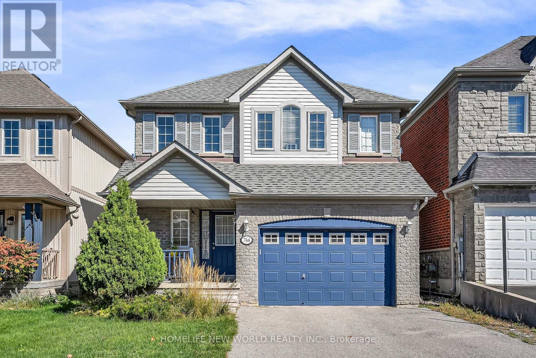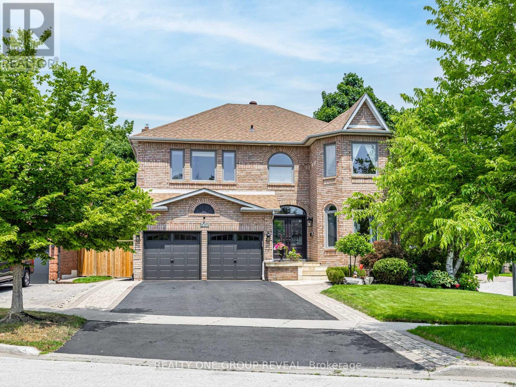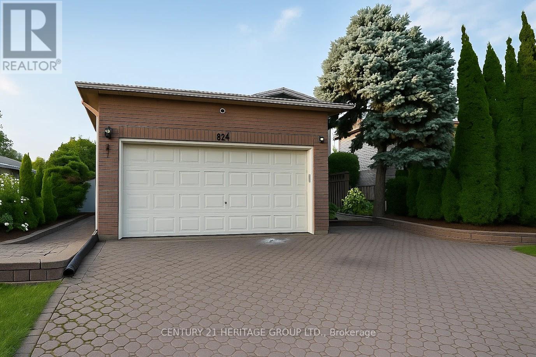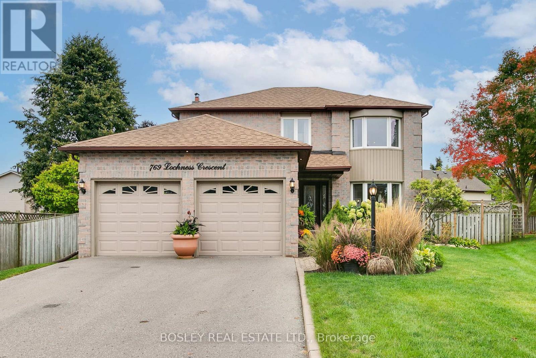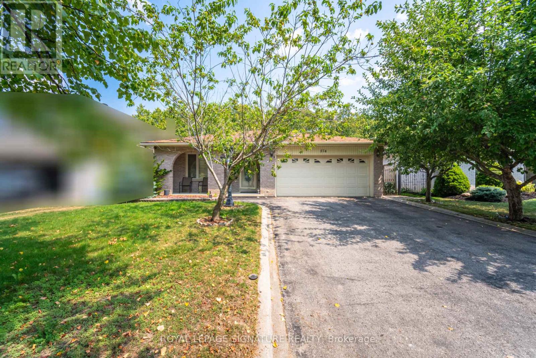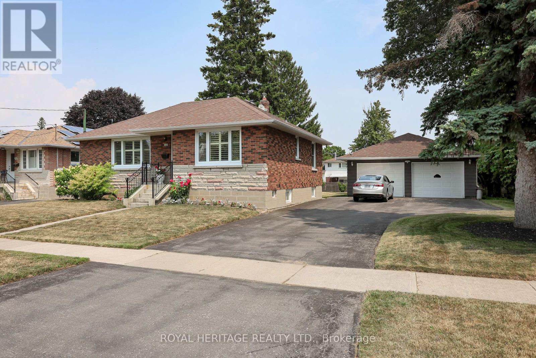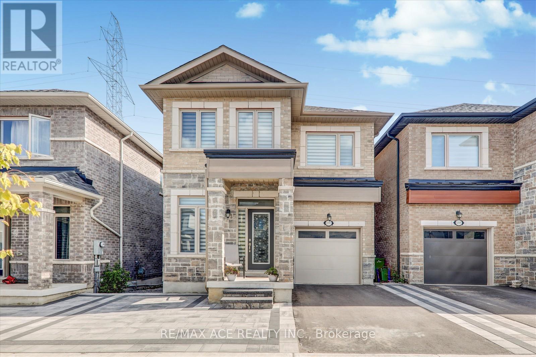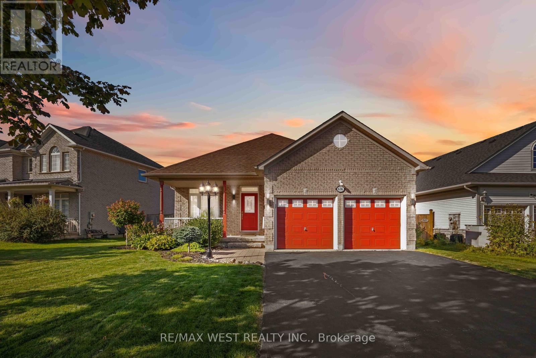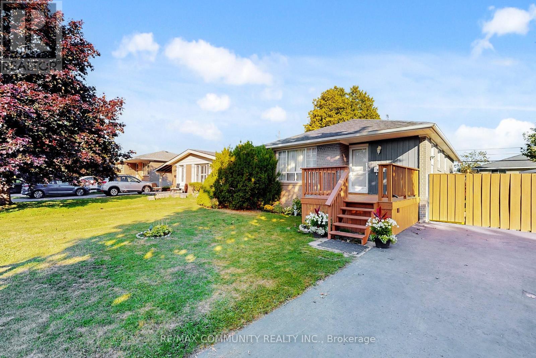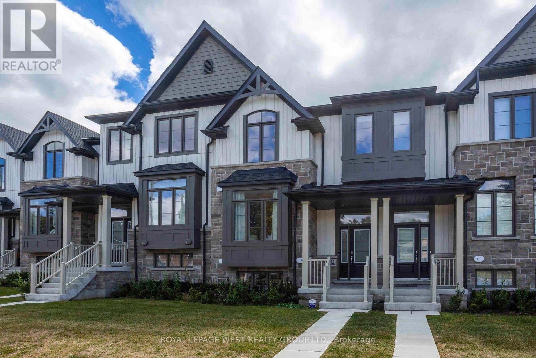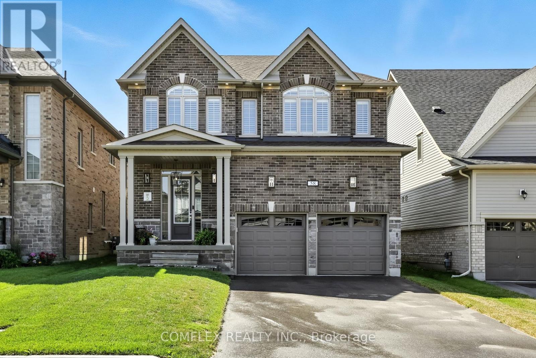47 Sherwood Road E
Ajax, Ontario
Discover a rare opportunity to own a beautifully appointed home in one of Ajax's most desirable neighbourhoods. Tucked at the end of a quiet cul-de-sac, this property offers the perfect balance of comfort, style, and community living. Steps from scenic nature trails, tennis courts, playgrounds, a fenced dog park, and more, 47 Sherwood Road E is designed for families who value both convenience and lifestyle. Set on a premium 66 x 157 ft lot, this exceptional residence blends timeless charm with modern upgrades. The heart of the home is a chefs kitchen with quartz countertops, wall-mounted ovens, and a Wolf gas stove refined finishes that are perfect for everyday meals or elegant entertaining. Upstairs, the primary suite features a private dressing room and an ensuite with his & hers sinks. A separate entrance leads to a private in-law suite, ideal for multi-generational living or extended guests. Outdoors, enjoy mature gardens, a large composite deck, gazebo, and generous space designed for relaxation or family gatherings. (id:61476)
33 Ritchie Avenue
Ajax, Ontario
Welcome to 33 Ritchie Ave, a beautifully upgraded detached home where no expense has been spared on renovations. Featuring 4+1 bedrooms, 4 bathrooms, and a fully finished basement, this home has been extensively renovated with over $200,000 in upgrades and truly shows like new. Boasting one of the best layouts, it offers separate living, dining, and family rooms with hardwood floors throughout the main and upper levels. The spacious living room features a large bay window, while the open-concept family room is warm and inviting with a gas fireplace. The modern kitchen showcases stainless steel appliances, quartz countertops and backsplash, extended cabinetry with crown moulding, valance lighting, and a breakfast area with a walk-out to the backyard deck. A convenient main floor laundry room includes custom cabinetry, a quartz countertop, and backsplash. An elegant oak staircase with metal pickets leads upstairs to the spacious primary suite, complete with a walk-in closet, linen closet, and a luxurious 5-piece ensuite featuring a floating vanity, upgraded tiles, frameless glass shower, and a make-up counter. Bedrooms two, three, and four are all generously sized. The finished basement features a spacious open-concept recreation room combined with a kitchen and wet bar, complete with laminate flooring, pot lights, quartz countertops, an additional bedroom, and a 4-piece bath ideal for extended family or guests.. Outside, enjoy a large backyard and an extended driveway providing ample parking. Pot lights are installed throughout the home, both inside and out. This meticulously maintained property combines luxury, style, and functionality in one of Ajax's most desirable neighbourhoods. (id:61476)
46 Lloydminster Avenue
Ajax, Ontario
Absolutely Stunning Detached Home with Finished Walkout Basement & Separate Entrance! Located in a high-demand area of Ajax, just minutes from Hwy 401, parks, schools, and all major amenities. Nestled on a beautifully landscaped lot featuring elegant interlocking and vibrant flower beds, this home offers fantastic curb appeal and outdoor charm. Bright, functional layout with no carpet throughout. The spacious, family-sized kitchen boasts brand-new cabinets and a walkout to a large deck - perfect for entertaining. An elegant oak staircase leads to the upper level, featuring a luxurious primary suite with walk-in closet and upgraded ensuite, plus two generous bedrooms and an additional full washroom. A spacious laundry room completes the upper level for added convenience. The finished walkout basement includes a rental-ready suite with kitchen, washroom and combined living/bedroom-ideal for extra income or multi-generational living. A perfect blend of style, comfort and functionality. Don't miss this gem! All information as per seller. (id:61476)
604 - 1890 Valley Farm Road
Pickering, Ontario
Experience the coveted and completely renovated Cartier Model, the premier corner suite in Tridel's Discovery Place featuring two walk-outs to a private balcony and over 1500 sq. ft. of a contemporary open floor plan with bright, elevated southeast views. Step inside and discover refined living where every detail has been thoughtfully curated: a redesigned chefs kitchen with quartz counters, an island and breakfast bar, sleek stainless steel appliances, and abundant storage. The luxurious ensuite offers a large step-in glass shower, quartz counters, and storage cabinetry. Both bathrooms have been fully renovated & Hunter Douglas custom blinds complete the contemporary aesthetic. This elegant residence includes both ensuite storage and a separate storage locker, as well as an exclusively owned parking space. Enjoy a resort lifestyle year round in a gated community, featuring large indoor and outdoor swimming pools, a hot tub, tennis and squash courts, fitness gym and party rooms, guest suites, 24-hour security, and ample visitor parking. Condo fees include water, heat, hydro, cable TV, and high speed Internet service ensuring truly stress-free living in a friendly and welcoming community. Perfectly located, you are steps away from the Pickering Town Centre, the library, civic centre, parks, recreation facilities, and the GO Station, with quick access to Highway 401. Book your private showing today & you may be just in time for the 'All Aboard for the Muskoka Steamship Cruise!' (id:61476)
806 - 1400 The Esplanade Road N
Pickering, Ontario
Welcome to The Casitas at Discovery Place, one of Pickering's most desirable gated communities offering a rare blend of size, style, and security in the heart of the city. This fully renovated 1,790 sq ft condo townhome has been meticulously transformed into a bright, modern, and completely turnkey residence-perfect for buyers who value space and convenience without the maintenance of a detached home. Every finish has been thoughtfully selected for design and durability. The main level features wide-plank white-oak luxury vinyl flooring, pot lights throughout, and a beautifully crafted feature wall that sets the tone for the open-concept living and dining area. The kitchen is a true showpiece with custom cabinetry, quartz countertops, stainless steel appliances, and a sleek backsplash, making it both elegant and functional. The upper levels continue the attention to detail with two spacious bedrooms, an updated 4-piece bath, and a private third-floor primary suite-a sun-filled retreat complete with a walk-in closet, designer ensuite with glass shower, and boutique-style finishes. This home offers direct indoor access from underground parking, ensuring you stay warm and dry year-round. With no outdoor maintenance required and the security of a gated, well-managed community, life here is as effortless as it is beautiful. Enjoy being just steps to Pickering Town Centre, the GO Station, library, restaurants, parks, and schools, with quick access to Hwy 401. Perfect for professionals, downsizers, or anyone seeking a move-in-ready home in a location that truly has it all. (id:61476)
13 Goldeye Street
Whitby, Ontario
Bright Modern End Unit Townhome in WhitbyWelcome to this stylish 3 bedroom freehold end unit with no sidewalk and parking for 3. Extra windows flood the home with natural light, giving it a warm and open feel. The ground level offers a versatile office or flex space, .The living room floor features open concept living, a modern kitchen with stainless steel appliances, a sleek backsplash, and a sun-filled living room with walkout to a large balcony. A separate dining area makes hosting family and friends easy. Upstairs, the primary bedroom connects to a semi-ensuite bath while two additional bedrooms provide space for kids, guests, or an office. Ideally located close to top-rated schools, parks, trails, shopping, dining, and with quick access to Highway 401, 412, and Whitby GO for easy commuting. A rare end unit offering style, function, and convenience. (id:61476)
3372 Swordbill Street
Pickering, Ontario
This beautifully maintained 3-bedroom, 3-bathroom freehold townhome is nestled in the heart of the highly desirable Duffin Heights community. Offering a spacious and functional layout with approximately 1,450 sq. ft. of living space, this home is perfect for families, first-time buyers, or investors alike.The inviting open-concept main floor features a bright great room, a well-sized dining area, and a modern kitchen with ample cabinetry and counter space. Upstairs, youll find three generously sized bedrooms, including a primary suite with its own private ensuite. Additional highlights include: Attached garage with private driveway (2 parking spaces total) Stylish brick exterior with covered entry Central air conditioning & forced air heating Convenient mudroom and foyer Above grade finished space: 1,450 sq. ft. Located in a family-friendly neighborhood, youll enjoy close proximity to parks, top-rated schools, shops, restaurants, and easy access to Highway 401/407 and Pickering GO Station. This home is a fantastic opportunity to own in one of Pickerings fastest-growing communities! (id:61476)
320 Waterbury Crescent
Scugog, Ontario
*** Open House - Sunday, Nov 2 | 2-4 PM *** Beautifully Presented And Sought-After Hampton Model Bungalow In Port Perrys Exclusive Adult Lifestyle Community Of Canterbury Commons. This Bright And Spacious Home Welcomes You With Soaring 17' Cathedral Ceilings And A Thoughtfully Designed Open-Concept Layout, Freshly Painted And Truly Move-In Ready. The Combined Living And Dining Rooms Feature Hardwood Floors, Elegant Coffered Ceilings, And Stunning Arched Windows That Flood The Space With Natural Light. The Updated Kitchen Is Both Functional And Stylish, Offering Stainless Steel Appliances, A Generous Walk-Through Pantry With Ample Storage, And A Breakfast Bar That Opens To The Inviting Family Room With Gas Fireplace And Walkout To The Back Deck. The Bathrooms Have Also Been Tastefully Refreshed With A Clean, Modern Aesthetic. California Shutters Throughout Add To The Homes Charm And Cohesiveness. The Spacious Primary Suite Includes A Walk-In Closet And 3-Piece Ensuite. The Lower Level Offers A Finished Office With Plenty Of Room To Expand Your Living Space. Convenient Interior Access To The Double Car Garage Is Provided Through The Main-Floor Laundry Room. This Home Is Steps To The Recently Renovated Community Centre And Outdoor Pool And Is An Easy Walk To The Downtown Port Perry Waterfront With All Of Its Charm, Shops And Restaurants. (id:61476)
766 Greystone Court
Oshawa, Ontario
Well maintained Detached Located On A Quiet Court In A Desirable North Oshawa Location. Walking Distance To Schools & Parks. Cathedral Ceilings In Foyer. Open Concept Living/Dining Room with lots of natural lights. Walk Out From Kitchen To Backyard. No Sidewalks, 1.5 Garage with long Driveway can park 4 cars or more. New Furnace and New Roof Insulation 2022. New Heat Pump A/C 2024. Price to Sell! (id:61476)
862 Baylawn Drive
Pickering, Ontario
Located on one of Pickerings most prestigious streets, this Coughlan-built 4 BR, 4 Bath home ticks all the boxes. $$$ of upgrades. No carpeting! 9' ceilings! Travertine floors and hardwood on main floor. 5-1/2" baseboards throughout; crown molding in many of the rooms. Large, bright kitchen refreshed in 2024 with quartz counters and new patio slider 2021. Most windows replaced. New double door entry 2019 and new garage doors 2021. New gas fireplace and quartz surround 2025. Double-entry doors to a huge Master bedroom with custom walk-in closet. Master spa-like ensuite has glass enclosure shower, free-standing tub, large double vanity, linen closet and bidet. 2nd bedroom has ensuite was redesigned with glass and ceramic tiles + glass shower door. 3rd bathroom is an ensuite for 3rd bedroom and services the 4th bedroom currently being used as an office. Curved oak staircases restained and painted with a new Australian wool stair runner. Private backyard with large stone patio and inground spa being used as a hot tub but can be a plunge pool in the summer. IG sprinklers. Basement boasts an extra-large storage/furnace room and RI for additional bathroom to create an in-law suite. Easily parks 6; driveway recently paved. Located on a quiet cul-de-sac and steps to green space and walking trail. Close to all amenities schools, groceries stores, banks, restaurants, gyms etc. 10 minutes to the 401 and lake/conservation area; 10 minutes to the 407. Book a showing today to see your dream home in person!Inclusions: Inground spa, spa equipment, shed, built-in BBQ, stove, fridge, dishwasher, microwave, washer, dryer, all ELFs, built-in speakers in kitchen with Sonos; basement workbench, 2nd fridge, chest freezer, basement desk, bookshelves and shoe storage units; all shutters and draperies, one GDO (id:61476)
824 Thornton Road N
Oshawa, Ontario
Priced aggresively to sell this stunning, all brick 4 bedroom 2 storey home. It is located near the Oshawa/Whitby border. It features a new kitchen with ceramic flooring. Bright layout with two skylights. The separate living and dining rooms lead to a large family room with a vaulted ceiling & a cozy wood-burning fireplace. The home also includes a walk up basement with a full kitcehn, bathroom, and hot sauna with a jaccuzi tub & jets (as is). Step outside to a large, glass-covered sunroom that overlooks a spacious backyard. (id:61476)
769 Lochness Crescent
Oshawa, Ontario
LOCATION..PRIVACY..COMMUNITY..SPRAWLING LOT! This is the one you have been waiting for. Welcome to the LOVELY Lochness Crescent offering gorgeous curb appeal on a quiet mature street with no through traffic, a double car garage with parking for 4 more vehicles outside, exterior custom gardens and set nicely back from the street. Once inside , you are greeted by an impressive staircase entry, beaming windows and generous living/dining and family rooms perfect for cozy fires in the winter and many memories all year. The heart of a home is always the kitchen and this does not disappoint..que breakfast islands , renovated cabinetry and appliances showcasing sunny windows/skylight and walk out to the rear yard. Head upstairs to enjoy 3 roomy bedrooms , a 4 piece guest bathroom with the Primary appreciating its own 4 pc ensuite and walk in closet with a cozy nook to read, add storage or a little office. The tour continues as you descend to the lower level adding a 4th bedroom with 3 piece bathroom, recreation room, gym and or office , a separate workshop and loads of storage! This impressive gem possesses an outstanding seasonal resort like rear oasis (rare flat lot widens to over 80 ft ) giving any new family the opportunity for relaxation, play, entertainment and gardening. Coffee in the morning listening to the birds as you face the sunny south on the top lounge deck and wine and bbqs(gas line) at night sitting around the lower lounge area with a soaking hot tub with covered pergola and privacy blinds to end the evening. Features continue with an impressive array of gardens, flagstone patio, storage shed and more. All this in the sought after coveted McLaughlin neighbourhood (Whitby/Oshawa border) owning excellent schools, parks, transit, GO, trails ,etc nearby. From front to back..this home exudes pride of ownership! Many upgrades can be enjoyed including updated windows, roof, central air, fresh painting, light fixtures, flooring and broadloom. MOVE IN READY! (id:61476)
574 Antigua Crescent
Oshawa, Ontario
Welcome To This Spacious 5 Level Backsplit On A 50ft X 110ft, on a magnificent Ravine lot, offering a peaceful and secluded environment, North-West Oshawa Neighborhood. This Home Has Plenty Of Rooms For The Whole Family W/2 Kitchens, 4 Bedrooms + 3 bedrooms in the basement & Tons Of Room To Spread Out And Enjoy. The Large Main Floor Kitchen W/Granite Countertops, Skylight & Plenty Of space To Make Family Meals Overlook Large Family entertainment room With fireplace, walkout To A Beautifully Maintained Yard With professionally Covered Patio, Vegetable & Flower Gardens. 4 Good Sized Bedrooms All Above. 2 floors lower level, First floor has 10ft ceiling plus 3 Bedrooms. please visit the virtual tour link attached to the listing. Lower Level Offers 2nd Kitchen & Huge Living Space, High Ceilings(10ft) & Plenty Of Storage, Plans and permit ready for side entrance, Very easy triplex conversion, California Shutters T/O, 3 Gas Fireplaces, Shingles & Windows Newer. Close To All Amenities: Schools, Transit & 401/407, Sprinkler system Front and back. (id:61476)
104 Secord Street
Pickering, Ontario
Gorgeous Family Home In One Of Pickering's Most Prestigious Highbush Neighborhood. Steps To Rouge Valley National Urban Park. Bright Spacious Open Concept Floor Plan, Cathedral Ceiling In Kitchen & Family Room, Coffered Ceiling in Dining Room, Upgraded Kitchen with new Quartz Countertop and Kitchen Appliances. Laundry on Main Floor, Finished Basement With 3 Pcs Washroom With Jacuzzi Tub, Interior Garage Access. Minutes To The 401, Go Station, Shopping, Schools, Parks, Library. This beautiful 3-bedroom detached home offers the perfect blend of modern living and natural tranquility. Surrounded by mature trees and peaceful forest views, this property is an ideal retreat for those seeking comfort, privacy, and connection to nature. The bright, open-concept main floor features a seamless flow between the living, dining, and kitchen areas ideal for everyday living and entertaining, with lots of natural light. Large sunken primary suite with cathedral ceiling and 4 pc ensuite for leisure and relaxation. The spacious finished basement adds versatility, offering room for a home office, recreation area, gym, or additional living space. Step outside and immerse yourself in nature with easy access to nearby trails and parkland. This is a unique opportunity to enjoy a lifestyle that combines luxury, convenience, and outdoor natural beauty. Extras: S/S Fridge (2025), Stove (2025), Dishwasher (2025), White Washer & Dryer (2015), Broadloom (2025), Garage Door (2021), High Efficiency Furnace (2022), Water Heater (2015), Kitchen Countertop (2025). Roof (2011), Gas connection in kitchen for gas stove. (id:61476)
339 Nipigon Street E
Oshawa, Ontario
Charming and move-in ready 3-bedroom bungalow located in the sought-after McLaughlin neighbourhood of Oshawa! Sitting on a rare double lot (82x170 ft), this home offers exceptional outdoor space with a custom gazebo beautiful perennial gardens plenty of future potential. Step inside to find beautiful hardwood floors throughout and an updated kitchen with modern finishes and granite counter tops. The home also offering great potential for a bachelor suite or in-law setup. A detached 2-car garage with hydro and extra-long driveway provide ample parking. Ideal for families, investors, or downsizer looking for space, style, and income potential in a quiet, established community close to schools, parks, shopping, and transit no need to look any further this place has it all. (id:61476)
1097 Cameo Street
Pickering, Ontario
Welcome to your dream home! Newly Built Detached well maintained family home nestled in the New Seaton Area. This spotless modern living with convenience in commuter-friendly location in great neighborhood of Pickering. Client paid additional $20,000 for walkout basement future for the potential rental income whenever they complete the basement, upgraded wall tiles, underpad(chip foam), trim and 3pc Rough-In Bath in the basement and more upgrade from builder. Open-Concept with upgraded kitchen cabinets and tiles with stainless steel appliances. Large living room with upgraded Natural Hardwood along with Bright Sun-filled Layout & Zebra Blinds (paid $4000) Throughout the Home. Oak stairs (natural) from main to 2nd floor. The 2nd floor primary bedroom with ensuite 4pcs washroom & walk-in closet. Well size other 2bedrooms and additional 3pcs washrooms. Newly completed interlock driveway (Value $5000). Come view it and you will not be disappointed! Mins to Park, Walking Trails, Transit, Shopping center, schools, Highway 7, 407 and 401 & Etc. (id:61476)
636 Faywood Crescent
Oshawa, Ontario
Welcome To A Home That Truly Has It All - Style, Space, Comfort And Sophistication. A Rare Bungalow Masterpiece On A Premium Lot, Over 3,000 Sq. Ft. Of Luxury Living, Located In The Highly Sought-After Eastdale Area Of Oshawa! This 6-Bedroom, 4-Bathroom Bungalow Is A Showstopper, Offering The Perfect Blend Of Modern Upgrades, Meticulous Care, And Sun-Filled Open Living. From The Soaring 9-Ft Ceilings To The Elegant Hardwood Floors, California Shutters, And Endless Natural Light, Every Corner Radiates Comfort And Class. Enjoy A Chef-Inspired Kitchen With Extended Ceiling Cabinets, Quartz Counters, Backsplash, And Premium Finishes. The Spacious Open-Concept Design Flows Seamlessly Throughout, While The Fully Finished Basement With Bar Windows Adds Incredible Versatility For Family Security And Entertaining. Special Features Include: Central Vacuum With Floor Kick System, Garburator, Vac Pan/Toe Kick, Basement Window Security, Upgraded Lighting, Garden Sprinkler System, Sealed Fencing, Double Car Garage, Impressive Custom Built Party-Size Deck And Gazebo, Full Power Generator And More. Every Detail Has Been Thoughtfully And Immaculately Maintained. Ideally Located Near Townline Rd, Minutes From Highways, Schools, Parks, Hospital, And Shopping. This Is The Rare Bungalow That Delivers Both Convenience And Luxury. A True Forever Home. Don't Miss Your Chance; Homes Like This Don't Come Around Often! (id:61476)
855 Zator Avenue
Pickering, Ontario
5 Mins to BEACH & WATERFRONT TRAILS & BOAT MARINA. ULTIMATE AREA FOR RETIREMENT or For FAMILIES to ENJOY a COTTAGE LIKE LIFESTYLE Within the CITY-LIFE. Beautiful Bungalow HAS GREAT INTERIOR & EXTERIOR VALUES; Kitchen with Gold Color Theme features Corian countertop WITH ADDED QUARTZ COUNTERTOP FOR Sitting & Dinning, Beautiful backsplash. Every renovation and update has been done with meticulous attention to detail and quality. The basement is a true bonus, providing tons of additional living space, with its huge finished area, NEW Laminate flooring, big washroom and Separate Entrance. The separate side entrance to the basement opens up possibilities for FUTURE INCOMEPOTENTIAL. Step outside to the BACKYARD OASIS. This property boasts one of the largest pie-shaped lots on the street, offering plenty of space for outdoor activities and entertaining. VERY Close to beaches, the waterfront trail, marinas, shops, and great local restaurants. The 401 and Go station are just a stone's throw away, making commuting and accessing amenities a breeze. Don't miss out on this rare opportunity to own a truly SPECIAL BUNGALOW and unique property in Bayridges. This home has it all charm, quality, and a great location. Schedule a viewing today and make this your new dream home! (id:61476)
15 Shand Lane
Scugog, Ontario
Welcome to this thoughtfully designed home in the heart of Port Perry, just minutes from the lake and close to the towns charming downtown.The main floor features 9-foot ceilings, light oak hardwood, and a separate living and dining area that flow seamlessly into a large kitchen designed for gatherings. An oversized island, herringbone tile backsplash, a gas stove, double-door visual fridge, high-end appliances, upgraded lighting, and a walkout to a quiet back deck with a built-in gas line for your BBQ make this space ideal for both everyday living and entertaining.Upstairs youll find three well-sized bedrooms, including a primary suite with its own ensuite, and the convenience of second-floor laundry. Natural light fills every corner, highlighting more than $50,000 in carefully selected upgrades.The finished basement, completed by the builder, adds additional living space with direct access from the garage. A double garage and driveway provide ample parking, complemented by the convenience of an electric car charger.Everyday essentials are just a short walk away, including LCBO, Walmart, Canadian Tire, shops, and services. Families will also appreciate the nearby daycares and schools, while the vibrant downtown offers boutique shopping, dining, and small-town charm.This home blends modern comfort with timeless detail, all in a neighbourhood celebrated for its character, amenities, and proximity to the water. (id:61476)
58 Southampton Street
Scugog, Ontario
Welcome to 58 Southampton Street - a stylish, 2,564 sq. ft. fully upgraded home in sought-after Port Perry! Set on an extra-large 40 x 126 pool-sized lot, this all-brick and stone 4-bedroom home showcases over $115,000 in builder upgrades and offers the perfect blend of elegance and comfort. Enjoy parking for four vehicles with no sidewalk in front, providing extra convenience and curb appeal. Step inside to a bright main floor with 10-ft ceilings, pot lighting, rich hardwood flooring, and California shutters. The gourmet kitchen boasts quartz countertops, stainless steel appliances, and overlooks the spacious living area with a gas fireplace - ideal for entertaining. The oak staircase leads to the upper level, where the primary suite features a coffered ceiling, upgraded ensuite complete with a glass shower and free-standing soaker tub for a spa-like retreat. Outside, enjoy exterior soffit lighting that enhances the homes curb appeal year-round. Located in one of Port Perrys most desirable neighbourhoods, you're just minutes from schools, parks, shops, and scenic Lake Scugog. Book your showing today before it's too late! (id:61476)
192 Closson Drive
Whitby, Ontario
Traditional 2 Storey Freehold Townhouse ( No Maintenance Fees) on a full depth 110 ft deep private lot in the popular Queens Common Community by Vogue Homes. Features include a contemporary exterior design with brick elevation & Large Window in Family room with upgraded modern hardwood & Porcelain tile throughout finished areas. Main Floor Smooth Ceilings, Family Size Kitchen with Glass Backsplash. Oak Staircase takes you the the upper level where you find 3 Bedrooms with Broadloom and Laundry. Partially finished basement with Large Sitting area, One Bedroom and a Brand New Full Washroom. A very Beautiful Home that was well thought out. New Park being Constructed right behind the house and a Brand New Public School Coming Next Year. (id:61476)
1775 Concession Rd 6
Clarington, Ontario
Perfect home for dual families who want to live in luxury together. With 4460 sq ft, there is a special place for everyone to call their own! Circa 1900 yet just like new. Also, perfect to run a B & B! Completely renovated since 2022. Custom finishes with every touch - inside & out. Luxurious perennial gardens around the whole house & pool. Yes, a 38 x 16 Salt water pool w/stone waterfall & cabana w/bar & changeroom. And a spacious BBQ dining patio and Outdoor TV Lounge. Did you notice we have outside seating on all four sides of this magnificent home? However, inside is where it really shines! The 29 x 22 Great Room can definitely accommodate the whole family and yet, when you want a little alone time, the formal living room awaits. You will love to dine in the 19 x 13 Dining Room after you have made your exquisite meal in the spacious kitchen & served from the separate Pantry Room! If you have a little work to do, the Main Floor Office is the place for you. The Mudroom has access from the East Side Porch and the oversized Garage. There are 2 staircases to access the 2nd level & balcony w/expansive views. Huge Laundry Room w/walk-in Closet. Three large bedrooms and 2 full bathrooms on this level. Mom & Dad will LOVE their 3rd floor retreat. Almost 900 sq ft all to their own! Bedroom combined w/sitting room, luxurious 5 pc spa-like Ensuite Bathroom and a WOW dressing room! The pictures are nice but not anything like the real thing:) GOOD TO KNOW: Energy Efficient Geothermal Heating System/Steam Humidifier, Heats 75 Gal Hot Water Tank'22, Drilled Well'22, Water Treatment System, Water Softener, Reverse Osmosis System (makes the BEST Tea & Coffee), Septic System, 2 Garage Door Openers & Keyless Pad. CITY OF CLARINGTON says you are allowed to build a 2nd residence on this lot!!! Fast & Easy access to 407 ETR which is now free from Brock Rd all the way to 115/35!! Now a quiet country road that is plowed early in winter due to being a school bus route:) (id:61476)
44 St Augustine Drive
Whitby, Ontario
Step into elevated living with this newly built masterpiece by DeNoble Homes where refined craftsmanship, elegant finishes, and intelligent design come together seamlessly. Bathed in natural light, the open-concept floorplan is enhanced by soaring 9-foot smooth ceilings that create an airy, sophisticated ambiance. The designer kitchen is both functional and striking, featuring a quartz island, sleek pot drawers, and a generous pantry perfect for both everyday living and effortless entertaining. The primary suite is a private sanctuary, complete with a spa-inspired ensuite boasting a freestanding tub, glass-enclosed shower, and double vanity. Additional highlights include a convenient second-floor laundry room, a spacious basement with oversized windows and high ceilings, and upgraded 200-amp electrical service. With a fully drywalled garage and a premium location near top-rated schools, scenic parks, and everyday amenities not to mention quick access to the 407, 412, and 401this home offers an exceptional lifestyle without compromise. ** This is a linked property.** (id:61476)
42 St Augustine Drive
Whitby, Ontario
Discover exceptional value and refined living in this brand-new DeNoble residence, where quality craftsmanship and modern elegance meet. Step into a bright, open-concept layout enhanced by soaring 9-foot smooth ceilings and thoughtfully designed living spaces. The gourmet kitchen is a chefs dream, featuring a quartz-topped centre island, ample pot drawers, a spacious pantry, and sleek, contemporary finishes. Retreat to the luxurious primary suite, complete with a spa-inspired 5-piece ensuite showcasing a glass-enclosed shower, freestanding soaker tub, and double vanity. Enjoy the added convenience of second-floor laundry, a high-ceiling basement with expansive windows, and upgraded 200-amp service. With a fully drywalled garage and a prime location just steps to top-rated schools, parks, and community amenities plus seamless access to public transit and major highways (407, 412, 401)this is a rare opportunity to own a home that blends style, function, and an unbeatable lifestyle. ** This is a linked property.** (id:61476)


