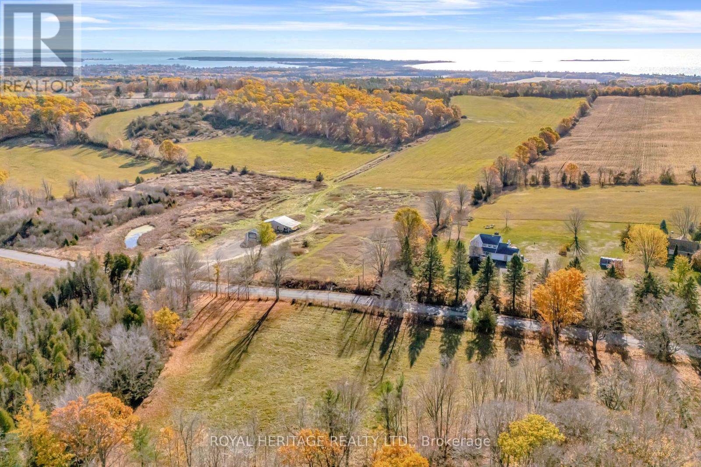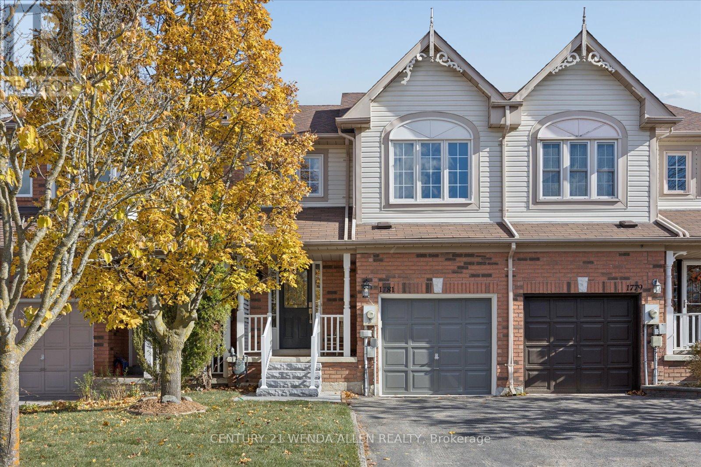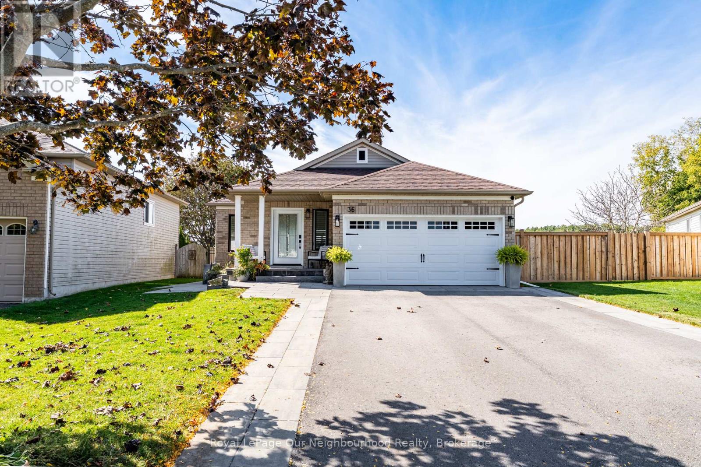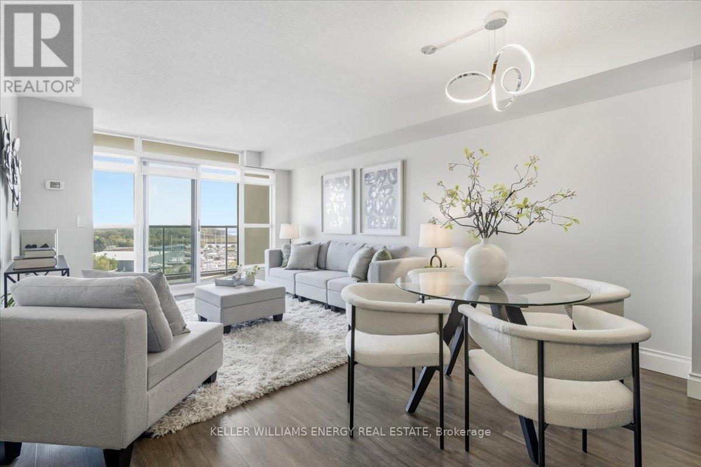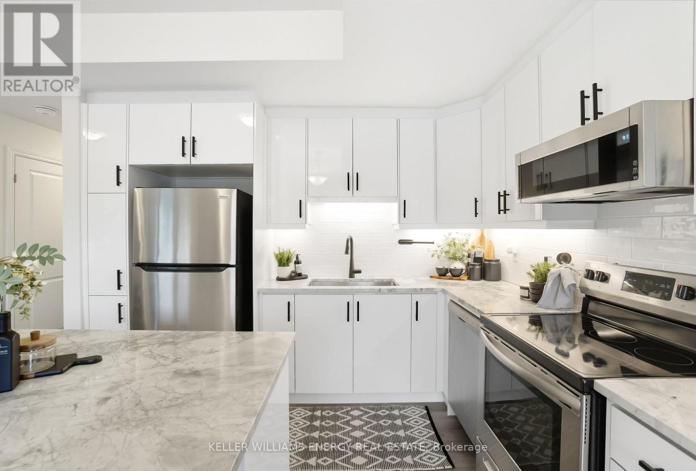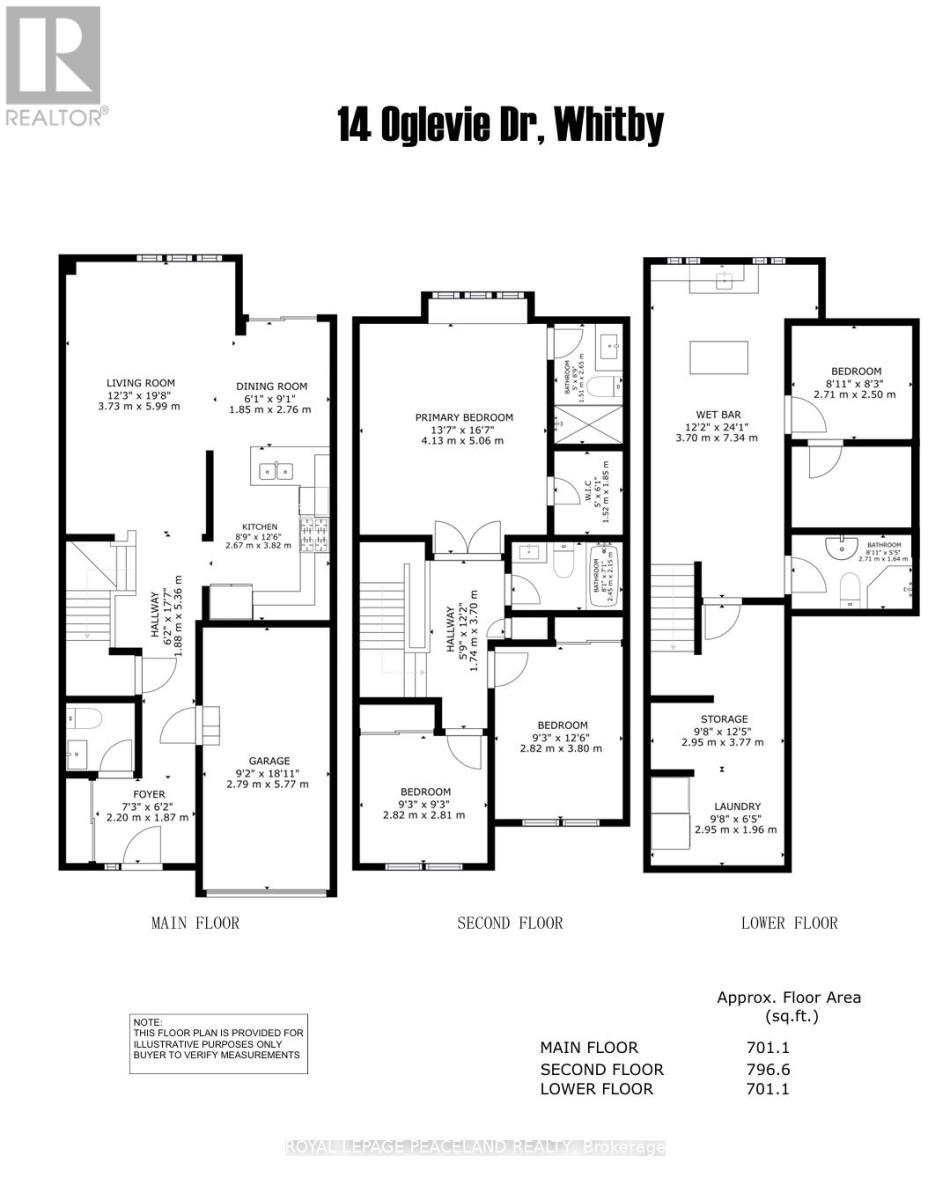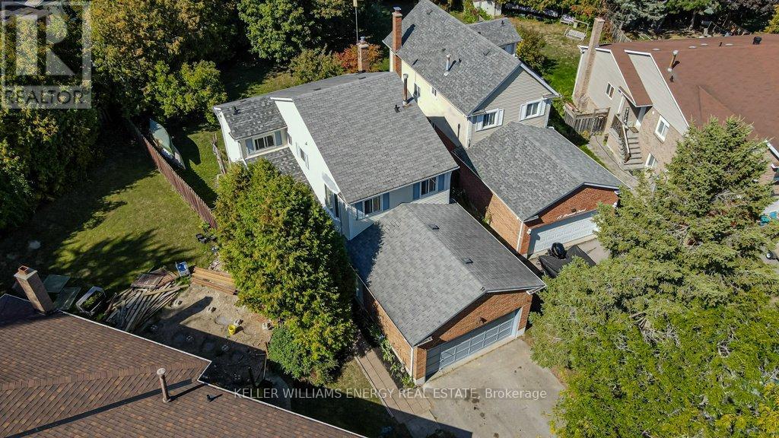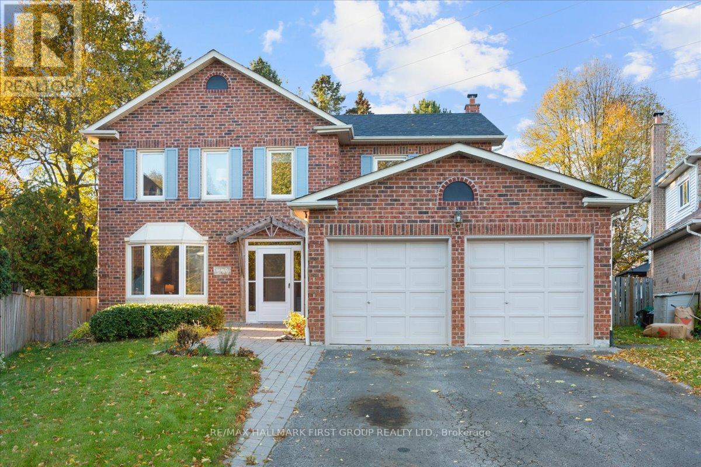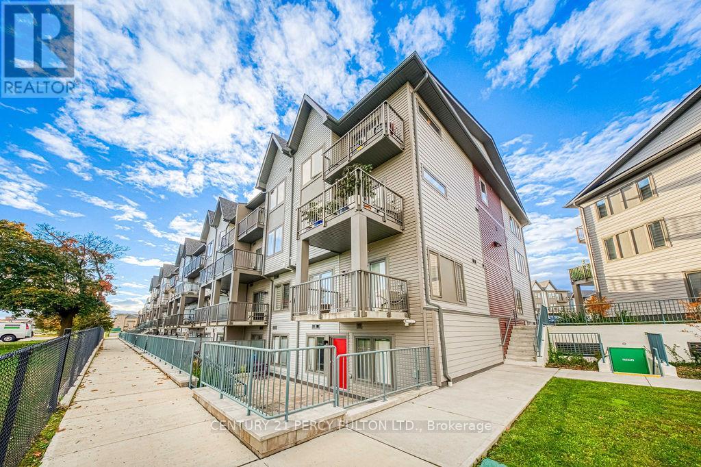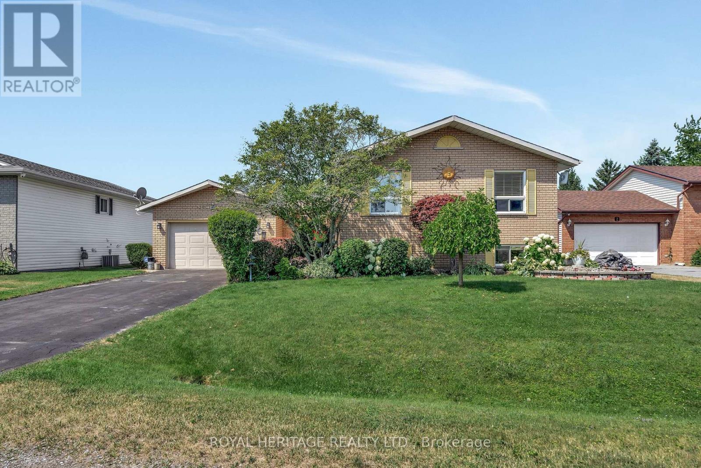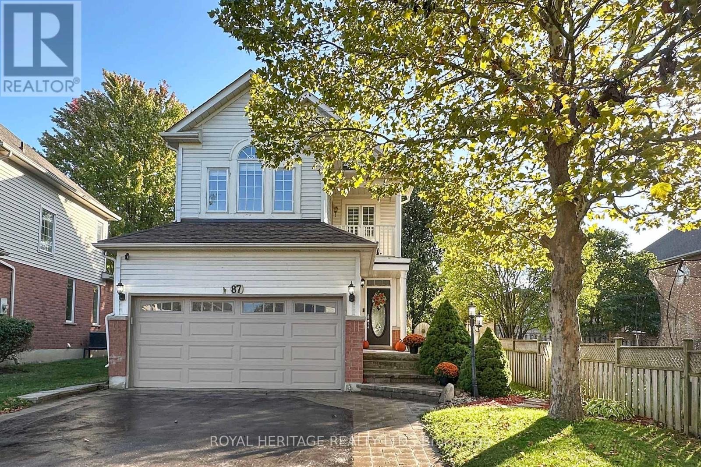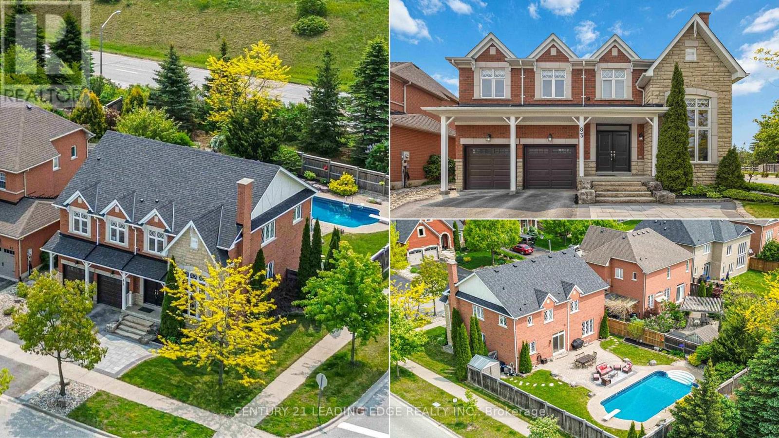0 Little Lake Road
Brighton, Ontario
Discover the perfect opportunity to create your dream home on this stunning Premium Building Lot, nestled between Brighton and Cramahe, just south of the 401! With breathtaking views and endless potential, this 1.19-acre gem on Little Lake Road is ready for your vision. Imagine the lifestyle you could design in the highly sought-after Spring Valley Public School catchment area, surrounded by beautifully maintained modern homes and serene agricultural landscapes. Picture a stylish lower-level walkout that seamlessly blends indoor and outdoor living, or an elevated deck that offers unobstructed panoramic vistas over the lush valley, ideal for morning coffees or sunset gatherings with loved ones. The adjacent 90+ acre farm is currently being revitalized under new ownership, with plans for horses, cattle, and a brand new charming family home, ensuring that this community is thriving and vibrant! Don't just dream about your perfect country escape; make it a reality! Only 5 Minutes from the 401 for easy commuting - or easily work from home with high-speed internet, and 5 minutes to the downtown area of Brighton with all of life's necessities. Day trips to Cobourg Beach and PEC are only 20 minutes away, making life-balance obtainable and no longer just a dream. (id:61476)
1781 Woodgate Trail
Oshawa, Ontario
NEW APPLIANCES,NEW LIGHT FIXTURES,NEW DOORS AND TRIM,NEW FLOORS MAIN AND UPPER FLOOR HARDWOOD,NEW STAIRWAY,NEW LARGE DECK IN BACK 2025,NEW FENCE 2023,NEW ROOF 2016,NEW PATIO DOOR,FURNANCE,WATER HEATER,AC OWNED. FRESHLY PAINTED THROUGH OUT,NEW LIGHT FIXTURES,TOILETS REPLACED 2025,FRONT LANDSCAPING PATIO STEPS AND RAILS 2025,FINISHED BASEMENT,NEW SHED 2022 (id:61476)
36 Huffman Avenue
Port Hope, Ontario
Welcome to this stunning, fully remodeled home in Port Hopes sought-after West End. Ideally located just minutes from Highway 401, shopping, schools, and the historic downtown, this property combines modern design with everyday convenience.The open-concept main floor is bright and inviting, featuring a showstopping kitchen with waterfall quartz countertops, a seamless quartz backsplash, and stainless steel appliances. The spacious area is filled with natural light and overlooks the backyard oasis with an in-ground pool and sauna. Offering two bedrooms, including a primary suite with a large walk-in closet, stylish 3-piece ensuite, and sliding doors to the backyard. The finished lower level provides a family room, home gym area, and cozy den with a rough-in for a future bathroom.Enjoy summer days by the pool and peaceful evenings in this beautifully updated home. A perfect blend of comfort, style, and location simply move in and enjoy! (id:61476)
907 - 340 Watson Street W
Whitby, Ontario
Welcome to The Yacht Club, offering a luxurious lifestyle with a stunning southeast view of Whitby Harbour and Marina. This updated, move-in-ready condo spans 1,018 square feet, featuring a 53 sq open balcony perfect for overlooking the water. Updated and move in ready, featuring a new kitchen and upgraded appliances, with breakfast bar and dining area, updated flooring, built-ins in the primary bedroom creating loads of storage, walk in closets, in-suite laundry, and a tuck away mini bar. The unit offers two bedrooms and two recently renovated full washrooms, a bright open concept living and dining space. A welcoming foyer with large closet completes the layout. Freshly painted throughout. The building offers concierge service, a roof top patio, an exercise room, pool and much more. Conveniently located close to the 401 & 412, the GO train, shopping, parks, and the Whitby Yacht Club. (id:61476)
620 - 1034 Reflection Place
Pickering, Ontario
Welcome to this stylish, move-in ready, 2-bedroom, 3-bathroom townhome tucked on the edge of the community, offering privacy and no direct view of other townhomes. The layout is both practical and inviting, with a chefs kitchen offering extended cabinetry and plenty of storage, a bright living room with a fireplace, and a dining area that opens to a balcony. A powder room completes the main floor. Upstairs, you'll find two generous bedrooms, one with its own balcony and the other with a 4-piece ensuite, plus an additional full bathroom and convenient second-floor laundry.This home is filled with natural light and upgraded throughout, including smooth ceilings on the main floor, 12x24 porcelain tiles and comfort-height vanities in the bathrooms, stainless steel appliances, California shutters, matte black hardware and fixtures, double panel doors, stone countertops, valance lighting, and a modern backsplash.The location offers easy access to Highways 401, 407, 412 & 7, as well as public transit. Families will appreciate being in a strong school district, steps from a new elementary school and close to nearby trails and parks. Everyday shopping and dining, including The Shops at Pickering City Centre, local plazas and unique grocery stores, are just minutes away, making buying this home an unbeatable opportunity. All thats left is your personal touch, just bring your furniture and start enjoying your new home! (id:61476)
14 Oglevie Drive
Whitby, Ontario
Gorgeous Freehold Townhome in Desirable Taunton Woods! Welcome To This Beautifully Maintained 3+1 Bedroom Townhome Located In One Of Whitby's Most Sought-After Communities. Enjoy An Open-Concept Layout Featuring A Modern Designer Kitchen With Quartz Countertops, Stylish Backsplash, And A Seamless Walkout To A Custom-Built Deck & Private Backyard. Perfect For Entertaining Or Relaxing. Spacious Master Bdrm Offers A W/I Closet & Tastefully Updated 3pc Ensuite. The Finished Basement Includes An In-law or Nanny Suite Complete With A Kitchenette, Recreation Area & Additional Office/Bdrm Space. ideal For Extended Family or Guests. Walking Distance To Super Center Walmart, 3 Shopping Centres, 4 Major Bankschools, Parks, LA Fitness All Within Walking Distance. This Home Offers The Perfect Blend Of Comfort, Convenience & Community. Don't miss your chance to own this exceptional property in Taunton Woods! (id:61476)
17 Barrow Court
Whitby, Ontario
Welcome to this beautiful home located in a quiet, family-friendly court on a pie shaped lot. This property offers room for everyone with thoughtful design and flexible living spaces. The upper level features 3 generously sized bedrooms, including a spacious primary suite with a 2-piece ensuite and a walk-in closet. The main floor includes a family room, a flexible room perfect for an office/bedroom/craft room/toy room.The spacious eat-in kitchen is combined with a breakfast area that includes a gas fireplace. Walk-out from your breakfast area to your deck, a great place to enjoy your morning coffee. The lower level includes a media room, recreation room that could be converted into a bedroom and a bonus space to customize for your needs. Enjoy your large private, fully fenced backyard ideal for kids, pets, or outdoor entertaining. There is a plenty of parking with your 2 car garage, 4 car space driveway & no sidewalk. Close to great parks, schools, 401, 412, and shopping. (id:61476)
1239 Fieldstone Circle
Pickering, Ontario
Welcome to 1239 Fieldstone in the highly sought-after Maple Ridge neighbourhood! You'll fall in love the moment you drive up to the spacious four-car driveway, double garage, and landscaped front yard. This Heron built home offers a bright, inviting foyer that leads to generous living and dining areas. The eat-in "greenhouse" kitchen features a skylight and oversized wall-to-wall pantry, filling the space with natural light. The cozy family room offers a fireplace and walkout to an incredible oversized, pie-shaped, pool-sized yard - fully fenced and perfect for summer BBQs, endless soccer/volleyball/baseball games, and a rear gate that provides direct access to green space with hiking and biking trails. Functional main-floor laundry room includes garage and side-door access - an ideal mudroom setup! Upstairs, you'll find spacious secondary bedrooms, a family-sized main bath, and a large primary retreat with a redesigned walk-in closet and a spa-like 6-piece ensuite. The finished basement adds even more living space with a fifth bedroom and a recreation room, ideal for growing families, entertaining or guests. Located on a quiet crescent, this home is just minutes from both public and Catholic elementary schools (both with desirable French Immersion programs), as well as parks, tennis courts, grocery stores, restaurants, and easy access to highways 401 and 407. (id:61476)
702 - 2635 William Jackson Drive
Pickering, Ontario
Stunning Condo Townhome in Pickering's Finest Location. Welcome to this beautifully upgraded 2-bedroom + den/office home offering modern comfort and unbeatable convenience -all on one level, making it effortless to move around and perfect for any lifestyle. Featuring two 4-piece bathrooms, including a private ensuite in the primary bedroom, this home is ideal for first-time buyers, downsizers, or young families. Enjoy open-concept living with a sleek modern kitchen complete with an island, stone countertops, and stainless steel appliances. The entire home is carpet-free and features high 9' ceilings, creating a bright, spacious atmosphere throughout. Step outside to a huge terrace - ideal for barbecues, relaxing in the sun, or watching the kids play in the open fields ahead. You'll love the underground parking right at your doorstep, with no long stairs to climb, making grocery days a breeze! Located in one of Pickering's most desirable communities, this home offers ultimate privacy with no fronting neighbours and green space right in front. Just minutes to Highways 401 & 407, shopping, schools, parks, and all amenities. Everything you need - comfort, convenience, and lifestyle - is right here! (id:61476)
3 Wendy's Lane
Brighton, Ontario
Welcome/Bienvenue to 3 Wendy's Lane in Brighton. If you're looking for a serene waterfront getaway in a vibrant community, this home is a perfect match. This raised bungalow features a spacious ground-level entrance with direct access to both the fenced yard and the attached garage. Upstairs, the main level offers a bright and inviting layout with a combined dining and living area showcasing beautiful canal views. A patio door from the living room opens to a covered deck, ideal for relaxing or entertaining. The kitchen is clean, cheerful, and offers plenty of storage. The main floor also includes a generous primary bedroom, a second sun-filled bedroom, and a full bathroom. The lower level is designed for comfort, featuring a cozy family room with a gas fireplace-perfect for chilly evenings-along with two additional bedrooms and another full bathroom with a walk-in shower. All basement carpets have been recently updated except in the fourth bedroom. You'll also appreciate the enclosed storage area, perfect for keeping items out of the garage. Located on Wendy's Lane, this property includes water access and a private dock equipped with 220 V power for your boat. The canal leads directly into the picturesque Presqu'Ile Bay, with connections to intercoastal waters extending all the way to Kingston and beyond. Residents enjoy well-maintained canals, with an annual association fee of only $180 covering canal weeding and navigational markers to the Bay. Could it be / Est-ce que ca pourrait etre votre... Home Sweet Home? (id:61476)
87 Anchorage Avenue
Whitby, Ontario
Welcome to this Turn-Key, Upgraded Detached Home in Desirable Port Whitby! Situated on a large premium lot, this beautifully renovated 3-bed, 4-bath home offers modern style and comfort throughout. The upgraded kitchen features quartz counters, quartz backsplash, a large island and an open layout flowing to the bright living and dining areas with fireplace. Main floor showcases new engineered hardwood; upper level offers hardwood, a spacious family room with fireplace and walkout to balcony, plus a primary suite with fireplace and spa-like ensuite. Finished basement with vinyl plank flooring, extra bath, gym area, and office. Loads of natural light throughout the house! Walk out to a huge patio and extra-deep fenced yard with newer above-ground pool and deck-perfect for entertaining. Prime location close to parks, Lake Ontario, schools, Abilities Centre, shopping, restaurants & GO Transit. Truly move-in ready-you'll be impressed! See drone video. (id:61476)
83 Joseph Street
Uxbridge, Ontario
Welcome to The Estates of Wooden Sticks! Where Luxury Meets Lifestyle. Nestled in the heart of one of Ontario's most coveted golf communities, this stunning executive home offers an unparalleled blend of elegance, comfort, and location. Perfectly positioned directly across from the renowned Wooden Sticks Golf Course, this property is a dream come true for golf enthusiasts and those who value a relaxed, upscale lifestyle surrounded by natural beauty and refined living. Step into an exquisitely landscaped front yard that sets the tone for the luxury that awaits inside. The nine-foot ceilings on the main level create a grand sense of space, while the chef-inspired kitchen features granite countertops, stainless steel appliances, and an open concept design ideal for entertaining. The eat-in kitchen seamlessly opens to the backyard oasis, a show-stopping retreat complete with a sparkling pool, patio, and plenty of room for outdoor dining and lounging. Whether you're hosting summer BBQs or enjoying a quiet evening by the water, this entertainer's paradise is designed to impress. The main floor also features an open dining room and a breathtaking living room with soaring 18-foot ceilings, flooding the space with natural light and a sense of grandeur. Upstairs, you'll find four generously sized bedrooms, including a luxurious primary suite, as well as a convenient second-floor laundry room. Every detail in this home has been thoughtfully curated to combine upscale living with everyday comfort. Whether you're an avid golfer or simply love the lifestyle this community offers, this is your chance to own in the prestigious Estates of Wooden Sticks. Don't miss your opportunity to call this spectacular home your own. (id:61476)


