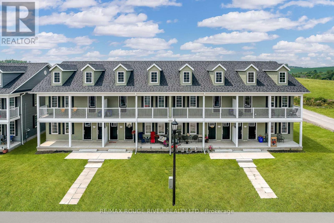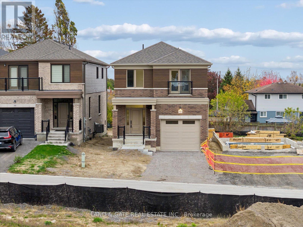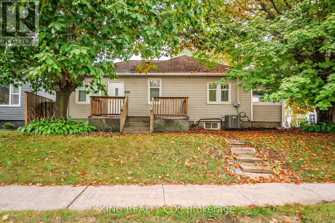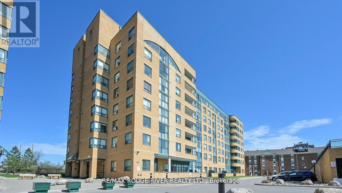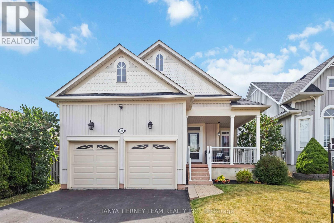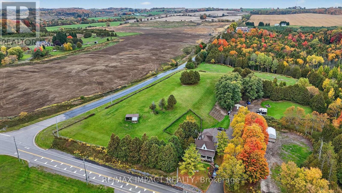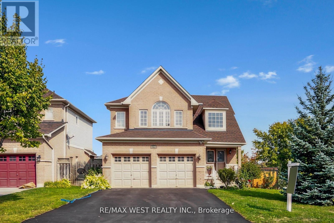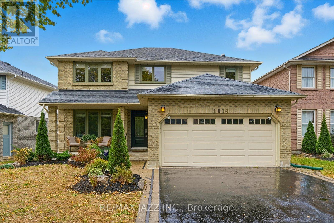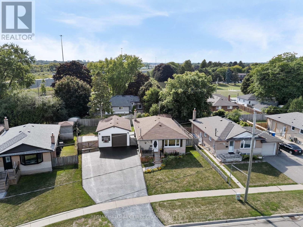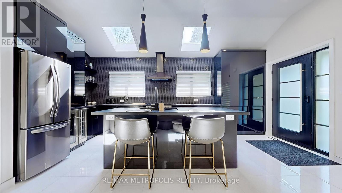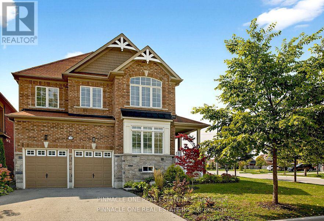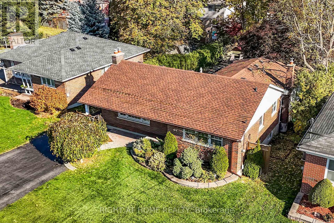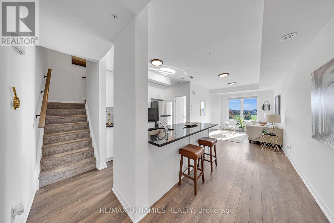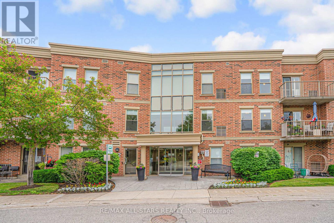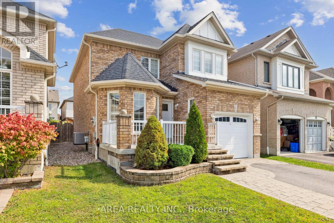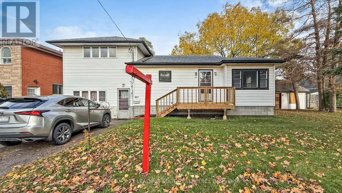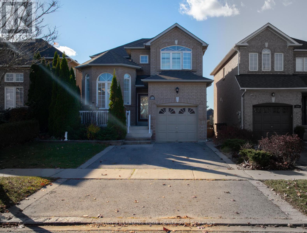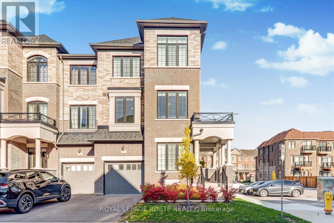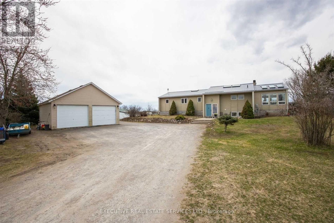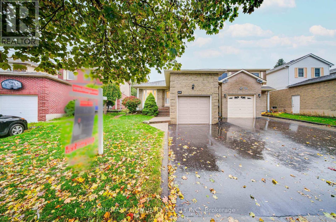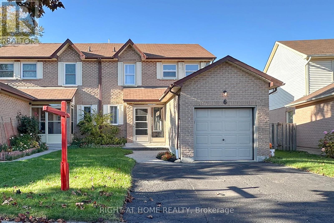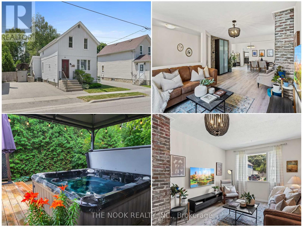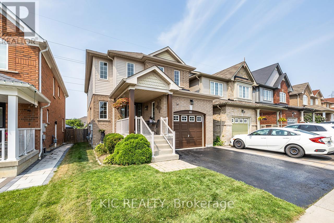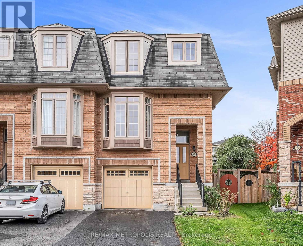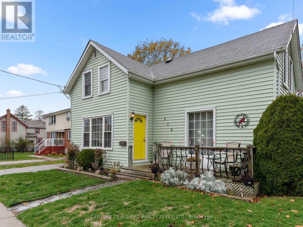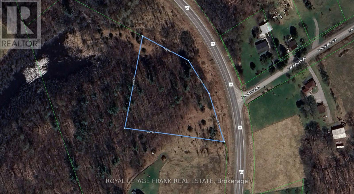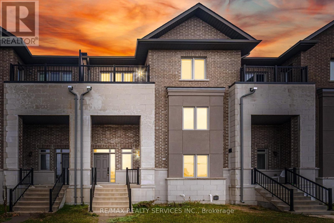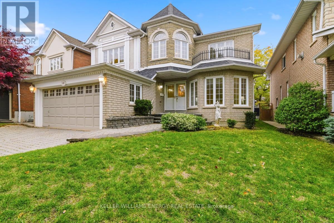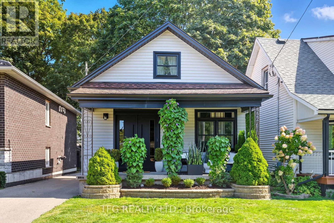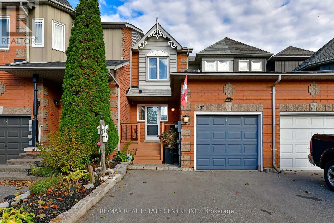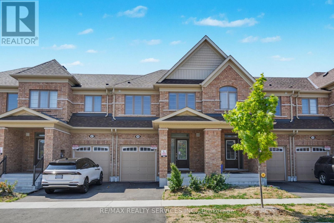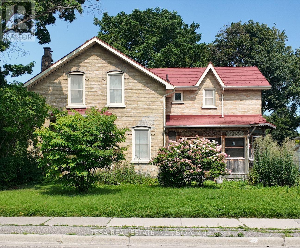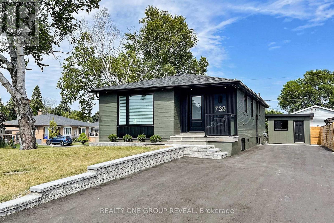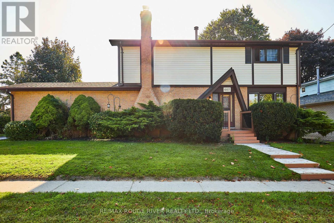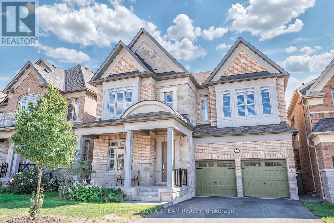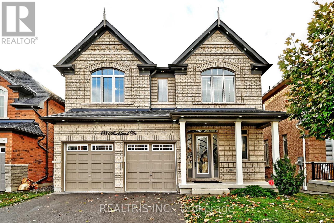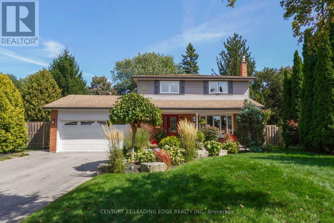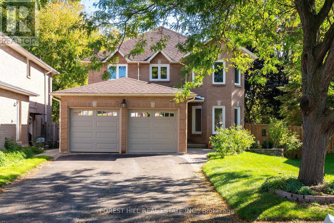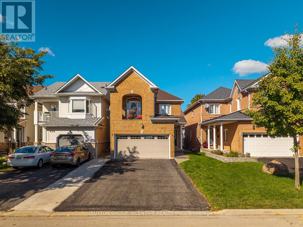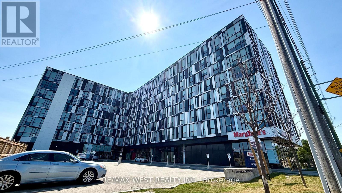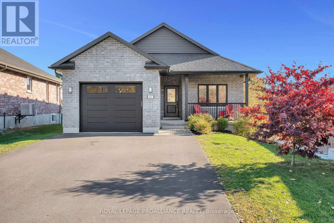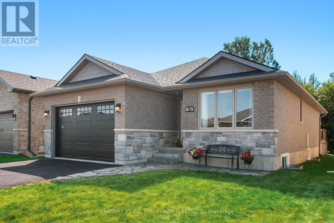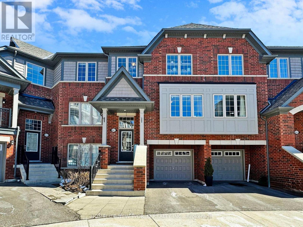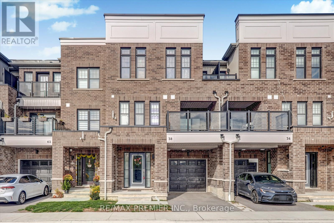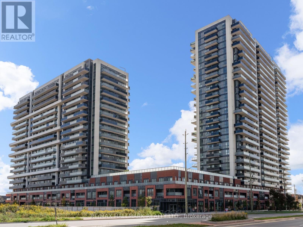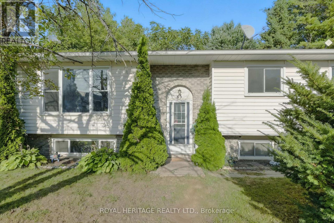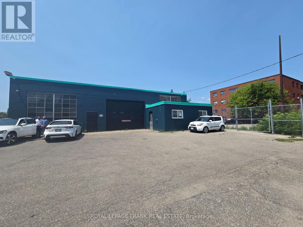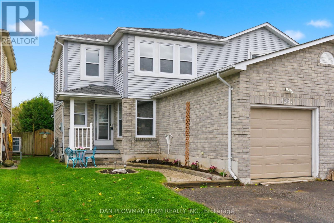529-535 Drewery Road
Cobourg, Ontario
RECENTLY COMPLETED AND FULLY LEASED, THIS ATTRACTIVE (8) EIGHT PLEX IS A RARE REALTY PRODUCT, A HIGHLY SOUGHT AFTER COMMODITY AND THE PERFECT ADDITION TO YOUR REAL ESTATE PORTFOLIO. SITED IN EAST VILLAGE, ONE OF COBOURGS MOST DESIRABLE NEW RESIDENTIAL NEIGHBOURHOODS, 529-535 DREWERY ROAD WAS BUILT IN 2025 BY STALWOOD HOMES, A RENOWNED LOCAL DEVELOPER AND BUILDER. THE OFFERING FEATURES (8) SMARTLY DESIGNED OPEN CONCEPT APARTMENT UNITS; (4) ON LEVEL 1 AND (4) ON LEVEL 2; EACH OF THE (8) UNITS INCORPORATES (2) SPACIOUS BEDROOMS, A WELL APPOINTED KITCHEN WITH A COMPLEMENT OF STAINLESS STEEL APPLIANCES, BRIGHT LIVING AND DINING AREAS, A FULL BATH AND ENSUITE LAUNDRY FACILITY TOGETHER WITH A WASHER AND DRYER (CHECK THE FLOOR PLAN ON-LINE TO GET A SENSE OF THE VERSATILITY OF THE UNITS LAYOUT). ALSO, UPON INSPECTION THE WISE BUYER/INVESTOR WILL COME TO REALIZE THAT THE VALUE AND DESIRABILITY OF THE BUILDING IS ENHANCED BY THE FACT THAT EACH APARTMENT COMES WITH ONE (1) DEDICATED PARKING SPOT AND IS EQUIPPED WITH ITS OWN: HEAT PUMP, AIR CONDITIONING UNIT, A HOT WATER TANK, A WATER METER AND A HYDRO METER. IF YOU'RE SEARCHING FOR A SPECIAL PROPERTY TO INVEST IN, THIS ONE HAS ALL IT TAKES, INCLUDING LOCATION. 529-535 DREWERY ROAD IS PERFECTLY POSITIONED A SHORT DRIVE EAST OF COBOURG'S HISTORIC AND DYNAMIC DOWNTOWN, ENABLING THE BUILDING'S RESIDENTS TO TAKE ADVANTAGE OF ALL THE AMENITIES OFFERED BY THE WONDERFUL TOWN OF COBOURG. THUS, ENHANCING THE TENANTS' ENJOYMENT OF THE RENTAL ACCOMODATION AND CONSEQUENTLY, TENANCY RETENTION. IN SHORT, HAPPY TENANTS, HAPPY LANDLORD! (id:61476)
989 Queensdale Avenue
Oshawa, Ontario
Brand New Detached Home by Holland Homes, Queensdale Ave, Oshawa. Style. Space. Sophistication. Welcome to your next chapter. Here's your chance to own a beautifully crafted, never-lived-in home by award-winning Holland Homes-renowned for quality construction, thoughtful design, and timeless finishes. Located in Oshawa's rapidly growing east end, this detached gem offers the perfect blend of modern comfort and everyday functionality in a family-friendly neighbourhood, close to everything that matters. The Home: Step inside and feel the difference with 9' ceilings on the main floor and a bright, open-concept layout, this home is designed to breathe. Whether you're hosting friends or enjoying a quiet night in, the space adapts to your lifestyle with ease. The kitchen is a true showstopper-quartz countertops, custom cabinetry, and a large island with breakfast bar make it the heart of the home. It's where morning routines begin and evening conversations linger. Engineered hardwood flooring flows throughout the main living areas, complemented by smooth ceilings and an elegant oak staircase. Ceramic tile is thoughtfully placed in high-traffic zones like the foyer, laundry, bathrooms, and mudroom-because beauty should never come at the expense of practicality. A cozy gas fireplace anchors the living space, adding warmth and ambiance on chilly evenings. Every detail has been considered to create a home that feels as good as it looks. The Community: Set in a vibrant, up-and-coming neighbourhood, you're just minutes from schools, parks, shopping, and major commuter routes. Whether you're heading into the city or staying local, everything you need is within reach. This is more than a home-it's a lifestyle upgrade. (id:61476)
829 Athol Street
Whitby, Ontario
Discover the charm and potential of this inviting bungalow at 829 Athol St. Nestled in a desirable Whitby location, this home sits on a generous corner lot and offers both comfort and opportunity. The property features a private inground pool and fully fenced yard, perfect for summer entertaining and family living. Inside, the layout provides a warm and functional space with room to grow and personalize. Enjoy the convenience of being close to schools, parks, shopping, and transit, making everyday living seamless. Whether your a first-time buyer, investor, or looking for a property to customize, this is a chance to own in a sought-after community. Don't miss out on this valuable opportunity! (id:61476)
507 - 1655 Pickering Parkway
Pickering, Ontario
Welcome to 1655 Pickering Pkwy # 507. A spacious & upgraded 2+1 B/R condo unit w/ spectacular views! Boasting a recently renovated 2 PC bathroom, along with other renovations, this end-unit condo offers a perfect blend of comfort, convenience & style. Located right off of Highway 401, this sun-filled unit features a large primary bedroom with a walk-in closet and a 4 piece en-suite. It has a bright solarium with recently installed sun shades, with stunning city line views- perfect for a home office. Enjoy the spacious living & dining areas with golden hour sunsets at dusk. Recently completed & a nice fresh touch is that the condo has been freshly painted. A terrific upgrade is the renovated kitchen with appliances, overlooking the cozy family room. Enter the unit into the large foyer with pot lights, along with an in-unit washer & dryer. The building features are clean, quiet & well managed resided by a community with a mature & respectful demographic. The building is dog-friendly & has newly modernized elevators as of April 2025. Amenities include a sauna, pool, hot tub, fitness center, guest suites, squash courts, party & meeting rooms, underground parking & overnight visitor parking. Another luxury of 1655 Pickering Parkway is the unbeatable location of this property that sits amidst abundant green space & gardens. This condo has a 1.6 km proximity to shopping & entertainment such as Pickering Town Center, Cineplex VIP & restaurants like Jack Astors. It is a 4 minute drive to Chestnut Hill Rec Center, a 5 min walk to nearby parks (playgrounds, sports courts, a 1.2 km outdoor track) & a 5 minute drive to Pickering Playing Fields. This condo is within 2 km from many of life's necessities including Walmart, LCBO, Dollarama, Rona, Goodlife, No Frills & Loblaws. Also of note is this address is on a school bus pick-up route. This rare end unit offers exceptional privacy, space, unbeatable walkability & a sunlit layout that truly feels like home. Come and take a look! (id:61476)
26 Wilshire Drive
Whitby, Ontario
Welcome to 26 Wilshire Drive in the heart of Brooklin! This stunning 3+2 bedroom bungalow features a sun filled open concept main floor plan complete with 9ft ceilings, hardwood floors in the living room with gorgeous gas fireplace with custom mantle. Spacious formal dining room makes this home ideal for entertaining! Gourmet kitchen boasting quartz counters ('25), centre island with breakfast bar, backsplash, ceramic floors & spacious breakfast area with sliding glass walk-out to a private backyard with deck, gazebo, patio, garden shed & lush gardens! Convenient main floor laundry with garage access. Primary retreat featuring walk-in closet & renovated 4pc spa like ensuite with rainfall shower. Room to grow in the fully finished basement complete with 2 generous bedrooms, 4pc bath & huge rec room with pot lights & custom entertainment wall with electric fireplace! Situated in a demand community, steps to schools, parks, transits, downtown shops & easy hwy 407/418 access for commuters! (id:61476)
272 Raglan Road W
Oshawa, Ontario
Picturesque, Peaceful, Country Living just minutes from the 407. This Spacious two-story home sits on 13.67 Scenic Acres. Set Back from the road surrounded by mature trees. Owner currently rents the front 3 bedroom section of the house for $1,750/per month, tenant would like to stay, vacant possession is possible. Large primary rooms, one pellet stove, one wood stove. Have your in-laws live in the open concept 1 bedroom lower level area with separate entrance, property enjoys large open space with lean to shed where horses have resided. Workshop, metal sided, 31x30', fully insulated, heated, hydro, water. Loft on upper right side, two 10x14' overhead doors, ample parking, & access from both roads. Property has large areas of manicured lawns. Included; 2 propane furnaces 2021, two electric water heaters 2021, two air conditioner units 2021, fenced in dog run. Home roof is 2014. (id:61476)
196 Millburn Drive
Clarington, Ontario
Stunning dual-family detached home on a sun-filled corner lot at 196 Millburn, ideally located close to parks, schools, shopping, and transit. Perfect for multi-generational living or investors, this home features over $150,000 in renovations completed in 2021 for the legal walkout basement apartment, creating a bright, fully self-contained unit with its own kitchen, bedroom, bath, and laundry ideal for extended family or rental income. The main level showcases a modern kitchen with quartz counters, stainless steel appliances, hardwood floors, gas fireplace, and convenient laundry with access to the double garage. Upstairs, the spacious primary retreat offers a walk-in closet and spa-like ensuite, with additional bedrooms featuring hardwood throughout. Finished with California shutters and pot lights, this home blends elegance, comfort, and flexibility in one exceptional package. (id:61476)
1014 Copperfield Drive
Oshawa, Ontario
Welcome to this stunning, extensively updated Jeffery built home that perfectly blends modern luxury with practical, comfortable living. Step inside to discover the thoughtful updates from top to bottom. The heart of the home, the renovated kitchen, is a chef's dream, boasting sleek quartz countertops, a subway tile backsplash, a spacious breakfast bar, stainless steel appliances and a bright eat-in area with a walkout to the raised deck for easy outdoor entertaining. This home also offers a separate living room with beautiful hardwood floors and a gas fireplace, and an adjoining formal dining room with pot lights and more hardwood. You will love the separate and bright main floor family room featuring a second stunning gas fireplace set against a marble-look porcelain tile surround. The upper level features four well-sized bedrooms, including the expansive principal bedroom with a luxurious ensuite bathroom complete with heated floors and large glass shower. The unfinished basement offers incredible potential for your future plans with large above-grade windows. Don't miss the opportunity to view and own this turn-key, stylishly renovated home! (id:61476)
924 Mccullough Drive
Whitby, Ontario
Looking for plenty of parking for 6 cars and a detached heated and insulted garage? This bungalow with in-law potential is perfectly situated on a generous pie-shaped, fully fenced lot with a sunny western exposure. Nestled in an established neighbourhood close to schools, parks, shops, downtown amenities, and with quick access to Hwy 401 and transit, this home offers both convenience and charm.A true standout feature is the separate 400 sq. ft. detached heated and insulated garage/workshop, measuring 18' x 24'. Complete with windows, fluorescent lighting, 40 AMP electrical service, a 45,000 BTU gas heater, shelving, storage loft, and built-in workbenches, its the ultimate space for hobbyists, car enthusiasts, or anyone in need of a functional man cave. Inside, you'll find a spacious open-concept kitchen featuring stainless steel appliances, crown mouldings, and a handy pass-through to the living room. The living room shines with hardwood flooring and a large picture window that fills the space with natural light. Step out to the welcoming front deck, complete with aluminum railings and spindles. The thoughtful layout continues with a separate side entrance for easy access to the basement. A French door leads from the main floor into a versatile side vestibule. The flexible third bedroom (or office space) comes with laminate floors, a Murphy bed, and direct sliding glass door walk-out to the covered backyard patio. This area is perfect for lounging, entertaining, or enjoying summer barbecues, all while overlooking the landscaped garden. The fully finished basement adds even more living space with two additional bedrooms, a large open recreation room featuring a cozy gas fireplace, and a full three-piece bathroom with a separate shower stall. Additional highlights include ample driveway parking for up to six cars, neutral freshly painted interiors, newer eavestroughs and a move-in ready presentation that reflects the care and pride of ownership throughout. (id:61476)
640 Lansdowne Drive
Oshawa, Ontario
Legal Duplex. Experience Modern Elegance In This Bright, Custom-Built Open-Concept Home, Designed To Blend Comfort, Style, And Functionality. Step Inside To Soaring 10-Foot Ceilings And A Seamless Layout That Fills Every Corner With Natural Light, Thanks To Expansive Windows And Custom Kitchen Skylights Framing Serene Views Of The Surrounding Nature. The Gourmet Kitchen Is A Chefs Dream Outfitted With Sleek LG Black Stainless Steel Appliances, A Built-In Stainless Steel Wine Fridge, Striking Black Quartz Countertops, And Plenty Of Space To Cook And Entertain In Style. Upstairs, You'll Find Two Spacious Bedrooms, Each With Its Own Private Three-Piece Ensuite, Offering Both Luxury And Privacy. A Stylish Two-Piece Powder Room Adds Extra Convenience On The Main Level, Along With A Dedicated Laundry Area For Effortless Living. Downstairs, The Fully Finished, Sunlit Walk-Out Basement Features A Full-Sized Second Kitchen With Matching LG Stainless Steel Appliances, Two Additional Bedrooms Each With Its Own Three-Piece Ensuite. A Full Laundry, And Another Two-Piece Bathroom For Guests. Step Outside To A Covered Patio That Opens To An Expansive Backyard With Lush Green Views Perfect For Relaxing Or Entertaining. (id:61476)
38 Quick Trail
Clarington, Ontario
Nestled in a sought-after neighbourhood, this captivating luxury home offers a seamless blend of sophistication and comfort. The meticulously crafted hardwood floors and abundant natural light streaming in through large windows create a warm and inviting atmosphere throughout the home. Conveniently located near shopping centers, this residence offers the perfect balance of urban convenience and peaceful surroundings, surrounded by lush greenery. Within walking distance to top-rated schools and picturesque parks, this property is an ideal sanctuary for families seeking a refined lifestyle. Exuding elegance and timeless appeal, this impeccably maintained home presents a rare opportunity for those in search of a sophisticated retreat in an enviable location.Motivated seller book your showing today to experience the essence of luxury living firsthand. (id:61476)
147 Liberty Street N
Clarington, Ontario
This home is a mullet in the best possible way: business up front, party in the back. Set on a rare 56 x 135 ft lot, it offers the kind of outdoor space most Bowmanville buyers only dream about - complete with a pool, hot tub & full privacy. And with nearly 3,000 sq ft of finished living space (1,460 sq ft above grade & 1,457 below), it's not just the lot that's oversized. Inside, the updated and well maintained bungalow features bright, open living with three spacious bedrooms & two full bathrooms on the main floor. The massive primary suite includes a private three-piece ensuite, wall-to-wall mirrored closets & walk-out to a secluded balcony overlooking mature trees-perfect for morning coffee. A second walk-out from the hallway leads to an expansive deck with a gas BBQ hookup, ideal for entertaining. The fully fenced backyard is a private retreat, with a professionally maintained in-ground heated pool, hot tub, composite deck & lush greenery. Natural light pours through the windows, highlighting hardwood floors & crown moulding throughout. The kitchen has been refreshed with painted cabinetry & new hardware, and features a WiFi-enabled Chef Connect induction stove with convection oven. The living & TV rooms are outfitted with custom blinds, & the family room was recently updated with new carpet (25). Additional upgrades include a new pool cover (24), new hot tub cover & steps (25), & a re-tarred driveway. The finished basement adds serious versatility, offering a large rec room with wet bar, a formal family room with gas fireplace & walk-out to the hot tub deck, plus a workshop, office, guest space, laundry room & a two-piece bathroom. Whether you're hosting, working from home, or simply spreading out, this lower level delivers. Keyless entry adds convenience & security. Located just minutes from downtown Bowmanville, with easy access to Highway 401 & future GO Transit expansion, this home blends character, convenience & lifestyle in one turnkey package. (id:61476)
602 - 2635 William Jackson Drive
Pickering, Ontario
Welcome to this beautifully designed south-facing end-unit townhome, perfectly situated in Pickering's highly sought-after Duffin Heights community. Overlooking the tranquil greens of the Pickering Golf Club. This modern 3-bedroom, 3-bathroom home offers a well-designed layout filled with natural light and thoughtful finishes. Step inside and immediately feel the warmth of the open-concept living and dining area, filled with natural sunlight from oversized windows that frame serene outdoor views. The modern kitchen is equipped with sleek quartz countertops, stainless steel appliances, and a breakfast bar that connects the heart of the home ideal for casual meals and entertaining guests. Two private balconies extend your living space outdoors, providing the perfect setting for morning coffee, evening relaxation, or simply soaking in the peaceful surroundings. Upstairs, you'll find two spacious bedrooms thoughtfully designed for comfort and privacy. The primary suite features its own ensuite bathroom and a large closet, while secondary bedrooms are generously sized with access to beautifully finished bathrooms. Ensuite laundry and two parking spaces add convenience and value to everyday living. Nestled in a quiet, family-friendly community surrounded by parks, playgrounds, and walking trails, this home offers a peaceful escape without sacrificing proximity to amenities. You're just minutes from Smart Centres Pickering, Pickering Town Centre, Highways 401 & 407, and Pickering GO Station making commuting effortless. Whether you're a young family, professional couple, or savvy investor, this townhome delivers the lifestyle, location, and livability you've been searching for. (id:61476)
316 - 22 James Hill Court
Uxbridge, Ontario
Welcome to Bridgewater Condominiums! This beautifully maintained 3rd-floor corner unit offers 1,131 sq. ft. (per MPAC) of stylish, comfortable living with 9' ceilings, two bedrooms, and two full baths. Enjoy the convenience of two deeded underground storage lockers and a premium, wide parking space with walls on each side. Condo fees of $767.95 include water (including hot water) and common elements.Step inside the Unit to a spacious foyer featuring a stylish sliding door for pantry storage and a front hall closet. The warm, inviting kitchen boasts granite countertops, a black subway tile backsplash, and stainless steel appliances (Dishwasher 2022). The bright eat-in dining area and cozy reading nook are filled with natural light from large windows and a patio slider leading to your private balcony. The open living area features an electric fireplace, perfect for relaxing or entertaining.The large primary suite easily accommodates a king-sized bed and includes two closets, with organizers, and a 4-piece ensuite with a walk-in shower and tub. The second bedroom offers a generous closet, while the updated second full bath (2021) includes a Bath Fitter walk-in shower and in-suite laundry with washer and dryer (2021). Custom roller shades (2020) and abundant storage throughout complete this move-in-ready condo. Bridgewater residents enjoy a lively community with social gatherings and amenities including a grand lobby, secure entrance, party/recreation room with kitchen, car wash and workshop areas, garbage chute on each floor, visitor parking, and a gazebo with BBQ. A rare find offering comfort, community, and convenience-all in one exceptional package! See Features attached to Listing! Rare 2 Storage Units deeded with unit. (id:61476)
43 Chatterson Street
Whitby, Ontario
Welcome to this spacious and bright detached 2-storey home in Whitby's sought-after Rolling Acres community. Featuring 3 generous bedrooms and 3 bathrooms, this home is designed for modern family living. The sun-filled principal rooms are accented with California shutters, offering both style and privacy. Enjoy a large kitchen with stainless steel appliances and plenty of counter storage space. Upstairs, the impressive primary bedroom retreat features a walk-in closet, and a luxurious 5-piece ensuite with double vanity, soaker tub, and separate shower. The finished basement adds even more living space with a large rec room, perfect for entertaining, a home theatre, or a play area. With a family-friendly layout, tons of storage space, and a prime location close to schools, parks, shopping, and transit, this home is the perfect blend of comfort and convenience. ** This is a linked property.** (id:61476)
277 Gibbons Street
Oshawa, Ontario
Attention Investors, Builders & Developers! Exceptional opportunity in in the Heart of Oshawa! Raised bungalow with two large self-contained side units, each with separate entrances connected to the main house. Main and second-floor suites feature 3-piece baths, double closets, and front/back windows. The bungalow offers 2 bedrooms, 2 baths, and a partially finished basement. Includes double-car detached garage and legal second driveway. Lot can be easily severed into two 45-ft lots - A nearby property lot was recently severed. Potential to convert into a fourplex or redevelop for maximum return. Prime location in a high-growth area - a perfect opportunity for investors and developers to capitalize on Oshawa's expansion! Property is being SOLD in "AS IS, WHERE IS" condition! (id:61476)
157 Dooley Crescent
Ajax, Ontario
Bright and spacious home with a finished walkout basement, nestled in a desirable northwest Ajax neighborhood. This property boasts hardwood floors throughout the main and second floors, an open-concept family room with pot lights and a cozy fireplace, and a well-appointed kitchen featuring a breakfast bar and a sunlit breakfast area with a walkout to the deck. The primary bedroom offers a 4-piece ensuite and a walk-in closet. The finished basement includes a living area, bedroom, and bathroom, perfect for extended family or guests. Recent updates include a new roof (2020) and furnace and A/C (2019). Located in a fantastic community, this home is within walking distance to both Catholic and Public High Schools, Elementary Schools, and Shopping. Enjoy easy access to Public Transit, Major Highways (407 & 401), Parks, and Trails, making it an ideal choice for families and commuters alike! (id:61476)
8 Kingfisher Way
Whitby, Ontario
Amazing Opportunity in Whitby! Welcome to this elegant townhome built by Tiffany Parks, located in one of Whitby's most sought-after communities. Boasting 2,329 sq. ft. of beautifully designed living space, this bright corner townhome offers the privacy and feel of a detached home, with extra windows, abundant natural light, and a lovely landscaped backyard - perfect for relaxing or entertaining. The thoughtful layout includes a full bedroom and a full washroom on the main floor, making it ideal for elderly family members or guests seeking comfort and convenience. Inside, you'll find luxury finishes throughout, a spacious open-concept design, and modern touches that perfectly blend style and functionality. A fantastic and affordable option for first-time buyers or growing families, this home is within walking distance to all amenities public transit, No Frills, Shoppers Drug Mart, top-ranked schools and just minutes to Highways 412 & 401, the GO Station, Tim Hortons, restaurants, sports centres, and the library. Don't miss your chance to own this stunning, move-in-ready home in the heart of Whitby's finest neighbourhood! (id:61476)
3750 Stewart Road
Clarington, Ontario
Incredible Country Property Just Minutes From The 401. This 3+2 Bedroom Home Is Situated On 10 Beautiful Acres With Stunning Views Of The Surrounding Countryside. Located In Clarington This Property Offers A Unique Opportunity To Own A Home With So Many Options For Use In Such A Serene Setting. Numerous Features Inside Incl. Hardwood Floors, Cathedral Ceilings With Skylights,2 Sided Fireplace And Inground Saltwater Pool. (id:61476)
44 Angus Drive
Ajax, Ontario
A Fantastic Opportunity Awaits! Completely Renovated, 3+2 Bedroom Detached Bungalow available for sale in central ajax. Separate Entrance to Basement Apartment, $$Income Potential $$, 2 kitchens, vinyl floors, S/S appliances, 3 renovated bathrooms, new paint (2025), main floor and basement laundry, updated lighting and so much more. No shortcuts taken. House Shows 10+++. Bright, Spacious and modern. Nothing to do but move in! Book your Appointment today! (id:61476)
6 Humphrey Drive
Ajax, Ontario
*****Open House This weekend SAT & SUN 2-4PM***** Come see this fully renovated south ajax beauty, with its custom wall treatments in both living and principal bedroom, a gorgeous fully new, modern featured ensuite, new LVP flooring, neutral new paint throughout, newly renovated laundry and basement, and Quartz Countertops in the modern kitchen. and all this in a house so close to the lake for you to enjoy the walking and biking trails, close to ajax go station, shopping, and enjoying the peaceful lifestyle that this house affords. Brand new stainless steel fridge, stove and dishwasher add to the beautiful kitchen. Enjoy the quiet, family friendly neighbourhood and great schools. This house has it all. Photos of home are virtually staged (id:61476)
200 Court Street
Oshawa, Ontario
This is the one! 200 Court St, a beautifully updated, turnkey detached home on a quiet, family-friendly street in the heart of Oshawa with a HUGE double wide private (not shared) driveway with room for 4 cars! This 3-bedroom, 2-bath gem boasts a bright, open-concept layout filled with natural light and designed for modern living. The spacious living and dining areas flow effortlessly into a recently renovated kitchen featuring stainless steel appliances, custom cabinetry, and stylish finishes - perfect for both everyday living and entertaining. Step outside to your private backyard oasis, complete with a hot tub, expansive deck, patio, artificial turf, and a handy storage shed, ideal for relaxing or hosting guests. Inside, enjoy contemporary touches throughout, including updated flooring, modern light fixtures, and charming exposed brick accents. Conveniently located just minutes from Hwy 401, top-rated schools, parks, scenic walking trails, restaurants, and major shopping destinations like Oshawa Centre and Costco. Plus, benefit from the upcoming GO Train expansion for easy commuting. With parking for up to 4 vehicles in the large double wide private driveway, this home truly checks every box. Turnkey and ready for you to move in. Don't miss your chance to own this stylish home in a prime location! (id:61476)
40 Puttingedge Drive
Whitby, Ontario
Welcome to 40 Puttingedge Dr, an inviting and well-maintained 3-bedroom, 3-bathroom family home in the sought-after Rolling Acres community of North Whitby. This sun-drenched residence features a spacious living room with a large picture window, seamlessly open to the kitchen and breakfast area. Enjoy morning coffee or family meals in a bright, open space with a walkout to your private deck perfect for entertaining or relaxing in the serene backyard with no immediate rear neighbours. The versatile formal dining area is ideal for gatherings, or can easily be transformed into a comfortable home office or study. A tasteful powder room is conveniently located off the entry, with direct access to the garage for added convenience. Upstairs, you ll find three generous bedrooms, including a master suite with a full ensuite bath and a spacious walk-in closet. The additional 4-piece bathroom offers comfort and functionality for the whole family. Located within walking distance to both public and Catholic schools, with a pathway behind the home leading directly to Darren Park, the Splash Pad, and beyond, this home is perfectly situated in a vibrant, family-friendly neighbourhood. Dont miss this opportunity to create lasting memories. (id:61476)
43 Horton Street
Ajax, Ontario
Welcome to 43 Horton St, located in one of Ajax's sought-after areas. This semi-detached is on a quiet, sidewalk-free, cul-de-sac and is UNDER 5 5-minute drive to Hwy 401, Hwy 412, Costco, Walmart Supercenter, Home Depot, CanTire, Cineplex, Iqbal Foods, Schools, Transit, dozens of restaurants, and shops. The ready-to-move-in unit recently underwent renovations worth over 60k, including all-new stainless-steel appliances, a washer/dryer, a paint job, and a kitchen and washroom makeover. Walking up, you enter a 9-foot ceiling living room with a bow window, fire place and dining area. The fully renovated kitchen has a large breakfast area and opens up to the deck overlooking a large corner lot backyard. Upstairs, the Master bedroom comes with 3 pcensuite bath and is separated from the other two bedrooms, which share a separate 3 pc bath. The laundry is conveniently located upstairs as well. Ground level, there is the 4th bedroom with 3 pc ensuite bath and has a separate entrance to the backyard, which, along with the basement room, can be converted into an in-law suite or future rental. There are plenty of parking spaces in the front and on the roundabout, with space in the backyard for recreation or even a garden suite! (id:61476)
316 Tweed Street
Cobourg, Ontario
Home was built in 1906. Great location on a quiet street and is within walking distance to Lake Ontario. Spacious kitchen with lots of cupboards and island. Separate Dining and living room. Back addition is currently being used as a family room and has a 2pc bath and walkout to deck and private backyard. Upstairs offers 2 bedrooms and a 4pc bathroom. Home has had upgrades over the years which includes windows, gas furnace and an electrical 100 amp panel with circuit breakers. This home is move in ready and offers character. Great starter home. (id:61476)
Lot 31 Concession 2 Road
Brighton, Ontario
This beautiful irregularly shaped parcel of land on County Rd 26 in Brighton offers the perfect opportunity to own your very own piece of the countryside. Enjoy the peace, privacy, and space of rural living while remaining just a short drive to all the conveniences of Brighton, Presqu'ile Park, and the 401. Current owners have acquired a Hydrologic Evaluation Report and an Entrance Permit from Northumberland County this property may provides a rare chance to plant roots in one of Northumberland's most picturesque country settings. (id:61476)
24 Alan Williams Trail
Uxbridge, Ontario
//Rare To Find Double Car Garage// 2540 Sq Ft Immaculate Luxury Stucco Elevation House In Demanding Uxbridge Area! Well Maintained 3+1 Bedrooms & 3 Washrooms Townhouse! Spacious Open-Concept Layout With 9 Feet Ceilings, Hardwood Floors Throughout & Upgraded Blinds! Main Level Comes With Home Office Or Can Be Used As Extra Bedroom! Bright Second Floor Includes Living, Dining & Family Area With A Walkout To The Balcony. Family Size Kitchen With Stainless Steel Appliances, Granite Countertops & Centre Island Breakfast Bar & Modern Cabinetry. Laundry Room Adds Convenience. The Primary Bedroom Comes With Walk-In Closet, 5-Piece Ensuite With Double Sinks & Separate Shower & Its Own Private Balcony. Two Additional Bedrooms Are Generous Size, One With A Walk-In Closet & A Shared 4 Piece Bathroom. Complete With A Double Car Garage, This Home Sits On A Quiet, Family-Friendly Street Close To Schools, Parks, Shopping, Dining And Transit. Shows 10/10* (id:61476)
148 Kearney Drive
Ajax, Ontario
Pickering Village plus a true John Boddy all brick Castlemere model is the sweet spot-classic architecture in a high demand area. The signature turret fronts 2,680 sq. ft. of 3-bedroom design, introduced by interlock and a dramatic double spiral staircase that quietly exudes elegance. A sunken living room is brightened with the bay windows; the family room looks over the backyard and the kitchen for easy everyday flow. Granite counters, generous cabinetry, and oversized pot drawers keep the space functional. The breakfast area walks out to a deck and fenced yard-low maintenance and made for deck parties. Upstairs, a custom octagonal skylight brightens a smart work-from-home space that could easily convert to a fourth bedroom. The primary suite features new flooring and a bright 5-piece ensuite. The lower level is high, dry, and ready for your vision-rec room, studio, plus rough-in plumbing for a three-piece bathroom., whatever you need. Location stays undefeated: walk to the Trans-Canada Creekside Trail and Pickering High; drive minutes to major shopping, 401, 407, and Ajax GO, or take a 5 minute walk to Cafe Verde for dinner. With the last sale, a few doors away selling for full asking price in 4 days this is a rare opportunity. Attached Builder's floor plan shows optional fourth bedroom. (id:61476)
107 Cromwell Avenue
Oshawa, Ontario
welcome to 107 cromwell in oshawa. Recently renovated to the a high standard with the current owner boosting to an oppulant level of finish. This property can be counted on for years of worry free living and sure to impress your guests. 4 total bedrooms over 3 floors of living space granting options for a multitude of buyers. separate entrance allows for multi family living options, fantastic for downsizers or first time buyers. tasteful and high end finishes such as engineered hardwood, modern kitchen with quartz with warm and inviting feel. located in established central west area of oshawa offering fantastic commuting opportunities and proximity to all services. (id:61476)
135 Trewin Lane
Clarington, Ontario
Welcome to your new home! This well-maintained and move-in ready 3-bedroom, 2.5-bathroom freehold townhouse offers comfort, style, and convenience in one of Bowmanville's most desirable locations. Property Highlights: *3 spacious bedrooms and 2.5 bathrooms, perfect for families or professionals. *Granite countertops in a bright, modern kitchen. *Low-maintenance backyard featuring a luxurious hot tub-ideal for relaxing under the stars at the end of the day. *Finished basement with a cozy man cave and ample storage space. *Clean and tidy throughout, showing pride of ownership. *Close to Hwy 401 for easy commuting and a walk away from the Bowmanville Creek fish ladder, where the salmon run, and minutes from downtown Bowmanville. Whether you're entertaining guests or enjoying a quiet evening, this home offers the perfect blend of comfort and convenience. Don't miss your chance to own this gem! Location, Lifestyle, and Value-All in One! (id:61476)
49 Bayardo Drive
Oshawa, Ontario
Discover your dream home in Oshawa's prestigious Windfields community! This gorgeous 3-bedroom freehold townhouse, built in 2023, is just 2 years young and sits on a premium ravine lot with no neighbours behind offering peaceful pond views right from your backyard. Step inside to a sun-filled, open-concept layout with modern finishes, 2 full washrooms, and a pristine kitchen designed for everyday living and entertaining. The unspoiled basement is ready for your personal touch create the rec room, gym, or home office you've always wanted. Perfectly located minutes from Costco, banks, top schools, parks, and every convenience you need. A rare combination of style, location, and lifestyle-don't miss it! (id:61476)
65 Park Road S
Oshawa, Ontario
Diamond in the Rough. Unlock the value of this detached 2-storey, 3-bedroom home set on a remarkable 61' x 212' lot (~12,932 sf / ~0.30 acres) with high-visibility frontage on an arterial road, steps to established commercial uses. The R5 - B(1)/ R7 zoning permitted uses include duplex, triplex, fourplex, fiveplex, sixplex, apartment building, and lodging house, offering a broad spectrum of potential directions for the savvy, forward-thinking buyer. This property is a rare opportunity to create value. Sold "As Is, Where Is." Seller makes no representations or warranties. (id:61476)
739 Annland Street
Pickering, Ontario
This professionally renovated bungalow in desirable South Pickering is the turnkey property you've been waiting for! Featuring a LEGAL basement apartment with separate entrance, this home is ideal for investors, multi-generational families, or savvy homeowners looking to offset their mortgage. Key Features (All New in 2025): Custom Kitchens on both upper and lower levels, 3 Bedrooms Upstairs & 2 Bedrooms Downstairs,Separate Laundry for both units, New Roof, Soffits, Downspouts & Gutters. Upgraded 200amp panel. New Furnace & Entire Duct System, New Double Pane Windows & Exterior Doors, Fully Rebuilt Basement down to the Studs, fully insulated, and finished. New Attic Insulation, New Driveway & Hardscaping for Maximum Curb Appeal, 8 x 12 Powered Shed Ideal for a workshop, storage, or hobby space. All Appliances Included Upper and lower units. Renovated from the studs outward, this home leaves nothing to do but move in. Every detail has been thoughtfully executed WITH PERMITS and precision, ensuring lasting value and peace of mind. Enjoy proximity to the lake, trails, schools, GO station, 401, and all amenities. Whether you are looking to live in one unit and rent the other or expand your investment portfolio, this is the perfect property. Truly a rare opportunity in South Pickering! (id:61476)
607 Carlisle Street
Cobourg, Ontario
Welcome to this beautifully maintained 3-bedroom, 3-bathroom home in the heart of town, where comfort meets convenience. Perfectly situated close to schools, shopping, parks, and everyday amenities, this property offers the ideal balance of family-friendly living and modern functionality. Step inside and you'll immediately notice the thoughtful layout and abundant space designed to fit your lifestyle. The main floor features 2 bright and inviting living areas, a functional kitchen, and a dining area perfect for family dinners or hosting friends. Upstairs, you'll find three generously sized bedrooms, each with excellent closet space. The primary suite provides a relaxing retreat, while the additional bedrooms are ideal for children, guests, or even a home office. With a bathroom on every level, mornings and busy routines flow with ease. The basement offers incredible potential whether you're envisioning a fourth bedroom, a recreation space, or a home gym, the possibilities are endless. Its a fantastic opportunity to add both living space and value. Outside, the lovely backyard is a true highlight. A spacious deck and charming gazebo create the perfect setting for summer barbecues, morning coffee, or relaxing evenings. The yard provides plenty of room for kids, pets, or a garden. Move-in ready with opportunities to customize and grow, this home is the complete package. (id:61476)
19 Pennine Drive
Whitby, Ontario
Absolutely Stunning Heathwood-Built Home With 4485sq Ft Of Living Space With Tons Of Upgrades And A Finished Basement. The Home Features Include 11 Ft Smooth Ceilings On The Main Floor, 10 Ft Ceilings On The Second Floor, And 9 Ft Ceilings In The Basement With 8 Ft Tall Doors Throughout. Spacious Open Concept Layout With A Large Family Room Showcasing Waffled Ceilings And A Fireplace. The Upgraded Kitchen Boasts Custom Cabinetry, High-End Built-In Jennair Appliances, Quartz Centre Island, Servery, And Walk-In Pantry. All Bathrooms Feature Upgraded Countertops And Tiles. The Fully Finished Basement Offers A Living Area, Bedroom, And 4-Pc Bath. The Oversized Primary Bedroom Includes An Upgraded 5-Pc Ensuite And Two Walk-In Closets. Located In A Family-Friendly Neighbourhood, Minutes To Hwy 412, 401, Transit, Shopping, And More! **EXTRAS** S/S Fridge, S/S Gas Stove, S/S Range Hood, S/S B/I Oven, S/S Dishwasher, Washer, Dryer, California Shutters, All Light Fixtures & CAC. Hot Water Tank Is Rental (id:61476)
133 Auckland Drive
Whitby, Ontario
Welcome To 133 Auckland Drive, An Exquisite Arista-Built Residence Offering Over 3000 Sq Ft Of Refined Living In The Prestigious Williamsburg Neighbourhood Of Whitby. Completed In December 2020, This Elegant 4-Year-New Home Showcases Exceptional Craftsmanship, Modern Design, And High-End Finishes Throughout. The Main Level Features Gleaming Engineered Hardwood Floors, A Dark-Stained Oak Staircase With Wrought Iron Accents, And Soaring 10-Foot Ceilings That Create A Bright, Spacious Ambiance. The Gourmet Kitchen Impresses With Extended Cabinetry, A Pantry For Storing Large Pots, Pans, And Dry Goods, Built-In Stainless Steel Appliances Including A French Door Refrigerator And Six-Burner Gas Stove For The Culinary Connoisseur, And A Generous Open-Concept Layout Featuring A Quartz Countertop Island Perfect For Family Gatherings. Enjoy An Airy Mid-Level Loft With Extra-Tall Windows Overlooking The Foyer And Living Area, Ideal For Family Entertainment And Relaxation. The Second Level Boasts 9-Foot Ceilings, While The Primary Suite Offers A 10-Foot Coffered Ceiling, A Lavish Spa-Like 5-Piece Ensuite Bath, And Two Walk-In Closets. Each Of The Four Bedrooms Has Direct Access To A Bathroom, With Two Designed As Full Primary Suites-Perfect For Multi-Generational Living. A Convenient Second-Floor Laundry Adds Everyday Ease. Set On A Premium Ravine Lot, The Home Boasts A Walkout Basement With Scenic Views And Endless Potential For An In-Law Suite Or Recreation Space. The Fully Fenced Yard Provides A Peaceful Outdoor Retreat For Family Time And Entertaining. Perfectly Positioned Near Highways 4 And 412 At The Whitby-Ajax Border, Enjoy An Upscale, Family-Friendly Community With Large Detached Homes, Beautifully Maintained Streets, Just A 26-Minute Commute To Markham And 50 Minutes to Toronto. This Property Truly Embodies Luxury, Comfort, And Location-The Perfect Place To Call Home. Don't Miss This Rare Opportunity To Own One Of Whitby's Finest Residences! (id:61476)
7 Dingley Court
Ajax, Ontario
Welcome to your perfect family home in Pickering Village! This home is situated on a family safe court location with a premium lot with beautifully landscaped front and back patios and yards with in ground sprinkler systems (2017) This renovated four-bedroom, two-and-a-half-bath residence combines elegance and comfort. The home has had a main floor and basement foundation addition that gives you extra living space. Step inside to find beautiful hardwood floors that flow throughout the spacious open-concept living areas with a large front bay window. The large custom gourmet kitchen features sleek granite countertops, multiple pot lights and top-of-the-line built in stainless steel appliances, perfect for both everyday living and entertaining guests. Large windows fill the home with natural light, creating a warm and inviting atmosphere in every room. Upstairs, the generous 4 bedrooms provide plenty of space. Finished basement recently renovated (2015) with gas fireplace, wet bar with wine cooler and bar fridge, work-out area and a 3 piece bathroom. Outside, enjoy a landscaped backyard with multiple patio areas designed for both leisure and entertaining, ideal for family gatherings, summer barbecues, or simply unwinding after a long day. Large garden shed for storage or workshop with full electrical power. Walking distance to public and high schools & parks. With its thoughtful design and modern finishes, this home is move-in ready! (id:61476)
50 Bluebell Crescent
Whitby, Ontario
Welcome to 50 Bluebell Crescent, a spacious family home situated on a quiet cul-de-sac in an upscale neighbourhood of beautifully maintained homes in the highly desirable West Lynde community. This well-maintained property features 4 second-floor bedrooms plus 3 additional bedrooms in a renovated lower-level in-law suite, along with 5 full bathrooms throughout, two thousand square feet of new inch hardwood flooring, new lighting, and newly painted in neutral tones throughout. The main floor features an east-facing modern Maple kitchen with a convenient layout with generous counter space on the quartz countertop with waterfall peninsula, lots of windows, and a walkout to a stunning premium deck with views of the conservation-protected treed natural ravine setting and the private large backyard, complete with available access for peaceful nature walks and outdoor enjoyment. Enjoy the family room, formal dining room, and versatile office/den. The separate main floor full laundry and mudroom boasts additional access via a side entrance and direct access to a double-car garage for added convenience. The high-efficiency furnace and water heater are new (2023), as is the air conditioner. The lower-level in-law suite is perfect for multi-generational living, offering 3 bedrooms, 2 bathrooms, a large kitchen, and a living area-ideal for extended family or potential rental income. A separate walk-out basement entrance can be easily added (speak to the listing agent for a quote). Close to all amenities, including schools, shopping, dining, parks, and transit, this home offers the perfect balance of tranquil ravine living with urban convenience at your doorstep. (id:61476)
432 Woodsmere Crescent
Pickering, Ontario
Welcome to 432 Woodsmere Crescent, Pickering a home that perfectly blends comfort, community, and convenience. This beautifully maintained 3-bedroom + den, 4-bathroom home is nestled in one of Pickerings most desirable neighbourhoods, known for its family-friendly atmosphere and connection to nature. Proudly owned by the same family since it was built, this property has been lovingly cared for and is truly move-in ready. Step inside to discover a bright and inviting layout designed for modern living. The spacious main floor offers a seamless flow between the living, dining, and kitchen areas ideal for everyday life and entertaining guests. Upstairs, three generously sized bedrooms provide plenty of space for family or guests. The upstairs living area opens onto a private balcony overlooking Woodsmere Park, while the primary suite boasts its own walk-in closet ensuite bath for a touch of luxury. The fully finished basement adds valuable living space, complete with a full bathroom and a versatile room perfect for a home office, gym, or guest suite. Outside, enjoy peaceful walks through nearby forest trails and parks, or take advantage of the local community centre just minutes away perfect for recreation, sports, and family programs. With schools, shopping, and convenient highway access all close at hand, this location offers the best of suburban living with easy access to Toronto and Durham amenities. (id:61476)
712 - 1900 Simcoe Street N
Oshawa, Ontario
Turnkey fully-furnished studio suite in the heart of North Oshawas university district! Perfect for investors or students, this fully furnished unit features a functional open-concept layout with large windows for natural light, modern finishes, a compact kitchen with stainless steel appliances, and in-unit laundry. Located just minutes from Ontario Tech University and Durham College, this building offers exceptional amenities including a gym, media and party rooms, study lounges, 24/7 concierge and unlimited high-speed internet. Ideal for hands-off investing or worry-free student living. (id:61476)
41 Singleton Street
Brighton, Ontario
Built in 2019, this all-brick 4 bed, 3 bath home offers a perfect blend of newer home comforts and low-maintenance living. Set in the ideally located and sought after Tackaberry Ridge subdivision, it's the ideal home for families or those looking to retire beautifully in a welcoming, lock-it-and-go neighbourhood. Step inside to a bright and airy main floor with 9' ceilings and an open-concept layout designed for easy living and entertaining. The inviting living room features a cozy gas fireplace and bright patio door that fills the space with natural light. The custom kitchen impresses with stainless steel appliances, hard-surface countertops, a seated island, and a deep walk-in pantry, while the adjacent dining area makes family entertaining easy. The spacious primary suite is a private retreat, complete with a beautifully featured ensuite with built-in cabinetry, a glass-and-tile shower, and a large walk-in closet. A patio door leads directly to a deck and private hot tub area, your own personal escape. A second main-floor bedroom is perfect for a nursery, office, or den, while a 4-piece bath and convenient laundry room with garage access add to the thoughtful layout. The lower level offers bright and inviting additional living space and is perfectly laid out for kids. Two bright bedrooms with on-grade windows share a pass-through walk-in closet, and a great full bath with double sinks and plenty of storage, making busy mornings a breeze. Outside, the covered front porch overlooks peaceful green space, while the generous backyard features a large elevated deck, gas BBQ hookup, pergola, and hot tub area for year-round enjoyment. The deep single garage and double-wide driveway add great utility. Located steps from parks, schools, and the recreation centre, this move-in-ready home blends comfort, quality, location and community in one perfect package. (id:61476)
76 Royal Gala Drive
Brighton, Ontario
Welcome Home! This stunning brick and stone bungalow has been lovingly cared for and is ready to welcome its new family. Situated in a desirable neighborhood and backing onto a tranquil green space, this property is an ideal choice. The main floor features a spacious open-concept design with a kitchen, dining area, and living room that offers picturesque views of the surrounding trees and easy access to a spacious deck. The primary suite is a serene oasis with double closets and a roomy 4-piece ensuite, while the second bedroom serves as a functional home office with plenty of natural light. Additional features include a 4-piece bathroom, laundry room with garage access, and a beautifully finished basement designed with flexibility in mind. The basement highlights include a large rec room with a stone gas fireplace, hobby room, two spacious bedrooms, utility room, and 4-piece bathroom. Simply move in and make this beautiful home yours! Perfectly located within Town to enjoy all the stores, Presqu'ile Provincial Park, shopping, relaxing cafes, both public and high schools, 2 great grocery stores, sports arena, and many other local atrractions. Minutes to the 401 for anyone needing to commute. (id:61476)
29 - 2657 Deputy Minister Path
Oshawa, Ontario
Located in the highly desirable Windfields neighborhood, this ideal home offers four bedrooms, three washrooms, and a bright, spacious living area with a convenient built-in garage. The open-concept, modern kitchen features stainless steel appliances and a dining area with a walkout to the patio. Perfectly situated, the home is close to Durham College, with easy access to transit, Hwy 407 and 401, and essential amenities such as Costco, FreshCo, Tim Hortons, and LCBO ensuring comfort and convenience for daily living. (id:61476)
38 King William Way
Clarington, Ontario
Step Inside This Gorgeous Custom-Built Jewel At 38 King William Way, A Beautiful And Spacious Home With Modern Comfort, Perfect For Families Or Couples. This Home Is Ideal For Both Entertaining And Daily Living, With Bright, Open Living Spaces, A Modern Kitchen, An Elegant Dining Area, And A Pleasant Living Room. The Upper Level Boasts Spacious Bedrooms And Luxurious Bathrooms, Including A Master Suite With Ensuite Bathroom. Extras Include High-End Finishes, Beautiful Hardwood Floors, Pot-Lights Throughout, And Wide Windows That Flood The Home With Natural Light. Outside, A Private Terrace, And Peaceful Neighborhood Setting Round Off The Package. Simply Move In And Enjoy, With Amenities, Schools, Transit, And Major Roads Just Minutes Away. (id:61476)
Ph20 - 2545 Simcoe Street
Oshawa, Ontario
Bright & Modern Penthouse Studio in U.C. Tower 2!! Welcome To This Brand New, 490 Sq. Ft. Studio Suite Located In The Sought-After U.C. Tower 2 In North Oshawa. This Penthouse-Level Unit Features Stylish Laminate Flooring, A Sleek Modern Kitchen With Stainless Steel Appliances, And Premium Quartz Countertops. Enjoy Access To Over 27,000 sq. ft. Of State-Of-The-Art Amenities, Including A Rooftop Terrace, Fitness Centre, Yoga Studio, Sound Studio, Event Lounge, Co-Working Space, Private Dining Room & Bar, And Pet Wash Station. Ideal Location, Walking Distance To Durham College And Ontario Tech University, Minutes To Hwy 407, And Close To Costco, Shopping, Dining, And All Major Amenities. Perfect For Students, Professionals, Or Investors. Don't Miss This Excellent Opportunity In A Growing, High-Demand Community!! (id:61476)
45 Maplewood Avenue
Brighton, Ontario
Situated in a mature and highly sought-after central neighborhood, this raised bungalow presents a rare opportunity to own a versatile home within walking distance to downtown. Entering the front door, you will find a shared foyer with two private units. The main level unit offers a bright and functional layout, featuring three well-sized bedrooms, spacious living and dining rooms filled with natural light, and a large kitchen and dining area designed for both functionality and convenience. The 4-piece bathroom on this level contains an all-in-one washer/dryer. The lower unit is equally impressive, offering a fully self-contained two-bedroom in-law suite with large bright windows making it an ideal space for multi-generational living, extended family, or potential rental income. This unit features generous living spaces, a well-appointed kitchen, and a 3-piece bathroom with full laundry. Looking for a large family home? This house could easily be brought back to single-family living. Outside, a large, fully-fenced backyard creates the perfect setting for outdoor gatherings, gardening, or quiet relaxation, while mature trees enhance both privacy and curb appeal. With close proximity to beaches, trails, schools, shops, places of worship, and a recreation facilities, this property offers an ideal blend of practicality, comfort, and lifestyle in one of Brighton's most desirable neighborhoods. (id:61476)
182&188 Park Road S
Oshawa, Ontario
Clear span. Industrial building 11,400 sq. ft. plus bonus 5,000 sq. ft. basement area plus 1.5 acres paved, fenced parking, drive-in doors, plus 2 road frontages. LEGAL NON-CONFORMING Auto Serivce Use!! Close to Oshawa shopping centre. Excellent for users or investors looking for good investment. Ideal zoning for small or larger development use. R5-B esitinsg zone (Oshawa) Drop dea deal! (id:61476)
1561 Connery Crescent
Oshawa, Ontario
Located In Oshawa's Sought-After Lakeview Community, This Inviting 3-Bedroom, 3-Bathroom Home Offers A Fantastic Blend Of Comfort, Space, And Convenience. The Main Floor Features A Functional Layout With Distinct Living, Dining, And Family Rooms - Perfect For Entertaining Or Family Gatherings. The Family Room Offers A Seamless Walkout To The Large Deck, Where You Can Enjoy Views Of The Fully Fenced Backyard, Complete With A Shed For Additional Storage. Upstairs, The Generous Bedrooms Provide Plenty Of Space For Rest And Relaxation, While The Primary Bedroom Includes Its Own 3-Piece Ensuite. The Partially Finished Basement Offers A Spacious Recreation Room And Ample Storage, Giving Your Family Room To Grow And Play. Situated Close To Schools, Parks, Shopping, Transit, And The Beautiful Lake Ontario Waterfront Trails, This Home Offers The Perfect Balance Between Suburban Comfort And Outdoor Recreation - All Within Minutes Of City Amenities. (id:61476)


