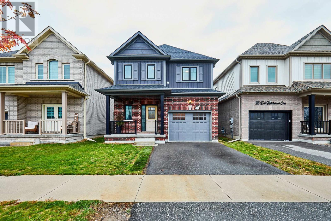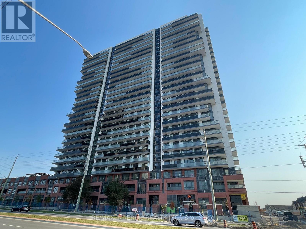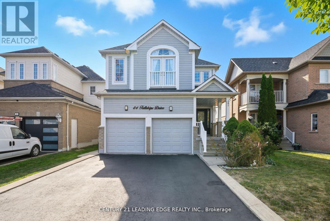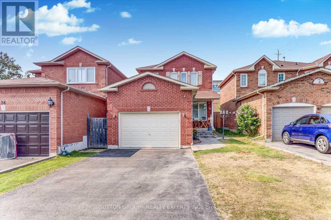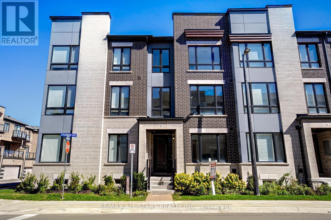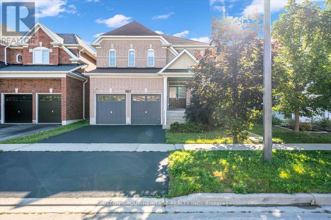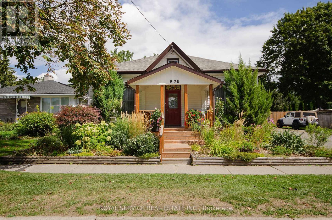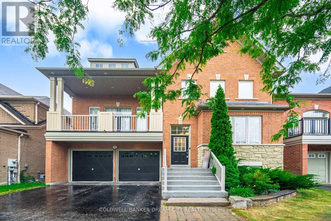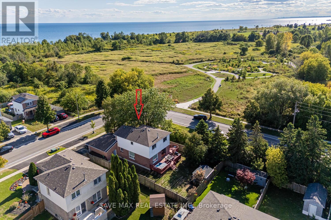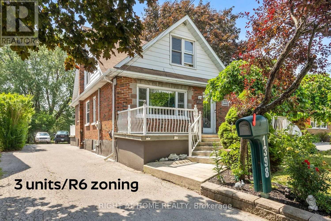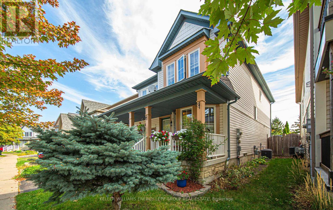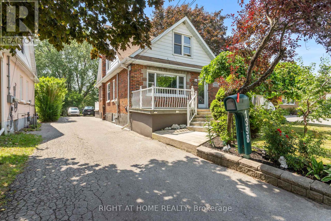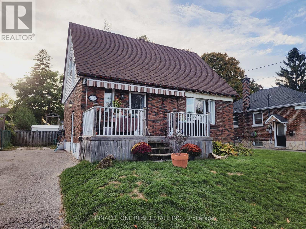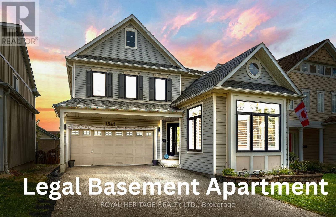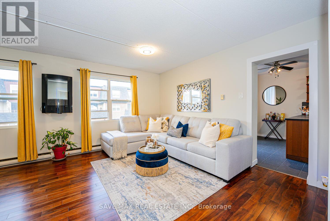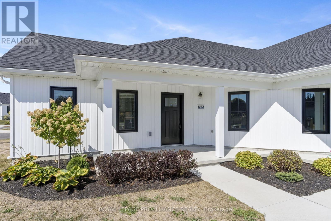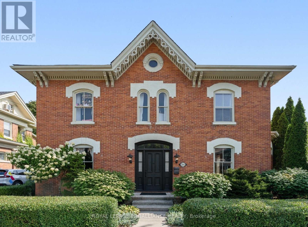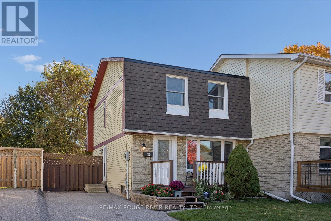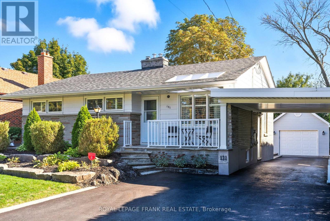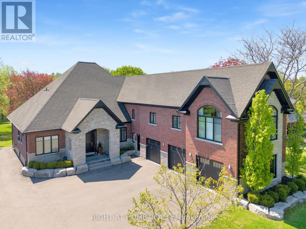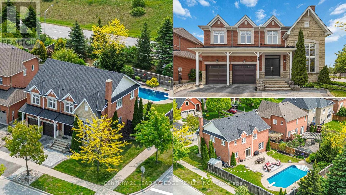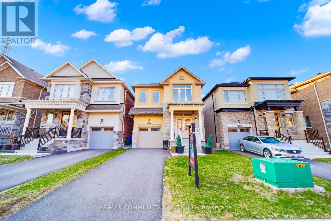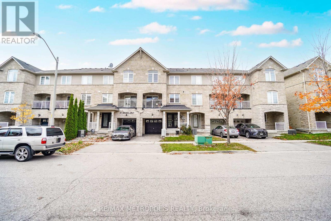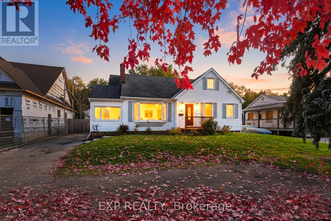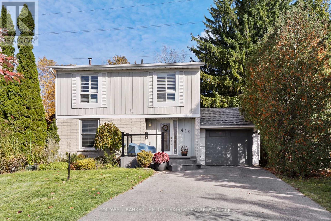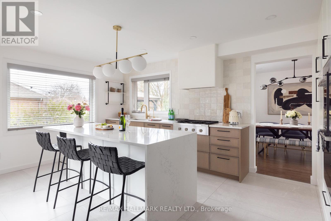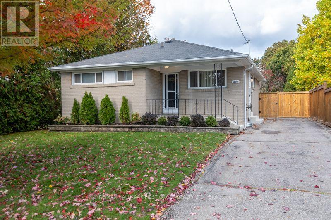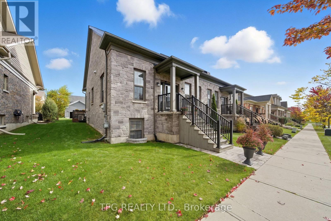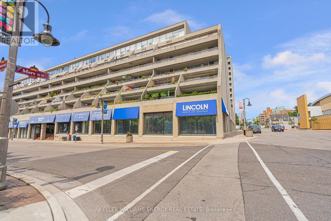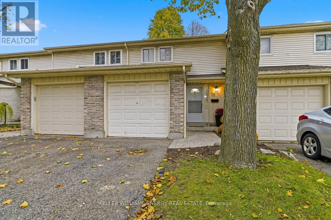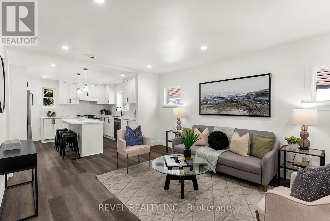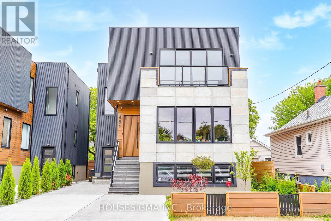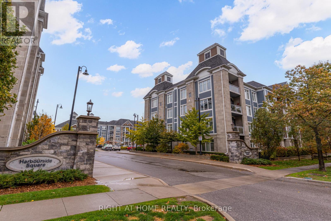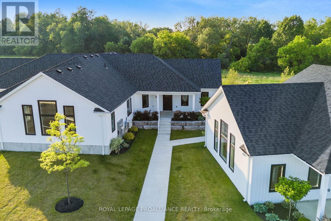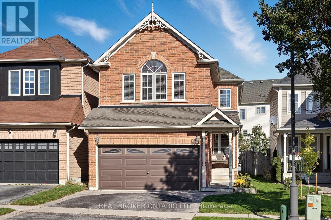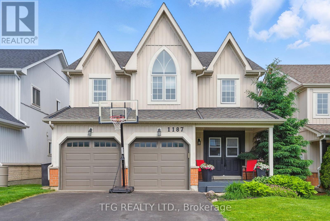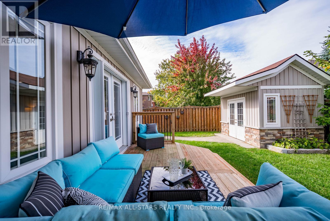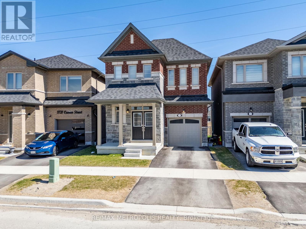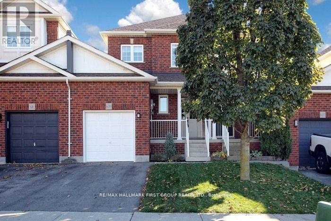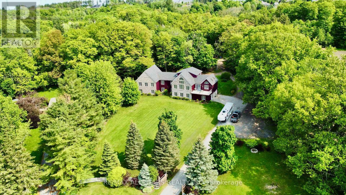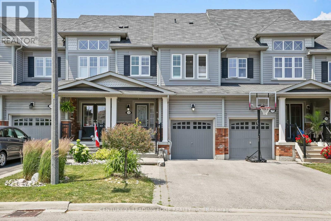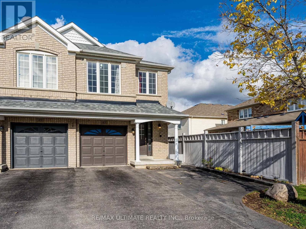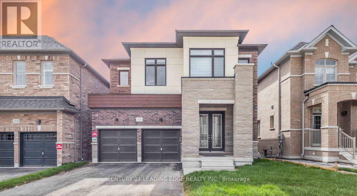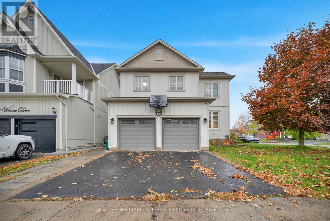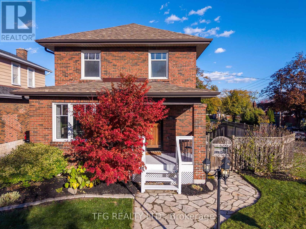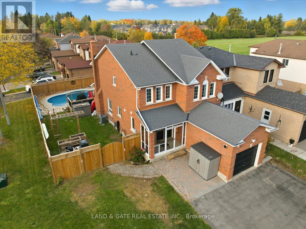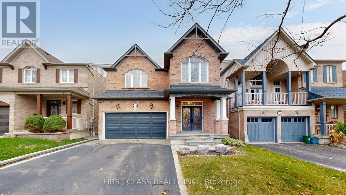100 Bill Hutchinson Crescent
Clarington, Ontario
WELCOME TO THIS EXCEPTIONAL DETACHED 2 STOREY HOME, BUILT IN 2021 IN THE HIGHLY DESIRABLE NORTHGLEN COMMUNITY OF BOWMANVILLE. THIS METICULOUSLY DESIGNED RESIDENCE OFFERS 3 GENEROUSLY SIZED BEDROOMS, 3 MODERN BATHROOMS. THE SPACIOUS KITCHEN FEATURES STAINLESS STEEL APPLIANCES AND A DINING AREA WITH A WALKOUT TO A FULLY FENCED BACKYARD. THE SECOND FLOOR OFFERS THE CONVENIENT LAUNDRY AREA WHICH COMPLEMENTS THE SPACIOUS PRIMARY BEDROOM COMPLETE WITH A LUXURIOUS ENSUITE AND EXPANSIVE WALK-IN CLOSET. THIS HOME ALSO FEATURES AN ELEGANT GREY HARDWOOD STAIRCASE. LOCATED JUST MINUTES FROM LOCAL PARKS, SCHOOLS, GOLF COURSES, SHOPPING AND TRANSIT. (id:61476)
33 Comfort Way
Whitby, Ontario
Comfort, Class, And Convenience. Step into over 1,900 square feet of modern living in this beautifully appointed 3-storey, fully above-grade townhouse nestled in a quiet, family-friendly community. Boasting comfort, character, and contemporary charm, 33 Comfort Way offers an ideal blend of space, style, and smart functionality. The main floor welcomes you with direct access from the built-in garage, a spacious entryway, and a versatile ground-floor room with an ensuite bathroom perfect for a bedroom, home office, gym, or cozy reading nook. Ascend to the second level and be greeted by an open-concept living and dining area flooded with natural light, complete with rich hardwood floors that exude warmth and elegance. The modern kitchen is a chef's delight, featuring stainless steel appliances, ample cabinetry, and a seamless flow to the private decked backyard, perfect for summer barbecues and serene morning coffees. On the upper level, you'll find generously sized bedrooms, more hardwood flooring, and well-designed bathrooms offering both style and practicality. With every room bright and above-grade, natural light pours in all day long, enhancing the airy and inviting ambiance throughout. Whether you're upsizing, investing, or seeking the perfect family home, 33 Comfort Way delivers space, sophistication, and that undeniable sense of home. Come discover why comfort truly begins here. (id:61476)
808 - 2545 Simcoe Street N
Oshawa, Ontario
One of the finest and most luxurious new residences in North Oshawa! This one-year-old, beautifully designed 2-bedroom, 2-bathroom suite offers over 800 sq. ft. of bright and modern living space with a rare east-facing exposure and a large private balcony - perfect for enjoying morning light and open views.The suite features an open-concept layout with a sleek modern kitchen, stainless steel appliances, quartz countertops, and floor-to-ceiling windows that fill the living, dining, and bedroom areas with natural light throughout the day. Every detail has been thoughtfully selected - from premium finishes to the efficient, no-wasted-space floor plan that makes city living both stylish and comfortable.Experience resort-style amenities that redefine convenience and comfort: an elegant lobby with 24-hour concierge, a fitness centre with weight and cardio rooms plus yoga studios, pet spa, party room, guest suite, business centre, and a stunning rooftop terrace garden with BBQ and lounge seating. Visitor parking also available for your guests.Located just minutes from Durham College and Ontario Tech University, steps to the new plaza with restaurants, salons, LCBO, and retail stores. Costco & Costco Gas Station are right next door! Quick access to Hwy 407, 412, and 401 makes commuting a breeze - ideal for end-users, investors, or parents seeking a smart option for their university student.A perfect blend of modern comfort, convenience, and investment value - this is urban living at its best in Northern Oshawa! (id:61476)
84 Tallships Drive
Whitby, Ontario
Fantastic Home In High Demand Whitby Shores! 4 Spacious Bedrooms , Huge Primary Bedroom With Separate Glass Shower And Soaker Tub! Nine Foot Ceiling On Main Floor! Open Concept Floor Plan With Entertainment Style Kitchen With Quartz Counters and Pantry! Gorgeous Finished Basement With Pot Lights and Built-in Speakers! Plenty Of Room For The Family! Spacious Family Room with Gas Fireplace! Walk-out to fully fenced yard with patio. Bright Family Size Breakfast area! Storage areas. Roof Re-Shingled In 2017! Furnace 2015 New Insulated Garage Doors! Gas Line for BBQ. Freshly Painted. 4 Car parking on Driveway! Exterior Soffit lights!: Steps To Public School, Lake, Trails, Shopping Centre, Marina, Sports Complex. (id:61476)
16 Candler Court
Clarington, Ontario
Welcome to your dream home! This immaculate and modern 3+1 bedroom, 3 washroom detached residence offers everything a family could desire-set in a safe, quiet, family-oriented neighbourhood. Step inside to discover an expansive layout that maximizes comfort, featuring a fully finished basement with an extra bedroom and dedicated office-perfect for growing families and those who work from home.Experience the ultimate in smart living with a programmable thermostat and a state-of-the-art smart garage door opener, both easily controlled from your phone. The comprehensive security camera system, accessible remotely, provides unmatched peace of mind for you and your loved ones.Enjoy stunning upgrades throughout: a renovated, chef-inspired kitchen, elegant new flooring in the living room and washrooms, and energy-efficient pot lights illuminating both the main floor and basement. The bright, inviting interior makes the entire home feel fresh and welcoming.Commuters will be thrilled by the unbeatable location, just minutes away from HWY 401 and the GO station-making every journey quick and convenient. Step outside to your private backyard oasis, perfect for relaxing, entertaining, and creating lasting memories with family and friends.This is a rare opportunity to own a beautifully upgraded, move-in ready home with modern amenities, advanced security, and exceptional access to all the essentials. Don't miss your chance-discover carefree, elevated living today! (id:61476)
41 Steamboat Way
Whitby, Ontario
Live By The Lake In The Wonderful Complex Of Whitby's Luxurious Waterside Villas! This Brand New Double Car Garage Property Features An Open Concept Main Floor With Stunning Hardwood Floors! This Beautiful Townhouse Has Upgraded Finishes And A Sun Filled Kitchen Boasts Granite Countertops And A Breakfast Bar. Master Bedroom Features 4Pc Ensuite With Frameless Glass Shower And Large Soaker Tub! Walk-In Closets In Master. 9'Ceilings Throughout! Great Location. Steps To Lake Ontario, Water Front Trail & Great Schools. (id:61476)
1867 Arborwood Drive
Oshawa, Ontario
A Great Opportunity to Own a Grand Home on an Oversized Lot in this Highly Desirable North Oshawa Neighbourhood. 3140 Sq.Ft. of Living Space on the Main & 2nd Level + a Large Legal 2-Bedroom Apartment with a Separate Side Entrance in the Basement. Ideal for Large or Multi-Families + Generating Income from the Basement. This is The Parkwood Model by Tribute Homes *** Property Offers Good Value and Future Upside. Note # of Rooms, Sizes & Dimensions on the MLS Listing. Builders are Selling this Type of Home for Hundreds of Thousands of Dollars More! *** Spacious Main Level with 9' Ceiling, Foyer with 17' Ceiling, Spiral Oak Staircase, Den, Laundry & Garage Access *** Spacious 2nd Level Featuring a Huge Primary Bedroom with 2Large Walk-in Closets and Large Ensuite Bathroom (wow!). 2nd Bedroom with Walk-in Closet & Ensuite Bathroom. 3rd and 4th Bedrooms with Full Semi-Ensuite Bathroom *** Extra Deep Lot with Many Possibilities (landscaping can use some TLC). Walking Distance to Several Parks & Reputable Schools. All Essentials are Close by - Shopping Centres, Public Transit and Convenient Access to Roads & the 407 *** The Perfect Place to Call Home! (id:61476)
87 Hope Street N
Port Hope, Ontario
A circa 1853 Ontario Cottage on a deep lot with fabulous gardens. A welcoming front porch entrance to the house leads to an excellent floor plan with a large open living and dining room and then to a big bright updated kitchen. 2 nice sized bedrooms, high ceilings, newer windows and doors and a stairway to 2 loft rooms. A clean, dry basement with new furnace in 2022 and a detached garage added in 2013. A bonus 1 bedroom fully self contained apartment was added in 2017 with hot water radiant heat and 2 heat/A/C pumps, currently tenanted. A well maintained home with consistent updates almost every year for the past 19 years. A lovely comfortable home perfect for retirees or a young family who appreciate the income from the separate apartment. (id:61476)
70 Brandwood Square
Ajax, Ontario
Attention Buyers and Investors! Don't miss this rare opportunity to own this beautifully designed family home that perfectly blends luxury, comfort, and functionality. This home Features two spacious family rooms, the main floor family room offers a cozy fireplace, while the second-floor family room provides a walkout to a private balcony ideal for relaxing or entertaining. The main floor has a chef-inspired kitchen is equipped with stainless steel appliances, granite countertops, and ample cabinetry, making it perfect for both everyday cooking and hosting guests. Adjacent to the kitchen is a bright breakfast area with a walkout to the deck, perfect for enjoying morning coffee or evening meals outdoors. The main level also boasts a welcoming living and dining area with rich hardwood flooring, creating a warm and elegant space for gatherings. Upstairs, you'll find three generously sized bedrooms with soft broadloom flooring and two full bathrooms, offering a comfortable and practical layout for family living. The fully finished basement extends the living space with a large recreation room, two additional bedrooms, and a full bathroom ideal for extended family. Ideally located near top-rated schools, parks, shopping centers, and fine dining, this exceptional property delivers style, space, and convenience in one impressive package. (id:61476)
1058 Renaissance Drive
Oshawa, Ontario
A rare offering in Lakeviews beloved waterfront community 1058 Renaissance Drive is more than just a home; it's a lifestyle destination. With thoughtful layout, versatile living space, serene natural surroundings, and outstanding access to urban conveniences, this property is a perfect choice for families, commuters, or those seeking a peaceful lakeside retreat. It is 3+1 Bedrooms and 3 Washrooms Detached house on 50' Corner Lot with 2 Car garage. Enriched with Natural Light. Separate Family and Dining Area. Kitchen comes with stainless Steel Appliances, Backsplash with good size Breakfast Area.Master bedroom with Walk-in closet and 3 pc ensuite. Other two good size Bedrooms. Finished Basement has Bedroom / Rec Room with Gas Fireplace and Murphy Bed, additional Den and Storage Room. Huge Deck with Hot Tub to entertain your Friends and Family. Backyard Shed for additional storage. Close to Highway 401 and the upcoming 412 extension. VIA Rail and GO Transit stations are just minutes away. For shopping, dining, and entertainment, the Oshawa Centre Mall, Durham Region largest shopping destinations within easy reach. Direct Access to Gold Point Butterfly Reserve along with trails for Walking / Biking. (id:61476)
1398 Simcoe Street S
Oshawa, Ontario
Legal 2+1 dwelling located in a desirable south Oshawa neighborhood, just minutes from the lakefront, parks, trails, and transit. Zoned R6, this fully tenanted property offers strong cash flow with excellent tenants already in place.Upper Unit: $1,400/monthMain Unit: $1,602/monthLower Unit: $1,950/monthEach unit features separate entrances, updated finishes, and functional layouts ideal for long-term tenancies. Ample 5 car parking and a spacious lot provide added convenience and future potential under R6 zoning.Perfect for investors seeking a turnkey property with steady income and growth potential in a thriving area of Oshawa .Close to lakefront, amenities, GO Transit, Hwy 401Excellent investment with consistent cash flow @ 6% Cap Rate (id:61476)
81 Harrongate Place
Whitby, Ontario
Nestled on a quiet Cres in North Whitby's desirable Taunton community, this charming well-maintained 2-storey home backs directly onto a park, offering an amazing location with rare privacy and no neighbours behind. The main floor features hardwood throughout the living, dining, and family rooms. The sun-filled living room showcases bay windows, while the inviting family room is warmed by a cozy gas fireplace, the perfect gathering space. The bright kitchen boasts a centre island with bar seating, a breakfast area, and a walkout to the landscaped backyard. Upstairs, the spacious primary suite includes a walk-in closet and a 4-piece ensuite with a deep shower and a corner oval tub. Secondary bedrooms are well-sized and filled with natural light, with the convenience of second-floor laundry nearby. Direct garage access and an unfinished basement provide added flexibility. The fully fenced backyard is a private retreat backing onto the park, featuring mature landscaping, a large deck, gazebo, outdoor dining area, natural gas hookup, and unobstructed views perfect for entertaining or relaxing year-round. Great family area with excellent schools and close to all amenities, this home delivers the ideal blend of comfort, privacy, and everyday convenience. Furnace is approx 2023, air approx 2023, shingles approx 9 years ago. Go to realtor link for floor plans, feature sheet and additional videos ** This is a linked property.** (id:61476)
1398 Simcoe Street S
Oshawa, Ontario
Welcome to this spacious detached home in Oshawa, just steps from the lakefront! Offering 5 bedrooms, 3 kitchens, and 3 full 3-piece baths, this property provides a unique opportunity for blended or extended families - or first-time buyers seeking extra income potential. Situated on a large, deep lot with mature trees for privacy and parking for up to 5 vehicles. Enjoy nearby parks, trails, and the beautiful waterfront, with a green space directly across the street. The city has invested heavily in local upgrades, making this area one of Oshawa's most promising communities. Conveniently located near Highway 401, the GO Train station, and public transit. Live, play, and invest by the lake in this ideally located home full of potential! (id:61476)
812 Grierson Street
Oshawa, Ontario
WELCOME TO 812 Grierson St.! Nestled in the peaceful pocket of Centennial in Oshawa. Don't Miss your opportunity to Own this 2+1 Bedroom home with separate entrance and an unfinished basement that could be converted into a basement apartment. (id:61476)
1545 Arborwood Drive
Oshawa, Ontario
Welcome to this beautifully maintained and versatile 5-bedroom, 5-bathroom home, perfectly situated in one of North Oshawa's most convenient and sought-after neighbourhoods just minutes from schools, shopping, transit, parks, and more! The fully finished basement is a LEGAL apartment with a separate entrance, boasting a living room, rec room, one bedroom, and two bathrooms. Perfect for multi generational living, extended family, or as mortgage relief or mortgage qualifier. The main floor offers a functional layout featuring a bright living room, formal dining area, cozy family room with fireplace, and an open-concept kitchen.Upstairs, you'll find 4 generously sized bedrooms, including a spacious primary suite with its own private ensuite. Some Updates include: Windows 2023, Roof 2017, Shutters Front Room 2024, Kitchen Counter top/Back splash 2024, Garage Door Opener 2024, Front Door 2020, Pool Deck 2017, Stairs/Landing Carpet 2025, Hot Tub 2023, Basement Apartment 2016. Whether you're looking to accommodate in-laws, adult children, or generate rental income, this home offers the perfect balance of togetherness and privacy. (id:61476)
214 - 580 Mary Street E
Whitby, Ontario
Very Spacious 1395 sq ft, Affordable Well-maintained 2-Storey 3 Bedrooms Townhome, closed to many Amenities in the Heart of Whitby! Perfect for First-Time Buyers, Young families. Quiet building backing on to Julie Payette French Immersion School. Filled with lots of sunlight. Open concept Large eat-in Kitchen with S/S Appliances, Backsplash. Good size Terrace to entertain your family. Large Master bedroom and Other Two Good Size Bedrooms. Feel like Traditional Townhomes. Lots of Storage Space! Close to downtown Whitby, waterfront parks, shopping, Plazas and schools. Few minutes to Go Station, Highways 401, 412 and 407, ideal location for commuters. New Hardwood flooring(2022), Fresh paint (2022), and Modern lighting (2022), Roof (2022), Windows (2025) and New Stucco Ceiling. Low maintenance fee includes water as well. Don't miss out, this one won't last! (id:61476)
102 - 14 Meadowcreek Drive
Brighton, Ontario
Welcome to Butler Creek, Brighton's Garden Home Condominiums! This brand-new 2-bedroom, 2-bathroom bungalow condo offers the perfect blend of modern style, comfort, and low-maintenance living in the heart of Brighton. Step inside and be greeted by 1,060 sq. ft. of bright, open-concept living space. The kitchen features contemporary finishes and flows seamlessly into the spacious living room, perfect for relaxing or entertaining. The primary bedroom includes a large closet, while the second bedroom provides plenty of space for guests, a home office, or hobbies. An oversized laundry/utility room adds valuable storage space, keeping your home organized and functional.With upgraded insulation, carpet-free flooring, and an air exchanger, comfort and efficiency are built right in. Enjoy the ease of single-level living with no basement, no stairs, and private parking included.This thoughtfully designed community is ideally located close to all that Brighton has to offer- local shops, art centre, restaurants, golf, library, community centre, and the waterfront. Outdoor enthusiasts will love nearby Presqu'ile Park, walking trails, and pickleball courts, making it easy to enjoy an active lifestyle. Immediate occupancy is available so that you can start your next chapter today. (id:61476)
314 George Street
Cobourg, Ontario
Welcome to 314 George St, a distinguished Italianate brick home built in 1876 and filled with both character and modern comfort. Solidified in history as The Fletcher House, this two-storey, five bedroom, three bath home seamlessly blends character, comfort, and practicality in the heart of Cobourg. Inside, you'll find hardwood flooring throughout and preserved original details that add timeless charm. The homes original fireplaces remain as striking architectural features, maintaining the historical character while no longer in use. Thoughtful updates include quartz counters, closet solutions, a whole-home carbon filter, and convenient upper-level laundry. The home is carpet free, with a furnace updated approximately ten years ago and air conditioning added eight years ago. Generous living spaces provide room for both everyday life and entertaining, offering areas to gather as well as quiet corners to work from home or simply relax. A full, unfinished basement offers excellent storage and potential for future use. Outdoors, the fully fenced yard and large patio create a private oasis, perfect for hosting or enjoying peaceful downtime. Sod was replaced in the backyard in 2019, enhancing the outdoor living space. Two options for driveway parking exist off of both George Street and Buck Street. The home enjoys a prime location in the downtown core, a skip to the beach and marina, train station, schools, and restaurants. With its unique balance of flow and grandeur, along with its feeling of calm and offerings of privacy, this exemplary property is one not to be missed. (id:61476)
695 Hillcroft Street
Oshawa, Ontario
Offers Anytime. Welcome to this 3-bedroom semi-detached home in a quiet, family-friendly neighbourhood close to schools, parks, walking and biking paths, shopping, transit, and quick access to Hwy 401/407. The bright and spacious living room features large front windows that fill the space with natural light and connects to a separate dining area with a sliding glass door leading to the backyard patio-perfect for entertaining. There is updated laminate flooring throughout most of the main level. The kitchen includes stainless steel appliances and is ready for someone to customize to their taste. Upstairs you'll find a 4-piece bathroom and three good sized bedrooms, each with ample storage. The basement features a separate side entrance, additional bedroom, kitchen space, and a 3-piece bathroom, offering great in-law suite potential. Enjoy a spacious backyard with room for family, pets, and a large storage shed. Don't wait to make this beautiful home yours-with endless opportunities to make it your own! (id:61476)
131 Jones Avenue
Oshawa, Ontario
Welcome to 131 Jones Avenue, a charming 3 bedroom bungalow that exudes pride of ownership and includes a separate side entrance. Situated on a massive 52 x 150 deep private lot with beautiful landscaping throughout the property. Spacious 1.5 car detached garage with hydro / subpanel and an extended driveway with a covered carport provides parking for 6+ vehicles. Nestled in a highly desirable pocket of North Oshawa in a mature family-friendly neighbourhood.Inside you will discover a warm and functional layout. The main level features hardwood flooring throughout, a bright living room with a gas fireplace and large picture window that fill the space with natural light, a cozy dining area, and a practical kitchen with ample storage and counter space. Upstairs, youll find 3 spacious bedrooms and a full 4pc bathroom, perfect for a growing family. The lower level offers a large recreation room, 4th bedroom or home office, and 3pc bathroom, which could be converted into a functional in-law suite with its separate side entrance. An abundance of storage space throughout the home. Step outside to a private backyard with mature trees and interlocking stone patio, providing a peaceful setting for relaxing or entertaining. Large garden shed provides additional storage. Situated close to schools, parks, shopping, and transit, this home offers convenience and comfort in an established community. Updated furnace, a/c roof, insulation & eaves-troughs in 2014. (id:61476)
3634 Old Scugog Road
Clarington, Ontario
Welcome to 3634 Old Scugog Rd - widely considered the most beautiful and elegant home in Bowmanville (Clarington). Experience the epitome of luxury living in this stunning custom estate home, nestled on a picturesque ravine lot. With soaring 10ft ceilings in the main living space and 13 ft cathedral ceilings in the in-law suite. Glass expanses offer brightness and access to the outdoor space. Exquisite high-end finishes throughout, this magnificent property boasts unparalleled sophistication and elegance. Enjoy cooking in a one-of-a-kind Chef's kitchen with high-end stainless appliances, walk-in pantry, a built-in double oven and large commercial refrigerator. This impressive residence features 6 generously sized bedrooms, each a serene retreat with ample natural light. Your principal bedroom provides expansive his/hers closets, large glassed-in shower, soaker tub, and a walk-out to a covered patio. A fully finished in-law suite provides the perfect haven for family members or guests, offering a private sanctuary with seamless access to the main living areas. Five opulent bathrooms showcase exceptional craftsmanship and attention to detail, with premium fixtures and finishes that exude refinement. Interior living spaces are designed for effortless entertaining, with a layout that flows seamlessly from one room to the next. In the fully finished lower level you will find large above-grade windows, 3 additional bedrooms, a office area, home theatre and a large walk-in wine cellar. A 840 SF heated 3+ car garage provides extended storage and parking, with additional room for hobbies or projects. The ravine lot setting offers breathtaking views and a serene natural ambiance, creating a tranquil oasis in the heart of Clarington. Mature trees and lush landscaping enhance the property's natural beauty, providing a sense of seclusion and exclusivity.Integration of extensive smart-home systems adds automation and convenience to this estate.. (id:61476)
83 Joseph Street
Uxbridge, Ontario
Recently renovated to convert the former office back into a stunning, open dining area. Welcome to The Estates of Wooden Sticks! Where Luxury Meets Lifestyle. Nestled in the heart of one of Ontario's most coveted golf communities, this stunning executive home offers an unparalleled blend of elegance, comfort, and location. Perfectly positioned directly across from the renowned Wooden Sticks Golf Course, this property is a dream come true for golf enthusiasts and those who value a relaxed, upscale lifestyle surrounded by natural beauty and refined living. Step into an exquisitely landscaped front yard that sets the tone for the luxury that awaits inside. The nine-foot ceilings on the main level create a grand sense of space, while the chef-inspired kitchen features granite countertops, stainless steel appliances, and an open concept design ideal for entertaining. The eat-in kitchen seamlessly opens to the backyard oasis, a show-stopping retreat complete with a sparkling pool, patio, and plenty of room for outdoor dining and lounging. Whether you're hosting summer BBQs or enjoying a quiet evening by the water, this entertainer's paradise is designed to impress. The main floor also features an open dining room and a breathtaking living room with soaring 18-foot ceilings, flooding the space with natural light and a sense of grandeur. Upstairs, you'll find four generously sized bedrooms, including a luxurious primary suite, as well as a convenient second-floor laundry room. Every detail in this home has been thoughtfully curated to combine upscale living with everyday comfort. Whether you're an avid golfer or simply love the lifestyle this community offers, this is your chance to own in the prestigious Estates of Wooden Sticks. Don't miss your opportunity to call this spectacular home your own. (id:61476)
1024 Skyridge Boulevard
Pickering, Ontario
**Hot Deal in Pickering! Luxury 6-Bedroom Home - Priced to Sell FAST!** **1024 Skyridge Blvd, Pickering, Motivated Seller - Reduced Price!** Step into pure elegance with this upgraded Aspen Ridge masterpiece-2,750 sq. ft of refined living in one of Pickering's most sought-after family neighborhoods. Why This Home Stands Out: Less than 3 years old, modern finishes, move-in ready. 9-ft ceilings, gleaming, hardwood floors, cozy gas fireplace. Chef's kitchen with quartz counters & premium appliances. Upstairs 4 spacious bedrooms, spa-style ensuite, upper-level laundry. Basement 2 bedrooms, rec room, kitchenette, full bath, private laundry & separate entrance. Perfect for **rental income** (up to $2,000/month!) or **multi-generational living** Prime Location Perks: Steps to new school, scenic trails, community centres, and **top-rated golf courses** Quiet, safe, and family-friendly street. Luxury + Flexibility + Income Potential. This is more than a home--it's a smart investment. Whether you're upsizing, investing, or looking for multi-family options, this property delivers **value, versatility, and lifestyle**. **Act Now!** Homes like this don't last. Call today to book your private showing! (id:61476)
28 Talbotshire Street
Ajax, Ontario
Discover the perfect blend of comfort and style in this beautiful freehold townhome (no condo fees!) featuring a thoughtfully designed kitchen with soft-close cabinetry, quartz counters, and a breakfast bar open to your dining and living spaces. Plus, on the same level, enjoy the convenience of a powder room and the flexibility of the adjacent den - offering a space for an office, playroom, or creative studio! On the third floor you'll find two spacious bedrooms, as well as two full bathrooms, all updated with modern finishes. The primary bedroom is a blend of functionality and relaxation, with a walk-in closet and ensuite bathroom featuring a quartz vanity and rainfall shower. With its modern updates and thoughtful design, this home offers the perfect space for entertaining or quiet nights in. Don't miss this opportunity! (id:61476)
17 Eastwood Avenue N
Oshawa, Ontario
This Beautiful 5 Bed Rm Family Home Sits In A Upscale Family Neighborhood Steps To Durham College & Backing Onto Camp Samac With Miles Of Trails A Trout Stream & A Huge Pool For Swimming Lessons ** ATTENTION ** HUMONGOUS 35X28 MAN CAVE With Heat & AC +13'+ Ceilings Allowing For Mezzanine & 2 Car Hoists. This Well Cared For Home Has A Renovated Open Concept Kitchen/Dining Area Overlooking A 2 Level Deck & Backyard. The L/R Has A Gas F/P. The Primary Bdrm & Laundry Are On The Main Floor + Upstairs There Is Another 4 Bdrms . The Private Backyard Is 217' Deep Has Its Own Firepit For Family Marshmallow Roasts. Commuters Will Love Being Just Minutes To The 407. Check Out The Attached Virtual Tour !! ***** Updates & Upgrades Vinyl Windows; 200A Breakers; Gas Hwt & Furnace Plus C/A ; Garage Upgrades Inc Shingles, Furnace & AC *****. High Ceilings In The Bsmt With 6 Lrg Windows Could Be Finished With A Private & Separate Entrance Installed For An Apartment. (id:61476)
410 Burnley Court
Oshawa, Ontario
Welcome to 410 Burnley Court - A Beautifully updated 4-Bedroom, 2-Bathroom home located in North Oshawa! Tucked away on a quiet, family-friendly court in the sought-after Centennial neighbourhood, this charming home sits on a spacious 30 x 100 ft lot and offers the ideal balance of modern updates, everyday comfort, and convenience! Step inside to discover a freshly painted interior with meticulously renovated bathrooms and a bright, functional kitchen featuring upgraded appliances and butcher-block countertops. The finished basement provides extra versatility, whether you need a cozy family room, home office, or recreation space. Entertain friends and family on the newly installed covered porch, perfect for parties, BBQs, and creating endless family memories! The side yard offers plenty of space to garden your heart away, while the kids enjoy the clear, open backyard all day long! Families will love the proximity to great schools for every age, including Sir Albert Love Catholic School, Pierre Elliott Trudeau Public School, and O'Neill Collegiate & Vocational Institute. Everyday essentials are right at your doorstep - enjoy easy access to Metro grocery, Five Points Mall, Northview Community Centre, and the Oshawa Public Library - Northview Branch. For recreation and travel, you're just minutes from the Oshawa Golf & Curling Club, Oshawa GO Station and Oshawa Executive Airport. This home has been thoughtfully upgraded and cared for - all that's left to do is move in and make it your own. Welcome home! (id:61476)
16 Intrepid Drive
Whitby, Ontario
3,032SF of livable space and near $400K in renos. This stunning home was updated over a six-year period and offers three-plus-one bedrooms, four bathrooms and is situated on a corner lot. Tasteful modern updates were completed in neutral tones and high-end finishes. You enter the home into an inviting foyer with heated ceramic flooring and floating circular staircase with oak risers. To the left, a main floor powder room and separate laundry room with garage access and to the right, an open-concept living and dining room with large windows that let in natural light and views of mature trees and greenery. The main floor family room, visible from the foyer is open to the kitchen and has a cozy gas fireplace. The kitchen, completed in 2021, is a showstopper that features custom-built cabinetry, in a two-tone oak and white finish, with integrated fridge and built-in dishwasher. The sleek central island has a quartz waterfall countertop and provides extra counter space and area for seating. The kitchen has a water filter, custom tile backsplash and high-end appliances. A sliding glass door leads to a large deck overlooking the landscaped backyard. The bright and airy second floor features a skylight at the top of the stairs. All three bedrooms have custom closets and the primary is complete with ensuite and soaker tub making it the perfect personal retreat. An additional bedroom can be found in the spacious basement and it includes a semi-ensuite, built-in desk and walk-in closet. The dedicated recreational room has a wet bar, custom cabinetry, quartz counter and wall backsplash complete with fridge and built-in dishwasher. This home offers central air conditioning, a two-car garage and rough-in for an electric vehicle charger. There are pot lights in every room and in the soffits surrounding the exterior which provides downlighting and enhanced visibility. The home was updated with energy-efficient windows in 2018 (main floor) and 2022 (basement). CHECK OUT THE VIDEO! (id:61476)
1000 Wardman Crescent
Whitby, Ontario
Gorgeous, Stunning Renovated Bungalow In Desirable Williamsburg Neigborhood Of Whitby with a Beautiful Frnt Yard Red Sugar Maple* Nothing To Do Except Move In* Reno'd 2017 & 2025: in 2017, Main 4Pc Wshrm, 3Pc Wshrm, Refinished Red Oak Hardwood Flrs, Fresh Paint, Main Flr Windows, Central Air; in 2025, Kitchen, Rec-rm, Games rm, Laundry rm, 5 New Appliances, New Vinyl Flooring, New Lower Level Windows, Lower Level Freshly Painted, New Ceramic Floor in Kitchen and Entry * New Furnace 2018, Elec Upgraded to 100Amps & Breakers 2005, Attic Insulation 2010, Roof Shingles & Vents 2011* Cozy, Large, Covered Front Veranda Perfect for Enjoying Southern Sunshine with Morning Coffee* Large Backyard Patio with a Pergola Great for Family BBQ's & Gatherings. Backyard also has a Separately Fenced Garden Area Plus a Garden Shed for all the Tools* Fantastic Location; Quiet and Safe Crescent; Close to Park, Recreation Centre; Quick Access To Shopping & East/ West Corridors Of 401, 407 (id:61476)
816 Smith Road
Cobourg, Ontario
Stunning executive semi-detached home offering low maintenance living in the prestigious community of New Amherst. Set on a beautiful tree-lined street just steps from Linear park, this home has wonderful curb appeal with beautiful stone and brickwork. The 1235sf main floor boasts an open concept floor plan with functional layout and gleaming hardwood floors throughout. Chef's kitchen complete with over-sized island, quartz countertops, and stainless steel appliances flows seeamlessly into the bright living room with gas fireplace and a great dining space. Primary retreat complete with large walk-in closet and 4-piece ensuite. Main floor completed with second front bedroom, 2pc powder room, walk-out to expansive deck, and convenient garage access. Bright fully-finished lower level with oversized above grade windows offers additional living space and great storage. Open L-shaped rec room, two additional bedrooms, 4-piece bath, laundry and storage. Main level 2-car garage and double driveway offer an abundance of parking space off of a private maintained lane. Enjoy time relaxing or hosting outdoors on the 24' long rear deck. Low maintenance living in a friendly and highly coveted neighbourhood surrounded by beautiful homes and parks with quick access to shopping, restaurants, schools, hospital, Cobourg Beach, downtown shops and cafes, and 401. (id:61476)
432 - 50 Richmond Street E
Oshawa, Ontario
Perfect for the Active Senior Lifestyle! Looking to downsize without giving up your independence or active lifestyle? The perfect blend of comfort, convenience, and community-right in the heart of downtown, across from the YMCA. Enjoy a "lock-and-leave" lifestyle with access to fantastic amenities including an indoor pool, sauna, fitness centre, library, and workshop. Keep active, stay social, and live maintenance-free with shops conveniently located on the lower level. The open-concept living and dining area features hardwood floors and a walk-out to a large balcony overlooking the peaceful courtyard-ideal for morning coffee or relaxing with a book. The kitchen offers a generous pantry with shelving plus a separate broom closet for extra storage. Underground parking complete this exceptional lifestyle package. (id:61476)
75 - 611 Galahad Drive
Oshawa, Ontario
A quiet tucked away community in a quiet area where the biggest daily drama is deciding whether to take the 5-minute walk to the conservation trails before or after picking up wine at the neighborhood LCBO. This rarely offered, 2-storey townhome with its own garage backs onto a friendly parkette offering a built-in green space without the lawn-mower guilt. Inside, three bedrooms, a renovated kitchen, and fresh paint whisper, "Just move in already." The main-floor walkout tempts you toward coffee-on-the-patio mornings, while a partially finished basement with its second bath gives you bonus living space-guest crash-pad, teen training zone or a great games room. Upgraded baths and plush new carpeting add to the comfort of this home. The locals brag about walking their kids to Harmony Heights or Eastdale High-a short walk needing no busses. But the real flex? A five-minute wander to Harmony Valley Conservation Area, home to one of the areas larges "off-leash" dog parks and where trail runners and cyclists live their best lives alongside the creek's bike path. Add in minutes to groceries and the 407, low condo fees this is an opportunity. (id:61476)
180 Hillcroft Street
Oshawa, Ontario
Welcome to 180 Hillcroft Street, where timeless charm meets modern sophistication in Oshawa's coveted O'Neill neighbourhood. Backing onto a private ravine, this fully reimagined home offers a rare blend of comfort, connection, and style - just minutes from downtown, parks, top-rated schools, and commuter routes.Inside, discover a brand-new modern kitchen with an oversized quartz island, sleek cabinetry, pot lights, and stainless steel appliances - the perfect anchor for the open-concept main floor. Every space has been thoughtfully updated, from the luxury vinyl flooring and designer lighting to the spa-inspired bath with double vanity and elegant finishes.The upper loft creates a flexible space ideal for a home office, creative studio, or cozy reading retreat, while the finished lower level offers the perfect kids' play area or family lounge. Step outside to a newly landscaped backyard backing onto lush greenery - fully fenced for privacy and everyday relaxation. Exterior upgrades include refreshed siding, new air conditioning, stone steps in the backyard, and a newer roof, ensuring peace of mind for years to come. Ideal for young families, professionals, or downsizers, this move-in-ready home blends modern luxury with the warmth of an established community. Live the Lifestyle in one of Oshawa's most desirable ravine settings. (id:61476)
491 Drew Street
Oshawa, Ontario
Brand-new legal triplex in Central Oshawa! This custom-built masterpiece showcases exceptional craftsmanship and premium materials, offering durability, efficiency, and modern appeal. Exterior features NewTech Wood-Plastic Composite and Concrete construction, combining sleek aesthetics with long-lasting performance. Two spacious, self-contained units are already complete, each featuring private entrances, separate meters, individual HVAC systems and two full washrooms. The third basement unit is fully approved and ready to finish, with rough-ins for a kitchen and bathroom, full ceiling height, and a separate side entrance, seller willing to finish the basement unit, providing an excellent opportunity to maximize rental income. Built with Insulated Concrete Forms foundation, superior soundproofing, private decks/balcony, a landscaped yard, and three dedicated parking spaces. Situated minutes from Hwy 401, the upcoming GO Station, and everyday amenities, this property combines immediate rental income with strong long-term growth potential in a rapidly developing, transit-oriented neighbourhood. Above-grade area: approximately 3,000 sq. ft. Total livable area (including basement unit): approximately 3,500 sq. ft. Potential rental income of approximately $9,000 per month if all three units are rented. PLEASE SEE THE ATTACHED FEATURE SHEET FOR MORE INFORMATION. (id:61476)
107 - 680 Gordon Street
Whitby, Ontario
Experience Lakeside Living at Its Best!Welcome to Harbourside Square Condos in desirable Whitby Shores, where everyday life feels like a vacation. This ground-floor 2-bedroom, 2-bathroom suite offers a rare blend of comfort, convenience, and coastal charm - all with sunny south-facing views of Lake Ontario.Step inside to find 9-ft ceilings and a cozy electric fireplace and accent wall, that adds warmth and style to the open-concept living area. The modern kitchen impresses with white cabinetry, sleek quartz countertops, stainless steel appliances, and a spacious breakfast bar - perfect for morning coffee or casual dining.Enjoy seamless indoor-outdoor living with a large walk-out balcony overlooking the lake - ideal for relaxing or entertaining while soaking in the tranquil views. The bright primary bedroom features a walk-in closet and 4-piece ensuite, while the second bedroom offers flexibility for guests or a home office.Additional highlights include ensuite laundry, underground parking, and a storage locker conveniently located next to the elevator and stairs.Just steps from your door, you'll find scenic waterfront trails and bike paths, the Whitby Marina, and acres of green space perfect for evening strolls or weekend picnics. A short walk connects you to the boat launch, Whitby Medical Center, grocery stores, and popular restaurants, making this one of Whitby's most connected lakeside communities.Discover your own piece of lakeside paradise - book your private tour today! (id:61476)
304 - 14 Meadowcreek Drive
Brighton, Ontario
Discover Easy Living in Brighton! Welcome to 304-14 Meadowcreek Drive, your gateway to effortless living in Brighton's sought-after Butler Creek condominium community. This brand-new, beautifully finished 2-bedroom, 2-bathroom bungalow is part of Brighton's newest development, offering bright, clean Garden Home Condominiums designed for ultimate comfort and convenience. Step inside this thoughtfully designed 1,060 sq. ft. home and immediately appreciate the vaulted ceilings and luxurious vinyl plank flooring throughout, with no carpet in sight. The open-concept layout creates a bright and inviting atmosphere, seamlessly connecting the kitchen, cozy dining area, and spacious living room. Practicality meets style with a large laundry room, a 3-piece main bathroom, and a convenient 2-piece powder room. Outside, enjoy beautifully landscaped gardens featuring impressive armour stone at the entrance, complemented by paved parking and concrete walkways. For your peace of mind and comfort, this home includes an efficient heat pump for heating and cooling. Living here means you're just minutes away from everything Brighton has to offer, including the natural beauty of Presqu'ile Provincial Park, golf courses, tennis courts, pickleball, and more. Carefree condo living starts now! (id:61476)
61 Aster Crescent
Whitby, Ontario
Welcome to this beautiful 4-bedroom, 4-bathroom home, perfectly situated in one of Brooklin's most sought-after neighbourhoods. Walking distance to schools including elementary french immersion, public, catholic and a High School. Offering a thoughtful blend of style, comfort, and functionality, this home is designed for both everyday living and entertaining. Step inside to a bright, open-concept main floor where the kitchen and family room flow seamlessly together. The kitchen is a true showstopper with sleek quartz countertops, stainless steel appliances, plenty of cupboard space, and an inviting eating area. A sliding glass door opens to the fully fenced backyard with a deck, creating the perfect indoor-outdoor connection. The family room is finished with rich hardwood flooring, pot lights, a gas fireplace and large windows. While the separate dining room and living room combo provide space for gatherings and quiet escapes. Upstairs, the primary bedroom has a walk-in close and a private ensuite featuring a whirlpool tub and separate shower. Three additional bedrooms offer comfort and natural light. The fourth bedroom has its own 4 piece semi-ensuite.The finished basement expands your living space with a recreation room with pot lights. A 3-piece bathroom, and a dedicated storage room with built-in shelving. Practical features include hardwood and ceramic flooring on the main level, broadloom upstairs, garage access from inside the home, main floor laundry, a double car driveway. This home is more than just a place to live - it's a place to grow, gather, and create lasting memories in one of Durham's most desirable communities. (id:61476)
1187 Ashgrove Crescent
Oshawa, Ontario
Welcome to 1187 Ashgrove Cres in the prestigious hills of Harrowsmith community. Quiet and well-positioned community near highly ranked schools of all types, with easy access to all types of transit. Close to any type of shopping, , restaurants and the large Grandview Park. This unique property has been maintained from the fences to the curb and everything in between. two-story four-bedroom home, 4 bathrooms and a walkout that is in law suite ready if desired. Tasteful updates such as a modern kitchen with quartz and tile backsplash, and walkout to a great view from the elevated balcony. Updated flooring throughout, four large bedrooms complete with an oversized primary bedroom, en-suite and multiple closets. no sidewalk, granting 4 comfortable 6 car parking (with garage), ample back yard space, newer 6x6 fence replacement with lots of room to play. spacious and bright finished basement, complete with a full bath, rec area which could easily be apportioned into bedrooms and a second kitchen. Completely move-in ready, turnkey for years of maintenance-free living. (id:61476)
59 Barton Lane
Uxbridge, Ontario
Beautifully maintained and thoughtfully upgraded 3-bedroom, 4-bathroom home offering over 2,500 sq.ft. of finished living space. The bright, open-concept layout on the main floor features wide plank hardwood flooring, pot lights, crown moulding, and a smart, functional design. Enjoy elegant formal living and dining areas, a separate home office, and a large, stylish kitchen with stainless steel appliances, stone countertops, and a centre island with breakfast bar seating-seamlessly connected to the inviting family room. The sunlit breakfast area opens through double doors to a private, fully fenced backyard complete with a large deck, mature trees, and a garden shed-perfect for outdoor enjoyment. A convenient main floor laundry/mudroom with built-in storage provides direct access to the garage, ideal for busy households. Upstairs, the spacious primary suite features a walk-in closet and a spa-like 5-piece ensuite with a soaker tub, dual vanity, and separate shower. Two additional generously sized bedrooms, a full bathroom, and hardwood floors complete the upper level.The fully finished basement extends the living space with a large recreation room, a fourth bedroom with above-grade windows, and a full bathroom-perfect for guests, teens, or in-laws. Bonus: the double car garage is currently converted into a cozy, insulated den with a fireplace and can easily be returned to its original use. (id:61476)
1129 Cameo Street
Pickering, Ontario
Welcome To This Newly Built Detached Home In The New Seaton Area Of Pickering By Lebovic Homes. This Incredible Home Features An Amazing Bright Sun-filled Layout, Hardwood Floors, Spacious Kitchen & Situated On A Premium Lot. Main Floor Offers An Open Concept Layout With A Spacious Living Room, Separate Formal Dining Room & A Grand Eat-In Kitchen With Walk-out To Deck. Second Floor Offers Three Generous Sized Bedrooms With Large Windows. Primary Bedroom Features A 4-Piece Ensuite, Large Walk-in Closet & Massive Windows To Enjoy The Surrounding Greenspace. This Neighbourhood Is Surrounding With Trails, Parks & Upcoming Commercial Plazas With Easy Access To Hwy 407. (id:61476)
609 Coldstream Drive
Oshawa, Ontario
Gorgeous 3-Bedroom, 4 -Bathroom Townhome in Desirable North Oshawa!! Beautifully upgraded from top to bottom, this move-in ready home features a newly finished basement complete with a 3-peice bath-perfect for extra living space or guests. Major updates include furnace and air conditioning (2022) Kitchen counter tops (2025), Roof Shingles (2018), Driveway (2024) and all bathrooms and flooring (2025)! The spacious primary bedroom offers a walk-in closet and a stunning 3-piece ensuite with sleek glass shower. Enjoy the comfort and style of a fully updated home in one of Oshawa's sought after neighborhoods. No maintenance fees!! Conveniently located close to schools, public transit and shopping! (id:61476)
100 Snowridge Court
Oshawa, Ontario
Presenting a rare opportunity to acquire a meticulously crafted 4,883 sq. ft. custom-built residence, offering an exceptional blend of peace and privacy just minutes from Oshawa. Tucked away at the end of a quiet cul-de-sac on a generous 1.25-acre treed estate lot, this property offers unparalleled tranquility while maintaining proximity to all essential amenities. The home is thoughtfully designed with two full kitchens, 6+1 bedrooms, and 7 bathrooms, providing ample space and functionality for family living. Multiple walk-outs to the private yard enhance the seamless flow between indoor and outdoor living spaces, making it ideal for both intimate gatherings and grand entertaining. This expansive, multi-generational home is perfectly designed to accommodate large families, extended families, or could be easily adapted into an in-law suite, offering endless versatility. Beautiful wood accents throughout add a timeless charm to the home. **Additional Features:** - Just minutes from Oshawa and Highway 407, ensuring easy access to the Greater Toronto Area (GTA) - Close to all key amenities A property of this caliber is a rare find. With its remarkable size, prime location, and exceptional design, this home presents an extraordinary opportunity that is not to be missed. (id:61476)
28 Harbourside Drive
Whitby, Ontario
Enjoy Desirable Lakeside Living In This Updated Freehold Whitby Shores Townhome Featuring Brand New Flooring Upstairs And In The Basement, Fresh Paint Throughout, And An Updated Kitchen With White Cabinetry, Stylish Backsplash, New Countertop And Sink (2025), Stainless Steel Appliances Including A New Samsung Dishwasher, Breakfast Bar, And Walkout To A Private Deck. The Main Floor Includes Hardwood Flooring, A Bright Living Room With Wallpaper Accent Wall, Separate Dining Room, And A Powder Room Updated With A Wood Slat Feature Wall. Upstairs Offers Brand New Flooring And Three Bedrooms, Including A Spacious Primary Suite With Walk-In Closet, Ensuite With Double Sinks, And Partial Lake Views. The Finished Basement Adds Additional Living Space With New Flooring, Ideal For A Media Room, Office, Gym, Or Kid Zone. Smart Multi-Room Thermostat System (2022) And New Furnace And Water Heater (2022) Provide Added Comfort And Efficiency. Located In The Sought-After Whitby Shores Community, Steps To Waterfront Trails, Parks, The Marina, School, GO Station, And Major Highways. A Rare Opportunity To Own An Updated Freehold Home Steps From The Water. (id:61476)
43 Tozer Crescent
Ajax, Ontario
Welcome to this beautifully maintained end-unit semi-detached home in a sought-after Ajax neighborhood! With no neighbor on one side, this home is filled with natural sunlight all day long, creating a bright and cheerful atmosphere throughout. They say layout is everything and this home is the perfect example of an amazing, functional layout in its size class. Featuring spacious living and family rooms, there's plenty of space to gather, entertain, and enjoy family moments. The large kitchen with solid wood cabinets offers durability, ample storage, and timeless appeal, while the cozy fireplace in the family room keeps you warm on cold days. Upstairs, you'll find three well-sized bedrooms and two full bathrooms, offering comfort and practicality for the whole family. The carpet-free design adds a modern feel and makes cleaning a breeze. Outside, both the front and backyard feature elegant patio stonework, providing long-lasting beauty and a refined curb appeal. The unfinished basement offers excellent potential for a future legal basement unit-ideal for extra income or extended family living. This home truly checks all the boxes-bright, functional, and full of potential. Come see it before it's gone! (id:61476)
2118 Cayenne Street
Oshawa, Ontario
****Opportunity KNOCKS ** includes over $200K in unique UPGRADES ****Fantastic Opportunity to Step into refined luxury and lasting value at 2118 Cayenne Stan impressive, newly built 3,045 sq.ft. detached home in Oshawa fast-rising Kedron community. Designed for buyers who demand excellence, with unique UPGRADES (**see full list in attachments**) this residence showcases high ceilings (10' main & 9' upper level), Walk/Out Basement Premium, contemporary upgrades, and a layout ideal for both elegant entertaining and comfortable everyday living.10' Ceilings create an airy, executive atmosphere buyers crave. High-end flooring: Durable 8mm laminate throughout main living areas for modern style and minimal maintenance. Premium kitchen: Extended upper cabinets, double-bowl stainless steel sink, and pot lights cater to the current demand for sleek, functional, and visually stunning kitchens. En-suite baths for every bedroom, including a spa-inspired 5-piece master ensuite, meet today's preference for private luxury and family comfort. Architectural upgrades: Waffle ceilings, Large Ceramic Tile and Light Bleached Oak Laminate flooring set this home apart, creating visual interest and added sophistication. Modern ceramic tile in high-traffic areas: Enhances style and durability. This is more than a home; its a strategic opportunity in one of Oshawas next standout neighbourhoods. Schedule a private tour now and secure your stake in North Oshawa's most promising new subdivision. (id:61476)
83 Wessex Drive
Whitby, Ontario
Welcome to this spacious 4 bedroom family home located on a corner lot in the heart of Brooklin, offering a wonderful blend of comfort, style, and functionality. The main floor features formal living and dining rooms, a kitchen with pantry cupboards and stainless steel appliances, and a bright breakfast area with a walk-out to the patio, yard, and pool - perfect for summer entertaining. A cozy family room with a gas fireplace, main-floor laundry, and direct garage access add convenience to everyday living.Upstairs, the primary suite impresses with a new 5-piece ensuite and walk-in closet, while three additional generous bedrooms share a recently renovated 4-piece bath and a handy linen closet. The unfinished basement offers endless potential to create your dream space. A fantastic opportunity to own a beautiful home in one of Brooklin's most sought-after neighbourhoods! (id:61476)
131 Roxborough Avenue
Oshawa, Ontario
This beautifully maintained two-storey brick home perfectly blends timeless character with modern comfort and style. Situated in one of Oshawa's most desirable central neighbourhoods, this property is filled with warmth, natural light, and positive energy throughout. The inviting main level features an open and airy layout that flows effortlessly for both family living and entertaining. The fully finished basement offers a separate entrance, a versatile recreation room or children's area, and a full three-piece bathroom - ideal for guests or additional family space. Step outside to your incredible two-tiered deck, perfect for gatherings, barbecues, or simply relaxing outdoors. The spacious corner lot still provides plenty of outdoor room for a garden and space for children to play. The showpiece of the property is the brand new, insulated and heated detached garage (21 feet by 21 feet), fully outfitted with a home gym, golf simulator, cold plunge, and dedicated storage room. It is the ultimate space for relaxation, recreation, and inspiration. Upstairs you will find three bright and comfortable bedrooms, offering ample room for a growing family. Pride of ownership shines throughout this home, showcasing a perfect balance of old-world charm and modern lifestyle. Do not miss this opportunity to own a truly special property in the heart of Oshawa - where character, comfort, and quality come together beautifully. (id:61476)
76 Moyse Drive
Clarington, Ontario
Spacious 4 Bedroom 4 Bathroom Brick Home with Heated Inground Pool on Quiet Cul-De-Sac. Welcome to this rarely offered, beautifully maintained linked property located on a quiet cul-de-sac across from a charming parkette. This spacious corner-lot home features 4 bedrooms, 4 bathrooms, and a full finished basement-offering room for the whole family and ideal space for entertaining. Key Features: Heated inground pool with 2-tiered deck (heater & filter 2022, pump 2021, liner 2023) Updated kitchen cabinetry (2015) and hardwood flooring in kitchen/family room (2018) Newer 3-pc bath in basement (2025) and new fence (2023) Shingles & windows (2009), furnace & AC (2010) Main floor family room with gas fireplace and real wood-burning fireplace in dining area. Bright kitchen with ample cupboard and counter space, Main floor laundry with direct access to garage, Finished basement with additional bedroom, 3-pc bath, and gas fireplace. Newer glass-enclosed mudroom at front entrance, 3-car parking, extra side yard, and corner lot privacy. Prime Location: Walking distance to parks, schools, and transit. Minutes to shopping, 401 & 407 access. This is the perfect family home with space, updates, and charm in a sought-after neighbourhood. Don't miss your chance to own this entertainer's dream! (SqFt as per MPAC Report, Room Measurements as per Photographer) ** This is a linked property.** (id:61476)
57 Bambridge Street
Ajax, Ontario
Welcome to 57 Bambridge St, an executive-style 4-bedroom home that has been extensively updated within the past three years, featuring over $150,000 in renovations and upgrades. Recent improvements include a Lennox furnace (2025), central air conditioning (2024), custom built-ins, fresh designer paint, a fully upgraded kitchen and cabinetry , and newer high-end appliances - all combining modern comfort with timeless elegance. Nestled in a flourishing family-friendly neighborhood just minutes from parks, top-rated schools, transit, and local amenities, this home offers the perfect balance of luxury and convenience. The main floor boasts 9-ft ceilings, warm hardwood flooring, high-end finishes, and an open-concept layout ideal for entertaining family and friends. Upstairs, discover four spacious bedrooms plus a flexible media loft or office. One bedroom has been converted into a recreational area and can easily be restored to a full bedroom if desired. The primary suite features double-door entry, a walk-in closet, and a spa-inspired 4-piece ensuite.Outside, enjoy a private, tranquil backyard - perfect for relaxing or hosting guests. With quality craftsmanship, thoughtful modern updates, and an unbeatable location close to Hwy 401, 412, and 407, 57 Bambridge St is the perfect place to call home. (id:61476)


