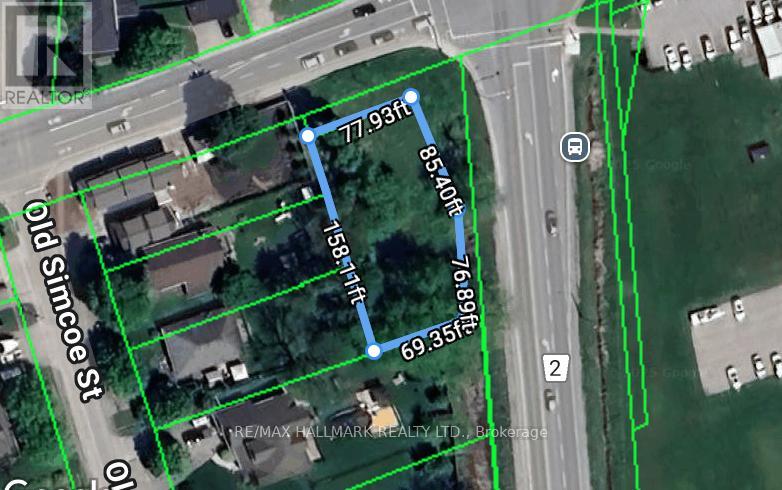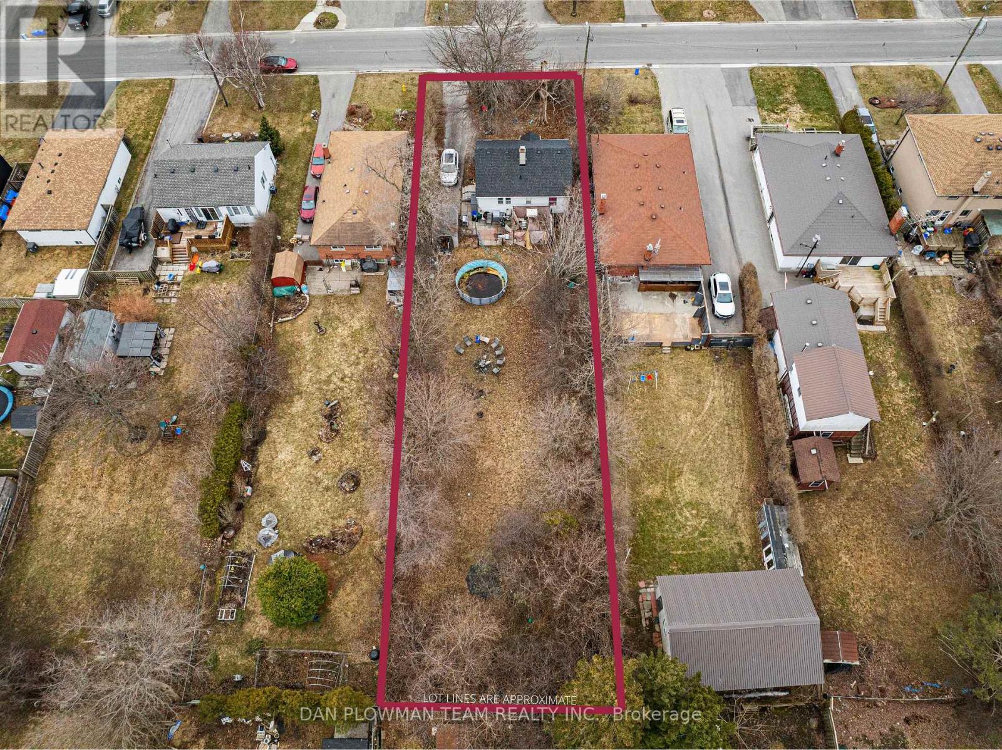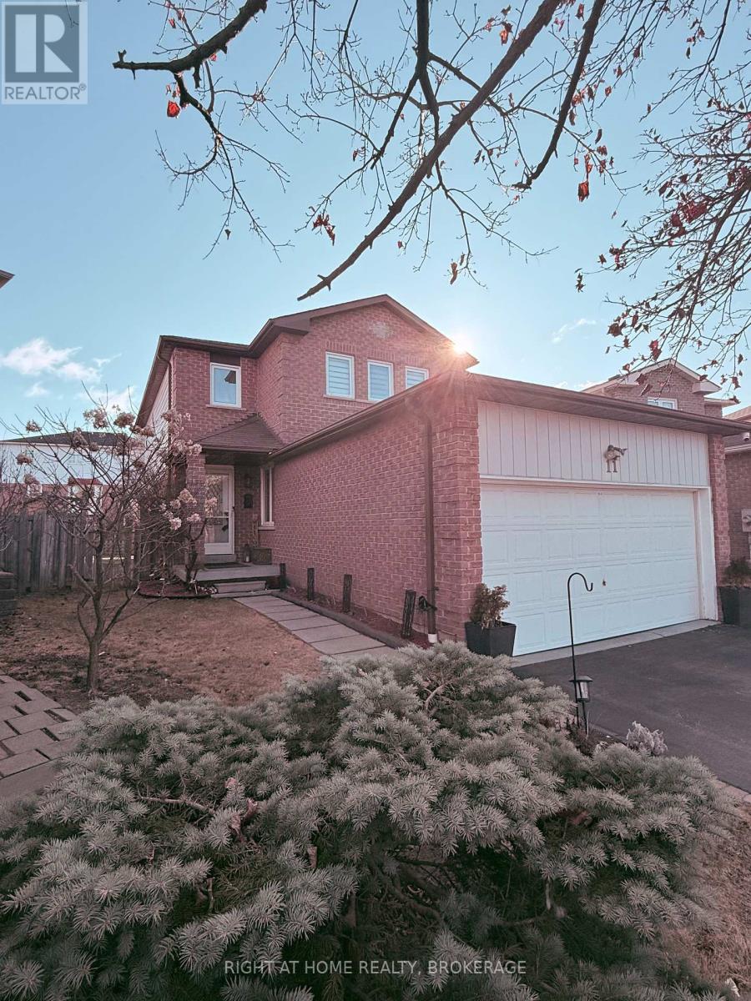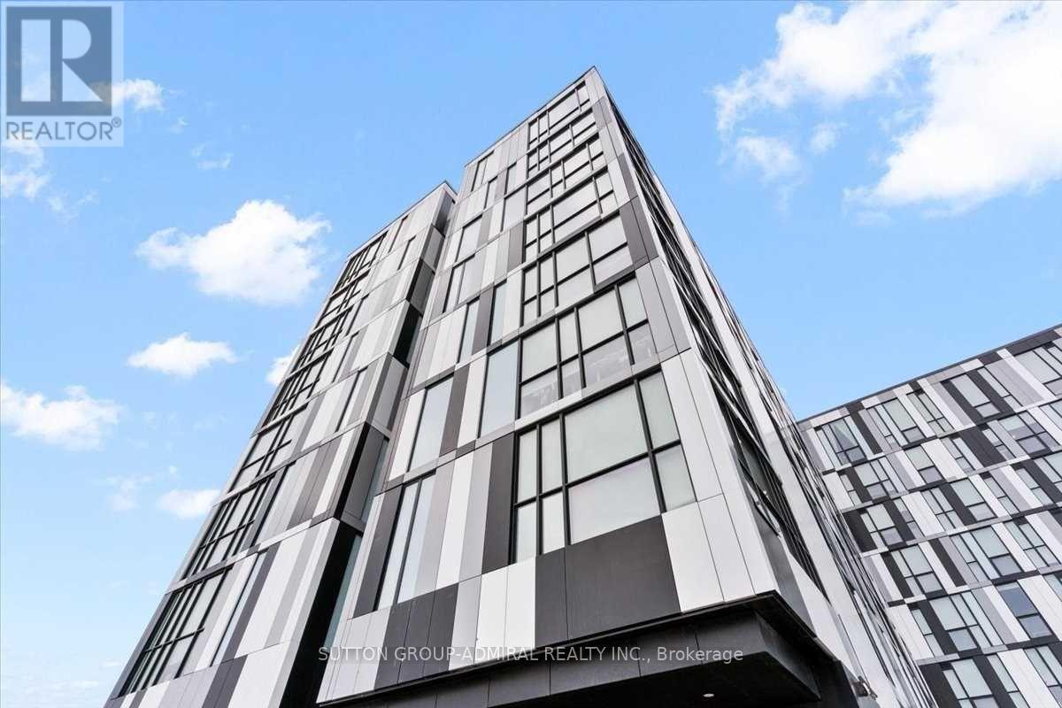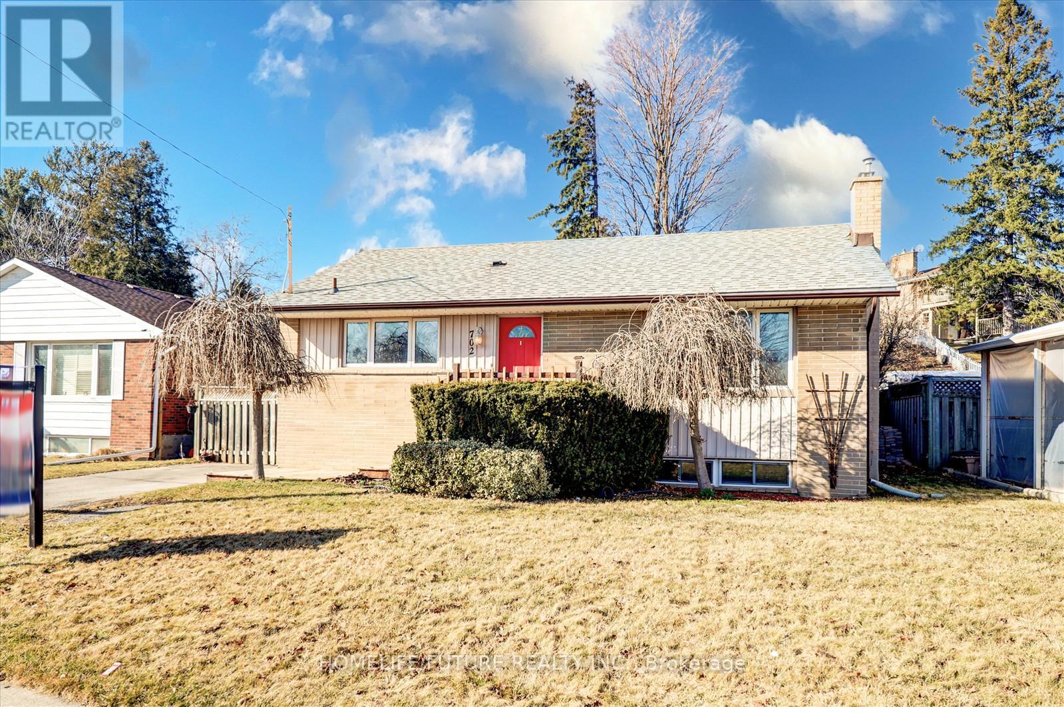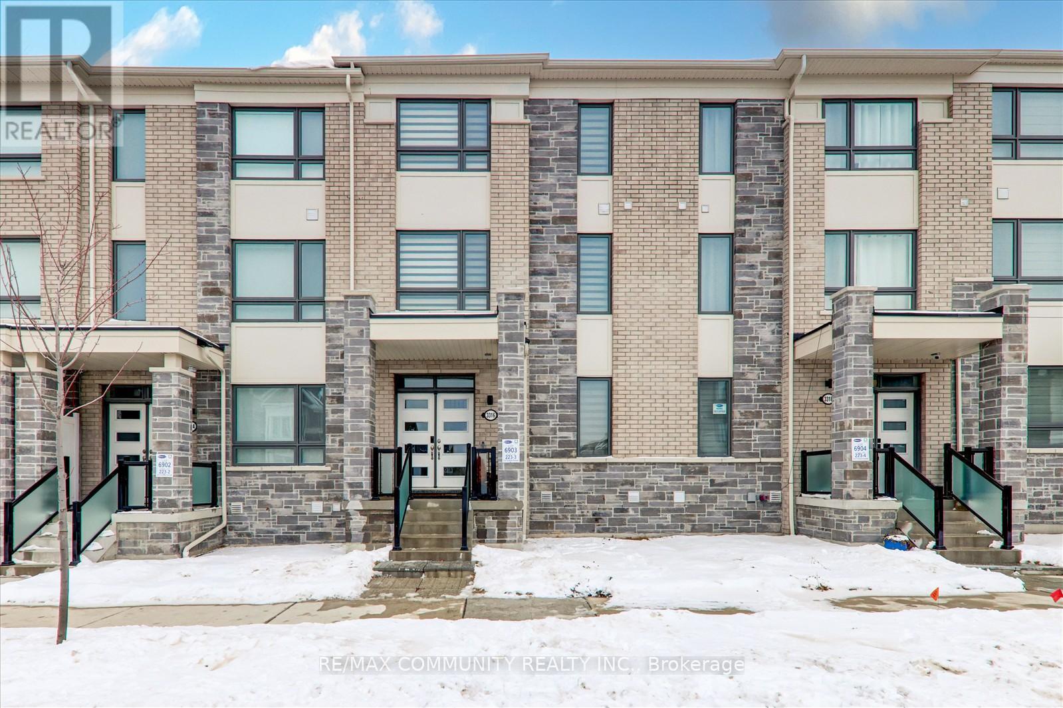175 Bagot Street
Cobourg, Ontario
HISTORICAL REPRODUCTION - MODERN LUXURY Nestled on Cobourg's most picturesque street, just steps from the lakeside boardwalk, this newly constructed (2024) historical reproduction home offers a unique blend of timeless charm and modern luxury. Inside, soaring 17-foot vaulted ceilings and oversized windows flood the open-concept living space with natural light, creating an inviting atmosphere for both relaxation and entertaining. A generous and bright main floor office could serve as a bedroom. The heart of the home is a designer kitchen, featuring high-end Bosch appliances with a five-year warranty, sleek stone countertops, and a magnificent granite island perfect for casual dining or hosting gatherings. A warm and inviting ambiance is created by a beautiful gas fireplace, seamlessly integrating the kitchen and living areas. Gleaming maple floors, warmed by radiant heat, flow throughout the main floor, ensuring year-round comfort. Ascend to the primary loft retreat, where an architectural ceiling and strategically placed windows create a serene sanctuary, complete with a luxurious ensuite featuring a soaker tub. For added versatility, the fully finished basement offers a private entrance and a legal in-law suite, boasting radiant-heated polished concrete floors, two bright bedrooms, and a brand-new kitchen, making it ideal for multi-generational living or guest accommodation. Completing this exceptional property is a bonus 16x20 studio in the backyard, featuring cathedral ceilings and architectural windows, offering a versatile space ideal for an artist's studio, home office, or fitness retreat (id:61476)
20 Webbford Street
Ajax, Ontario
Welcome to this beautifully upgraded and freshly painted 3-bedroom, 3-bathroom freehold townhouse, nestled in the highly sought-after neighborhood of South Ajax. Enjoy the benefits of 100% freehold ownership with no POTL or condo fees, giving you complete control over your property. This spacious house also offers a perfect combination of modern finishes, open-concept living, and a prime location, making it an ideal choice for first-time homebuyers or investors.As you step inside, you'll be greeted by an open and bright living area with upgraded light fixtures, crown molding, and LED pot lights that create a contemporary, inviting atmosphere. The living room features double doors that open to a private patio, offering seamless indoor-outdoor living, perfect for entertaining or enjoying peaceful moments outdoors.The heart of the home is the spacious kitchen, which boasts quartz countertops, a stylish backsplash, and potlights. Whether you're cooking for your family or hosting guests, this kitchen is designed for both beauty and functionality.The master bedroom is a true retreat, featuring a spacious layout, a walk-in closet, and a luxurious 4-piece ensuite bathroom. The second bedroom offers convenient ensuite access to the large main bathroom, while the third bedroom is bright and airy with a charming cathedral ceiling, ideal for a guest room or home office.On the ground floor, you'll find a cozy family room with double doors leading to a covered patio and a short walk to a nearby playground, making it a perfect space for relaxation or family activities. A spacious, elongated paved private driveway with ample room for two vehicles. No sidewalk to shovel. Located near Schools, Hospital, Parks,Transit, Go station, Hwy 401, Shopping, and the Lake, this home is perfectly positioned for convenience and lifestyle. Don't miss the opportunity to make this move-in-ready townhouse your new home! (id:61476)
11 Raglan Road W
Oshawa, Ontario
Vacant Land, Building Lot In North Oshawa. Great Lot With R1-H Residential Zoning. 77.86 Ft Frontage By 158 Ft (approximate). Mature, Well-Established Area Located Minutes Oshawa, Port Perry And 407. Buyer To Do Their Own Due Diligence. No services to property. (id:61476)
554 Veterans Road
Oshawa, Ontario
Endless Potential With This Bungalow In Oshawa's Farewell Community. Situated On A Deep 53x208 Ft Lot, This 2-Bedroom, 2-Bathroom Home Is Perfect For Those Looking To Make It Their Own.The Main Floor Offers A Functional Layout With Plenty Of Natural Light, While A Separate Entrance To The Basement Adds Flexibility For Future Use. Outside, The Large Backyard Provides Ample Space For Outdoor Living, Gardening, Or Expansion. With A Bit Of Vision And Effort, This Property Can Be Transformed Into Something Truly Special. Located On A Quiet Street, In An Established Neighbourhood Close To Parks, Schools, Shopping, And Major Highways, This Is A Rare Opportunity To Invest In A Great Location And Create A Home That Fits Your Lifestyle. (id:61476)
42 Ritson Road S
Oshawa, Ontario
This Property Is Large Legal Registered Duplex!!! With 3 Levels Of Rentable Space. The Property Is Located In The Heart Of Oshawa And Offers A Rare Opportunity For A First-Time Home Buyers To Live In One Unit And Rent The Other Unit. Each Unit Has A Private Entrance And Driveway For Privacy And Flexibility. Both Units Are Freshly Painted And Have Plenty Of Parking. The Main Level Has 1 Bedroom Suite With Full 4-Piece Bathroom, Family Room, Private Kitchen, Washing Machine And Dryer. The Upper Unit Has 2 Large Bedrooms, 2 Living Room, Full 4-Piece Bathroom, Private Kitchen, Sunroof, Washing Machine And Dryer. New Windows For The Main Level Unit, 2 Separate Hydro Meters (id:61476)
11 Eberlee Court
Whitby, Ontario
OFFERS WELCOME ANYTIME "" Fully renovated from bottom to the top. Lovely bright and Spacious, Blue Grass Meadow Home Just conveniently located on Family friendly Cul-de-sac ,Four plus One Bed. This Beautiful Home , Offers Over 2000 sq Ft of Excellent Living. Grand Floor Features, Family room w/gas Fireplace and a Family sized eat=in Kitchen with W/O to 24/12 ft Sundeck. Large Master br W/ 4 pc Bath ,Fully finish Basement with One bed. Apartment with 3 pc /bathroom. Excellent location To Enjoy the Outdoors, Just 10 min drive to Lakefront Park >Minutes to Hwy 401, Schools .Transit ,Shopping, & More. The prime location of this property makes it truly unique! Everything you need is within reach, including a mall, elementary and high schools, Durham College, and quick access to the highway. This home also features a spacious backyard with a beautiful deck perfect for relaxation or entertaining. ** This is a linked property.** (id:61476)
636 - 1900 Simcoe Street N
Oshawa, Ontario
Luxurious fully furnished studio suite with beautiful contemporary finishes. Perfect for first time buyers, students & turnkey investment opportunity. ***1 parking spot***. Conveniently located within walking distance to Ontario Tech University, Durham College, and a variety of amenities. This suite includes a built-in Murphy bed with a multi-use table, custom cabinets and wardrobe, stainless steel appliances, floor-to-ceiling windows, a television, an electronic adjustable stand-up workstation, and ensuite laundry. The building boasts a gym, a social lounge on every floor, study rooms, and a terrace. Enjoy an unbeatable location with easy access to The Ontario Tech University & Durham College, Costco, Shopping Plaza Highway 407, public transit, restaurants and more! (id:61476)
702 Emerson Avenue
Oshawa, Ontario
Welcome To 702 Emerson Ave, Oshawa This Absolutely Stunning huge 65' x 112' Lot Bright & Spacious Fully Renovated 3+2 Bedrooms, 2 Kitchens & 2 Full Bathrooms Detached Bungalow With Finished Basement In A Quiet Family-Friendly Neighborhood, Unbelievable Property, Absolute Show Stopper! From The Moment You Open The Front Door, Renovated From Top To Bottom Using Only The Best Finishes The Main Level Offers A Stunning 3 Bedrooms elegance & functionality Featuring Sleek Vinyl Flooring Throughout, Updated Kitchen Boasts Stainless Steel Appliances, & A Stylish Backsplash, Offering The Perfect Space For Cooking & Entertaining. The Spacious Living And Dining Areas Are Filled With Natural Light, Thanks To Large Windows That Enhance The Open And Inviting Atmosphere. Each Of The Three Bedrooms Is Thoughtfully Designed, Offering Ample Closet Space And Making Them Ideal For Relaxation Or A Home Office. This Unit Also Includes Upgraded Pot Lighting And A Fresh Neutral Color Allowing You To Move In And Add Your Personal Touch Effortlessly. With A Separate Entrance And Down The Stairs You Will Discover An Additional Beautifully Renovated 2-Bedroom Basement Unit, Thoughtfully Designed To Maximize Space And Style. Also With New Vinyl Flooring Throughout, The Open-Concept Layout Features A Spacious Living And Dining Area. Neutral Tones Create A Bright &Inviting Ambiance. The Updated Kitchen Is A Standout, Featuring Sleek Black Cabinetry, A Stylish Backsplash, Stainless Steel Appliances, And Ample Counter Space For Meal Preparation. The Two Bedrooms Are Generously Sized, offering large windows for natural light and plenty of storage. Conveniently Located In A Desirable Neighborhood Close To Schools, Parks, Restaurants, Shopping, Public Transit & Hwy401.Perfect to live in one unit and rent out the other or as an investment opportunity! Property is being sold as a single family residence. (id:61476)
52 Mackenzie John Crescent
Brighton, Ontario
McDonald Homes is pleased to announce homes with "Secondary Suites"! This semi-detached Merlin model is a 1399 sq.ft home PLUS a legal basement apartment! Ideal for investors, those looking for help with their mortgage, or multi-generational homes. Upstairs features a primary bedroom with ensuite & double closets, second bedroom, main washroom, large kitchen with pantry, vaulted ceiling in the great room, main floor laundry, LVP flooring, single car garage, deck, and covered front porch. Through a separate entrance, that can be converted back, downstairs is another full kitchen, laundry, two more bedrooms, another laundry room, and plenty of storage. Plus, they each have their own heating & cooling; natural gas furnace & central air upstairs and heat pump downstairs. Includes a sodded yard and 7 year Tarion Warranty. Located within 5 mins from Presqu'ile Provincial Park and downtown Brighton, 10 mins or less to 401, an hour to Oshawa. (id:61476)
51 Mackenzie John Crescent
Brighton, Ontario
McDonald Homes is pleased to announce homes with "Secondary Suites"! This semi-detached Merlin model is a 1399 sq.ft home PLUS a legal basement apartment! Ideal for investors, those looking for help with their mortgage, or multi-generational homes. Upstairs features a primary bedroom with ensuite & double closets, second bedroom, main washroom, large kitchen with pantry, vaulted ceiling in the great room, main floor laundry, LVP flooring, single car garage, deck, and covered front porch. Through a separate entrance, that can be converted back, downstairs is another full kitchen, laundry, two more bedrooms, another laundry room, and plenty of storage. Plus, they each have their own heating & cooling; natural gas furnace & central air upstairs and heat pump downstairs. Includes a sodded yard and 7 year Tarion Warranty. Located within 5 mins from Presqu'ile Provincial Park and downtown Brighton, 10 mins or less to 401, an hour to Oshawa. (id:61476)
604 - 160 Densmore Road
Cobourg, Ontario
Welcome Home! This newly built 2-bedroom, 2-bathroom stacked townhouse by Marshall Homes (Cobie Model) is ideal for first-time buyers or investors looking for a modern, low-maintenance property. Offering 9-foot ceilings and over 1,033 sq. ft. of living space, the home features an open-concept design, contemporary finishes, and abundant natural light. The upgraded kitchen is equipped with stainless steel appliances and generous storage. Located just minutes from Cobourg Beach and downtown, its perfect for a primary residence, rental, or Airbnb investment. Enjoy quick access to boutiques, cafes, restaurants, and Highway 401. (id:61476)
3316 Thunderbird Promenade
Pickering, Ontario
Welcome to this exquisite 2020 SQFT and modern 4-bedrm, 4-bathrm home nestled in the highly sought-after community of Pickering. This of residence exudes a fresh, brand-new ambiance, making it an ideal choice for those who desire a seamless blend of luxury and comfort. Each of the four generously sized bedrms has been thoughtfully designed with ample closet space, ensuring every member of the family has plenty of room to unwind. Large windws in every bedrm invite an abundance of natural light, creating a bright and airy atmosphere that enhances the overall sense of warmth and tranquility. Whether you're basking in the morning sunlight or enjoying a serene afternoon, the luminous interiors make each room feel inviting and cozy. The primary bedrm serves as a true sanctuary, complete with an ensuite bathrm adorned with elegant finishes and a spacious walk-in closet, offering both sophistication and practicality. The additional bedrooms are equally spacious, providing versatility to be used as guest rms, children's rms, or even a home office. This home also features an open-concept layout, highlighted by a gourmet kitchen outfitted with high-end finishes, perfect for hosting gatherings or enjying casual family meals. With only one year of age, this property boasts all the modern amenities expected in a brand-new hme, including energy-efficient windows, contemporary fixtures, and premium materials throughout. Situated in a family-friendly neighborhd, this home is just min awy frm top-rated schools, scenic prks, and vibrant shpping centers. Its prime location is also a commuter's dream, offering easy access to Highwys 407 and 401, facilitating qck travel to Markham and Toronto. Additionally, the nearby Pickering GO Stn provides multiple daily train services to Union Station, making downtown Toronto easily accessible for city commuters. This home truly offrs the best of both worlds: a serene, family-oriented community with the convenience of urban connectivity. (id:61476)




