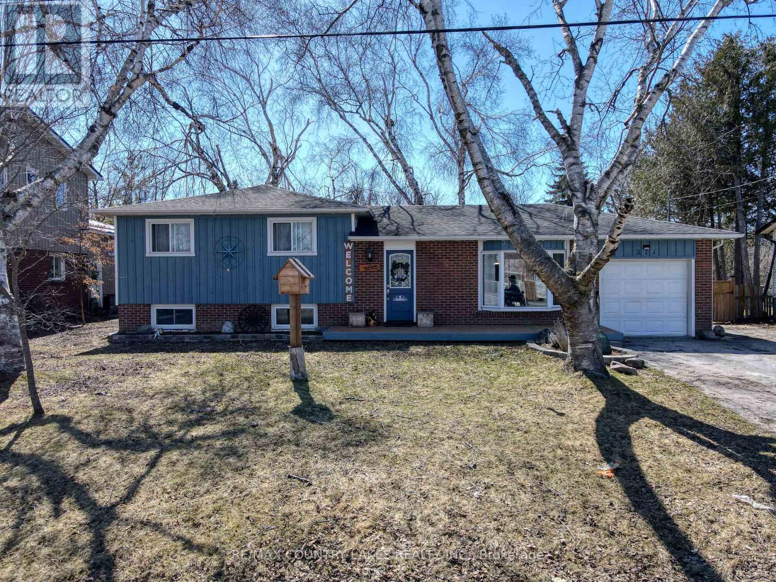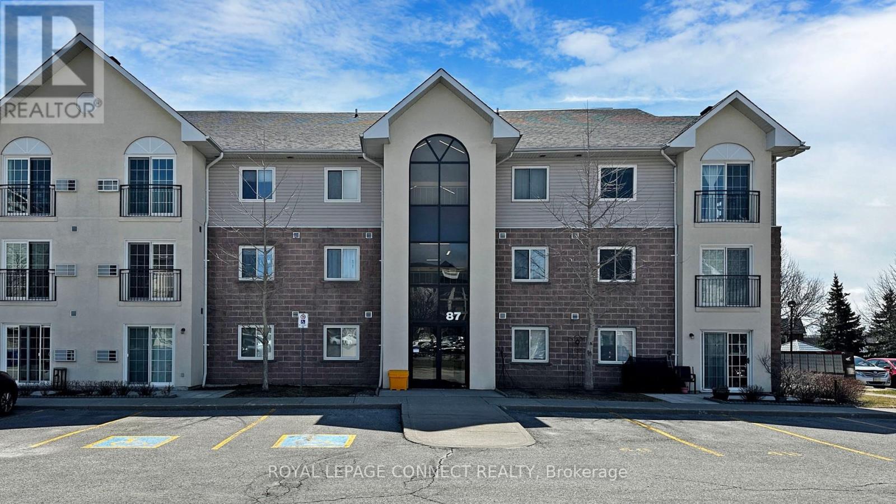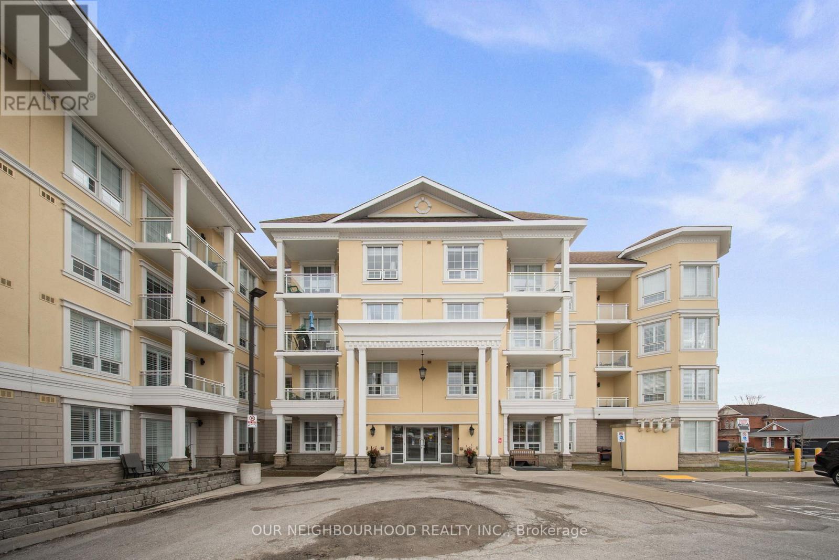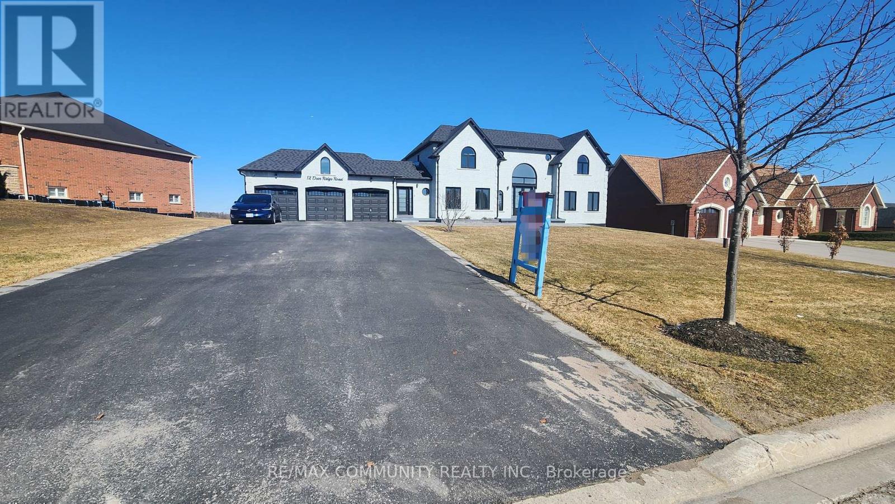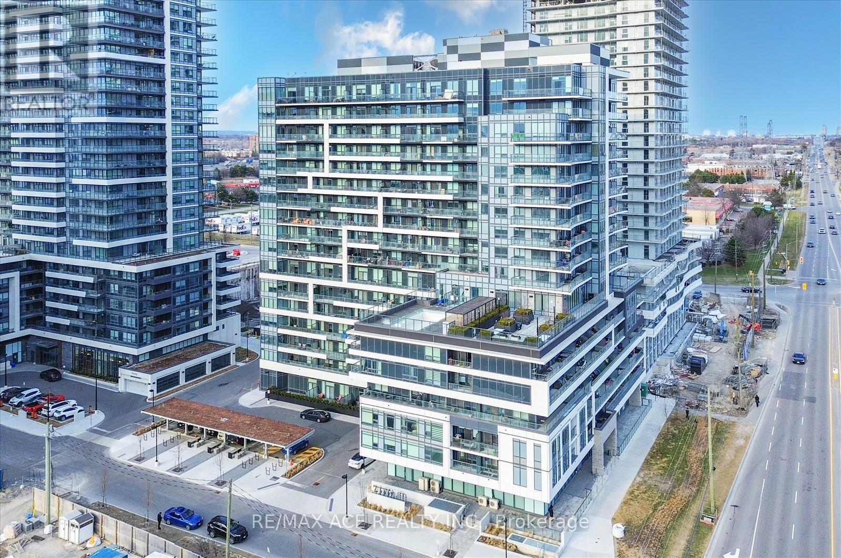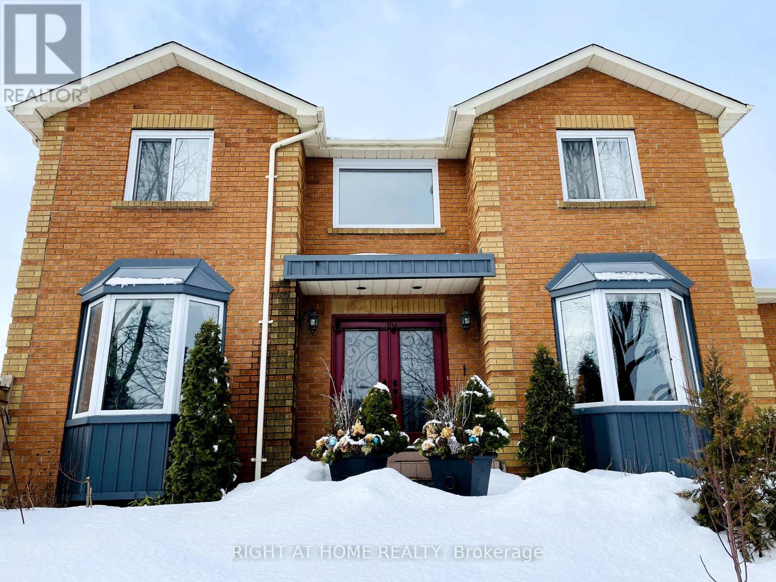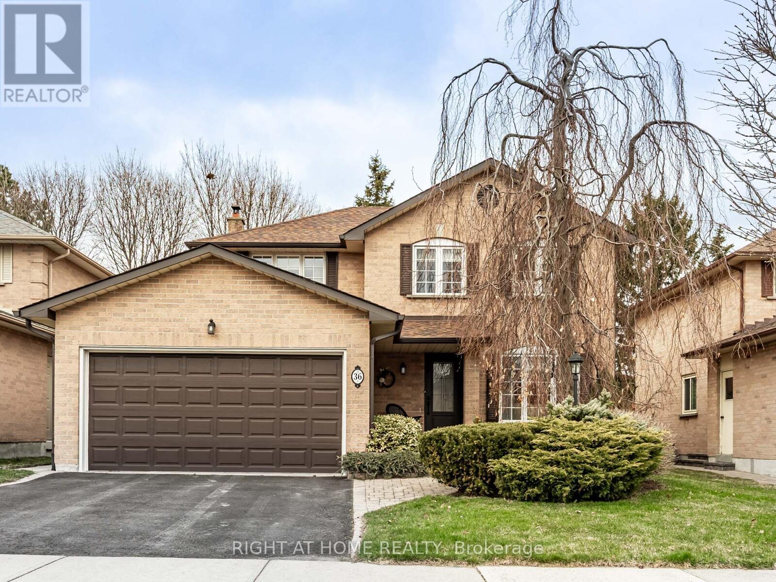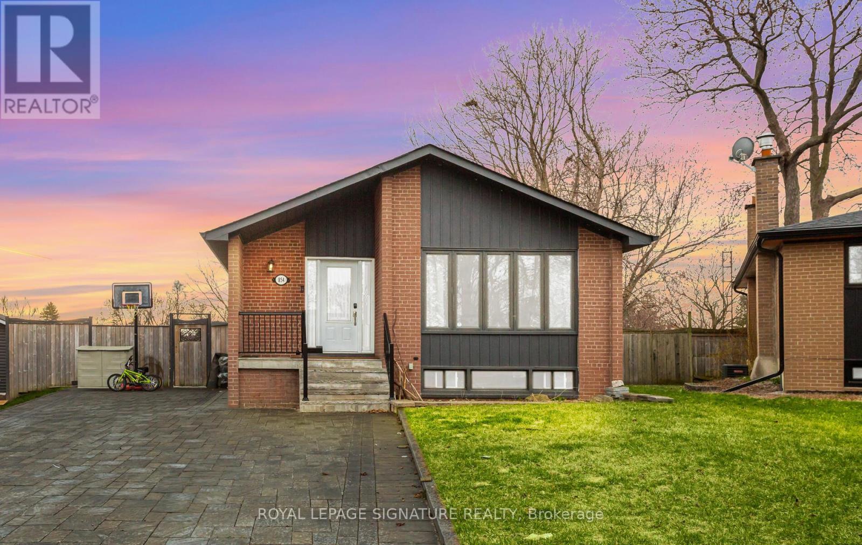98 Lockyer Drive E
Whitby, Ontario
This Beautiful Freehold Townhouse Is The Ideal Home To Begin Your Next Chapter. Nestled In A Vibrant, Family-Friendly Neighborhood, This Bright And Spacious 3+1 Bedroom, 4-Bathroom Residence ( APPROX 1800 SQ FEET OF LIVING SPACE) Is Thoughtfully Designed To Offer Modern Comfort And Convenience. The Main Level Features Soaring 9 Ft Smooth Ceilings And Elegant Oak Wood Stairs, With Abundant Natural Light Streaming Through Large Windows. Its Open-Concept Layout And Stylish Finishes Create A Warm And Inviting Atmosphere, Perfect For Entertaining Or Spending Quality Time With Loved Ones. The Expansive, Family-Sized Chefs Kitchen Is A Dream For Culinary Enthusiasts, Boasting An Extended And Upgraded Island, High-End Appliances, Premium Granite Countertops, A Chic Backsplash, And Ample Storage. A Gas Line And Gas Stove Enhance Functionality, While The Dedicated Second-Floor Laundry Room Adds Everyday Convenience. The Primary Bedroom Serves As A Tranquil Retreat, Featuring A Spacious Walk-In Closet And A Spa-Like Ensuite With A Frameless Glass Shower. The Finished Basement Extends The Living Space, Complete With Large Windows, A 3-Piece Washroom, And A Versatile Bedroom Or Recreation Room Ideal For Relaxation Or Hosting Guests. Additional Highlights Include A Centralized Humidifier, Ensuring Year-Round Comfort. Location Is Perfect For Commuters As Its Close To 401, 412, And 407, Fantastic School District Area, Transit Is Within Walking Distance, Shopping Plaza And Grocery Store Nearby. Still Under TARION WARRANTY. (id:61476)
271 Lakeland Crescent
Brock, Ontario
Wonderful In Town 3 + 1 Bedroom, 1 Bath Sidesplit Located In A Quiet Family Neighbourhood On A Large 75 x 159 Ft Lot, Open Concept Kitchen/Living/Dining Rooms, Hardwood & Ceramics On Main Level, Good Size Bedrooms With Double Closets, Updated Kitchen & 4 Pc Bath, Newer Trim - Doors - Crown Moldings, Walk Out To The Spectacular Rear Deck Entertainment Area W/2 Canopies & Private Hot-tub area, Finished Rec Room W/ Gas Fireplace To Keep You Cozy On Those Cool Nights, Full Laundry Room W/Direct Access To Huge Crawl Space Storage, Shingles (2015) Gas Furnace(2021) HWT(2021) Electrical Panel(2021), Gas Dryer & BBQ, CAC, Insulated 1 Car Garage, New Public School Around The Corner and a 5 Minute Walk To Lake Simcoe or Downtown Amenities, This Home Is Ready For You, Come And Check It Out Today! (id:61476)
7040 Concession 2 Road
Uxbridge, Ontario
Set on over an acre of picturesque Uxbridge countryside, this extraordinary 3+1 bedroom home is a true blend of historical charm and modern luxury. Originally a 19th-century schoolhouse, the home was completely gutted and rebuilt from the ground up in 2017/18. Almost every element interior and exterior was thoughtfully reconstructed to preserve the character of the original Siloam Schoolhouse while delivering the quality and comfort of a brand-new home. From the moment you step into the grand foyer from the spacious wraparound porch, you'll appreciate the attention to detail and timeless design. Inside, soaring 13' ceilings and oversized windows flood the main floor with natural light. Engineered hickory hardwood flooring adds warmth and durability throughout. The open-concept great room and dining area lead into a stunning chefs kitchen, complete with quartz countertops, a 7-seat island featuring an induction cooktop and hidden pop-up exhaust, black stainless steel KitchenAid appliances, a granite sink, and custom cabinetry. The spectacular main floor primary suite has 19' cathedral ceilings, two-storey windows, built-in closets, and a spa-like ensuite with heated marble floors and quartz counters. Upstairs, the oak staircase leads to two bedrooms and a large 3 piece bath. The finished lower level offers a fourth bedroom with a large window and 3-piece bath, a cozy rec room, a stylish laundry area with ceramic floors and vintage touches, and a walkout to the backyard. This full-scale rebuild included a steel roof, Maibec siding, double-hung wood windows with aluminum capping, new trusses and insulation, a brand-new septic system and drilled well, complete electrical with 200-amp service and generator transfer switch, all new plumbing, propane furnace and A/C, a rental hot water tank, and built-in KitchenAid appliances. This is a rare chance to own a fully reimagined Uxbridge landmark historic in spirit, brand new in execution. (id:61476)
207 - 87 Aspen Springs Drive
Clarington, Ontario
Spacious, bright, neutral. 2 Bedrooms - ensuite laundry. Open concept. Ready to move in. Convenient location near to 401, shops. Well maintained complex of condos. Newer washer & dryer. Located in a very residential area! (id:61476)
208 - 21 Brookhouse Drive
Clarington, Ontario
Bright and modern 1-bedroom + den condo! The open kitchen features stainless steel appliances, a breakfast bar, and overlooks a sunlit living area with a large south window. The airy bedroom boasts a generous closet and direct access to semi-ensuite with modern walk-in shower. The versatile den is perfect for a home office or guest space. Enjoy top-notch amenities, including a party room, underground parking, and a private locker. A perfect blend of comfort and convenience don't miss this opportunity! (id:61476)
1819 Grandview Street N
Oshawa, Ontario
This beautiful 4-bedroom bungaloft is nestled in a family-friendly neighborhood, just moments from major highways, offering the perfect combination of convenience and serenity! This property is ideal for buyers seeking comfort, functionality, and modern design. The main floor features two spacious bedrooms, including a master bedroom with an ensuite bathroom complete with a deep soaker tub and separate glass shower, as well as a second bedroom with its own ensuite bathroom perfect for aging buyers or multi-generational living. The heart of the home is the gourmet, open-concept kitchen, equipped with granite countertops and stainless-steel appliances, seamlessly flowing into the bright and airy great room with cathedral ceilings and a cozy gas fireplace. Beautiful hardwood floors and pot lights add to the elegant ambiance throughout the space. You'll love the main floor laundry with convenient garage access, as well as the two-piece powder room for guests. The double car garage offers a mezzanine for additional storage. Upstairs, you'll find two generously sized bedrooms that share a four-piece bathroom, offering privacy and comfort for family members or guests. The fully finished basement is a true bonus, providing ample space for entertainment or expansion, with room to create two additional rooms. Outside, all landscaping was completed in 2022, offering beautifully manicured outdoor spaces that blend seamlessly with the natural surroundings. Enjoy relaxing on your large backyard patio , ideal for entertaining or unwinding in the fresh air. With central air, stainless steel appliances, and ample parking (including a private 2-car driveway and built-in double-car garage), this home is move-in ready. Located near top-rated schools, natural areas, and beautiful streetscapes, this home offers a rare blend of comfort, convenience, and modern living. (id:61476)
12 Deer Ridge Road
Uxbridge, Ontario
Absolutely Stunning custom-built estate home with three garages, 7 bedrooms, plus an office room, 5 bathrooms and over 5000 sqft of living space, is situated on a sprawling one-acre lot in the prestigious Goodwood Community of Uxbridge. Recently upgraded with over $400K in renovations, the home boasts a brand-new kitchen with quartz countertops, hardwood floors, and crown moulding throughout the main and second floors. Bathrooms have been beautifully updated with quartz countertops, and all four bedrooms feature custom-built closets. The finished walkout basement adds incredible versatility, featuring a second kitchen, and three bedrooms perfect for extended family, guests, or rental potential. Outdoor enhancements include a new deck, interlocked front and back entrances, and a freshly paved driveway, pot lights are installed throughout the exterior of the house. Major updates such as new windows and doors (2021), a roof (2022), and a new AC and furnace (2023) ensure long-term comfort and low maintenance. Nestled in a peaceful, nature-filled community, this home blends small-town charm with modern conveniences and offers exceptional privacy. Truly a must-see masterpiece of style and functionality! (id:61476)
411 - 1480 Bayly Street
Pickering, Ontario
Discover this rare 1+1( can be use as a bedroom) bedroom unit in the sought-after Universal City Condos. Featuring a desirable, upgraded layout and a private East-facing balcony, this suite offers both style and function with a 9 ft Ceiling. Enjoy top-tier amenities including a 24-hour concierge, elegant lobby, party room, outdoor terrace with BBQs, and a relaxing outdoor pool. Everything is designed for comfort and convenience, Prime location near GO Station, Pickering Town Centre, Beach and Durham Live Casino. (id:61476)
1689 Major Oaks Road
Pickering, Ontario
Nestled on a prime corner lot, this home boasts a special blend of privacy and unparalleled curb appeal . With the expansive space afforded by its corner location, this property provides a sense of seclusion and tranquility not found in typical homes. A gardener's delight, enjoy a 4 season garden that features beautiful plants and blooms throughout spring, summer, fall and winter. Walk into a spacious foyer with 2 storey high ceiling beaming with light from the window above and the double entry door with iron design glass inserts. Filled with natural light, this home boasts of hardwood flooring throughout, an open concept layout that flows seamlessly from the formal dining room to the formal living room onto the family, breakfast area, kitchen and convenient laundry. Through a sliding door from the family room, walk to the deck and pool where you can enjoy alfresco dining while delighting in the cool water of the above ground swimming pool. An elegant staircase wraps around from the second floor to the basement that is perfect as an in-law suite that features 2 bedrooms, a 4 piece bathroom and a spacious multi purpose room great as haven for the in-laws, an office or an entertainment centre for the whole family. A 200 amp electrical panel that is capable of supporting the installation of an electric vehicle charger, cost saving high efficiency furnace. For your convenience, you are walking distance to Smart Centre in Brock Rd. It is also a short drive to 401 and Go Station. (id:61476)
36 Love Crescent
Ajax, Ontario
Welcome home to this 4 bedroom property nestled in the heart of Duffins Bay. Just down the street is The Waterfront Trail overlooking Lake Ontario. Take the path West to Rotary Park & the Splash Pad, with views of Duffins Creek. Beautifully maintained home by the original owners, with many updated features. The living room & dining room have been updated with Mirage engineered hardwood floors. The kitchen has been updated with modern cabinet finishes, high end appliances, & Corian countertops with built in breakfast bar as a great place to gather for meals. The kitchen has a walkout welcoming you onto the patio and fully fenced backyard. The patio includes a retractable awning for those hot sunny days. The second level offers an over sized primary bedroom with a walk in closet & 3 pc ensuite with updated shower enclosure. The main bathroom has also been updated with a new vanity cabinet, sink, countertop, & tiling in the tub enclosure. Enter into the lower level retreat to entertain your guests in this great rec room space. Newer wet bar with live edge countertop, & cold water available. Cozy up by the gas fireplace on cool nights, or just enjoy the ambiance. There is surround sound wiring ready to enhance movie nights. Around the corner, you have the perfect spot for a home gym, office, or craft room. The laundry room was moved from the main level, to its own space on the lower level, complete with extra cabinet storage, large laundry sink, & front loading washer & dryer on pedestals. The old rough ins are still present in the mud room closet. This house is ready for you to move in, and enjoy! (id:61476)
386 Whitby Shores Greenway
Whitby, Ontario
The Key To Lakeside Living Starts Here In This Stylish & Functional 4-Bedroom, 3-Bathroom Home With A Finished Basement, Perfect For Growing Families. The Main Floor Showcases Sleek Hardwood Flooring, Soaring 9-Foot Ceilings, And A Dramatic Two-Storey Living Room That Fills The Space With Natural Light And Timeless Charm. At The Heart Of The Home Is The Open-Concept Family Room With A Cozy Gas Fireplace And A Beautifully Designed Kitchen, Featuring Gorgeous Cabinetry, Quartz Countertops, A Penny Tile Backsplash, Stainless Steel Appliances, And A Gas Range. A Separate Dining Room Offers A Formal Setting For Meals. Upstairs, The Spacious Primary Suite Includes A Walk-In Closet And A Private 4-Piece Ensuite, While The Additional Bedrooms Are Bright And Well-Sized - One Of Which Features An Inviting Balcony, Ideal For A Morning Coffee Or Quiet Retreat. The Finished Basement Provides Valuable Extra Living Space With Easy Potential For A Fifth Bedroom, Home Office, And Flex Space To Suit Your Needs. Outdoors, Enjoy An Established Backyard With Interlocking Stone, A Shed, And A Swing Set Offering Both Function And Relaxation. Complete With A Double Car Garage, Ample Storage, And Ideally Located Just Minutes From Top-Rated Schools, Parks, Conservation Areas, Lake Ontario, Beach, Yacht Club, GO Train, Highways, And All The Amenities You Could Need. This Is More Than Just A Home, It's Your Gateway To A Vibrant, Lakeside Lifestyle. (id:61476)
854 Antonio Street
Pickering, Ontario
Charming Bungalow In A Fantastic Location! This Home Has Everything You Need , Located just Minutes From The Lake In A High Demand Neighbourhood. Walking Distance To Trails, The Beach,School, And Only Minutes To Go Station, Pickering Town Centre & Highway 401.This property boasts one of the largest pie-shaped lots on the street, offering plenty of space for outdoor activities and entertaining. Take a dip in the in ground pool, relax in the hot tub, or enjoy the deck surrounded by mature trees, providing privacy and tranquility.Over $150 k Spent On Upgrades , New Roof , New Pool Liner , New pool heater , Pool deck(interlocking) , Backyard (Interlocking deck) , widen driveway and Interlocking , New A/C , Upgraded Electric box And Much More ( All In 2022 ) Finished Basement Apartment W/ Separate Entrance, Laundry & Kitchen! Beautiful Inground Pool & Landscaping. Many Upgrades Throughout! Your Backyard Oasis Awaits You! (id:61476)



