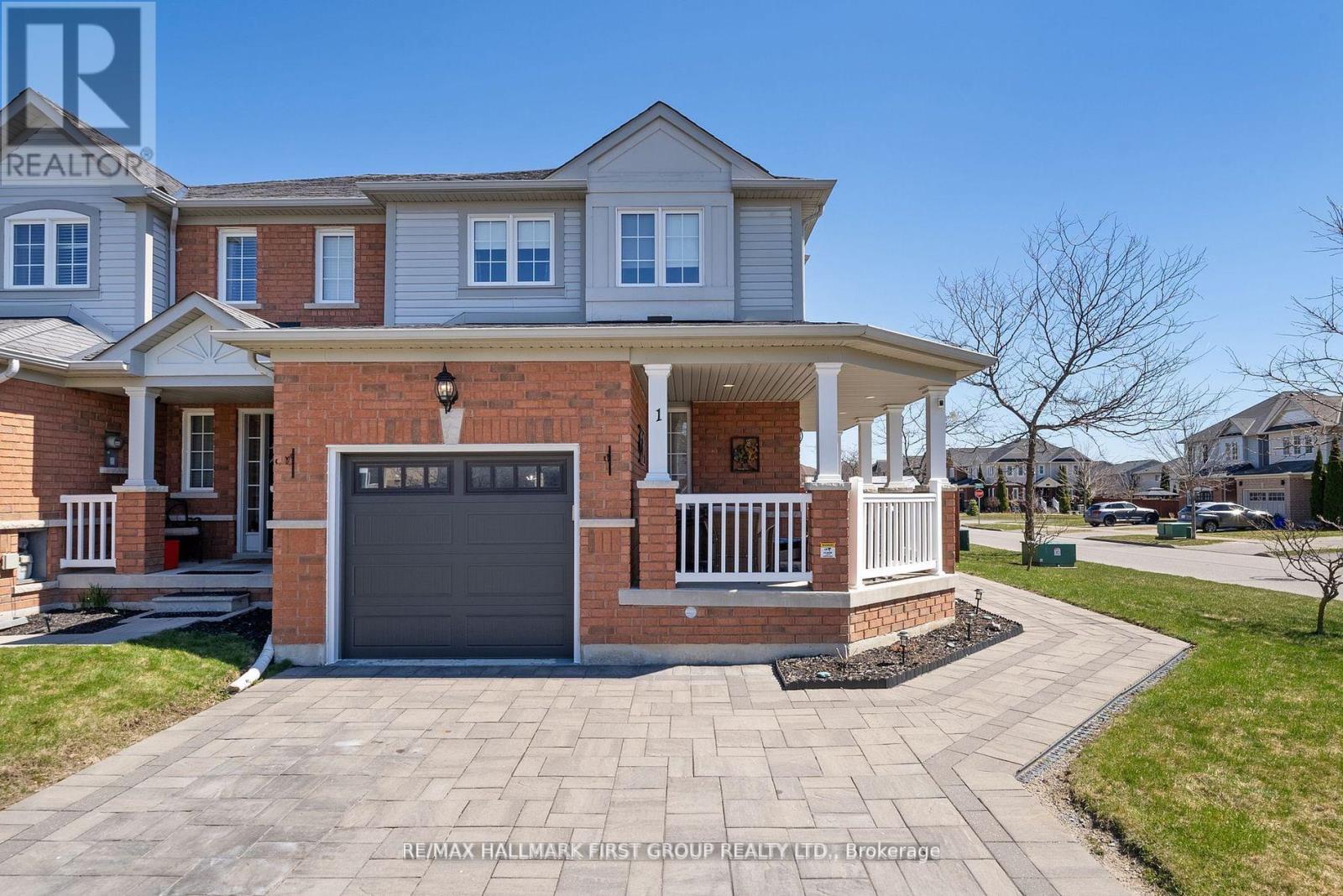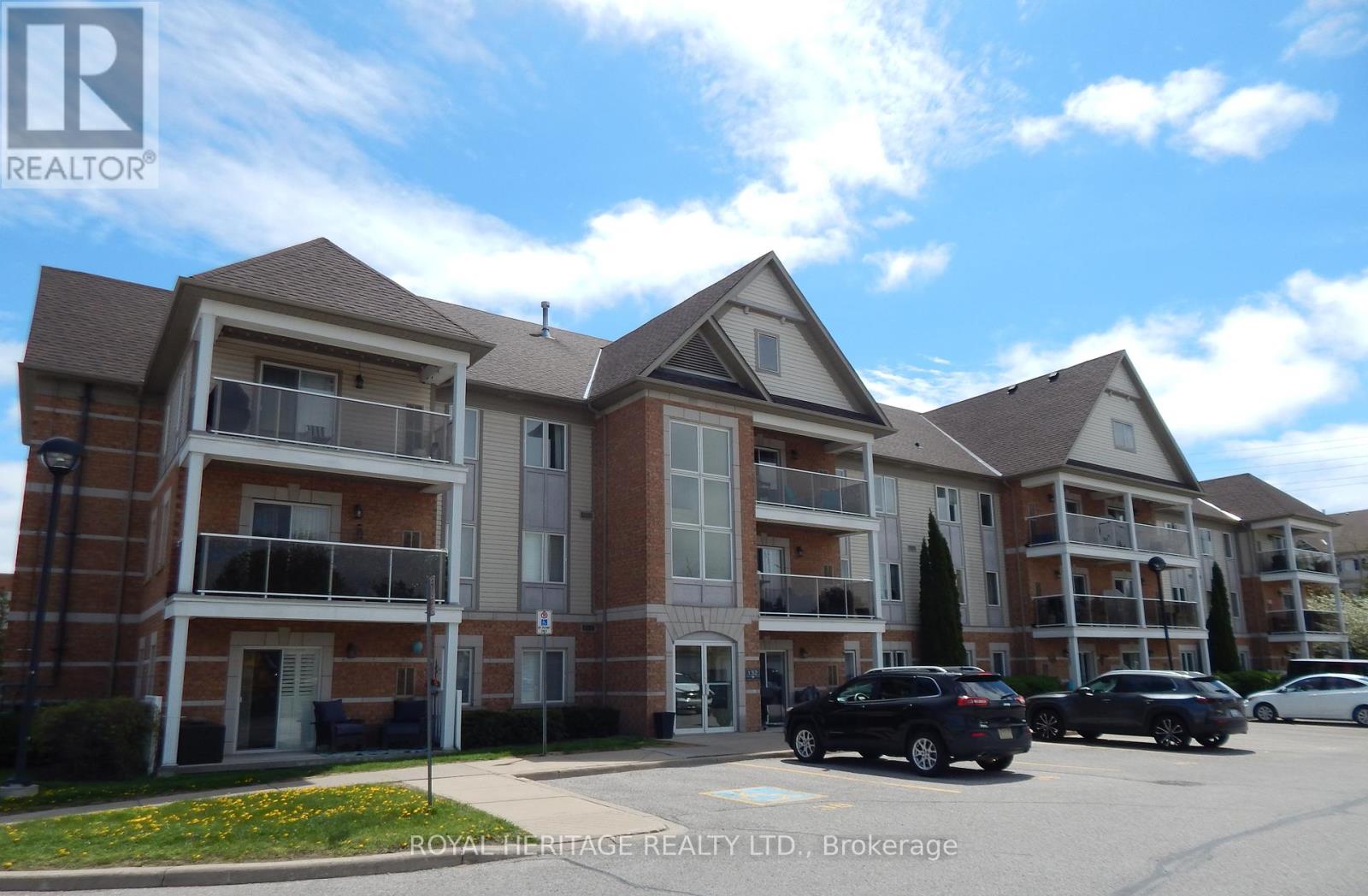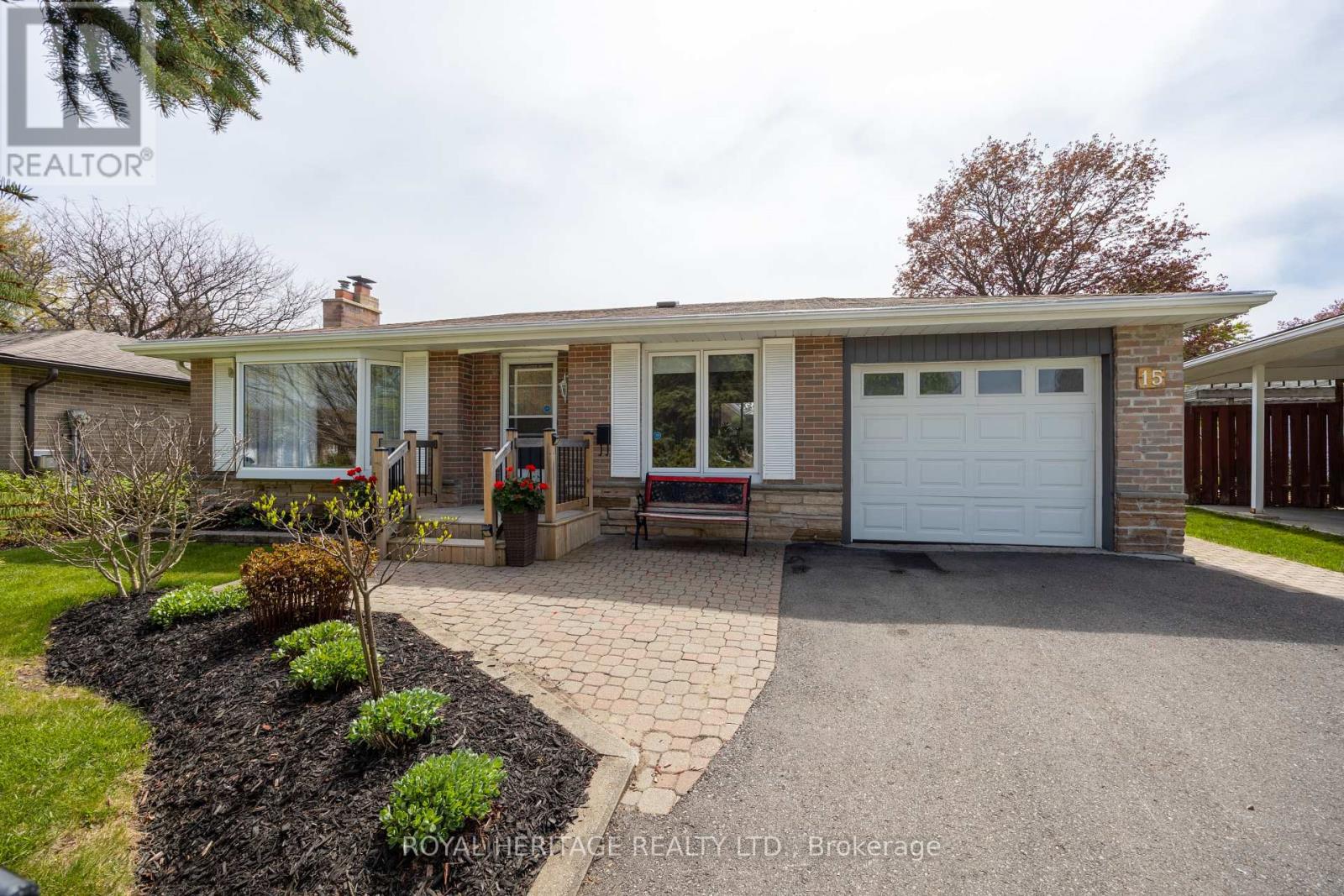476 Britannia Avenue E
Oshawa, Ontario
Welcome to this stunning Jeffery-built executive home in prestigious Kedron, ideally positioned on a premium landscaped lot backing onto Kedron Dells Golf Course. With approximately 2,700 sq.ft. above grade (per MPAC) and a beautifully finished basement, this residence exudes elegance and thoughtful design. Step inside to soaring 9-ft ceilings and dramatic vaulted areas reaching up to 13 ft, complemented by curved architectural walls and a graceful spiral staircase to the lower level. Sophisticated wainscoting, pot lights, and arched windows add timeless charm, while the cozy gas fireplace invites relaxation. The heart of the home is the chef-inspired kitchen, complete with a large pantry, built-in desk, and a bright window framing serene backyard views. Step outside to your private oasis, featuring a gazebo and shed perfect for quiet mornings or entertaining guests. Retreat to the luxurious primary suite offering two walk-in closets and a spa-like 5-piece ensuite bath. This home also includes a premium metal roof, new furnace and AC, and a full water filtration and softening system, ensuring both style and peace of mind. A rare opportunity to own in one of Oshawa's most desirable communities this is executive living at its finest. (id:61476)
24 Pearl Drive
Scugog, Ontario
This spacious, 6-bedroom, all-brick, Royal-built raised bungalow in wonderful Greenbank has the perfect layout to accommodate a large or extended family, with ideal potential for two separate units. Both levels feature a large primary bedroom with an ensuite and two more bedrooms, some currently used as office spaces which provides for great flexibility in lifestyle options. Two generously sized living rooms with gas fireplaces create a warm and inviting atmosphere throughout. All above-grade windows fill the lower level with light, and two separate lower-level walkouts provide accessibility potential, convenience, and opportunity. Step out from the kitchen sliding door (new 2024) to the large deck for morning coffee and enjoy the exceptional peace and privacy, and the ravine backdrop. Or out to the lower patio for fun in the huge, lush backyard. A large portion of the backyard is fully fenced and is a perfect play area for small children or pets. Enjoy the outdoor room with new windows and screens in (2024) which is ideal for summer evenings. A large shed with hydro is perfect for a workshop and outdoor storage. Roof shingles (2020), heat pump, baseboard heaters ( never used, very rarely needed), water softener, water heater all (new 2024). New laundry sink (2025). All of this in a friendly neighbourhood known for it's sense of community and its highly rated little country school house where the littles stay young a bit longer. This is the place where families grow roots. Centrally located for a super-easy and quick commute to major city centres! (id:61476)
316 King Street E
Oshawa, Ontario
Charming 2-Storey Century Home in the Heart of Oshawa, Huge Lot & Character-Filled Home! Welcome to this beautifully maintained 2-storey century home in Oshawa's desirable O'Neill neighbourhood. Situated on a sunny south-facing lot, this property blends timeless character with modern updates and an unbeatable location. From the moment you arrive, the stucco exterior and inviting enclosed porch (perfect as a mudroom for boots and coats!) set the tone for the warmth and charm found throughout the home. Inside, you'll find original hardwood floors, arched doorways, and classic ceiling beams, all adding to its distinctive appeal. The bright, south-facing front living room features a cozy wood-burning fireplace and flows into an open-concept kitchen and dining area with a large island ideal for family dinners or entertaining. A thoughtful main floor addition offers a bonus living space - as a family room or bedroom along with a 4-piece bath! Upstairs, the spacious primary bedroom includes his and hers closets, and the updated bathroom features a new vanity and stylish fixtures. The basement has been spray-foam insulated, and key infrastructure updates have been made, including a 3/4" water main replacement. Step outside to enjoy the massive backyard, complete with garden beds, a storage shed, and a large deck ready for summer gatherings or a future pool! The detached garage and double front driveway offer parking for 5+ cars, including side-by-side parking, a rare find in this area. Located close to downtown restaurants, Costco, Oshawa Centre, Tribute Community Centre, and excellent schools (including Coronation PS, O'Neill CI, and Walter E. Harris for French immersion), HWY access and much more - this home puts everything you need within easy reach. With great neighbours, character around every corner, and smart updates already done, this home is a true gem! (Updates include: Roof (2016), Kitchen (2013), Baths (2011), and Windows (2005/2006).) (id:61476)
142 Elizabeth Street
Ajax, Ontario
Welcome to 142 Elizabeth Street, a beautifully maintained and fully landscaped property located in the heart of desirable Pickering Village. This spacious and versatile home features 3+2 bedrooms, offering exceptional flexibility for families of all sizes. Step inside to discover a thoughtfully designed layout, highlighted by a bright and airy second-floor loft a stunning retreat that can easily be converted into a fourth upstairs bedroom or home office. The main level exudes charm and functionality, with ample living space perfect for everyday comfort and entertaining. A separate Basement entrance leads to a fully finished lower level, ideal for multi-generational living or income potential. This private suite includes 2 bedrooms, a full kitchen, a 4-piece bathroom, separate laundry, and a generous living area offering a turnkey opportunity for tenants or extended family. Enjoy the peace of mind of a fully landscaped exterior, designed for low-maintenance living and maximum curb appeal. Located just steps from boutique shops, local dining, and the scenic Riverside Golf Course, this property offers a lifestyle of convenience and community charm. Scenic walking trail, Duffins Trail and top rated schools like Pickering Highschool & Eagle Ridge. Whether you're looking to upsize, invest, or accommodate extended family, 142 Elizabeth Street is packed with endless potential. (id:61476)
1 Quackenbush Street
Clarington, Ontario
Welcome to the Beautiful 1 Quackenbush St in Bowmanville. Nestled in the heart of this warm and family friendly neighborhood, you will find this showstopper of an end unit townhome. This stunning 3 bed 4 bath home proudly boasts beautiful upgrades from the moment you walk in. As you enter the neighborhood your eyes will be immediately drawn to the breathtaking landscaping surrounding this home! The landscaping continues into the private oasis of a backyard. Once you walk into the home you will be greeted by the warm and open concept living room alongside the newly updated kitchen (2021) featuring quartz countertops, new stainless steel appliances and stylish finishes. The recently finished basement (2022) along the wet bar offers many options for hosting as well as countless areas for storage! Major upgrades include a new roof (2023), washer and dryer (2021) new shed (2024) and countless others! Located near several top rated schools, beautiful parks and breathtaking trails, this home is sure to make you fall in love! (id:61476)
307 - 132 Aspen Springs Drive
Clarington, Ontario
Welcome to this bright and spacious 2-bedroom, 1-bath condo located on the 3rd floor of a well-maintained building in one of the most sought-after neighborhoods. Featuring an open-concept living and kitchen area . Step out onto your private balcony and enjoy the vast view. This unit is very quiet & offers the perfect blend of comfort and convenience for first-time buyers, downsizers, or investors. Just minutes away from shopping, restaurants, schools, parks, and all major amenities. Prime location, with steps to future GO Train services, your commute will soon be easier than ever! Don't miss this incredible opportunity to own a fantastic condo in a thriving community. Extras: this building has access to exercise room, & party room with ample visitor parking, plus a play area for children. (id:61476)
15 Lawrie Road
Ajax, Ontario
Step into this charming 3+1 bedroom bungalow nestled on a quiet street just steps away from the lake! As you enter, you'll find a spacious living room with a gas fireplace, perfect for lounging and entertaining. Beyond that, you'll discover a separate dining room and a cozy eat-in kitchen with a coat closet and side door exiting to the back deck. The basement features an extra bedroom, a convenient 3-piece bath, large storage room and 2 pantries. You'll also find a generous rec room complete to enjoy with a wet bar and a wood-burning stove, creating the perfect space to unwind and relax. Located just off the 401, close to transit, hospital and all the amenities. Let's not forget the unbeatable proximity to the lake, offering endless opportunities for leisurely strolls, bike rides, or simply enjoying the scenic views. This is a well-maintained and cared for family home in a great neighbourhood. Don't miss the opportunity to make this home your very own! (id:61476)
559 Askew Court
Oshawa, Ontario
Welcome to 559 Askew - Elegant 3 year old bungaloft in prime North Oshawa location. Offering a seamless blend of style and functionality. This home features exquisite hardwood floors throughout the main level and a thoughtful layout with a main floor master bedroom with a private 4 piece ensuite & walk-in closet. The second bedroom can also serve as an office on the main floor with an additional 4pc bathroom. The chef's kitchen is a showstopper, boasting a large island with a stunning quartz waterfall countertop, a coffee bar, herringbone backsplash, polished porcelain tile floors and built-in appliances. The main floor laundry, with direct access to the garage, adds practicality to luxury. The family room impresses with a soaring cathedral ceiling, while wood stairs with iron pickets lead to the upper loft area. Upstairs, you'll find a versatile great room, a third bedroom and a modern 3 piece bathroom. Step outside to a fully fenced backyard designed for outdoor enjoyment. Untouched basement with 9' Ceilings waiting for your finishes. Featuring a deck, patio & a pergola - perfect for relaxing or entertaining. This home truly combines timeless elegance with modern amenities. (id:61476)
30 Preservation Place
Whitby, Ontario
Look no further, your luxury Williamsburg dream bungalow awaits! Preservation Place features custom built DeNoble Home known for detailed craftsmanship and custom finishes.From the sun-filled entryway to the gourmet kitchen, every corner showcases unparalleled quality and meticulous attention to detail. The stunning kitchen has granite countertops, ample island seating and stainless-steel appliances. The layout flows seamlessly into a spacious eat-in area and extends through a garden door to a covered terrace overlooking the beautifully landscaped private backyard. Extend your outdoor entertainment onto the custom-built deck with a sunken gas fire table. Tuck everything away in your large stone and stucco shed. The large Great Room makes gatherings and entertaining a breeze. The primary bedroom boasts vaulted ceilings, double sided gas fireplace, walk-in closet, and luxurious 5-piece ensuite. The second generous-sized bedroom with a 3-piece ensuite. A formal dining room, servery, walk-in pantry, dedicated office and main floor laundry complete this floor. Walk down the solid maple staircase or access the stunning basement in your very own double-sided elevator. The jaw dropping basement is an entertainer's dream featuring a large wet bar with full size appliances, lounge and billiards area. Two large bedrooms share a 4-piece bathroom. Additional 2-piece powder room for your guests. Enjoy the complete surround sound system in your own dedicated theatre room complete with 8 powered recliners and a raised platform. This custom designed basement will take your breath away and make movie nights legendary. Fully drywalled oversized 3 car garage features epoxy floor, high ceilings and built in storage. Access your garage by backyard door, laundry room or via elevator. Close to amenities, Thermea Spa, restaurants, access to 407 & 412 hwys, Discretely Fully Accessible with Elevator, Smart Home. B/I speakers Throughout, Wired Security Alarm, Irrigation, Wifi Garage Doors (id:61476)
1659 Spencely Drive
Oshawa, Ontario
Welcome Home! This beautiful 4-bedroom family gem is nestled in desirable North Oshawa, walking distance to Norman G. Powers P.S., St. Kateri C.P.S., and Maxwell Heights High School. You're also close to all the essentials, shops, restaurants, parks, theater, and more! Inside, you'll fall in love with the bright, sun-filled layout and new flooring throughout. The modern kitchen (2023) is a showstopper with brand-new stainless steel appliances and a stunning waterfall island that blends warmth, style, and functionality. Step out to your fully fenced backyard, complete with a play structure, shed, and deck the perfect outdoor setup for family fun or relaxed entertaining. Enjoy the charming curb appeal and low-maintenance landscaping that makes a great first impression all year round. Other highlights include a new roof (2019), water filtration system, and a location that's hard to beat! Only 5 minutes to the 407, 10 minutes to the 401, and close to everything you need, Home Depot, Superstore, Farm Boy, Homesense, Wal-Mart, Banks, Shoppers, LCBO and tons more. This home truly has it all modern updates, cozy vibes, and convenience at every turn. (id:61476)
4 Percy Crescent
Scugog, Ontario
You can file this home under pride of ownership! This beautiful bungalow sits on a perfectly landscaped lot. Unwind on your back deck and enjoy the peace and quite of the area. Inside you'll find bright, well-cared for living spaces including 3 bedrooms on the main floor and 1 on the lower level. The rec room has plenty of space and there is a bonus room that can be used as a den, home office or added space for guests! The family room offers the perfect space to relax and enjoy garden views and it is complete with a wood stove and walk out to the deck! The garage also features a separate entrance to the lower level! (id:61476)
5297 Main Street
Clarington, Ontario
Small-Town Charm Meets Big Possibilities in the Heart of Orono. Tucked away in the storybook town of Orono, this fully renovated home is so much more than meets the eye and its ready for its next chapter now! Step inside and discover: A unique two-story detached garage and workshop with endless potential think man cave, artist loft, teen retreat, or your own secret hideaway! It also has an attached Carport. A incredible dog door at the side of the house with the dogs own separate play area accessible 24/7. The backyard has been professionally converted into a maintenance free entertaining area ready for friends and family. A spacious, light-filled 2-storey home with an incredible loft-style third-floor perfect for a dreamy primary suite, home office, or separate family zone with it's own bathroom and shower. A charmingly large country-style front porch made for morning coffees, evening chats, waiving at neighbours and everything in between. Don't forget the custom built in closet on the second floor directly across from the laundry! A blank canvas basement ready for your rec room, guest suite, or home gym vision. Must see in person to genuinely appreciate all the space this house has to offer. A location that truly has it all: steps to school pickup, (directly across the street) the community pool, downtown shops, hockey arena, pickleball & tennis courts, fairgrounds, and endless walking trails through Orono Crown Lands. Small-town living meets unbeatable convenience with under 2 minutes to Hwy 115 or Taunton Rd for easy commuting. You have to see it in person to feel the magic. Whether you're upsizing, combining families, or craving a lifestyle change, this is your chance to own a slice of Orono's best. Don't wait homes like this don't come up often. As a added bonus - it's also zoned commercial! You can have your dream business, save money on leasing space, and live where you work in this extremely supportive small town famous to the leaning tower. (id:61476)













