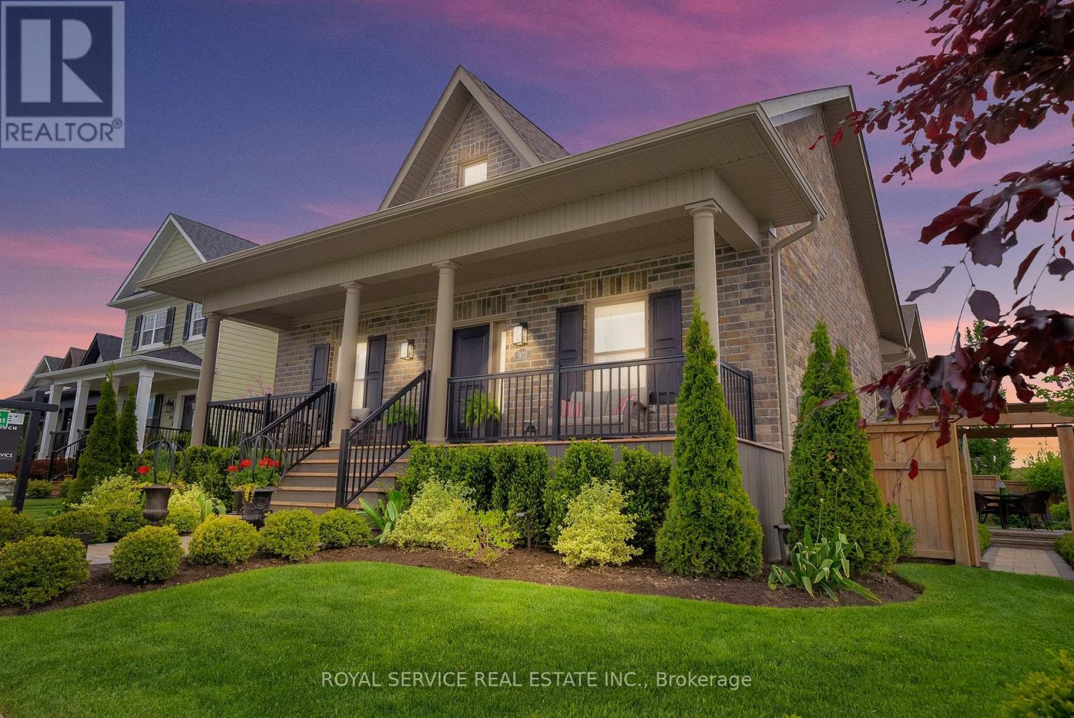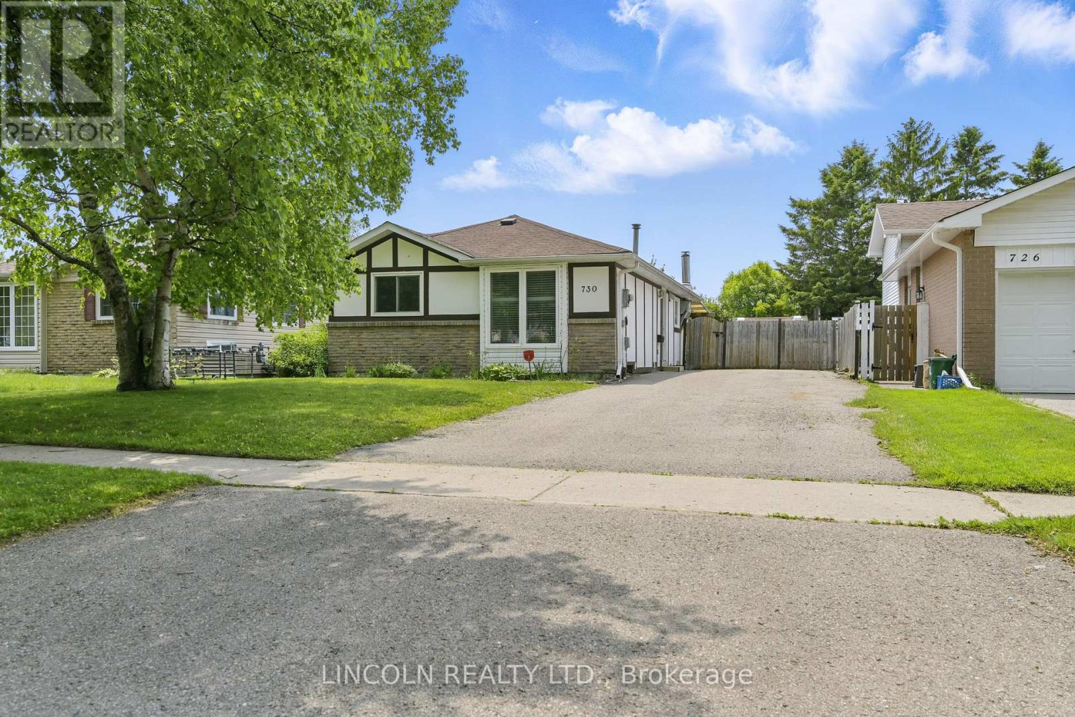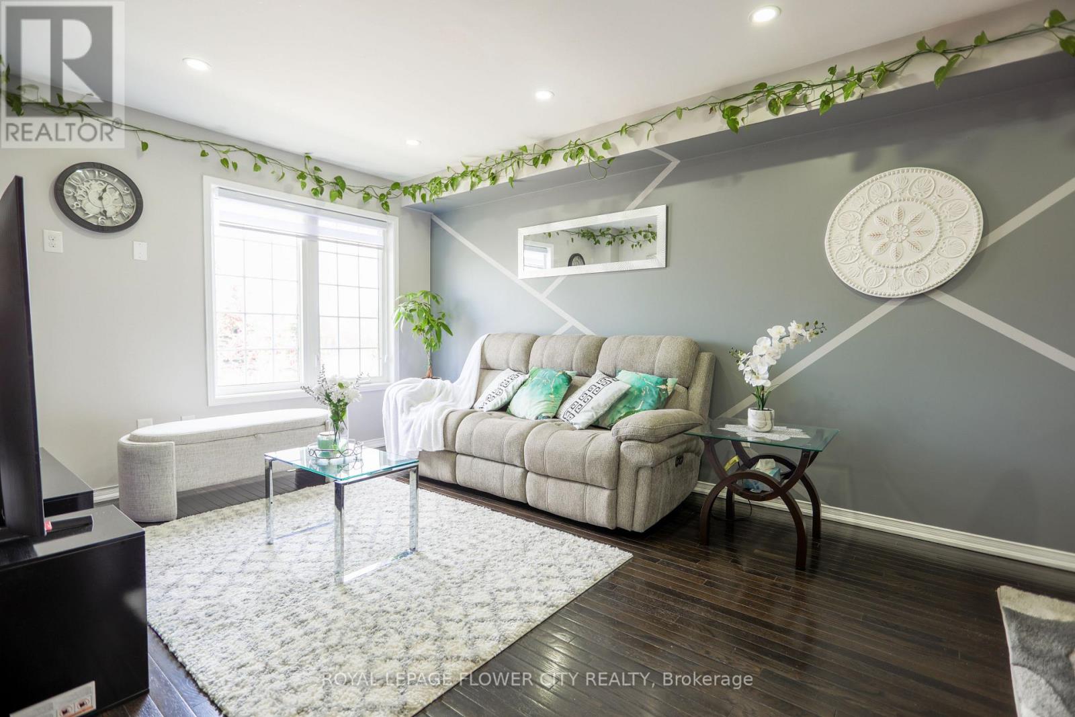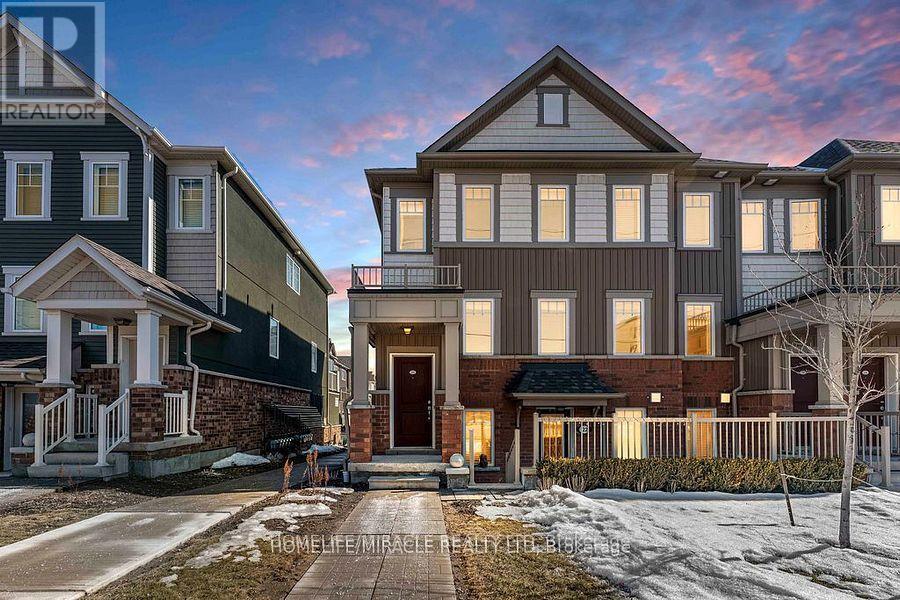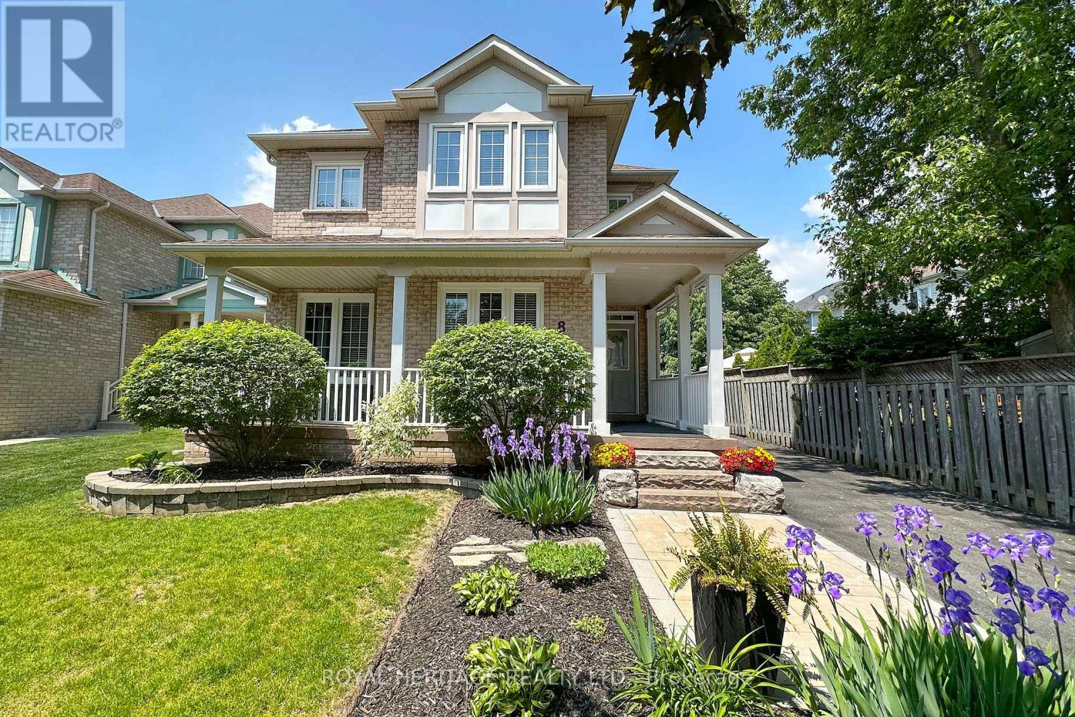923 Charles Wilson Parkway
Cobourg, Ontario
Welcome to this exquisite Caldwell Cottage, showcasing to absolute perfection on a premium Parkview corner lot. With stunning sunset views and an inviting covered front porch, this home offers one of the most sought-after locations in the community. Step inside to a sun-filled, open-concept bungalow featuring soaring 9 and 10 ft. ceilings, and rich hardwood flooring throughout. The spacious living room boasts a cozy gas fireplace and elegant windows ideal for entertaining guests or enjoying a quiet evening by the fire.The modern kitchen is a chefs dream with an oversized island, updated cabinetry, quartz countertops, built-in stainless steel appliances, and a large eat-in area that opens to a beautiful maintenance-free deck and professionally landscaped yard perfect for indoor-outdoor living.The primary suite offers a peaceful retreat with a private 3-piece ensuite, while the second bedroom enjoys easy access to the main bathroom. A versatile den provides the perfect space for a home office, library, or optional third bedroom.Additional highlights include: Massive unfinished basement with rough-in and large egress window ready for your customization. Spacious 2-car garage; Vaulted ceilings and patio walkout for added elegance and functionality. Idyllic front porch with views of the park and natural surroundings ideal for relaxing or visiting with neighbours. This is a rare opportunity to own a spectacular home in a vibrant, close-knit community. It is not to be missed! (id:61476)
1 Lormik Drive
Uxbridge, Ontario
Nestled on one of Uxbridge's most desirable cul-de-sacs, this sun-drenched, south-facing property offers not just a home, but a lifestyle. Step inside and feel the warmth of sunlight pouring through brand-new windows on main and glass patio doors ('23). At the heart of the home, a bold black feature wall with 60" electric fireplace creates a cozy focal point. The OPEN-CONCEPT kitchen boasts chef-worthy stainless steel appliances ('21) and sleek lighting. A split-bedroom floor plan offers a serene primary suite complete with a custom 3-piece ensuite. Secondary bedrooms - one repurposed as a home office share a Jack & Jill bathroom finished with stylish details. OUTDOORS, a full-length deck spans the back of the home, offering views of the perennial gardens. A stylish covered seating area with ceiling fan + outdoor TV creates the perfect space for relaxing. From hardwood floors + smooth ceilings on main (most rooms), new stairs to the lower level with custom glass stair railings ('25), to freshly painted walls, new trim, + modernized switches/lighting-this home is move-in ready with flair. GARAGES 3+2: for the hobbyist or car enthusiast-an attached oversized 3-car space with epoxy floors, gas heater, upgraded electrical, and a 13-foot ceiling with car lift potential. The 3rd bay currently doubles as workshop complete with 12 foot garage door. Need more space? A separate detached 2-car tandem-style garage provides extra storage for your hobbies/weekend toys. The walk-out lower level, with private patio and separate garage entrance, features a second kitchen. This Compact Beauty is TAILORED for DOWNSIZERS, Busy PROFESSIONALS, MULTI-GENERATION/Small Families. Minutes to trails, skate park, and downtown, this home blends nature, comfort, and convenience in one exceptional package. (id:61476)
443 Feasby Road
Uxbridge, Ontario
Rare Premium Private 10 Acre Parcel with Southern Exposure, Mature Trees, 2966 SQFT 5 Bedroom Home w/ 3 Car Garage + Storage Loft + Finished Basement, 3 Car 35x21 Detached Workshop + Loft, 6 Stall Barn + Hay Loft, 3 Paddocks, and Acre Pond on Desirable Feasby Road. Enter through the long tree-lined private driveway into your own country retreat. Custom built 2966 SQFT 5 Bedroom 4-Level Sidesplit offers large principal rooms, a covered front porch, a bright open-concept layout and two kitchens. Oversized Family Room with laminate flooring, wood stove and multiple walk-outs to the patio. Spacious Combined Dining/Living Room with laminate flooring. Primary Suite with walk-in closet and 3-piece ensuite. 5th Bedroom with 3 piece bathroom, kitchen and laundry room is ideal for multi-generational living. 3 Car Detached Garage/Workshop (1991) is insulated/heated with a wood stove, electric blower and propane heater as well as a storage loft. 6 Stall Barn w/ Hay Loft (1986), Tack Room, Shavings Storage Room, and Hydro. The majority of the lot is open and dry with the perimeter of the lot lined with mature trees enhancing the privacy and natural setting. Original Long-Time Owners. First Time Offered. Quiet Dead-End Section of Feasby Road Offers Privacy and Low Traffic. (id:61476)
730 Downview Crescent
Oshawa, Ontario
Welcome to 730 Downview Crescent located in a quiet, family-friendly neighbourhood on the Oshawa/Courtice border. This renovated bungalow features 3+1 bedrooms, 2 baths, cozy finished basement, and a premium depth private backyard with no neighbours behind. Large gourmet kitchen is the focal point on the open concept main floor. Enjoy warm summer nights on the covered rear deck as you watch the sun set in the west. The finished basement is a great place to unwind that has an additional bedroom or office depending on your needs. (id:61476)
2097 Prestonvale Road
Clarington, Ontario
Welcome to this beautiful end-unit freehold townhouse in a sought after community in Courtice. The main floor bright and has a open concept. The Great Room, dining room and kitchen are large. There is a walkout from the kitchen to the deck. There is a two-piece powder room on the main floor. The third floor has three bedrooms. The Primary Bedroom has a four-piece ensuite with a separate shower, soaker tub and walk-in closet. The finished Ground Floor has a bedroom with a four-piece ensuite. It also provides direct access from the garage to the house. This home is located close to public transportation, the Courtice GO Station, schools, shopping and highways 401 and 418. (id:61476)
42 Lander Crescent Se
Clarington, Ontario
Spacious Freehold Townhome in Family-Friendly Liberty Village Crescent Over 2,000 Sq Ft of Finished Living Space! Welcome to this beautifully maintained and upgraded townhome, perfectly nestled in a vibrant and growing community on a quiet, family-friendly crescent in Liberty Village. This bright and spacious home features an open-concept main floor with smooth ceilings, pot lights, and hardwood flooring. The kitchen boasts maple cabinets, ceramic backsplash, ample counter space, and a breakfast bar overlooking the dining and living area perfect for entertaining. Upstairs, the large primary bedroom includes a walk-in closet and 3-pc ensuite. A versatile media nook adds functionality to the second floor, which is finished with stylish laminate flooring. Oak staircase adds elegance and warmth. The fully finished walk-out basement provides extra living space ideal for a family room, gym, or guest suite. Bathrooms have been upgraded with quartz countertops and modern finishes. Located close to schools, parks, shopping, transit, and all amenities. Just move in and enjoy! (id:61476)
22 Dunkin Avenue
Clarington, Ontario
This is it! Gorgeous 3+1 bedroom all brick raised bungalow with stunning ground floor one bedroom legal basement apartment - the ideal space for extended family or to supplement your income to pay your mortgage! Beautifully upgraded upper level with hardwood flooring, upgraded kitchen with quartz counters and large island with custom backsplash. Lovely new deck, fully renovated main floor bathroom, 3 large bedrooms with separate laundry, lovely front entrance, indoor garage access, large 41x100 foot lot, extra wide driveway, inground sprinklers, pot lighting and so much more! Incredible one-bedroom ground floor basement apartment - fully legal and registered with the Town. Massive windows providing natural light, full separate entrance, laundry, kitchen, rec room and 3-piece bath - this is the ideal income property! Loaded with recent upgrades: new roof 2024, ac 2021, irrigation system 2023, automated soffit lighting 2020, new windows in kitchen upper bath and front basement 2025, backsplash 2025, gas bbq hookup 2025 and so much more. Do not miss this one! Excellent family location of Courtice walking distance to parks and schools. Immaculate and move-in ready! See HD video its a 10! (id:61476)
121 - 2500 Hill Rise Court
Oshawa, Ontario
Welcome To This End Unit Condo Townhome With Good Natural Sunlight. Located Close To Durham College And Uoft, Just Minutes To The 407 East Extension, Access Built-In Garage. The Main Floor Offers A Large Open Concept Kitchen Island, Stainless Steel Appliances (Fridge Stove, Dish Washer), Large Windows And 2 Piece Bathroom, W/O To Patio. Upper Level Has Two Bedrooms, As Well As A Separate Laundry Room Which Includes A Stacked Washer And Dryer. Condo Fees $364.13/Month Covers Snow Removal, Grass maintenance, Window Cleaning, Garbage P/U. Managed By Condo Corp. Buyer/Buyer's Agent Has To Verify Measurement (id:61476)
134 Hibernia Street
Cobourg, Ontario
Enjoy the best of lakeside living in Victoria Gardens, a low rise condo community in Cobourg. Located along the shores of Lake Ontario next to the Cobourg Yacht Harbour/Marina, waterfront trails, the West Beach, Board Walk & Ecology Garden. Just steps from downtown Cobourg and Victoria Hall, easy access to charming shops, top-tier restaurants, Farmers market & all the best this vibrant community has to offer. Quick access to the 401 and the VIA train station. Enjoy the best of small-town charm while also close to the modern Northumberland Hills Hospital and big-box shopping. Whether you're downsizing or seeking a stylish lakeside retreat, this condo offers the opportunity to be part of a relaxed and vibrant waterfront lifestyle in this premier low density condo community ! * A 1400 sqft, 2 story, 3 bedrooms, 3 bathrooms home w/9 foot ceilings throughout. Spacious open concept living area Kitchen w/breakfast counter and floor-to-ceiling-pantry . Spacious Master Suite with 3 piece bath, walk in shower & walk-in closet, 2 large bedrooms (1 can be as den/hobby room), In-unit laundry featuring Bosch washer & ductless dryer. Convenient access from kitchen to private garage w/extra storage space. Large east facing balcony overlooking quiet spaces with a lake view. Landscaped front garden. Charming California shutters towards front. All this offers carefree living in a fully private home-like setting !! (id:61476)
395 A William Street
Cobourg, Ontario
R3 zoned, single family, detached home on a large, deep lot. Development potential with R3 zoning, maybe build an extension dwelling unit or a fourplex / multiplex or an apartment building (subject to city approval). Given the deep lot size and R3 zoning, there are lot of possibilities. This starter detached home comes at a lesser-than-condo price. Why live in a condo when you can own a freehold home in the similar price range without the monthly maintenance fees? Entertain friends and extended family on the huge front and back yard with BBQs in summer. Maybe even build a swimming pool in the backyard? Create an outdoor oasis for your family to enjoy the huge lot size. The owner has done many renovations and updates in past 2 years which include: replaced front and back doors, replaced windows, completely renovated washroom, replaced electrical wiring, replaced appliances (gas stove, electric oven, dishwasher, Euro-style washer/dryer), installed stainless steel range hood / exhaust (600 cfm), stainless steel backsplash in kitchen, electrical baseboard heaters, vinyl flooring in kitchen, remote controlled LED lights, replaced carpet in bedrooms and living room, installed Tesla EV charger. The house is conveniently situated just steps from amenities, restaurants and with easy access to parks, beach, marina, hospital and the 401. (id:61476)
7 - 1801 Nichol Ave Avenue N
Whitby, Ontario
Fully updated and move-in ready, this 3-bedroom, 3-bath townhome offers style and function in one of Whitby's most convenient pockets. Thoughtfully redesigned with quality finishes including quartz counters, new cabinets, and sleek appliances. Freshly painted throughout with durable luxury vinyl floors that feel both modern and low-maintenance. The primary suite is a true retreat with its own ensuite and walk-in closet. Bonus: Finished basement that provides even more living space and versatility; recreation/family room and direct access to the garage. Tucked in a quiet, family-friendly area close to everything that matters schools, parks, shopping, doctors office, places of worship and transit. Maintenance Fee Covers Water, Exterior Maintenance, Snow Removal, Building Insurance (id:61476)
8 Bedell Crescent
Whitby, Ontario
This two-story 4 bedroom home boasts a spacious light filled open concept main floor with 11'8" ceilings. The large kitchen is equipped with quartz countertops, ceramic tile backsplash and flooring, stainless steel appliances including a double oven and ample cabinetry for storage. Adjacent to the kitchen is a bright breakfast area with a walkout to a deck and patio, perfect for outdoor living. The kitchen and breakfast area flow into the large family room, complete with a gas fireplace. Upstairs, there are four generous bedrooms. The primary suite includes a large walk-in closet with a custom organization system and a 4-piece ensuite featuring a separate shower and jacuzzi tub. A convenient second-floor laundry room eliminates the need to carry laundry up and down stairs. The finished basement expands the living space with five separate rooms. Two are currently used as home offices, each with its own closet and dedicated lighting. One featuring a walk-in closet, the other a double closet with an organizer system. A spacious rec room provides plenty of room for family activities. There is a dedicated storage/utility room and a fifth room that includes a laundry tub and is currently used for storage. This home features a detached two-car garage with its own hydro panel. A gated backyard includes a parking pad, creating a safe space for children to play. The driveway accommodates up to six more vehicles. The backyard is designed for both relaxation and functionality, with a deck that steps down to a patio with a gazebo, a grassy area, garden space, and a shed. (id:61476)


