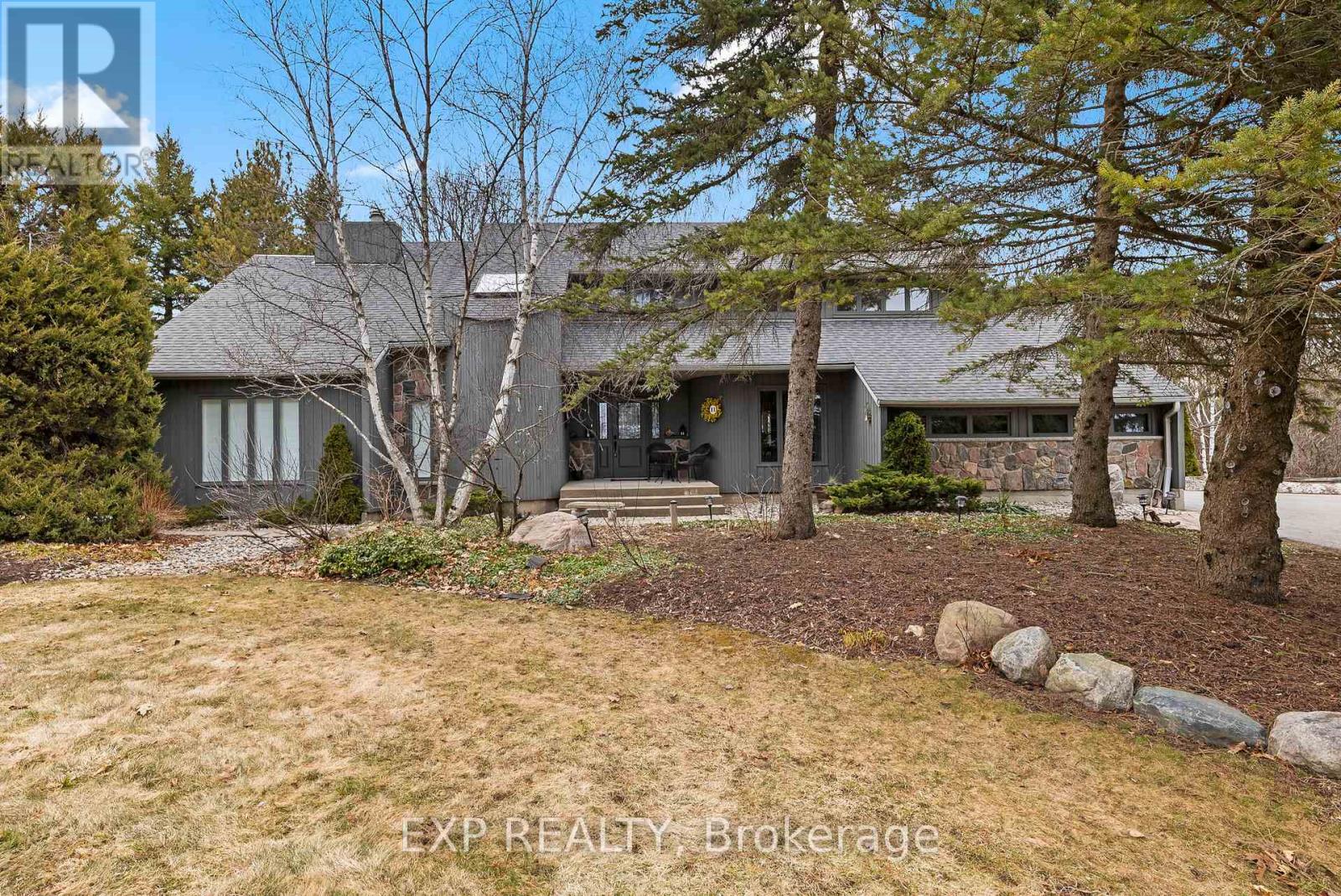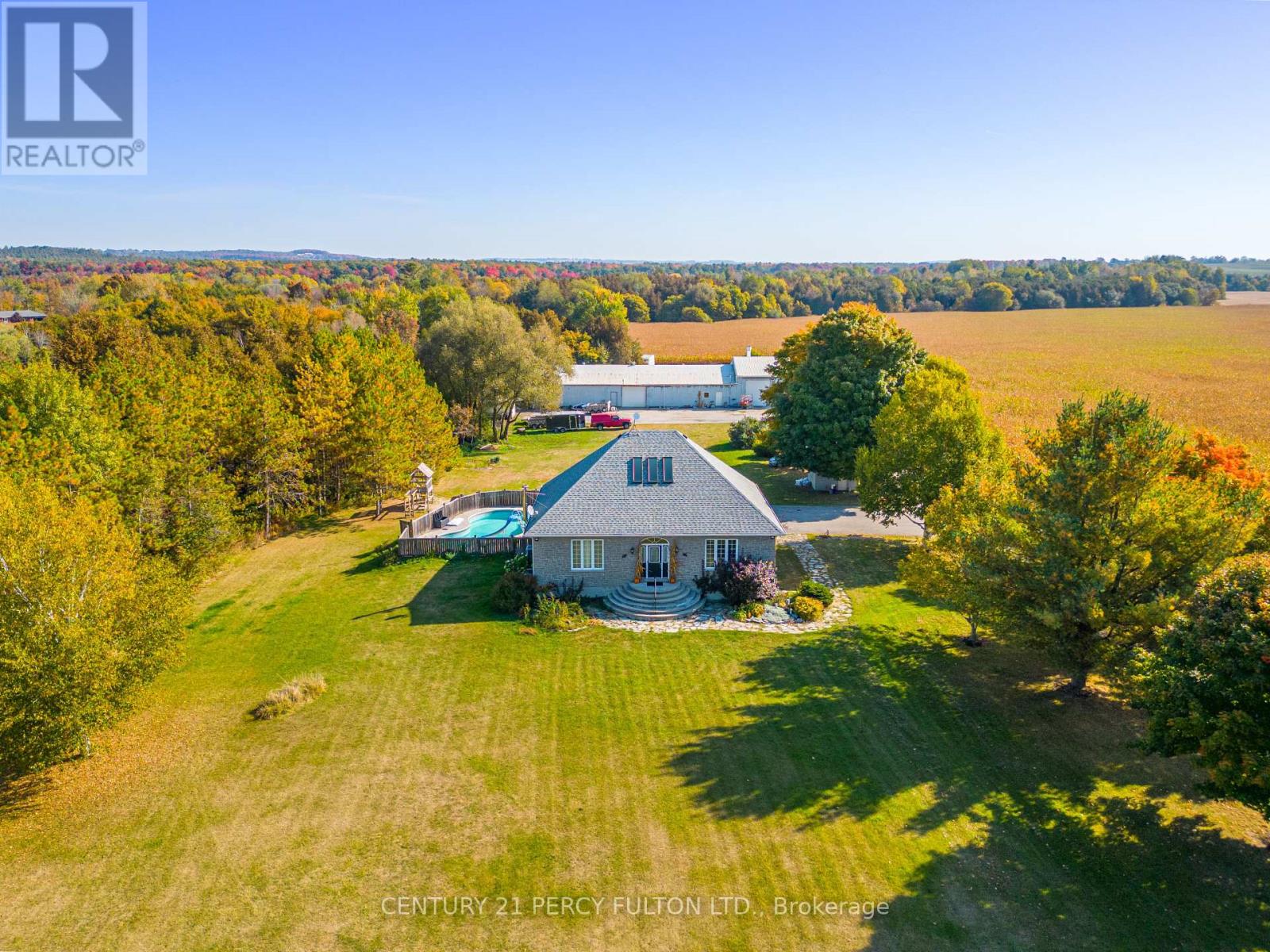1179 Azalea Avenue
Pickering, Ontario
BRAND NEW - UNDER CONSTRUCTION "SPECIAL" 2455 sq.ft. Premium lot widens to 47.1 ft at rear. Full Tarion Warranty. (id:61476)
2504 Athena Path
Pickering, Ontario
BRAND NEW "TRILLIUM" Model. Elevation 2. Hardwood on main floor (natural finish), Oak stairs to 2nd floor (natural finish). Iron pickets. 2nd floor laundry room. Rough-in for bathroom in basement. (id:61476)
1149 Skyridge Boulevard
Pickering, Ontario
BRAND NEW - UNDER CONSTRUCTION Special Model 2023 sq.ft. Lot 31, Premium Corner Lot **EXTRAS** Hardwood (natural) on main floor, oak stairs (natural) with iron pickets, rough-in for bathroom in basement. (id:61476)
2501 Athena Path
Pickering, Ontario
BRAND NEW - UNDER CONSTRUCTION Special Model - 2023 sq.ft. Premium walk-out lot. LOT 45 **EXTRAS** Hardwood (natural) on main floor. Oak stairs (natural) with iron pickets. Roughed-in for bathroom in basement. (id:61476)
11 - 1870 Altona Road
Pickering, Ontario
Welcome to this stunning modern townhome nestled in the desirable Altona Forest community. This beautifully maintained 4-bedroom, 3-bathroom residence offers an exceptional blend of contemporary design and functional living, ideal for families and professionals alike.Featuring a spacious and thoughtfully designed open-concept layout, this home boasts over $50,000 in premium upgrades, including 9-ft smooth ceilings, pot lights throughout, and engineered hardwood flooring. The heart of the home is the chef-inspired kitchen, complete with sleek granite countertops, stainless steel appliances, and ample cabinetry perfect for both daily living and entertaining.Step outside to your private sky terrace, equipped with a natural gas BBQ line, where you can enjoy peaceful views of the surrounding forest. The home also offers a 2-car side-by-side garage, providing ample parking and storage space.Located just minutes from Highway 401, top-rated schools, scenic trails, shopping, and all major amenities, this move-in-ready home offers the perfect balance of nature and urban convenience.Don't miss this incredible opportunity to own a meticulously upgraded townhome in one of Pickerings most sought-after neighborhoods. Book your private showing today! (id:61476)
10 - 1330 Altona Road
Pickering, Ontario
Nestled in Kingsgate On The Rouge, this exceptional townhome offers over 2,200 sq. ft. of upgraded living space at the Toronto/Pickering border. Located in a highly desirable neighborhood, this home boasts spacious bedrooms and an open-concept living and dining area, creating a seamless flow perfect for entertaining. Designed with 9 ft ceilings on the main floor, it features hardwood flooring throughout, pot lights, and a freshly painted interior for a modern touch. Elegant details include stained railings and pickets with 42 oz broadloom on the stairs, 5-inch baseboards with shoe moulding, and a beautifully landscaped two-tier deck ideal for outdoor enjoyment. The gourmet kitchen is equipped with stainless steel appliances, adding both style and functionality. The second-floor bedroom with an ensuite makes for an ideal second master suite. Situated on a quiet road with no outside traffic, this bright and airy home is conveniently close to Hwy 401 & 407, GO Bus, Rouge Hill GO Station, and Rouge Valley Park. A rare gemdont miss out on this incredible opportunity! (id:61476)
11 Mansfield Park Court
Scugog, Ontario
Nestled on a breathtaking treed property with a circular drive, this custom-built 2-storey home blends timeless wood and stone exterior with refined, tasteful interiors. Featuring 4 bedrooms, 3 bathrooms, plus a dedicated den, lower office/guest space, and soaring vaulted ceilings, every space is filled with natural light and thoughtful detail. At the heart of the home is an impressive double-sided wood-burning fireplace, creating a warm and inviting atmosphere in both the expansive great room and the luxurious family room, adorned with stunning silk wallpaper. Impeccably maintained, this home also offers equally stunning outdoor living with expansive decks, patios, artfully designed garden architecture and perennial garden beds. The oversized double garage adds practical appeal, while the spacious lower level offers room to expand. Located near Oakridge Golf Club and scenic walking trails, this sun-drenched retreat is perfect for those seeking both privacy and lifestyle. A truly special property that feels like home the moment you arrive (id:61476)
2704 - 1435 Celebration Drive S
Pickering, Ontario
Experience luxury living in this brand-new, never-lived-in corner unit. Offering breathtaking lake views and modern elegance. This 3-bedroom, 2-bathroom condo boasts a sleek open-concept design, premium upgrades, and an expansive wrap-around balcony, perfect for enjoying panoramic scenery. Inside, you'll find contemporary flooring, a beautifully spacious kitchen with built-in appliances, and quartz countertops. This unit features several upgrades, including extended upper kitchen cabinets, providing extra storage and a seamless, high-end look. The spacious primary suite includes a beautifully finished ensuite, with his and hers closets. The additional spacious bedrooms offer flexibility for family, guests, or a home office. As a highly desirable corner unit, natural light floods the space, enhancing its airy and open feel. Located in the heart of Pickering, this home is steps from shopping, dining, schools, and offers quick access to Highway 401 and is a one minute drive to the GO Train, making commuting effortless. Residents enjoy premium amenities, including a state-of-the-art gym, yoga studio, rooftop swimming pool and lounge, party room, and guest suites. (id:61476)
940 Central Park Boulevard N
Oshawa, Ontario
Welcome to your future home. Discover the perfect blend of modern comfort and smart investment potential in this stunning, fully renovated legal duplex in North Oshawa! Whether you're looking for a turnkey income property or a beautiful home with the option to offset your mortgage, this versatile gem offers endless possibilities. Every inch of this property has been thoughtfully upgraded featuring sleek, modern kitchens, stylishly updated bathrooms, new flooring, fresh paint, and contemporary appliances. The fireproofed basement, separate 100-amp panels, and cozy fireplace in the second unit add to its functionality and charm. Outside, the stamped concrete driveway, walkway, and patio create a polished and inviting first impression. Inside, both units are bathed in natural light from oversized windows, creating a warm and welcoming ambiance. The main-floor unit offers three spacious bedrooms, open concept kitchen, dining and living room with large picture windows and walk out to private deck and yard. While the lower-level unit features modern kitchen, fireplace, large bedroom + 2nd media/guest room, each unit with its own full bathroom and private in-suite laundries. Step outside to enjoy two generous, private backyards, ideal for entertaining, gardening, or simply unwinding in your own outdoor retreat. With strong rental demand in Oshawa, this property presents an incredible opportunity for steady cash flow and long-term appreciation. Live in one unit while renting out the other, or lease both for maximum income potential. The choice is yours! Don't miss your chance to own this beautifully updated, income-generating duplex in one of Oshawa's most desirable locations! Lower unit is vacant. Upper unit AAA tenant is willing to stay. Don't Miss out! (id:61476)
56 Ringwood Drive
Whitby, Ontario
Beautiful 4 Bed Home In The Sought-After Rolling Acres Neighbourhood Of Whitby! Enclosed Front Porch With Large Foyer Open To Curved Staircase! Eat-In Kitchen With Breakfast Area And Quartz Counter. Main Floor Has Family Room With Fireplace. Large Master Bedroom With Full Ensuite Bath & Walk-In Closet. 3 Large Bedrooms, One With Walk-In Closet. Hardwood Stairs & Floor Through Out With New Laminate Floor Throughout Fully Finished Basement With Cold & 2 Storage Rooms. Also Has Rough-In For Kitchen Plumbing And Electrical Completed. Upgrades ( Interlock Front/Back, New Driveway, Side Fences, Gutter, Windows, Exterior Doors, A/C). Close To Hwy 401/407, Shopping, Schools & Public Transit. Don't Miss It! (id:61476)
5659 Gilmore Road
Clarington, Ontario
Welcome to 5659 Gilmore Road! This 65 Acre Property Of Gently Rolling Land Includes 2 Fully Detached Homes And A Huge 60x40 Ft Heated Workshop With Attached 100x40 Ft Steel Barn. Spring Fed Pond & 50 Acres Of Rented Farmable Land. Primary Residence had 3+2 Generous Sized Bedrooms, High Ceilings, Large Windows, Wood Floors, Huge Cold Cellar, A Large Laundry/Mud Room. Heated Inground Pool. Secondary Residence Is a Very Charming 2+1 Bedroom, 2 Bathroom With Cozy Front Porch. (id:61476)
143 Walton Street
Port Hope, Ontario
An exceptional income property, this historic fourplex is brimming with character and charm. With $60K recently invested in updates, it offers modern enhancements while preserving its timeless appeal. Ideally situated on Walton Street, this property features four above-grade rental units and ample parking, making it a sought-after investment in the heart of Port Hope. Unit 1 features a one-bedroom, one-bathroom layout with an open living area adorned with wainscoting and intricate window trim. The kitchen provides ample space, stainless steel appliances, and a separate back entrance for convenience. Unit 2 has been recently updated and offers two bedrooms. The open-concept living space is enhanced by a fireplace with built-in shelving, high ceilings with recessed lighting, crown moulding, and stunning flooring that adds warmth and character. The kitchen boasts built-in stainless steel appliances, a spacious island with contemporary lighting, and a breakfast bar. The primary bedroom is a retreat with a tray ceiling, window seat, closet, and semi-ensuite bathroom, while the second bright bedroom connects seamlessly to the back entrance. Unit 3 is designed for comfort with two bedrooms, a bright open living space, a modern full bathroom, and an eat-in kitchen that leads to the back entrance. Unit 4 offers two sun-filled bedrooms, a full bathroom, an inviting open living space, and a bright eat-in kitchen with a walkout to the back entrance. Positioned just steps from the renowned shops, cafés, and restaurants of downtown Port Hope and moments from Highway 401, this well-located building presents an incredible opportunity. With historic charm and modern updates, this is a property that stands out for renters and investors alike. (id:61476)










