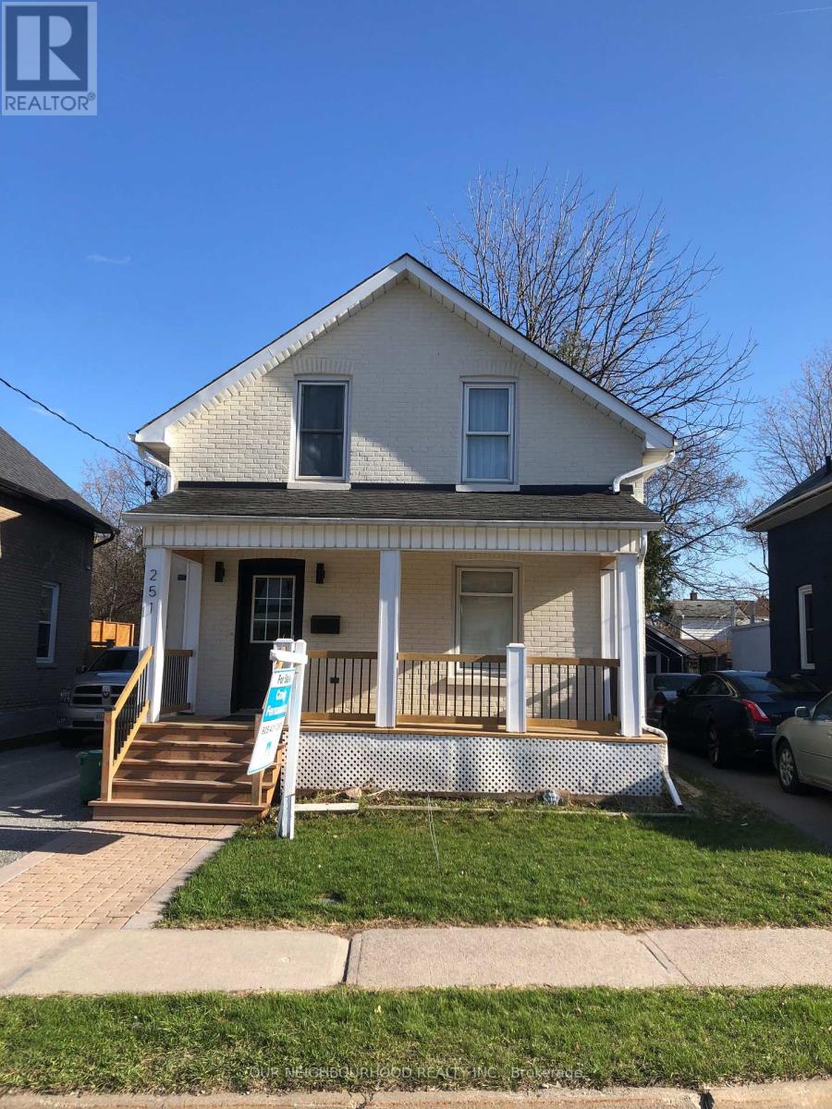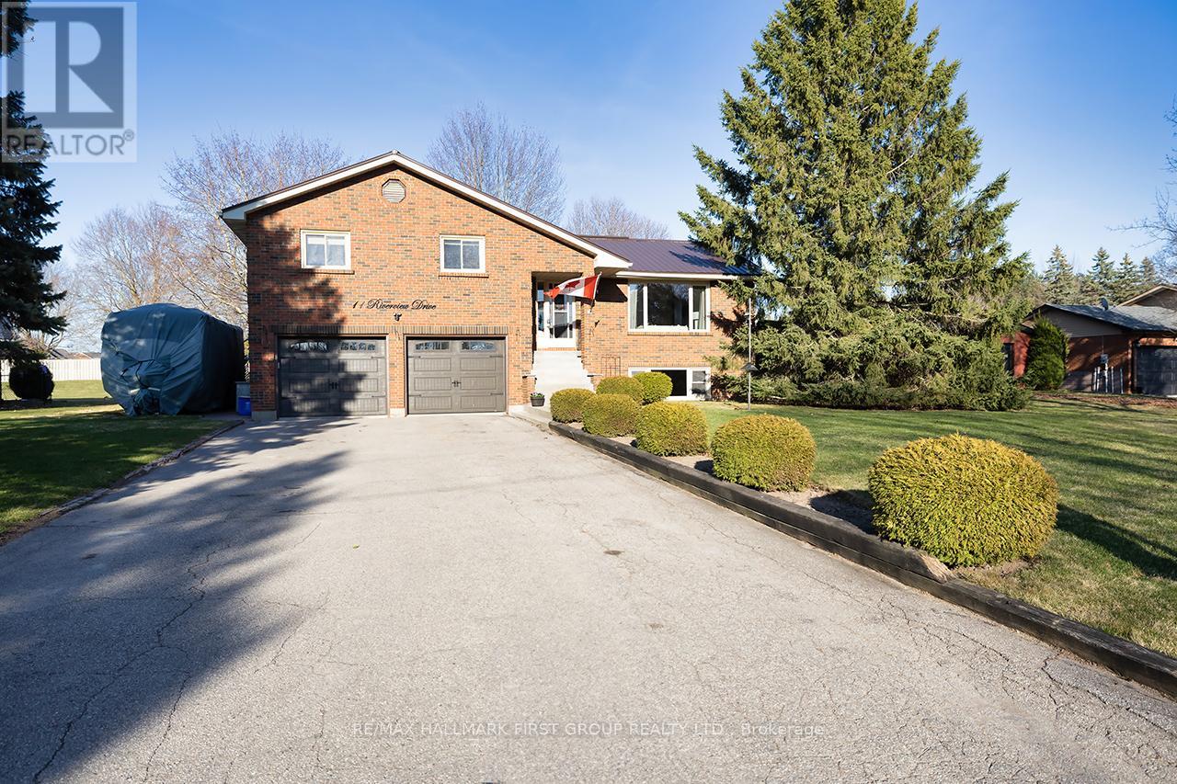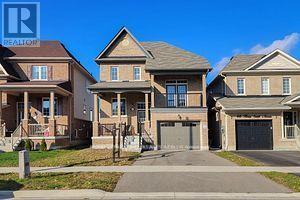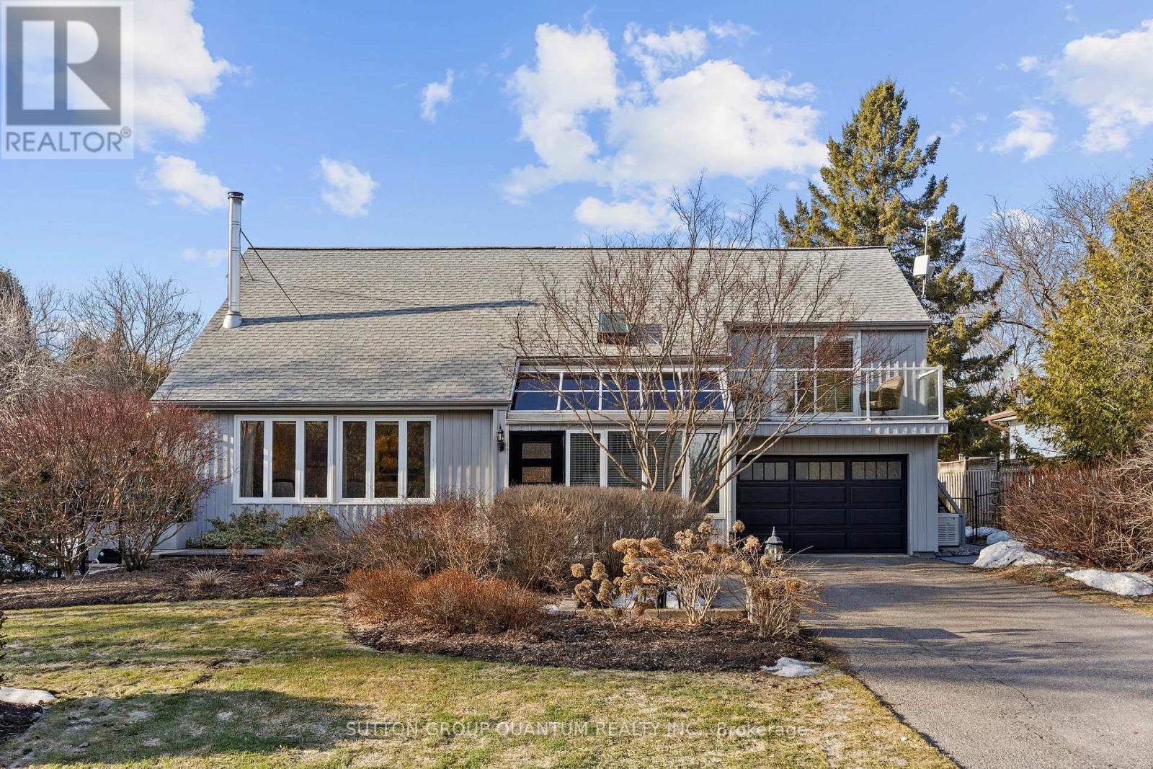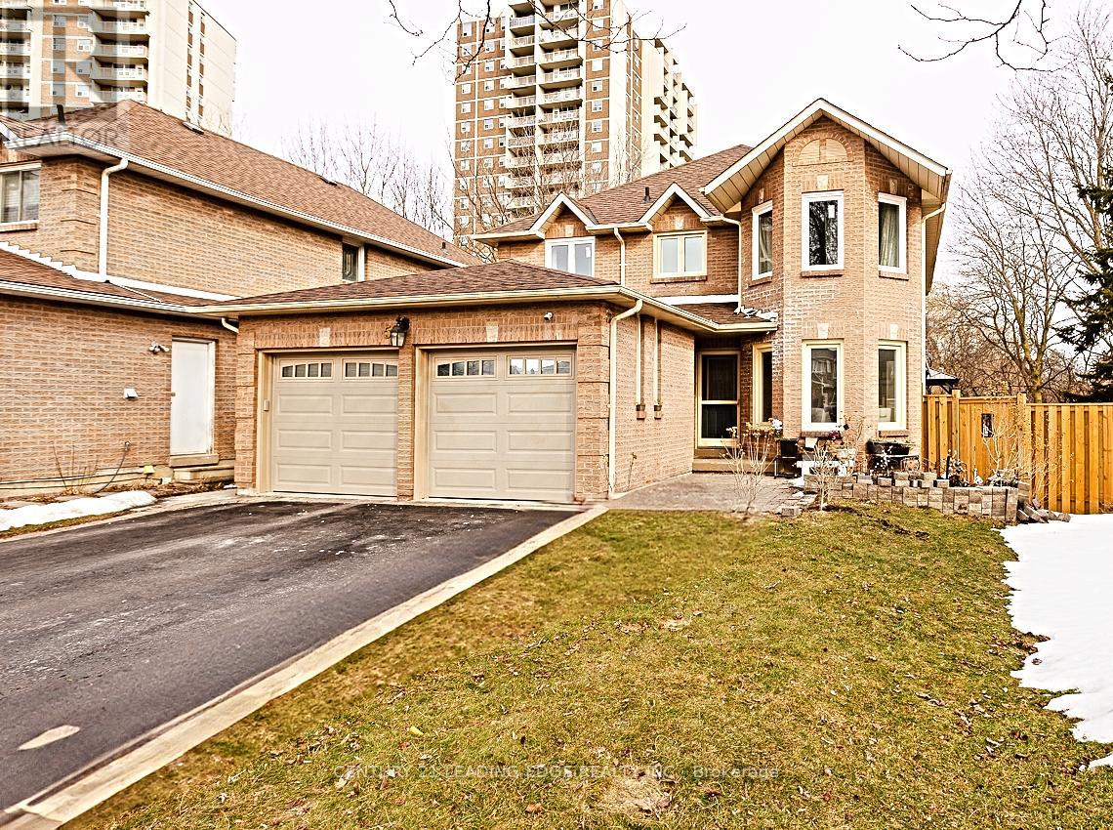446 - 15 Filly Path
Oshawa, Ontario
Welcome to 15 Filly Path - This beautifully maintained end-unit townhome offers the perfect blend of space, style, and convenience. Step inside to an inviting open-concept layout filled with natural light, featuring a modern kitchen with quartz countertops, stainless steel appliances, an under mount sink, and upgraded cabinetry. The spacious living and dining areas provide a warm and welcoming atmosphere, perfect for entertaining or relaxing. Upstairs, enjoy 4 perfectly sized bedrooms for extra guests, family, or a home office. Enjoy seamless indoor-outdoor living with a private backyard, direct garage access, and a balcony ideal for morning coffee or summer barbecues. The ground level offers additional convenience with direct access to the yard and garage. Located in a highly sought-after area, you're just minutes from Highway 407, Ontario Tech University, Durham College, public transit, and a wealth of amenities, including shopping, restaurants, the new Costco, banks, and top-rated schools. A perfect family home or turnkey investment, move in and enjoy! (id:61476)
251 John Street W
Oshawa, Ontario
Charming All-Brick 2 Bedroom Home in Central Oshawa A Must-See! Welcome to this beautifully updated detached home in the heart of Central Oshawa! This cozy 2-bedroom, 2-bathroom home is perfect for first-time buyers. Step inside to find a bright and inviting living space, with plenty of natural light. The main floor offers a renovated kitchen with quartz counters, stainless steel appliances and a walkout to the large backyard deck perfect for entertaining. 2 pc bath and laundry.The primary bedroom is spacious and comfortable. The dormer offers a full size 4 pc bath.The private driveway provides ample parking and a bonus detached garage with loft for the handyman and plenty of storage!Conveniently located to the 401, Parks, Transit, Dining walking distance to the Oshawa Shopping Centre! Don't miss your chance to own this charming home - book your showing today! (id:61476)
11 Riverview Drive
Scugog, Ontario
Location, Location, Location! Welcome to 11 Riverview Drive, nestled in Port Perrys sought-after Cawkers Creek a picturesque neighborhood offering the perfect blend of tranquility and convenience. This charming all-brick side-split boasts three bedrooms, two bathrooms, and three levels of finished living space, ideal for families or those seeking extra room to spread out. The inviting curb appeal is matched by a large, fully fenced backyard with mature trees, providing both privacy and space for outdoor enjoyment. A double-wide paved driveway accommodates up to six vehicles, plus RV parking beside the garage perfect for adventure seekers along with a detached 12' x 16' garage/storage shed in the backyard adding versatility for hobbyists or additional storage. Step outside to a covered back patio, where you can BBQ year-round or unwind in the hot tub while taking in the serene surroundings. Positioned to capture stunning sunrises and sunsets, this home truly embraces the beauty of its location. Inside, an entertainment-sized rec room with a gas fireplace and above-grade windows offers a bright and inviting space for gatherings, newly updated 3 pc bath with glass shower & heated floor, garage access to the house, ground level laundry and much more. Whether enjoying cozy nights in or hosting guests, this home is designed for both comfort and function. Just a short stroll from recreational facilities, restaurants, parks, Lake Scugog, the hospital, and all the vibrant amenities of Port Perry, this home offers the best of in-town living with the space and serenity of a country retreat. (id:61476)
7 Barwick Court
Whitby, Ontario
Nestled in a tranquil court setting, this exquisite home boasts a large pie-shaped yard that offers a serene escape from the hustle and bustle of everyday life. Located in the heart of Whitby, this all brick residence is close to all amenities, making it a perfect blend of convenience and tranquility. The original owner has meticulously maintained this home, showcasing a true pride of ownership. The main floor features a spacious family sized eat-in kitchen with a walkout to a fully fenced yard and patio, perfect for family gatherings. The family room, adorned with a window and hardwood floors, is warmed by a gas fireplace, creating a cozy ambiance. The separate dining area, with its window and hardwood floors, adds a touch of elegance to every meal. The living area, with turret windows and hardwood floors, is a haven of natural light and comfort. The convenient main floor laundry room has access to the double garage. Two piece washroom on the main level. Four car parking in the driveway. The master bedroom is a sanctuary with a huge walk-in closet and a four-piece ensuite, complemented by laminate floors and a double closet. The second and third bedrooms are equally inviting. The second bedroom has a large closet and broadloom. The spacious third bedroom has a large closet, laminate flooring, and turret windows. The basement is an ultimate entertainment oasis, featuring a huge rec room with 4 seater wet bar, a games area, a sitting area and a tv viewing area. There is also a separate office/den/bedroom with double closet and bookshelves on each side, perfect for work or relaxation. In addition the basement has a cold room and a separate utility room. This home is a true gem, offering a perfect blend of elegance, comfort, and convenience. (id:61476)
76 Harland Crescent
Ajax, Ontario
Welcome to this stunning, fully renovated 3-bedroom, 2-bathroom home in desirable South Ajax. No detail was overlooked with thousands of dollars spent transforming this home from the studs up, showcasing modern finishes and exceptional craftsmanship throughout. The layout is bright and inviting, featuring a designer kitchen with stainless steel appliances, and plenty of space for entertaining. Both bathrooms have been beautifully renovated and updated with contemporary fixtures and spa-like touches. The home offers spacious bedrooms, gleaming floors, and oversized windows that fill the space with natural light. Step outside to a private deck and a lush landscaped backyard perfect for relaxing or hosting guests. Ideally located within walking distance to top-rated schools, scenic parks and trails, grocery stores, and more, with quick access to Highway 401 and the GO Train for effortless commuting. (id:61476)
70 Henry Smith Avenue
Clarington, Ontario
This property features 3+1 bedrooms, 3 washrooms, and a pool-sized lot with generous space for personal landscaping. A covered porch welcomes you into this well-maintained home, which boasts separate living,office and dining rooms. The family room above the garage is particularly impressive, with soaring 12-foot ceilings and double French doors that lead to a covered balcony. It offers plenty of natural light and access to a hidden crawl space that provides ample storage. The home has hardwood floors throughout the main and second floors, has been freshly painted, and includes California shutters. The second floor features three spacious bedrooms, including a primary suite with a walk-in closet and ensuite bathroom, complete with a soaking tub and a separate shower. The property also offers easy access to Highways 401, 407, and57 and is minutes away from a shopping complex, schools, restaurants, and parks. It's conveniently located minutes from all major highways and much more. The property shows great, and I dont think you'll be disappointed (id:61476)
2470 Concession 8 Road
Clarington, Ontario
Elegant 3-Bedroom, 3-Bathroom Home in the Village of Haydon. Discover refined living in this beautiful 3-bedroom, 3-bathroom home nestled in the peaceful Haydon community. Boasting soaring ceilings and a stunning custom stone high efficiency wood burning fireplace, this home exudes elegance and warmth. The gourmet kitchen is a chefs dream, complete with high-end finishes and plenty of space for both cooking and entertaining. Throughout the home, enjoy the richness of hardwood floors, with the added luxury of heated foors in the sunroom, kitchen, and primary ensuite for ultimate comfort. The unfinished basement is wrapped with a high-end Clean Space wrapper and industrial dehumidification system. The perfect spot for lots of storage. Step outside to your tranquil property, where you can unwind in the hot tub, take a dip in the heated salt water pool, or simply enjoy the serene sound of the stream running through your just under 1 acre property. This exceptional home offers both relaxation and sophistication. Only 5 minutes to the 407. Don't miss the chance to make it yours. Schedule your showing today! (id:61476)
116 Byng Avenue
Oshawa, Ontario
Welcome to 116 Byng Ave, a warm and inviting detached bungalow offering the perfect blend of comfort, space, and versatility. Step inside to a bright, open-concept layout filled with natural light and an easy flow from room to room. The heart of the home is the bright and functional kitchen with a clean, open feel that makes it easy to stay connected while cooking or hosting. Three bedrooms on the main level provide cozy, functional space, while the finished basement adds two additional bedrooms plus extra living space --- perfect for guests, a home office, or extended family needs. Step outside to enjoy a large backyard --- perfect for relaxing, playing, or hosting summer get-togethers. This home is ready for you to move in and make it your own. Centennial is known for its parks, schools, community centers, and convenient access to shopping and transit --- making it a fantastic place to call home for families, first-time buyers, retirees or anyone looking for space and comfort in a well-established neighborhood. (id:61476)
50 Bluebell Crescent
Whitby, Ontario
Welcome to 50 Bluebell Crescent, Whitby. Nestled in the highly desired Lynde Creek neighbourhood, this bright and spacious home offers over 3,500 sq. ft. of total living space, making it a place you'll be proud to call your own. Step inside to hardwood floors throughout, elegant bay windows, and a sun-filled eat-in kitchen with a walkout to the huge backyard overlooking the ravine complete with private access for peaceful nature escapes. The main floor office/multipurpose room adds flexibility, while direct garage access makes grocery hauls a breeze. The expansive basement features 3 large bedrooms and 1.5 baths, perfect for extended family. Located just minutes from Hwy 401, top-rated schools, parks, and all major shopping amenities, this home offers the perfect blend of comfort, convenience, and natural beauty. A must-see! (id:61476)
43 - 43 Taunton Road E
Oshawa, Ontario
Nestled in a prime Oshawa neighbourhood, this townhouse offers unbeatable convenience. With 3 bedrooms and 3 bathrooms, this 2-storey gem offers a bright, open-concept living and dining area, highlighted by sleek white flooring and a stylish quartz countertop in the kitchen, a true entertainers dream. Step out onto the private balcony, where you can enjoy your morning coffee or unwind in the evening.The spacious basement features a separate entrance, a private laundry area, ample storage space, and a 2-piece bathroom, adding incredible versatility for extended family living. Situated in an amazing location, this home is walking distance to Oshawa's University, grocery stores, popular restaurants, and a highly convenient bus route, making it a prime opportunity for both homeowners and investors. Don't miss out on this move-in-ready beauty! (id:61476)
71 Crawforth Street
Whitby, Ontario
Beautiful Family Home On Private End Lot In An Excellent Location! High Ceiling In Front Entry. Living/Dining Area. Large Bay Window O/Looking Backyard. Bright Eat In Kitchen With Large Window To Walk Out To Deck. New Pot Lights. Freshly Painted. New A/C (2024). New Furnace (2024). Basement Has Additional Living Space. Beautiful Backyard With Deck. (id:61476)
1714 - 1480 Bayly Street
Pickering, Ontario
A sanctuary of light and space, this rarely offered corner haven at Universal City transcends mere residence. Imagine waking to panoramic, unobstructed vistas of the shimmering lake, a daily masterpiece painted across your 10-foot ceilings. Within 1033 square feet of meticulously crafted living, augmented by nearly $80,000 in thoughtful upgrades, you'll discover a life defined by effortless elegance. Three bedrooms, each a private retreat, and three bathrooms, including two indulgent ensuites, offer unparalleled comfort. The 261 square foot wrap-around balcony becomes your personal stage, perfect for hosting starlit gatherings or simply savoring the tranquility of a sunset. Beyond the walls, a world of curated amenities awaits: a rooftop garden for contemplative moments, a pool and hot tub for restorative leisure, and a 24-hour concierge ensuring seamless living. This is more than a condo; it's a lifestyle, a statement, a rare opportunity to live in harmony with the lake, moments from the pulse of the city, yet worlds away from the ordinary. (id:61476)



