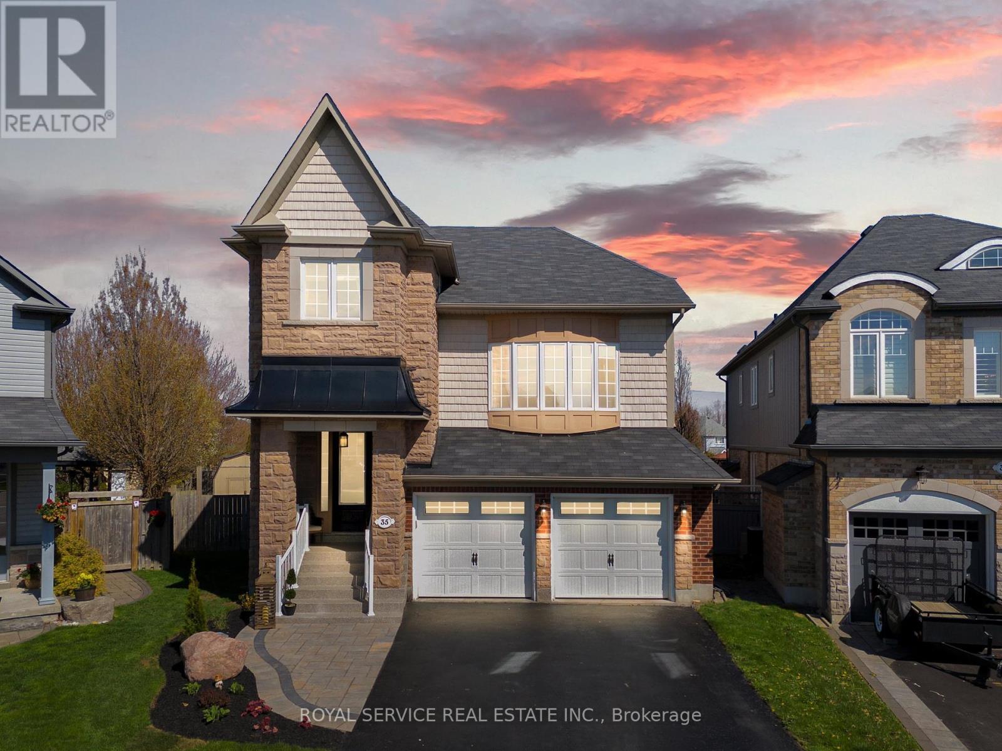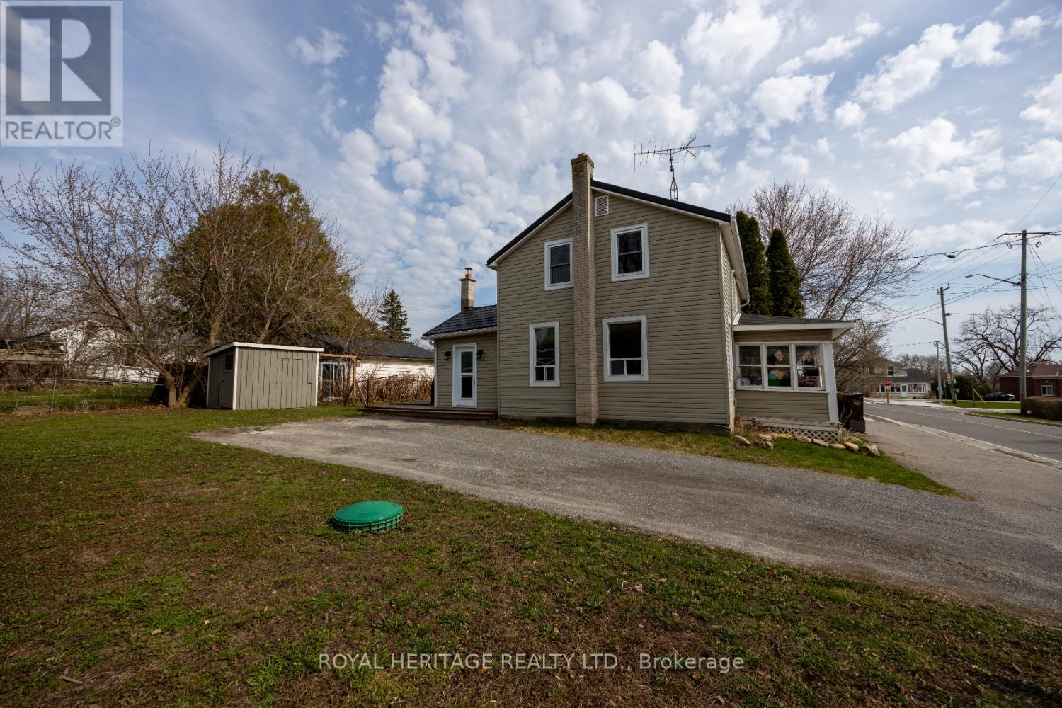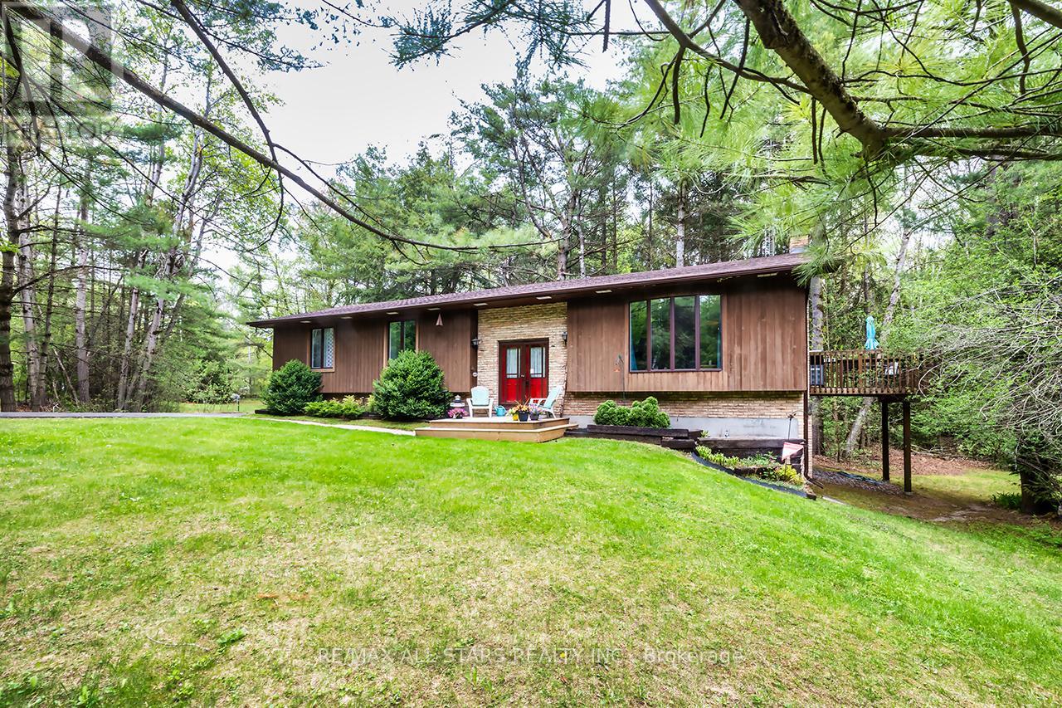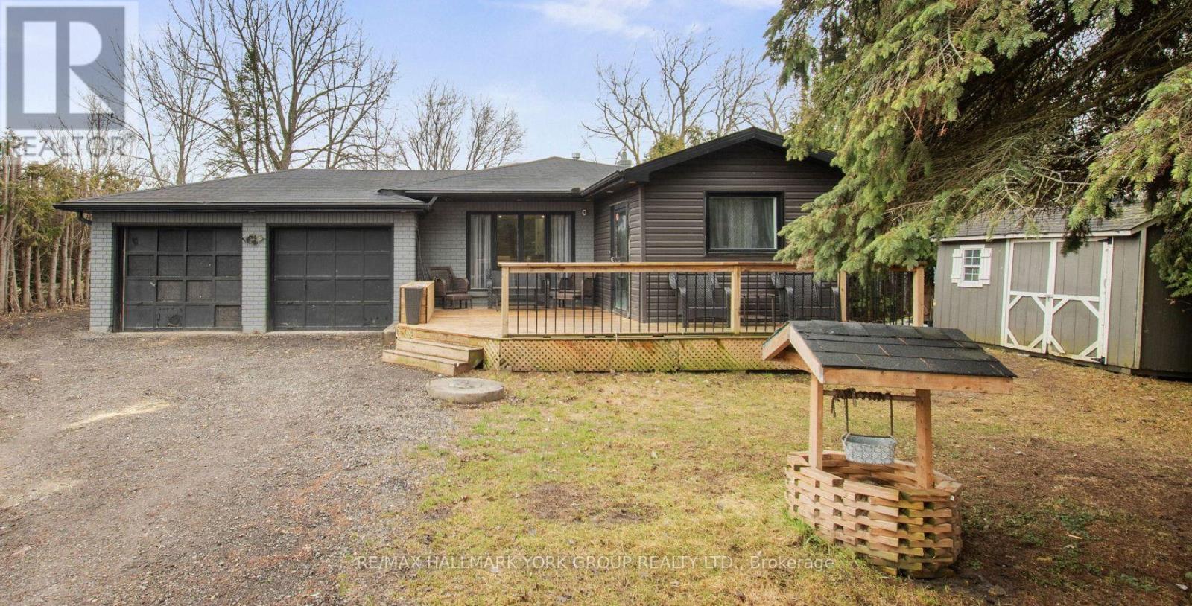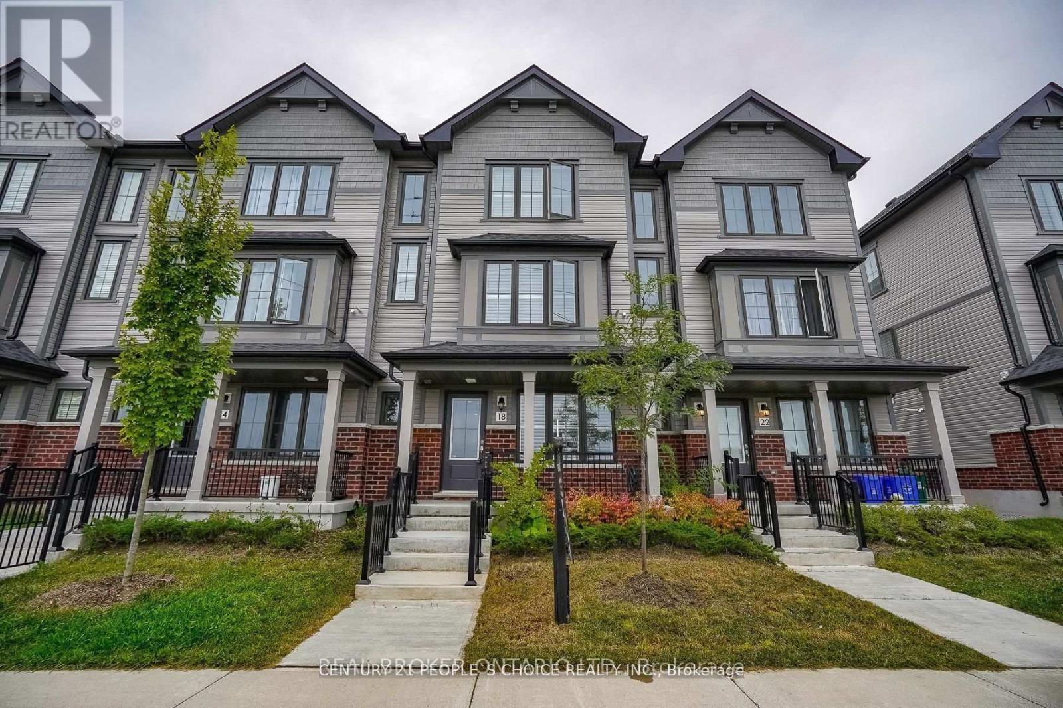107 - 1655 Palmers Sawmill Road
Pickering, Ontario
"## NEW, NEVER LIVED IN ## Gorgeous 2-Bedroom, 2.5 Bathroom Townhome. Very Bright, Open-Concept Interior. This beautifully upgraded home offers a spacious interior with abundant natural light, thanks to large windows and high ceilings with a smooth finish. The upgraded kitchen features luxurious Caesarstone countertops, upgraded cabinetry throughout, and a walkout balcony off the living room perfect for relaxing or entertaining. Elegant stained oak stairs enhance all levels of the home. The primary bedroom includes a large closet and an upgraded ensuite with a double sink vanity and an oversized glass shower. Second bedroom and an additional full washroom. Spacious Powder Room. Additional highlights include a generous storage closet and a large closet at the living room level.Large Powder Room. Key Features:-Central air conditioning-5-piece appliance package (Stainless Steel Fridge, Stainless Steel Range, Stainless Steel Dishwasher, Washer, and Dryer)-Dedicated parking spot - Tarion warranty for peace of mind Location Highlights:-Close to healthcare, schools, gyms, restaurants, banks, popular coffee shops, and places of worship-Minutes to HWY-401, HWY-407, and a nearby marina-Surrounded by protected natural heritage lands-Family-friendly community Why buy used when you can buy new?Price includes HST, subject to the buyer qualifying for the HST rebate. Dont miss out on this" (id:61476)
35 Alldread Crescent
Clarington, Ontario
Looking for a beautiful home on a huge lot by the lake? Look no further! A stunning 4-bedroom, 4-bathroom detached house sits on a unprecedented 1/3 of an acre! Offering a spacious & unique layout perfect for modern living. The primary suite boasts hardwood floors, walk in closet w/ built ins & a luxurious 5-piece ensuite. Upstairs, you'll find 3 additional bedrooms all with hardwood floors & a private 4-piece bath. The great room features soaring 2 storey ceilings , hardwood flooring & a massive picture window floods this private living space with natural light. The main floor showcases an open-concept design, including the living room with a gas fireplace, a dining room perfect for hosting dinner parties or celebrations, & a spacious kitchen with granite counters & a center island ideal for prepping, cooking, & entertaining. This space flows seamlessly to a beautiful tiered deck, perfect for BBQs (natural gas bbq line) & alfresco dining under the gazebo.The home features convenient interior access to a double car garage. The lower levels offer endless possibilities with their bright & spacious design, featuring large above-grade windows. This area already includes a 3-piece bath & wet bar for easy conversion into an in-law suite/separate living area. Currently, it features a games area, rec room & large entertainers bar making it a recreational haven. A feature of this home you won't see anywhere else in the Port is the sprawling backyard. Fully fenced & featuring a large tiered deck, the backyard includes a gazebo with lounge seating, a solarium with hot tub, & plenty of green lawn perfect for a playground set, room to play, or creating the backyard of your dreams! This outdoor space is fantastic for entertaining & making memories with your loved ones. It also includes two garden sheds for additional storage. Gold Membership to the private Admiral's Clubhouse features amenities like an indoor pool, pool table, theatre room & gym. Just steps to the waterfront. ** This is a linked property.** (id:61476)
2017 Newtonville Road
Clarington, Ontario
This charming, well maintained 3 bedroom, 1.5 bath home is ideally located in the Town of Newtonville. Easy and quick access to the 401/Hwy 115 for the commuter. Brimacombe and Ganaraska about 10 minutes away for year round recreation. Originally built in 1905, you will enjoy everyday lifestyle ease with the main floor laundry, a large, bright eat in kitchen. A comfortable living area with fireplace and a large deck perfect for outdoor cooking or relaxing. A standout feature is the steel roof (2021) offering durability and enhanced curb appeal. The private double drive allows for comfortable 2+ car parking. Whether you're settling in or looking for a low-maintenance lifestyle in a prime location, this move-in ready Newtonville gem has it all. (id:61476)
122 Tremaine Street
Cobourg, Ontario
LOCATION! LOCATION! LOCATION! CASH FLOW PROPERTY!!!! PIE SHAPE LOT!Rare Property By The Lakefront! Premium Lot 70 X 205.67Ft (Approx.) R3 Zoned. Bungalow Circa 1962 Awaits Your Updates Or Additions/Revisions/Rebuild. Home Set-Back Nicely From Road. Prime Residential Locale W Clear Views Down To Monk's Cove Lakefront. Privacy Trees Surround. In-Law Apt. In L1 W/ Separate Entrance Walks-Up To Private Backyard. Fall In Love With This Lakefront Neighbourhood Near Community Gardens. Stroll The Shoreline Or The Lakefront Trail, Over Bridge To Peace Park, & Downtown In 20 Mins. Private Lot. Woodsided, Mid century Bungalow With Great Layout. Bay Window, Fr Drs Off Din Rm To Large Lot Backing Onto Greenspace. Photos, Fl Plans & Survey Available. Not Lakefront Ownership.100k Spend on Upgrade. New Furnace ( March 2025), windows (2024), Front Porch (2024), Deck (2024), Flooring (2024), Pot lights (2024), upper kitchen (2024). 1365 Sq Ft Mn Level + 1107 Sq Ft LL Unit. Windows Replaced. 7 Yr Old Roof Shingles. Hardwood, Laminate & Ceramic Flring. Updated Kitchen & Bath. Garage removed/concrete pad remains. 2pce bath in Family Room. *GARAGE PERMIT ATTACHED AND SELLER IS READY TO MAKE NEW DOUBLE CAR GARAGE OR OFFERS A 30K GRANT CONTINGENT UPON SUCCESSFUL TRANSACTION COMPLETION* (id:61476)
14 - 1426 Coral Springs Path
Oshawa, Ontario
Modern 3-Storey Townhouse for Sale in Prime Oshawa Location. Discover this stunning 2-year-old townhouse, perfectly situated in the sought-after Taunton Rd & Harmony Rd area of Oshawa. Boasting a functional and stylish design, this spacious 3+1 bedroom, 3-bathroom home offers comfort, convenience, and contemporary living. Property Highlights: 3-storey of thoughtfully designed living space. Private backyard and single-car garage with direct access to the home. Spacious bedrooms with large windows offering abundant natural light. Primary bedroom features a luxurious ensuite and walk-in closet. Modern kitchen with stainless steel appliances. Garage door entry to the house for added convenience. Located close to top-rated schools, parks, shopping, dining, and all essential amenities, this home is ideal for families and professionals alike. Don't miss your chance to own this beautiful property in one of Oshawa's most vibrant communities. (id:61476)
40 The Pines Lane
Brock, Ontario
Lovely family home located in sought after neighbourhood 'The Pines Lane'! Sweet Bungalow nestled on an acre wooded property. Solid well cared for home with 3 Bedrooms and 3 Baths. Spacious Living Room open to Dining Room with walkout to deck. Kitchen with newer builtin oven and stovetop(2023). Spacious Bedrooms. Master with W/I Closet and 2 Pc ensuite. Full basement with several walkouts. Rec Room with pool table(can stay )and wood stove(not WETT Certified). EBB + Wall mounted heater+AC with heat pump, Average Hydro Costs $228.40/monthly. Hot Water Heater(2023),Double paved driveway (Spring 2024). Gardeners Delight with beautiful gardens. Enjoy the peaceful surroundings this property has to offer!! (id:61476)
1 - 1040 Elton Way
Whitby, Ontario
Welcome To The 3 Bedrooms,3 Washrooms Spacious, End Unit Luxury Town Home Located In Prestigious Pringle Creek Community Of Whitby. 2 Designated Car Parking With Additional Visitor's Parking Permit. Open Concept Design With 9 Foot Ceilings Designed For Entertaining. Stainless Steel Appliances With Quartz Counter Tops. End Unit With Plenty Of Natural Lightings. The Upper Level Boasts A Convenient Laundry Area And A Private Primary Bedroom Retreat Complete With A 4-Piece Ensuite, W/I Closet And Access To A Rooftop Terrace. Enjoy The Ease Of Direct Underground Parking Access To Your Unit. Ideally Located Just Minutes From HWY 401, 407, And 412, And Close To Whitby Mall, Restaurants, Schools, Public Transit, Library, And Whitby GO Station. POTL Fee $274.56 (Garbage & Snow Removal) (id:61476)
1513 Fieldgate Drive
Oshawa, Ontario
Welcome To This Beautifully Maintained Home Located In The Highly Sought-After North Oshawa. Three Bedroom Open Concept Beautiful Home With Finished Home. (407/412/401/418), This Home Offers The Perfect Balance Of Peaceful Living. (id:61476)
670 William Street
Cobourg, Ontario
A significant Development property in a strategically located High Visibility location with an impressive 2.11 acres of beautiful lush land, forest, creek, & a Residential Bungalow that has a Lower Level self-contained unit plus a Workshop on the land & a long driveway, lots of parking spaces & a turn around area. Perfectly positioned for a variety of uses, this expansive parcel is zoned to accommodate Development, with Residential, EC & a Commercial & GM/Industrial component - making it ideal for investors, developers, or owner-occupiers seeking flexibility & long-term value. Many potential options for creative investors. Hotel? Offices? Apartments? High-end Townhomes? Industrial: Small-scale manufacturing, warehousing, or logistics operations. Commercial: Offices, retail centers, service-based businesses. Residential: Apartments, Townhomes, or Live/Work Lofts. Mixed-Use: Combine all three to maximize return on investment! Hotel or Residences could enjoy the beautiful sparkling creek with privacy trees surrounding. This can be yours to develop into your vision of highest & best use. A property with a multitude of possibilities. High Visibility & Access: Frontage on a major thoroughfare with high daily traffic count and easy access to highways and public transportation. Utilities & Infrastructure: City water, sewer, power, and high-speed internet available or nearby. Flat, Usable Land: Minimal grading required, ready for immediate development. Growing Market: Situated in a rapidly expanding town with new housing developments, commercial growth, and rising demand for industrial space. Investment-Ready: Ideal for mixed-use development, live/work spaces, warehouse or distribution centers, retail storefronts, or multi-family housing. Buyer to investigate all intended uses. Some EC areas. (id:61476)
136 Peacock Boulevard
Port Hope, Ontario
Welcome to 136 Peacock Blvd! This charming detached 3-bedroom, 2-bath home is move-in ready and perfect for families. Conveniently located near the park and just a short walk to and from the school, it offers the ideal blend of comfort and convenience. Enjoy the added living space of a finished basement perfect for a playroom, home office, or extra entertainment area. Step outside to a spacious pie-shaped backyard with a deck, ideal for summer lounging, BBQs, and creating lasting memories. Recent (2025) upgrades include: brand-new garage door, new roof, upstairs windows, fresh paint throughout, modern light fixtures, new toilets, brand-new washer and dryer, and a recently installed A/C. Plus, the furnace and hot water tank are owned! Don't miss out on this fantastic opportunity. Offers are welcome anytime! Make 136 Peacock Blvd your new home today! (id:61476)
24115 Thorah Park Boulevard
Brock, Ontario
Welcome to 24115 Thorah Park Blvd a beautifully renovated 4-level back split nestled on a spacious 75x192 ft lot in a serene family friendly community by Lake Simcoe. This 4+1 bedroom, 2-bathroom home offers the perfect blend of comfort, space, and functionality ideal for families, work-from-home professionals, or weekenders looking to escape the city. Step into the open-concept main level featuring a sun-filled living and dining area, complemented by a large kitchen centre island with stainless steel appliances and ample counter space perfect for hosting. Kitchen includes a coffee station and a convenient walk out to a hard line gas BBQ area. The lower level boasts a massive primary retreat with a walk-in closet, spa-like ensuite to relax in. Upstairs, you'll find three generously sized bedrooms one of which connects as a shared ensuite. These bonus rooms are perfect for a growing family, an office, guest suite, or gym, possibilities are endless. The partially finished basement offers even more living space, a large recreational room, an extra bedroom, a spacious laundry room, and a utility room perfect for all your storage needs. The oversized attached 2-car garage and double driveway provide parking for up to 10 vehicles and all your seasonal outdoor toys. Backyard has been graded and ready for fresh sod this spring. Enjoy year-round living with modern upgrades, carpet-free floors, a back deck with large yard ideal for entertaining. Property has deeded water front access, which is a rare find! Situated just moments from Lake Simcoe, parks, and trails, this is your chance to live the tranquil country lifestyle with all the conveniences nearby. (id:61476)
18 Jerome Way
Clarington, Ontario
Welcome to 18 Jerome Way, This Beautiful Townhome Boasts 3+1 bedrooms, 2.5 bathrooms, Appx 1,600 Sq Ft (Above Grade), Built in Double Car Garage with an Extended Driveway that can fit 5 Cars Total (2 in Garage + 3 on Driveway), A Large Balcony/Deck Ideal for BBQ's outdoor space & Entertaining, Family Friendly Neighborhood, Steps to Parks, Schools, Public Transit, Entry from Garage into Home, Main Level Has a 4th Bedroom, Stunning Modern Laminate Flooring throughout, 9' ft ceiling on the main floor, Oak Staircase with Iron Pickets for A modern finish Throughout, Main Floor Features An Open Concept Floor Plan with Living, Dining, Kitchen and Breakfast Area, Upper Level Features En-suite Laundry and 3 Spacious Bedrooms & 2 Full Bathrooms. Home was Built in 2021. Two New Schools Being Built Nearby, Close to 407 & Bowmanville Golf & Country Club. POTL Fee is $214.06. (id:61476)



