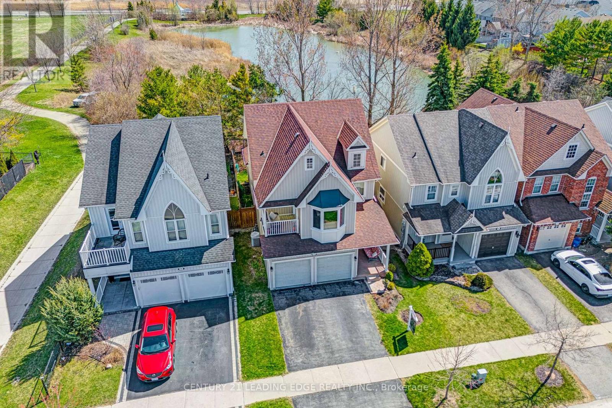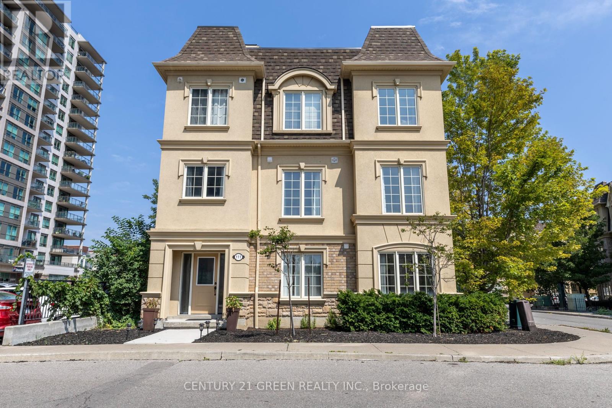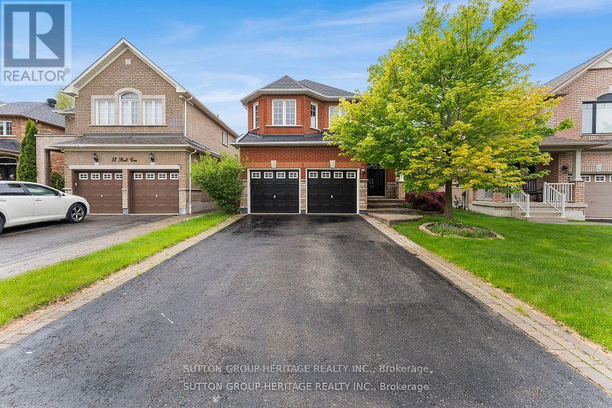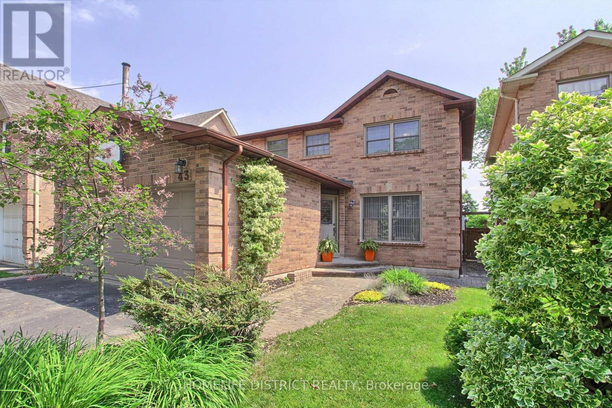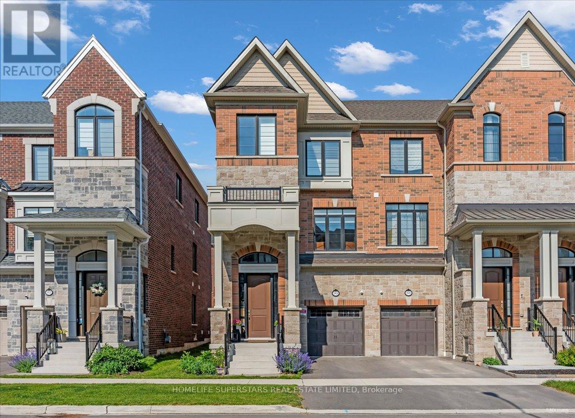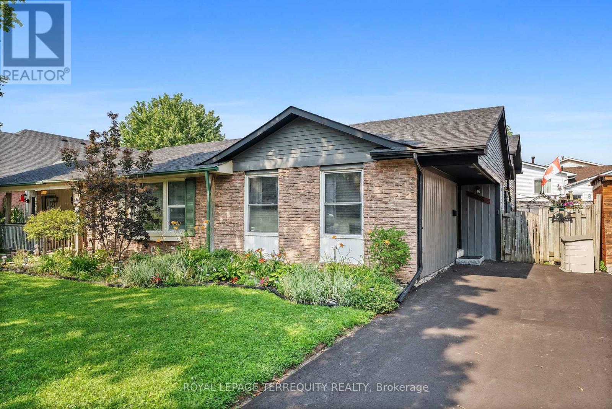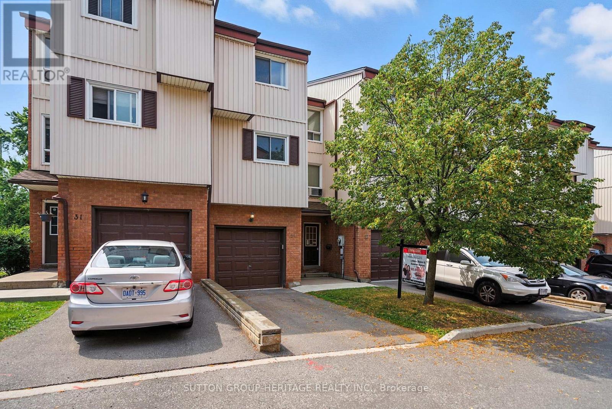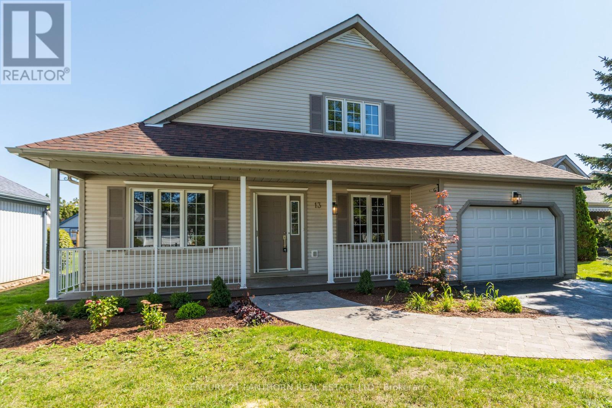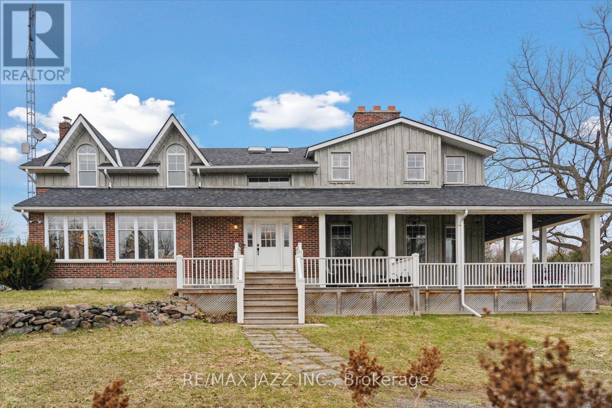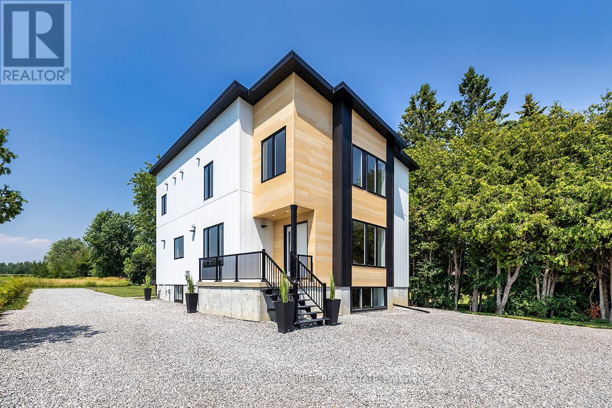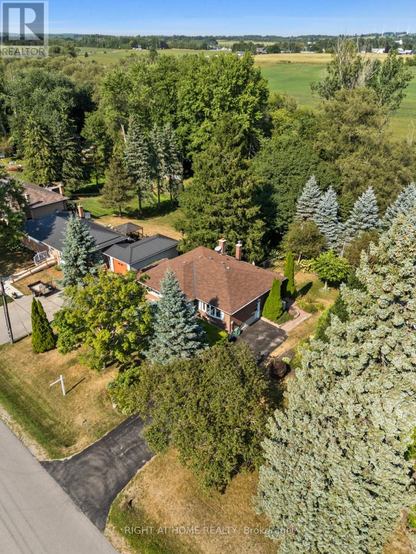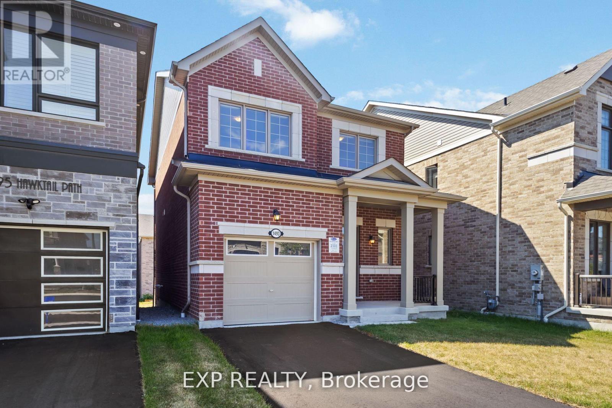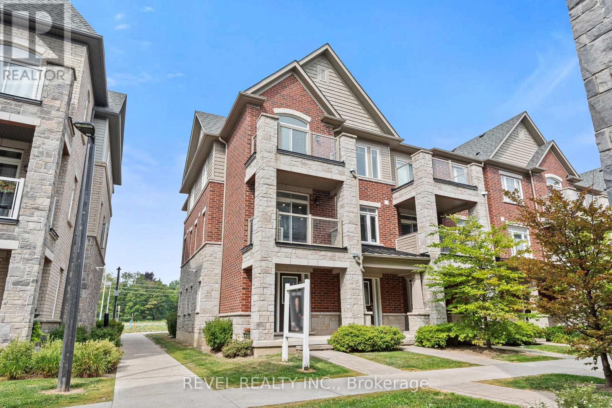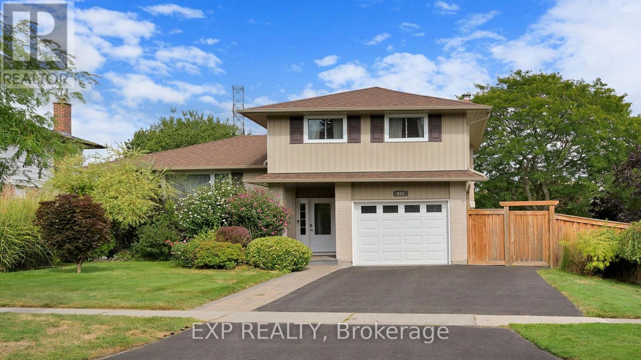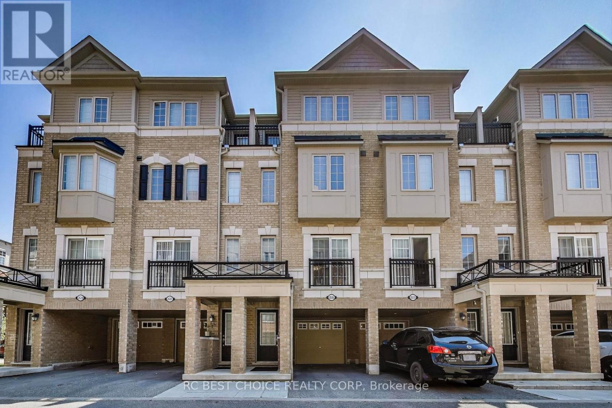1633 Autumn Crescent
Pickering, Ontario
Well-Maintained Home in Prime Pickering. This lovingly cared-for home offers key updates and great potential. Enjoy fresh hardwood on the main floor, quality laminate upstairs, and a bright, open-concept layout enhanced by newer windows and fresh white paint throughout. Major upgrades include roof shingles, a high-efficiency furnace, and windows all done in recent years. Upstairs features three spacious bedrooms with a smart layout. The finished basement provides extra living space ideal for a rec room and office or gym. Located in one of Pickering's most desirable communities, you're just minutes from top-rated schools, parks, shopping, transit, and easy access to the 401, 407, and GO. Move-in ready with room to make it your own. Dont miss out! (id:61476)
53 Kinross Avenue
Whitby, Ontario
This perfect family home features a large eat-in kitchen, 4+1 bedrooms, 4 bathrooms and a finished basement. Enjoy the serenity of your morning coffee from the backyard looking out onto the pond. The large entry leads to a spacious main floor offering a large kitchen with walk-out to the back deck, combined living/dining room, and family room overlooking the backyard with large windows that fill the room with natural light. The 2nd floor features brand new broadloom installed in February 2025, with a large primary bedroom overlooking the pond and a luxurious 4-piece ensuite. The additional bedrooms are generous in size with the 4th bedroom offering walk-out to private deck overlooking the park. This home also features a double car garage with plenty of storage room. Located in an excellent neighbourhood, this home is within walking distance of schools, parks, Main Street, grocery stores, easy access to 407 and more. This is a must see! (id:61476)
111 - 1250 St. Martins Drive
Pickering, Ontario
Desirable "San Francisco By The Bay" Community, Sun Filled, Bright Open Concept, Freehold Location! Location! Location! A Real Commuters Paradise, Steps To Go And 401, End Unit In Townhouse, This Was The Builders Model Home Lots Of Upgrades, Roof Top Bbq, Terrace With Gas Hook Up, Master En-Suite Washroom W/His/ Her Closets, Ground Level Den, Heated Garage, Dining And Living Room Floors, Granite Counters, Large Cabinets, S/S App., Oak Rails Throughout. (id:61476)
34 Ball Crescent
Whitby, Ontario
Welcome to 34 Ball Crescent, Whitby, located in the highly sought-after Williamsburg community. This 4+1 bedroom detached home sits on a quiet, family-friendly street, just steps to top-ranked elementary and secondary schools, parks, trails, and minutes to major highways. Bright and spacious, the home features a large family-sized kitchen with an eat-in breakfast area and a walkout to a private backyard with a large deck perfect for outdoor living and entertaining. The combined living and dining rooms showcase beautiful hardwood flooring, while the main floor family room offers hardwood floors and a cozy fireplace. Upstairs, you'll find four generously sized bedrooms, including a well-appointed primary suite with a 4-piece ensuite. The finished basement adds even more living space with a large recreation room and a fifth bedroom- ideal for guests or extended family. Main floor laundry offers convenient garage access to a double-car garage. Close to Heber Down Conservation Area, Hwy 412, and Hwy 407, this is the perfect home for families looking for space, comfort, and a prime location. (id:61476)
1138 Tanzer Court
Pickering, Ontario
Welcome to 1138 Tanzer Court, a charming semi-detached 2-storey home tucked away in one of Pickerings most desirable family-friendly neighbourhoods. Perfectly blending comfort and style with prime location, this home has been thoughtfully updated and is move-in ready for its next chapter. Step into the heart of the home, where a recently renovated kitchen awaits with upgraded countertops, a stylish backsplash, and ample cabinetry to keep everything organized. Just off the kitchen, a cozy eating/dining area with custom added storage offers a perfect spot for casual dining and provides a walkout to your private outdoor retreat. The main floor continues with a bright living room, featuring a large and a welcoming fireplace to gather around on cooler evenings. Upstairs, the spacious primary bedroom offers plenty of room to unwind, while two additional bedrooms are filled with natural light, perfect for family, guests, or a home office. The updated upper-level bathroom adds a fresh, modern touch, making daily routines a little more enjoyable. The finished basement extends your living space with an entertainment area designed for movie nights or game days. Outside, the deep backyard is a true highlight - a beautifully landscaped retreat with a large deck and vibrant gardens, creating the ultimate entertainers paradise. You'll enjoy the best of Pickering living close to parks, schools, walking trails, shops, transit, and just minutes to the waterfront and 401 for easy commuting. Tons of storage with additional sheds in backyard. Extended driveway for 4 total parking spaces. This home is the perfect opportunity to get a freehold property with a large backyard, in the heart of Pickering. (id:61476)
611 Athol Street
Whitby, Ontario
Fabulous Detached bungalow on lovely, mature lot-minutes to downtown Whitby! 3 bedrooms, 2 updated bathrooms (one bathroom in basement). Second bedroom has walk-out to back deck. Freshly and professionally painted throughout-ready to move right in! Brand new beautiful kitchen with new quartz counter, new subway tile backsplash, new vinyl floor and new Fridge & Stove! New gas Furnace and central air installed approx 2023, windows replaced on main floor. Side entrance to basement. Some rooms virtually Staged (id:61476)
43 Daniels Crescent
Ajax, Ontario
Stunning freehold detached home loaded with upgrades! Enjoy a custom kitchen with granite counters, custom backsplash, wine rack & pantry. Includes all appliances, ELFs, window coverings, GDO remotes, and owned HWT, furnace & A/C. Relax in your fully equipped home theatre with a 100" retractable screen, 3D capability (2 glasses included), built-in speakers & subwoofer. The landscaped backyard features a large garden shed and natural gas BBQ perfect for outdoor entertaining! Walking distance to the best schools in the area. Additional highlights: 3 inches asphalt driveway, and Nest thermostat. All appliances included. Move-in ready with modern comfort and smart features throughout! (id:61476)
359 Calvert Court
Oshawa, Ontario
Welcome to this fully renovated semi-detached home featuring a rare, extra-deep pie-shaped lot with a very large backyard perfect for entertaining, relaxing, or creating your own outdoor retreat. The massive yard includes a heated above-ground pool, private hot tub, pergola, outdoor cooking area, and beautiful perennial gardens, offering resort-style living right at home. Inside, the home boasts a bright, open-concept layout with spacious bedrooms, modern finishes, and numerous upgrades including a renovated main bathroom, updated electrical panel, shingles, hot tub and pool, and composite decking, widened driveway, and fully finished basement with 3-piece bath. A separate side entrance leads to the finished basement, providing excellent income potential or an ideal in-law suite, complete with a large living area, bedroom, bathroom, and rough-in for a kitchenette. With parking for multiple vehicles and close proximity to schools, parks, transit, and shopping, this move-in ready home is perfect for families, investors, or anyone seeking space, comfort, and versatility. This one is truly a must-see! (id:61476)
90 Dorian Drive
Whitby, Ontario
Welcome to beautiful 3 Year New, 4 Bathroom Executive Townhome In Whitby! , This Home is above 2500 sqft ! This Heathwood Home Is One-Of-A-Kind with lot of Upgrades Off Country Lane! Huge Kitchen W Breakfast Bar, Extra Pantry, S/S Appliances, Upgraded Quartz Countertops, & Undermount Sinks & Lighting. Great Rm W Electric Fireplace & W/O To Deck. Lrg Dining Rm, Zen Primary W 5-Pc Ensuite W Dbl Vanity (Undermount Sinks) W Quartz Countertops, Soaker Tub, Frameless Glass Custom Shower, W/I Closet, Great 2nd & 3rd Bedrooms W Lrg Closets & Windows. Modern 4-Pc Bath, 4th Bedroom On Main Level W 4-Pc Ensuite Bath & W/I Closet. Coat Closet, & Direct Entrance To Garage. 9-Foot Ceilings, Stunning Hardwood Floors, Smooth Ceilings, & Upgraded. Huge Front Veranda. Stove & Bbq Gasline Rough-In. Steps To Great Schools, Parks, Heber Down Conservation Area, Shopping, Restaurants, & Highways 401 & 407. Spacious, Very Bright, & Filled W Sunlight! Fantastic School District-Robert Munsch P.S. & Sinclair S.S. (id:61476)
425 Lesabre Street
Oshawa, Ontario
Nestled in the sought-after Eastdale community, this beautifully maintained home offers warmth, comfort, and outdoor tranquility. Main floor freshly painted , the interior feels bright and inviting, with rich hardwood floors flowing seamlessly across the main level. Upstairs, you'll find three generously sized bedrooms each filled with natural light and perfect for a growing family, guests, or a home office. Step outside and discover your own private oasis. The fully fenced yard is a true showstopper, lush with vibrant perennial gardens, a serene pond, and a relaxing hot tub that sets the tone for total backyard bliss. A spacious covered deck with gazebo offers the perfect space for summer barbecues, morning coffee, or evening gatherings under the stars. This is more than just a house, its a place to call home. (id:61476)
29 - 601 Galahad Drive
Oshawa, Ontario
Welcome To This Beautifully Maintained 3 Bedroom, 2 Bathroom Condo Townhome, Offering The Perfect Blend Of Comfort, Space And Convenience. Over 1,400 Sq Ft Of Above Grade Living Space, Nestled In The Family Friendly Eastdale Community, Close To Schools, Parks, Public Transit And Shopping. Flooded With Natural Light, This Bright And Airy Home Features An Open Concept Living/Dining Room, Ideal For Both Everyday Living And Entertaining. Eat-In Kitchen Boasts Ample Cabinetry And Workspace While The Upper Level Offers 3 Spacious Bedrooms. A Finished Lower Level Adds Bonus Space For A Home Office, Playroom, Or Cozy Family Room. Direct Access To Garage. Monthly Maintenance Fee Includes Water, Garbage And Recycling, Exterior Maintenance And Upkeep, Lawn Care, Snow Removal And Salting, Making This Home A Perfect Fit For Anyone Looking For A Low-Maintenance Lifestyle. (id:61476)
13 Nesbitt Drive
Brighton, Ontario
Step into this fully renovated home in the sought-after community of Brighton by the Bay. Featuring a rare 3 bedrooms, 3 bathrooms, and an attached garage, this property blends modern comfort with a warm, welcoming layout.The main level offers a bright and spacious living/dining room, a large eat-in kitchen with brand-new stainless steel appliances, and a primary suite complete with a walk-in closet and ensuite bath. The cozy covered porch overlooks a private backyard perfect for enjoying your morning coffee or entertaining friends.The upper level is a versatile retreat, ideal for guests, multigenerational living, or a private master suite. It includes a spacious bedroom, a full 4-piece bathroom, and a comfortable living area.Additional highlights include a basement with ample storage and the unbeatable location just steps to the residents-only Sandpiper Centre, a short walk to the shores of Presqu'ile Bay, and a quick bike ride to Presqu'ile Provincial Park.This beautifully updated home is move-in ready and offers a lifestyle of comfort and convenience in one of Brighton's most desirable neighbourhoods. (id:61476)
6793 Mill Street
Port Hope, Ontario
This breathtaking 174.6-acre estate is an extraordinary find. Towering trees form a natural canopy over the private road, leading to rolling hills, meandering trails, two serene streams, and a picturesque ravine-an outdoor paradise of beauty and tranquility. At its heart stands a masterfully preserved Loyalist stone cottage, a testament to history for over 150 years. Lovingly restored and expanded with two substantial additions, this home now offers almost 4200 sq. ft. of living space, blending heritage charm with modern comfort. With 6 bedrooms and 2 full baths, there's ample space for family and guests. Two of the bedrooms serve as an office and craft room, offering versatility for remote work, hobbies, or creative pursuits. Upstairs, one bedroom is staged as a flexible retreat-ideal as a second family room, games room, library, or billiards room. A sprawling wrap-around covered porch invites relaxation while embracing the peaceful surroundings. Four wood-burning fireplaces add warmth, while the grand family room, framed by substantial solid wood beams, is bathed in natural light from east, west, and north-facing windows. The kitchen is ready to be reimagined, allowing you to design a space that blends seamlessly with the homes historic charm. The modern wing offers room to create a luxurious primary suite, providing a private retreat that merges history with modern comforts. A magnificent century-old barn stands as a striking landmark. With soaring ceilings and a vast lower level, it holds relics of the past-perhaps even valuable antiques-waiting to be rediscovered. Whether restored, repurposed, or left untouched, the barn remains a defining piece of the property's story. Despite its privacy, the estate is just 10 minutes from the 401 and under 20 minutes from the 407. approximately 100 acres are leased to a neighboring farmer. This one-of-a-kind estate is ready for its next chapter - an extraordinary opportunity to create a lasting legacy. (id:61476)
161 Armour Court
Cobourg, Ontario
Tucked on a mature court in the serene Monk's Cove, this beautifully updated home embodies relaxed family living. Past the covered porch, attached double garage, and large driveway, the main level is a combination of architecturally interesting and practical spaces. The open concept living/dining room features a vaulted ceiling with skylights, walk out to the backyard, and other details including shiplap and wrapped beams. The kitchen, updated over the years has like-new appliances, a large stone top island and an abundance of storage. The family room, anchored by a cozy gas fireplace with brick and built in surround, also has a walkout to the landscaped and perfectly sized fenced backyard. Off the side entrance, find the laundry and powder rooms. On the second floor, four bedrooms and light and bright neutral bathroom with double sinks. The primary, with views of Lake Ontario located just steps away! Completing the interior, even more space downstairs with a huge recreational room for guests, hobbies or storage- plenty of possibilities here! An incredibly rare opportunity to live in a cared-for 4 bedroom home in this coveted, lakeside neighbourhood offering effortless connection to the amenities of Cobourg and life at the lake. Roof 2019. *note some rooms have been digitally staged* (id:61476)
82 Durham Street
Oshawa, Ontario
Investor's Dream in Prime Location! This semi-detached home offers an unbeatable opportunity for investors or large families. The basement features two apartments-a bachelor as well as a separate one bedroom. This property provides proven rental income potential. The main floor boasts three bedrooms, a bright living and dining area, and a separate kitchen. Enjoy a brand new furnace and air conditioner (2025), roof and kitchen (2018). Escape to a fully fenced yard. The driveway accommodates up to four vehicles for added convenience. Located just two minutes walk to the Oshawa Centre, close to places of worship, and with easy access to Highways 401, 407, Go Train and public transit, Ontario Tech and Trent University campuses, Oshawa civic and recreation Complex. This home offers both comfort and practicality.Dont miss this rare opportunity to own a property with income-generating potential in a highly desirable location! (id:61476)
2246 Highway 2
Clarington, Ontario
Welcome to 2246 Hwy 2, a newly built modern home offering impressive style, space, and flexibility for multi-generational living or rental potential. With a total of 5 bedrooms and 4 bathrooms, this property is thoughtfully designed to suit a variety of lifestyles. The main and upper levels feature 9-foot ceilings, an open-concept layout, a gas fireplace, main floor office, and luxury vinyl flooring throughout. The custom kitchen boasts modern finishes and includes all appliances. Upstairs, you'll find three spacious bedrooms, laundry, and a private balcony with sleek metal and glass railings. The finished basement apartment includes two bedrooms, a full kitchen, a living room, bathroom, and private laundry facilities. With its own separate entrance and dedicated parking, this unit is ideal for extended family or generating income. Oversized windows and 9-foot ceilings make the space feel bright and welcoming. Built with durability and energy efficiency in mind, the home features a metal roof, commercial-grade metal siding, energy-efficient windows, LED lighting, spray foam insulation in the basement, and a tankless water heater. A premium region-approved septic system with monitoring panel and municipal water hook-up provide peace of mind. Sitting on a large lot with ample parking for 10 or more vehicles, this property offers space, privacy, and exceptional value just minutes from town. (id:61476)
5741 Ochonski Road
Clarington, Ontario
First time ever offered! Welcome to 5741 Ochonski, a brick bungalow, located on one of Orono's most highly sought after roads, with stunning country views out front and lush privacy behind. Sitting on a large lot with beautiful mature trees and gardens, you will be enamored by this property, by the feeling that you have your very own park in your backyard. The main level offers a nice sized living room with bow window overlooking the front gardens. The spacious eat-in kitchen with patio doors leading to the deck, offers more stunning gardens with a tiered backyard, including steps leading down to the grassy and treed lower area, with a charming bridge over the stream. This yard is a true oasis! Back inside the home you will find a four piece bath and three bedrooms. The living room and bedrooms feature oak hardwood flooring. This home also offers a convenient side entrance and the basement boasts a large rec room with wood burning fireplace, a workshop, the laundry room which is combined with the utility room and an additional spacious room. This one owner home is ready for its next chapter where more memories will surely be made! (id:61476)
6 Carmichael Drive
Whitby, Ontario
Welcome to 6 Carmichael Drive, a newly renovated home in one of Whitby's most desirable neighbourhoods. Blending comfort, style, and functionality, this property is perfect for families seeking a move-in-ready home with long-term value. From its updated finishes to its inviting curb appeal, this residence offers a lifestyle of convenience and opportunity. Inside, the main floor features a bright open-concept living and dining area with large windows that fill the space with natural light. The kitchen has been refreshed with modern finishes, ample cabinetry, and a casual eat-in breakfast area overlooking the backyard ideal for family meals or morning coffee. Upstairs, spacious bedrooms provide plenty of comfort for the entire family. The primary suite is a private retreat with a walk-in closet and updated ensuite, while additional bedrooms are versatile for children, guests, or a home office. One of the standout features is the finished basement with a separate entrance, offering incredible flexibility. Whether used as an in-law suite, space for extended family, or a rental unit to help offset mortgage payments, this lower level adds tremendous value and versatility. The landscaped backyard is designed for relaxation and enjoyment, featuring a patio perfect for barbecues, with ample space for kids and pets to play. Families will also appreciate that the home is located within one of Durham's top school catchments, ensuring access to excellent education. Commuting is a breeze with just 8 minutes to Whitby GO Station and minutes to Highway 401, while nearby shopping, parks, and amenities provide everything needed for daily living. 6 Carmichael Drive is more than just a house its a newly renovated home where comfort, opportunity, and convenience come together. Don't miss your chance to make this exceptional property your own. Seller is willing to offer a Vendor Take Back Mortgage. (id:61476)
1493 Hawktail Path
Pickering, Ontario
Welcome to 1493 Hawktail Path in the heart of a new and growing community in Pickering! This beautifully maintained detached freehold home is move-in ready and offers the perfect blend of style, space, and comfort. Freshly painted and meticulously cared for, this newer home boasts 9 smooth ceilings and upgraded hardwood flooring throughout, creating a warm and cohesive look across all living spaces. The open concept layout features a bright and spacious living and dining area, complete with a cozy fireplaceideal for relaxing or entertaining. The modern kitchen flows seamlessly into the family room, and the elegant stained oak staircase adds a touch of luxury. Upstairs, youll find four generously sized bedrooms and three bathrooms, perfect for a growing family. The basement includes a large look-out window, allowing for natural light and future finishing potential. Enjoy the added convenience of a direct garage entrance. Located in a sought-after, fast-developing area of Pickering, this home is just minutes from shopping, schools, parks, public transit, highways 401 and 407, and the upcoming Pickering City Centre redevelopment. Dont miss your chance to own in one of Durhams most promising neighbourhoods! (id:61476)
2621 Garrison Crossing
Pickering, Ontario
Welcome to 2621 Garrison Crossing in Pickering's sought-after Duffin Heights! This spacious end-unit townhome, just under 1,400 sq. ft. above grade plus a finished lower level, featuring 3 bedrooms, 2 bathrooms, and premium upgrades throughout. Enjoy all hard-surface flooring, solid oak stairs, 9 smooth ceilings, designer lighting, and custom window coverings. The gourmet kitchen boasts extended shaker cabinetry, stainless steel appliances, composite under mount sink, and an oversized island with breakfast bar. The open-concept living/dining area walks out to a balcony, while the primary suite features its own private balcony, walk-in closet, and upgraded ensuite. The finished ground level with garage access provides versatile space for a home office, gym, or family room. Located minutes from parks, schools, shopping, transit, golf, and conservation areas, this turn-key home offers low-maintenance living at its best. (id:61476)
569 Gibbons Street
Oshawa, Ontario
Unique Opportunity - 4-Level Side Split with 2+2 Bedrooms on a Corner Lot with Private Lower Level In Law Suite. A well-maintained and spacious home offering rare separation of space, flexible layout, and outstanding lot features perfect for buyers looking for a long-term hold, future renovation project, or comfortable family living with added utility. The main level includes a bright living room, functional eat-in kitchen, two generous bedrooms, and a separate dining room. Freshly painted (2025) and full of natural light, its move-in ready with room to personalize. The lower level features a self-contained in law suite with its own private entrance, two above-grade bedrooms, open-concept living/dining/kitchen area with granite counters, quality laminate flooring, and its own laundry. Updates include Roof (2014) Waterproofing (2016) Lower-Level Renovation (2019) Paint (2025) New Laminate Flooring (2019) New A/C Motor (2021) This home offers a strong footprint, desirable location, and long-term potential for the right buyer who values a property with options. (id:61476)
933 Central Park Boulevard N
Oshawa, Ontario
Welcome to this absolutely stunning 3-bedroom, side split home, perfectly situated on a beautiful corner lot in one of Oshawa's most sought-after neighbourhoods! less than 7 minutes to Major Highways, shopping, Hospital, Restaurants and Schools! Step inside to this bright sun filed open-concept layout "Ooooo!" the Chef's kitchen, features granite counter tops, Huge Window, a stylish island overlooking the Living, Dining Room & Breakfast Bar. Please! don't neglect to observe all the space for entertainment or family holiday dinners. Upstairs, you'll find the spacious primary bedroom with His&Hers Closets, two additional bedrooms, and an updated 4-piece bath with soak-er tub and separate shower. this exceptional yet cozy lower-level has the perfect space for one on one conversations, it's also great for movie nights with friends, family, home office, or a home gym. This home boast, gleaming hardwood floors throughout. Note, the inviting family room which boasts a sleek electric fireplace creating a warm cozy and welcoming atmosphere, for those soft intermingle chats, from here you can access the backyard for a Bar-B-Q, picnic with the kids/grand kids or just a straight up hang out to chill with a glass of wine!! just to reiterate, the large backyard offers fantastic space for relaxation, entertaining or just a fun picnic, features safe, private yet beautiful stone walkway and patio that leads to a large garden shed, providing ample storage for your gardening tools. This home has modern finishes, that definitely suites your life style. The incredible Indoor/outdoor oasis features or this home is an absolute must-see! You are close to every thing. (id:61476)
160 - 2535 Bromus Path
Oshawa, Ontario
Welcome to 2535 Bromus Path, a stunning 3-bedroom, 3-bathroom townhome in the highly sought-after, family-friendly Windfields community. Enjoy living in a prime location with close proximity to all amenities and close access to highways 412 and 407. With approximately 1,958 sq. ft. of above grade living space, this home offers a spacious and comfortable retreat that boasts a well-designed and functional layout. With soaring 9 - ft ceilings and large windows throughout, this home is both bright and inviting. Enjoy relaxing and entertaining in the sun-filled living room which is seamlessly connected with the dining room and open concept kitchen. Walk into your grand primary bedroom which boasts a 4-piece ensuite with Roman tub, a full walk-in-closet, and double closets with mirrored sliders. On the second floor, both bedrooms are generously sized with large windows that fill each room with ample natural sunlight. Enjoy direct walk-out access to your backyard from the mudroom, as well as direct access to the garage with upgraded EV charging capabilities installed. Conveniently located close to local parks, golf courses, University of Ontario Institute of Technology / Durham College, RioCan Windfields, Costco, restaurants, grocery stores, and all local amenities. This home has been freshly painted throughout and is completely turnkey and move-in-ready. Don't miss your chance to make this gem your new home! (id:61476)
5 Klein Way
Whitby, Ontario
Welcome to 5 Klein Way! Bright & spacious with over 2200sq ft of living space includes finished lower level, 3 bedrooms, 4 washrooms and a new patio. Enjoy custom upgrades! Thoughtfully designed open concept living on the main floor allows you to enjoy time with friends & family. Kitchen features striking navy shaker cabinets, S/S sppliances, caesarstone counters, a satin brass faucet and large centre island with breakfast bar. Step out to south facing, fully fenced yard. Upstairs the primary suite features a sitting area with stylish built-in cabinetry & cozy electric fireplace with dramatic feature wall, 5 piece ensuite bath & walk-in closet. Lower level features a rec room, 4 piece washroom and utility room & storage room. Private drive with parking for 2 cards. Just over 1 year old, balance of Tarion warranty. Walk to transit, parks, shops & restaurants - farm boy, LA fitness and much more...commuters will love short drive to 412, 407 and GO. Dont miss the chance to make this home yours. (id:61476)



