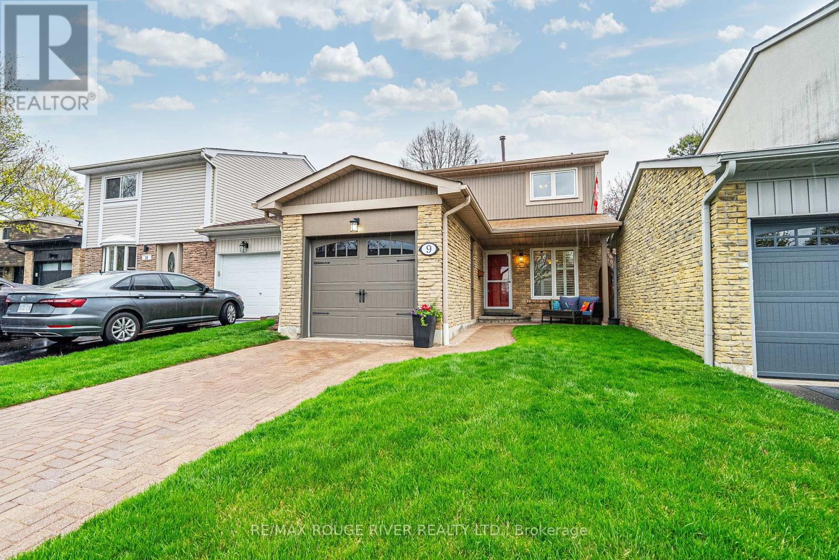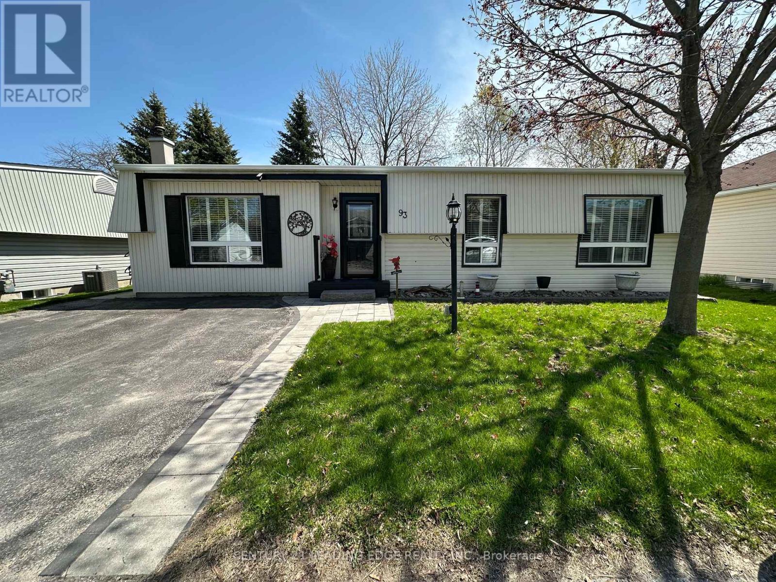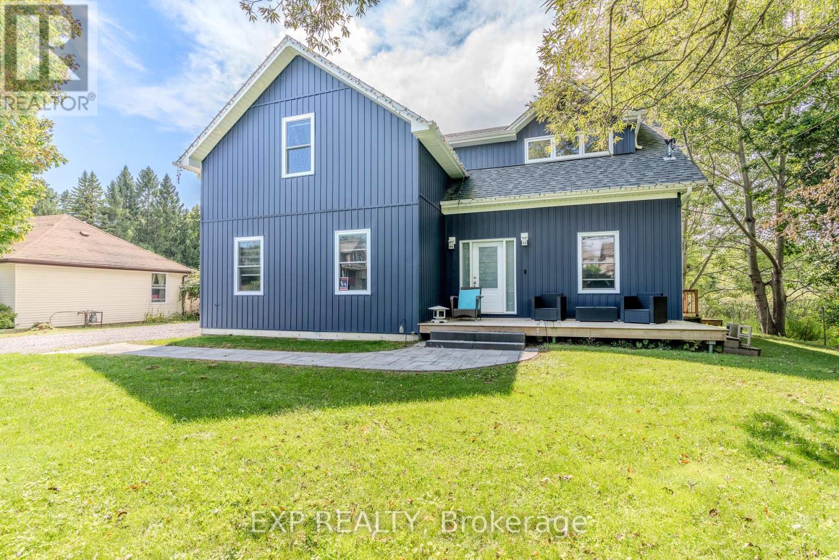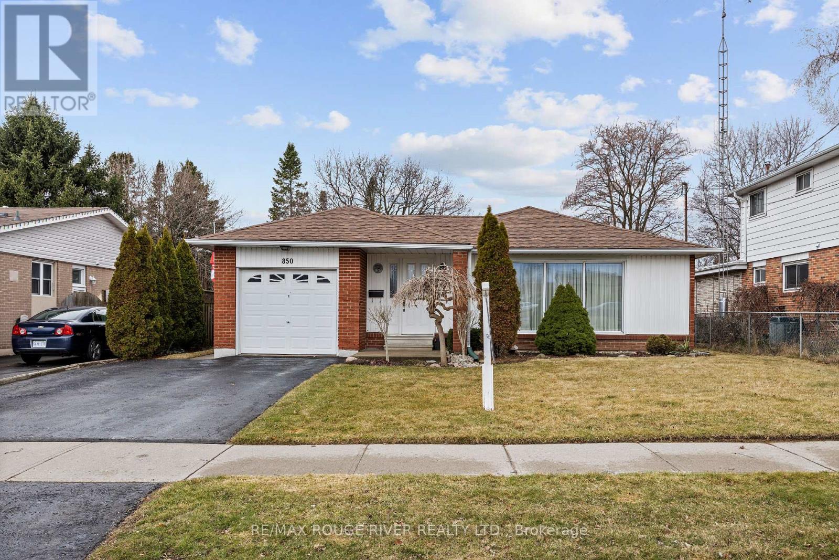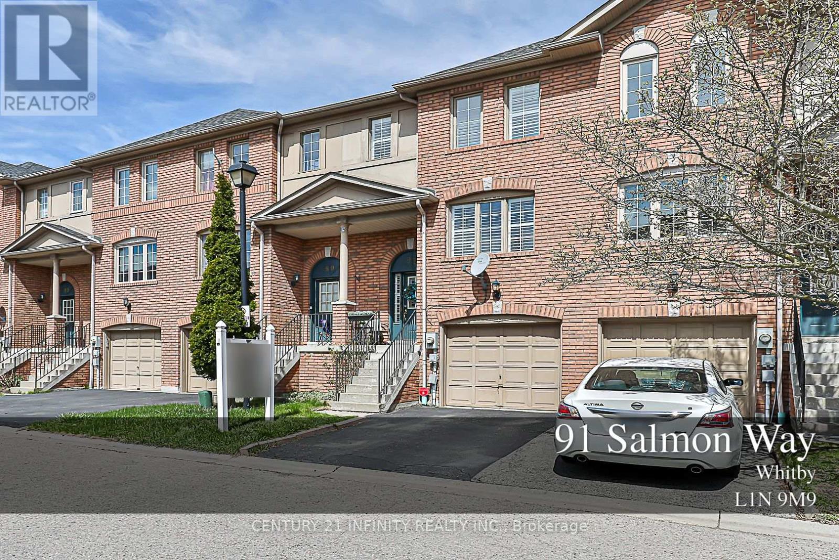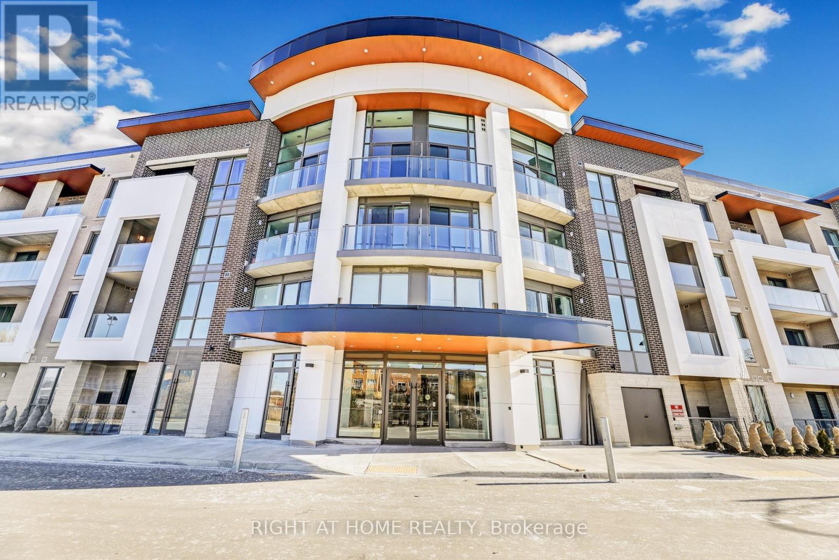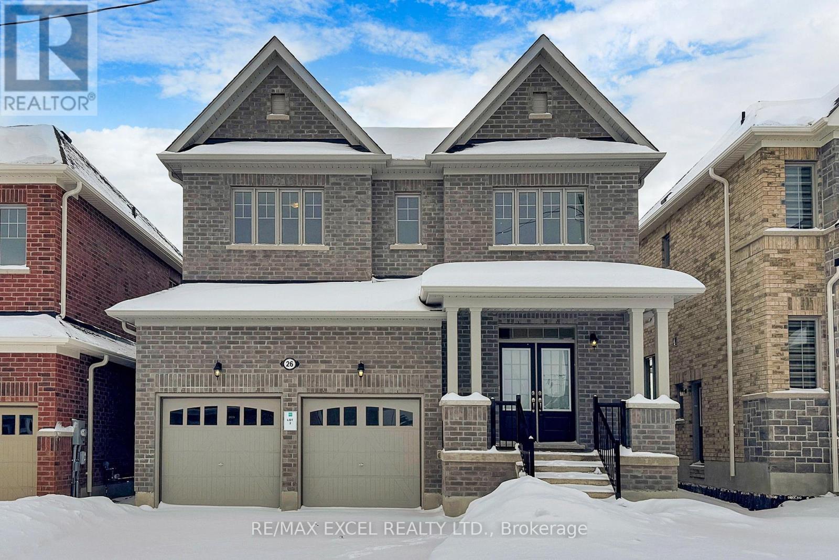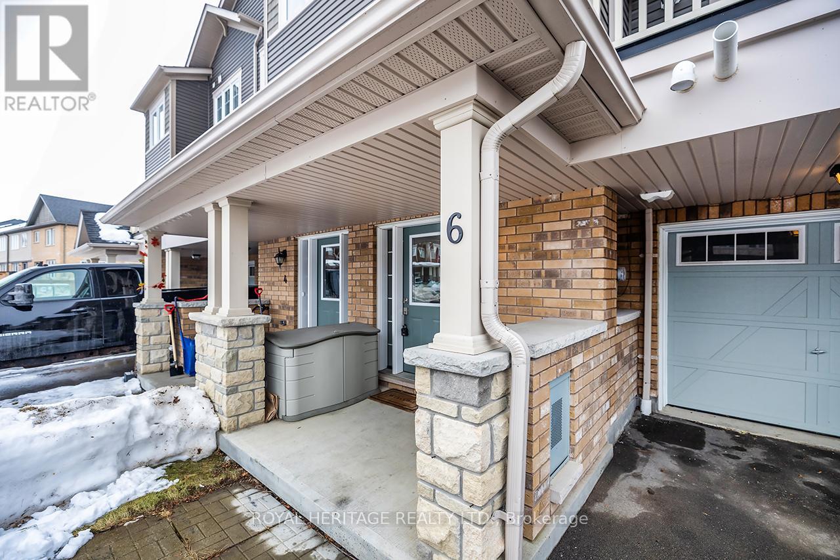9 Harrison Court
Whitby, Ontario
Welcome to this beautifully maintained 3-bedroom, 2-bathroom home located in the sought-after Pringle Creek neighbourhood! Step inside to find hardwood flooring and California shutters throughout the main level, creating a warm and inviting atmosphere. The hardwood stairs, hardwood landing halfway up, and second-floor hardwood hallway with black metal spindles add elegance and continuity as you make your way upstairs. The spacious eat-in kitchen features ceramic tile flooring, an updated backsplash and sink, and stainless steel appliances perfect for family meals and entertaining. The bright living room showcases elegant French doors and a charming bay window, while the dining room offers direct walkout access to the deck, ideal for indoor-outdoor living. Upstairs, you'll find three generously sized bedrooms with closet space, offering comfort and privacy for the whole family. The main bathroom includes a luxurious 10-jet soaker tub, perfect for unwinding after a long day. The finished basement boasts a cozy rec room with a stunning floor-to-ceiling stone fireplace, a perfect spot to relax or host guests. Enjoy summer days in the private, fenced backyard, complete with an above-ground swimming pool for hours of fun. The interlock driveway and single-car garage add convenience and curb appeal. Both bathrooms have been tastefully updated, adding a modern touch throughout. Located in a vibrant, family-friendly community, this home is close to top-rated schools, parks, shopping, and all essential amenities. Don't miss this opportunity to live in one of Whitbys most desirable areas! ** This is a linked property.** (id:61476)
61 Liberty Street S
Clarington, Ontario
This beautifully maintained home is the perfect fit whether you're just starting out or looking to slow down and simplify life. Situated on a spacious corner lot in a desirable Bowmanville neighbourhood, this property offers comfort, functionality, and great outdoor space. The driveway is conveniently located on Jane Street, offering easier access than from Liberty Street South. The fully fenced backyard features a patio, perennial gardens, and a workshop/mancave with electricity ideal for hobbies, projects, or extra storage. Inside, the bright open-concept main floor includes a modern, updated kitchen with sleek finishes and a breakfast bar that overlooks the dining and living areas, making it perfect for both everyday living and entertaining. You'll appreciate the two stylishly updated bathrooms that offer both comfort and contemporary design. The oversized main floor primary bedroom includes a private 4-piece ensuite, while two additional bedrooms upstairs provide flexible space for guests, family, or a home office. The lower level offers additional finished space, perfect for a cozy rec room, play area, or extra storage. Conveniently located just minutes from the hospital, charming downtown Bowmanville, and with easy access to Highway 401, this home offers a comfortable, low-maintenance lifestyle in a truly welcoming community. (id:61476)
22 Gallimere Court
Whitby, Ontario
Nestled in the serene Blue Grass Meadows community, this tranquil court is one of Whitby's newest exclusive neighborhoods. With no neighbors behind, this stunning property is just minutes away from Highway 401, public transit, schools, parks, grocery stores, and all the amenities Whitby has to offer. This spacious and sun it home features 3 bedrooms and 4 bathrooms, providing a perfect blend of comfort and convenience. The open-concept main floor boasts a living and dining area with hardwood flooring and a sliding door that leads to a well-maintained deck. The backyard is ideal for entertaining, complete with a BBQ and garden shed. The finished basement includes a convenient 2-piece bathroom and pot lights, adding to the home's appeal. This residence is quiet, meticulously kept, and well-managed. Nichol Park trail is conveniently located just across the street. This beautiful home has been lovingly maintained, showcasing the pride of ownership. (id:61476)
2400 Bronzedale Street
Pickering, Ontario
Welcome to this Show-Stopper End-Unit Freehold Townhouse with amazing curb appeal and no neighbours at the back for added Privacy. The perfect home for growing families or first-time buyers. The First Floor offers a den which can be converted to an additional bedroom if needed or a home office. Direct Access to the garage from inside. Also on the first floor is a beautiful sun-drenched living room, where you can access the huge composite deck (16 x 22), covered by a gazebo, and a private fenced yard - perfect for family gatherings and summer BBQS. The Second Floor greets you with an abundance of natural light, an open-concept family room, an official dining room, an eat-in kitchen with a Center Island, high-end kitchen cabinets, a backsplash, quartz countertops, and Stainless Steel Appliances. A true haven for your family. A laundry room with ample storage also awaits you on this floor. The Third Floor is welcoming to rest and relax with the three spacious bedrooms. The master bedroom features a 3-piece en-suite and a walk-in closet. This End-Unit Townhouse, which feels like a semi-detached home with 3-sided unobstructed windows, will delight your client with its side yard, enclosed private backyard, and the charming, functional layout of the entire house. Located in a safe and family-friendly neighbourhood. Minutes away from the Mall, Shopping Plazas, schools, Transit, Hwy 401/407 & Go Train. Walking Distance To Golf Course. A true Move-In-Ready Gem you will be proud to call HOME! No POTL fees! (id:61476)
316 King Street E
Oshawa, Ontario
Charming 2-Storey Century Home in the Heart of Oshawa, Huge Lot & Character-Filled Home! Welcome to this beautifully maintained 2-storey century home in Oshawa's desirable O'Neill neighbourhood. Situated on a sunny south-facing lot, this property blends timeless character with modern updates and an unbeatable location. From the moment you arrive, the stucco exterior and inviting enclosed porch (perfect as a mudroom for boots and coats!) set the tone for the warmth and charm found throughout the home. Inside, you'll find original hardwood floors, arched doorways, and classic ceiling beams, all adding to its distinctive appeal. The bright, south-facing front living room features a cozy wood-burning fireplace and flows into an open-concept kitchen and dining area with a large island ideal for family dinners or entertaining. A thoughtful main floor addition offers a bonus living space - as a family room or bedroom along with a 4-piece bath! Upstairs, the spacious primary bedroom includes his and hers closets, and the updated bathroom features a new vanity and stylish fixtures. The basement has been spray-foam insulated, and key infrastructure updates have been made, including a 3/4" water main replacement. Step outside to enjoy the massive backyard, complete with garden beds, a storage shed, and a large deck ready for summer gatherings or a future pool! The detached garage and double front driveway offer parking for 5+ cars, including side-by-side parking, a rare find in this area. Located close to downtown restaurants, Costco, Oshawa Centre, Tribute Community Centre, and excellent schools (including Coronation PS, O'Neill CI, and Walter E. Harris for French immersion), HWY access and much more - this home puts everything you need within easy reach. With great neighbours, character around every corner, and smart updates already done, this home is a true gem! (id:61476)
93 Wilmot Trail
Clarington, Ontario
Welcome To Your Dream Retreat In The Vibrant Adult Lifestyle Community Of Wilmot Creek! Rare Bonus offered : Unspoiled Full Basement - NO Crawl Space Here! Plenty of room for storage! This Beautifully Updated 2-Bedroom, 2-Bathroom Home Offers Modern Living With A Touch Of Elegance! Step Inside To Discover A Bright, Open-Open concept Home with walk-out to a SUNROOM!!. Ideal For Outdoor Gatherings Or Enjoying Serene Mornings. Listen to the birds and enjoy Mother Nature! The Spacious Kitchen Boasts Stunning Quartz Countertops And Ample Cabinetry, Perfect For Culinary Enthusiasts And Entertaining Guests. Relax In The The Cozy Living Room with a large Picture Window! Retreat To The Principal Bedroom, Which Includes A Generous Walk-In Closet And A Private Ensuite Bathroom For Your Convenience. BRAND NEW Furnace and Central Air! Roof Reshingled 2020! New Front Porch and Walkway 2020! Kitchen renovated 2021 including Quartz Counter Top, Hardware, Backsplash,etc! New Skylight in 2022! New Deck and railings 2023! New garden Shed 2024! In Addition To Your Beautiful Home, Enjoy The Stunning Lakefront Shoreline And A Wealth Of Amenities, Including A 9-Hole Golf Course, Tennis Courts, Indoor And Outdoor Pools, Hot Tub, Sauna, Fitness Center, Billiards, Shuffleboard, Woodworking Shop, Numerous Activities And MuchMore. There's Something For Everyone In This Active Community! Located Just A Short Stroll From The Clubhouse, This Home Offers Easy Access To All These Fantastic Amenities, Enhancing Your Lifestyle. Don't Miss This Opportunity To Enjoy Comfort And Community At Beautiful Wilmot Creek in Newcastle! **EXTRAS** Monthly Land Lease/Maintenance Fees Include House Taxes ($890.96 + $123.04 = $1,014).Maintenance Fees Covers Water/Sewer, Driveway & Road Snow Removal And Access To All Amenities.Extras : Inclusions: Existing Stainless Steel Refrigerator, Stove, Microwave, Dishwasher, Washer, Dryer, All ELFs, All Window Coveri (id:61476)
3388 Courtice Road
Clarington, Ontario
5 reasons you will love this beautiful home; 1) 2700 sq ft Custom-Built, 4 Years New, just move in and unpack. This beautifully custom built 4-bedroom home boasts modern features, amenities and craftsmanship. 2) Prime Location situated just a short walk to schools and Rec Centre. 3) Large Estate Lot With Privacy- enjoy this serene country setting offering the perfect retreat from city life. 4) Open Concept design with Vaulted Ceilings- expansive and airy living spaces create a welcoming atmosphere for both relaxation and entertaining. 5) Outdoor Paradise- step out onto the huge party deck, surrounded by babbling brook, green space, fire pit & mancave. Perfect for enjoying a backyard marshmellow roast. This home is a perfect blend of country privacy and comfort, with the convenience and luxury of being in town. Don't miss your chance to own this rare combination.....Bonus * 2000 SQ FT Storage Space Under House (id:61476)
850 West Shore Boulevard
Pickering, Ontario
This Beautiful, Bright, Extra Large Bungalow has a rarely found family room addition! And it's very easy to create a separate entrance to the basement in this home. The spacious living and dining rooms have oversized windows and gorgeous hardwood floors. The modern, Eat-in kitchen overlooks the family room where the kids can watch TV and where you can get warm and comfy in front of the fireplace. You can relax on your back deck in your huge, fully enclosed backyard with lovely perennial gardens. The three good sized bedrooms all have the gorgeous hardwood and plenty of closet space. The basement has high ceilings and comes with an enormous rec room, games room and furnace room/workshop. The basement also has a convenient three-piece bathroom, and an enclosed laundry room. The single car garage and private double driveway provide parking for multiple vehicles. You will be amazed at how open and spacious this home feels. It's much bigger than it appears and it has so many possibilities! This is a fabulous home for families, retirees, entertaining and building beautiful lasting memories! This home is move-in ready and spotlessly clean! It's a short distance to the 401, Go train, shopping & Rec complex and is near bus routes, lake front trails and Schools (Public, Catholic and French Immersion!) (id:61476)
22 - 91 Salmon Way
Whitby, Ontario
Welcome to this Stylish 3-bedroom, 2-bathroom all-brick condo townhome, featuring a finished walkout basement that leads out to a low-maintenance backyard oasis complete with no rear neighbours and a private gate for convenient access. Whether you're hosting summer gatherings or enjoying peaceful evenings, this private outdoor space is perfect for entertaining and relaxation. Inside, you'll appreciate the convenience of direct access from the private 1-car garage, adding both security and functionality. The home is situated in a family-friendly neighbourhood just steps from top-rated schools, parks, restaurants, shopping centres, and transit. Major highways are also easily accessible, making your daily commute a breeze. Whether you're a growing family or a savvy investor, this property combines comfort, location, and lifestyle. (id:61476)
218 - 385 Arctic Red Drive
Oshawa, Ontario
Stunning New 2 Bedroom Condo with 2 Full Washrooms & Underground Parking, Plus a Full Storage Locker! Perfect Opportunity for First Time Home Buyers!! Over 1,000 Sq Ft! Located In Oshawa's Beautiful Windfields Charring Cross Community, Minutes To Ontario Tech University & Durham College, Costco, Restaurants, Plaza, Golf Course and Highway 407!! Vinyl Flooring Throughout & No Carpet!! Modern Kitchen, Quartz Countertops, Backsplash, Stainless Steel Appliances! Open Concept, Spacious, Large Full Walkout Balcony, Lots of Natural Light, Ensuite Laundry! Nearby Greenspace, Fitness Trail & Ravine! Large BBQ Area, Playground/Parks, Fitness Centre/Gym, Party Lounge, Pet SPA, Visitor Parking & More! **EXTRAS** All Electrical Light Fixtures, Fridge, Stove, Microwave, Dishwasher, Washer, and Dryer. (id:61476)
26 Raines Road
Scugog, Ontario
Brand New Home In Port Perry. Be The First To Call This Your Home. Situated On A 40-Foot Lot, This Spacious 2,500 Sq. Ft. Home Offers A Thoughtfully Designed 4-Bedroom Layout Perfect For Families. The Bright And Open Kitchen Overlooks The Breakfast Area And Backyard, Creating A Seamless Flow For Everyday Living And Entertaining. Over $20,000 Spent On Upgrades, Which Include the Stained Oakwood Staircase And Railings. Second Floor Features A Very Spacious Primary Bedroom With A 5pc Ensuite, And A Jack & Jill As The Second & Third Bedroom. Located In A Prime Port Perry Neighborhood, You'll Enjoy Easy Access To Amenities Including Lake Ridge Health, Shops, Schools, The Beautiful Lake Scugog And More. All Just Minutes Away. Dont Miss This Incredible Opportunity. Schedule Your Viewing Today! EXTRAS: Existing: Fridge, Stove, Dishwasher, All Elf's, Furnace, CAC. (id:61476)
6 Nearco Crescent
Oshawa, Ontario
No Fees, No Surprises, Just Style, Comfort, & Smart Value! Welcome to this stylish freehold townhome with no monthly fees, offering the perfect mix of modern updates and smart functionality. With 2 spacious bedrooms, 2 bathrooms, and upgraded lighting throughout, this home feels fresh, bright, and move-in ready. A custom feature wall anchors the cozy living room, while pot lights and upgraded fixtures add a designer touch. The open-concept dining area leads to your own private balcony - ideal for morning coffee or winding down at the end of the day. Upstairs, enjoy the convenience of top-floor laundry, laminate flooring in main living areas, a generous primary bedroom with a large closet, and a second bedroom filled with natural light. The single-car garage features inside access, an automatic opener with two remotes, and ample storage, and thanks to no sidewalk, the driveway parks 2 full-size vehicles with ease! This home has been pre-inspected for peace of mind - no surprises, just value. Set in a family-friendly neighbourhood close to parks and schools, you're also minutes from Ontario Tech University, Durham College, restaurants, shopping, transit, and highways 401/407 for easy commuting. Comparable homes are priced similarly - but lack the upgrades, convenience, and care this home offers. See the difference for yourself - book your showing today! (id:61476)


