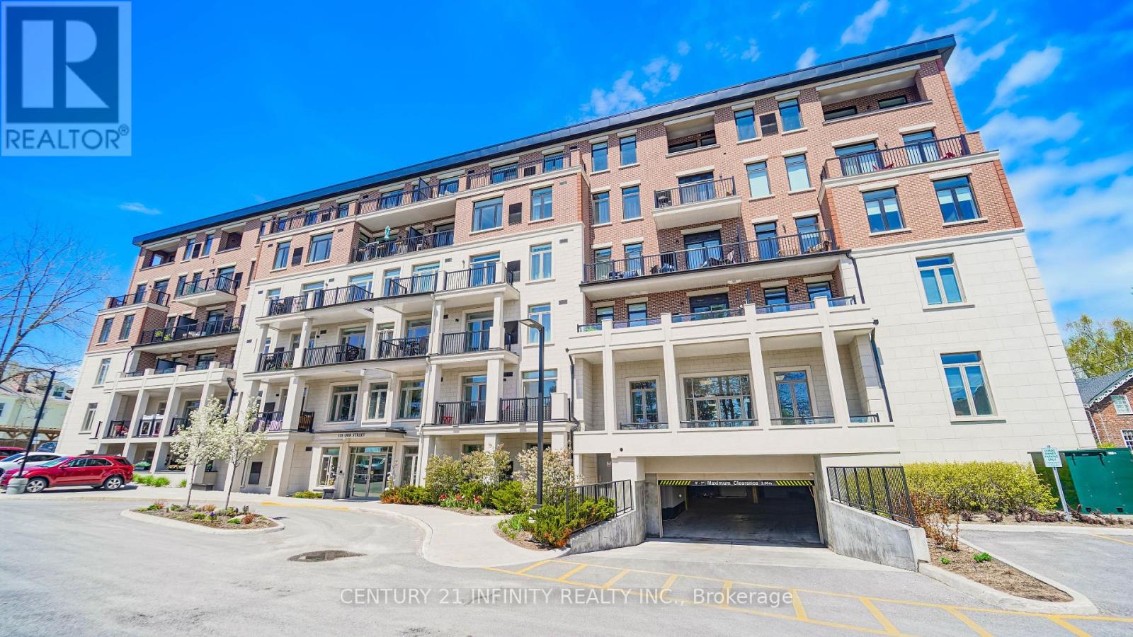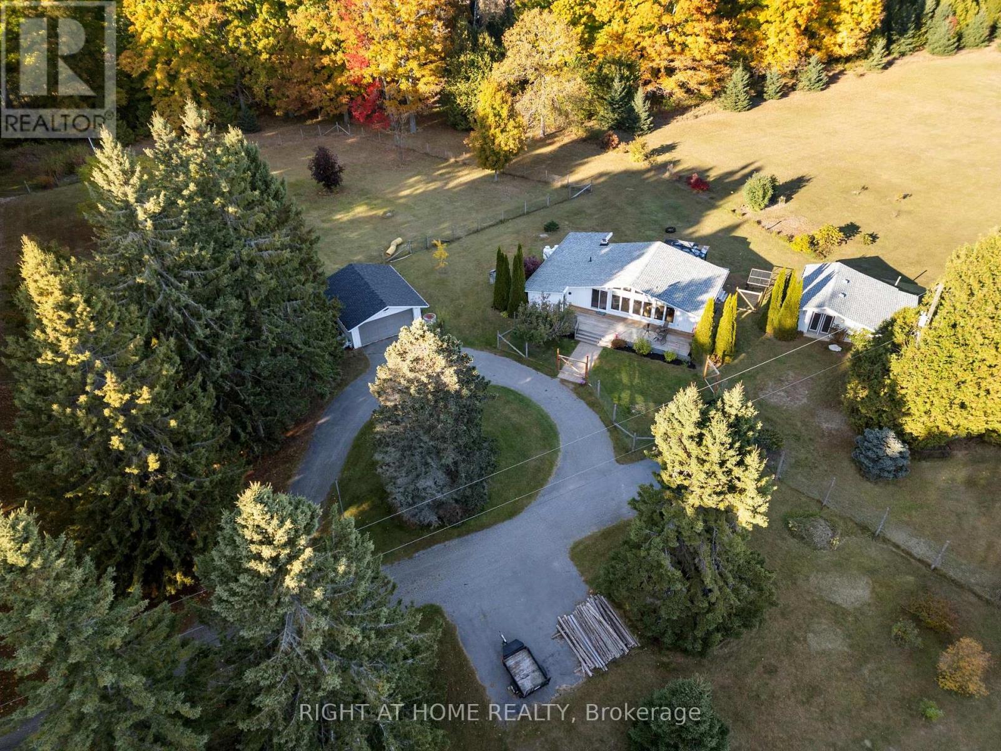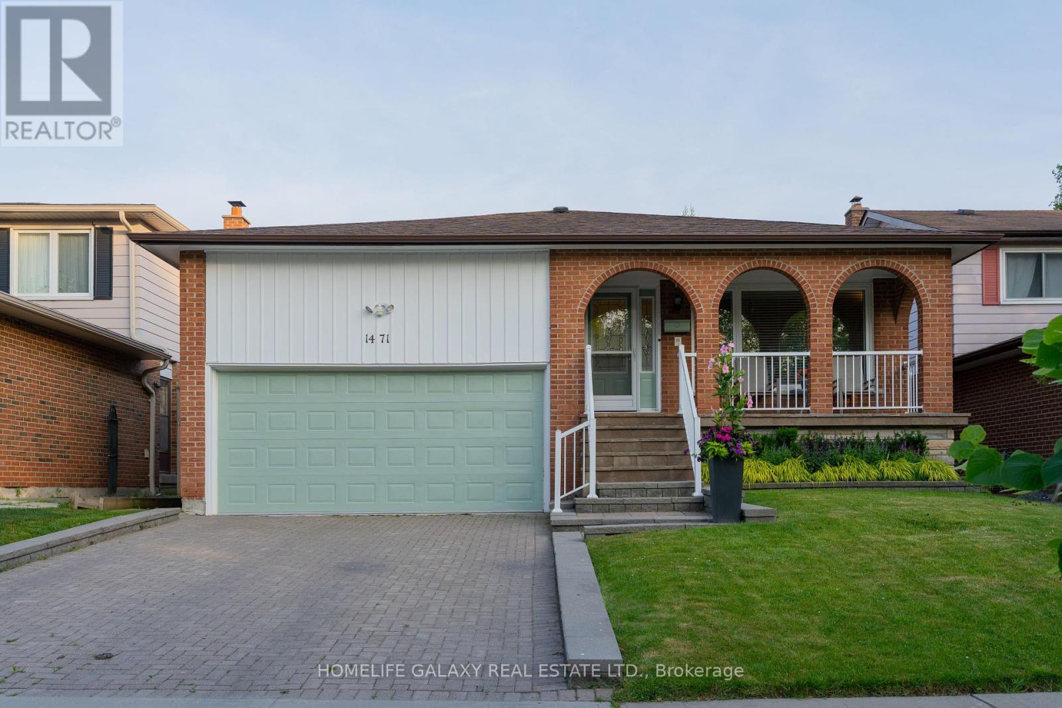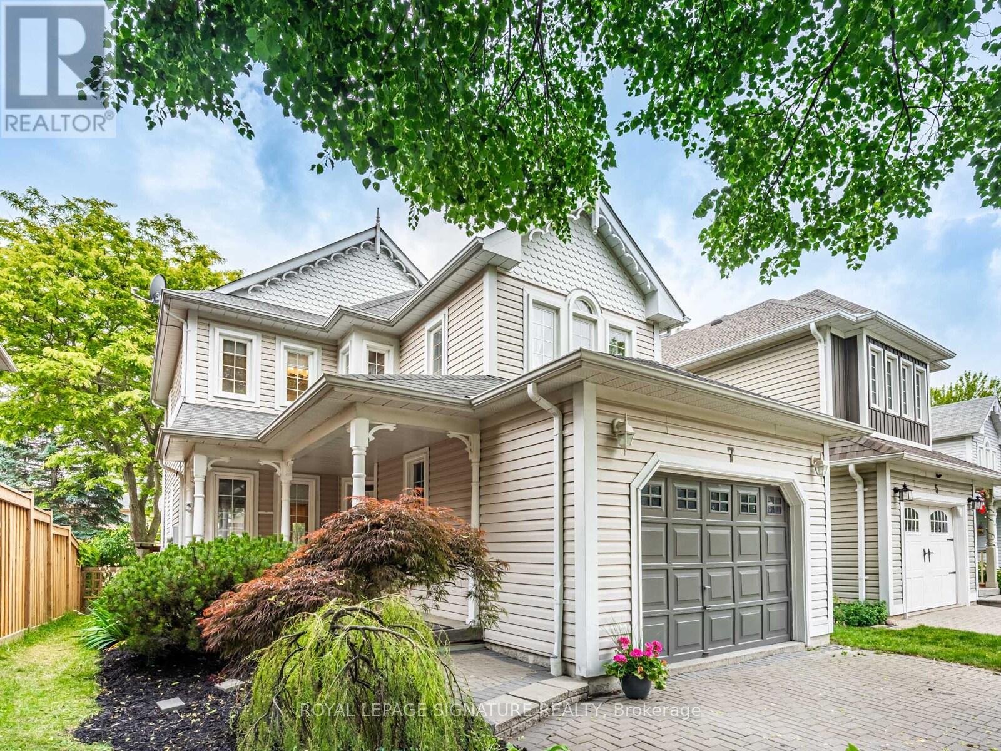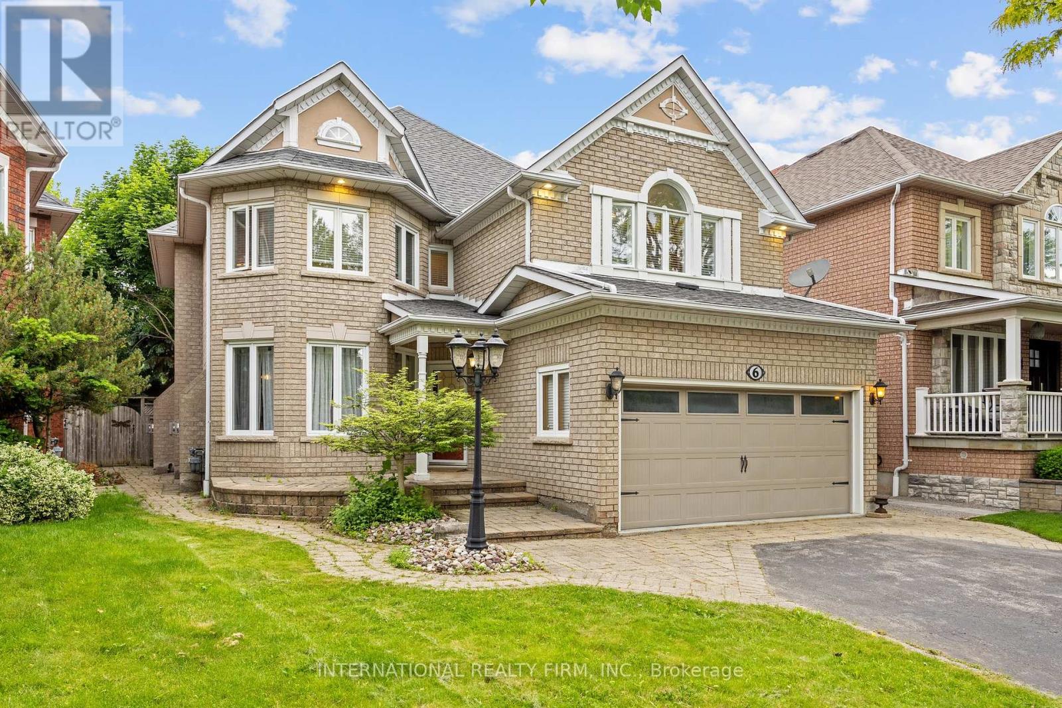101 - 135 Orr Street
Cobourg, Ontario
Check out this beautiful 2-bedroom unit in Harbour Breeze! Enjoy a luxurious lakeside lifestyle in the heart of historic downtown Cobourg. This spacious unit comes 2 bedrooms plus additional computer area or extra sitting space, offering 1,127 sqft of open-concept living. Located on the 1st floor for enhanced accessibility, this south-facing unit is filled with natural sunlight. Both bedrooms walks out directly to a private south-facing balcony, perfect for relaxing and enjoying the fresh air. The functional U-shaped kitchen includes quartz countertops, stainless steel appliances, and lots of cabinet storage, ideal for everyday living and entertaining. The primary bedroom features double closets and a 4-piece ensuite. Convenient second-floor laundry and extra storage under the staircase add practicality to the layout. A premium underground parking space and one locker are also included. This condo just steps from the beach, marina, various shops, large grocery stores, restaurants, and transit. Close to Northumberland Hills Hospital, Highway 401, and all essential amenities. (id:61476)
66 Metcalf Street
Clarington, Ontario
If you've been searching for a one-of-a-kind property that offers peace, privacy, and true lifestyle potential this is it. Set on an extraordinary 2+ acre lot, this show-stopping estate is surrounded by mature trees, apple and cherry trees, perennial gardens, winding interlock walkways, a firepit, and beautifully manicured landscaping. Inside, the charm continues. The elegant living room with crown moulding and gas fireplace sets the tone, while the oversized dining room offers space to gather, entertain, and celebrate every moment in style. The custom kitchen is a dream, featuring stainless steel appliances, double built-in ovens, a cooktop, breakfast bar, and bar sink. The eat-in area is surrounded by massive windows that frame the breathtaking views, you'll feel like you're living in a painting! And just wait until you step out to the wraparound deck, a true extension of your living space, complete with a hot tub, semi-inground pool, gazebo, and panoramic views of your private oasis. Morning coffee. Summer BBQs. Starry nights. Its all here. Upstairs, the second level features four spacious bedrooms. The primary suite offers a walk-in closet and a luxurious 4-piece ensuite. The additional bedrooms each have double closets and tons of natural light. The finished basement takes things even further with a spacious rec room with gas stove included! A connected games room, and an impressively sized cold cellar! Now lets talk about the real bonus: The detached shop. One side is a fully enclosed, heated, insulated space currently used as a gym. Next to that, a heated auto shop bay that is wired & structured for a car hoist. Beyond that, there are two massive open bays, high ceilings, wide access, and endless potential. And don't miss the oversized storage room at the back! This is more than a home, its a lifestyle. A forever property. A rare chance to own a slice of peace, freedom, and function. Come experience the magic for yourself. Your private retreat awaits! (id:61476)
203 Barnes Road
Brighton, Ontario
Welcome to 203 Barnes Rd, Brighton Your Private Paradise Awaits! Tucked away on 14 spectacular acres of park-like landscape, this serene property offers the perfect blend of privacy, nature, and opportunity. Imagine sunsets and wildlife views from every angle, framed by mature trees and majestic pines that border the grounds. This charming chalet-style bungalow features 2 bedrooms and 1 bathroom, with an open-concept main floor boasting cathedral ceilings and floor-to-ceiling windows that flood the home with natural light. Step onto the expansive front porch or relax on the massive back deck, complete with a gazebo and hot tub your personal retreat in the heart of nature. The main-floor primary bedroom opens directly to the back deck, making it ideal for morning coffee or late-night stargazing. The recently renovated eat-in kitchen (2022) is a chefs dream, showcasing quartz countertops, pot lights, and a sleek new Bosch dishwasher. The finished basement provides a spacious additional bedroom and a bright, inviting family room perfect for gatherings or movie nights. Bonus: A separate heated and air-conditioned outbuilding (formerly a guest house, currently a kennel) offers endless possibilities launch your dream dog boarding or daycare business! Plus, it can double as a heated tack room and horse pastures for equestrian enthusiasts. Zoned RU2 with room to grow and dream. Just minutes to Hwy 2, the 401, a short walk to the beach, Lake Ontario, Presquile Provincial Park, the iconic Big Apple, and public boat launch access. (id:61476)
51 - 194 Cedar Beach Road
Brock, Ontario
A rare opportunity, this nicely renovated End Unit also offers Lakefront views from the Patio. Two walkouts and additional windows let the light in. Gorgeous Kitchen complete with Quartz counters and S/S Appliances. Exceptional main floor living. Luxury Active Adult Lifestyle Community On Lake Simcoe. Extensive Amenities Include; Waterfront *Dock* Outdoor Heated Pool * Tennis Courts* Saunas* Large Club House. Large Master Bedroom With Ensuite Bathroom complete with walk in shower And Walk In Closet. Second Floor Loft overlooks lake, complete with 2 pc Bth and is perfect for additional guests while offering A Large Storage Closet. (id:61476)
728 Bermuda Avenue
Oshawa, Ontario
Wooded ravine lot nestled in the highly sought after 'Northglen' community! This immaculate 3+1 bedroom, 4 level sidesplit features a sun filled open concept design complete with ground floor family room warmed by a cozy woodburning fireplace & offers a sliding glass walk-out to the patio, privacy pergola, inground chlorine pool & gated access to the treed ravine lot behind! Formal living room & dining room on the main floor with the updated kitchen boasting granite counters, new flooring, california shutters, backsplash, breakfast bar & stainless steel appliances. The upper level is complete with hardwood stairs with wrought iron spindles, 3 spacious bedrooms including the primary retreat with his/hers closets & backyard views. Updated 5pc bathroom with double quartz vanity. Additional living space can be found in the fully finished basement with above grade windows, 4th bedroom with closet organizers & large window, updated 4pc bath, rec room & ample storage space! This well cared for family home is steps to parks, schools, transits & more. Updates - furnace 2006, bay window & basement windows 2022, basement finished 2022. Pool liner 2021, heater 2021, sand filter 2022, reconditioned pump 2024. (id:61476)
22 Catherine Drive
Whitby, Ontario
Stunning, fully updated 4 bedroom family home in a desirable Whitby neighbourhood! Renovated kitchen (2015) features granite counters, stone backsplash, 10ft island, soft-close cabinetry, coffee station, pot lights, pendant lighting, and premium S/S appliances including Bosch dishwasher (2025). Spacious family room with floor-to-ceiling airtight stone fireplace and patio door walkout to backyard oasis. Main floor also features crown moulding, Nest thermostat, updated staircase (2025), and wide-plank premium vinyl flooring (2025) throughout. Upstairs offers 4 large bedrooms, all with walk-in closets, and 2 stunning bathrooms (2025) with porcelain tiles, rain shower heads, double vanity in ensuite, and designer fixtures. Finished basement (2023) includes built-in TV/fireplace nook, rec room with pool table, gym area, 2-pc bath, pot lights, wall sconces, and large storage room with shelving and newer furnace (2023). Low-maintenance backyard is a showstopper: 38 x 18 inground pool with solar blanket & winter safety cover, artificial turf, putting green, 2 metal gazebos on concrete, interlock patios, and retractable awning (as-is). Double garage w/ opener, interlock walkway, side entrance, and updated laundry/mudroom with built-ins. Just move in and enjoy this home has it all! (id:61476)
1471 Fieldlight Boulevard
Pickering, Ontario
It's Time to Begin Your Happily Ever After. This Lovely split-level home, located in a highly sought-after neighborhood, features 4+1 bedrooms, and 4 bathrooms, Finished Basement With Separate Entrance, Newly Renovated basement Kitchen, New Furnace (2023), Roof (2019), Exterior Newly Painted (2024), Steps To Schools, Shopping & Transportation. (id:61476)
7 Knox Crescent
Whitby, Ontario
Welcome to this well-maintained Tribute Home in the heart of Brooklin, offering exceptional value for first time buyers, couples looking to start a family or downsizers not yet ready for condo living. This charming home is nestled on the picturesque, tree-lined Knox Cres just a short stroll to downtown Brooklin with its shops, top-rated schools, scenic parks, Library/Rec Centre, and quick access to the highway. From the landscaped front yard and inviting covered porch to the bright, open-concept main level, this home is designed for comfortable family living. Hardwood floors flow throughout the spacious living and dining areas, enhanced by crown moulding and a warm gas fireplace - perfect for relaxing or entertaining. The kitchen offers stainless steel appliances, a classic tile backsplash, a breakfast bar, and a generous eat-in area with a large pantry. Walk out through the garden doors to your own private backyard retreat - fully landscaped and ready for summer enjoyment! The fully finished basement expands your living space with large, above-grade windows, a spacious and flexible rec room, convenient 2-piece bath, dedicated laundry area, and tons of storage plus plenty of room to add a guest bedroom or home office. Upstairs, you'll find two well-sized bedrooms, including a spacious primary suite with a walk-in closet(complete with organizers) plus an additional double closet. The spa-inspired ensuite features a makeup vanity, relaxing corner Jacuzzi tub, and a separate shower. The 2nd bedroom features a vaulted ceiling, a roomy closet, and lovely views of the front garden. Originally designed as a3-bedroom home, it can easily be converted back if desired.Recent upgrades include: Air Conditioner (2025), Main Floor Side and Rear Windows (2025) ** This is a linked property.** (id:61476)
609 - 1540 Pickering Parkway
Pickering, Ontario
Prime Location in the heart of Pickering! This immaculate Condo located in the prestigious Village in the Pines building, comes with 1166 sq ft of living space. With 2 bedrooms plus den(was originally a 3 bedroom), 2 full washrooms, with an ensuite and lots of closet space in the X-Large Primary Bedroom, along with a bright and spacious living room, making it the perfect home for any family. Along with that you are within walking distance to the GO, Pickering town centre, shopping, etc. Maintenance fees includes, Rogers Package, internet, cable and home phone. **EXTRAS** 2 Car Parking (id:61476)
6 Mortimer Crescent
Ajax, Ontario
Beautiful 4+1 Bedroom Detached Situated In The Heart Of Pickering Village, A Sought-After Community Ideal For Growing Families; Tucked Away On A Peaceful, Tree-Framed Crescent, This Impressive Brick Home Welcomes You With A Charming Front Porch, Perfect For Morning Coffee Or Evening Relaxation; Step Into A Sun-Filled Living Room With Oversized Bay Windows Fill The Space With Natural Light; The Cozy Family Room Offers Access To The Backyard, Creating A Warm Setting For Everyday Living; Enjoy Memorable Meals In The Elegant Formal Dining Room, Ideal For Hosting Loved Ones; The Gourmet Kitchen Is Equipped With Stainless Steel Appliances, Granite Countertops, And Custom Cabinetry Offering Ample Storage; Upstairs, You'll Find Four Spacious Bedrooms, Each Featuring Large Windows And Generous Closet Space; The Primary Suite Offers A Serene Escape With Its Walk-In Closet And Room To Unwind; The Finished Basement Includes An Extra Bedroom And A 3-Piece Bathroom, Perfect For Guests, In-Laws, Or Teenagers; Close To Excellent Schools, Shopping, Pickering Village, Parks, Highway 401, And The GO StationThis Is The Perfect Place To Call Home! (id:61476)
1 Westmore Street
Clarington, Ontario
This Raised Bungalow In Courtice Is A Beauty!!It Offers Indoor/Outdoor Living Heated Sunroom With W/out To One Of 3 Decks, 2 Covered Decks And A Gazebo All On A Private Well-Kept Wooded Corner Lot Of 174' Trees Make It Private. This Has 2 Fireplaces In Vaulted Ceiling Livingroom and Lower Above Ground Family Room With A Walk-out To A Four Season Heated Sunroom Which Also Has A Walk-Out To A Deck. Primary Bedroom Has A Walk-Thru Closet Into A 4 Pce Bath And A Deck Off It Overlooking The Beautiful Backyard. Kitchen Boasts 2 Pantries, Ceramic Floor And Backsplash With A Breakfast Bar Overlooking The Living Room. The Lower Area Has a 17' Family Room And Loads Of Storage Under The Stairs. A 1-1/2 Garage Built-In and Entrance Into The Home, Also A Side Entrance Into The Lower Area Making It Very Private And Separate Entrance. A BBQ Outlet Adds To This Outdoor Living Home And Rounding Out With A 4Pce Bath In Lower Area. Located Close To Both High And Public Schools, 5 Mins To 401, Close To Shopping. It Has It All, Come See This Beauty!!!! (id:61476)
4244 Marsh Road
Port Hope, Ontario
You must see this truly unique Bungaloft sitting on almost 2 acres with spectacular views and remarkable everchanging colours for every season. Total relaxation welcomes you when you drive up the tree lined driveway. Close to shopping, banks and 2.5 klms to the 401. Beautifully appointed open concept allows for entertaining and enjoying the views from almost every room. Featuring 5 walkouts from the main floor! All taking you out onto the huge wrap around porch bringing the outdoors in while BBQing, family time or just relaxing. Main floor features 2 bedrooms, living room, dining room, kitchen includes Island with sink, 3pc bathroom with glass shower and laundry area. Notable extra wide hallway & doorways. Off the kitchen you have a common area, office, mud room and nanny suite, complete with kitchen, living room and bedroom with 4pc ensuite and walk-in closet. All that takes you to a private patio, fenced yard with a fire pit. The upper level has the primary bedroom with 2 skylights, a 4pc bathroom with separate glass shower, a deep bathtub and its own skylight. Note Square footage is approximate. (id:61476)


