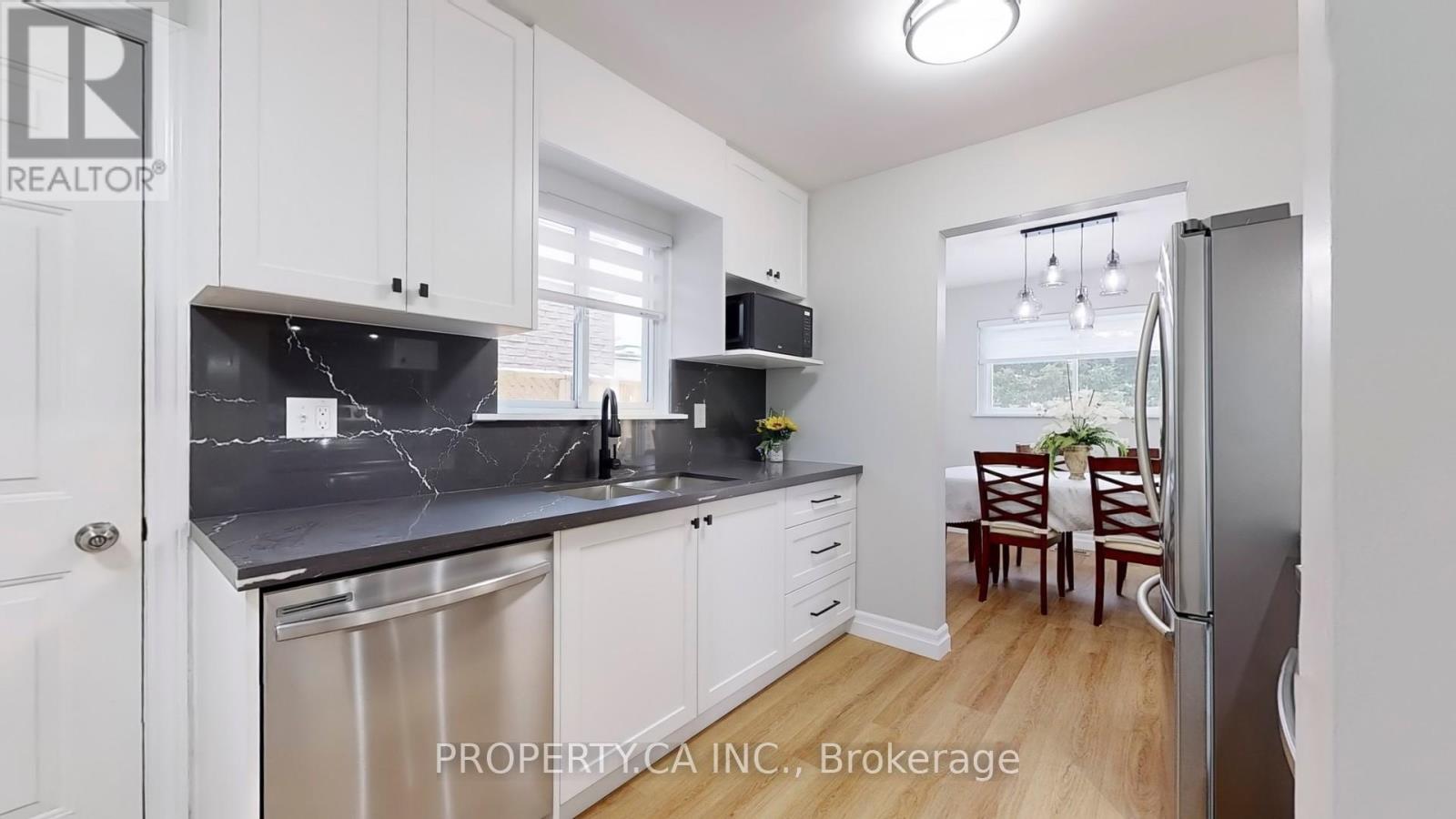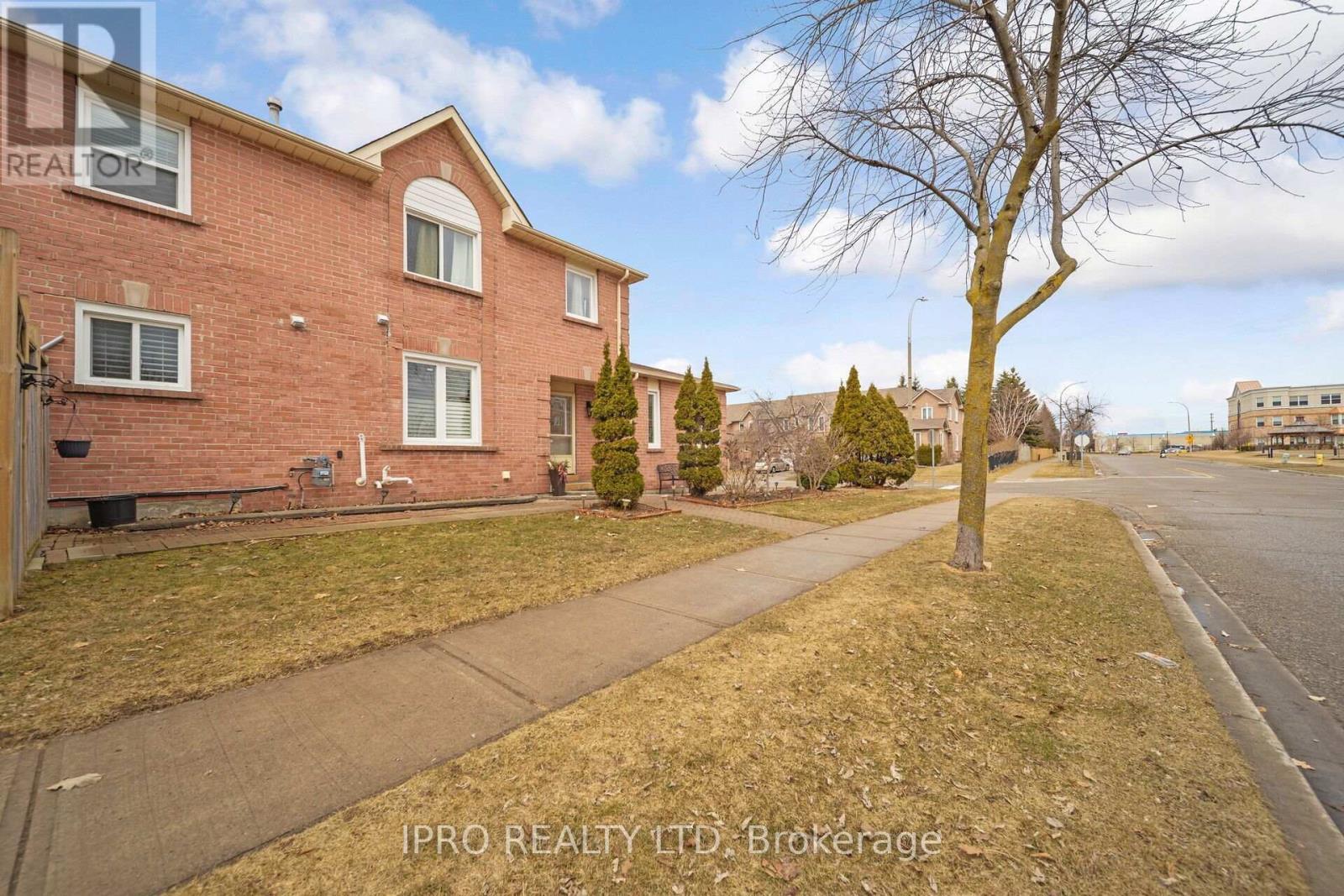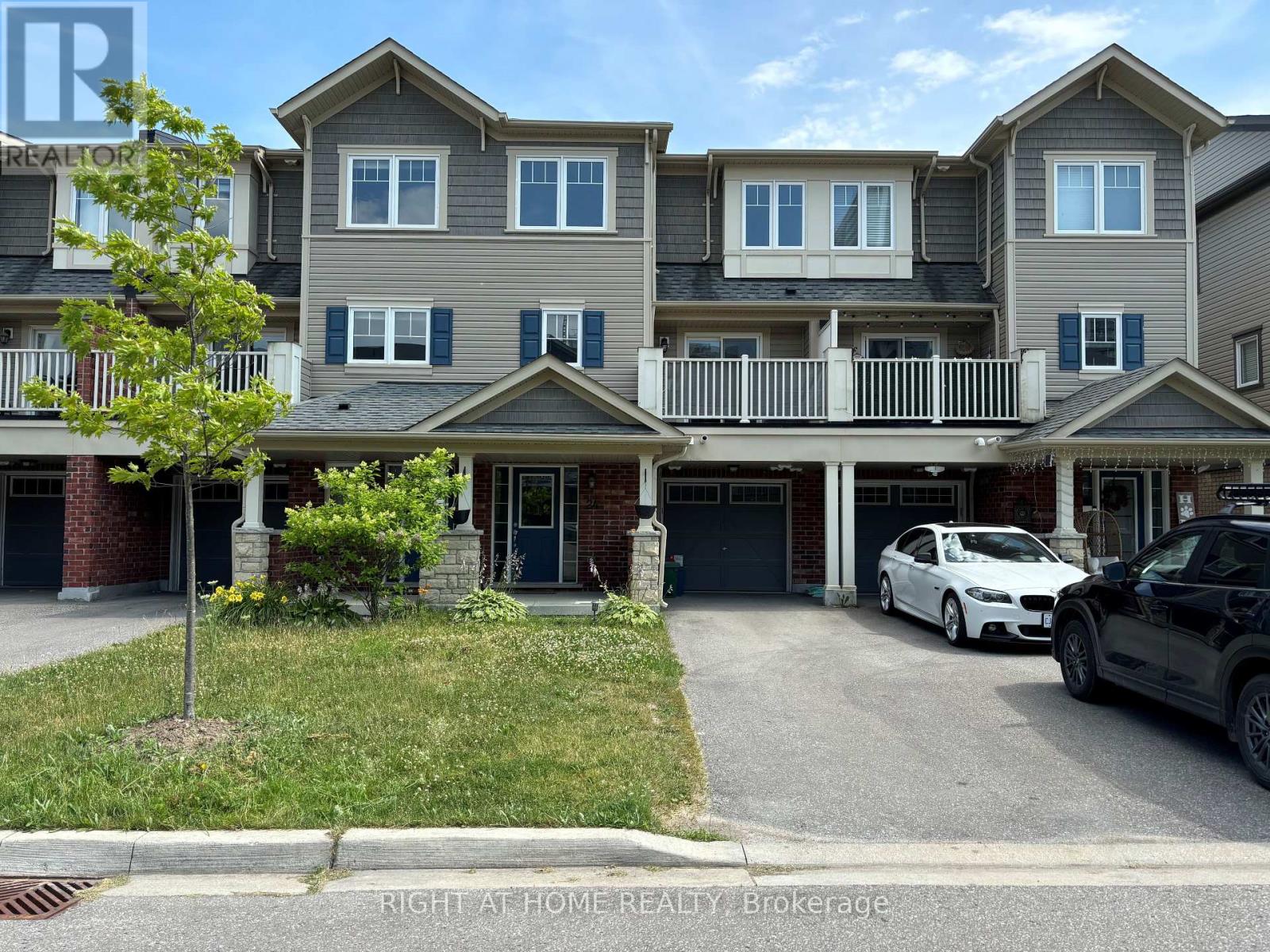133 Swindells Street
Clarington, Ontario
Welcome to this immaculate 2-storey home over 3000 sq ft of beautifully designed living space. Featuring an all-brick and stone exterior, this spacious home offers the perfect blend of comfort and style, ideal for growing families. Step inside to discover a bright, open-concept layout with 9 ft ceilings on the main floor, creating an airy, inviting atmosphere throughout. The eat-in kitchen is a chefs dream, equipped with sleek stainless steel appliances, a breakfast bar, and a walkout to the deck perfect for entertaining or enjoying a quiet meal outdoors. The adjacent family room provides ample space for relaxation with a cozy gas fireplace, while large windows allow natural light to flood the home. The second floor features a luxurious primary suite complete with a 5-piece ensuite, offering a spa-like experience. Two additional generously sized bedrooms share a 4-piece bathroom, providing comfort and convenience for family members or guests. A fully finished basement adds even more value to this home, with a separate entrance, full kitchen, 2 bedrooms, and a full bathroom ideal for multi-generational living, guests, or expanding families. Additional highlights include a 2-car garage, plenty of storage, and modern finishes throughout. The property is situated in a highly sought-after, family-friendly neighbourhood with a school, park, and splash pad just across the street. With easy access to major highways (401 & 407), transit, shopping, and schools, this home offers both convenience and luxury. Don't miss your opportunity to own this exceptional property schedule a showing today! (id:61476)
1556 Jaywin Circle
Pickering, Ontario
Welcome to 1556 Jaywin Circle, a move in ready beautifully upgraded home offering modern finishes, premium appliances, and a fully finished basement, perfect for families and entertainers alike. The main floor features brand-new vinyl flooring, fresh paint, and a stunning newly renovated kitchen with quartz countertops, a matching backsplash, Samsung stainless steel appliances, and stylish new zebra blinds. The dining room boasts a brand-new light fixture, while the powder room has been updated with a new toilet. Upstairs, you'll find four spacious bedrooms and a 4-piece bathroom. The fully finished basement is a fantastic bonus space, complete with laminate flooring, pot lights, a three-piece washroom, a built in Murphy bed with a never-used mattress, a wall mounted TV, couch, a bar hook-up, and a freezer in the laundry room. Additional features include an NVR security system with four cameras, a high-efficiency owned furnace, a rented hot water tank, Samsung washer and dryer, a wall-mounted TV in the family room, a new front storm door, and a side door entrance to the garage. Outside, enjoy the convenience of a large backyard with garden shed for extra storage. This move-in-ready home is packed with high-end finishes and thoughtful upgrades, making it a rare find. Don't miss your chance to own this incredible property! ** This is a linked property.** (id:61476)
91 Galea Drive
Ajax, Ontario
Welcome To This Stunning Detached Home Featuring A Double-Car Garage And A Finished Basement With A Separate Entrance. This Bright And Spacious Home Boasts A Unique In-Between Family Room With Soaring Ceilings And A Large Window, Complemented By California Shutters And Crown Moulding Throughout The Whole House. Elegant Interior And Exterior Pot Lights, An Oak Staircase With Iron Pickets, And Upgraded Light Fixtures Add To The Home's Charm. The Main Floor Office Is Perfect For Working From Home, While The Open-Concept Layout Flows Seamlessly Into The Upgraded Kitchen, Featuring Quartz Countertops, A Breakfast Bar, Upgraded Cabinets, And A Stylish Backsplash. The Living Room Showcases A Stone-Wall Fireplace And A Large Window, Creating A Warm And Inviting Space. The Breakfast Area Offers A Walkout To A Spacious Composite Deck (2022) With Built-In Lighting And A Natural Gas BBQ LinePerfect For Entertaining. The Primary Bedroom Is A Luxurious Retreat With A 4-Piece Ensuite And A Walk-In Closet With Built-Ins.The Finished Basement With A Separate Entrance Includes A Kitchen, A 3-Piece Bathroom, And A Bachelor Apartment. Additional Highlights Include Garage Access From Inside The House, A Newer Insulated Garage Door, And A Partially Interlocked Driveway. Recent Upgrades Include A Furnace And Heat Pump (2024). Located On A Quiet Street, This Home Is Just Steps From Schools, Public Transit, Shopping, Restaurants, A Cineplex, And Parks, With Easy Access To Hwy 401/412/407, Recreation Centers, Ajax Casino, And More! Dont Miss This Incredible Opportunity! **EXTRAS** S/S Fridge, S/S Stove, S/S Range Hood With Microwave, S/S Dishwasher, 2 Washers, 2 Dryers, Bsmt Appliances: S/S Fridge, S/S Stove, & S/S Range Hood With Microwave. All Light Fixtures, Window Coverings, Central AC, Central Vac, Gazebo, Shed, Garage Door Opener With Remotes & Shed. Hot Water Tank Is Rental. (id:61476)
71 Eastfield Crescent
Clarington, Ontario
Stunning freehold end-unit townhouse on a premium corner lot in prime Courtice. With just over 2,500 sq. ft. of beautifully finished living space, this home offers the feel of a semi-detached and features a large fenced backyard for privacy and entertaining. Contemporary hardwood floors flow throughout the main and second levels, complemented by a sleek wood staircase. The gourmet kitchen boasts granite countertops, a custom backsplash, and stainless steel appliances, opening into bright living and dining areas filled with natural light. A walkout from the living room leads to a spacious deck, perfect for outdoor gatherings. Upstairs, three generously sized bedrooms include a luxurious primary suite with a spa-like ensuite featuring a soaking tub, stand-in shower, and a large walk-in closet. The fully finished basement with a modern washroom offers versatile space for a home office or recreation. A main-level laundry room provides direct garage access, and an extended driveway fits up to four cars plus a garage. Conveniently located near top-rated schools, parks, shopping, and with easy access to Highway 401, this move-in-ready home is a rare find. (id:61476)
93 Delaney Drive
Ajax, Ontario
A must see true pride of ownership. This 2+1 bedroom, 2 baths detach bungalow with single attached garage, desirable Westney heights neighborhood. This home offers carpet free living. Hardwood + ceramic thru out, access from house to garage. Two walkout from living room and 2nd bedroom, recent upgrades includes hardwood floor thru out. Glass railing, kitchen appliances, cupboards, new washer/dryer, glass shower doors in both washrooms, pot lights, new oak stairs, garage door, deck at the back, M/F bedroom closet doors. Basement windows (3) replaced. Smooth ceiling on M/F, all electrical outlets, freshly painted thru out. Close to schools, daycare, grocery, pharmacy, public transit, rec center, park, splash pad and Hwy 401. (id:61476)
562 Simcoe Street S
Oshawa, Ontario
The 1371 sq ft. dwelling was built in 1900 and has been divided into a commercial rental unit & (a one bedroom separate entrance apartment. Currently rented for $1475 all incl.) AAA Tenant. 200 amp. Accessory apartment completely separate from store front. 2 pc main floor. 3 pc Upper. 440 sq. ft. separate workshop with own entrance. Heated & powered. Wrap around driveway. **EXTRA Complies with the City of Oshawa.** (id:61476)
284 Strachan Street
Port Hope, Ontario
Beautifully designed bungalow with wonderfully finished lower lever, located on a limited oversized lot in one of the most sought-after neighborhoods in all of Northumberland. This very desirable home is well finished and comes complete with updates, upgrades and improvements throughout. 284 Strachan offers main floor living at its finest with 3 total bedrooms and 3 full bathrooms. The oversized covered front porch provides the perfect back drop to soak in the surroundings with stunning views of Lake Ontario in the distance. The main floor boasts 2 big bedrooms with a primary suite offering a generously sized walk-in closet and is highlighted by a 4-piece ensuite with custom double sink vanity. Showcasing the impressive main floor is the bright open concept kitchen, living and dining spaces. Featuring impressive cathedral ceilings, sparkling designer porcelain tile, upgraded cabinetry, newly remodeled quartz counter island and patio walkout to private back yard space with fencing and decking. The newly finished lower level (Not to be Forgotten) presents a large bedroom, 4-piece bath as well as a well-appointed living/family space. Larger lot and backyard space provides opportunity for sunroom expansion or additional parking space. Walking Distance to Port Hope Golf Club, Lake Ontario, Parks, Trails, Schools, Amazing Sushi and Schnitzel and so much more!!. Just minutes from the 401, very storied downtown, beaches and many other amazing amenities this beautiful town has to offer! (id:61476)
101 Timber Mill Avenue
Whitby, Ontario
This beautifully maintained townhome sits on a generous corner lot, offering exceptional space and comfort. The updated eat-in kitchen features a walkout with built-in blinds, leading to a 20x20 interlock patio and a fully fenced backyardperfect for entertaining! The main floor boasts a separate dining room, a bright living room, and a spacious family room. Upstairs, the primary bedroom features a 4-piece ensuite and a walk-in closet, while the second bedroom also offers a walk-in closet. The third bedroom includes an oversized closet, providing ample storage. Adding to the home's appeal is a fully finished basement with a spacious bedroom and a full bathroom, perfect for guests or additional living space. Interlock walkways enhance the home's charming curb appeal. A fantastic opportunity in a sought-after neighborhooddont miss out! (id:61476)
24 Nearco Crescent
Oshawa, Ontario
Modern 3-Storey Townhouse In Desirable North Oshawa. Built-in Single Car Garage With Direct Access Into Foyer, Long Driveway without sidewalk Can park 2 more cars. 2nd Floor Living & Dining Room W/O To Private Balcony. Pantry in Kitchen Area for plenty of storage. Ensuite Laundry. Energy Star Home. Minutes To Durham College/Uoit, 407, Shopping And Amenities, walking Distant to New Costco. (id:61476)
306 - 70 Shipway Avenue
Clarington, Ontario
Luxury Waterfront Living in Port of Newcastle! Desirable 1+1 bedroom & Den condo has 2 parking spaces offers an amazing view of the Marina. Enjoy waterfront living with breathtaking lake views, walking paths and the tranquil marina setting. This 730 sq. ft. unit offers an open-concept design with high ceilings and a northeast-facing balcony with a view of the marina, perfect for soaking in the serene surroundings. Inside, enjoy modern kitchen cabinetry and a sleek granite breakfast bar. The primary bedroom offers a walk-in closet and a 3pc ensuite. (id:61476)
824 Crowells Street
Oshawa, Ontario
An Absolute Pleasure, and Meticulously Maintained ,and UpgradedThroughout.in Excellent North Oshawa Neighborhood Walk To Park, Schools, Transit & Shopping. Open Concept Living/Dining &Cozy Family Room W/Gas Fireplace. Kitchen Is Spacious With Sun Filled Breakfast Area. Legal basement apartment 2024 .Curved Oak Staircase, Interlock Driveway 2024 , $10,000.Furnace and Central Air January 2025 $12,000.Front porch cast and tile March 2025 $3000Entrance from garage to home $3000 April 2025 to be completed Main Floor Laundry/Mudroom (id:61476)
843 Sanok Drive
Pickering, Ontario
Welcome to this stunning 4+1 bedroom backsplit, nestled in the highly sought-after, family-friendly West Shore neighbourhood. Updated with modern finishes, this home offers space, style, and functionality. The open living and dining area has a large bay window (2019) that fills the space with natural light. Luxury vinyl flooring throughout the main floor offers durability & elegance (hardwood underneath), patio doors off the dining area open to a beautiful outdoor living space. The kitchen, fully renovated in 2022, boasts quartz countertops, s/s appliances, custom soft-close cabinetry, and a motion-activated faucet. Designed for both style and convenience, it features pot lights, a breakfast nook and a built-in coffee bar to complete the space. The second floor offers four spacious bedrooms. The primary suite has a custom-built closet and a three-piece ensuite with a sleek glass shower. 2 additional principal bedrooms also feature custom-built closets, adding extra storage and organization. 2 skylights, bring in more natural light & metal roof under warranty. A fully finished basement expands the living space w/ gas fireplace, a large recreational room, an additional bedroom, a bathroom, and a laundry room. Two bonus crawl spaces offer endless possibilities, whether used for extra storage, a kids' hideaway, or a creative retreat. Outside, the large fully fenced backyard is a true oasis with a deck, a covered patio with UV protection, and lush landscaping filled with mature trees and vibrant flowers, a gardener's delight. Parking is effortless with an enclosed carport and a four-car driveway accommodating up to five vehicles. With no sidewalks to shovel, winter maintenance is a breeze. Perfectly located just minutes from the lake, marina, Frenchman's Bay, & Petticoat Creek Conservation Area. This home offers easy access to Highway 401, the Go station, biking trails shopping and more. Excellent elementary schools, including French Immersion option & high schools. (id:61476)













