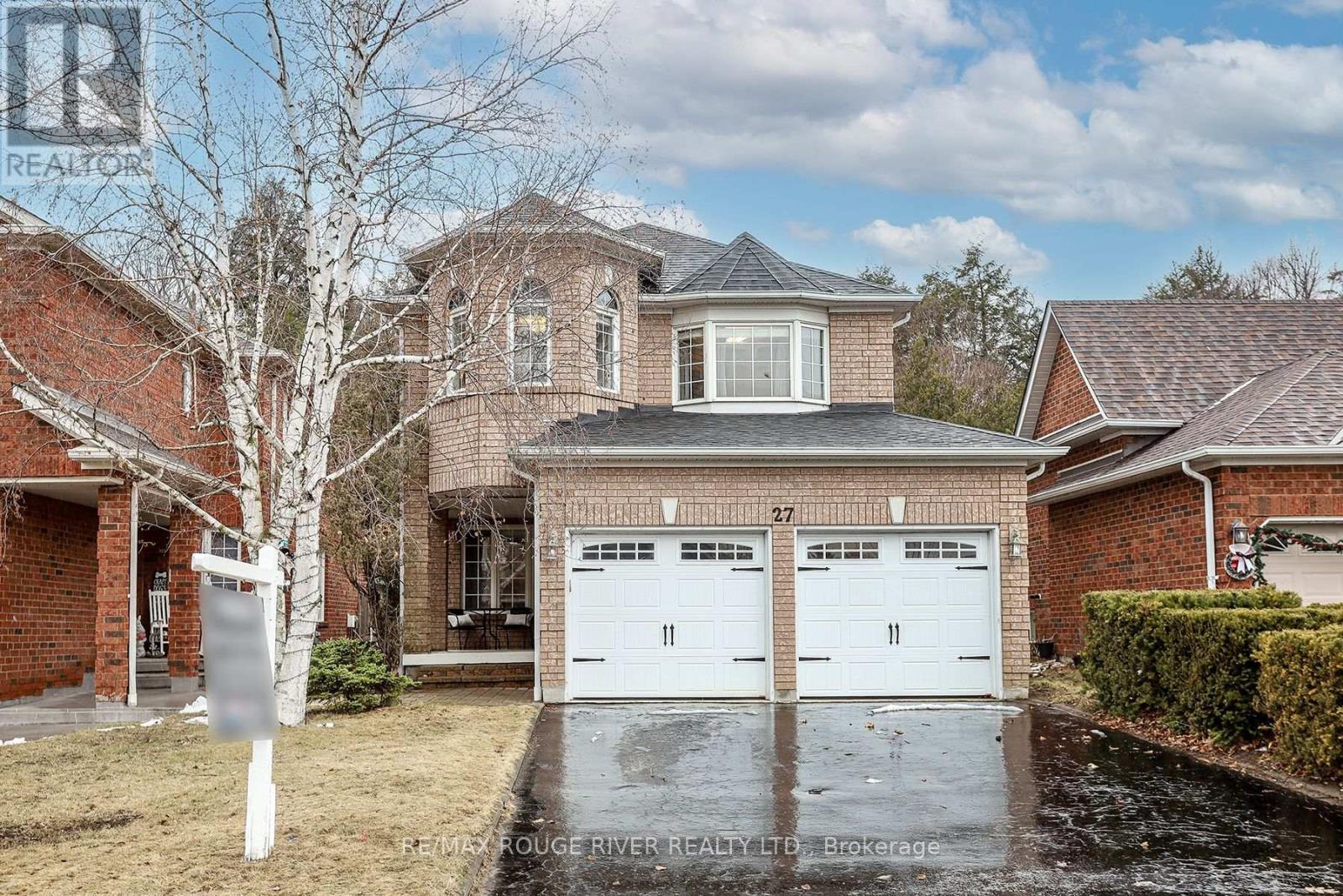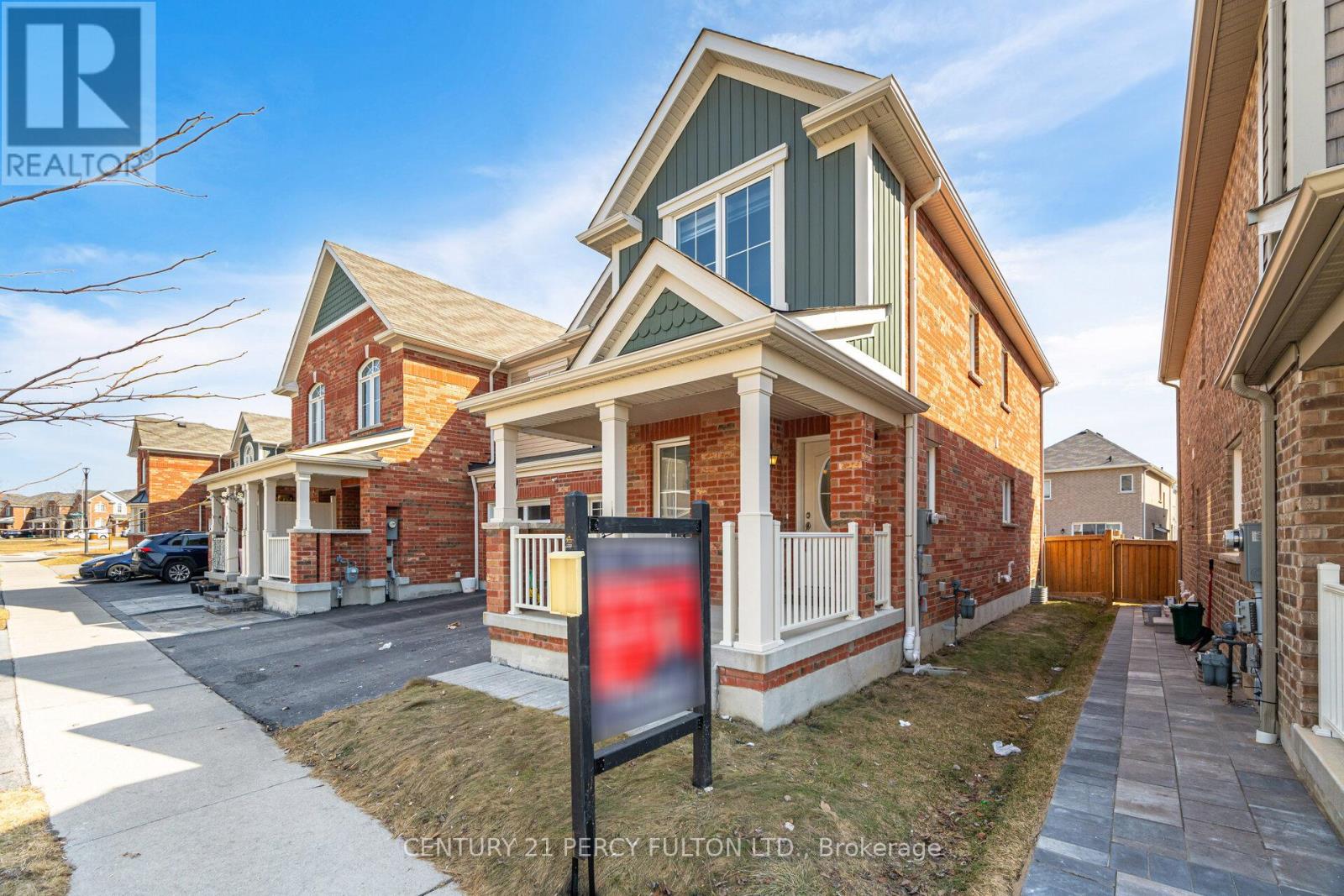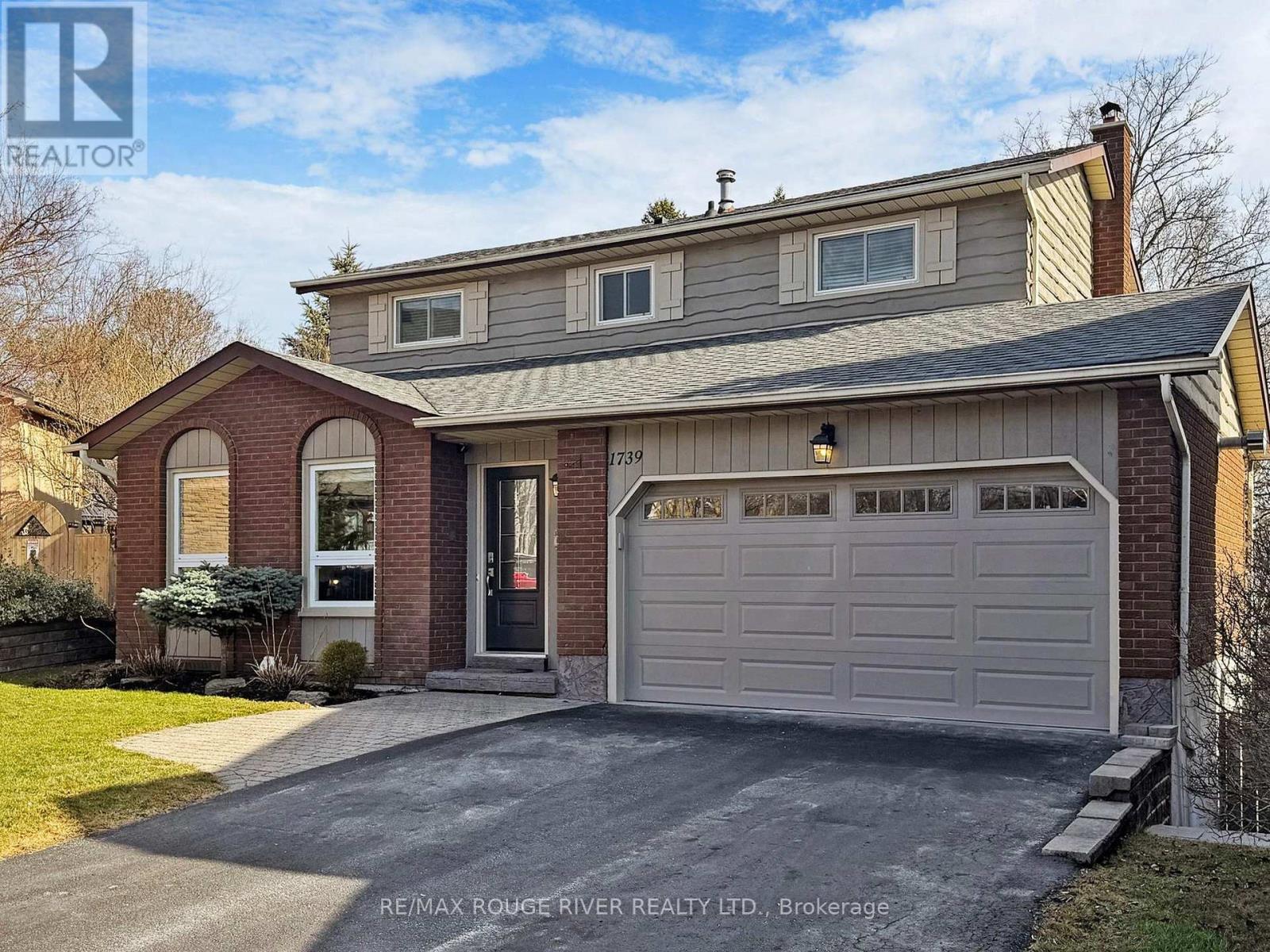27 Markwood Crescent
Whitby, Ontario
Welcome to Rolling Acres, one of Whitby's most sought-after neighborhoods! This stunning four- bedroom home, expertly crafted by Tormina Homes, boasts a meticulously maintained all-brick exterior. Step inside to discover a spacious, open floor plan perfect for family gatherings and entertaining. Combined living/dining room with hardwood floors & crown moulding. Updated eat-in kitchen with walk-out to backyard. Main floor family room with gas fireplace. In addition to large bedrooms, the home features a primary 5 pc. ensuite bath. Finished bright lower level with look-out window, recreation/theatre room, home gym, separate entrance from the double car garage to lower level offers in-law apartment potential. The property sits on a premium, professionally landscaped ravine/conservation lot, offering both beauty and tranquility. Enjoy the peace and quiet of a low-traffic street, which provides exceptional privacy ideal for outdoor family activities, summer BBQs, and moments of relaxation. An extra-wide driveway 4 car parking is situated in a family-friendly area with no sidewalks and no rear neighbors. You'll appreciate the convenience of being close to grocery stores, excellent schools, restaurants and the nearby Tom Edwards Park making this the perfect place to call home! (id:61476)
31 Welsh Street
Ajax, Ontario
This stunning John Boddy home in the heart of coveted Pickering Village perfectly blends luxury, comfort, and style. A bright and spacious sunken style formal sitting area flows seamlessly into a cozy family room. The heart of the home is the modern kitchen, featuring granite counters, a stylish backsplash, ceramic tiles, and stainless-steel appliances. Walk out to the upper deck that leads to the lower deck and a lovely backyard. The large master bedroom boasts his and her closets and a luxurious ensuite bathroom. Each of the second, third, and forth bedrooms offers unique elevations, providing ample space and character. The fully finished walk out basement is designed for entertaining, complete with a wet bar and walk-out access to a large deck. Conveniently located just minutes from amenities, major highways, GO Train, schools, shopping. (id:61476)
806 Henry Street
Whitby, Ontario
HEATED POOL (Fenced), HOT TUB, LARGE SUNROOM, GAZEBO, LARGE LOT What else can you ask for? Rarely offered 90ft by 175ft lot Detached Bungalow in the heart of Whitby. This beauty offers 3 large bedrooms on the main level and 2 bedrooms in the walk-up basement. Upgraded kitchen with Granite counters, Backsplash, Double Sink, Pantry, Eat-in Kitchen, & Plenty of Storage. Huge Living room with fireplace, wainscoting & crown molding offers comfort and an elegant atmosphere. Hardwood throughout the main floor. Pot light and crown molding will be seen through most of the house. Cozy Sunken Family room with large window & access to the Hot Tub, deck and Pergola. Enjoy the beautiful backyard view from your large Sunroom with space enough for a large gathering. Professionally designed backyard with stone walkway (front & Back), Pool house, heated pool, shed, gazebo, hot tub cottage life in the city! Spacious walk-up basement with 2 bedrooms, full bathroom, Cabinets & Island w/Quartz Counters, and additional living room space. Park 6 cars on the extended driveway and 2 cars inside the garage. Access the Garage from Inside the house or through 2 separate exterior doors or from the main large garage door. All amenities nearby Schools, Library, Rec Centre, GO Station. HWY401 & Shopping. 2021-2024: Changed A/C, Furnace, Swimming Pool Mechanical Update, Hot tub Cover Install, Fence Install around swimming pool.3 Mins walk to Henry Street High School, 2 Mins to HWY401, 5 Mins to HWY412, 3 Mins Drive or 15 Mins Walk to Whitby GO Station, 3 mins Drive to Port Whitby Marina, 5 Mins to Whitby Harbour Lighthouse Beach. (id:61476)
68 Melody Drive
Whitby, Ontario
Nestled in the heart of Brooklin, one of Durhams most sought-after family-friendly communities. This bright, smart floor plan, freehold townhome offers the perfect blend of comfort, convenience, and charm, making it an ideal choice for young families and first-time buyers looking to put down roots. With its unique linked-by-the-garage design, this home feels like a semi-detached, featuring an abundance of natural light streaming through large windows. Inside, the functional layout is designed for growing families, with 3 bedrooms, 3 bathrooms, and a finished basement offering extra space for a playroom, home office, or cozy movie nights. Or, enjoy an adult space with the built in bar and full sized fridge for all your entertaining needs. The kitchen being the heart of the home has an abundance of storage, including a pantry that every busy mom dreams of, and a convenient walkout to the fully fenced backyard, perfect for kids to play safely while you relax under the included gazebo. Love to entertain? The gas hookup is ready for summer BBQs, and the direct garage access to the yard makes life even easier. The primary bedroom is a serene retreat, while the additional bedrooms are ideal for little ones or a home office. Recent updates include a new electrical panel (2021), fresh paint, and new carpeting (21). Located just minutes from Hwy 407, top-rated schools, parks, shopping, and the beloved Brooklin Fair, this is where small-town charm meets modern family living. This isn't just a house, its a home where memories are made. Don't miss this opportunity to start your next chapter in Whitby's Brooklin community! (id:61476)
38 Senay Circle
Clarington, Ontario
This exquisite brand-new 3-bedroom, 3-bathroom townhome, nestled in the highly coveted Courtice community, offers over 1,500 square feet of elegant living space. Perfectly designed for those seeking contemporary finishes and a fresh, move-in ready home, this property blends modern style with exceptional comfort. The open-concept main floor is perfect for both everyday relaxation and hosting guests, while the upper level provides a serene sanctuary with a generously sized primary bedroom and two additional well-appointed bedrooms. Situated in a vibrant, family-friendly neighborhood just minutes from the 401 and a variety of local amenities, this home presents an incredible opportunity to own a stunning property in one of Courtice's most desirable areas. POTL Fees is $159.95/mo. Be the first to experience all the luxury and convenience this home has to offer! This townhouse is 2 story has a walk out and is a RAVINE LOT. (id:61476)
1994 Fairport Road
Pickering, Ontario
50 x 155 Ft. Lot * Renovated 3+2 Bedrooms in Dunbarton neighbourhood * 4 Baths * New Kitchen with Quartz Counters * New Primary Bedroom Ensuite * Pot Lights * Hardwood Floors on Main * Large Family Room with Gas Fireplace * New Flooring in Kitchen and Basement * New Doors * Freshly Painted * New Railing and Front Landing * Close to Hwys, Shopping, Schools and more * Roof (4yrs) * Furnace (5yrs) * Newer Windows (id:61476)
12 Donald Wilson Street
Whitby, Ontario
Welcome to 12 Donald Wilson St, a beautifully maintained 4+1 bedroom brick home in the highly sought-after Rolling Acres community. This exceptional residence offers the perfect blend of comfort, style, and convenience, making it ideal for families and entertainers alike. Step into your private backyard oasis, featuring an in-ground pool, expansive deck, and a charming Tiki hutperfect for summer gatherings or peaceful relaxation. Inside, the bright and spacious eat-in kitchen offers seamless indoor-outdoor living with direct access to the deck. The main level boasts gleaming hardwood floors, a cozy gas fireplace in the living room, and the convenience of a main-floor laundry room. Upstairs, youll find four generously sized bedrooms, including a luxurious primary suite with a walk-in closet and a spa-like 5-piece ensuite. The fully finished basement provides even more living space, featuring a second gas fireplace, a sleek 3-piece bath, a cold cellar, and a versatile fifth bedroomideal for guests or a home office. Plus, with a basement rough-in for a kitchen, theres fantastic potential for a secondary suite or extra living space. Ideally located near top-rated schools (John Dryden Public School & Sinclair Secondary School), parks, shopping, and all essential amenities, this home offers both comfort and convenience in a prime neighborhood. (id:61476)
35 Heber Down Crescent
Whitby, Ontario
With summer just around the corner, picture yourself in this beautiful backyard oasis! In the heart of Brooklin Village, this beautifully crafted, 2-year-old home spans 4750 square feet (excluding the basement) and features a custom arched front door. The open-concept main floor boasts 10-foot ceilings, white oak flooring, and a chef's kitchen with a 10-foot island and custom hood fan, perfect for entertaining. Highlights include a double butler's pantry, a dining room with an accent wall, and a living room with a 20-foot open-to-above ceiling and full-wall concrete fireplace. An open riser staircase with glass railings and a skylight enhances the modern design, while an elegant wine wall adds a touch of luxury. The upper level features a primary suite and a spa-like ensuite bathroom with comfort-height vanities, heated floors and marble accents, along with three additional bedrooms with custom built-ins and heated floors in the bathrooms. The backyard is an entertainer's paradise, showcasing a 34x16 ft saltwater pool with a waterfall and cabana, two grills for al fresco dining, a gas fire pit, and pool lighting for evening ambiance. It also includes a separate entrance to the house from the backyard for easy access. The 1700 square foot finished basement includes a gym and a guest bedroom. Additional amenities include dual thermostats, solid wood doors, heated floors in the mudroom, large black interior/exterior windows and a 2.5 car tandem-style garage. Situated in the heart of the village, this residence seamlessly combines luxury, convenience, and comfort! **EXTRAS** 2 and a half car garage (tandem style), black interior and exterior windows, gas firepit (id:61476)
422 Juliana Drive
Oshawa, Ontario
Rare opportunity!! Welcome to Living Well!! Beautiful all brick bungalow with walkout to a private ravine backyard set in a mature family friendly neighborhood!! Walk inside and enjoy the airy illuminated feel thanks to the generous large windows throughout the house and open living/dining room. Brand new modern bathroom and lower level renovations with walkout to a beautiful ravine and two fireplaces makes this truly an entertainers delight. Huge stone patio which wraps around the house to the front porch has been professionally installed. Other features include an office nook, the huge laundry room is combined with a workshop and cold cellar. Close to schools , shopping and restaurants as well as transit. This home is a Must See!! (id:61476)
1053 Zircon Manor
Pickering, Ontario
Welcome To This Stunning, Modern Detached Home Situated On A Premium Ravine Lot. This Bright and Spacious 4 Bedroom, 2.5 Bathroom Home Features Hardwood Flooring, 9ft Ceilings, and an Open Concept Kitchen with Stainless Steel Appliances. The Family Room features a Fireplace providing a warm and cozy ambiance. The laundry is Located on the Main Floor for easy access, along with access to the garage from the mud room. The Primary Bedroom Boasts a 3 Pc Ensuite with a Large Walk-in Closet and a Large Window overlooking the Ravine, making it the perfect blend of Comfort and Scenic Living. The Walk-out Basement holds Endless Possibilities. Close to Schools, Shopping Centers, Library, and Minutes to 401/407. Don't Miss Out On This Opportunity To Call This Your Home! (id:61476)
1029 Dragonfly Avenue
Pickering, Ontario
* Stunning Mattamy Built 2 Storey End Unit Freehold Townhome in Rural Pickering * 3 Bedrooms * 3 Baths * Kitchen with Quartz Counters and Walk-out To Backyard * Office on Main Floor * Oak Stairs * Entrance from Garage * Primary Bedroom With 5 Pc Ensuite * Lots of Natural Light * Close To Schools, Hwy 407, Transit, Parks, Golf Course and More * (id:61476)
1739 Ada Court
Pickering, Ontario
OPPORTUNITY Knocks! Nestled on a peaceful court in a desirable location, 1739 Ada Court offers a wonderful blend of comfort, functionality, and updates. This charming 2-story home features 4+1 bedrooms, 3 bathrooms, and a bright, open main floor, perfect for family living and entertaining. Freshly painted throughout Step inside to discover a welcoming living room that flows seamlessly into the dining area, creating an ideal space for gatherings. The updated kitchen boasts new quartz countertops and is designed for both style and efficiency. A few steps down, the spacious family room provides a cozy retreat with large windows overlooking the pie-shaped backyard. Upstairs, you'll find comfortable bedrooms, including a primary bedroom with a walk-in closet. The upper level also features an updated 4-piece bathroom. The finished basement expands the living space with a recreation room featuring a wet bar and an additional bedroom. The garage is heated and suited for any hobbyist. Enjoy the outdoors in this private backyard, accessible from the family room's walk-out deck and the walk-out basement. The home faces north, allowing the kitchen and family room to bask in the warmth of south-facing sunlight. Located close to schools, parks, and shopping plazas, this home offers convenience and a family-friendly Court location. Pride of Ownership. (id:61476)













