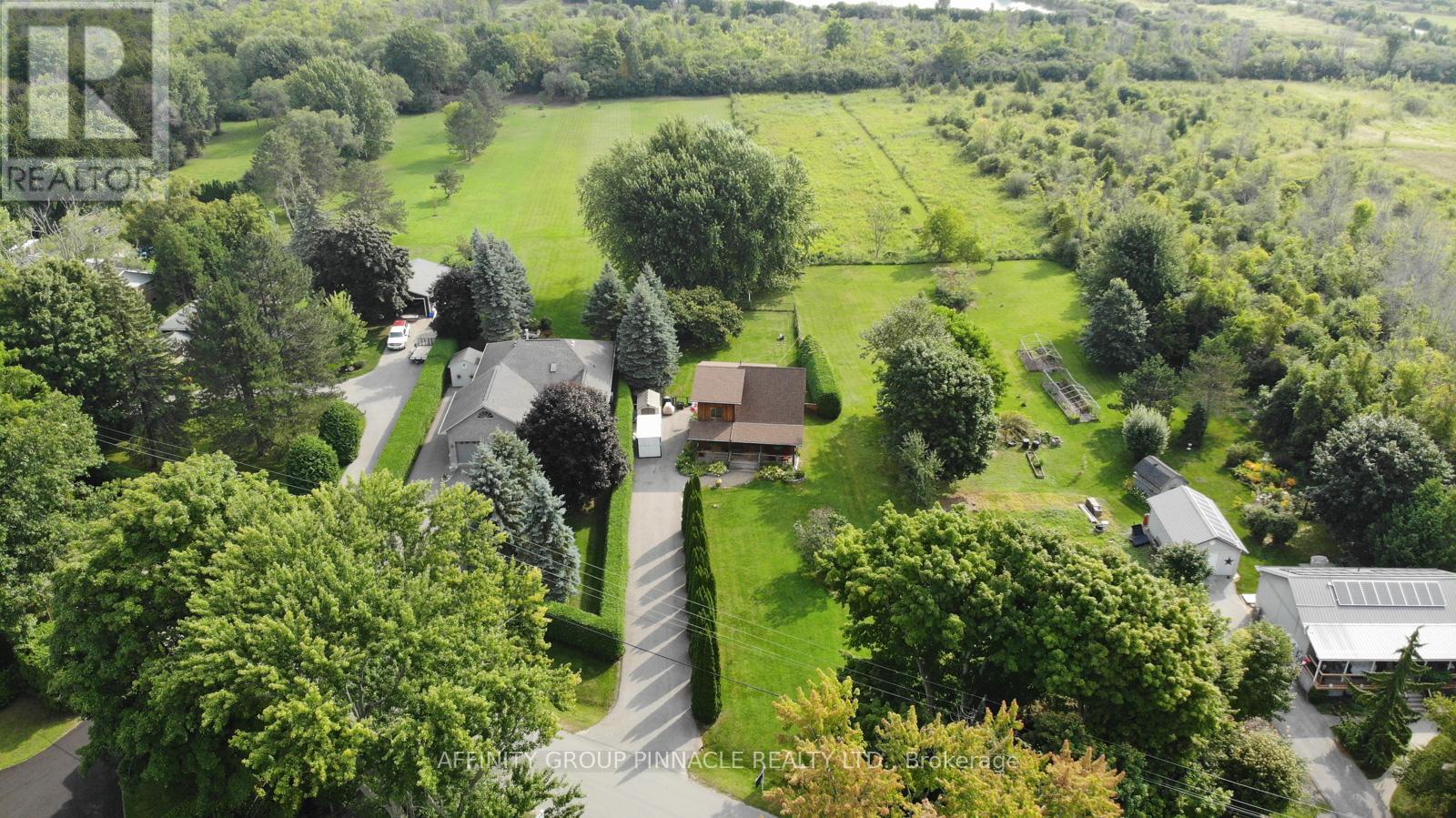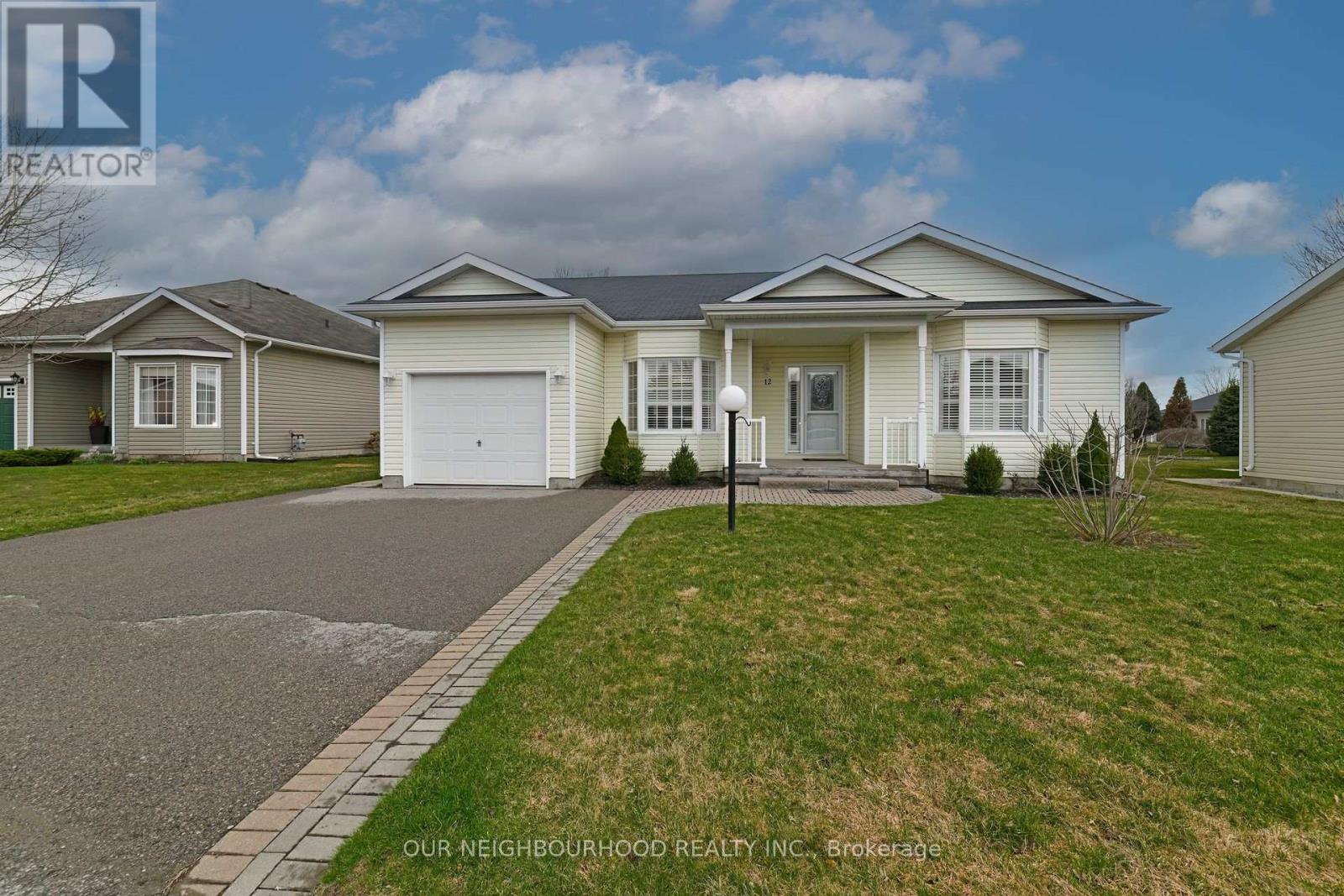27250 Cedarhurst Beach Road
Brock, Ontario
Exclusive Cedarhurst Beach With Rare Sought After Sandy Beach Featuring Incredible Sunsets. Bright, Open Concept 3-Season Direct Waterfront Cottage Is Located On One Of The Best Sandy Beaches On Lake Simcoe. Relax On The Large 37X11 Deck Overlooking The Lake. currently Setup As A 2 Bdrm, Easily Converted To 3 Bdrm and Bunkie as well! (id:61476)
57 Cedar Beach Road
Brock, Ontario
Extensively Renovated in the past 4 years, this well maintained and Custom-Built B.C. Cedar Post & Beam Linwood Home Sits On Professionally Landscaped 1.3 Acre Property. Stunning Interior Including Fully renovated Kitchen with JennAir Gas Stove, S/S Appliances, Quartz counters, Recently Renovated Bathrooms, 22' Cathedral Ceilings, Gas Fireplace, And Over Sized Windows To Enjoy The Park Like Setting. Geothermal Heating/Cooling System!! Built To Last With Exterior Pressure Treated B.C. Western Red Cedar. Large Master Bdrm With 5 Pc Ensuite And Office Loft. Dining Room With Walkout To 3 Season Sunroom & Deck! Across The Road From Lake Simcoe In A Very Sought After Waterfront Neighbourhood! Municipal Water and Sewer, Natural Gas, High Speed Internet. (id:61476)
728 Annland Street
Pickering, Ontario
Welcome to this meticulously maintained 3-bedroom, 2-bathroom home nestled in the highly sought-after Bay Ridges by the lake community offering the perfect blend of comfort, style, and convenience. From the moment you step inside, you'll be impressed by the attention to detail and thoughtful upgrades throughout. The heart of the home is the beautifully updated gourmet chef's kitchen, complete with sleek quartz countertops, a large center island, and premium finishes ideal for entertaining friends and family. The spacious living and dining areas flow seamlessly into the cozy family room, where you can relax by the fireplace, curl up with a good book, or enjoy a quiet movie night. Get ready for summer in your own backyard oasis! Step outside to your private outdoor retreat, featuring a sparkling pool, a charming pergola, and lush perennial gardens. Whether you're hosting vibrant summer gatherings or enjoying peaceful mornings with a coffee in hand, this backyard paradise offers the ultimate escape. Located just a short stroll from the shores of Frenchman's Bay, you'll love the easy access to trendy shops, the beach, scenic waterfront trails, and vibrant local amenities. Top-rated schools, parks, Pickering Town Centre, and Lakeridge Health are all nearby. With convenient access to Hwy 401, the Pickering GO Station, and local transit, getting around is a breeze. (id:61476)
2 - 540 Mary Street E
Whitby, Ontario
Close to downtown condo in a great location. Features a private yard and patio. 1153 sf and built in 1971 as per MPAC. Three bedrooms, eat-in updated kitchen and a laundry room area. Updated laminate flooring and decor. Wall heat pump for air conditioning or heating with electric baseboard back-up. Heat pump for heating and cooling installed in 2021. Updated hydro panel 2021. Located in a quiet area within the complex. This is a great place to start or invest. (id:61476)
12 Heatherlea Drive
Clarington, Ontario
Welcome to your New Home in the sought-after Adult Lifestyle Community of Wilmot Creek, nestled along the shores of Lake Ontario. This charming 2-bedroom, 2-bathroom bungalow offers the perfect blend of comfort, space, and community. Step inside and be greeted by vaulted ceilings and an abundance of natural light flowing through large windows that illuminate the open-concept living and dining area which are ideal for relaxing or entertaining. The spacious primary bedroom features a large walk in closet & a 4-piece ensuite, creating a peaceful retreat at the end of your day. A second bedroom offers flexible space for guests, a home office, or hobbies. Downstairs, a large open basement provides plenty of room for storage, recreation, or future customization. Direct Access from the Garage. Land Lease $1200 per month. Lease includes Water/Sewer, Driveway & Road snow removal, and access to all amenities (golf course, Recreation Centre, horseshoes, lawn bowling, tennis courts, pools, gym and saunas etc.) (id:61476)
1994 Glendale Drive
Pickering, Ontario
An exceptional opportunity awaits in one of Pickering's most established and desirable neighborhoods. This premium 75 x 200 ft lot offers endless development potential, making it the perfect investment for builders, developers, or end users looking to create their dream home. The existing home on the property provides immediate rental income potential of $6000.00 ,this will allow you to generate revenue while finalizing plans and securing permits. The expansive lot size presents the possibility of a walkout basement ideal for additional living space, a rental suite, or private quarters for extended family. Located in a family-friendly area with easy access to top-rated schools, beautiful parks, shopping centers, and major transit routes including nearby GO Stations this property combines tranquility with unbeatable convenience. Don't miss your chance to capitalize on this rare opportunity in one of Durham Regions fastest-growing and in-demand communities. (id:61476)
306 Prince Of Wales Drive
Whitby, Ontario
WELCOME HOME! You can feel the love! Nestled on a beautiful Whitby street, just steps away from rolling parkland and walking trails, is this wonderful, large and vibrant home, sat perfectly on a premium, walk-out, fully fenced lot with mature grounds, awaiting its next lovely family! Brimming with updates and offering a fantastic recently completed 1 bedroom + den walk-out basement in-law suite! 4 big bedrooms upstairs; a roomy, generous 2218 sqft above grade floor plan filled with sunlight from the copious windows; updated kitchen (2015) with massive center island and glass backsplash, quartz counters; updated bathrooms; brand new carpet; improvements galore! Brand new high-efficiency gas furnace (2025); handsome new front, basement and side doors (2022+2023); mostly new windows (2022+2023); walk-out basement remodel (2022); lavish 5pc ensuite with freestanding tub, quartz counters, shiplap walls, separate glass shower, heated ceramic floors (2016); shingles (2014); main bath new vanity with quartz counter (2025). In addition, the home offers direct entry to the double car garage, main floor laundry, wood burning fireplace in the main floor family room and a walk-out to a private balcony. Primary bedroom boasts walk-in closet. In the backyard, there's a newer deck and gazebo. Lots of storage space in the unfinished areas of the basement. Your search stops here! (id:61476)
46 Mill Lane
Clarington, Ontario
Welcome to 46 Mill Lane, situated on a spacious lot 79.99 ft x 139.70 ft close to schools, parks and grocery plaza. This fully finished ( over 2,600 of finished living space) 2-story home is a pride of ownership and has a great layout. Main floor presents a sizeable bedroom with 3 pc ( state-of-the-art) Ensuite and double door closet . This bedroom is exceptional for a senior parent or guests. As you enter the main door you will get into a warm and inviting living room with a gas fireplace and a big window overlooking a quiet Mill Lane. A spacious kitchen, with new SS appliances, overlooking the generous size breakfast area and has a back door which leads to a stone patio and expansive and fully fenced back yard. The backyard offers 2 garden sheds and play house, an above ground swimming pool to enjoy summer days and weekends with family and friends, lots of trees and a Gazebo. You also can find big double gates which is very convenient to bring a boat or trailer to the backyard. A dining room overlooks kitchen and has a staircase that leads to a basement family room. Main floor also offers a powder room. On the second floor you find three bedrooms, with closets and 4 pc truly beautifully finished washroom. Back to the basement family room where you can spend your evening in front of a real wood fireplace relaxing and resting with loved ones. Also, a yoga room/ exercise room, 2 pc powder room, great hobby room, and plenty of space in a storage room and two closets will add the final touch to this dream house. Take your opportunity to turn this house into your new HOME! (id:61476)
361 Linden Street
Oshawa, Ontario
4 two storey townhomes 2-2 bedroom, 2-3 bedroom. Individual yards and basements. Built 1965 (GEO warehouse). Roof resurfaced within the last 11 years, windows replaced 2024. The Seller will take back 1M at 5% with payments based on a 30 year amt. Vacant and ideal for a reno and rent. Show anytime. Same owner 29 years. (id:61476)
301 - 91 Aspen Springs Drive
Clarington, Ontario
Welcome to this bright and inviting top-floor corner unit, perfectly nestled in the highly desirable Aspen Springs community of Bowmanville. Fully renovated within the last 5 months with both style and functionality in mind, this home offers a modern open-concept layout that is perfect for todays lifestyle. As you step inside, you'll be welcomed by an abundance of natural light streaming through all the windows, accentuating the airy atmosphere of the living space. The open layout and brand new laminate flooring seamlessly connects the living and dining areas, creating an ideal setting for both lounging and entertaining. The updated modern kitchen is equipped with sleek cabinetry, ample Granite counter space, and a breakfast bar - the perfect spot for casual dining or hosting guests. This unit features two comfortable bedrooms, offering retreats for rest and relaxation. The freshly renovated Bathroom has been updated with a new Vanity, Bathtub, Tiles, Fixtures and paint. Step over to the Juliette balcony and enjoy the view and fresh air. Situated in a family-friendly neighbourhood, this unit offers the perfect balance of comfort and convenience. You'll be close to schools, parks, and shopping centres, making errands a breeze. Commuting is a snap with easy access to the GO bus, as well as quick connections to Highway 401 for those on the go. Don't miss the chance to make this charming, move-in-ready corner unit your own. Whether you're starting a new chapter or looking for an upgrade, this home offers everything you need for a comfortable and connected lifestyle. Top-floor location ensures privacy and uninterrupted natural light, with the bonus of an additional side window unique to corner units. Cable and internet are included in the maintenance fee, adding extra value and convenience. Well-maintained building with secure access and thoughtful amenities for residents. Schedule a visit today and see the possibilities firsthand! (id:61476)
2341 Clearside Court
Pickering, Ontario
This end-unit townhouse is situated in a fantastic central neighbourhood, just steps from public transit and conveniently close to Highway 401. Offering the benefits of freehold ownership, with no monthly fees, this home features 3 bedrooms, 2 bathrooms, a finished basement, and a roomy garage providing additional space. Situated on a quiet cul-de-sac, the end-unit position allows for increased privacy and additional natural light, making the home brighter and more open compared to interior units. With an abundance of windows, the space feels welcoming and airy. The layout gives the home the feel of a semi-detached property, offering both privacy and ample space. (id:61476)
1796 Whitestone Court
Oshawa, Ontario
Searching for an all-brick home at the end of a quiet cul-de-sac with no sidewalks in an amazing catchment where you can grow your family? 1796 Whitestone Court offers a premium pie shaped lot that extends to a whopping 78, and 116 ft at its largest points a mere 5-minute drive away from TWO Costcos! The modern eat-in Kitchen offers SS appliances, Quartz countertops (2025), backsplash (2025), & roomy breakfast bar. A sliding patio door walkout to the rear yard offers easy access & privacy ensuring effortless entertaining awaits you as early as Spring 2025! Curl up in your cozy family room with a gas burning fireplace. The 2nd storey bedroom level offers walk-in closets in 3 of the 4 impressively large bedrooms. The primary bedroom walk-in closet is massive! The additional lower-level 5th bedroom w/ walk-in closet is perfect for a nanny, in-law, or private teen suite. This delightful property is just a short walk to Parkwood Meadows Park & The Delpark Homes (Legends)Centre. (id:61476)













