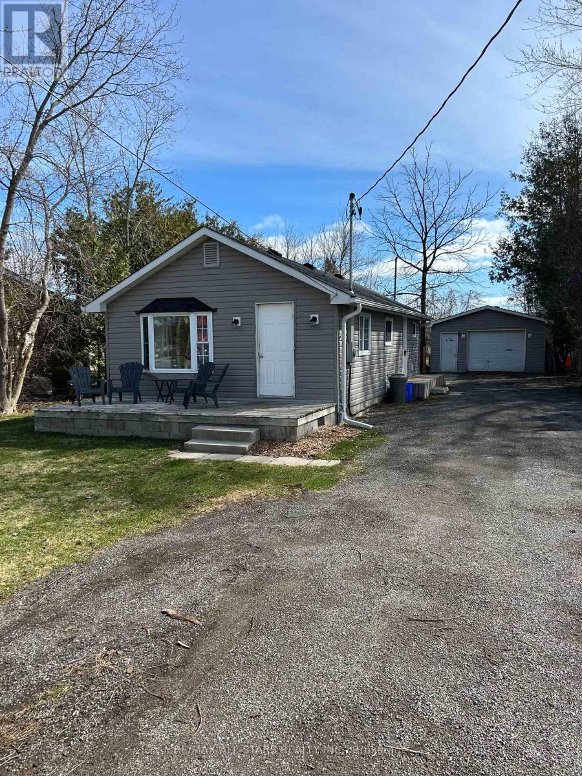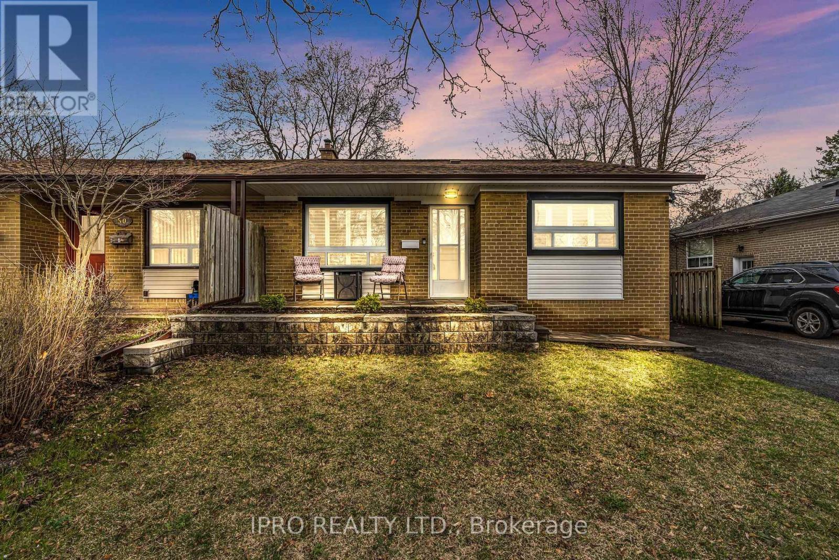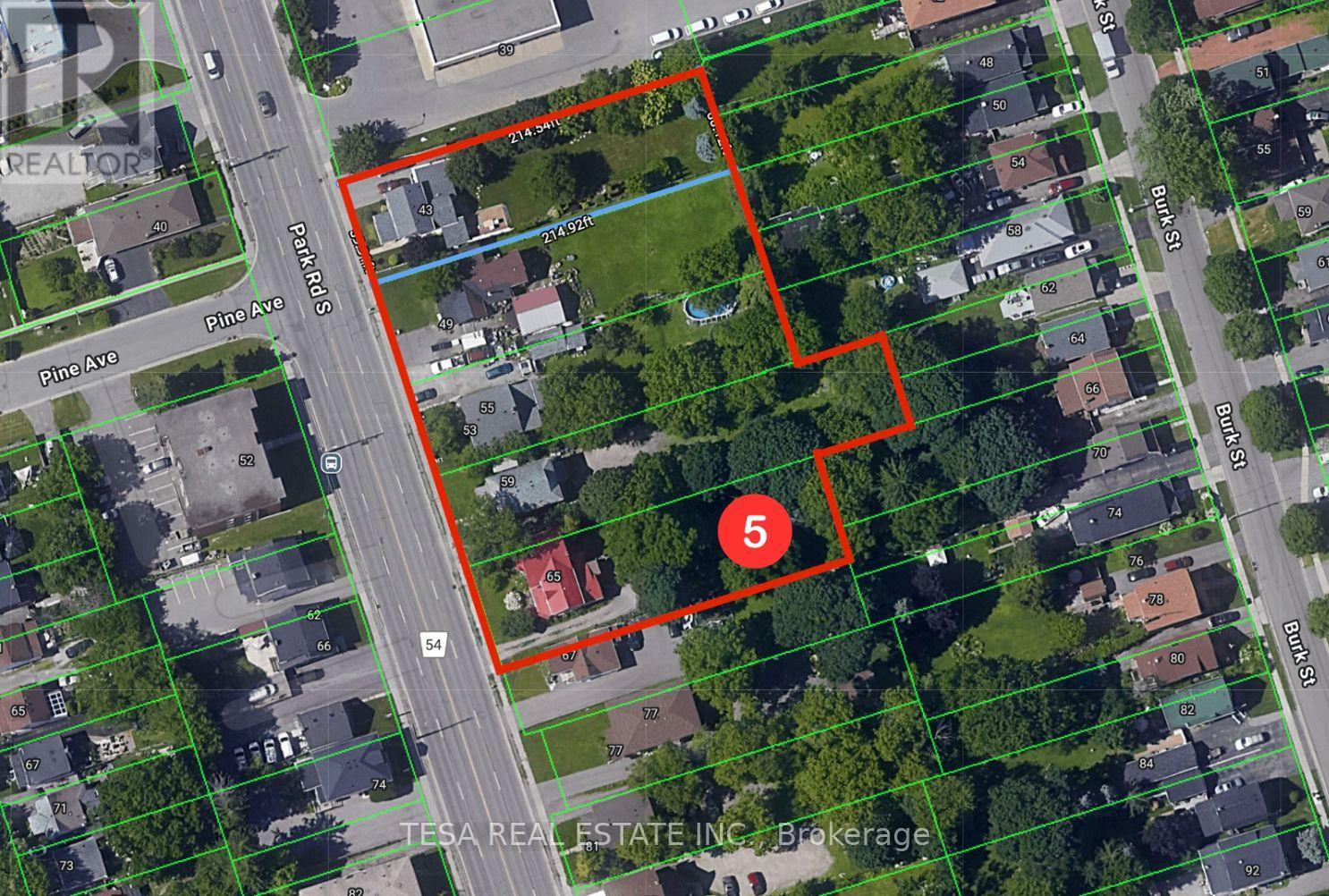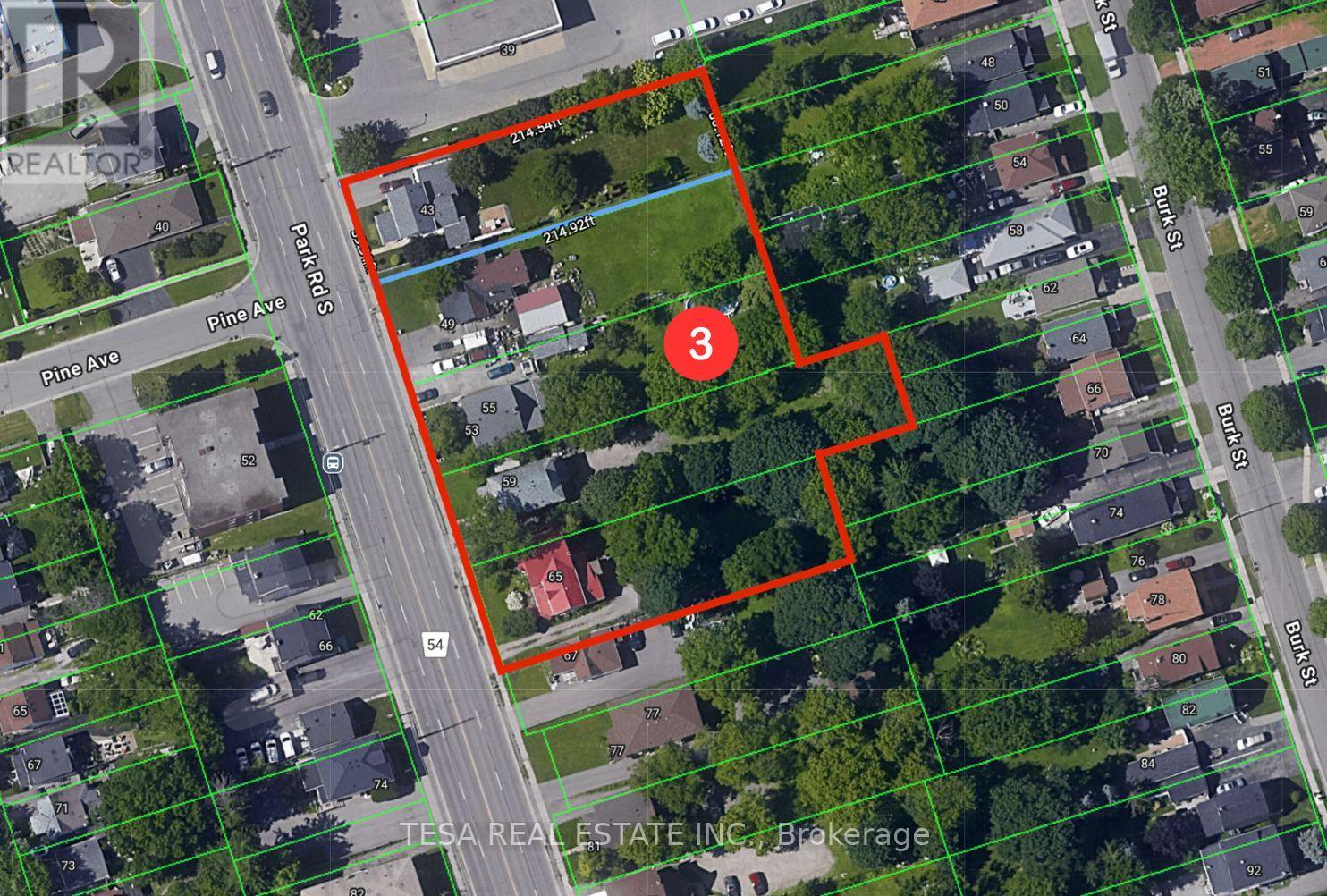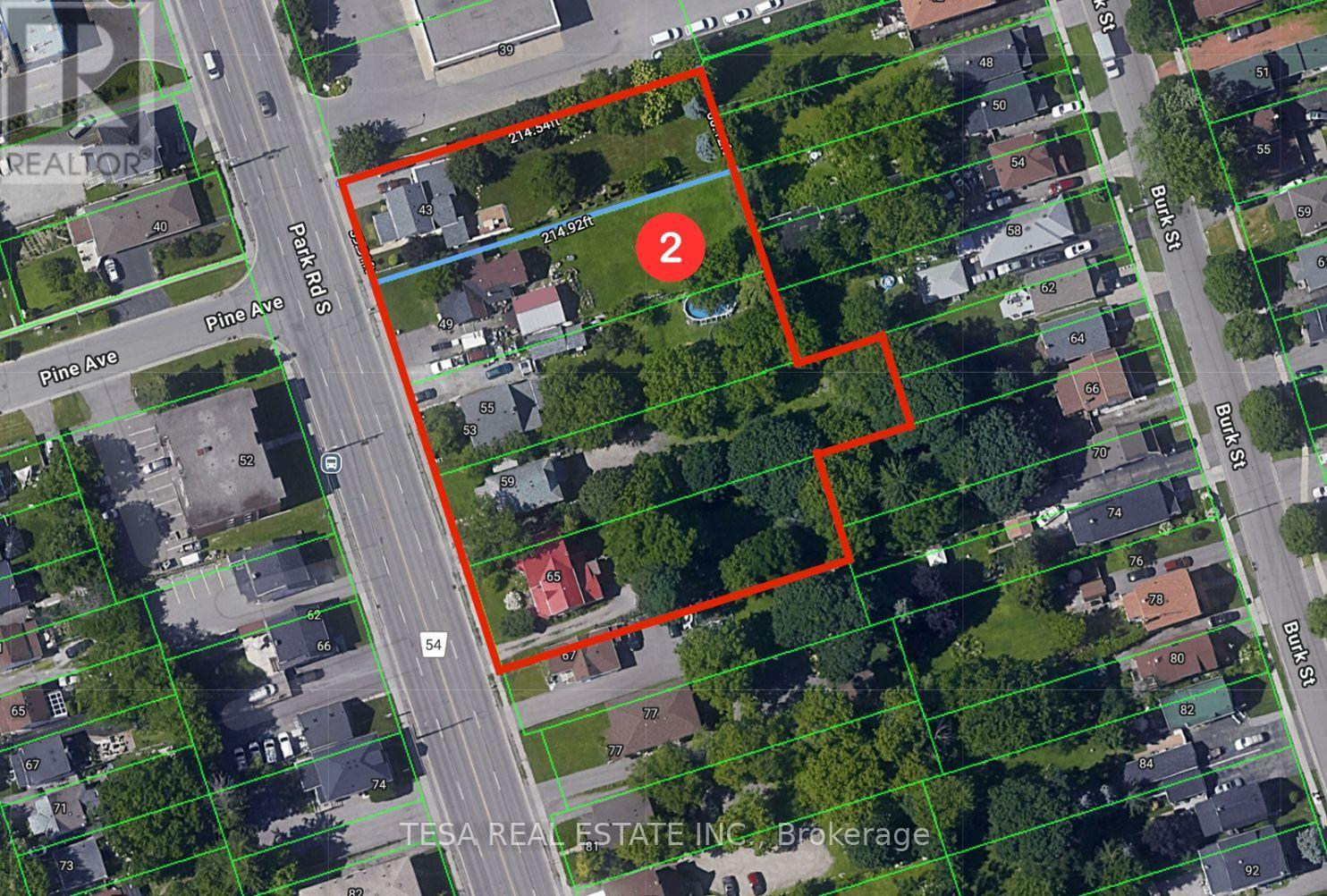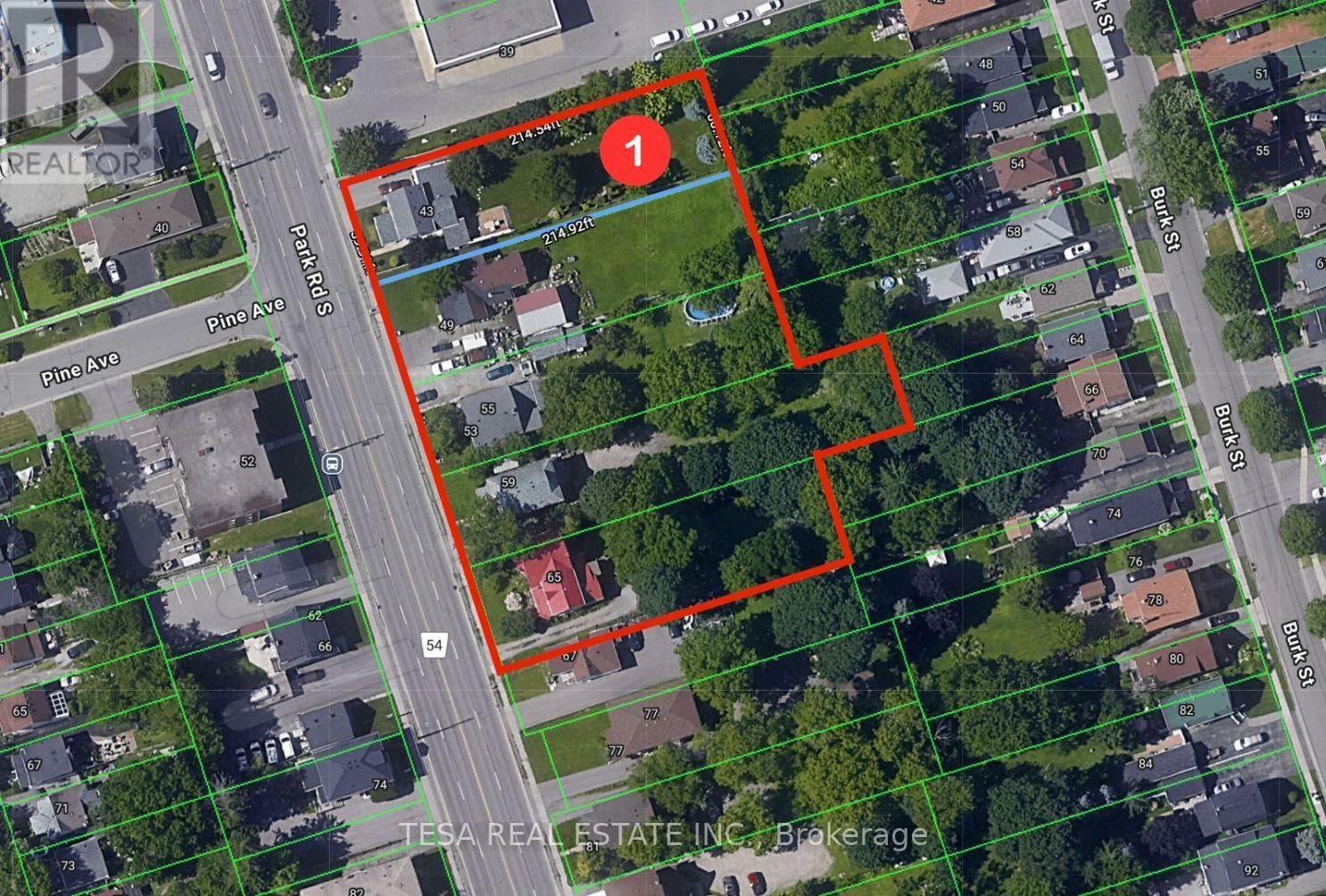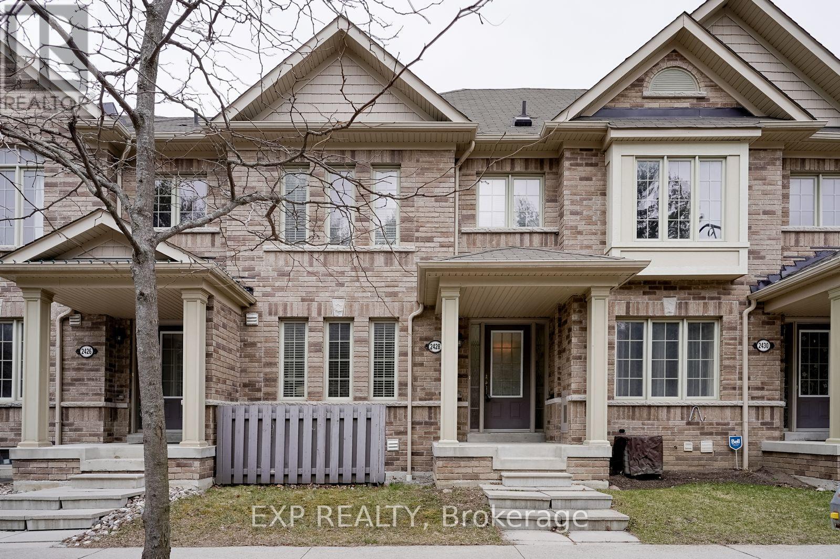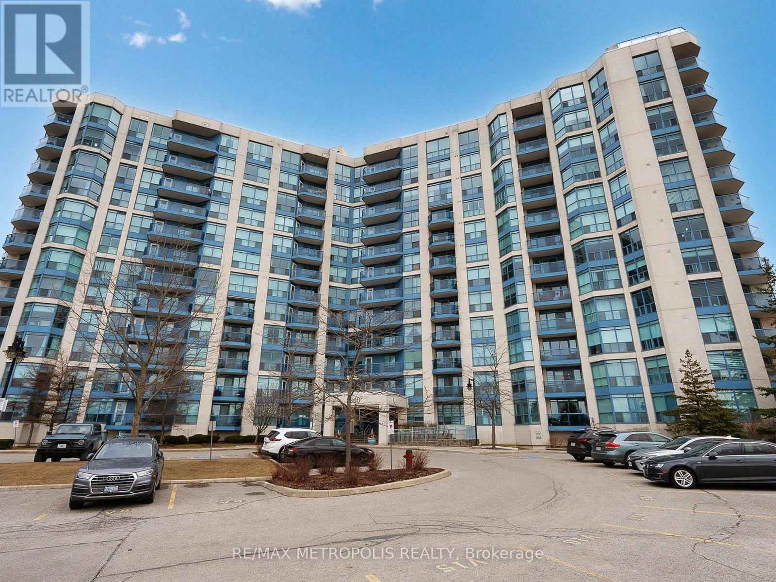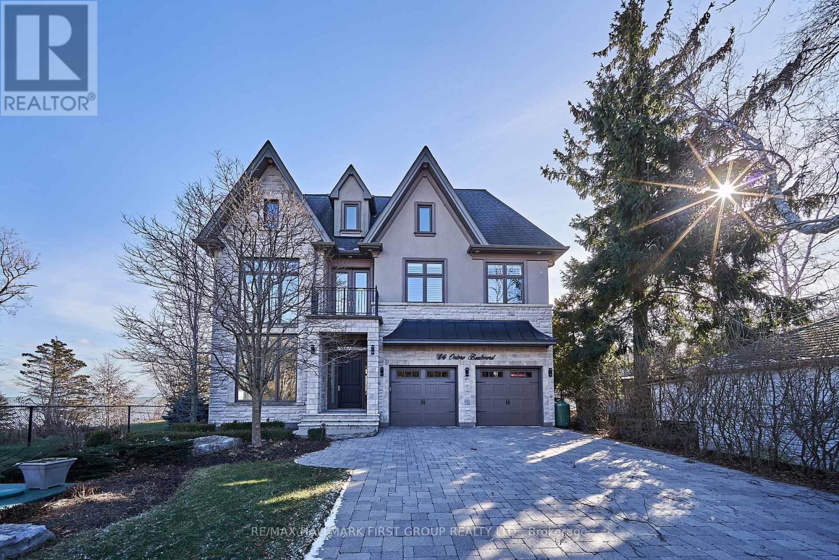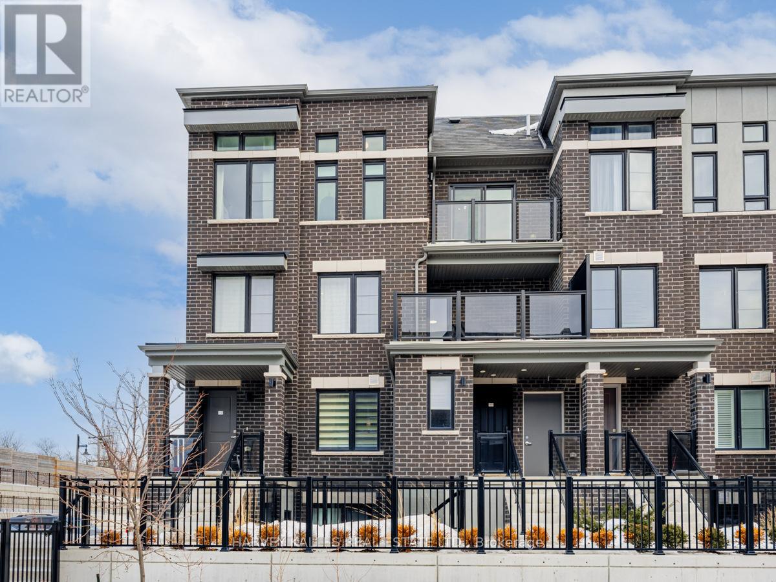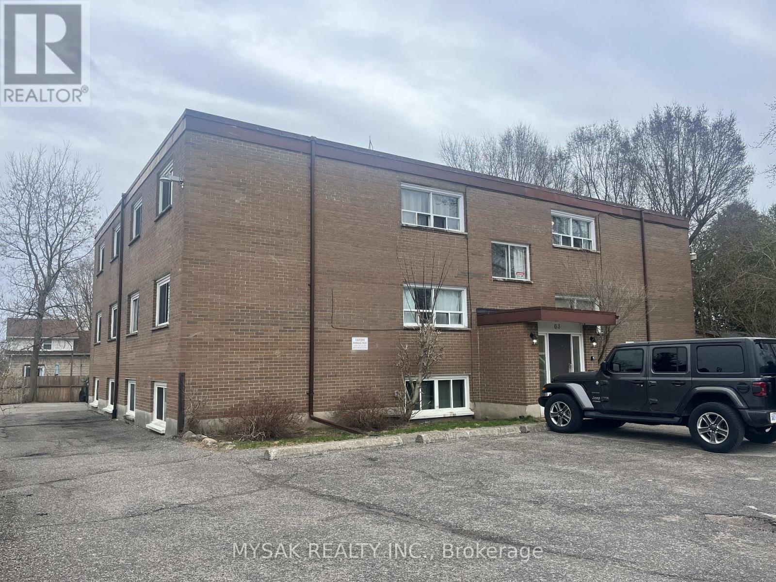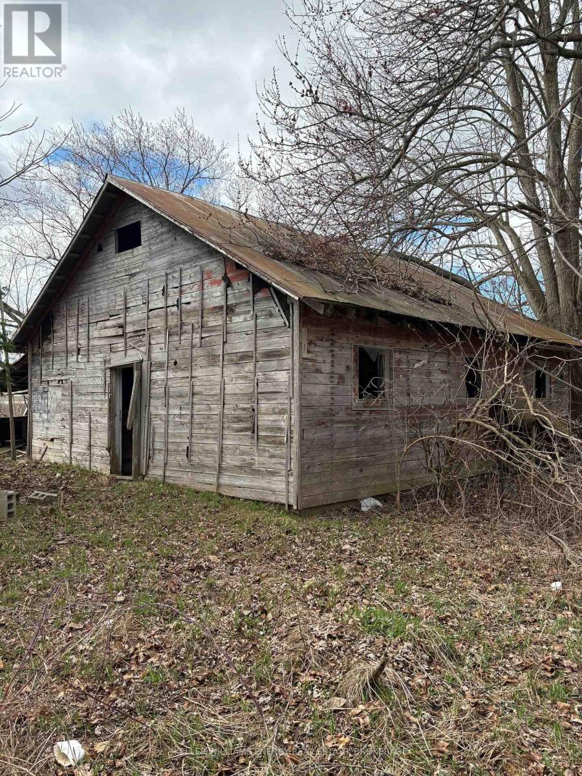41 Sutcliffe Drive
Whitby, Ontario
Welcome to 41 Sutcliffe Drive, Whitby! Located in the heart of the highly sought-after Rolling Acres community, this impeccably maintained 3-bedroom, 3-bathroom freehold townhome built by Minto offers the perfect blend of space, style, and modern convenience. Step inside through the elegant double door entry to discover a bright and airy open-concept main floor, featuring 9-foot ceilings and hardwood floors, a spacious living/dining area, and a contemporary kitchen complete with stainless steel appliances, ceramic tile flooring, and a cozy breakfast nook. Walk out to the private backyard, perfect for entertaining or relaxing. Upstairs, enjoy the ease of second-floor laundry, along with a sun-filled primary bedroom showcasing a walk-in closet and a spa-inspired 4-piece ensuite with a separate glass-enclosed standing shower and deep soaker tub. Two additional bedrooms offer comfortable living space one featuring its own private balcony, ideal for quiet moments outdoors, morning coffee or evening sunsets. The finished basement offers additional living space with a generous recreation room, perfect for a home theatre, gym, or playroom. It also includes a rough-in for a 3-piece bathroom, allowing for future customization. Additional highlights include a 1-car garage with EV rough-in for future electric vehicle charging, a 2-car driveway with no sidewalk, central A/C, and a prime location close to Highways 407 & 401, excellent schools, parks, shopping, transit, and all amenities. Don't miss your chance to own this thoughtfully upgraded home in one of Whitby's most desirable neighborhoods! (id:61476)
23495 Lakeridge Road
Brock, Ontario
Calling all investors, contractors and first time home buyers! Don't miss this opportunity to own a charming 2-bedroom, 1-bathroom bungalow located just steps away from Lake Simcoe in Port Bolster. With a large oversized fenced yard, this property is perfect for families or pet owners. The property also features 20ft x 30ft detached garage providing additional storage or indoor workspace. Gas Stove, Upgraded Hydro Panel. Located minutes from Beaverton and Pefferlaw, amenities include home building center, Marina, Grocery Store, Golf Courses, and various Cafes and Restaurants. Upgrades include: Roof (2024), Siding (2024), Eavestrough (2024), Front Deck (2018), Side Deck (2018). 200 Amp electrical panel (house), 100 Amp pony panel (garage). (id:61476)
425 Elmwood Court
Oshawa, Ontario
Charming Home in Sought-After North Oshawa Ideal for Families & Investors! Welcome to this fantastic home nestled in a quiet, highly sought-after enclave in North Oshawas Samac community. This family-friendly neighborhood offers a perfect blend of tranquility and convenience. Are you looking for a home with a main-level bedroom for accessibility? Main level features 3 spacious bedrooms, 2 bathrooms, and a finished basement with an additional 2 bedrooms, living room, and washroom, this home provides ample space for growing families or potential rental income.Located just minutes from Highway 407, Durham College, Ontario Tech University, and Cedar Valley Conservation Area, this home is perfect for commuters, students, and nature lovers alike. (id:61476)
6 The Cove Road
Clarington, Ontario
Welcome to Wilmont Creek! This beautiful 2 bedroom bungalow is situated in the Adult Lifestyle Community of Wilmot Creek nestled along the shores of Lake Ontario. Enjoy the peaceful setting with mature trees, entertainers deck with gazebo, attached shed plus 2nd garden shed for storage & overlooks the picturesque golf course. Inside offers a sun filled open concept design complete with fresh neutral paint, new laminate & broadloom floors throughout '24. Spacious family room boats a cozy gas fireplace & front gardens views. Family sized kitchen with backsplash, pantry, separate side entry & dining area. Relaxing sunroom with wall to wall windows & garden door walk-out to the deck. Primary retreat offers a 3pc ensuite with wheelchair access. Generous 2nd bedroom with double closet. Enjoy all the amenities that Wilmot Creek has to offer. Golf, 2 community pools, tennis/pickleball court, sauna, hot tub, woodworking shop, gym, endless classes/programs & more! Land lease fee approx $12,000 for 2024. (id:61476)
1448 Coral Springs Path
Oshawa, Ontario
Welcome to this modern three-story, almost new townhome, in a highly desirable Oshawa neighbourhood. With approx. This home offers a spacious layout of 1700 sq ft of bright, open living space and windows on all sides. The main level features 9-foot ceilings and a stylish kitchen with granite counters and stainless steel appliances. Cabinets made out of Strong Wood. Upstairs includes an Ensuite laundry, a primary bedroom with an ensuite and a walk-in closet. Wooden Stairs. Motorized Garage Door Opening. The finished walkout ground floor adds a rec room perfect for relaxing or entertaining. Ideally located near SmartCentres, shops, groceries, restaurants, rec centres, schools, parks, public transit, Harmony Terminal, and Hwy 407/401.Extras: Just minutes from Ontario Tech University and Durham College. (.Please view the VIRTUAL TOUR )upgraded (id:61476)
52 Tulloch Drive
Ajax, Ontario
Absolute gem in the heart of South East Ajax - an immaculately renovated semi-detached bungalow that perfectly blends comfort, functionality & style. Step inside to discover a bright living room with an open concept space that flows beautifully. This home features three spacious bedrooms, each thoughtfully laid out for comfort. The third bedroom is a standout - offering direct access to a custom-built patio - seamlessly connecting indoor and outdoor living for those perfect summer days. Situated on a generous 37'x100'ft lot, the outdoor space has been thoughtfully upgraded, A custom built front porch welcomes you in style, while stonework in the deep backyard sets the stage for effortless outdoor entertaining. Minutes from Highway 401, Lake Ontario waterfront, schools, transit & shopping. Whether you're upsizing, downsizing or simply looking for that perfect blend of charm, space & location, this home is one you do not want to miss. (id:61476)
65 Park Road S
Oshawa, Ontario
An exceptional opportunity to acquire a fully assembled site of 5 residential lots located directly on an arterial road abutting a commercial plaza, designated as "High Density II Residential" in Oshawa's Official Plan, permitting the city's second-highest density. Currently zoned R5 / R7, the site allows for many uses, including apartment development, but the zoning significantly underutilizes the full potential of the official plan, making this an ideal candidate for rezoning and intensification. What sets this offering apart is the turnkey nature of the assembly - no risk of delayed acquisitions or holdout owners. All five sellers are aligned and committed to selling simultaneously, eliminating typical land assembly headaches and carrying risks. Situated just 1 KM from downtown Oshawa and steps to transit, this location offers unmatched urban convenience and growth potential. With Oshawa ranked among the fastest municipalities for development approvals, this site is poised for rapid progression. Sellers are open to vendor take-back (VTB) financing and may offer leaseback options during the entitlement phase, providing flexible terms to streamline your development timeline. Perfect for builders, developers, and forward-thinking investors - capitalize on Oshawa's intensifying growth and unlock the potential of this rare, high-density development parcel. (id:61476)
55 Park Road S
Oshawa, Ontario
An exceptional opportunity to acquire a fully assembled site of 5 residential lots located directly on an arterial road abutting a commercial plaza, designated as "High Density II Residential" in Oshawa's Official Plan, permitting the city's second-highest density. Currently zoned R5 / R7, the site allows for many uses, including apartment development, but the zoning significantly underutilizes the full potential of the official plan, making this an ideal candidate for rezoning and intensification. What sets this offering apart is the turnkey nature of the assembly - no risk of delayed acquisitions or holdout owners. All five sellers are aligned and committed to selling simultaneously, eliminating typical land assembly headaches and carrying risks. Situated just 1 KM from downtown Oshawa and steps to transit, this location offers unmatched urban convenience and growth potential. With Oshawa ranked among the fastest municipalities for development approvals, this site is poised for rapid progression. Sellers are open to vendor take-back (VTB) financing and may offer leaseback options during the entitlement phase, providing flexible terms to streamline your development timeline. Perfect for builders, developers, and forward-thinking investors - capitalize on Oshawa's intensifying growth and unlock the potential of this rare, high-density development parcel. (id:61476)
49 Park Road S
Oshawa, Ontario
An exceptional opportunity to acquire a fully assembled site of 5 residential lots located directly on an arterial road abutting a commercial plaza, designated as "High Density II Residential" in Oshawa's Official Plan, permitting the city's second-highest density. Currently zoned R5 / R7, the site allows for many uses, including apartment development, but the zoning significantly underutilizes the full potential of the official plan, making this an ideal candidate for rezoning and intensification. What sets this offering apart is the turnkey nature of the assembly - no risk of delayed acquisitions or holdout owners. All five sellers are aligned and committed to selling simultaneously, eliminating typical land assembly headaches and carrying risks. Situated just 1 KM from downtown Oshawa and steps to transit, this location offers unmatched urban convenience and growth potential. With Oshawa ranked among the fastest municipalities for development approvals, this site is poised for rapid progression. Sellers are open to vendor take-back (VTB) financing and may offer leaseback options during the entitlement phase, providing flexible terms to streamline your development timeline. Perfect for builders, developers, and forward-thinking investors - capitalize on Oshawa's intensifying growth and unlock the potential of this rare, high-density development parcel. (id:61476)
43 Park Road S
Oshawa, Ontario
An exceptional opportunity to acquire a fully assembled site of 5 residential lots located directly on an arterial road abutting a commercial plaza, designated as "High Density II Residential" in Oshawa's Official Plan, permitting the city's second-highest density. Currently zoned R5 / R7, the site allows for many uses, including apartment development, but the zoning significantly underutilizes the full potential of the official plan, making this an ideal candidate for rezoning and intensification. What sets this offering apart is the turnkey nature of the assembly - no risk of delayed acquisitions or holdout owners. All five sellers are aligned and committed to selling simultaneously, eliminating typical land assembly headaches and carrying risks. Situated just 1 KM from downtown Oshawa and steps to transit, this location offers unmatched urban convenience and growth potential. With Oshawa ranked among the fastest municipalities for development approvals, this site is poised for rapid progression. Sellers are open to vendor take-back (VTB) financing and may offer leaseback options during the entitlement phase, providing flexible terms to streamline your development timeline. Perfect for builders, developers, and forward-thinking investors - capitalize on Oshawa's intensifying growth and unlock the potential of this rare, high-density development parcel. (id:61476)
59 Park Road S
Oshawa, Ontario
An exceptional opportunity to acquire a fully assembled site of 5 residential lots located directly on an arterial road abutting a commercial plaza, designated as "High Density II Residential" in Oshawa's Official Plan, permitting the city's second-highest density. Currently zoned R5 / R7, the site allows for many uses, including apartment development, but the zoning significantly underutilizes the full potential of the official plan, making this an ideal candidate for rezoning and intensification. What sets this offering apart is the turnkey nature of the assembly - no risk of delayed acquisitions or holdout owners. All five sellers are aligned and committed to selling simultaneously, eliminating typical land assembly headaches and carrying risks. Situated just 1 KM from downtown Oshawa and steps to transit, this location offers unmatched urban convenience and growth potential. With Oshawa ranked among the fastest municipalities for development approvals, this site is poised for rapid progression. Sellers are open to vendor take-back (VTB) financing and may offer leaseback options during the entitlement phase, providing flexible terms to streamline your development timeline. Perfect for builders, developers, and forward-thinking investors - capitalize on Oshawa's intensifying growth and unlock the potential of this rare, high-density development parcel. (id:61476)
2428 Tillings Road
Pickering, Ontario
Impressive Freehold Townhouse nestled in the highly sought-after Duffin Heights neighborhood of Pickering. This beautifully finished home features: hardwood flooring throughout the main level, staircase, and upper hallway; upgraded carpeting with premium under-padding in the bedrooms; smooth ceilings throughout; enhanced trim and baseboards; pot lights for a modern touch; and a spacious kitchen with contemporary cabinetry, stylish backsplash, a large island with a double sink, and a breakfast bar. Enjoy outdoor living with a beautifully designed Interlock Patio, perfectly paired with a detached garage. (id:61476)
2 - 88 Petra Way
Whitby, Ontario
Offers Anytime! Attention First Time Home Buyers. Spacious 2 Bedroom, 2 Bathroom Unit is Located In The Highly Sought After Pringle Creek. Includes 1 Parking Spot and En-suite. The Kitchen comes Complete With Stainless Steel Appliances And Breakfast Bar. Open Concept Living and Dining Area With Access to Balcony. Tons of Natural Light. Primary Bedroom Features A 4pc En-Suite Bathroom and Double Closet.Close to Transit and Go Transit. Don't Miss Out On This Opportunity To Get Into The Market. (id:61476)
303 - 61 Clarington Boulevard
Clarington, Ontario
Top floor suite located in the sought after Condos at Clarington Centre. Northwest view. Built in 2008 & 748 s.f., as per builder. 1 bedroom + den. Features include an open concept kitchen/ living room, breakfast bar, master bedroom with walk-in closet, den off the living room, ensuite laundry, walk-in shower, balcony and storage locker. Walk-in whirlpool tub. This is an excellent location for Seniors. You can walk to Tim's, shopping, restaurants & banking. Located adjacent to the future GO Train. Parking Space 88. Storage Room 1, Locker 24. **EXTRAS** Amenities include elevators, an exercise room, and a party room. This is a move-in ready Condo in a great location. (id:61476)
609 - 1540 Pickering Parkway
Pickering, Ontario
Prime Location in the heart of Pickering! This immaculate Condo located in the prestigious Village in the Pines building, comes with 1166 sq ft of living space. With 2 bedrooms plus den(was originally a 3 bedroom), 2 full washrooms, with an ensuite and lots of closet space in the X-Large Primary Bedroom, along with a bright and spacious living room, making it the perfect home for any family. Along with that you are within walking distance to the GO, Pickering town centre, shopping, etc. Maintenance fees includes, Rogers Package, internet, cable and home phone. **EXTRAS** 2 Car Parking (id:61476)
507 - 340 Watson Street W
Whitby, Ontario
LAKESHORE VIEW/UTILITIES INCLUDED, Bright & Spacious Condo in Port Whitby! Welcome to this charming 1-bedroom, 1-bathroom condo in the heart of Port Whitby! Spanning 512 sq. ft., this well-appointed suite features a thoughtfully designed open-concept living and dining area, leading to a private balconyperfect for relaxing and enjoying fresh air. Elegant crown moulding adds a touch of sophistication, while the kitchen boasts a breakfast bar and stylish backsplash. The large closet in the bedroom provides ample storage.Enjoy a worry-free lifestyle with all-inclusive condo fees covering heat, hydro, water, parking, and more! The building offers fantastic amenities, including a gym, indoor pool, party room, rooftop garden, sauna, and visitor parking.Ideally located near the Art Centre, Library, Marina, Parks, Public Transit, and scenic ravine trails, this condo offers both convenience and tranquility. Includes 1 parking space and 1 locker. Dont miss this opportunity! (id:61476)
10 Calloway Way
Whitby, Ontario
Brand New never lived in townhome Kensington Model 2145sq ft of above grade living space in the heart of Downtown Whitby community. This exceptional 3 BED 2.5 bath with elegant upgraded finishes, features 9ft ceilings on main floor, upgraded flooring, stairs, quartz countertops, basement cold room, and over $63,000 in decor and incentive upgrades. List of all upgrades and features available to review. (id:61476)
14 Ontoro Boulevard
Ajax, Ontario
Located In One Of Ajax's Most Exclusive Neighborhoods, 14 Ontoro Blvd. Is A Luxurious Waterfront Property Offering Over 5,000 Sqft Of Sophisticated Living Space Directly On The Shores Of Lake Ontario. With Its Open-Concept Design, Soaring 12ft. Ceilings, And Floor-To-Ceiling Windows, This Stunning Home Is Filled With Natural Light And Showcases Breathtaking, Unobstructed Lake Views. The Main Living Spaces Are Designed For Both Elegance And Functionality, Featuring A Gourmet Kitchen With High-End Appliances, Spacious Dining And Living Areas, And Seamless Indoor-Outdoor Flow To The Enclosed, Heated Walk-Out Lanai On The Second Floor - Perfect For 3 Seasons Enjoyment. The Primary Suite Is A Private Retreat With Panoramic Lake Views, A Spa-Inspired 7 Pc Ensuite, And Dual Walk-In Closets. The Home Also Includes Three Additional Bedrooms, Two With Private Ensuites, Offering Comfort And Privacy For Family And Guests. The Meticulously Landscaped Grounds Are Highlighted By A Professionally Designed 6-Hole Putting Green Overlooking Lake Ontario, 2 Level Patio With Gas Fireplace And A WiFi-Controlled Irrigation System That Keeps The Property Lush And Vibrant With Minimal Effort. A Fully Finished Basement With A Media Unit, Large Recreation Room , Workout Area, Multiple Storage Areas And Additional Bedroom & 4 Pc Bathroom Adds Versatility To The Home. Double Built-In Garage Includes Hydraulic Lift For Added Parking Or Storage. With Its Exceptional Craftsmanship, Luxurious Amenities, And Prime Lakefront Location, 14 Ontoro Blvd. Is The Ultimate In Contemporary Waterfront Living. See Virtual Tour & Feature Sheet For More Information & Additional Photos. (id:61476)
6 Eyreglen Court
Ajax, Ontario
Nestled on a quiet, family-friendly court, this impressive all-brick corner-lot detached home offers a rare and thoughtfully designed layout with premium features throughout. Soaring 10ft ceilings on the main floor set the tone for spacious living. The open-concept kitchen is equipped with custom cabinetry featuring extended-height uppers and added storage, granite countertops, a center island, stainless steel appliances, cooktop with pot drawers, built-in wall oven, built-in microwave, and a Wi-Fi-enabled built-in wall coffee machine, with a walkout to a spacious deck perfect for outdoor entertaining. Hardwood floors, pot lights, and California shutters flow throughout the main and in between level. The great room is a standout with cathedral ceilings, expansive windows, and a walkout to a private balcony. A maple staircase with upgraded treads and iron spindles adds a beautiful architectural touch. The primary bedroom features his and hers closets and a sleek 4-piece ensuite with frameless glass shower and modern tile. Upstairs includes plush broadloom with a high-quality underpad and smart design elements throughout. Step outside to a private, fully fenced yard with a two-tier deck, gazebo, and recessed pot lights ideal for relaxing or hosting. Located close to top-rated schools, parks, shopping, and major highways (401, 407, 412), this home combines comfort, elegance, and a rare floor plan that sets it apart. (id:61476)
38c Lookout Drive
Clarington, Ontario
Experience the beauty of lakeside living in this stunning end-unit stacked townhome, nestled in a growing community. This stunning home boasts an open-concept dining and living area, seamlessly flowing with beautiful laminate flooring throughout the main floor. Large windows fill the space with abundant natural light. The modern kitchen boasts stainless steel appliances and a breakfast bar. Step outside to a beautiful open balcony offering breathtaking lake views. The main floor also includes a convenient two-piece washroom. Upstairs, you'll find two bedrooms, including a spacious primary bedroom with a walkout to the balcony and a four-piece ensuite. This home also offers two parking spaces for your convenience. Enjoy nearby greenspace, a parkette with benches, and extra guest parking just outside your door. You're just steps from the beach, with Lake Ontario views, walking/biking trails, an off-leash dog park, a splash pad, and a park with fishing access. Commuting has never been easy with quick access to Highways 401 & 418 & 115. Close to schools, shops, restaurants, and more. Don't miss out in this opportunity to experience serene lakefront living in this move-in-ready home, with everything you need for comfort and style! (id:61476)
53 Hartsfield Drive
Clarington, Ontario
Charming Semi-Detached Raised Bungalow in Desirable Courtice Neighbourhood! This well-maintained, legal 2-unit home presents a fantastic opportunity for both investors and first-time homebuyers looking for a great place to call home with rental income potential. Situated in a quiet and family-friendly Courtice neighbourhood, the property backs onto beautiful conservation land with no neighbours behind, ensuring peace and privacy. Each self-contained unit (the upper unit being 912 sq.ft./per MPAC) is bright, comfortable, and functional, featuring a spacious kitchen perfect for meal prep and entertaining, a cozy family room with a gas fireplace for those chilly nights, a large bedroom with ample closet space, and a convenient 3-piece bathroom. The home has undergone extensive upgrades, including stunning interlock patios in both the front and back yards, a newer deck for outdoor relaxation, a hot tub for year-round enjoyment, and a garden shed for added storage. Whether you're an investor seeking passive income or someone looking to live upstairs and rent out the lower unit to help with your mortgage, this home offers the ideal solution. You'll enjoy the benefits of two self-contained units while taking in the beautiful conservation views from your backyard. Conveniently located close to transit for easy commuting, local schools for families, and a variety of nearby amenities such as shops, parks, and restaurants, this property offers the perfect blend of comfort and convenience. Don't miss out on this incredible opportunity. (id:61476)
63 Lambs Lane
Clarington, Ontario
Phenomenal investment opportunity in a prime AAA Bowmanville location! Featuring 11 spacious 2-bedroom units, all just minutes from public transit, grocery stores, restaurants, and other essential amenities. Separate Hydro Meters (Landlord Pays) , Thermal Windows replaced in 2006, Flat roof redone in 2015, Onsite laundry facilities generate steady monthly income, while 14 onsite parking spaces offer additional current and future revenue potential. The large basement space, currently used for tenant storage lockers, presents an exciting opportunity to potentially add an additional bachelor unit. With approx. 104% upside on the existing rent roll upon tenant turnover, this property offers massive value-add potential for investors. Well-located, and full of untapped potential. (id:61476)
703 - 1865 Pickering Parkway
Pickering, Ontario
**Brand New** Best Price - Best Location! Never Lived In. Built By Metropia Executive StyleTowns. 3 Bedroom Design, WithLarge Rooftop Terrace - Great For Relaxation! Main FloorOffice/Den Sep Room, W/I To Garage.Second Floor, High Ceilings, Great Open Concept Feeling,Living/Dining Combined, O/L UpgradedKitchen, Upgraded Wide Plank Flooring Thru Out. Walk Out ToCovered Porch. 2nd Floor Has 1 BedroomWith Closet - Per Floor Plan Attached. 3rd Floor HasMaster Ensuite- Large Window, Great Sunlight,4pc Ensuite & Walk In Closet. 3rd Bedroom Also HasCloset & Large Window. Rooftop Terrace FullyFurnished. Excellent Location, Close To Hwy 401 &Future Pickering Development Centre. (id:61476)
0 Elliot Road N
Clarington, Ontario
**7-Acre Recreational Property Just Outside Newtonville A Rare Opportunity!** This expansive **7-acre property** offers a unique chance to own a **private retreat in nature** just outside **Newtonville**. **Zoned A-EP (Agricultural-Environmental Protection),** it is environmentally protected, making it **very unlikely that building will be permitted**perfect for those seeking a **recreational getaway** rather than a development opportunity. An existing structure remains on the property and may be of use to the right buyer or could be removed to suit your vision. A **well is in place**, and power was once connected. This property is ideal for **hiking or simply enjoying the outdoors**. Buyer to conduct their own due diligence. **No survey available.** If you're looking for a **peaceful escape with endless recreational potential**, this is the one! **Bonus business idea** The land could possibly be used for outdoor storage (trailers, boats, RVs, etc.), or to place c-cans converted into individual storage units for personal items like furniture, tools, or seasonal goods (subject to municipal approval). A creative, low-maintenance way to generate passive income while still enjoying the property.Buyer to conduct their own due diligence. (id:61476)



