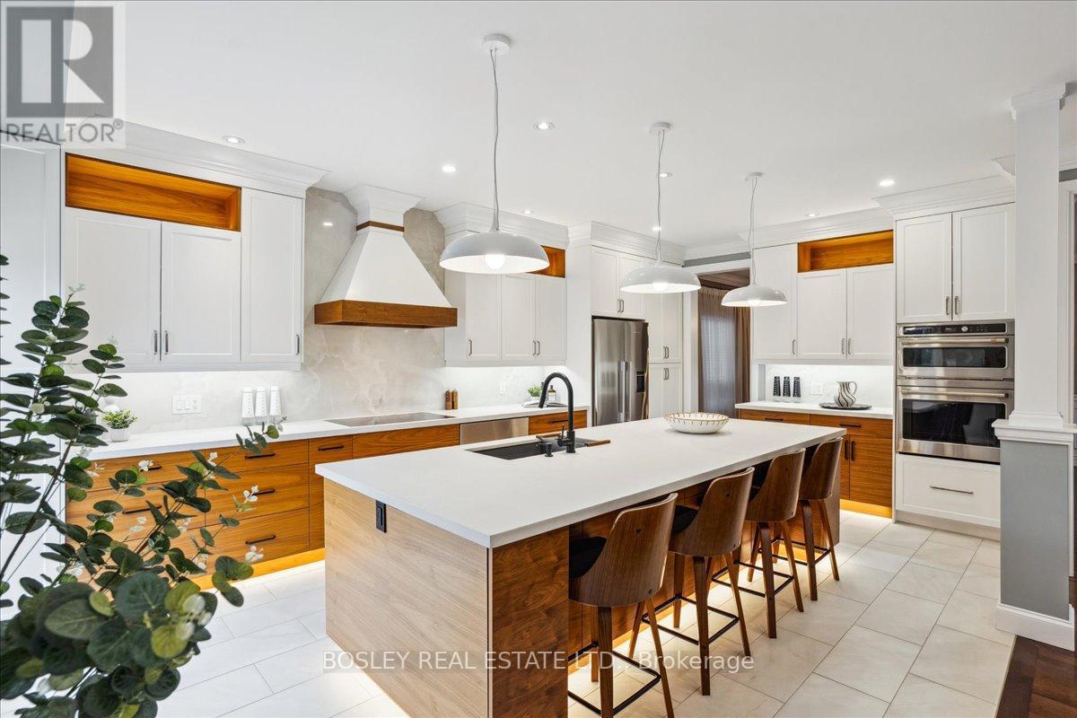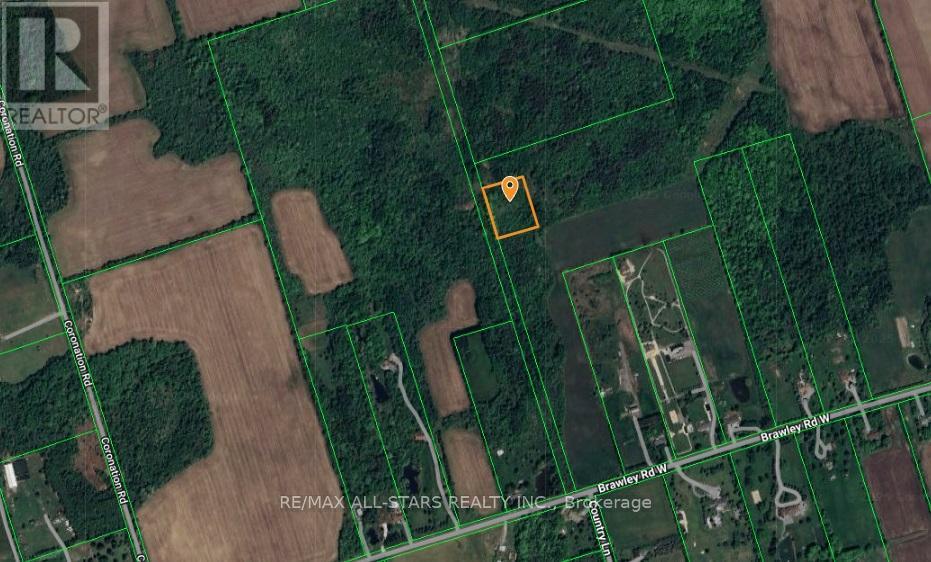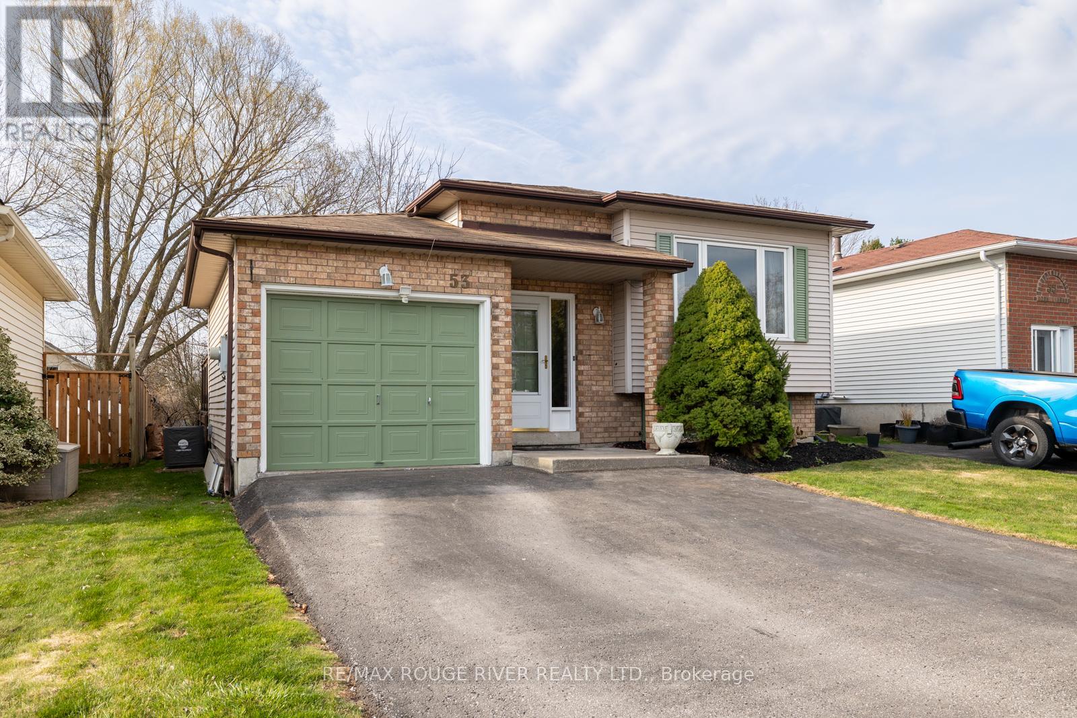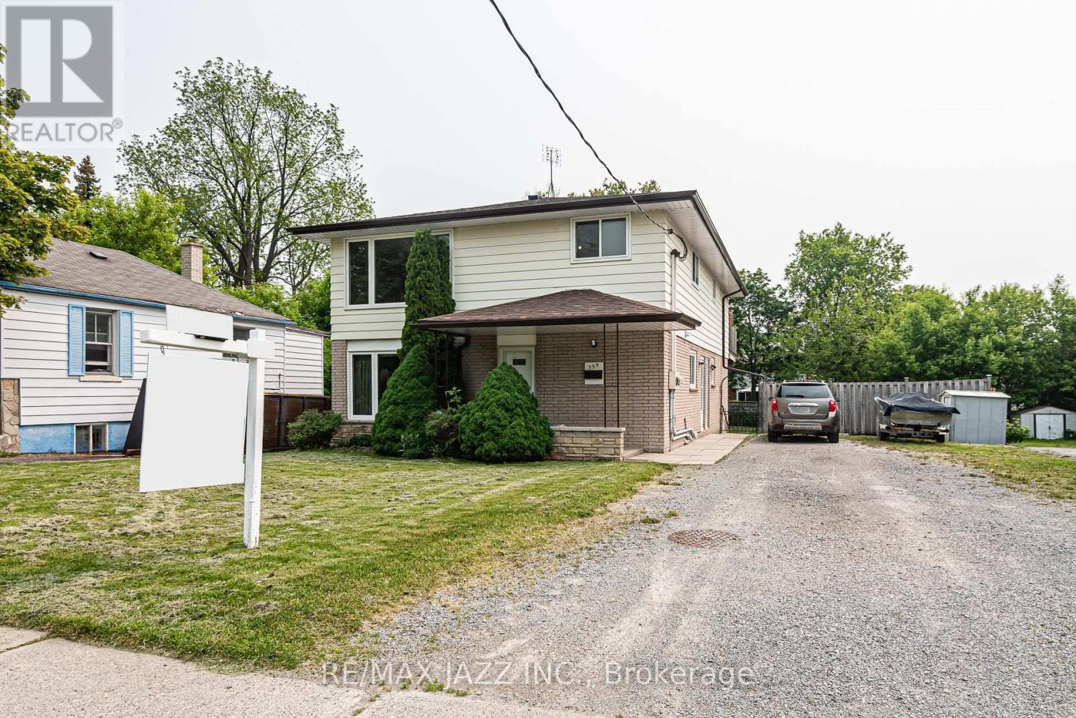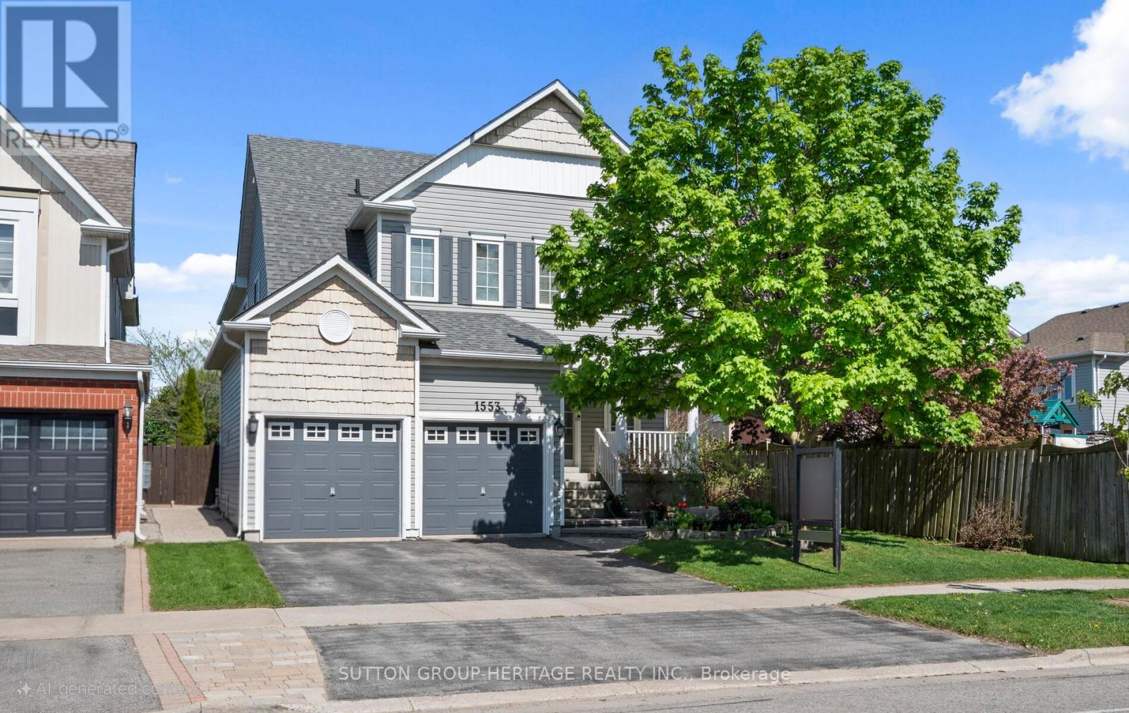1793 Badgley Drive
Oshawa, Ontario
Welcome to this exceptional two-storey home, proudly reimagined by the original owners. With 3,500 sq ft of beautifully designed living space, this four-bedroom home seamlessly blends modern sophistication with luxury appeal, offering a perfect balance of style, comfort, and functionality. The large chefs kitchen, designed by Nanette KBD, is a true masterpiece. It features an oversized centre island, sleek backsplash, and high-end appliances including Wolf induction cooktop, Bosch warming drawer, Fisher & Paykel fridge, and GE Cafe built-in microwave/oven not to mention custom built-in drawers and storage galore! The main floor boasts an inviting family room off the kitchen, featuring a cozy gas fireplace as well as a separate living room, made for sprawling on a Sunday afternoon. The dining room oozes elegance for dinner parties and family gatherings. Step outside into your private outdoor sanctuary - a newly landscaped space complete with a large patio, fiberglass inground saltwater Leisure Pool, and integrated hot tub. The home also includes an inground irrigation system for easy maintenance of the beautifully landscaped perennial gardens year-round. Upstairs, you'll find four spacious bedrooms, including a massive primary suite. This retreat offers a custom walk-in closet and an updated five-piece ensuite with a soaking tub, a tiled walk-in shower, and a double vanity. Upper renovated laundry room for added style and convenience. Finished basement can serve many purposes - playroom, home gym, media room, or additional bedroom plus a workshop or future washroom. Surround yourself with great neighbours, awesome schools, nature trails and the convenience of shopping nearby. This home is looking for a new owner who will appreciate all the keen attention to detail this home has to offer. (id:61476)
8165 Country Lane
Whitby, Ontario
Property Located off an unimproved and unopened road allowance. Beautiful 2 Acre Lot Located On An Un-Opened Road Allowance. Located In-Between Ashburn Road And Cornation Road Off Of Brawley. Minutes From Brooklin, Claremont And Whitby. Do Not Miss The Excellent Opportunity To Own This Beautiful Piece Of Land. (id:61476)
#309 - 98 Aspen Spring Drive
Clarington, Ontario
Charming & Desirable Upper-Level Unit Is Perfect For First Timers, Downsizers, And Investors. 1+1 (really a 2 bedroom) 750sqft. with 2 lockers and a premium parking space right at the front entrance.The Open Concept Kitchen Comes With Granite Counters Top, Backsplash, S/S Appliances & A Generous Pantry. Living Area Has W/O To a large Balcony facing greenery & Pocket Doors Concealing A Multifunctional Den. Stylish Primary Bedroom Has Custom Wood Paneling & A Walk-In Closet. Close To Shopping, Restaurants, Transit, 401, Future Go & 407 . Very quiet building. Dishwasher(1yr old), OTR Microwave(1yr old), Washer & Dryer(1yr old) (id:61476)
53 Quinlan Drive
Port Hope, Ontario
DISCOVER LUXURY LIVING IN THIS STUNNING RAISED BUNGALOW! Fall in love with this meticulously maintained family haven where modern sophistication meets practical living in one of Port Hope's most coveted neighborhoods. Step inside to discover an impressive open-concept main level where natural light floods through large windows, creating an airy and inviting atmosphere perfect for modern living. The heart of this home showcases a professionally designed kitchen featuring premium quartz countertops, ample cabinet space, and a flowing layout that makes entertaining a breeze. The main level continues to impress with gleaming hardwood floors throughout, leading to two generously sized bedrooms and a tastefully appointed full bathroom. The thoughtfully designed floor plan creates a seamless connection between the living and dining areas, perfect for hosting family gatherings or enjoying quiet evenings at home. Downstairs, the raised basement offers incredible versatility with two additional spacious bedrooms and a second full bathroom, making it ideal for extended family, growing teen. The expansive lot provides endless possibilities for outdoor enjoyment, whether you're planning summer barbecues, gardening, or simply relaxing in your private outdoor oasis. A large double driveway offers abundant parking space, perfect for family vehicles or welcoming guests. This prime location puts you minutes away from Highway 401 for easy commuting, while keeping you close to Port Hope's best amenities including schools, shopping, dining, and entertainment options. Every detail of this home has been carefully considered to create the perfect balance of comfort and functionality. The spacious rooms throughout provide plenty of room for both family living and personal space, while the open layout maintains a wonderful flow for everyday life. This turnkey property offers the perfect blend of modern features and timeless appeal, all wrapped in a family-friendly community setting. (id:61476)
355 Oshawa Boulevard N
Oshawa, Ontario
Legal Duplex with endless opportunities! This purpose-built duplex offers two LARGE three-bedroom units on the main and second floor, totaling 2376 sq ft. Each includes an eat-in kitchen, separate entrances, large windows, hardwood flooring, and a four-piece bathroom. Downstairs, you'll find the shared laundry and a partially finished two-bedroom unit complete with its own walk-out, large above-grade windows, eat-in kitchen, and partially completed 4 pc bathroom. With a huge 60 x 179 ft lot and the possibility of adding a legal third unit, this property is worth a closer look. Upgrades include gas fireplaces in 09, two 200-amp panels replaced in '09, mini-wall mounted air conditioners in '10, most windows replaced in '11, upper kitchen in '15, shingles, eaves and fascia in '17, upper floors refinished in '22, and hot water tank in '20. (id:61476)
1553 Grandview Street N
Oshawa, Ontario
Welcome To 1553 Grandview! This Immaculate 4 Bedroom 2642sf Home Is Situated On A Beautifully Landscaped Premium Lot And Located In A Highly Desirable Neighbourhood Of North Oshawa. Step Inside And See This Desirable Main Floor Layout Starting With The Custom W/I Front Hall Closet And Open Cathedral Ceiling In The Living Room. The Main Floor Laundry Room Has Both Garage And Side Access, Custom B/I Shelving And Cozy Bench. Picture Yourself And Family Dinners In The Large Dining Room w/Tray Ceiling And Potlights. Step On Through The Double French Doors And Into The Heart Of The Home. The Updated Kitchen (2022) Features Plenty Of Quartz Counter Space, Breakfast Bar And Large Eat-In Area. This Blends Seamlessly With The Functional Family Room Featuring Potlights, Newer Flooring (2022) And Updated Gas Fireplace w/Custom Bench And Storage Drawers On Both Sides. Step Outside To The Private Backyard w/Beautiful Perennial Gardens. Upstairs You Will Find 4 Generously Sized Bedrooms With The Second Bedroom Having Its Own Semi-Ensuite 4-Piece Bathroom. The Primary Bedroom Has A Large W/I Closet With Custom B/I Shelving And Ensuite With Oversized Vanity And Soaker Tub. The Basement Has A Finished Bonus Room w/Window And Storage, Perfect For A Home Office Space; While The Unfinished Part Is Just Waiting For Your Vision To Finish Off. Amazingly Located Just Minutes Walk From Maxwell Heights SS, Catholic And Public Elementary Schools, Restaurants, Big Box Stores, Cineplex Cinema, and Delpark Homes Recreation Centre! Oh, Did I Mention It Is Less Than A 10min Drive To The Fabulous New Costco As Well? (id:61476)
24 Philips Road
Whitby, Ontario
This is the one! If you're dreaming of country living without sacrificing city convenience, your search ends here. This charming 4-bedroom, 2-bathroom two-storey home is nestled on nearly an acre of land and offers the perfect blend of privacy, space, and location. Step into a sun-filled living room with gleaming hardwood floors and a large picture window that brings the outdoors in. The space flows seamlessly into a dining room with peaceful backyard views, ideal for hosting family meals or quiet dinners. The country-style kitchen features a bar seating area and overlooks the expansive yard perfect for enjoying your morning coffee or keeping an eye on the kids. Unwind in the separate cozy family room, complete with a fireplace, hardwood floors, and walk-out access to your backyard oasis. Whether you're entertaining guests or enjoying quiet nights in, this home has room for it all. The double-car garage with interior access adds both practicality and convenience, and there's plenty of room for multiple vehicles in the driveway. You'll also find a separate barn with electrical and an additional well, making it an ideal space for a workshop, hobby area, or extra storage. Just across the street, you'll find a park with a basketball court, and right next door is the Heber Down Conservation Area with trails waiting to be explored. The location couldn't be better, only five minutes from the 407 and 412, ten minutes from the 401, and just seven minutes from the brand-new Community Centre packed with recreation and activities. You're also close to shopping, schools, and the site of the future hospital. This is the perfect home for a growing family that wants space, nature, and the convenience of nearby amenities. Click on Multimedia for video, aerial views, floorplans, and photos. (id:61476)
12 Driscoll Drive
Ajax, Ontario
Absolutely Stunning John Boddy Executive Home - The Bristol Model - Located in highly desirable Eagle Glen Community. 3000sqft of exceptional quality & finishes. This home has been meticulously maintained from top to bottom by the original owners. Features gourmet kitchen with built-in S/S appliances, custom cabinetry, island, granite counters, grandeur foyer, open concept layout, and elegant staircase with massive skylight. Hardwood floors and pot lights throughout. 4 large bedrooms and 3 full washrooms on 2nd FL. Large primary bedroom boasts custom 5pc Ensuite with walk-in closet. Beautifully landscaped yard with interlocked driveway &amazing backyard made for entertaining. Walking distance to French & Public schools. Close to401/407. Don't miss this one!! (id:61476)
560 Steeple Hill
Pickering, Ontario
Very Bright & Spacious Layout Home in Prime Location. Well maintained house with 4 Bedrooms, 3 Bath. W/O to large deck through breakfast area. Kitchen with Granite Countertop and Stainless Steel Appliances. Separate Entrance to basement with 2 Bedrooms, Kitchen, Washroom and Separate Laundry. Great Neighborhood And An Easy Access Location To All Amenities, Shoppings, Restaurants, Schools. Short Walk To Nearby Neighborhood Children's Park. Few Minutes To 401. (id:61476)
885 Baylawn Drive
Pickering, Ontario
Offers anytime!! Check out the Video Tour of this Executive Retreat! Welcome to the pinnacle of luxury living perfectly positioned on a premium street, backing onto the tranquil protected Baylawn Drive Ravine. This distinguished residence offers an unparalleled blend of elegance, comfort, and natural serenity, designed for those who appreciate fine craftsmanship and refined living. Step into your private sanctuary, where a heated inground pool with a built-in hot tub is nestled among lush trees, accompanied by the soothing sounds of nature. The breathtaking ravine views provide the perfect backdrop for relaxation after a demanding day. From the moment you enter, the grand floating staircase sets the tone for this meticulously designed home. The open-concept layout is both inviting and functional, with formal living and dining areas that offer the perfect setting for hosting executive gatherings.The gourmet chef's kitchen overlooks the ravine and features high-end appliances, custom cabinetry with new Quartz counters (2025) and a walkout to a private balcony ideal for morning coffee or evening cocktails. The Primary bedroom is complemented by a brand new ensuite with soaker tub, seamless glass walk-in shower and double vanity. The executive main floor office is located away from the hustle of the household and could be a sixth bedroom. The lower level has a finished walkout basement designed for both entertainment and extended living. This space is perfect for movie nights, billiards, or quiet relaxation. Additionally, it offers a spa room with a sauna, full bathroom and yoga area plus a room overlooking the forest perfect for a second office or extra bedroom. (id:61476)
63 - 1701 Finch Avenue
Pickering, Ontario
**Stunning Townhouse in Premium Complex** Welcome to this beautifully upgraded wide executive townhouse offering nearly 1,800 sq. ft. of refined living space in one of Pickerings most sought-after enclaves. Built by renowned Coughlan Homes, this residence is part of a well-managed, upscale community with low maintenance fees and exceptional convenience.Perfectly located just off Highway 401and only minutes to the 407, GO train station, and the revitalized Shops at Pickering, this home offers unparalleled convenience. Surrounded by a wide array of dining and retail options, and with the Pickering waterfront just a short drive away, this location combines accessibility with lifestyle in one of the city's most central and connected communities.Featuring a bright, open-concept main floor, California shutters, potlights throughout, and high-end fixtures that create a warm and welcoming atmosphere. The gourmet kitchen offers stainless steel appliances, updated fridge, a full-size pantry, and flows seamlessly into the living and dining areasideal for entertaining. The three generously sized bedrooms with built-in closet and two full bathrooms offer ample space for families and the finished basement provides flexibility for a guest suite, home office, or media room.Enjoy summer evenings on your private walk-out deck, perfect for BBQs and family gatherings. This is an exceptional opportunity to own in a prime, central Pickering locationa turnkey home that checks every box! (id:61476)
1620 Mcbrady Crescent
Pickering, Ontario
This stunning 2-storey detached home offers the perfect blend of comfort, space, and potential. Featuring 4+2 bedrooms and a fully finished in-law suite with a separate entrance, it's ideal for multi-generational living or as an excellent rental opportunity. Nestled in a peaceful, green neighborhood, the home is just minutes from grocery stores, restaurants, and a beautiful conservation area, making everyday living both convenient and enjoyable. Families will appreciate the proximity to two highly rated schools, adding long-term value and peace of mind. Inside, you'll find a bright and spacious layout with a massive family room perfect for entertaining or relaxing. Step outside to a large deck and a big backyard-ideal for summer barbecues, family gatherings, or simply enjoying the outdoors. Whether you're starting a family, upsizing, or looking for an income-generating property, this home has it all. Don't miss your chance to own a home that truly checks every box. (id:61476)


