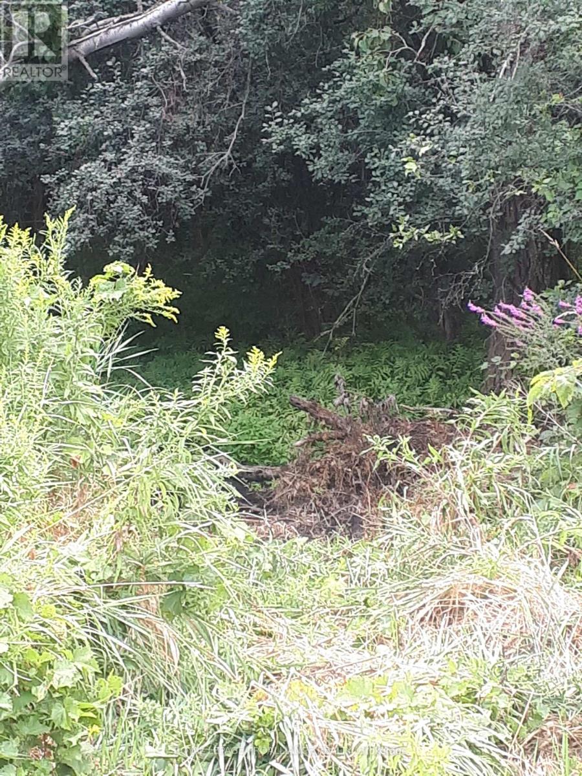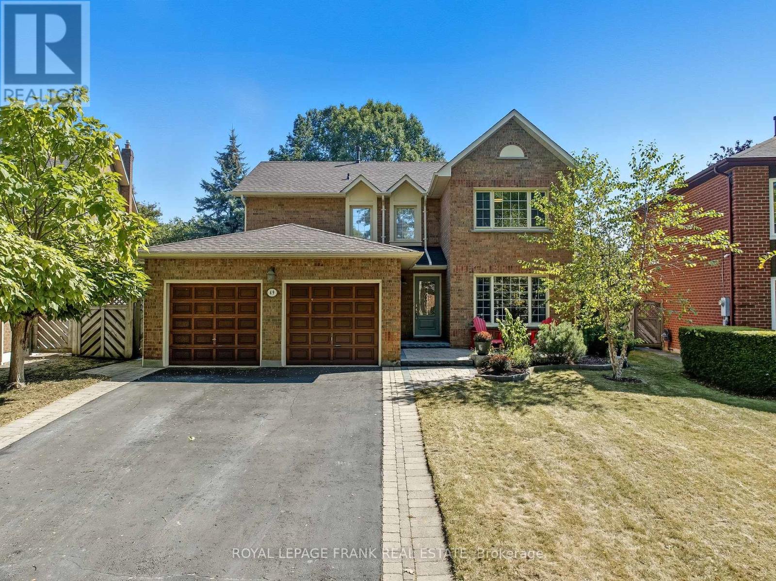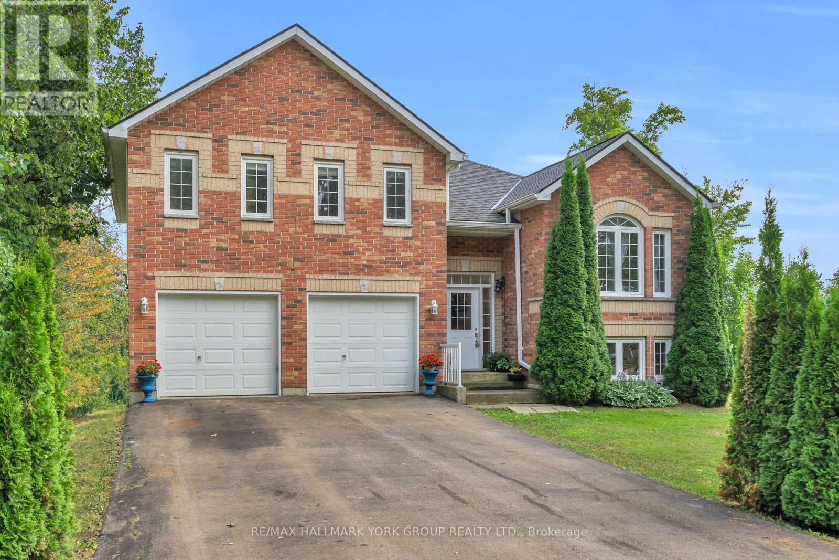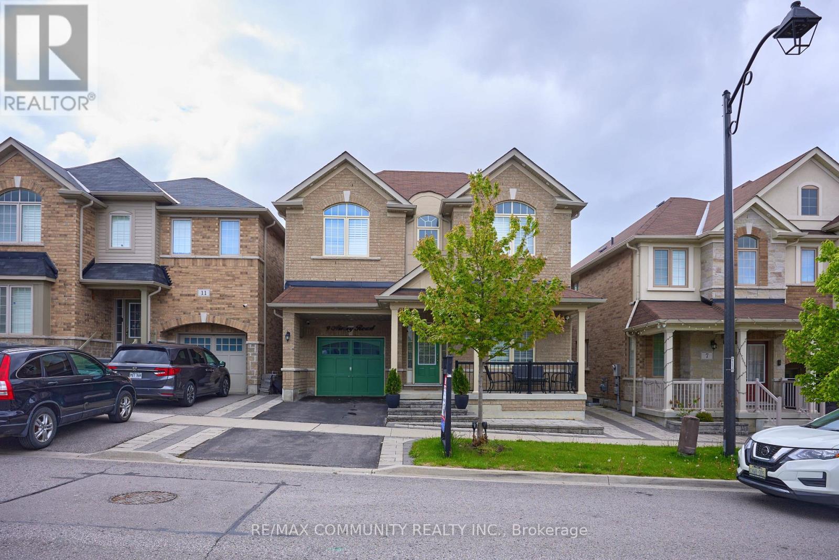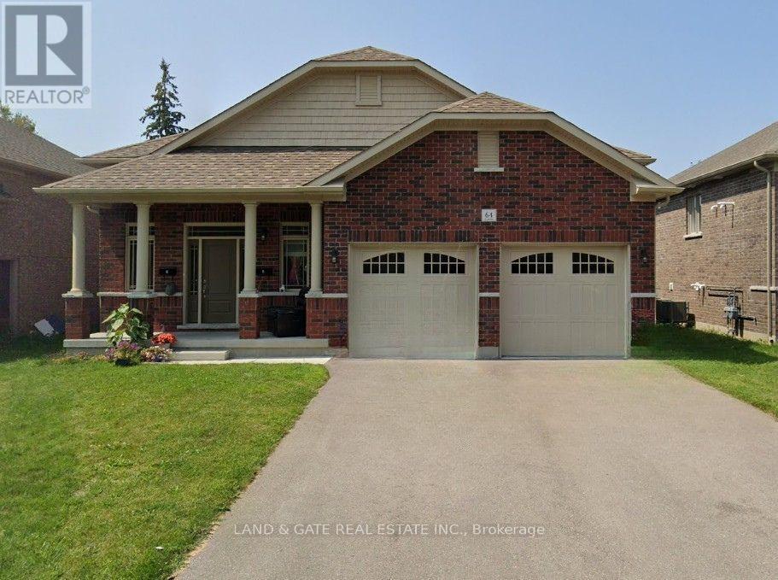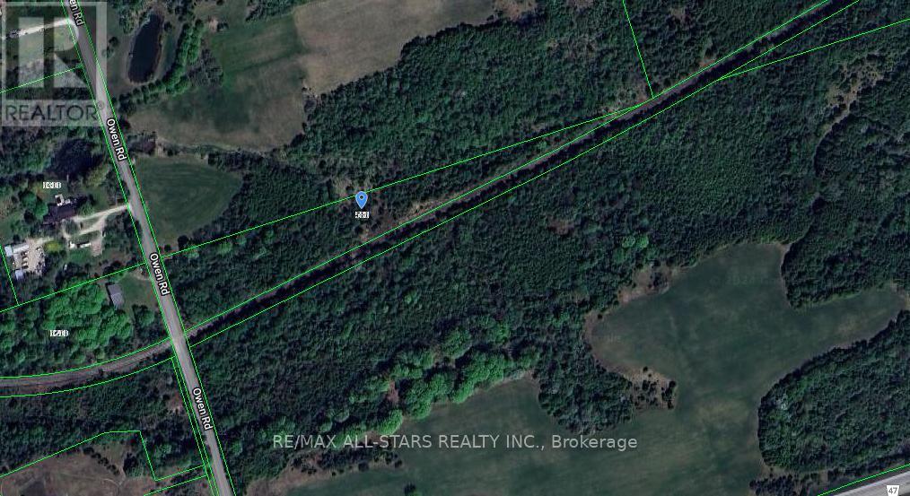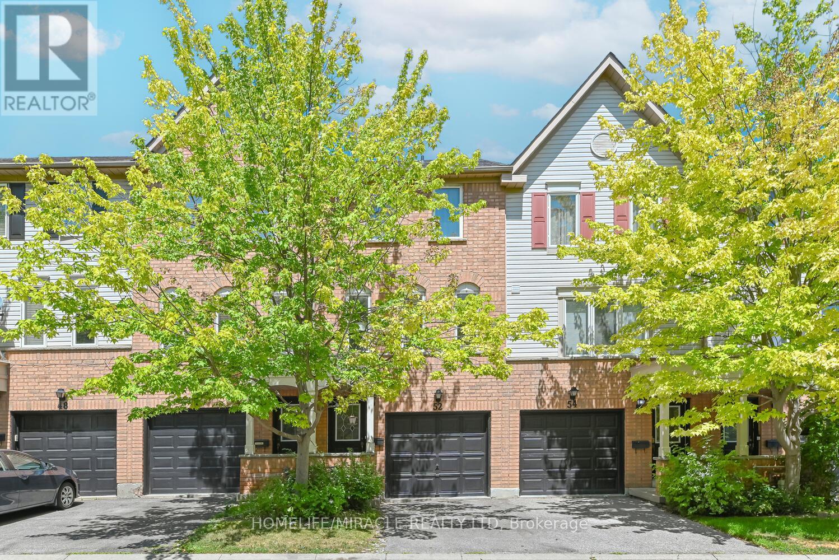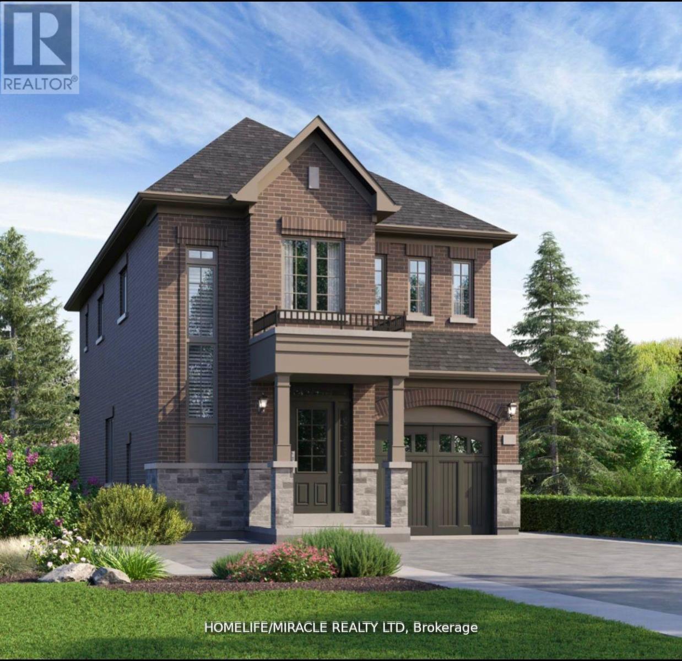001 Lot 2 Conc 7
Port Hope, Ontario
22 pristine acres of woodland in Northumberland County. Untouched since 1971 this property is located minutes from Bewdley and Rice Lake. A short drive to the 401 and Port Hope with its vibrant downtown, waterfront, shops and restaurants. Easy access to 407, and the Kawarthas, the lot is private and open to your potential plans. (id:61476)
100 Bassett Boulevard
Whitby, Ontario
This charming almost 2000 sqft plus finished basement, well-maintained two-story home 3+1 4 bath offer specious of living space on a family-friendly street and neighborhood. A rare 82' frontage irregular shape lot full of potential for personalization, this property is ideal for creating a home that reflects your lifestyle. The main floor features a bright, airy living room that flows seamlessly into a formal dining area, eat-in kitchen area, walk out in garden, enjoy family gathering in the garden, and lovely dinning room, family room make a relaxing and joyful family moment. three beds on the second floor with master and ensuit bathroom and 4 piece main bathroom on second floor, a 900 sqft finish large basement with fireplace with one bed for rec or have second unit for in laws, enough extra space to storage or turn it to second kitchen. the large deck in the backyard with garden makes all time relaxing and enjoying time with family, a hidden and very private side back yard space can be added for a separate entrance or just have the kids playground . the double door garage space gives an amazing in door garage plus 4 more cars parking space on driveway. (id:61476)
14 Ferguson Hill Road
Brighton, Ontario
Welcome to 14 Ferguson Hill Road a one-of-a-kind hilltop retreat set on 10+ ultra-private acres with panoramic views of the countryside, sunrises, and sunsets. Located just minutes from Hwy 401 and only 75 minutes to Toronto or Kingston, this custom-built home blends high-end design, energy efficiency, and incredible lifestyle potential. From the 7 large apples trees yielding fruit, allowing you to explore the potential of small batch cider making to being presented with the opportunity of having a small farm (livestock, trees or crop), this dreamy property is a peaceful rural escape opens a world of possibilities from hobby farming to the perfect work-from-home setup with breathtaking views. Inside, you'll find 2+2 bedrooms, 3.5 baths, and premium finishes throughout. Radiant heated white oak floors, soaring 20-ft cathedral ceilings, and R-33 insulated concrete walls provide warmth and comfort, while exposed steel beams and 9-ft ceilings highlight the home's craftsmanship. The chefs kitchen features Italian quartzite countertops, GE Cafe matte white appliances, a farmhouse sink, and copper prep sink on a large island with a pot filler.Upstairs, the principal suite offers a 5-pc bath and peaceful vistas. A second bedroom and flexible bonus space suit multiple uses. Downstairs includes two additional bedrooms, a 3-pc bath, and a spacious rec room with a full wet bar and access to a covered patio with gas BBQ hookup perfect for entertaining.The garage features radiant heated floors and a 600+ sq. ft. self-contained loft with kitchenette and 3-pc bath. Grow your own food, explore income (or enjoyment) generating ventures on the land, travel to nearby farm-to-table markets, or simply enjoy the vibrant local community. Amazing neighbours, top-tier mechanicals, and luxury in every detail this is more than a home, it's a lifestyle. Seller willing to do a VTB. (id:61476)
49 Rice Drive
Whitby, Ontario
Looking for the turnkey ravine dream? This is the one! Welcome to 49 Rice Drive in sought after Pringle Creek Whitby! This executive home is located on a mature treelined street on a fabulous private, ravine lot! Flowing layout with ravine views throughout this home! Picture a peaceful morning in the formal living room or a steamy coffee in the warm and inviting family room overlooking mother nature. The heart of the home features a chef inspired kitchen combined with the dining room. Perfect for hosting dinner parties, holiday celebrations or summer cookouts - wonderful views with your meals everyday! The sun filled primary bedroom overlooks the ravine and features a walk in closet and updated 3pc bath. Three additional spacious bedrooms and an updated 4 pc bathroom complete the upper floor. Screen your favourite film or sports games in the recreation room featuring a wet bar. Wind down your day in the spa like bathroom with a soaker tub fit for a Queen! Bonus storage and utility rooms. Enjoy Mother Nature in privacy from your custom oversized deck with gazebo. This home must be seen. $$$ spent on renovations! List of updates and survey attached to listing. (id:61476)
36 Ball Avenue E
Brock, Ontario
Welcome To 36 Ball Avenue East A Beautifully Renovated Home With In-Law Suite! This Bright And Spacious 3+1 Bedroom, 3-Bathroom Home Has Been Thoughtfully Updated Throughout. The Open-Concept Main Floor Features A Brand-New Kitchen With Modern Appliances And A Walkout To A Raised Deck Overlooking The Backyard Perfect For Morning Coffee Or Summer Bbqs. The Primary Suite Offers A Peaceful Retreat With A Walk-In Closet And A 4-Piece Ensuite. Downstairs, The Fully Finished Basement Provides Incredible Flexibility With A Second Kitchen With Impressive Ceiling Height, Newly Added Laundry Room, Family Room, 3-Piece Bathroom, Ideal For In-Laws, Guests, Or Multi-Generational Living. Set On A Generous Lot, This Home Offers Plenty Of Space To Relax Or Entertain. Enjoy Nearby Community Water Access With A Dock For Fishing And Swimming, Or Take A Stroll To Lock 38-Talbot On The Trent-Severn Waterway. Golf Lovers Will Appreciate Being Minutes From Western Trent Golf Club, And Fair Havens Camp & Conference Is Just A Short Walk Away. A Perfect Blend Of Comfort, Location, And Lifestyle. Dont Miss This One! (id:61476)
9 Ainley Road
Ajax, Ontario
Stunning 4-Bedroom Detached Home in the Heart of Ajax. Welcome to this beautifully maintained 4-bedroom detached home, perfectly situated on a quiet street in one of Ajaxs most sought-after neighborhoods. Set on a 36.09' x 86.30' lot, this bright and spacious home offers 9-foot ceilings on the main floor, creating an open, airy ambiance throughout. The modern kitchen features sleek granite countertops and a walk-out to a large deck from the breakfast area ideal for morning coffee or summer entertaining. Sunlight floods the home, accentuated by stylish window shutters, interior & exterior pot lights, and professionally done interlock for added curb appeal. Upstairs, the primary suite is a relaxing retreat with a luxurious 5-piece ensuite and his-and-hers closets. Enjoy the added convenience of a second-floor laundry room and direct access to the garage. Prime Location: Close to public transit, top-rated schools, parks, shopping, and all essential amenities. Quick access to Highway 401 & 412 makes commuting effortless. This move-in ready home is perfect for families seeking comfort, style, and a prime location. Don't miss this exceptional opportunity! (id:61476)
64 Lambs Lane
Clarington, Ontario
Welcome to 64 Lambs Lane, a meticulously maintained legal 2-unit home nestled in the heart of Bowmanville. Built just five years ago, this modern and versatile property offers a unique opportunity for multi-generational living or for investors seeking reliable rental income. The upper unit features a bright and spacious three-bedroom, two-bath layout with an open-concept design that's ideal for both daily living and entertaining. Expansive windows flood the space with natural light, highlighting the generous room sizes and tasteful finishes throughout. The lower unit mirrors the homes thoughtful design, offering three bedrooms and one full bathroom. It boasts its own open-concept living space, oversized windows, and a warm, inviting atmosphere that makes it feel like home. Each unit enjoys access to a single-car garage, enhancing both convenience and privacy. Smartly designed with functional layouts, both units make efficient use of every square foot. Currently occupied by excellent tenants who are flexible and open to staying or vacating, this property offers a smooth transition for new owners. Situated in a desirable Bowmanville neighbourhood, 64 Lambs Lane is a rare find offering quality construction, modern amenities, and lasting value. (id:61476)
0 Owen Road
Uxbridge, Ontario
Rare Find! Very Desirable Owen Road Location For Your Dream Build - Mere Minutes to Town Amenities. You Can Walk to Wal-Mart !! This Beautifully Treed Triangular Shaped Parcel Fronts on a Low Traffic Paved Road In An Area Of Lovely Country Estates. Property Regulated by LSRCA - Buyer to Satisfy Themselves Regarding Building Permits, Building Envelopes, Etc. (id:61476)
52 Mcgonigal Lane
Ajax, Ontario
A Rarely Offered New 2Bdrm Layout In Central Ajax's Most Desirable Communities. Huge 2 Bedrooms In This Light-Filled 3-Stry Town That's A Perfect Starter & A Great Investment! Make Your Home Office In The W/O Basement & Work Peacefully From Home, Overlooking Your fully fenced Back yard. Unwind In The Spacious & Airy Great Room that Invites Family Moments. This open concept Home Is Freshly Painted, brand New Stainless steel Fridge, well-maintained, And Offers A Very Low Maintenance Fee $ 245.00 per Month that includes Water, common elements, visitor parking, snow and Garbage removal, and building insurance. Completely Move-in Ready! Enjoy The Convenience Of Being Close To Highway 401, 407, Ajax GO, Costco, Miller's Creek Trail, Transit, Grocery Stores, Banks, Parks, Community Centres, And The List Goes On. Don't Miss The Chance To Make This Lovely Townhouse Your New Home! (id:61476)
97 Harty Crescent
Ajax, Ontario
Welcome to 97 Harty Crescent! This sunlit, elegant four-bedroom home with 3 bathrooms is situated on a quiet street in a demand neighborhood close to schools and all amenities! This beautiful property features an open-concept design with hardwood floors, pot lights, s/s appliances and spacious rooms. The impressive front exterior of the house has been recently redone with a modern stucco finish an elegant door ,modern lights and stunning stone landscaping. The impressive front entrance leads to a formal living and dining room with a refined coffered ceiling. The kitchen boasts granite counters, s/s appliances and a breakfast bar. The breakfast area opens to a lovely fenced backyard with a large stone patio and beautiful gardens. Cozy up in the comfortable family room with a gas fireplace and to complete the main floor there is a renovated laundry room with direct access to a double car garage. On the upper level you will find four spacious bedrooms, including the large primary suite with a customized walk-in closet and spa inspired ensuite. The second bedroom features a balcony overlooking the front garden. The unfinished basement is a blank canvas that you can create the perfect recreation spa that suits your lifestyle. Ideally situated near Paulynn Park Conservation area, trails, transit, schools, and highways for commuters. (id:61476)
408 Cochrane Street
Whitby, Ontario
Exceptional property on a prestigious street! Incredible 75 ft frontage, luxurious living space, large private lot, legal accessory apartment and more! Nestled on a sought-after street surrounded by multi-million dollar homes, this expansive 4+1 bedroom property offers the perfect blend of privacy, comfort, and investment potential with the newly registered legal one bedroom accessary apartment. With 75 feet of frontage and a beautifully landscaped lot, you'll enjoy the utmost seclusion while being just moments away from all that the area has to offer. The property features a stunning circular driveway and is framed by mature cedars for added privacy in the backyard. Whether you're hosting gatherings or enjoying quiet moments, the outdoor space is perfect for both. Inside, the main floor boasts a functional floorplan with gleaming hardwood floors throughout, the convenience of main floor laundry and stunning large windows that flood the home with natural light, all while offering views of the lush, private backyard. The spacious primary suite is truly a retreat, featuring a cozy living area, a private walkout to an upper balcony ideal for morning coffee, an inviting gas fireplace and a spa-like ensuite with a glass-enclosed shower. The newly registered legal one-bedroom basement apartment offers a fantastic turnkey opportunity for rental income or multi-family living, while still allowing you to enjoy the entirety of the expansive property. Whether you're looking to maximize income, accommodate extended family, or simply enjoy the space as your own, the possibilities here are plenty. Don't miss your chance to own a piece of this prestigious street and make this property your dream home! (id:61476)
57 North Garden Boulevard
Scugog, Ontario
* ASSIGNMENT SALE * This Stunning luxurious DETACHED HOUSE W WALKOUT BASEMENT,NO SIDE WALK , 4 bedrooms + LOFT, 3 bathrooms absolutely stunning a dream come true home. Many trails around, Natural light throughout the house.9 ft Smooth Ceiling on the main floor. A luxury Premium kitchen beautiful CENTRE ISLAND. Open Concept Layout through out including a bright FAMILY room, A large SEPRATE DINING room. A master bedroom impresses with a 5-piece ensuite and walk-in closet. Rough in for Central Vacuum. This property is conveniently located near trendy restaurants, shops, gyms, schools, parks, trails, and much more to count. ( MUNICIPAL ADDRESS IS 57 NORTH GARDEN BLVD, PORT PERRY ) seller is RREA. (id:61476)


