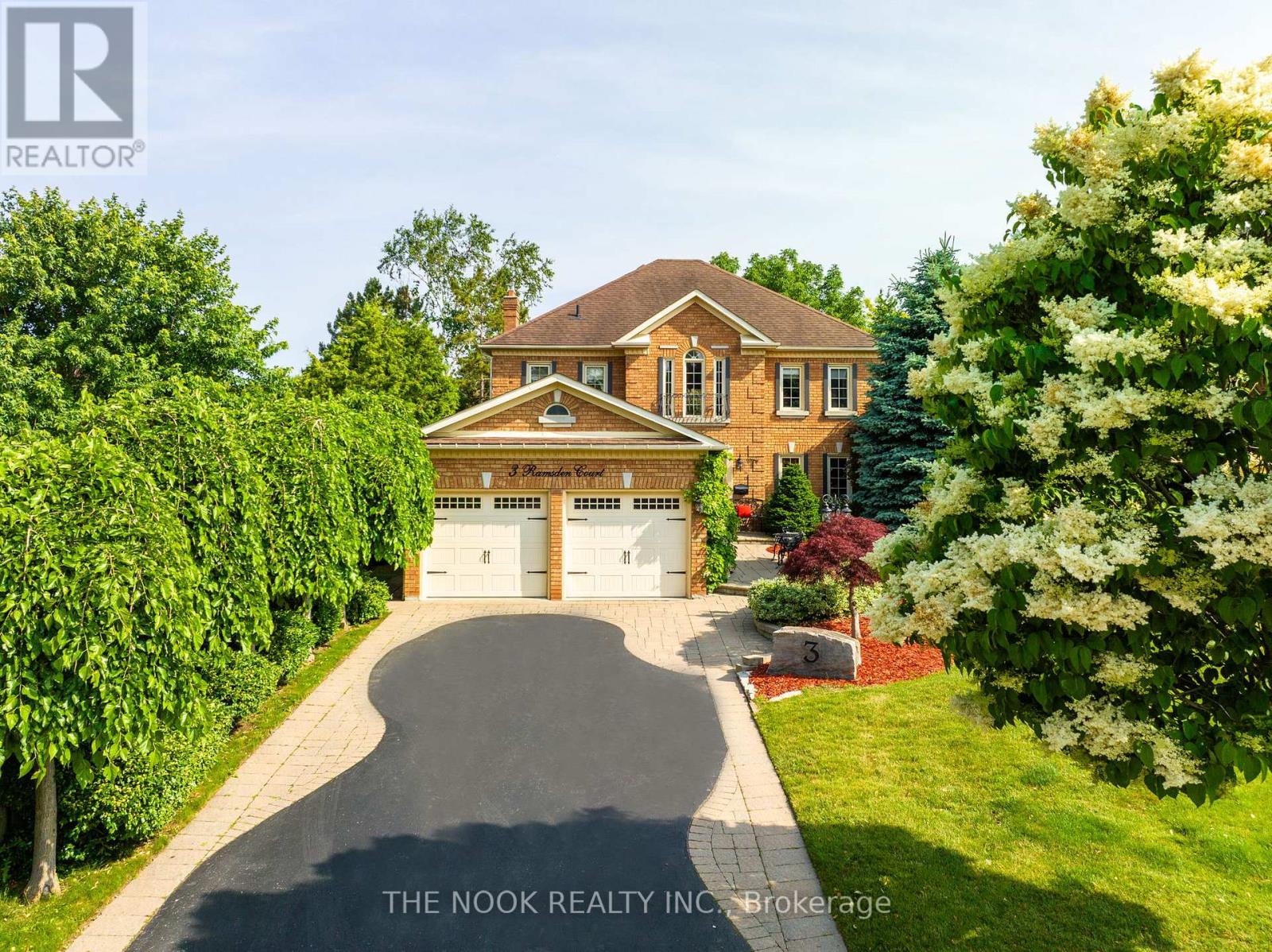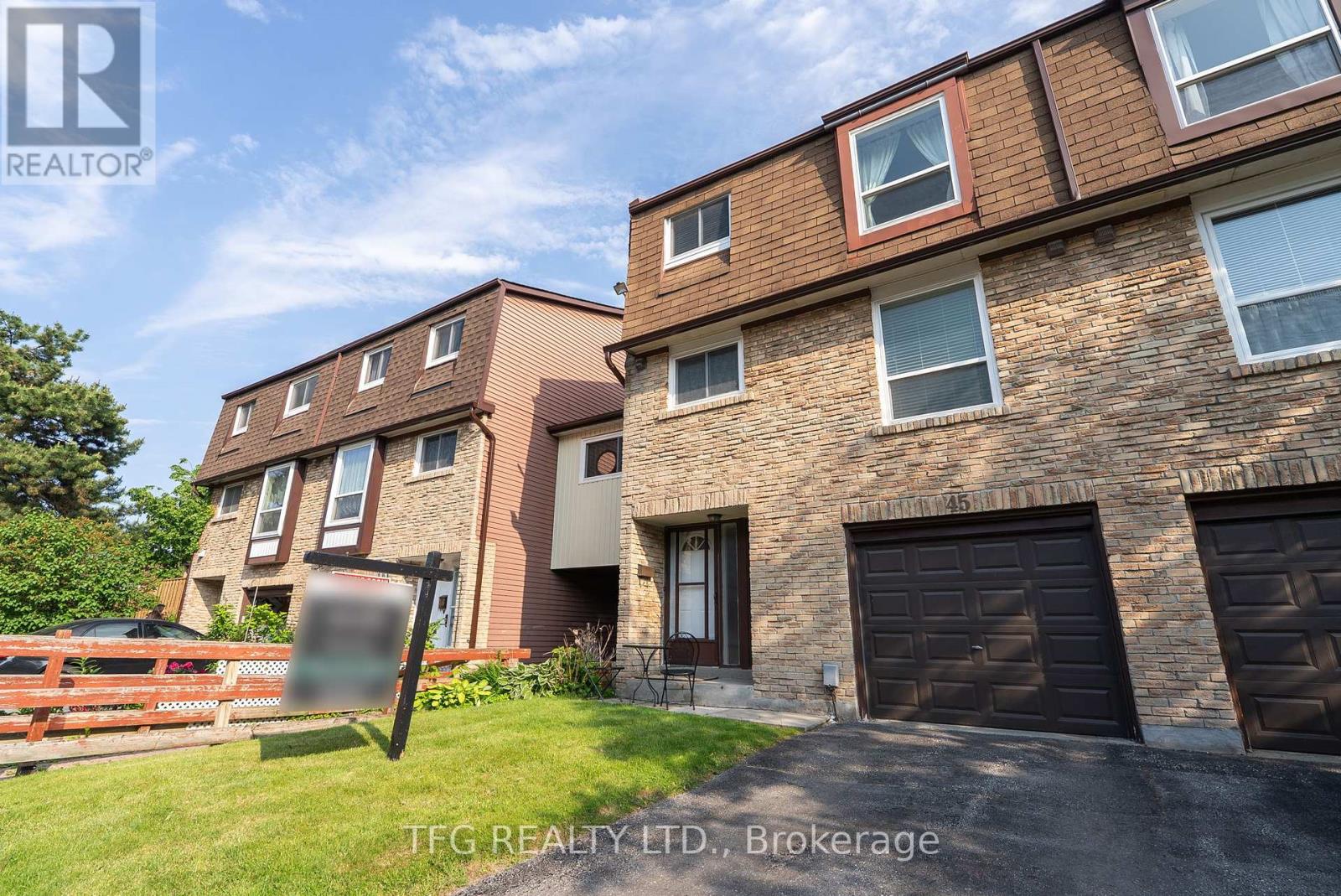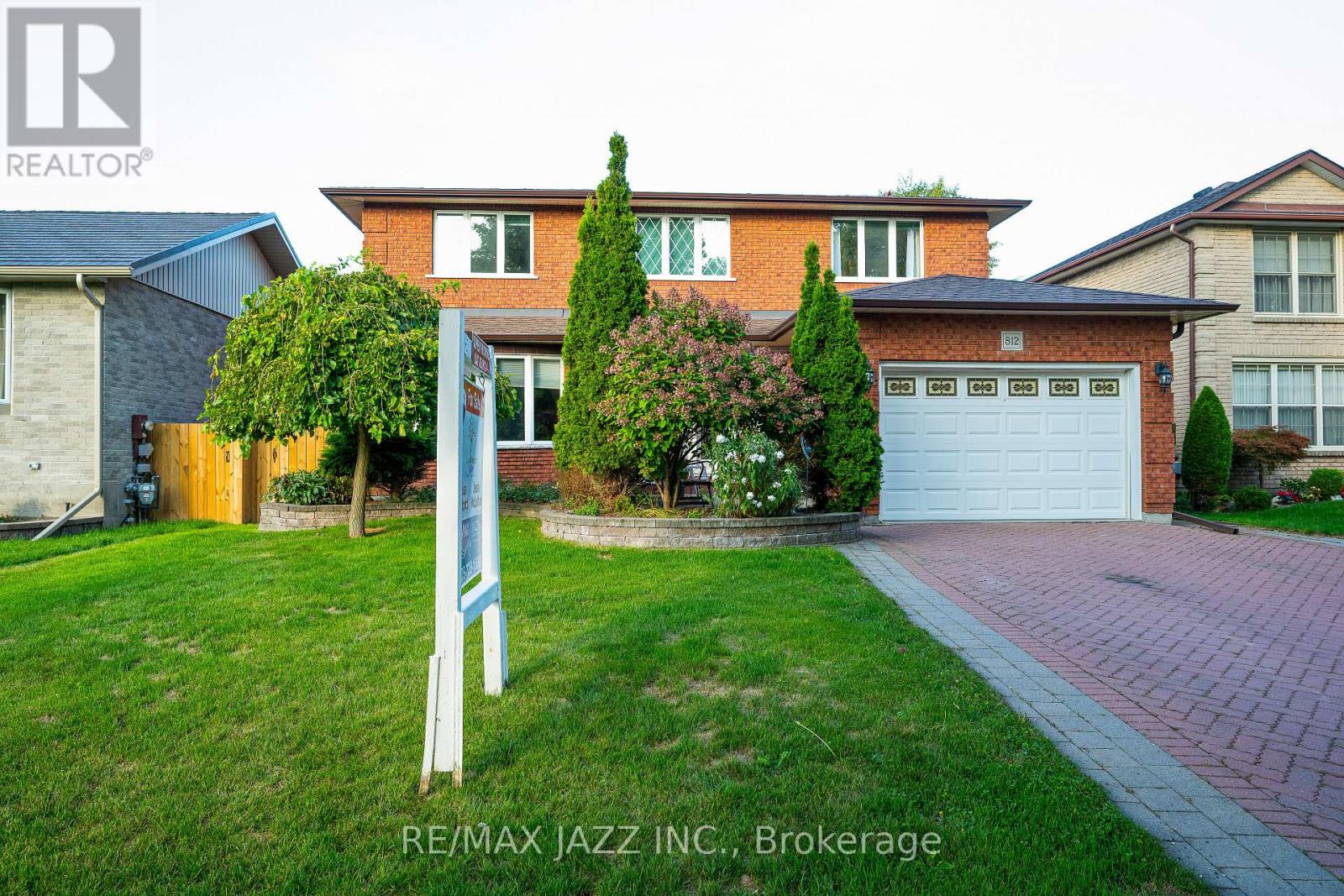348 Ryerson Crescent
Oshawa, Ontario
A Stunning Entertainer's Dream! Escape the ordinary and step into elegance with this beautifully updated home designed for relaxation, entertainment, and effortless living ~ all nestled in the vibrant Samac community, one of Oshawas most desirable neighborhoods.Inside, the open-concept main floor invites effortless entertaining, featuring a chefs kitchen with striking two-tone cabinetry, gleaming granite counters, a pantry, and elegant under-cabinet lighting. This home is perfect for hosting or simply relaxing in style. Downstairs, the finished basement boasts a vibrant games room and plenty of space to gather. This home is designed for comfort, style, and unforgettable memories don't miss your chance to make it yours! The outdoor space boasts a thoughtfully landscaped yard, inviting patio, and plenty of room to unwind. Step into your private backyard oasis, where a sparkling 16' x 32' kidney-shaped saltwater pool, pool house, and outdoor shower create the perfect setting for summer fun. Dine al fresco on the covered composite deck or take the private gate out to the tranquil greenspace beyond. Beyond your doorstep, Samac offers the perfect balance of nature and convenience. With scenic parks, walking trails, and a strong sense of community, this neighborhood is ideal for families and outdoor enthusiasts. Durham College and Ontario Tech University are just minutes away, making it a great location for professionals and students alike. Plus, with easy access to Highway 407 and 401, commuting to Toronto is a breeze.This quality Jeffrey Built home is more than a place to live its a lifestyle. Don't miss your chance to make it yours schedule your showing today! Updates/Renovations: Backyard Interlocking Brick and Stone work, 2025 ~ $65,000; Professionally Painted Main Level and 2nd Level, 2025; Master Bedroom Ensuite, 2015 ~ $30,000; Furnace and Central Air Conditioner, 2015; Pool Safety Cover, 2014; Shingles, 2013 (id:61476)
1425 Evangeline Drive
Oshawa, Ontario
Imagine Starting Your Mornings With Coffee In A Sun Drenched Living Room, Spending Weekends On Nearby Lakefront Trails, And Entertaining Friends In A Backyard With Space To Bring Your Dream Garden To Life. This All Brick Bungalow Isn't Just A House, It's A Place You'll Want To Call "Home". Inside, You'll Find Sun Drenched Living Spaces With Freshly Painted Walls And A Kitchen That Flows Effortlessly Into The Dining And Living Room, Perfect For Family Dinners Or Hosting The People You Love Most! Downstairs, The Walkout Basement & Separate Side Entrance Opens Up A World Of Possibility! With Potlights Galore, Brand New Carpet, Generous Bedroom With 3-Pc Semi-Ensuite, And Direct Access To The Backyard, It's Ready To Become Whatever You Need It To Be, Whether That's A Private Suite For Extended Family, A Home Office Retreat, Rec Room For The Kids, Or Rental Income Potential. Peace Of Mind Comes Easy With Major System Updates Including Roof, Windows, And Furnace Already Taken Care Of! Whether You're A First Time Buyer Eager To Plant Roots, A Downsizer Craving Comfort Without Compromise, Or An Investor Searching For Value And Potential, 1425 Evangeline Delivers! Located In A Sought After, Family Friendly Community, You'll Love Being Steps From Parks And Lakefront Trails While Still Having Quick Access To The 401 And Go Train For An Easy Commute. Move In Ready. Full Of Character. Packed With Potential. The Only Thing Missing Is You. (id:61476)
34 Endeavour Court
Whitby, Ontario
Welcome to this elegant 4 bedroom, 4 bathroom home tucked away on a serene and private court. Nestled on a premium ravine lot with no rear neighbours, this residence offers breathtaking forest views and ultimate privacy. Inside, you'll find rich hardwood flooring and pot lights throughout, creating a warm and inviting atmosphere. The main floor office features French doors and California shutters perfect for working from home. The family room is warm and inviting with a cozy gas fireplace and large windows that overlook the backyard. At the heart of the home, the gourmet kitchen boasts granite countertops, a custom backsplash, a centre island with breakfast bar, stainless steel appliances, and an eat-in area. The dining room offers an open-concept design with tile floors and a seamless walkout to the deck with gas BBQ hookup, overlooking the tranquil forest. Upstairs, the luxurious primary suite includes a spacious walk-in closet, and a 5-piece spa-inspired ensuite featuring a soaker tub, glass shower, dual vanity, and marble finishes. Three additional bedrooms each feature hardwood floors, ample closets and large windows. The second-floor laundry room with tile flooring, laundry sink, and window adds everyday convenience. A second bathroom with marble finishes completes this level. The finished lower level offers impressive versatility, complete with a large recreation room featuring pot lights, a gas fireplace and oversized windows. There's also a custom wine cellar, a 3-piece bathroom, and a den with murphy bed and a walkout to the patio, ideal as a guest suite. Outside, enjoy your professionally landscaped backyard oasis, fully fenced for privacy. Relax on the deck, soak in the hot tub, or simply take in the breathtaking ravine views. The double car garage and ample driveway parking provide both convenience and functionality. This exceptional home combines elegance, comfort, and natural beauty, all while being conveniently close to top-rated schools. (id:61476)
102 Lownie Court
Clarington, Ontario
Welcome To This Beautiful & Charming Family Home, Ideally Situated On A Quiet, Family-Friendly Court In One Of Bowmanville's Most Sought-After Neighbourhoods! The Main Floor Offers A Bright And Spacious Living Room With A Large Window Overlooking The Backyard, Perfect For Relaxing Or Entertaining. The Eat-In Kitchen Features Quartz Countertops, A Backsplash, And A Cozy Dining Area With A Walkout To The Deck And Fully Fenced Backyard, An Ideal Extension Of Your Living Space For Summer BBQs And Family Fun. A Convenient Powder Room Completes The Main Level. Upstairs, You'll Find Three Generously Sized Bedrooms, Including A Primary Suite With Large Windows, A Walk-In Closet, And Access To A Newly Renovated Semi-Ensuite Bathroom Featuring New Flooring, Vanity, And Toilet. The Fully Finished Basement (Completed In 2021) Adds Even More Living Space With A Beautifully Designed Rec Room And A Spacious 3-Piece Bathroom/Laundry Room Combo With A Modern Walk-In Shower. Located Close To Schools, Parks, Splash Pad, Tennis Courts, And The Scenic Sport Creek Trail, This Home Offers Both Comfort And Convenience In A Vibrant, Family-Oriented Community. Don't Miss Your Opportunity To Make This Move-In Ready Gem Your New Home. EXTRAS: Roof (2017, With Limited Lifetime Warranty On The Shingles & Workmanship Guarantee Until 2031), Fridge (2018), Garage Door (2018), Furnace (2018), Deck (2019), Microwave (2020), Kitchen Countertops, Sink & Backsplash (2020), Finished Basement Reno (2021), Dishwasher (2021), Second Floor Windows (2024, Lifetime Warranty), Second Floor Bathroom Upgrades (Flooring, Toilet, Vanity & Light Fixtures) (2025). ** This is a linked property.** (id:61476)
3 Ramsden Court
Whitby, Ontario
This Exquisite 4+1 Bedroom Home Is Truly A Hidden Gem, Nestled In The Serene Lynde Creek Neighborhood. Situated On A Rare 210ft Deep, Pie-Shaped Lot, The Property Backs Onto A Ravine, Offering A Breathtaking Backyard Oasis Complete With An Updated Inground Sprinkler System To Maintain Lush Greenery. The Tranquil Setting Features An Inground Saltwater Pool With New Pool Heater, A Newer 8-Person Hot Tub, And A Multi-Tiered Deck Equipped With A Gas Hookup For A Fire Table And BBQ, An Outdoor TV, And A Charming Wood-Burning Stone Fireplace. This Home Is Designed For Both Relaxation And Entertainment, Boasting A Luxurious Interior With New Luxury Vinyl Flooring, A Modern Staircase With Wrought Iron Pickets, And A Stunning Kitchen Fitted With High-End Appliances, Quartz Countertops And Backsplash, Custom Cabinetry. Cozy Evenings Can Be Spent By One Of The Two Gas Fireplaces, Amidst The Elegance Of Crown Moulding And Pot Lights. The Fully Finished Basement Enhances The Living Space, Featuring A Fifth Bedroom With A 3Pc En-Suite, A Large Recreation Room With A Wet Bar, A Games Area, And A Separate Gym, All Ideal For Hosting And Leisure. Located On A Quiet Court, This Property Offers A Rare Combination Of Privacy, Luxury, And Modern Convenience. (id:61476)
70 Pilkington Crescent
Whitby, Ontario
Welcome to 70 Pilkington Crescent, a bright and inviting four-level side-split in a quiet Whitby neighbourhood. This well-maintained home offers 3+1 bedrooms and 1+1 full bathrooms, ideal for growing families, blended households or multi-generational living. The main and second levels feature spacious principal rooms with natural light, new carpeting installed in 2024, and a thoughtful layout that separates living, dining and sleeping zones. The kitchen is functional and full of potential. Upstairs, you'll find three comfortable bedrooms and a full four-piece bathroom. On the lower levels, enjoy a fourth bedroom with a full-sized window, a large recreation room with a wet bar and a second full bathroom. It's a perfect setup for a home office, guest suite or in-law potential. Upgrades include a new roof (2024), rented hot water heater (2023). The two-car garage provides interior access, adding convenience year-round.Step outside to your fenced backyard with mature trees, a large deck and a handy shed. A great space for kids, pets or relaxing weekends. (id:61476)
19 Sawmill Court
Clarington, Ontario
Welcome to this well-maintained and tastefully upgraded home, perfectly situated on a quiet, family-friendly court and set on a large lot offering extra space, privacy, and outdoor potential. This home features 3+1 generous bedrooms and 3+1 bathrooms, along with a bright open-concept living and dining area thats perfect for entertaining. Enjoy laminate flooring, a cozy fireplace, and smooth flow throughout the space, enhanced by crown moulding and pot lights. The primary bedroom is a true highlight, complete with a 5-piece ensuite and the biggest walk-in closet you've ever seen in a home like this, truly impressive in both size and design. This home has been nicely updated throughout, offering a clean, move-in ready interior that blends comfort and practicality. The fully finished basement is a major bonus, featuring a completely self-contained 1-bedroom accessory apartment with a private walk-out to the backyard patio, serving as its own separate entrance. It includes a functional kitchen, a 3-piece bathroom, a spacious bedroom, and a comfortable living area with a fireplace. Whether you're looking to host long-term guests, or create a private space for extended family, this unit offers excellent versatility without compromising privacy. A rare opportunity to own a home with so much to offer... space, flexibility, and a prime quiet court location. Extras: Roof (2018) ** This is a linked property.** (id:61476)
296 Huron Street
Oshawa, Ontario
Transform this solid all-brick 2+1 bedroom, 2-bath bungalow into your dream home by making your own updates. With the potential for an in-law suite thanks to two separate basement entrances, including a convenient walk-up and egress windows, this property offers versatility. It features a detached garage, and several updates have already been made: the shingles and soffits were replaced in 2017, the front porch was updated in 2024, and new stainless steel appliances (fridge and stove) were added in 2025. The area is undergoing redevelopment, with mixed-use developments surrounding the future Central GO train station, and it's conveniently located near the 401 and Costco plaza. Invest in your future with this promising property! (id:61476)
400 Wickham Court
Oshawa, Ontario
Tucked away on a court location, this charming semi-detached home offers rare privacy with a stunning ravine backdrop. Close to amenities and easy access to Hwy 401. Walk right outside to the nearby walking trails. Step inside to find spacious living areas. Living room features laminate flooring, plenty of natural light and walk-out to the backyard, perfect for enjoying the tranquil surroundings. Good-sized kitchen with laminate flooring overlooks the separate dining room, ideal for hosting gatherings. Three bedrooms upstairs all with ample closet space, including a wall-wall closet in the primary bedroom. The finished basement adds valuable living space with a built-in bar, and lots of built-in shelving in the rec room. Outside, you'll fall in love with the oversized yard surrounded by mature trees - your own private escape with plenty of room to relax or play. (id:61476)
55 Liberty Street S
Clarington, Ontario
Welcome to 55 Liberty St South, a beautifully maintained and freshly renovated home in the heart of Bowmanville. This versatile property is perfect for first-time buyers, downsizers, or investors seeking a move-in ready home with strong long-term potential. Step inside to find a bright and inviting main floor featuring a spacious living and dining area, new flooring and trim (2025), and large windows that fill the space with natural light. The updated kitchen showcases modern cabinetry, a gas stove, and newer appliances (2022), making it the perfect space for everyday cooking or hosting. The main level also offers two comfortable bedrooms and a full 4-piece bath. A separate side entrance leads to the lower level, offering incredible flexibility. With two oversized rooms; one with a semi-ensuite and one currently used as a home theater, a refreshed 3-piece bath, and plenty of living space, this area can easily adapt to your needs whether its extra living quarters or future in-law potential. Outside, the backyard truly sets this home apart from the rest. Designed for both relaxation and entertaining, it features a well-maintained saltwater Arctic Spa hot tub (2021), two large gazebos, a BBQ canopy, and mature trees providing shade and privacy. The yard also includes two powered sheds for storage or workshop space, plus a large grassed area ideal for kids and pets to enjoy all within a secure, fully fenced setting. Additional highlights include a covered breezeway to the detached garage, which offers great potential as a workshop, and a private driveway with parking for four vehicles. All windows and exterior doors were professionally replaced in 2019, adding peace of mind and efficiency. Located just minutes from Highway 401, downtown Bowmanville, schools, parks, and shopping, this home combines modern comfort, lifestyle appeal, and everyday convenience within walking distance. Don't miss your chance to own this turnkey property with endless possibilities. (id:61476)
45 - 222 Pearson Street
Oshawa, Ontario
Spacious End-Unit Condo Townhome Backing onto Garden & Pool. Welcome to this beautifully maintained 4-bedroom end-unit condo townhome offering extra square footage and privacy. Nestled in a serene community, this home backs directly onto a lush shared garden and has a sparkling pool, perfect for relaxing or entertaining. This year, the condo pool was upgraded, adding even more value to this inviting space. Inside, enjoy a spacious layout with a large basement/rec room and additional storage in the crawlspace. The home is equipped with modern upgrades including A smart AC/heating system (installed in 2021, serviced annually), a new smart garage door opener (2024), a full suite of 2025 Samsung smart appliances: a washer, dryer, fridge, and dishwasher and a fully fenced backyard ideal for privacy, pets, or outdoor gatherings. Additional bonus: Shingles are scheduled to be replaced this summer, ensuring peace of mind for years to come. Whether you're hosting guests or enjoying a quiet evening, this home blends comfort, convenience, and smart living in a vibrant community setting. New roof in 2025! (id:61476)
812 Waverly Street N
Oshawa, Ontario
OPEN HOUSE SATURDAY & SUNDAY (SEP 13 & 14) 2-4pm! Welcome to this all brick 2-storey home featuring 3+1 bedrooms, and 4 bathrooms in the highly desirable Northglen community. With over 2,250 sq ft of living space plus a finished basement, this property offers plenty of room for families and multi-generational living. The main floor features a bright family room with a walkout to the backyard deck and inground pool, formal living and dining area, a beautifully renovated kitchen with ample storage, easy main floor access to the 1.5 car garage, a powder room and a generously sized mudroom with additional access to the backyard. The upper level boasts a spacious primary suite with a walk-in closet and private ensuite, along with two additional well-appointed bedrooms and a bathroom. The finished basement expands the living space with a second kitchen, bedroom, full bathroom, generous recreation area, cold storage and large wine cellar! Conveniently located near schools, shopping, bus routes and easy access to the 401. (id:61476)













