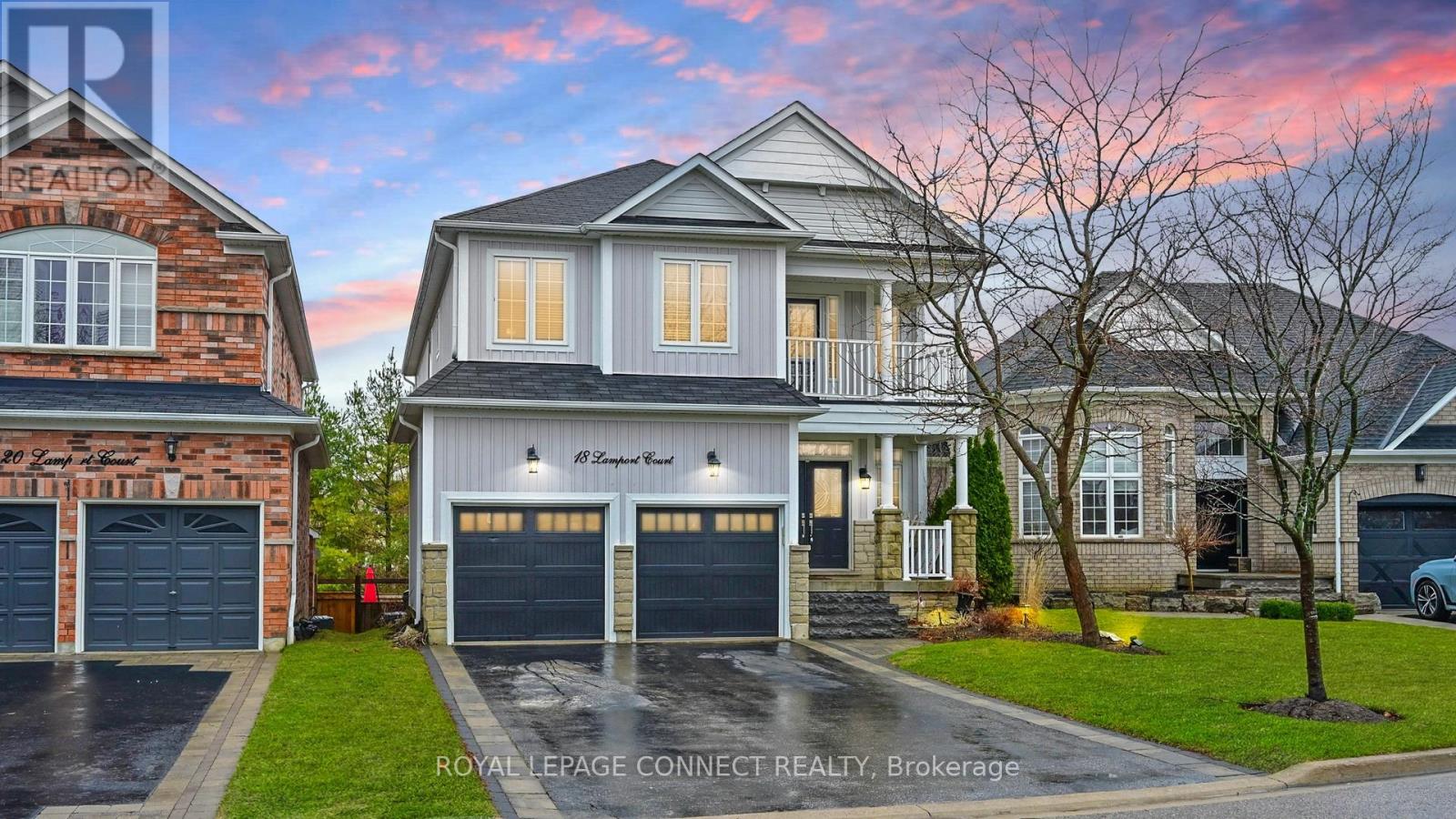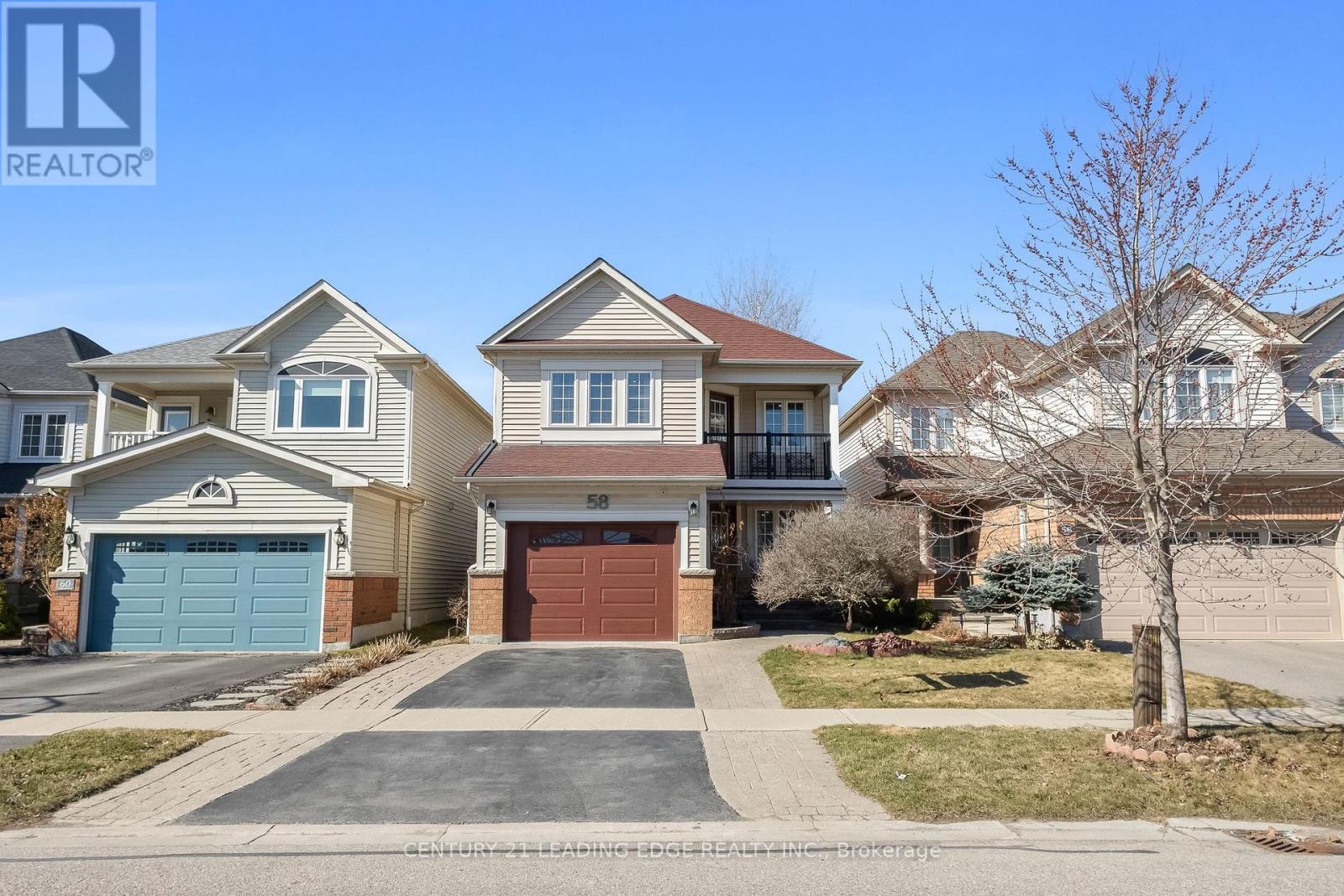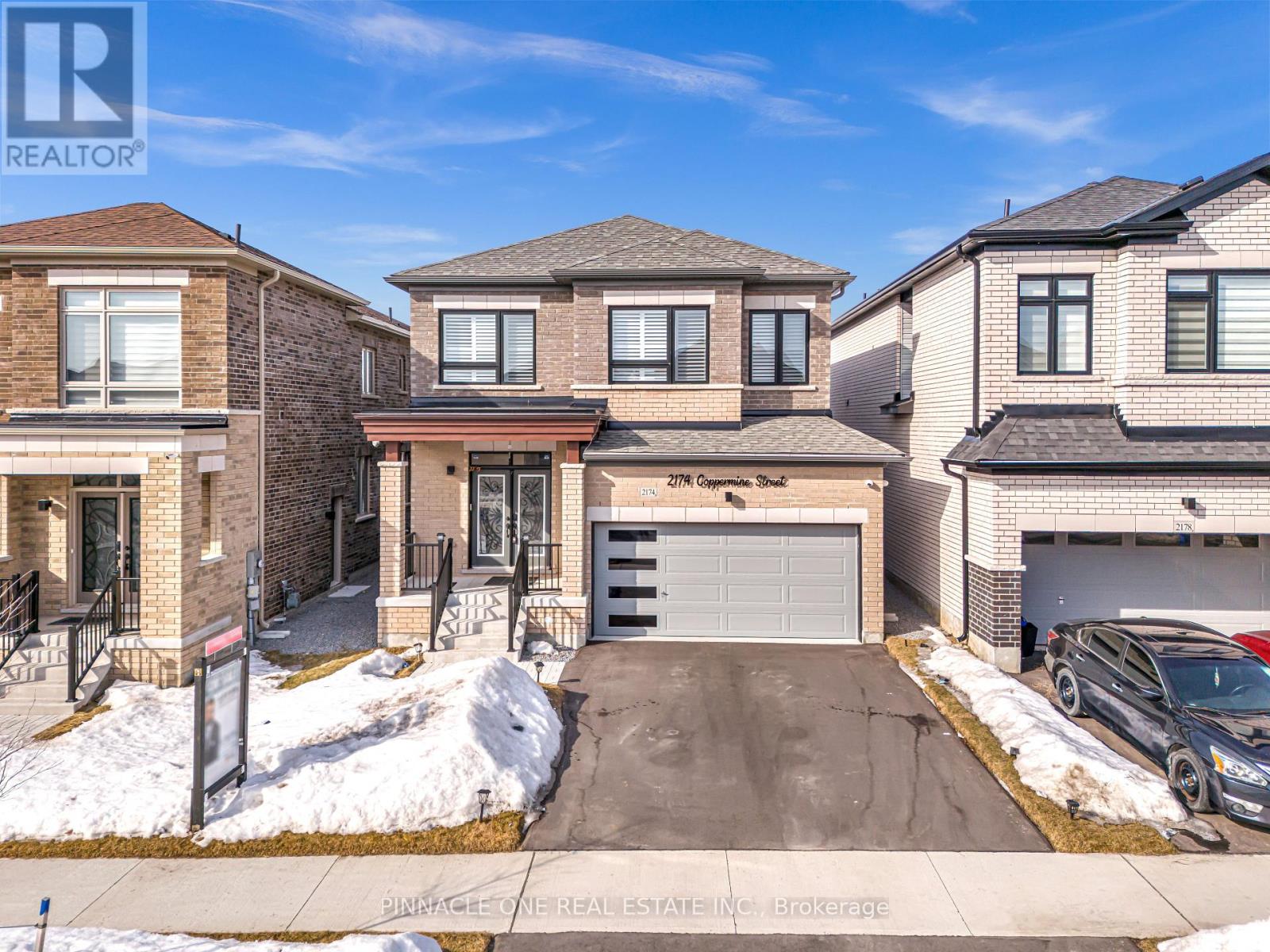7 Olerud Drive
Whitby, Ontario
Stunningly upgraded full brick home with 4-bedrooms, 4-washrooms with a separate walk-up entrance leading to an unfinished basement. This Tribute Britten model features smooth 10-ft. ceilings on main and 9 ft. on second level. The family room has a cozy fireplace, large windows, elegant light fixtures, overlooking an upgraded kitchen, brand new stainless steel appliances, Granite countertops in the kitchen and washrooms, and a center island. Each spacious bedroom has direct access to a bathroom. Conveniently located near top-rated schools, parks, shopping areas, Hwy 412/407, and public transit. Comes with a Tarion new home warranty and much more! (id:61476)
69 Harty Crescent
Ajax, Ontario
Welcome to 69 Harty Crescent! This sunlit, elegant four-bedroom home (plus an additional lower-level bedroom and a fully finished lower level) with 4 bathrooms sits on a PREMIUM WOODED RAVINE LOT in North West Ajaxyour nature retreat close to all amenities! Enjoy over 3,000 square feet of living space on a wide 40-foot lot. Sit on your backyard deck and listen to the running creek and calming sounds of nature. This beautiful property features an open-concept design with extensive hardwood floors, California shutters, pot lights, and modern newer appliances. The impressive foyer with cathedral ceilings leads to a formal living and dining area with a refined coffered ceiling. The kitchen boasts granite countertops, ceramic surfaces, and quality stainless steel appliances (2023), while the breakfast area opens to an entertainers deck overlooking picturesque grounds complete with a pergola, gardens, and gated access to the treed ravine. A comfortable family room (currently used as dining room) with a gas fireplace completes the main level, which also features a convenient main floor laundry room with direct access to the double car garage. On the upper level, you will find four spacious bedrooms, including the large primary suite with a customized walk-in closet and spa-inspired ensuite. The second bedroom features balcony access with front garden views. Below, an expansive finished basement provides additional entertainment living space with stylish quality laminate flooring, a den that can easily be converted into an additional bedroom, and ample storage. Ideally situated near Paulynn Park Conservation Area, trails, transit, schools, and highways for commuters. (id:61476)
2072 Chris Mason Street
Oshawa, Ontario
Welcome to 2072 Chris Mason Street, A Stunning Move-in ready Detached Home located on a Premium Lot in the highly sought-after North Oshawa. Just One(1) year old, this Beautiful Home offers 4 Spacious Bedrooms and 4 Bathrooms, including a Rare layout with Three (3) Full Bathrooms on the Upper Level. The Main Floor and 2nd Floor Offers a Bright Open-concept design with 9-foot ceilings. A Separate Family room, and a Large Formal Living and/or Dining area. The Modern Fully Upgraded Kitchen boasts Quartz Countertops, a Large Island, Custom Cabinetry, and a Spacious Breakfast Area with a Walkout to the Deck. A Perfect for Everyday Living and Entertaining. The Walkout Basement leads to a Large, Oversized Backyard, Offering Endless Potential for Outdoor Enjoyment. Upstairs, the Luxurious Primary Bedroom includes an Upgraded Ensuite with a Soaker tub, Glass Shower, and high-end finishes, while the Three (3) Additional bedrooms each feature walk-in closets. A convenient second-floor Laundry Room adds to the homes functional appeal. Complete with a Double Car Garage and located just minutes from Ontario Tech University, Durham College, Costco, shopping malls, restaurants, Lakeridge Health Hospital, and Both Hwy 407 and 401, This Exceptional Home offers the Perfect blend of comfort, style, and convenience. A must-see! (id:61476)
18 Lamport Court
Whitby, Ontario
Offers Anytime! Get ready to fall in love with 18 Lamport Court! This fabulous 4-bedroom, 5-bathroom detached gem tucked away in the delightful town of Brooklin! From the moment you step inside, you'll be impressed by the soaring ceilings in the Foyer and newer hand scraped hardwood floors that dance across the main floor which has also been professionally painted and complemented by charming wainscoting in the living and dining room. A space perfect for those lively dinner parties or family feasts! The heart of this home? An HUGE kitchen that will make any chef happy to bust out the Henkels! Featuring gleaming stainless steel appliances, tons of counter space and a breakfast area that competes in size with some dining rooms. You'll have plenty of room to whip up culinary masterpieces while entertaining guests, the party always ends up in the kitchen anyways. Lets not forget about the walk-out to a stunning sundeck that overlooks the backyard and serene park land; your morning coffee will never have tasted this good! Upstairs, you'll find a cozy haven with newer premium broadloom giving the ultimate cozy feel! Each of the four spacious bedrooms offers room to stretch and grow, and who wouldn't love having enough bathrooms for all the kids and guests? The primary suite features a HUGE ensuite, perfect for weekend pampering or escaping the hustle and bustle. Downstairs, the summer vibes are always alive in a spacious recreation room designed for fun! Whether you're breaking a sweat in your workout nook or enjoying movie nights in the home theatre (popcorn, anyone?), you'll struggle to stay inside when the gorgeous walk-out pool is beckoning you and your guests to dive right in! Plus, explore the serene green path behind the home that leads to nearby parks, making outdoor adventures a breeze. With top-notch schools just a stone's throw away, you'll be living the dream in the perfect spot! Don't let this amazing opportunity slip away, your Brooklin sanctuary awaits! (id:61476)
20 Auckland Drive
Whitby, Ontario
Welcome to the awe-inspiring 20 Auckland Drive! This impressive 2,500 sq. ft. detached home with luxury upgrades and a double-car garage is nestled in the highly sought-after Rural Whitby neighbourhood. Enjoy close proximity to top-rated schools, scenic parks, Whitby Shores, and easy access to Highways 412 and 401. On the main level, you'll find a beautifully designed space featuring elegant hardwood flooring and soaring ceilings. The bright, open-concept dining and living room is separated by a modern double-sided gas fireplace. The spacious living room flows into the designer kitchen which features ample cabinet storage, high-end stainless steel appliances, a wine fridge, fresh white subway tile backsplash, floor to ceiling pantry, a quartz waterfall island, and a walkout to the fully fenced backyard.Upstairs, youll find 4 well-appointed bedrooms and three beautifully customized full bathrooms. Two of your bedrooms are linked by a shared Jack & Jill 4-piece ensuite. The primary bedroom features plush carpeting, soaring ceilings, two ensuites, each with their own unique custom features, and two walk-in closets.The fully finished basement boasts both hardwood floors and pot lights, and is a versatile area that offers plenty of added living space for your family. With a rec room, a den, and a 3-piece bathroom, the opportunities for this space are endless.Outside, enjoy the completely fenced backyard, ensuring privacy and a fantastic space for outdoor activities!This home is a rare find with unique features in one of Whitby's most sought-after locations. Dont miss your opportunity to make it yours! Furnace, A/C, Windows, Shingles (2019). Tarion Warranty Still in Effect. (id:61476)
1327 Anton Square
Pickering, Ontario
This charming 4-bedroom, 4-bathroom home with a finished basement offers an excellent opportunity for families or individuals looking for a blend of space, convenience, and comfort. Nestled in a sought-after neighbourhood, this property is ideally located near shopping centers, medical centers, recreation centers, parks, schools and transit, ensuring you're never far from all the amenities you need. The freshly painted interior and the light-filled family room area creates an inviting space for both everyday living and entertaining guests. Equipped with stainless steel appliances and quartz countertops, this kitchen is perfect for preparing meals and hosting gatherings. Each bedroom offers lots of closet space and natural light, with the primary bedroom featuring an en-suite bathroom for added privacy. The backyard is ideal for relaxation or outdoor activities. It offers a large deck, a salt water hot tub, leaving enough room for gardening or play. The basement includes a convenient washroom, perfect for guests or added comfort. The spacious rec room provides the ideal space for relaxation, entertaining and the extra room is perfectly suited for a home gym or workout area, allowing you to stay active in the comfort of your own space. This well-maintained home offers both comfort and versatility, with plenty of room to make it your own. Start creating new and unforgettable memories in this beautiful home! (id:61476)
32 Hillier Street
Clarington, Ontario
Welcome to 32 Hillier Street. This 4 bedroom home is located close to schools, transit, shopping and the 401. The large kitchen has all stainless steel appliances, including a Fridgidaire induction air fryer range (2024), pot lights,a gas fireplace and a walkout to the private backyard. With a large deck (2022), an above ground pool and no neighbours behind you, the backyard oasis awaits you and your family. In addition to the spacious living and dining room, the main floor also has a large lounge with views of the backyard. The fully finished basement has another fireplace and is ready for movie night. Need to charge your car? The garage is equipped with a 50 AMP charger connection. Updates include: Front porch (2023), All interior doors (2023), Main bathroom (2023), Washer & dryer (2024), Furnace and Air conditioner (2021), Hot water tank (2022), Backyard decking (2022). (id:61476)
58 Seaboard Gate
Whitby, Ontario
Fantastic Opportunity in the finest neighborhood in Whitby, Whitby Shores! This gem is located on a Premium Deep Lot and has an Finished Basement for extra Living and Relaxation Space! Beautiful Gleaming Hardwood Floors with Large Window Overlooking the Fully Fenced Family Sized Backyard! Walk Out to Second Floor Balcony! Spacious 3 Bedrooms! Brand New Stainless Steel Fridge, Stove, Built-in Dishwasher and Range Hood! Furnace 2017. New Front Siding 2023. Pot Lights 2022. Re-Shingled Roof 2015! Bright and Spacious Main Floor with Large Kitchen! Steps to the School, Lake, Trails, Marina, Yacht Club, Shopping Plaza, GO Train, Sports Complex and 401. ** This is a linked property.** (id:61476)
2174 Coppermine Street
Oshawa, Ontario
Beautiful Modern Full Brick Home In the North Oshawa - Kedron Community - Fieldgate Ursa Model. This Beautiful, 2 Car Detached Home Features 4 Bed & 3 Baths, Spread Over 2,102 Sq Ft, Main Floor & Upper Level With 9 Ft Ceilings, Side Door Entry On Main Floor. Quartz Kitchen counters and Island, Oak Staircase, Tray ceilings in the maters with a 5-pcs ensuite with a frameless shower and standalone bath tub. Boasts a double door entrance with a wrought iron door and private backyard with no houses in the back. Offers Every Modern Amenity That Durham Has To Offer. Big Box Stores, Exclusive Local Boutiques, Dining Establishments, Schools (Elementary, Secondary, And Post-Secondary) Trails, Conservation Areas And Hwy 7 and Hwy 407 and much more. (id:61476)
3254 Turnstone Boulevard
Pickering, Ontario
Welcome to The New Seaton's Ritson conver, a delightful home that seamlessly blends comfort andstyle. As you approach, the quaint porch invites you in, leading to a welcoming foyer thatopens into a spacious, open-concept main floor living area. This corner house is bathed innatural light, thanks to an abundance of windows throughout.The modern kitchen features a breakfast bar and a cozy breakfast nook, offering unobstructed views into the great room. Here, you have a gas fireplace, perfect for creating a warm and inviting evening ambiance. Adjacentto the two-car garage, youll find a practical mudroom equipped with a convenient Stop & Droparea.Upstairs, the private master bedroom awaits, complete with a walk-in closet and an ensuite bathroom. The second floor also includes a laundry room strategically placed near the main bathand bedrooms 2 and 3 ensuring ease and convenience for everyday living.The Ritson Corner is designed with flexibility in mind, offering various options to personalize your home, such as adding a luxurious super shower in the main bath.Experience the perfect blend of functionality and elegance in this beautiful corner house, where every detail is designed to enhance your lifestyle. (id:61476)
2502 Rosedrop Path
Oshawa, Ontario
This beautifully updated 4-bedroom townhouse offers the perfect combination of style, comfort, and convenience! Featuring laminate flooring, upgraded baseboards, pot lights, accent wall and a spacious backyard, this home is designed for modern living. Situated in a prestigious neighbourhood near the university, this home is ideal for professionals, families, or investor looking for a prime location with strong rental potential. Enjoy the convenience of living just a short walk from Ontario Tech University, Durham College, Costco, Rio Can Wind Fields retails which includes Freshco, Dollarama, LCBO, Scotiabank, BMO, Starbucks, Tim Hortons, Wendy's, Salons Spas and McDonalds (id:61476)
90 Southfield Avenue
Clarington, Ontario
* Stunning 5 Bedroom, 4 Bathroom Detached Home in South Courtice * Freshly Painted * First Floor Renovated* New Hardwood Floors * Main Floor Office Can Be Converted To A Bedroom * Brand New Kitchen with New Quartz Counters, New Floors and Walk Out to Deck * New Oak Stairs with Wrought Iron Pickets * 3 Updated Full Bathrooms on Second Floor * Entrance From Garage * Close to Schools, Shops, Transit, Hwy 401, Parks & More * New Furnace Motor * New Deck & Stone Patio * Windows (2 Yr)* (id:61476)













