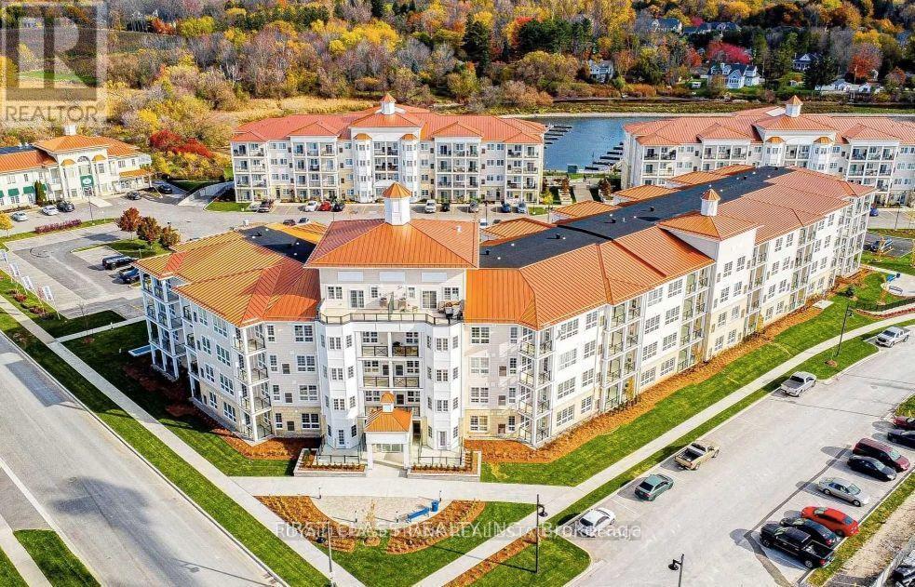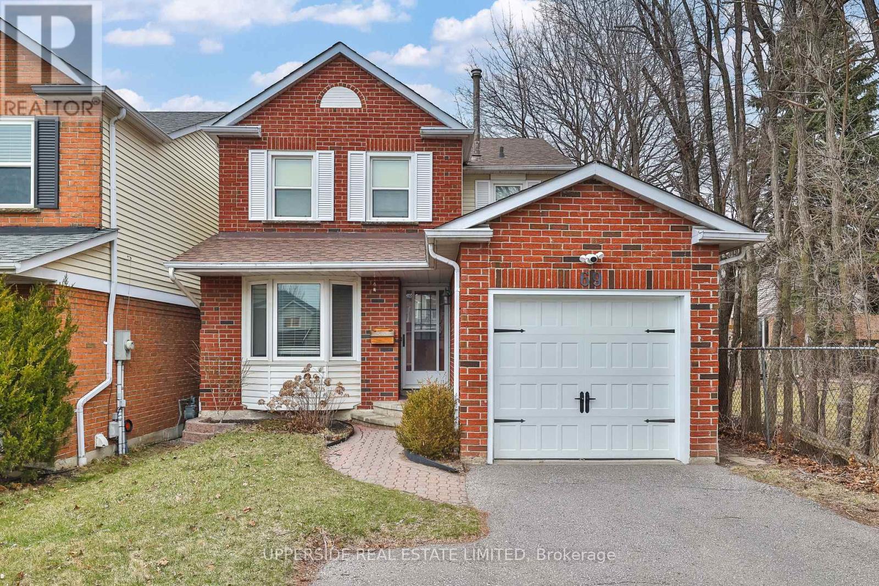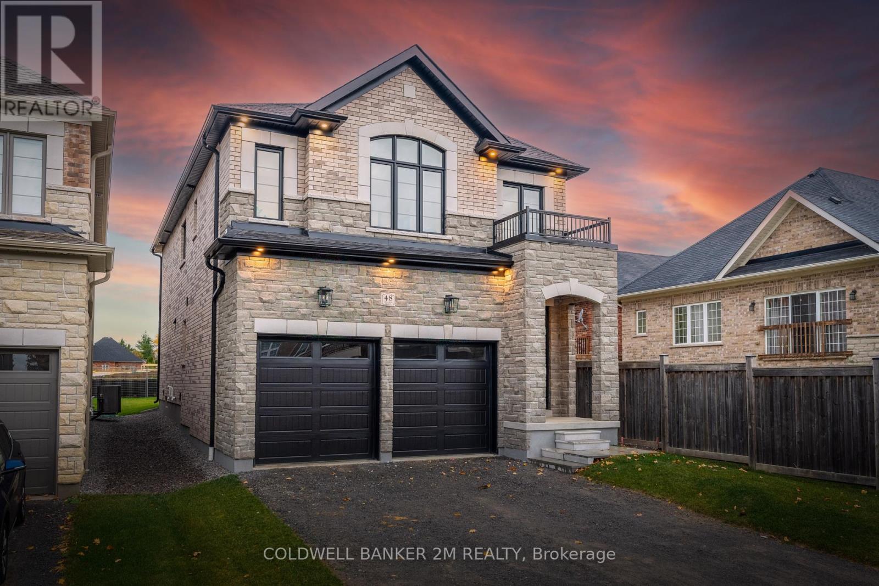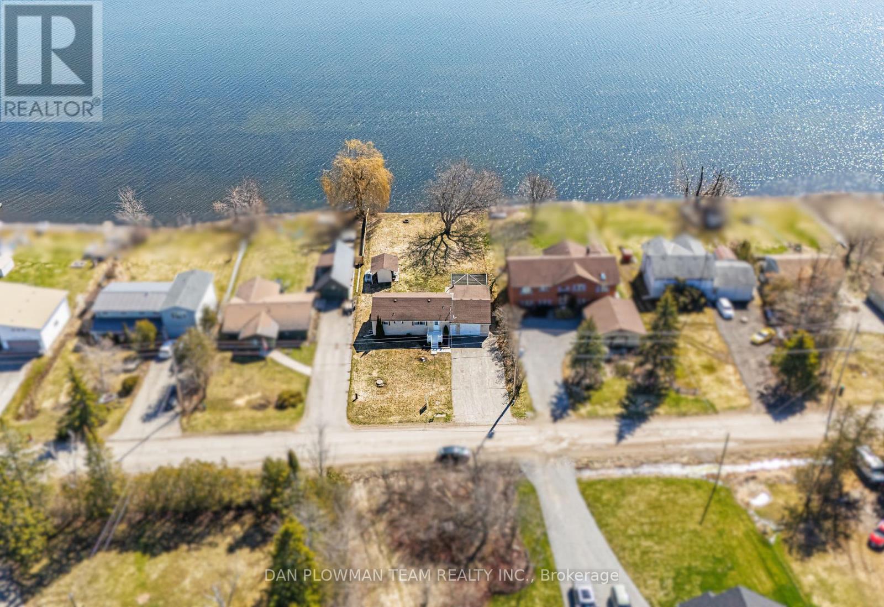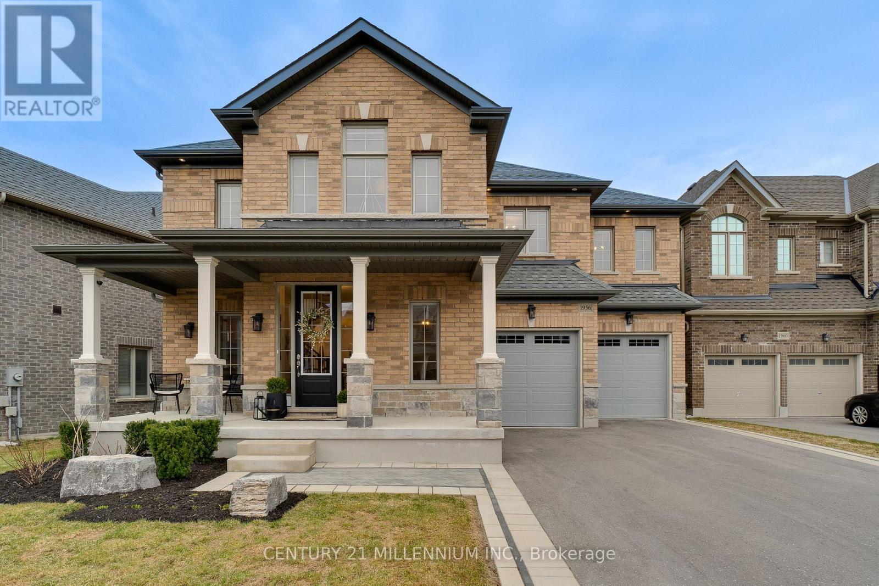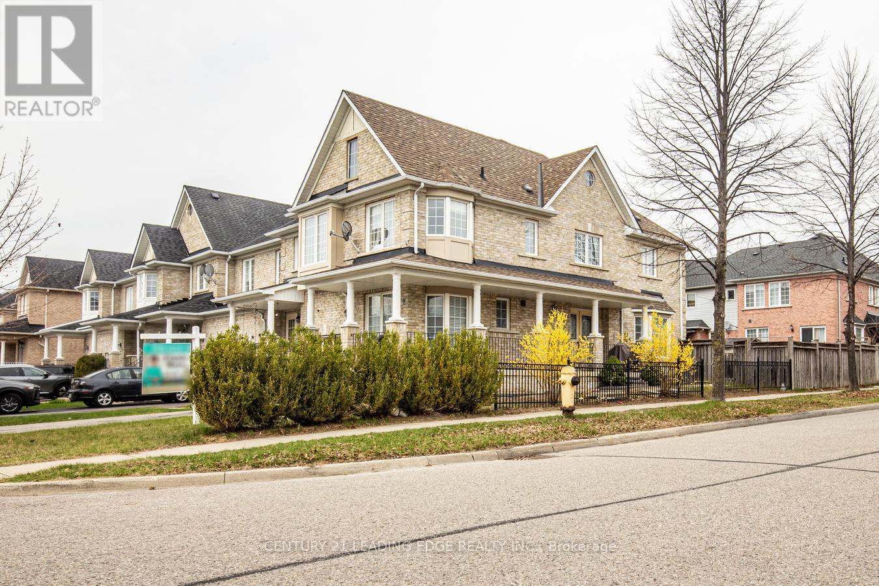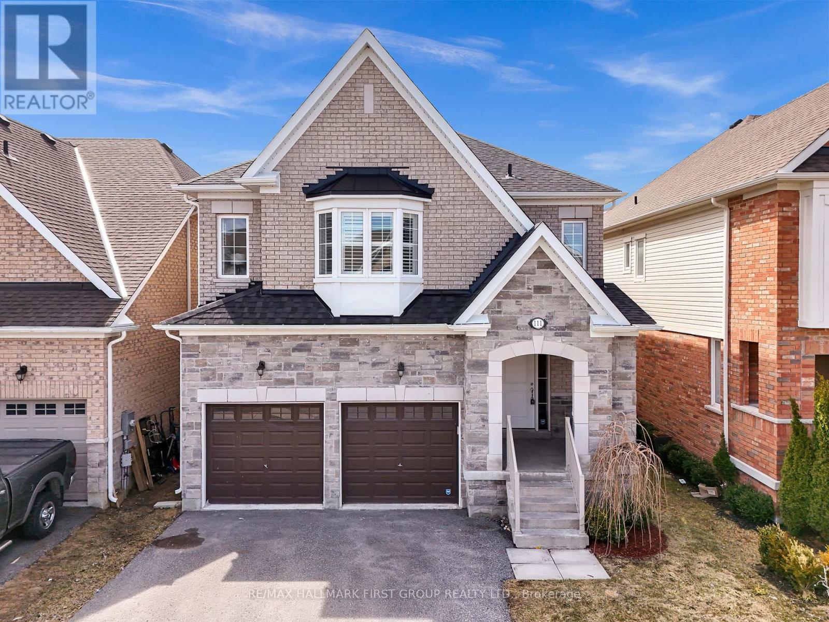317 - 50 Lakebreeze Drive
Clarington, Ontario
South Lake- Facing Condo!1BDM + Large Den (8"3 into 8'4) Welcome to Port of Newcastle . Experience the unique waterfront lifestyle featuring 750 S/f of living space + private balcony Of 70 sqft of added Private space. This unit includes 1 large bedroom w/ unobstructed view of the lake and a versatile large den that can be converted into a second bedroom. Enjoy breathtaking views of Lake Ontario from the spacious, open-concept living/dining area and Bedroom. The upgraded kitchen boasts granite countertops, a breakfast bar, and stainless steel appliances. Additional features include 9-foot ceilings, premium vinyl flooring, in-unit laundry, 1 underground parking & large storage room. Residents also have access to the Admiral Club, offering amenities such as a gym, indoor pool, theater room, library, and party room. (id:61476)
141 Nine Mile Road
Brock, Ontario
Welcome to 141 Nine Mile Rd! Beaming with character and charm, this spacious 4-bedroom home is just a short stroll from Beavertons vibrant Main Street, Scenic Lake Simcoe, and Beaverton's harbour. Whether you're a first-time buyer, savvy investor, or looking to downsize, this property truly checks all the boxes. Set on a generous and private 0.5-acre lot, the fully fenced yard offers convenient car access to the backyard for additional parking. The detached garage provides ample storage or a great potential workshop space. Inside, the warm and inviting living room freshly painted (2025) features a propane fireplace and the large windows bring in tons of natural light, next is the large main-floor primary bedroom with 4PC updated ensuite (2024). While the beautifully renovated (2025) open-concept kitchen boasts updated cabinetry, quartz countertops, a stylish backsplash, new stainless steel appliances (2023), and a cozy corner fireplace that adds to the homes charm.Upstairs, you'll find three unique spaces, including a versatile loft thats ideal as an open bedroom, home office, or creative retreat. This home has tons of updates including the new heat pump installed in 2024. Run, don't walk! This is one you definitely do not want to miss! (id:61476)
69 Janedale Crescent
Whitby, Ontario
Welcome To 69 Janedale Cres! This Home Offers A Spacious And Functional Main Floor Plan Perfect For Entertaining Family And Friends! From The Dining Room Step Outside To Your Backyard 2-Tier Deck, An Ideal Space For Making Lasting Memories With The Ones You Love! Enjoy 3 Bedrooms That Provide Plenty of Room To Relax! Open Concept Finished Basement, Ideal For A Family Room, Home Gym, Office, Or Guest Suite! Upgraded Stainless Steel Appliances Fridge(2023), Stove(2023), Dishwasher(2024), Deck Refinished 2024, Electrical Panel 200 Amp Installed In 2024, Back Door And Basement Windows (2024), Kitchen, Bathroom And Basement Lighting (2023) And A Google Home Security System!! One Garage, Three Driveway Parking Spots, No Sidewalks And Lots Of Storage Throughout! A Must-See Property With Your Family's Comfort In Mind! Easy Access To The 401 & 407 Highways, Shopping, Public Transit, Schools And More! **EXTRAS** All Existing Electrical Light Fixtures & Window Coverings, All Appliances; Fridge, Stove & Range Hood, Dishwasher, Microwave And Washer & Dryer!! ** This is a linked property.** (id:61476)
50 Havelock Street
Cobourg, Ontario
Historic charm meets the convenience of downtown living! Nestled in the heart of Cobourg's historic district, this beautiful 4 bedroom, 3 bath home combines timeless character with easy access to boutique coffee shops, dining, the marina, beach, parks, schools, and the scenic boardwalk. Everything you need is within a 5 min. reach. The location also offers close proximity to essential services like hospitals and banks, ensuring convenience at your doorstep. Quick access to Highway 401 and VIA Rail makes this a commuters dream only an hour from Toronto. Inside, the home showcases classic features like formal dining and living rooms, a bright eat-in kitchen, original millwork, soaring ceilings, and large windows that bathe every space in natural light. The generous layout includes four spacious bedrooms and three tastefully updated washrooms, offering ample room for family and guests. The basement, with its limestone walls, cozy fireplace, and impressive ceiling height, provides a perfect canvas for additional living or recreational space. Outside, enjoy a thoughtfully designed deck and lush gardens, ideal for entertaining or relaxing in your private oasis. This one-of-a-kind property in an unparalleled location offers everything you could want in a home. Don't miss the chance to make it yours! (id:61476)
7559 Lakeridge Road
Uxbridge, Ontario
Experience the best of both worlds with this stunning custom-built brick bungalow, perfectly situated on just over an acre of land. Enjoy the tranquility of country living while being just a short drive from town amenities. Features Include 3 spacious bedrooms plus an additional bedroom in the basement, 2 full baths, A 3-car garage, tandem & single with ample parking space for multiple vehicles and additional storage. The renovated interior boasts a blend of classic charm and contemporary comforts, offering a cozy yet sophisticated living environment. The large lot provides plenty of room for outdoor activities, gardening, and relaxation. This property offers a unique combination of privacy, convenience, and style. Ideal for families, professionals, or anyone seeking a serene retreat close to the citys conveniences. Dont miss out on this rare opportunity to own a piece of paradise! (id:61476)
48 St. Augustine Drive
Whitby, Ontario
Exceptional quality finishes in this newly constructed Delta-Rae Home. Enjoy all the fine details put into this home. Here, you will find a spacious great room finished with a floor to ceiling panelled fireplace mantel with built-in electric fireplace. You'll find, a custom designed kitchen with stunning quartz countertop, 9 foot ceiling on the main floor, smooth ceilings throughout all finished areas, quartz countertops in all finished bathrooms, a freestanding tub in the primary ensuite along double sink vanity and large shower. You'll find a second floor laundry, engineered hardwood on the main level and upper hallway, 200 amp service and much more! **EXTRAS** A walk away to great neighbourhood amenities, schools, public transit and access to HWY 401 & 407 ** This is a linked property.** (id:61476)
769 Olive Avenue
Oshawa, Ontario
Nestled in a prime location near Highway 401, this charming 4+1-Bedroom brick bungalow offers both convenience and comfort. Featuring a fully finished basement and private parking for up to 4 cars, this home is designed for practicality and ease. Situated at the intersection of Harmony and Olive, it boasts proximity to top-rated schools, a medical clinic, restaurants, parks, public transit, and a recreation complex. Enjoy the perfect balance of urban accessibility and neighborhood charm, with seamless access to Highway 401 for added convenience. A delightful home ready to meet your lifestyle needs! (id:61476)
359 Carnegie Beach Road
Scugog, Ontario
Waterfront Property! This Beautifully Renovated Waterfront Bungalow On Scugog Island Offers The Perfect Retreat. Featuring Two Bedrooms, One Bathroom, And A Single-Car Garage With Ample Parking, This Home Blends Modern Elegance With Tranquil Living. This Stunning Interior Has Been Thoughtfully Updated With SVP Vinyl Flooring, And Painted Throughout. Enjoy Your Bright, Airy Kitchen ('21) Featuring Sleek Cabinets, Centre Island, Tons Of Storage, Granite Counters, And Luxurious Cafe White Appliances Accented With Gold Trim. Overlooking The Dining Area And Living Room, You'll Enjoy The Open Concept Floor Plan With Vaulted Ceilings That Lets In Tons Of Light So You Can Enjoy The Beautiful Surroundings. Two Large Bedrooms With Closets, Renovated 4 Pc Bath. Rounding Out The Main Floor, Enjoy Your Family Room That Oozes With Coziness Thanks To The Napoleon Wood Burning Fireplace And Multiple Walkouts To The Yard. Natural Light Floods The Living Spaces, Creating A Warm And Inviting Atmosphere. Enhanced By Multiple Walk-Outs To Enjoy The Serene Surroundings. Located Close To The Charming Town Of Port Perry, This Home Offers Convenient Access To Its Many Amenities, Including Shops, Dining, Casino, And Recreation. Whether You're Seeking A Weekend Escape Or Year-Round Living, This Waterfront Gem Is Your Perfect Sanctuary. Don't Miss The Opportunity To Make This Exquisite Property Your Own! **EXTRAS** Main Floor Laundry Room, Garage Door Opener, Reverse Osmosis System, Hook Up To Natural Gas Available, 2 New Patio Doors, And More. (id:61476)
1956 Don White Court
Oshawa, Ontario
Custom-Built Masterpiece by Upperview Homes Luxury Living Redefined Spectacular Entertainer's Haven: A Nature Enthusiast's Dream with Breathtaking Sunset Ravine Views. Meticulously designed to fulfill your desires for luxury living. This stunning 4 bdrm., 4 bath home combines elegant aesthetics with functional spaces, creating an enchanting atmosphere perfect for entertaining and enjoying natures beauty. Main floor boasts Striking linear gas fireplace in the family room with custom Cambria raw edge shelves with mantle & integrated media cabinetry, 12 patio doors leading to a full length large rear deck to enjoy a breathtaking sunset while dining & relaxing. Chef-inspired kitchen with $52,000+ in upgrades: Extended cabinetry with soft-close features, pot drawers, spice/oil pull-outs, built-in garbage/recycle. Magic corner storage solution, light valance, pantry drawers. Gas stove rough-in, fridge water line, granite sink, extended pantry. Open shelving and Cambria quartz full height backsplash in bar area in kitchen. Cambria quartz countertops throughout, including a large waterfall island in kitchen to entertain as well as a formal dining room. Primary Bedroom Suite w/morning kitchen, Double-sided gas fireplace between the prim. bdrm & a spa like retreat with a double shower and free standing tub, Rubinet custom faucets, and Cambria countertops and a walk out to your large private sunset/ravine deck. Convenient 2nd floor laundry w/Cambria counters & tons of cabinetry Walk-out basement rough-in ready. Addtl upgrades incl. 6.5 in. Mirage White Oak flooring, pot lights throughout, upgraded 7 baseboards, 3 casings, upgraded toilets, tile, railing, and lighting throughout. Professionally landscaped front & backyard Oasis w/Avoca salt water heated pool & Artic Spa hot tub. Pot lights throughout, upgraded interior/exterior lighting 200 amp electrical service. See attached upgrade list Truly a one-of-a-kind home blending luxury, function flawless design. Move in & enjoy! (id:61476)
2 Odessa Crescent
Whitby, Ontario
Elegant Freehold Townhome, finished basement. A rare offering in one of the city's most prestigious and pet-friendly neighbourhoods, this freehold corner lot townhome blends timeless elegancy with modern luxury. Featuring four generously sized bedrooms, three spa-inspired washrooms, and a graceful round loop porch, this home exudes sophistication at every turn. Step inside the carpet-free living throughout, with premium flooring that flows seamlessly across every level. The separate private entrance leads to a fully finished basement suite, offering privacy and flexibility for extended family or upscale rental potential. Set within a tranquil, walkable community with lush green spaces, this residence is just minutes from top-tier schools, find dining, luxury retail, and major transit routes. A rare fusion of comfort, class and convenience, designed for those who appreciate refined living. (id:61476)
111 Fred Jackman Avenue
Clarington, Ontario
Welcome to this stunning detached home, offering 2,478 square feet of beautifully designed living space in one of Bowmanvilles most sought-after neighbourhoods. From the moment you arrive, the upgraded stone front elevation sets the tone for the elegance and attention to detail found throughout the home. Inside, soaring 9-foot ceilings on the main floor and rich hardwood flooring create a warm, open-concept living space perfect for families and entertaining. The spacious family room features a cozy gas fireplace, while the formal dining area and large windows fill the home with natural light. The gourmet kitchen is a chefs dream, complete with granite countertops, a stylish backsplash, stainless steel appliances, a breakfast bar, and upgraded cabinetry that offers ample storage. Upstairs, four generously sized bedrooms provide comfort and privacy for the whole family. Situated on a premium lot with no rear neighbours, the backyard offers a peaceful, private settingideal for relaxing or hosting gatherings. This home is ideally located close to top-rated schools, parks, shopping, dining, and major highways, making it the perfect blend of luxury, comfort, and convenienc. (id:61476)
764 Carlisle Street
Cobourg, Ontario
Fall In Love With Both Your Home And Neighbourhood In This Stunning 3 Bedroom, 3 Bathroom Home, Designed With Elegance And Modern Living. The Main Floor Offers A Bright And Airy Open-Concept Layout With A Spacious Living And Dining Area, Perfect For Entertaining. The Kitchen Features Stainless Steel Appliances, Ample Cabinetry, And A Large Island That Serves As The Heart Of The Home. Upstairs, The Primary Suite Is A True Retreat With A Large Walk-In Closet And A Luxurious Ensuite Featuring A Soaker Tub And Separate Shower. Two Additional Bedrooms Are Filled With Natural Light And Offer Plenty Of Space For Your Growing Family. The Untouched Basement Leaves the Possibilities Up To Your Imagination. Step Outside To A Private Backyard With A Fabulous Deck, Ideal For Summer BBQs And Relaxing Evenings. Located In A Welcoming Community Close To Schools, Parks, And All Amenities, This Home Offers Style, Comfort, And Functionality In One Perfect Package. (id:61476)


