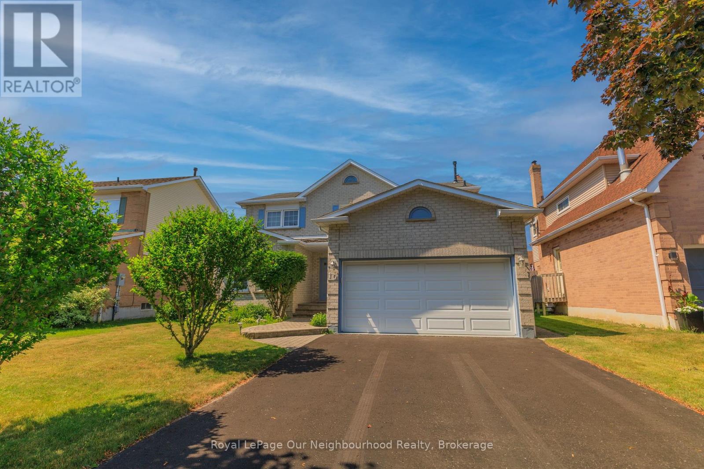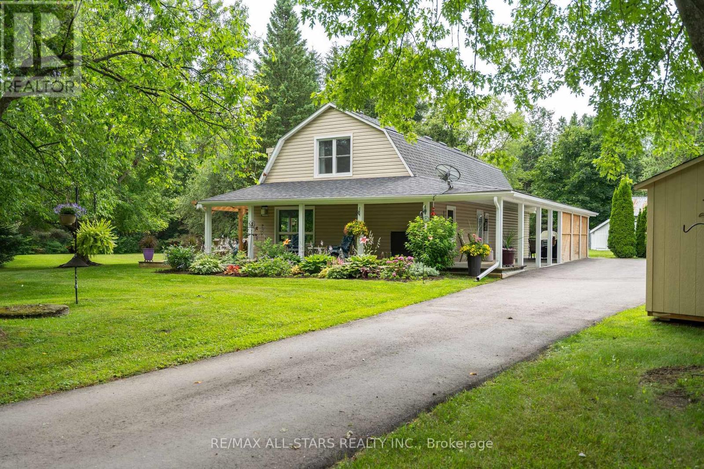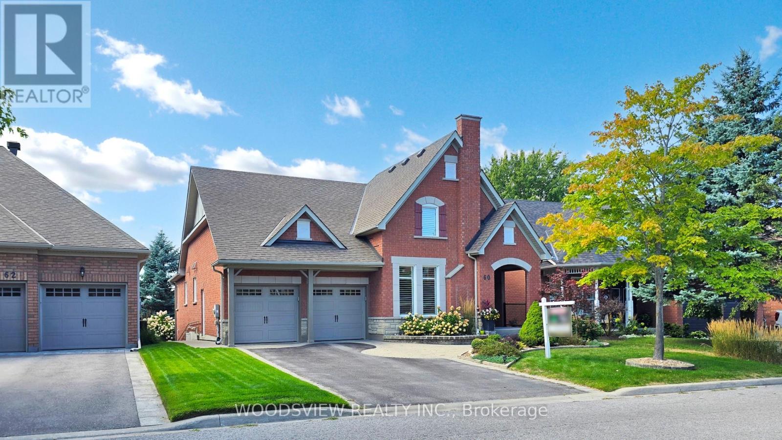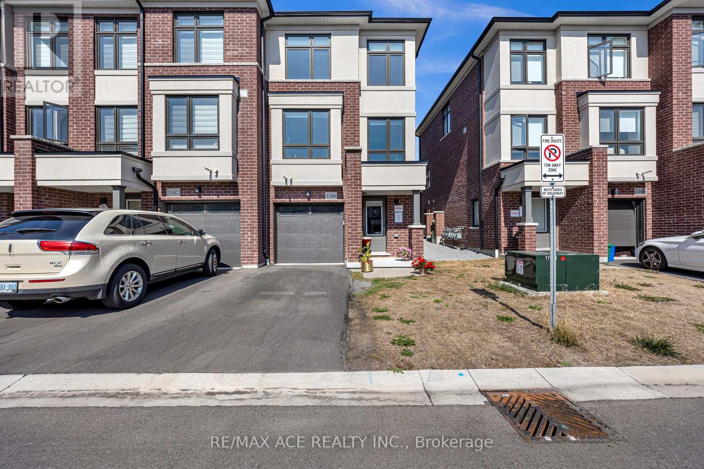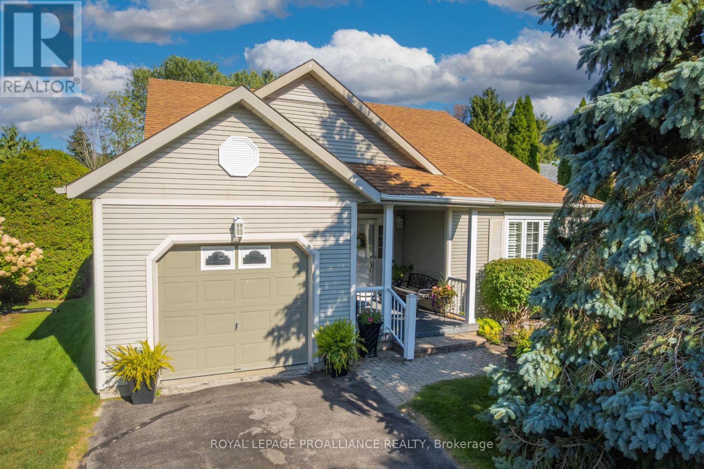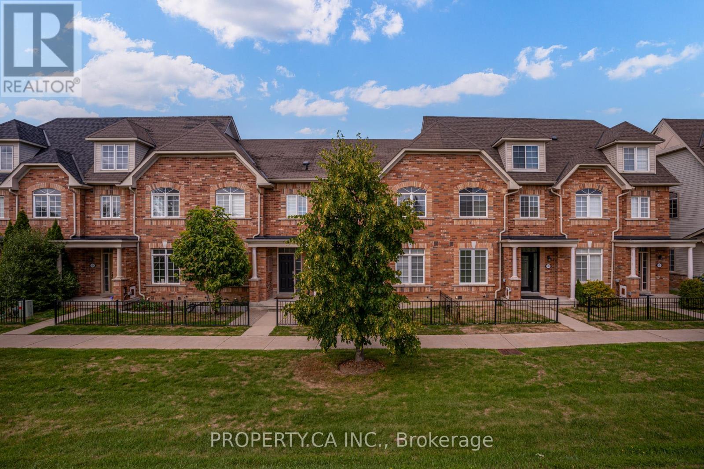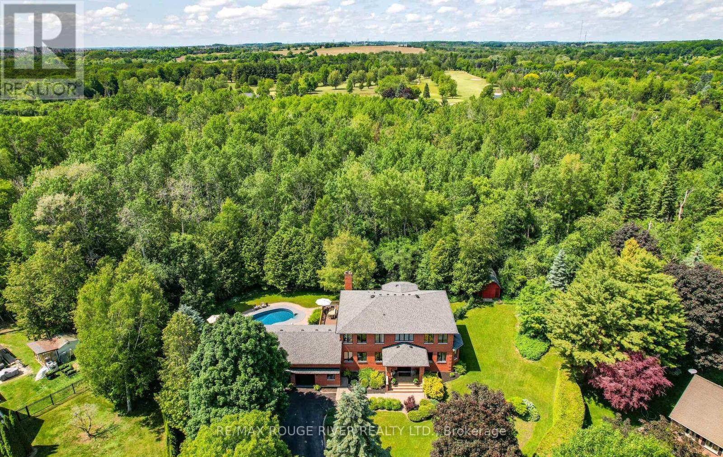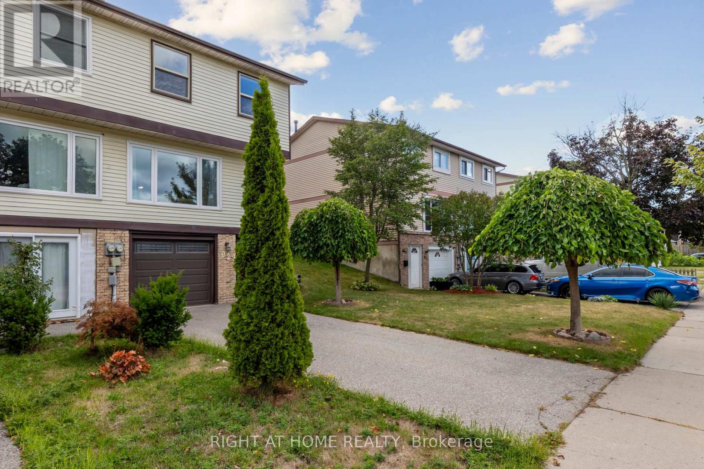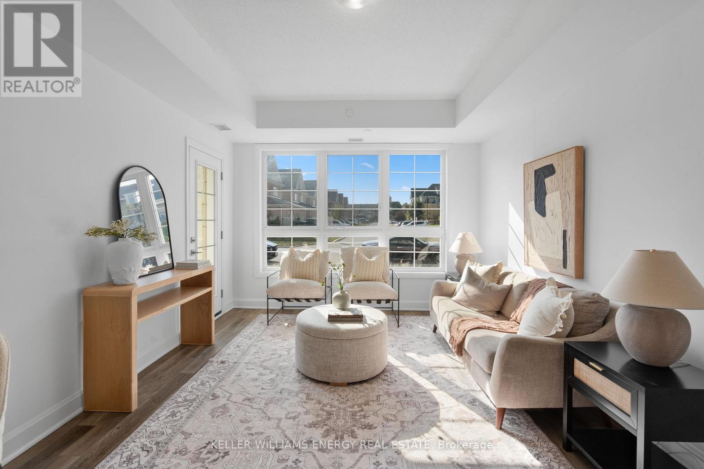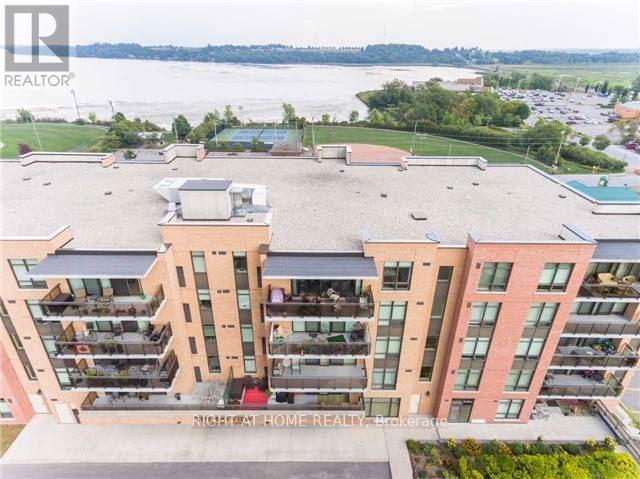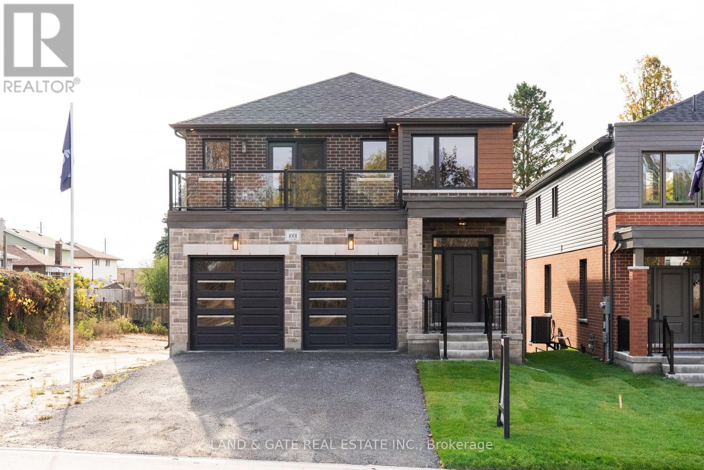10 Holden Court
Whitby, Ontario
Meticulously maintained 4 Bedroom family home nestled on a desired friendly court. Updated kitchen with ample cupboards and breakfast area for the growing family. Bright living room with hardwood floors leading into the dining area. Relax in the family room or warm up with the fireplace. Large foyer, a 2pc washroom and laundry room with side entrance complete the main floor. Leading up the hardwood staircase awaits 4 generous size bedrooms. Bright upper hallway with skylight and pot lights Spacious Primary Suite with double entry doors, bright walk in closet, 5 pc Ensuite Bathroom with soaker tub, and separate shower. Enjoy a game of pool in the Spacious unfinished basement which awaits your finishing touch! Walk out from the family room to the deck and fully fenced backyard with no neighbours. Enjoy a refreshing splash in the pool on hot days or lounge on the patio watching the kids play. Walking distance to shopping. Close to amenities, transportation and the 401.Ready for your family to enjoy. (id:61476)
7820 Concession 5
Uxbridge, Ontario
Charming Country Home on 10.02 Acres just Minutes from Downtown Uxbridge! Tucked away on a peaceful, tree-lined property, this lovely 1,804 Sq.Ft. 3-bed, 2-bath home blends classic country charm with elegant modern updates offering the best of both worlds. A long driveway guides you through mature trees, leading you to this warm and welcoming retreat. Inside, the home shines with a gorgeous updated kitchen (2022) featuring quartz countertops, soft-close cabinetry, luxury vinyl plank flooring, and premium appliances by Fisher & Paykel, Bosch, and Miele perfect for everyday cooking or weekend entertaining.The main floor also offers a cozy living room with a gas fireplace and walkout to the side deck, an updated laundry area (2021) with quartz counters and sleek cabinetry, plus a 3-piece bath with a walk-in glass shower enclosure (2021). Upstairs, you'll find three inviting bedrooms, including a bright and spacious primary suite with its own private balcony overlooking the serene backyard. Beyond the home, the property offers space to dream: a barn (as-is) with hydro, two garden sheds for all your storage needs, and an interlock patio for outdoor gatherings. Whether you're looking for a quiet escape, a place to garden and roam, or simply a peaceful home with modern comforts, this rare gem delivers. Additional Updates include House Vinyl Siding (2020), Windows (except skylight) & Sliding Patio Doors (2020), Porch Aluminum Soffit & Remote Controllable Lighting (2021), Roof (2017), and Kohler Generator with Transfer Switch (2021), Furnace (2015), A/C Unit (2021), Water Softener & UV Purification System (2014). (id:61476)
60 Joseph Street
Uxbridge, Ontario
Live your best life at this stunning detached walk-out bungalow, perfectly nestled in Uxbridge's prestigious Wooden Sticks neighbourhood. This home offers a captivating blend of elegant design and practical functionality, making it the ideal setting for creating lasting memories. The main floor features a magnificent open-concept living and dining room, where a dramatic cathedral ceiling and large windows create an unparalleled sense of space and light. The kitchen is a hub of activity, with a central island and breakfast bar designed for both family life and entertaining. The incredible finished walk-out basement truly sets this property apart. This versatile space is a perfect solution for an in-law suite or a separate apartment, offering privacy and independence. It boasts a second kitchen with a large island, providing endless possibilities for a growing family or large gatherings. With 3+1 bedrooms and 3.5 baths, this home effortlessly caters to every need. Outside, the property is an oasis of tranquillity. The yard is beautifully landscaped, offering a private and peaceful outdoor space to relax and unwind. The location is an absolute winner. Enjoy the convenience of being close to the hospital, and immerse yourself in the local culture with a variety of shops, restaurants, and a brewery nearby. For those who love to golf, the esteemed Wooden Sticks Golf Course is just moments away. This is your opportunity to own a home where every detail has been thoughtfully designed for your comfort and enjoyment. Don't miss out on this extraordinary property. (id:61476)
1344 Bradenton Path
Oshawa, Ontario
This stunning end-unit, semi-detached-style townhouse by Treasure Hill boasts large windows that flood the home with natural light. Located in the highly sought-after East Dale community, the home offers 3 bedrooms and 3 bathrooms, including a primary bedroom with a 3-piece ensuite and dual spacious walk-in closets. The open-concept main floor features a bright living and dining area, and a gourmet kitchen equipped with stainless steel appliances and a center island, perfect for cooking and entertaining. The dining area leads to a walkout deck, creating an effortless blend of indoor and outdoor living. The fully finished lower level includes a spacious, versatile room that can be used as a guest suite, additional bedroom, recreation room, or home office, thanks to its large window and abundant natural light. This townhouse is ideally situated within walking distance to schools, shopping, transit, and essential amenities such as the library. With easy access to Highway 401, this home offers both convenience and a fantastic community setting. Featuring a stunning oak staircase with premium natural finishes, Extra kitchen storage, and a dual-zone programmable thermostat for optimal heating and control. (id:61476)
25 Mills Road
Brighton, Ontario
Welcome to this charming 2-bedroom, 2-bath bungalow in the welcoming Brighton By The Bay community. With a bright living room, formal dining, and cozy family room, this home offers space for morning coffee or hosting get-togethers. The kitchen has plenty of storage and room to prepare meals, while the primary suite with its own ensuite and walk in closet, feels comfortable and inviting. This home provides Main floor laundry, a generous garage, and easy access by staircase to the spacious crawl space with generous height keeps life convenient and organized. Step outside to the oversized private backyard ideal for gardening, reading under the trees, or summer barbecues with friends. Brighton By The Bay is known for its tree-lined streets, friendly neighbours, walking trails, and The Sandpiper community centre. Just minutes to Presqu'ile Park, beaches, marinas, and quaint downtown shops, it's a wonderful place to enjoy an active lifestyle where every day feels a little brighter. PLEASE NOTE: This property is being sold together with an additional lot that adjoins the rear yard adding approximately an extra 40.04 ft x 59.27 ft x 40.04 ft x 58.75 ft to your backyard. (id:61476)
58 Wicker Park Way
Whitby, Ontario
Welcome to this bright and inviting 2-bedroom, 2-bathroom townhouse, offering roughly 1,100 sq ft of living space in Whitby's sought-after Pringle Creek neighbourhood. Blending comfort and convenience, this home features soaring cathedral ceilings that fill the space with natural light, a modern kitchen with stainless steel appliances, and a rare double car garage (3 parking spots total). Enjoy stress-free living with lawn care and snow removal included in the maintenance fees making day-to-day living that much easier. With schools, shopping, and major highways just minutes away, this home is ideal for commuters and families alike. Move-in ready and designed for easy living, this townhouse is truly the perfect place to call home. (id:61476)
10 Kresia Lane
Clarington, Ontario
Welcome to 10 Kresia Lane, an executive estate on 1.22 private acres in one of Courtice's most prestigious neighbourhoods. Offering nearly 6,000 sq ft of finished living space, this home combines luxury, privacy, and lifestyle in a truly unique setting. The backyard is a resort-style retreat, featuring a heated inground pool with new liner and pump (2024), wrap-around deck, refinished concrete patio, and mature trees for total seclusion. A 240 sq ft workshop/shed provides practical space for storage or hobbies, adding versatility to the backyard setting. Inside, the chefs kitchen is the heart of the home, boasting a 10-ft quartz island, Wolf 6-burner gas stove with pot filler, built-in appliances, custom pantry, and stacked glass cabinetry. The kitchen opens to a great room with a skylight, stone fireplace, and walkout to the deck. Formal living and dining rooms with elegant trim, hardwood floors, and an executive office complete the main level. Upstairs, the primary suite offers a spa-like 5-pc ensuite with soaker tub and walk-in closet. Three additional bedrooms provide generous space with built-ins. The finished basement adds 2,000+ sq ft with rec room, games area, office, bedroom, full bath, and ample storage. An oversized 3-car garage with epoxy floors and cabinetry completes this one-of-a-kind property. Please see the attached feature sheet for full details and upgrades. (id:61476)
3253 Tooley Road
Clarington, Ontario
Rare Income & Possible Development Opportunity in Courtice 4.7 Acres With Duplex on Expansive Lot! Unlock the potential of this rare duplex property situated on a sprawling 4.7-acre parcel with 300 feet of frontage and over 600 feet of depth a truly unique piece of land. Each side of this spacious Two-Storey duplex offers a full 4-bedroom, 2-bathroom layout, complete with finished basements, sun porches, and separate entrances. Both units feature an eat-in kitchen, dedicated dining room, and large living room, providing ample space for families or tenants. Property Highlights: Separate hydro and gas meters, Separate driveways, Shared well water and septic system, Detached 2-car garage one bay for each unit, Ample parking for up to 11 vehicles, Large front deck perfect for entertaining, Multiple outbuildings for storage, hobbies, or future repurposing Beautiful ravine running through the Green Space property, adding natural beauty and privacy. Whether you're looking to live in one unit and rent the other, generate strong rental income, or take advantage of the zoning and land size for future development, this property checks every box. The possibilities, Don't miss your chance to own this unique and versatile property! (id:61476)
923 Southridge Street
Oshawa, Ontario
A Semi-Detached house nestled in a quiet community in the Donevan area. Well taken cared house. Kitchen was upgraded, putting new cabinetry, backsplash tiles and quartz countertop . Also replaced the oven range hood into a new stainless, powerful exhaust. Covered with laminate flooring in living/dining and lighted by ceiling light and pot lights. House is recently painted through out. All bedrooms located in the upper floor with a common washroom finished with laminate floorings too. You will just think of moving in. Can accommodate small and big family and will surely good for first home time buyers. Convenient location as the property is also close to Courtice and you can also avail of the convenience and amenities it offers. Easy access going to highway 401 and 418 going to highway 407. You can find lots of supermarket and entertainment area. Garage converted to office/recreation which adds ample space for your other needs but you can always revert it to its old use. (id:61476)
106 - 50 Lakebreeze Drive
Clarington, Ontario
Welcome to this beautifully appointed 2-bedroom, 2-bathroom main floor condo, close to evevators - offering an exceptional blend of comfort, style, and convenience. Located just steps from the shoreline, this unit features breathtaking views of Lake Ontario right from your private terrace the perfect spot to enjoy morning coffee or evening sunsets.Inside, you'll find a spacious open-concept layout with modern finishes throughout. The gourmet kitchen boasts sleek quartz countertops, ample cabinetry, and a breakfast bar, making it ideal for both cooking and entertaining. The bright and airy living/dining area flows seamlessly to the terrace, filling the space with natural light.The primary bedroom offers a serene retreat, complete with a large closet and a luxurious 4-piece ensuite featuring contemporary fixtures and finishes. A generously sized second bedroom and an additional full bathroom provide flexible living options for guests, family, or a home office setup.As a resident, you'll also enjoy full access to the exclusive Admiral Club, offering resort-style amenities including a fully equipped fitness centre, indoor pool, theater room, library, and party room perfect for entertaining or relaxing close to home. Additional highlights include in-suite laundry, premium flooring, and easy access to building amenities. Enjoy the convenience of main floor living with no need for elevators, all while being close to walking trails, parks, shops, and transit. Dont' miss your chance to live in this sought-after lakeside community! (id:61476)
205 - 171 Shanly Street
Scugog, Ontario
Lakeview,! Spacious one bedroom plus den..875 sf, 9 ft ceilings. Primary bedroom has walk in closet and full ensuite. Walk out from open concept floor plan to balcony with Lakeview. Condo is situated in historic Port Perry. Short stroll to downtown shops, lakefront park, restaurants and marina. Building amenities include Guest suite, exercise room and party room. The Bayview is now a non smoking building. Capability to install Electric Vehicle charging station at buyers expense.parking spot is #35 . Legal is level A unit 34 (id:61476)
985 Queensdale Avenue
Oshawa, Ontario
***TO BE BUILT***Welcome to Kings Cross by award winning builder Holland Homes! Kildare Model, detached two-storey home offering the rare opportunity to own a beautifully appointed property in one of the area's most sought-after neighbourhoods. Spanning an impressive 2,579 square feet, this thoughtfully designed home features four spacious bedrooms and three elegant bathrooms, making it ideal for families and professionals alike. The location is unbeatable just minutes from top-rated schools, everyday amenities, and convenient transit options, ensuring seamless living for all lifestyles. Inside, you'll be greeted by rich hardwood flooring and a welcoming front foyer with a walk-in coat closet for added functionality. The heart of the home is the chef-inspired kitchen, showcasing sleek quartz countertops, a central island perfect for casual dining or entertaining, and a generous walk-in pantry to meet all your storage needs. The adjoining great room is bathed in natural light thanks to oversized windows and features a cozy gas fireplace, creating the perfect ambiance for relaxing or hosting guests. Upstairs, the primary suite offers a luxurious retreat with a four-piece ensuite that includes a stand-up shower and a deep soaker tub, along with a spacious walk-in closet. The additional bedrooms are equally impressive, each with ample closet space, and the third bedroom boasts its own private balcony a charming touch that adds character and charm. Please note that this home is still to be built, and the photos shown are from a previous model and may not reflect final finishes. Taxes have not yet been assessed. Don't miss your chance to make this exceptional property your new address. This is more than just a home its a lifestyle upgrade waiting to happen. (id:61476)


