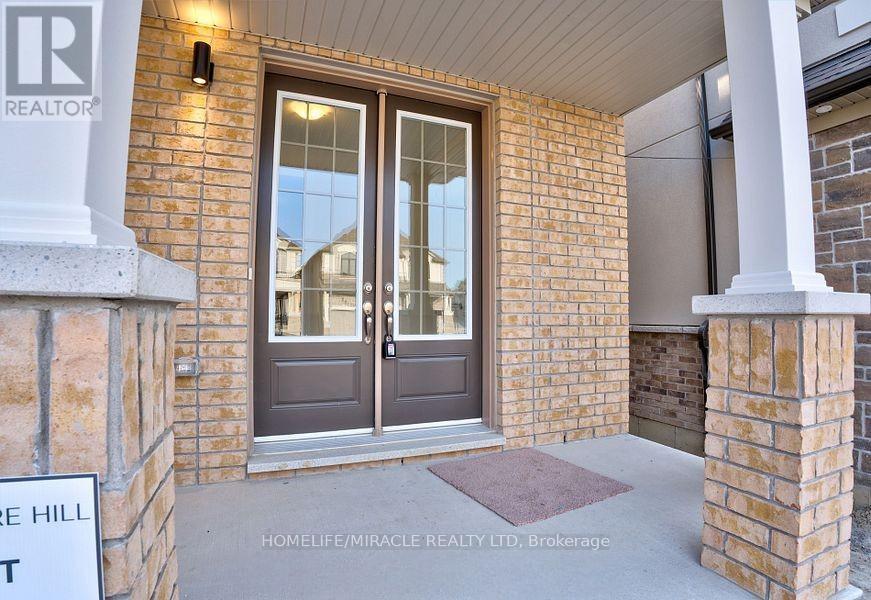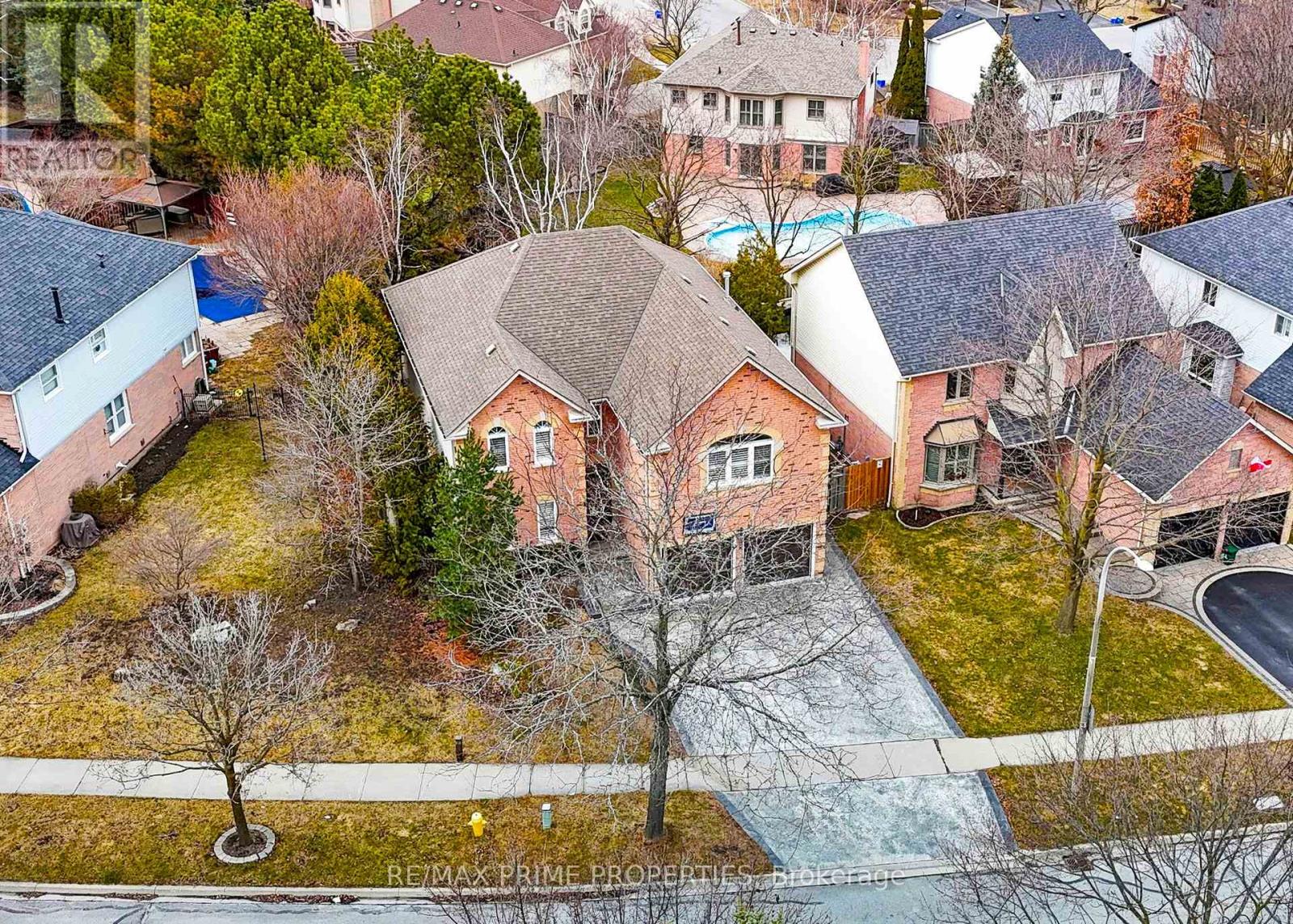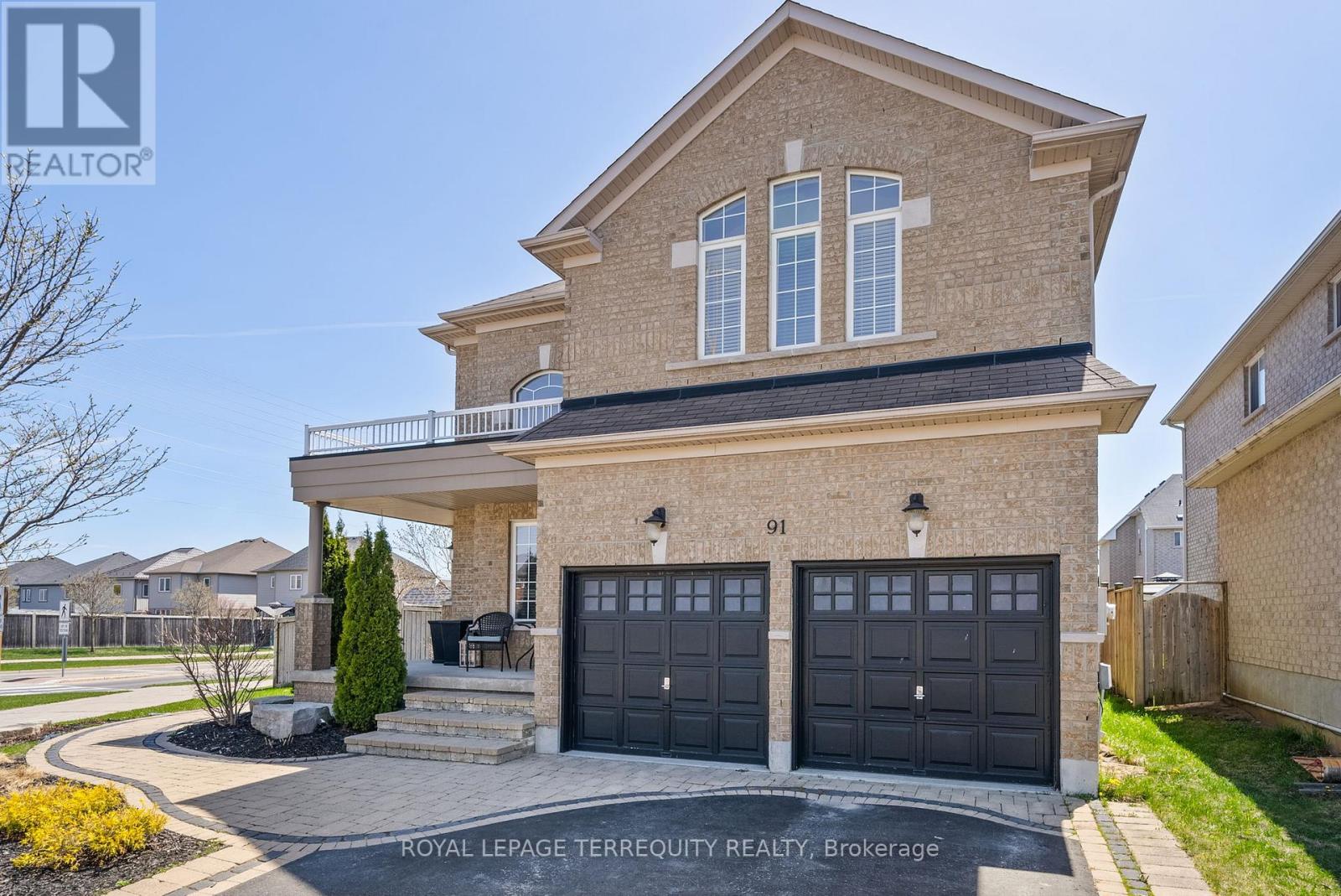1210 Shankel Road
Oshawa, Ontario
Presenting a stunning newly built masterpiece in Oshawa by renowned builder Treasure Hill Homes. This elegant 3,106 sq. ft. detached home features a striking stone front, 4 spacious bedrooms, and 5 beautifully designed washrooms. The primary suite offers a serene retreat with his and hers walk-in closets, while the additional bedrooms include Jack & Jill baths and a private ensuite in the fourth bedroom. Enjoy a fully finished basement featuring a legal side entrance, private laundry, two spacious bedrooms, a full bathroom, and a well-equipped kitchen, perfect for extended family use or generating rental income. Thoughtfully upgraded throughout with gleaming hardwood floors, 8-ft doors on the main level, a large family room, and a gourmet kitchen perfect for entertaining. A perfect blend of luxury, comfort, and style. Don't miss this exceptional opportunity! (id:61476)
442 Ridgeway Avenue
Oshawa, Ontario
Lovingly Maintained Raised Bungalow with In-Law Suite w/ Separate Entrance & Ample Parking in a Quiet & Desirable McLaughlin Neighbourhood. Main floor features 2 Bedrooms plus Den, Beautifully renovated 4pc Bath, Spacious Living Area, Walkout from Gorgeous 2017 Kitchen w/ Anatolia Stone Floors to Backyard Deck Overlooking Serene & Quiet Backyard lot with High Surrounding Privacy Hedges & mature Trees, and Well-built backyard shed. Insulated+Drywalled attached Garage offers versatility for Shop/Mancave/Gym, Limitless possibilities. Bsmt Inlaw Suite w/ Separate entrance Features Full Kitchen, 2 Bedrooms, Bathroom, Living Room, Additional Storage, Laundry, and Well-suited for Legal Secondary Suite Potential or Multigenerational Family Living. Close to Shopping & Easy Highway Access, and Just Steps from Woodcrest School, Parks, & More. (id:61476)
4148 Highway #2 Highway
Clarington, Ontario
New reduced price! Large prominent rare Highway #2 property in Clarington just east of Newcastle. Potential for non-residential uses like fill-site, hardware store, trucking, etc. subject to approvals. ALso great choice for sizeable custom home + workshop & home business. Concept site plans availalbe for review upon with DD. Ideal for vreative developers or end-users. Two frontages, with tons of space to work with. Also include separate 8.7 acre parcel for a total of almost 100 acres of land! (id:61476)
6 - 6 Adams Court
Uxbridge, Ontario
This spacious 2-story condo townhouse offers an unexpectedly large layout that feels even bigger than its 1600+ square feet. As you enter, you're greeted by an open & airy living space, flooded with natural light from oversized windows that stretch across the back of the house. The main floor features cozy living & dining areas & a well-appointed eat-in kitchen with modern appliances & ample counter space, making it perfect for both everyday living & entertaining.Upstairs, you'll find two generously-sized bedrooms, each with its own full ensuite, providing ultimate comfort & privacy. The oversized principle bedroom with 5 pc ensuite & large walk in rivals the space in much larger homes. The bedrooms are both bright and welcoming, with plenty of space for large furniture & even a cozy reading nook or home office setup.A key highlight is the walk-out basement, which provides additional living space & a large 3rd bedroom. Bright & open, with large windows & direct access to the outdoor area this 3rd level creates the perfect retreat or additional entertaining space. Whether you envision a media room, a home gym, or a guest suite, this basement offers so much potential.Freshly painted with many updates throughout, this homes size, bright feel & functional layout exceeds expectations & provides a truly elevated living experience. (id:61476)
62 Mortimer Crescent
Ajax, Ontario
Welcome to this gorgeous 4 bedroom John Boddy home! This Gabbleview Model features lots of upgrades which will make your decision to buy this home a little bit easier. From the moment you walk in you'll be greeted by an extensive wide hallway with pot lights and crown mouldings. The formal living room has high ceilings, bay window and is perfect to welcome your guests. Leading to the kitchen is the grand breakfast island; an inviting way to chat while dinner is getting prepped. With ample granite countertops there is no shortage of cupboards. Mosaic backsplash, stainless steel appliances and the practical chef's desk mean that you won't miss any important emails. The renovated kitchen spills over to the large dining room and is perfect for the holiday celebrations. With cathedral ceilings, the updated family room has a floor to ceiling built-in bookcase and is housed by a gas fireplace; it just makes you want to cozy up and read a good book! All 4 generously sized bedrooms feature hardwood floors. The primary is huge!! The 5pc ensuite is stunning with a frameless glass shower, separate deep soaker tub and separate water closet. Main bathroom has also been updated with a large glass shower and beautiful vanity featuring granite counters. A separate entrance leads you to the rec room with an additional gas fireplace and 2pc bathroom. Perfect setting for a games night! Tons of storage too!! Main floor powder room has exceptional detail with a renovated vanity and cupboards. Main floor laundry is an important element that many will love. Landscaped yard with a southern exposure means hot summers enjoying a bbq with the gas hook-up! Renos done (approx): Bathrooms (2014), CAC(2014), Shingles(2014), Most newer windows, Furnace(2012), Family Room(2014), Kitchen(2015), Walk the trails, Golf, Parks, Schools all at your doorstep (id:61476)
46 Alexis Way
Whitby, Ontario
Modern Comfort Meets Prime Location! Welcome to this stunning 3-bedroom, 3-bathroom condo townhome in one of Whitby's most sought-after communities! Nestled within the boundaries of Whitby's top-rated school Jack Miner PS, this home is perfect for families seeking both convenience and quality education. Step inside to find a bright and open-concept living space designed for modern living. The spacious kitchen boasts sleek finishes, ample storage, and a breakfast bar perfect for morning coffee or entertaining guests. The cozy living and dining area flow seamlessly, leading to a private outdoor space, ideal for summer BBQs or relaxing evenings. Upstairs, the primary suite is a true retreat with a walk-in closet and a semi-ensuite. Two additional generously sized bedrooms offer comfort and versatility, whether for family, guests, or a home office. Located in an ultra-convenient and walkable neighbourhood, you're just steps from parks, shopping, dining, and everyday essentials. Enjoy easy access to highways and transit, making commuting a breeze. This home offers the perfect blend of style, function, and location don't miss out! (id:61476)
646 Chancery Court
Oshawa, Ontario
This updated bungalow sits on a 55-foot premium lot, featuring a spacious yard and parking for 6 cars. Nestled in a quiet cul-de-sac, the home boasts a bright open concept with a charming bay window and newer casement windows. The property includes a double garage with opener. Upgrades include newer engineered hardwood floors on the main level and new laminate flooring in the basement. Additionally, the home offers updated bathrooms, two sets of laundry facilities, two kitchens with quartz countertops, smooth ceilings, separate entrance to the basement, pot lights throughout including exterior pot lights, new interlocking around the entire house, and new flag stone front porch with new railings. A must see.... (id:61476)
943 Gablehurst Crescent
Pickering, Ontario
Welcome to this meticulously cared-for John Boddy Home, 2337 sq ft as per MPAC lovingly owned by its original owners. This residence combines timeless elegance with modern upgrades, offering comfort and style. Step into the bright and spacious eat-in kitchen, featuring upgraded pantry space, Chef's desk, stainless steel appliances and plenty of room for family gatherings. The kitchen is open to the dining room, which offers a serene view of the private backyard. From the kitchen, you'll enjoy easy access to the patio and sparkling pool perfect for summer entertaining and relaxing in your private oasis.The inviting living room boasts 9ft ceiling, a large bay window, allowing for an abundance of natural light. The large family room includes corner fireplace and sliding doors lead to a covered balcony. The primary bedroom features a double door entry leading to a generously sized room with ample space. This room includes a walk in closet, 4-piece ensuite with step up tub, & separate shower. The upstairs hallway is highlighted by a skylight, allowing natural light to flood the space.Two spacious secondary bedrooms each offer double closets, ensuring plenty of storage space for your needs. The main floor laundry room has a separate side entrance, ideal for creating a potential in-law or nanny suite. Downstairs, the finished basement includes a 3-piece bath and a separate storage area with a workbench, offering endless possibilities for hobbies, projects, or additional storage.The exterior of this home is equally impressive, with a widened driveway that can accommodate up to 6 cars. There is an upgraded garage door that opens into the backyard, offering easy access to the outdoor space.This is an exceptional home that combines thoughtful design, functionality, and pride of ownership. Dont miss your chance to own this beautiful property schedule a viewing today! (id:61476)
32 Kennett Drive
Whitby, Ontario
Rare Find! 5-Bedroom Executive Home In Highly Sought-After Queens Common Neighbourhood** Nestled Tree-Lined Street, This Stunning Home Offers Just Under 3000 Sq. Ft. Of Luxurious Living Space On An Impressive 54 Ft. Lot** Enjoy Numerous Upgrades Including Hardwood Floors, Crown Mouldings, Pot Lights, California Shutters, And More ** The Grand Foyer Welcomes You With Soaring 17' Ceilings, Setting The Tone For The Rest Of The Home** The Open-Concept Kitchen Flows Seamlessly Into The Living And Family Rooms, Complete With An Eat-In Area And Walk-Out To The Deck, Perfect For Entertaining** Cook With Ease In The Large, Well-Appointed Kitchen Featuring Granite Countertops, Stainless Steel Appliances, A Breakfast Bar, And A Bright Window Overlooking The Backyard** The Grand Primary Bedroom Offers Ample Space And A Beautifully Renovated 5-Piece Spa-Like Ensuite Bath That's Sure To Impress** The Professionally Finished Basement Adds Versatility With A Large Recreation Room, An Additional Bedroom, And A Full Bath, Ideal For Guests Or Extended Family** This Home Also Boasts A Concrete Driveway, In-Ground Sprinkler System, Main Floor Laundry, And Many Thoughtful Touches Throughout** Enjoy Walking Distance To Scenic Trails Along The Ravine, D'Hillier Park, Shopping Plaza, And Public Transit. Conveniently Located Just Minutes From The GO Train, Hwy 401, And Hwy 407. (id:61476)
14 Seagrave Lane
Ajax, Ontario
A rare gem in Ajax! Meticulously maintained & move-in ready! Welcome to this stunning, bright, corner 3-storey semi-detached home, truly showcasing pride of ownership! Exquisitely decorated and thoughtfully upgraded, this home offers 3 bedrooms, a versatile den, 4 bathrooms and a dedicated home office nook! Enjoy peaceful panoramic views of the ravine and pond from multiple levels. With 2315 sq. ft. of luxurious well-designed living space, every inch is finished to perfection. Enjoy upgraded hardwood flooring, elegant quartz countertops, extended kitchen cabinetry and pantry, and tall extended doors throughout. Soaring 10-ft ceilings and refined trim create an airy, upscale atmosphere while the gas fireplace with a stunning stone accent wall adds warmth and sophistication. Designed for comfort and convenience, this home features pot lights throughout, a walkout to a beautifully landscaped fully fenced yard with brand-new interlocking stone patio (2024) ideal for entertaining or relaxing outdoors. Storage is no issue here! You'll find a custom coat and shoe organization area, a craft cupboard with adjustable shelving, and custom closets in every bedroom. Additional upgrades include modern ceiling fans and thoughtful touches throughout. Located in one of Ajax's most sought-after neighbourhoods, you're just minutes from top-rated schools, Duffins trail system, parks, shopping, and all amenities. Commuters will love the quick access to Highways 412, 401, and 407. Dont miss this rare opportunity to own a beautifully upgraded home in a prime location! (id:61476)
91 Remmington Street
Clarington, Ontario
Stunning All-Brick 4-Bedroom Family Home On A Premium Corner Lot With Inground Heated Pool And Hot Tub! Welcome To This Beautiful Family Home, Offering Just Under 3,000 Sq Ft Of Finished Living Space Across The Main, Upper, And Lower Levels. Nestled On A Premium Corner Lot The Property Features Extensive Landscaping, Multiple Perennial Gardens And Outstanding Curb Appeal. Step Inside To An Open-Concept Kitchen Boasting Timeless Quartz Countertops, Stainless Steel Appliances, An Oversized Rectangular Corner Sink, A Centre Island, And A Spacious Eat-In Area That Walks Out To Your Private Backyard Oasis. Perfect For Entertaining Or Relaxing, The Backyard Showcases A Heated Inground Pool, Hot Tub, And Comfortable Lounge Area. The Family Room, Complete With A Cozy Gas Fireplace And Abundant Natural Light, Seamlessly Overlooks The Kitchen. A Formal Dining Room And Adjoining Lounge Space Create An Entertainers Dream, Comfortably Seating 8+ Guests Ideal For Large Family Gatherings And Celebrations. Upstairs, A Solid Hardwood Curved Staircase Leads To A Generous Landing Nook. The Front Bedroom Features Large Windows And A Walk-In Closet, While The Primary Suite Offers A Serene Retreat With A Sitting Area, 4-Piece Ensuite With Corner Soaker Tub, And A Separate Stand-Up Shower. The Finished Basement Adds Even More Living Space, Including A Large Sitting Room, A Spacious 5th Bedroom With Closet And Pot Lights (Perfect For A Teen), An Office/6th Bedroom, A 3-Piece Bathroom, And Plenty Of Storage Space. Additional Features Include Updated Lighting Fixtures, Carpet-Free Flooring, Hardwood Floors On The Main Level And Upper Hallway, Pot Lights, 9 Ceilings Throughout The Main Floor, And A Convenient Main Floor Laundry Room With Garage Access. Located Close To All Amenities, Top-Rated Schools, Parks, And Just Minutes To The Highway, This Home Truly Has It All. Don't Miss Your Opportunity To Own This Beautiful Property And Everything It Has To Offer! (id:61476)
99 Firwood Avenue
Clarington, Ontario
Welcome to 99 Firwood Ave! Spacious 4 level backsplit located in highly sought after Courtice family neighborhood! Main floor features eat in kitchen, gleaming hardwood floors in the open concept living room and dining room with lots of natural sunlight! Walk out to deck! Oversized family room! Primary bedroom with semi ensuite! 2 full baths! Rec room in finished basement! Garage access! A/C! Conveniently located close to school, park, shopping and more! (id:61476)













