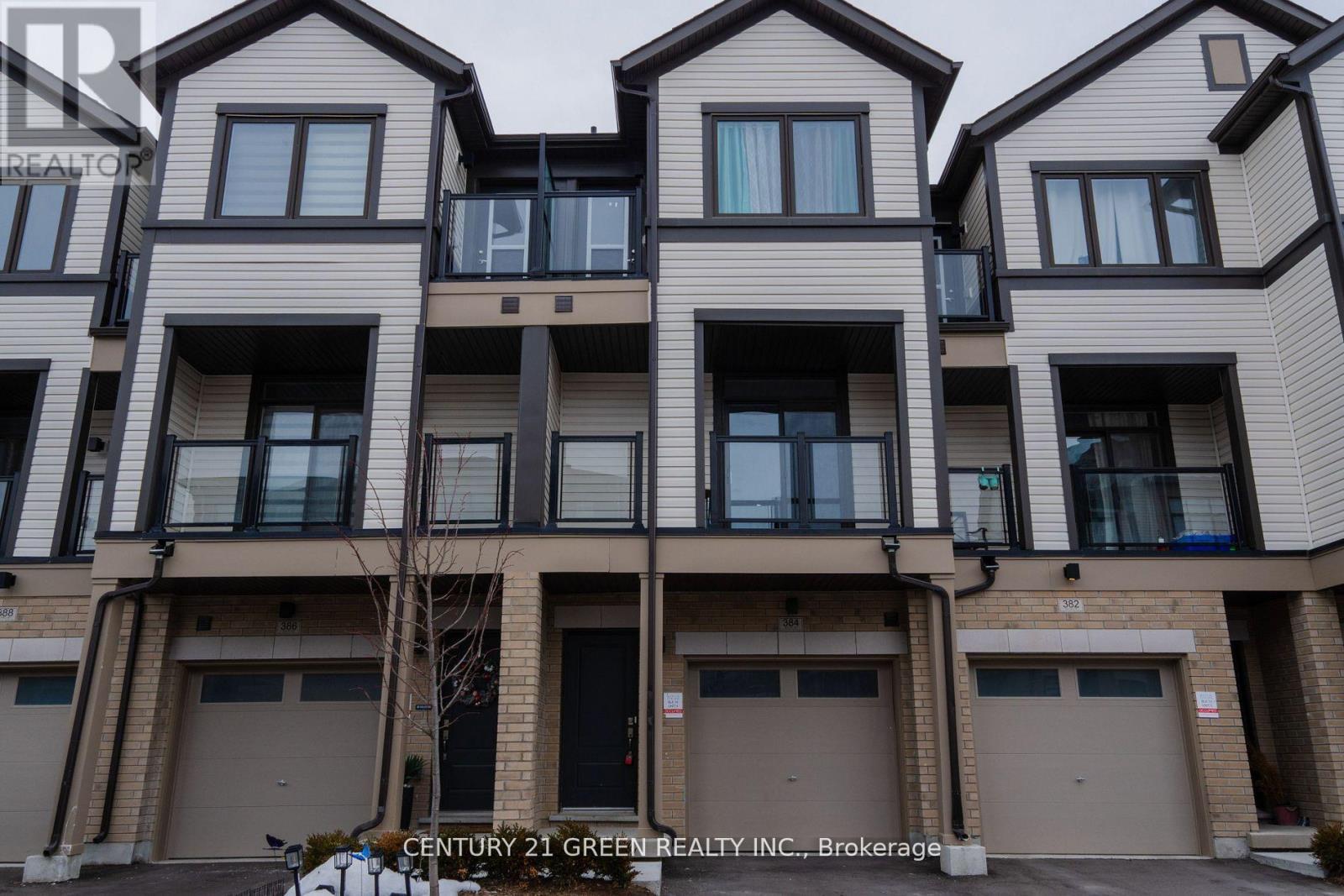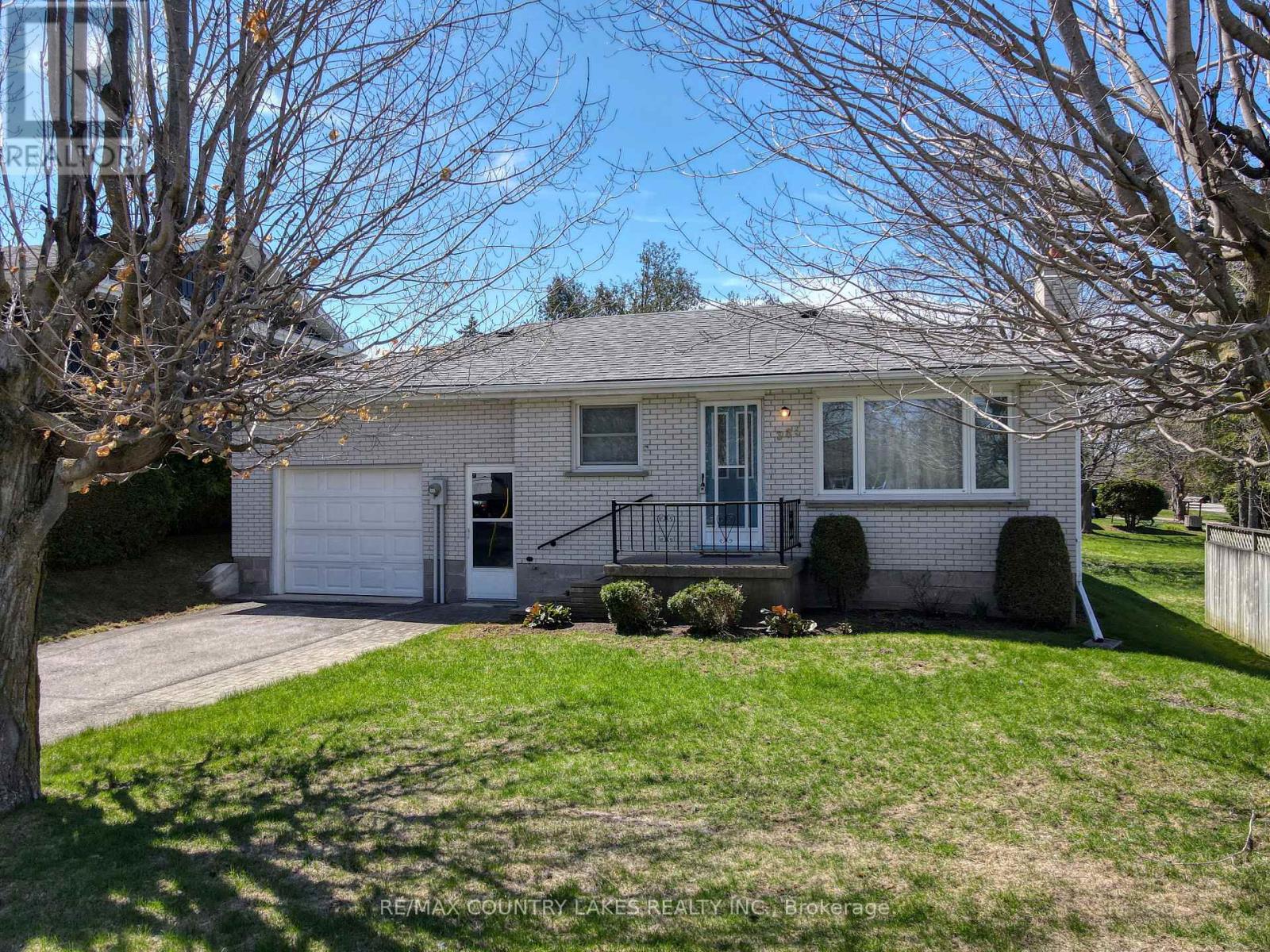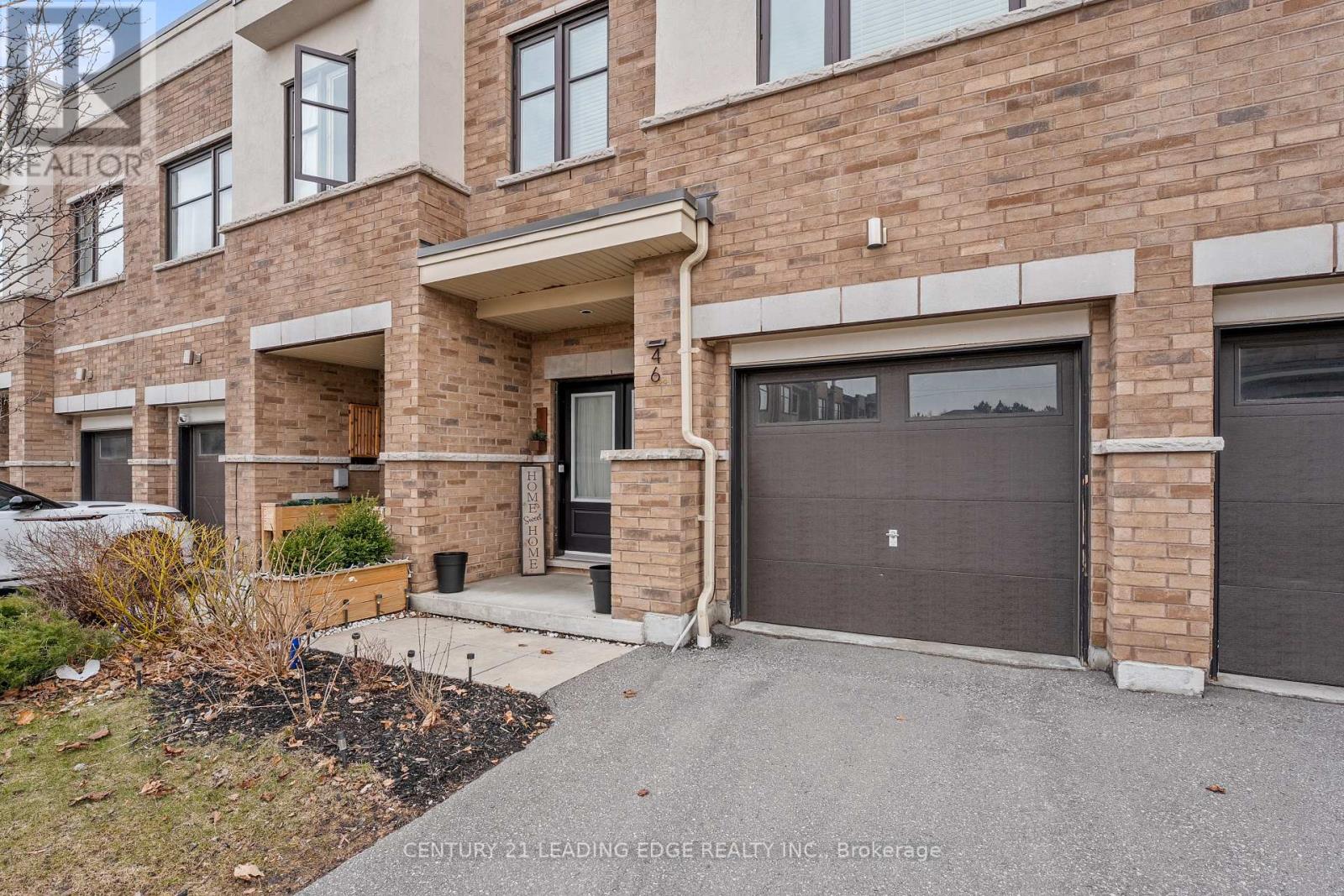171 Rollings Street
Cobourg, Ontario
Welcome to 171 Rollings Street, a beautifully maintained home nestled in the heart of one of Cobourg's most sought-after neighbourhoods. This stunning property offers the perfect blend of modern comfort and timeless charm. This 2 bedroom, 2 bathroom bungalow boasts an open-concept design with abundant natural light, creating a warm and inviting atmosphere. The modern kitchen features sleek countertops, stainless steel appliances, ample cabinetry, custom coffee bar and a convenient breakfast bar - perfect for casual meals and entertaining. The bright and airy great room provides plenty of space for family gatherings. Unspoiled walk-out basement with rough-in bath, 200 amp service and 9 foot ceilings is a ideal for the perfect in-law suite. Step out into a beautiful, private, backyard featuring deck & poured concrete patio, overlooking green space. All Just Minutes To The Beach, Grocery Stores, Parks, All Amenities And The 401. Don't Miss Out! (id:61476)
11 Low Boulevard
Uxbridge, Ontario
This beautiful brick bungalow 1737sq ft(as per MPAC)Shows Pride of Ownership throughout! The very large window bright livingroom features Gas Fireplace & Hardwood floors! Kitchen is huge with Eat-in Area & w/out to deck overlooking manicured backyard! The open concept staircase leads to the Lower Level which Showcases the Massive professionally finished L-Shaped Family/Great Room! 3rd Bedroom w/ 2 PC Ensuite and walk-in Closet! Plus a very spacious Workshop, Storage Area & Cold Room under Front Porch! Home is walking distance to schools, Uxbridge Pool, Curling Rink and Senior Center! Great Lifestyle Living for any Family or Seniors! A Must See!! (id:61476)
1185 Marathon Avenue
Pickering, Ontario
Welcome To This Stunning Bright 2029 Sqft End-Unit Townhome With No Neighbors At The Back For Added Privacy! This Home Features A Brick And Stone Exterior, 9Ft Ceilings On Main And 2Nd Floor, And Double-Door Entry Leading Into A Spacious Foyer. The Main Floor Boasts Laminate Flooring, An Upgraded Kitchen With Quartz Counters, A Breakfast Bar And Stainless Steel Appliances. The Great Room Opens To A Walk-Out Deck, Perfect For Entertaining.The Oak Staircase Leads To The Second Floor, Where You'll Find A Luxurious Primary Suite With His & Her Walk-In Closets And A Spa-Like 5-Piece Ensuite Featuring A Freestanding Bathtub, Double Sinks, And A Glass-Enclosed Shower. The Second Floor Also Features A Convenient Laundry Room & A Semi-Ensuite From The 3Rd And 4Th Bedroom Offering Functionality And Style. Direct Access To The Garage From Inside The Home Adds To The Convenience. Pot Lights Throughout, EV Rough in Located in the Garage & So Much More! This Home Is Located In A Family-Friendly Neighborhood In A Prime Pickering Location Close To Highways, Parks, Trails, Schools & Shopping. This Home Is A Must-See! Dont Miss Out! **EXTRAS** S/S Fridge, S/S Gas Stove, S/S Range Hood, S/S B/I Dishwasher, Washer/Dryer,All Elf's, Window coverings, Central AC and Garage Door Opener. Hot Water Tank is Rental. (id:61476)
384 Okanagan Path
Oshawa, Ontario
This newly built, A freehold townhome offers approximately 2,000 sqft across three levels, featuring 3 bedrooms and 3 bathrooms. On the first floor, you'll find access to the garage. A closet and a spacious family room with a large window, which converted into a 4th bedroom. The home has a double-door entry, allowing access from both the front and back. The second floor boasts an expansive great room with a 9-foot flat ceiling, a modern kitchen with ample space, and a walkout balcony. Upstairs, there are 3 well- appointed bedrooms, including a primary suite with an ensuite bathroom, a closet, and a large window. The second bedroom features a closet and large window. The property also comes with a Conveniently located near major highways, parks, major stores, and universities, this home is perfect for those seeking both comfort and accessibility. A better option with your buyer a First Time Home. (id:61476)
21 Chant Crescent
Ajax, Ontario
Sought-after Pickering Village neighbourhood! **Original Owners** Step into a bright and airy space featuring grand windows at the entrance and one of the most functional open-concept floorplans available.The main level boasts a seamless flow between the modern kitchen, dining area, and inviting living room perfect for both everyday living and entertaining. The expansive primary suite offers a true retreat, complete with a luxurious 5-piece ensuite featuring a frameless glass shower, and a spacious walk-in closet with custom built-in organizers. The finished basement is warm and welcoming, with large windows that flood the space with natural light ideal for a cozy family room, home office, or recreation area. Enjoy professionally finished stone interlock work in the front, side, and backyard, adding curb appeal and low-maintenance outdoor living. (id:61476)
42 Willoughby Place
Clarington, Ontario
Welcome to 42 Willoughby Place! A stunning move-in-ready, all-brick two-storey home situated on a quiet cul-de-sac without a sidewalk. Thoughtfully upgraded with modern finishes, this home is designed for both comfort and style. The gourmet kitchen boasts upgraded cabinetry with extended uppers, quartz countertops, an elegant backsplash, a spacious island, and crown molding throughout. Pot lights enhance the ambiance, making it perfect for cooking and entertaining. The main level features ceramic flooring in the hallway, stained oak stairs with upgraded metal pickets and railings, and engineered stained oak flooring throughout. With a separate family room, living room, kitchen, breakfast area, and formal dining room, there's plenty of space for both relaxation and entertaining. The spacious bedrooms provide comfort, while the laundry room features upgraded countertops and cabinets. The spacious double-car garage provides ample room for parking and storage, and features a separate entrance leading directly to the basement. Equipped with a 240-volt outlet, the garage is EV-ready, offering convenient charging for electric vehicles. Additional features include eight security cameras, a Nest thermostat, a modern electric fireplace with customizable colors, stylish window coverings, upgraded lighting fixtures, and an outdoor above ground pool that can also be used as a sandpit for recreation. Nestled in historic downtown Bowmanville, this home provides easy access to walking and biking trails, top-rated schools, and shopping. Don't miss this incredible opportunity! Book your showing today! Sodding and privacy fence to be completed. (id:61476)
2563 Hibiscus Drive
Pickering, Ontario
A modern style Semi located in the heart of New Seaton. Light floods the floor with rich light through its expansive windows, The open-concept design seamlessly blends the kitchen with the living area, offering a perfect balance of style and functionality. The virgin basement offer a walk out to the backyard, You can Enjoy direct access to the backyard and garage from the great room as well.conveniently close proximity to grocery, banks, pharmacy and much more. This home is ideal for families in search of both comfort and function. Located in a prime spot, the home offers a peaceful retreat with easy access to nearby amenities and conveniences. (id:61476)
117 Trewin Lane
Clarington, Ontario
Stylish 3-Bed, 3-Bath Townhome in Prime Bowmanville Location!Beautifully updated freehold townhome on a quiet, family-friendly street. The bright, open-concept main floor features luxury vinyl flooring, an open living and dining area with a cozy gas fireplace, and a renovated powder room (2020). The modern kitchen (2022) boasts quartz countertops, a designer sink, stainless steel appliances, and a walkout to a fully fenced backyard with a tiered deck (2021), gazebo, and shed (2021) ideal for entertaining or relaxing.Custom built-in cabinetry in the foyer offers smart, stylish storage and keeps everyday essentials neatly organized.The second floor offers three spacious bedrooms, including a large primary suite with a renovated 4-piece ensuite (2022). Two additional bedrooms feature double closets and share an updated 4-piece main bath (2022).Enjoy a garage and parking for three vehicles. Notable upgrades include: furnace (2023), roof (2018), front upper windows (2025), AC (2020), dishwasher (2025), and fridge/stove (2020).Steps to schools, parks, shopping, and public transit, with quick access to Hwy 401 and the 407 extension. PRE- LISTING HOME INSPECTION available for added peace of mind. This home is move-in ready and nestled in one of Bowmanville's most desirable neighbourhoods. (id:61476)
385 Church Street
Brock, Ontario
Pride of Ownership Shows Through in this Lovely 3 Bedroom, 1 Bath All Brick Bungalow Offering an Attached 1.5 Car Garage & Full Basement! Large Living Room With Gas Fireplace & Pass Through to Big Eat-in Kitchen, 3 Good Sized Bedrooms On Main Floor & 4 Piece Bath, Lower Laundry Room & Large Cold Cellar, 10 Minute Walk to Beautiful Lake Simcoe & Beaverton Pier, Private Rear Yard and Gardens, Rear Patio & Garden Shed, Close to Town and All Amenities, Great Starter Home or Retirement, Quiet Neighborhood & Great Neighbours. (id:61476)
783 Grandview Street N
Oshawa, Ontario
Welcome to Your New Home in the Prestigious Pinecrest Community! Whether you're looking to downsize, move up, & invest, this beautifully updated 3 Bedroom Above Grade, 2 Full Bathroom bungalow is a rare opportunity you won't want to miss. Step into a sun-filled upper level featuring spacious principal rooms, newly installed engineered hardwood flooring, and a modern kitchen complete with updated stainless steel appliances .The fully finished basement with a separate entrance offers additional living space perfect for the whole family. The current rec room includes a 3-piece bathroom and can be easily transformed into an in-law suite, making it ideal for multi-generational living or rental potential. Situated on a premium, fully fenced corner lot, the outdoor space is equally impressive, featuring a custom-built koi pond and a newly constructed deck perfect for relaxing or entertaining. Opportunities like this are rare. Don't miss your chance to own a home in one of the area's most desirable neighbourhoods! Extras include High Quality Metal Roof, Hot Water on Demand (2023) Furnace (2020), Hepa Filter & UV Filtration System On Furnace, Updated Windows & Doors and Much More! Easy access to 407 & 401 and major amenities. Short walk to Corbett's Park, Harmony Valley Dog Park, and Harmony Valley Conservation Area. (id:61476)
46 Jerseyville Way
Whitby, Ontario
Discover this beautifully designed townhouse in Whitby, offering 3 bedrooms and 3 bathrooms designed for comfortable family living. Situated on a family-oriented street, this home boasts the added benefit of no rear neighbours, backing directly onto Julie Payette Public School. The location is exceptional, with shops, restaurants, public transit, and the GO Train station just moments away. Enjoy seamless commuting with quick access to both Highway 401 and Highway 407. Inside, youll find stylish, modern finishes, spacious rooms, and sun-filling windows. This townhouse is the ideal blend of comfort, convenience, and community. Dont miss your chance to make this your new home! (id:61476)
293 Ivey Crescent
Cobourg, Ontario
Welcome to this beautifully updated 3-bedroom bungalow, ideally situated on a private lot in a sought-after area close to shopping, schools, and quick access to the 401. Quality-built and thoughtfully updated with high-end finishes throughout, this home is the perfect blend of comfort, style, and convenience. Step into the spacious living and dining rooms ideal for entertaining family and friends. The custom-designed kitchen is a chefs dream, featuring premium appliances, elegant finishes, and a bright breakfast nook perfect for casual mornings. Enjoy year-round relaxation in the heated four-season sun room overlooking the backyard oasis. The dreamy primary bedroom offers plenty of space and a luxurious 4-piece en-suite for your comfort.The lower level expands your living space with a large rec room, additional bedroom, full 3-piece bathroom, and a walk-out to the private, landscaped backyard. Outdoors, the whole family will love the expansive patio area, hot tub, and stunning in-ground heated saltwater pool perfect for summer enjoyment. Don't miss your chance to own this exceptional home in a prime location (id:61476)













