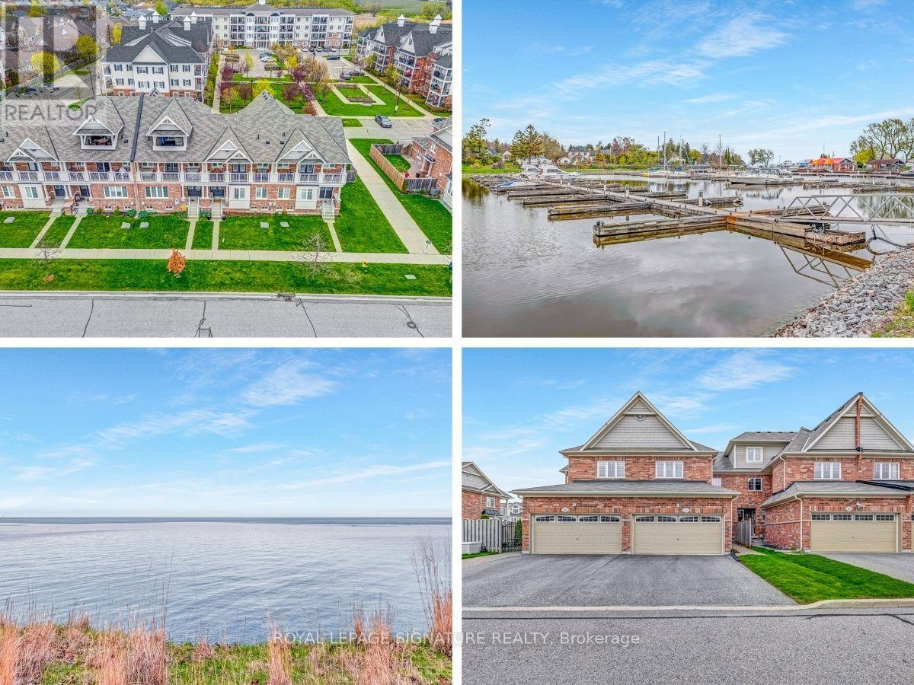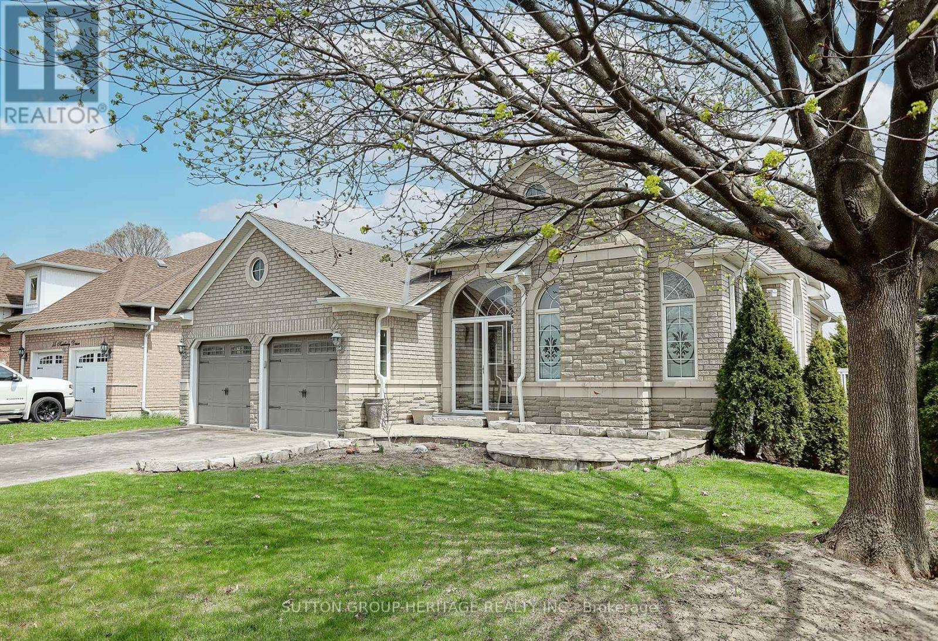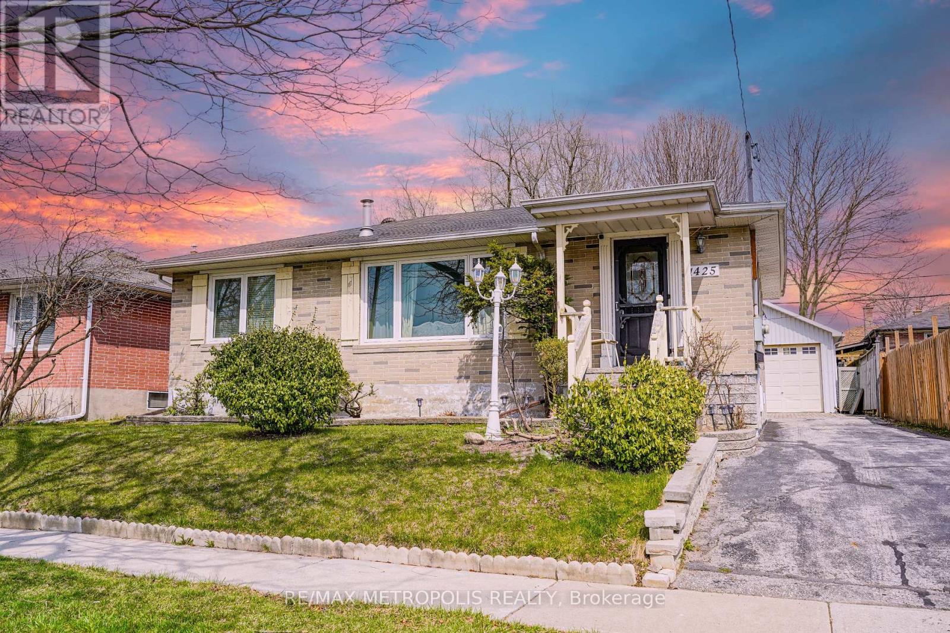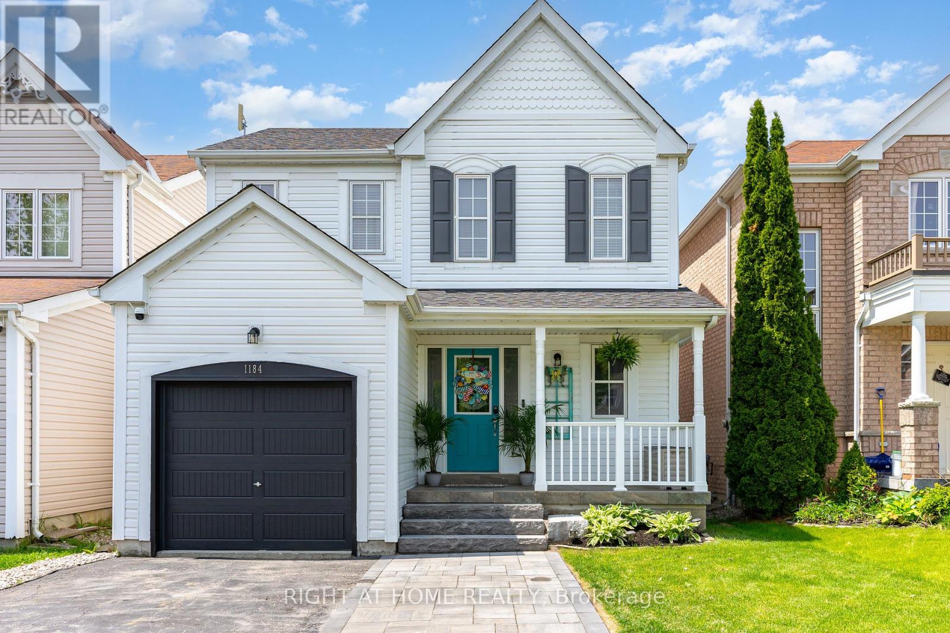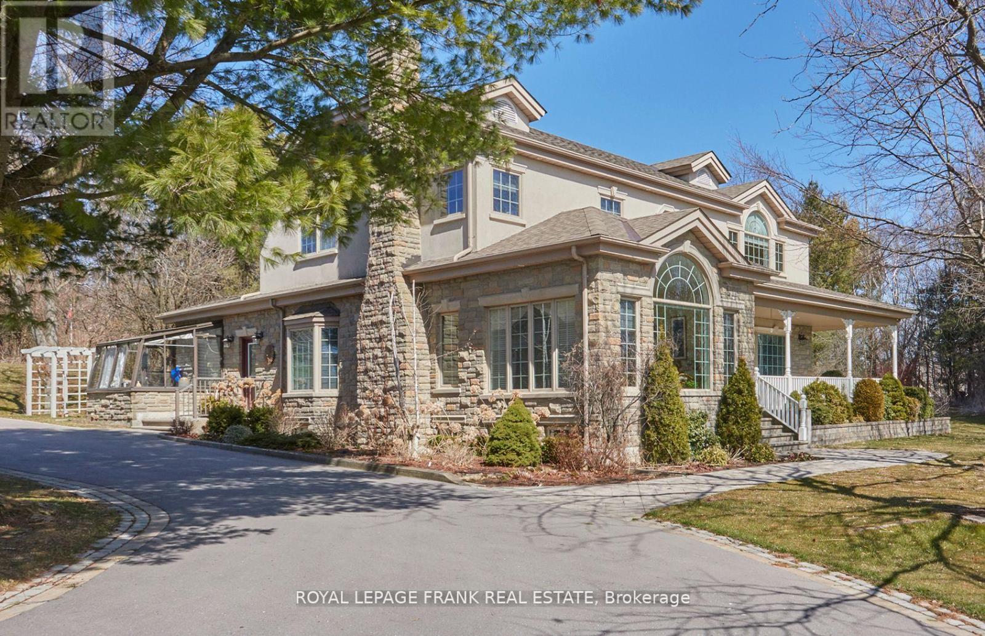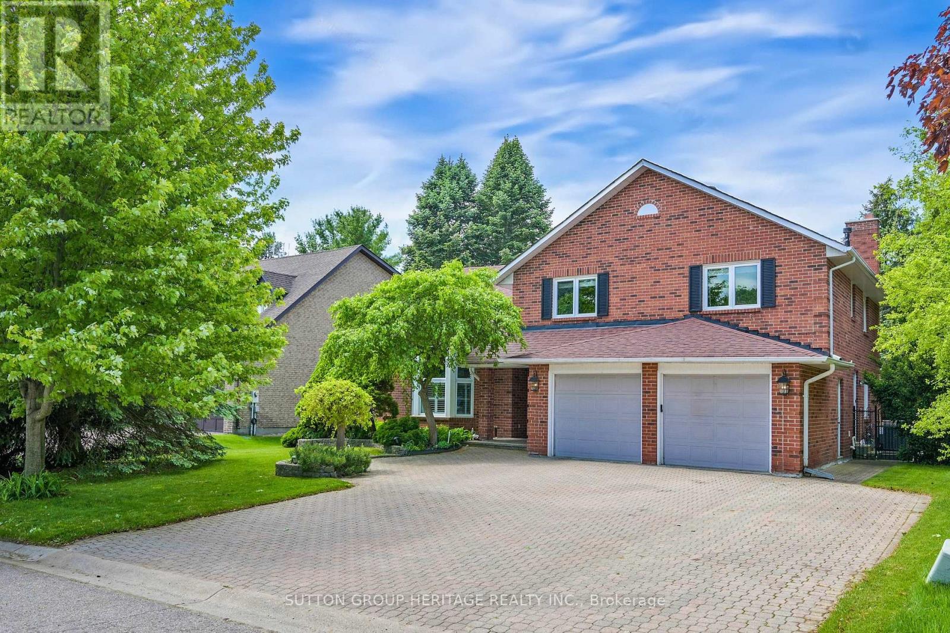322 Lakebreeze Drive
Clarington, Ontario
Lovely Lakeside Living on Lakebreeze Dr. Looking for a turn-key lifestyle, but not wanting to live in a condo? Fall in love with this FREEHOLD townhome. "Smart-Size" rather than "Down-Size" in this spacious (1,741 sq ft) open concept beauty. Take advantage of carefree lakeside living and unwind or entertain in your open concept chefs kitchen with ample counter space and storage. This meticulously maintained home features 3 well-sized bedrooms, and 3 bathrooms, including a spa like primary ensuite. Enjoy your morning coffee, or an afternoon glass of wine, while savouring a glimpse of the lake from your private second floor balcony. The basement offers a bright flexible entertaining space, guest room, or home office. The tasteful neutral decor throughout, 9 ft ceilings, and storage galore, makes it easy to picture yourself living in this spectacular home! Not to mention the easy access, with minimal stairs, via the front door, back door, and direct garage entry. Located just steps from the Waterfront Trail and marina, you'll feel relaxed from the moment you step into the Port ofNewcastle area. Exclusive access to the Admirals Walk Clubhouse which features over 15,000 sq ft of recreational facilities, including a spa, fitness room, party room and lounge, billiards-game room, a private theatre, a WIFI-equipped business centre and meeting room, and a beautiful indoor pool opening onto a landscaped sun deck. There are also full weekly and monthly schedules of social and recreational activities available to participate. (id:61476)
460 Palmtree Crescent
Oshawa, Ontario
Offers Welcome Anytime! Offered For The First Time By The Original Owners, This Lovingly Cared For And Thoughtfully Updated 4-Bedroom, 4-Bathroom Home Sits On A Premium Ravine Lot On A Quiet, Family-Friendly Street In Highly Sought After Eastdale Neighbourhood of Oshawa. Backing Onto Green Space With Gated Access To Scenic Trails, This Home Offers The Rare Combination Of Privacy, Nature, And Convenience - All Within Minutes Of Schools, Parks, Transit, And Amenities. The Main Floor Welcomes You With A Bright And Spacious Layout Featuring Oak Hardwood Flooring Throughout. Enjoy The Elegance Of Formal Living And Dining Rooms, A Dedicated Office For Working From Home, And A Cozy Family Room With A Gas Fireplace And Picture Window Overlooking Your Peaceful Backyard. The Large Kitchen And Breakfast Area Are Perfect For Family Gatherings, With Upgraded Cabinetry, Ample Counter Space, And A Walkout To The Composite Deck - Ideal For Entertaining Or Enjoying Morning Coffee Surrounded By Nature. Easily Convert Mud Room Back to Main Floor Laundry. Upstairs, The Oak Staircase Leads To A Spacious Primary Suite With A Walk-In Closet And 4-Piece Ensuite. Three Additional And Generously Sized Bedrooms Offer Space For The Whole Family or Guests. The Second Floor Bonus Room Is Perfect For A Fifth Bedroom Or Second Home Office. The Finished Basement Extends The Living Space With Luxury Vinyl Flooring, A Built-In Speaker System, A Workshop, And A Large Storage Room - Perfect For Hobbies Or Organization. Outside, Your Private Backyard Oasis Features A 15x30 Heated Above-Ground Pool, Multi-Level Composite Deck, And Mature Trees Backing Onto The Ravine. This Is More Than A Home - It's A Lifestyle. Don't Miss The Opportunity To Make It Yours. (id:61476)
89 Church Street
Clarington, Ontario
All The Character Of Yesteryear Combined With Today's Modern Touches, This Truly Unique Century Home Is An Absolute Show Stopper! Main Floor Includes Large Bright Windows & Beautiful Hardwood Floors In Both The Living & Dining Rooms & A Kitchen With Stainless Steel Appliances & Open View Into The Dining Room. Head On Back To The Family/Rec Area Complete With Dry Bar & Walkout To The Entertainers Dream Backyard, Deep, Private & Fully-Fenced With Hot Tub & Inground Pool! 3 Rooms Upstairs Including A Primary Bedroom Complete With Attached Office, Huge Ensuite/Walk In Closet & A Walkout To A Spiral Staircase Leading Down To The Backyard! Finished Basement With Separate Entrance Includes Its Own Kitchen, Living Room, Bedroom And 3pcs Bath, As Well As Tons Of Storage Space! (id:61476)
57 Kimberly Drive
Whitby, Ontario
This Gorgeous Bungalow in Brooklin has a New Price. Over 3300 sq.ft. of Finished Living Space on a Oversized 60 X 115 ft Lot. 3 Bedrooms on the Main Floor. The Primary Suite has a Walk-in Closet and a large Ensuite Bath with a Separate Shower and a Soaker Tub. Open Concept Kitchen, Breakfast and Family Rooms. Gorgeous Hardwood Floors in the Living, Dining & Family Rooms. The Dining Room Opens Up to a Glass Enclosed Sun Balcony. Main Floor Laundry with access to the 2 Car Garage. 9ft Ceilings on the Main Floor. Flagstone Patio and Walkway leads to the Custom Glass Front Entry Enclosure that also has Full Size Screens for the Summer. Hardwood Staircase leads to the 1600 sq.ft. Finished Basement with an Exercise Room, Huge Great Room, Office, Full Bathroom and a 4th Bedroom. Inground Sprinkler System in the Front and the Fully Fenced Backyard. New Furnace & A/C in 2023. New Eavestrough & Leaf Filter Guards Installed 2024. Garage Doors Replaced in 2013. Newer Roof. Gas BBQ Hook-up. Stainless Steel Fridge 2022. Stainless Steel Stove 2025. B/I Dishwasher 2023. Washer & Dryer. Two Garage Door Openers & Remotes. Central Vacuum and Equipment. All Light Fixtures And Ceiling Fans. All Window Coverings. (id:61476)
1425 Lakefield Street
Oshawa, Ontario
Nestled in Oshawa's sought after Lakeview community, this detached bungalow blends comfort with lifestyle. The main level offers three beautiful bedrooms, offering a bright and comfortable living space perfect for families. A newly renovated basement with two additional rooms and a separate entrance provides ideal space for extended family or guests. The fully fenced backyard is perfect for unwinding or entertaining. Enjoy proximity to Lake Ontario, parks, trails, schools, and transit, all in a family-friendly neighborhood known for its sense of community and easy access to major routes. (id:61476)
21 Eastwood Avenue N
Oshawa, Ontario
Welcome to your ideal retreat in North Oshawa! This fantastic serene vacant lot offers a lot of potential, the perfect blend of country living and city convenience. Situated on a quiet dead-end street without through traffic or sidewalks, enjoy the peace and tranquility of your surroundings. Backing onto the forest of Camp Samac, nature lovers will relish in the serene ambiance right in their backyard. Conveniently located just steps away from Durham College & UOIT, as well as within walking distance to schools, shopping centers, golf courses, transit stops, and nature trails, everything you need is within reach. Water sewer and gas are brought to the property line (id:61476)
1184 Stire Street
Oshawa, Ontario
Welcome to 1184 Stire Street a stunning, move-in ready detached home in the heart of the highly sought-after Pinecrest community. With a bright and open-concept layout, this 2-storey gem is perfect for families who value space, style, and comfort. Main floor features an upgraded eat-in kitchen with modern cabinetry and direct access to your private backyard retreat. Entertain or unwind on the spacious 12x20 ft deck, soak in the luxurious sunken hot tub, and enjoy your fully fenced private yard. An expanded driveway offers extra parking, perfect for growing households. Upstairs, the spacious primary bedroom includes a walk-in closet and a spa-like 4-piece ensuite. The second bedroom also features a walk-in closet, making it ideal for children or guests. Professionally finished lower level provides additional living space with pot lights, a convenient 2-piece bath, and a full laundry area, all ideal for family living and entertaining. Thoughtfully upgraded with a new roof (2024), programmable Gemstone exterior lighting, an insulated garage door (2023), Lorex security system with doorbell camera, Ecobee smart thermostat, and a premium hot tub, all the hard work has been done for you. Located within walking distance to top-rated schools, shopping, public transit, parks, and entertainment, this home offers not just convenience, but a true lifestyle upgrade. Safe, welcoming, and family-friendly this is the home you've been waiting for. (id:61476)
267 North Street
Scugog, Ontario
Walk to all amenities, including historic Queen St, Lake Scugog, schools, shopping and restaurants - located in the heart of Port Perry - Circa 1885 - 5 bedroom home; meticulously kept and maintained throughout while honouring the tradition and period of the home; multiple walkouts from home to relaxing patio and beautiful landscaping; warm hardwood floors through main rooms, tall baseboards and period style trim work; bright airy kitchen with exposed brick and large window overlooking yard ; dining room with built in; living room has fireplace with woodstove and exposed brick; Totally updated main floor bath and refreshed upper bath. Historic significance to Port Perry being the original home of Robert Perry. Walk to all Port Perry has to offer from this downtown location. Note: Kitchen sink is being replaced with farmhouse style stainless steel single bowl unit with new stone counter top - professionally installed (id:61476)
244 Oshawa Boulevard
Oshawa, Ontario
Welcome to Oshawa Blvd! Arrive to a Fantastic Wide Verandah Spanning the Width of the Home, then Enter to a Charming Lovingly Maintained Property Offering the Perfect Blend of Classic Character and Modern Updates! Light and Bright, the Main Floor Features Living/Dining Area with Fireplace and Large Picture Window, a Private Office or 5th Bedroom Overlooking the Back Yard Oasis, Stylish Kitchen with Plenty of Storage, Tons of Counter Space and Cupboards, a Pantry, and Finally, a Glass Walk Out to Family Sized Deck with Pergola, Overlooking the Inviting Heated Inground Pool, Perfect for Summer Entertaining, Relaxing Weekends, and Creating Lasting Memories! The Exterior Space Also Includes, a Huge Separate Play or Pet Area that's Fully Enclosed and Houses a Garden Shed for Your Convenience! Upstairs Discover a Generous Primary Suite with Three Separate Double Closets and a Skylight! Two Additional Bedrooms on this Level, all with Double Closets and Ceiling Fixtures! Lower Level Enjoys a Separate Entrance and Features a Great Room, Bedroom, Eating Area and Gorgeous Four Piece Bath, Perfect for Parents - Older Kids a Guest Suite or Just More Family Space to Enjoy Games and Movies! Located Close to Parks, Schools, Shopping and Transit, Just Too Many Amenities to List! Whatever You're Looking for, this Home is Ideal for Families, Couples, First Time Buyers; Anybody Looking to Enjoy a Vibrant Community Lifestyle! If You Have Time to See Just One Home Today, Ask Your Agent to Make it a Winner, Book Your Viewing for 244 Oshawa Blvd North Today (id:61476)
75 Woodbridge Circle
Scugog, Ontario
This home is located in the prestigious Oak Hills Golf and Country Estates. Stately executive custom built 2-Storey home on approximately 1 1/2 acres. Gorgeous views and an entertainers delight. This executive home features 4 spacious bedrooms and 4 bathrooms with a rough in for a 5th ensuite bathroom. High end finishes with quality workmanship throughout. Gleaming hardwood floors, coffered ceilings, crown molding with custom built cabinetry. Fabulous games room and recreation room on the lower level. Located just minutes from Crow's nest conservation area. Enjoy the renowned hiking and biking trails in Durham Forest. There are also ski hills all within this wonderful community. The quaint town of Port Perry is just a short drive away. Please see the attached feature sheet for all of the upgrades and improvements. (id:61476)
1248 Abbey Road
Pickering, Ontario
Welcome to one of Pickering's sought after neighborhoods "the Enclaves of Maple Ridge". This community is nestled in a quiet, family-friendly neighborhood lined with mature trees. As you pull up you will be greeted by a fully interlocked driveway and walkway. The entire property is nicely landscaped with mature trees throughout the front and rear yard. This well maintained 5 level side-split offers approximately over 4000 sq ft of total living area. The main floor has pot lights throughout along with a 14' vaulted ceiling in the living room and a gas fireplace for those winter evenings. The kitchen has quartz counter tops, backsplash, skylight and sliding doors that overlooks your deck with an above ground pool measuring 25'x15.5', perfect for entertaining family and friends in the summer. Also, throughout the main floor are California shutters offering that added elegant touch. The huge main floor family room offers a second gas fireplace for your enjoyment and a walkout to the deck. This home has a 200 amp panel. In the lower level you have your own personal games room with pool table, summer kitchen/bar, recreation room and a generous size bedroom with a 4 piece ensuite, perfect for an in-law suite. Whether your hosting family gatherings or just want a peaceful relaxing mature neighborhood with a pool, this home has it all. Too many features to list, seeing it is a must! (id:61476)
3680 Westney Road
Pickering, Ontario
Outstanding opportunity for developers, builders, and investors! Approximately 10 acres of prime development land, recently approved under the Town of Pickering's North East Secondary Plan. The property is strategically located at the corner of Highway 7 and Westney, 519 feet along Highway 7 and 677 feet along Westney Road. This is a high-growth area, this property offers immense potential for residential development. The property features a spacious, well-maintained existing 4-bedroom, 4-bathroom 4-level split home provides rental income potential during the planning stages. Close proximity to future community amenities, major highways, and infrastructure projects. A rare chance to secure a significant footprint in a highly desirable and expanding market. (id:61476)


