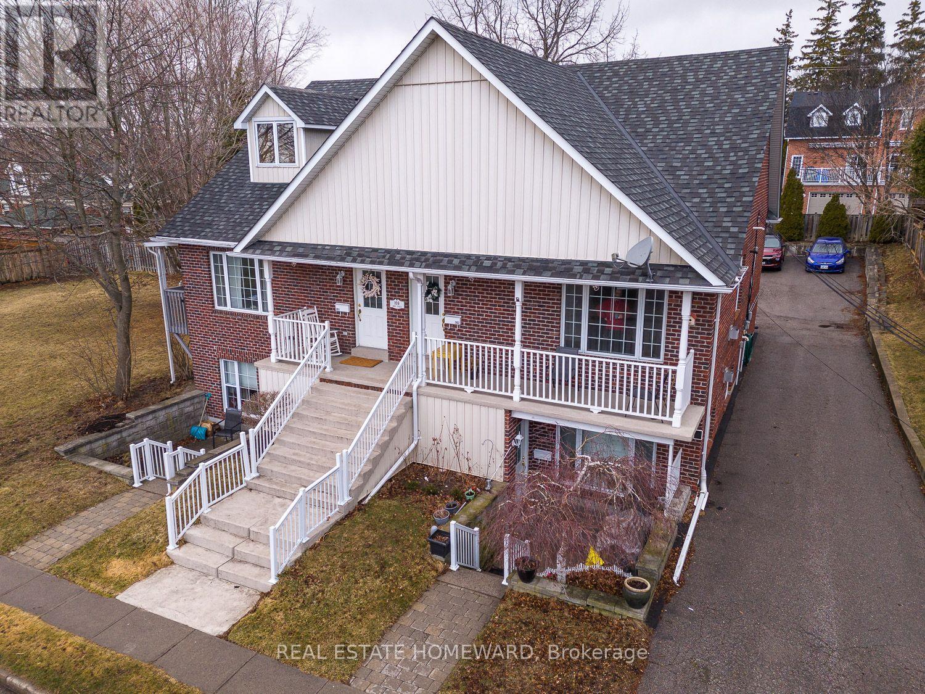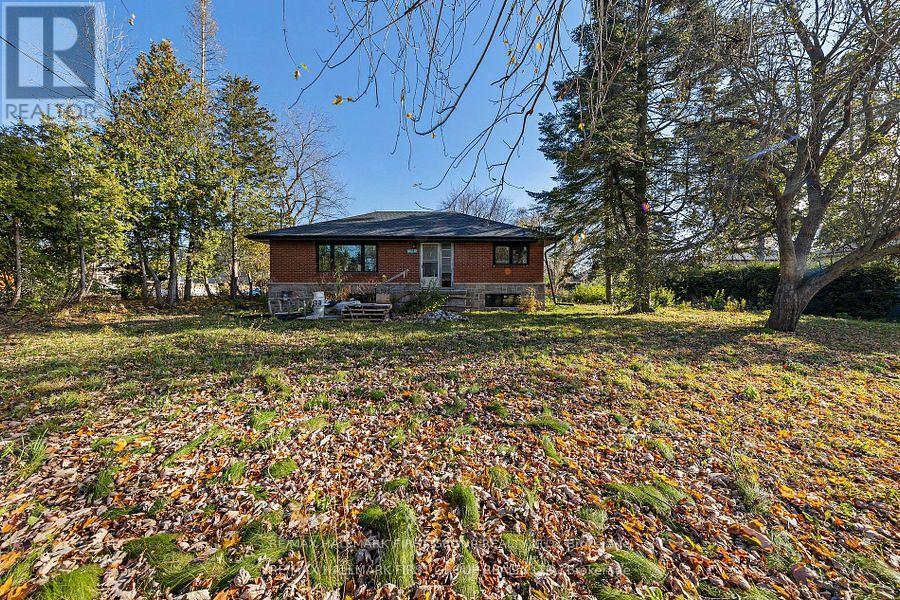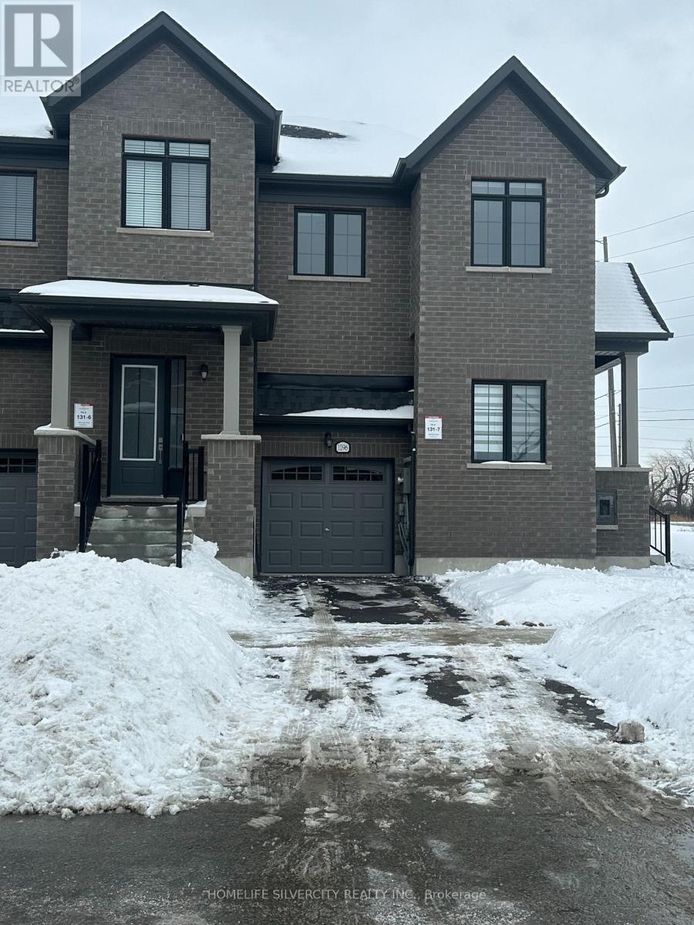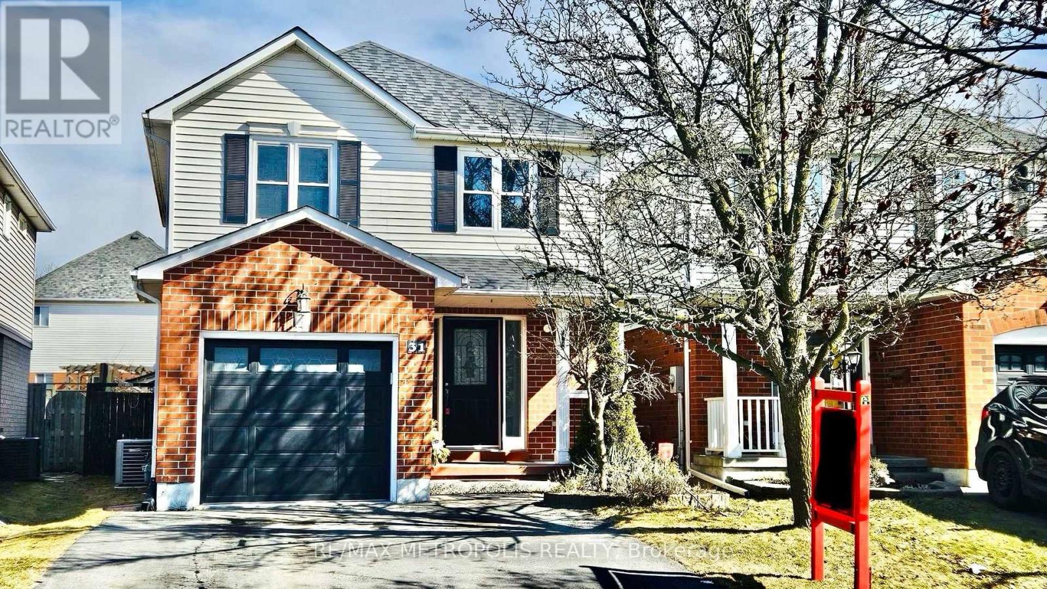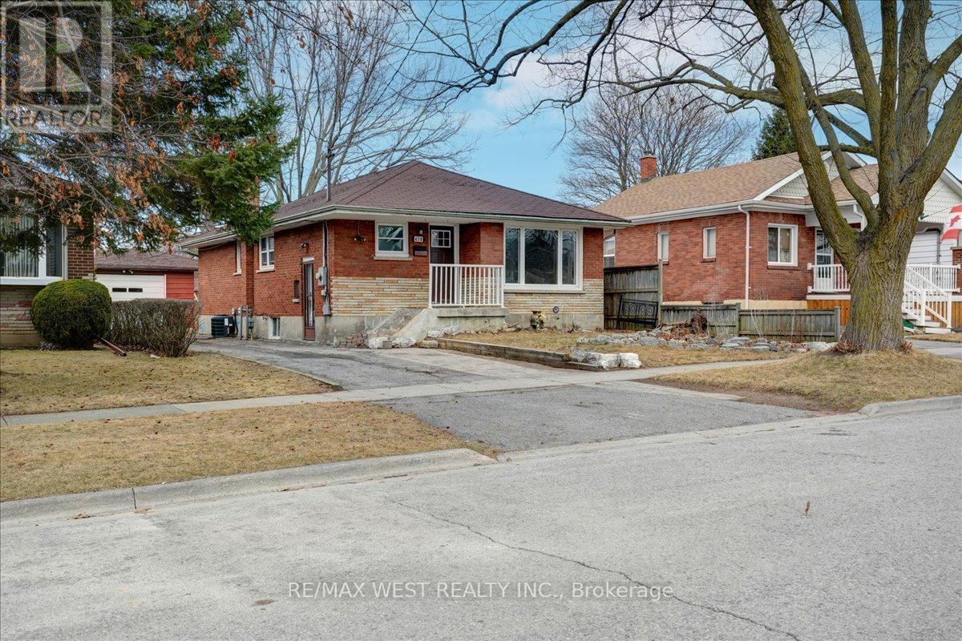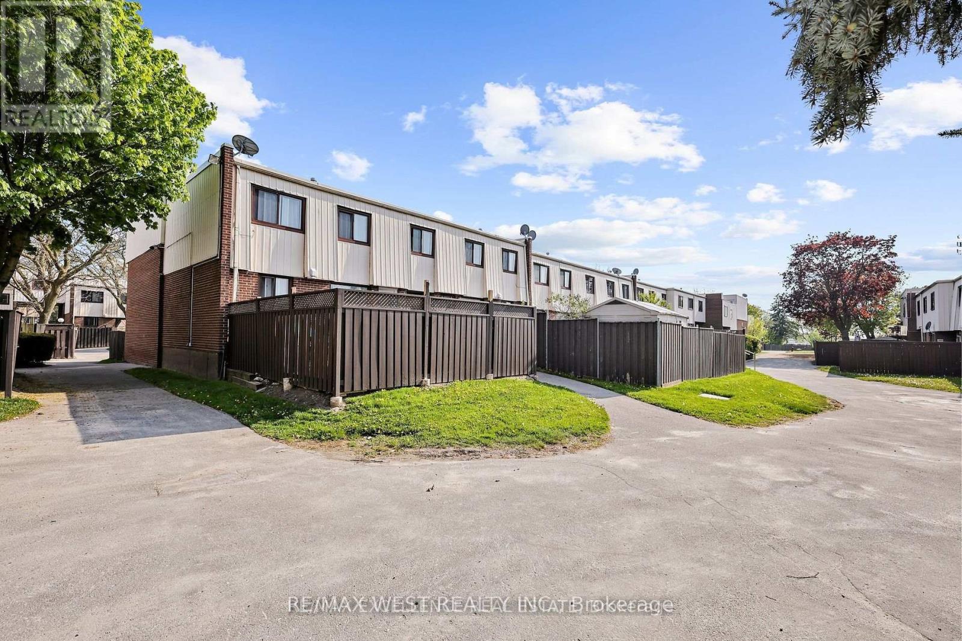102 - 106 Anne Street
Cobourg, Ontario
ON THE SHORES OF LAKE ONTARIO IS WHERE YOU WILL FIND THE LOVELY TOWN OF COBOURG. NOW IN THE LOVELY TOWN OF COBOURG IS WHERE YOU WILL FIND THIS SPECIAL TWO BEDROOM CONDO. Location! Location! Location! Two Bedroom Condo In A Charming 4-Plex Style Building In Central Cobourg. Bright Space In This Lower Level Unit With Open Concept Kitchen/Living/Dining Area, In-Floor Radiant Heat And A Gas Fireplace Creates A Cozy Atmosphere. Outdoors You Will Find Yourself Relaxing In Your Private Patio And You Have The Usual 1 Parking Space. Quick Closing Available If Needed. WALKING DISTANCE TO VICTORIA PARK, DOWNTOWN AND A COUPLE OF SCHOOLS TOO. AFFORDABLE LIVING IN COBOURG OR A GREAT CASUAL GET AWAY ON THE WEEKENDS FOR SOME BEACH TIME AWAY FROM THE CITY. (id:61476)
534 Windfields Farm Drive
Oshawa, Ontario
Excellent Location, Bright & Spacious 4 Bedroom. Built By Tribute In Sought After North Oshawa Neoghborhood. This Home Main Floor With An Open Concept Layout With A Double Door Entry, 9ft Ceilings & Tall Doors. Large Kit With Breakfast Area. Master Ft. 4Pc Bath & W/I Closet. Partially Fenced Backyard, Garage Access From Inside Home & So. Fairly New House 6 To 15 Years Old. (id:61476)
515 Ruthel Road
Ajax, Ontario
Client RemarksThis 100 Wide X 200 Deep Lot Nestled In The Waterfront Community of Ajax, Steps from ParadiseBeach, Is The Perfect Opportunity to Build Two Custom Homes Surrounded By Luxury Real Estate.TRCA Has Approved The Concept To Sever This Lot Into TWO LOTS (50 x 200), Allowing TwoDwellings To Be Built. Ontario Government's Affordable Housing Plan Will Permit 4 Plex's To BeBuilt On Each Lot Starting Next Year 2025* - DEVELOPERS/ BUILDERS, Here Is A Prime OpportunityTo Make Investment Potential Properties Or Build Two Dream Homes On Each Lot. (id:61476)
59 Maskell Crescent
Whitby, Ontario
Discover a one-of-a-kind, open-concept home that seamlessly blends luxury, comfort, and breathtaking surroundings. This stunning 4-bedroom, 4-bathroom residence is a true slice of paradise, offering a perfect balance of modern elegance and serene outdoor living. Nestled in a highly sought-after neighborhood, the home backs onto an open field and playground, providing unparalleled privacy and scenic views right from your backyard. Enjoy relaxing in your brand new Artic Spa Hot tub! The expansive layout is designed for effortless entertaining, featuring soaring ceilings, large windows that flood the space with natural light, and high-end finishes throughout. The gourmet kitchen is a chefs dream, complete with sleek cabinetry, premium appliances, and a spacious island that flows seamlessly into the dining and living areas. Each bedroom is a tranquil retreat, with the primary suite boasting a spa-like ensuite and huge custom walk-in closet! Outside, enjoy a beautifully landscaped yard, perfect for relaxing or hosting gatherings while taking in the picturesque backdrop. With top-rated schools, shopping, and recreational amenities just minutes away, this home is an exceptional find for families and entertainers alike. Separate entrance to finished basement has potential for separate suite! Hundreds of thousands spent on numerous upgrades!! Dont miss your chance to own this extraordinary property. (id:61476)
7 Wright Crescent
Ajax, Ontario
Come home to a picturesque tree lined street. This beautiful home is move in ready and in an incredibly convenient location. Huge driveway and built-in double garage has tons of parking space. Detached 2 storey home has your dream kitchen and massive private backyard. Bright, open concept living area is full of windows and natural light. Amazing floor plan with huge upgraded eat-in kitchen with an acres of quartz countertops, stainless steel appliances, undermount sink, chimney style range hood, wine rack, fridge w water dispenser, luxury vinyl flooring and custom built in pantry. Smooth ceilings on the main floor and pot lighting in the living and dining rooms. Updated bathroom; one totally upgraded recently incl. tiling, bathtub, vanity. Three big bedrooms and two full bathrooms on the 2nd floor. Recreation room in the basement has a separate walkout entrance to the garage. Extra wide oversized double garage and a long driveway could easily fit 6 vehicles. Covered veranda at the front. Very private fenced backyard with wood deck, stone patio, and garden shed. (id:61476)
2029 Verne Bowen Street
Oshawa, Ontario
A MUST see 1 Year old end-unit townhome still under Tarion warranty; Situated In A Family Friendly Community; Separate Family and Living/Office room for your guests. 3 Bed, 3 Bath with huge back yard. Open Concept Layout. Main Floor Features 9Ft Smooth Ceiling, & Combine Living/Dining. Modern Kitchen With A Central Island, Spacious Foyer Features High Ceilings A Double Door Closet & 2pc Bath & Tons Of Light. 2nd Floor Includes Master Suite Featuring A 4Pc Ensuite And A W/I Closet. 2 Generous Sized Bedrooms With Walkin closet & Double Closets, Large Window 4 PC Common Bath, Unfinished Basement Offers A Window & Rough In Bath For Making It Easier To Finish For Extra Space. Close to Ontario Tech University, Durham College, Highways 401,407, 412, Go Transit, schools, entertainment, shops, trails, brand new community park & much more..!! (id:61476)
1096 Lockie Drive
Oshawa, Ontario
Come visit this beautiful 2 years old premium corner lot freehold townhome, No Maintenance Fee, in North Oshawa's desirable neighbourhood. Fully Brick, full of natural sunlight with big windows, 3 bedrooms, 3 bathrooms home features. Spacious open concept 9 ft ceiling on main floor with large window and bright modern kitchen with center island, breakfast bar, upgrade includes spacious upstairs laundry room, stainless steel appliances, zebra blinds. Located close to lots of amenities, schools, Go Bus, Costco, Excellent Educational Institutions, Oshawa University, Shopping Centers, Parks, And Highway 407 And 401 are All Nearby. (id:61476)
31 Hearthstone Crescent
Clarington, Ontario
Welcome to this well-maintained, three-bedroom, two-storey home in a highly convenient Courtice location. Easy access to Hwy 401, 407 and just minutes away from the Courtice Community Complex, Courtice Corners Plaza, Public and Catholic Elementary and High Schools, shopping, restaurants and parks. This Is The Home You've Been Waiting For, Combining Comfort, Elegance, And A Beautiful And Rare Outdoor Living Space.Walk-out to the deck, ideal for outdoor dining and entertaining. The kitchen overlooks the living room, which is highlighted by the gas fireplace. Upstairs, you'll find three good-sized bedrooms, all with vinyl plank flooring. The primary suite is a private retreat complete with a walk-in closet and 4-pc ensuite, featuring a soaker tub to unwind in, and a tiled, walk-in shower. The finished basement provides additional living space, offering a versatile rec room with carpet flooring. Basement also has a 3 pc bathroom as well as storage space and spacious laundry room. Enjoy outdoor living in the fully fenced backyard with a hot tub - ideal for year-round relaxation. This Is The Home You've Been Waiting For, Combining Comfort, Elegance, And A Beautiful And Rare Outdoor Living Space. ** This is a linked property.** (id:61476)
430 Ridgeway Avenue
Oshawa, Ontario
Welcome To 430 Ridgeway Avenue, A Delightful Bungalow Offering Exceptional Value And Priced To Impress! Set On A Spacious 40 X 128 Ft Lot In A Peaceful, Well-Established Neighbourhood, This Home Delivers The Ideal Combination Of Comfort, Functionality, And Tremendous Potential. Inside, You'll Find Three Bright, Generously Sized Bedrooms, An Open-Concept Living Space Bathed In Natural Light, And A Warm, Inviting Atmosphere Throughout. The Expansive Backyard Is Perfect For Entertaining, Relaxing, Or Cultivating Your Own Private Retreat. The Real Gem? A Separate Entrance Leading To A Fully Finished In-Law Suite In The Basement, Complete With Two Bedrooms And Above-Grade Windows That Fill The Space With Light Offering Fantastic Rental Potential Or The Perfect Space For Extended Family. Recent Updates Include A Modern 200 Amp Electrical System, Ensuring Peace Of Mind For Years To Come. The Detached Garage Offers Valuable Storage Or Parking, While The Quiet, Family-Friendly Street Enhances The Overall Appeal. Located Just Steps From A Local School, Public Transit, Shops And A Short Drive To Oshawa Centre, The Hospital, And Other Key Amenities, You'll Have Everything You Need Right At Your Fingertips. And With A Price That Reflects Its Outstanding Value, This Home Is A Smart Investment Opportunity With Endless Possibilities. Don't Miss The Chance To Own This Versatile Property. Book Your Showing Today And Make It Yours! (id:61476)
73 - 1100 Oxford Street
Oshawa, Ontario
This previously renovated unit offers both comfort and convenience. This inviting 3-bedroom, 2-bathroom unit boasts ample space and natural light. Laminate flooring runs throughout, complemented by charming pot lights in the living/dining area. The kitchen features soft-closing cabinets, updated backsplash, and stainless steel appliances, With a walk-out to the yard. The main floor offers convenience and accessibility. Some modern touches include updated window AC and renovated baths. Conveniently located near schools, bus stops, Hwy 401, and the Go Station, with the waterfront just a 15-minute stroll away. (id:61476)
1102 - 1235 Bayly Street S
Pickering, Ontario
A Bright & Spacious Corner Unit With Beautiful Panoramic Views. Lots of Room for Family and Friends in the Living/Dining Room & Den Area. Enjoy Preparing Meals in the Open Concept Kitchen With Granite Counters, Stainless Steel Appliances and Breakfast Bar. The Unit has 2 Large Bedrooms, The Primary Has a Walk-In Closet and a 4 Piece Ensuite. and the 2nd Bathroom is also a full 4 piece. There is a Fabulous Wrap Around Balcony, Large Enough for Outdoor Entertaining. The Building Has Great Amenities: Including an Indoor Swimming Pool, Whirlpool, Exercise Room, Yoga Room and an Inviting Party Room. Amazing Location: with Stores and Essential Services Right at the Base of the Complex, and the Go Train is Walking Distance. 401 and Lots of Great Shopping close by, as is the Lake. Great Layout in a Great Location! (id:61476)
154 North Garden Boulevard
Scugog, Ontario
This is an Assignment Sale. Welcome to Heron Hills, where sophistication meets small-town charm! This brand-new oversized corner townhome offers 4 bedrooms, 3 bathrooms, and 1904 sq ft of living space. Crafted by Delpark Homes, this home features all-brick exteriors and spacious modern interiors designed for modern living. Enjoy the tranquility of Lake Scugog while being close to downtown Port Perry's amenities. Commuters will appreciate easy access to Highway 12 and the 407. Indulge in private backyards, balconies, and BBQ areas. Inside, discover 9ft ceilings on the main floor, 8ft ceilings on the second floor, natural oak stairs, lush carpeting, and ceramic tiling. Plus, enjoy peace of mind with a 7-year Tarion warranty. Welcome home to Heron Hills, where every detail reflects quality and elegance. (id:61476)


