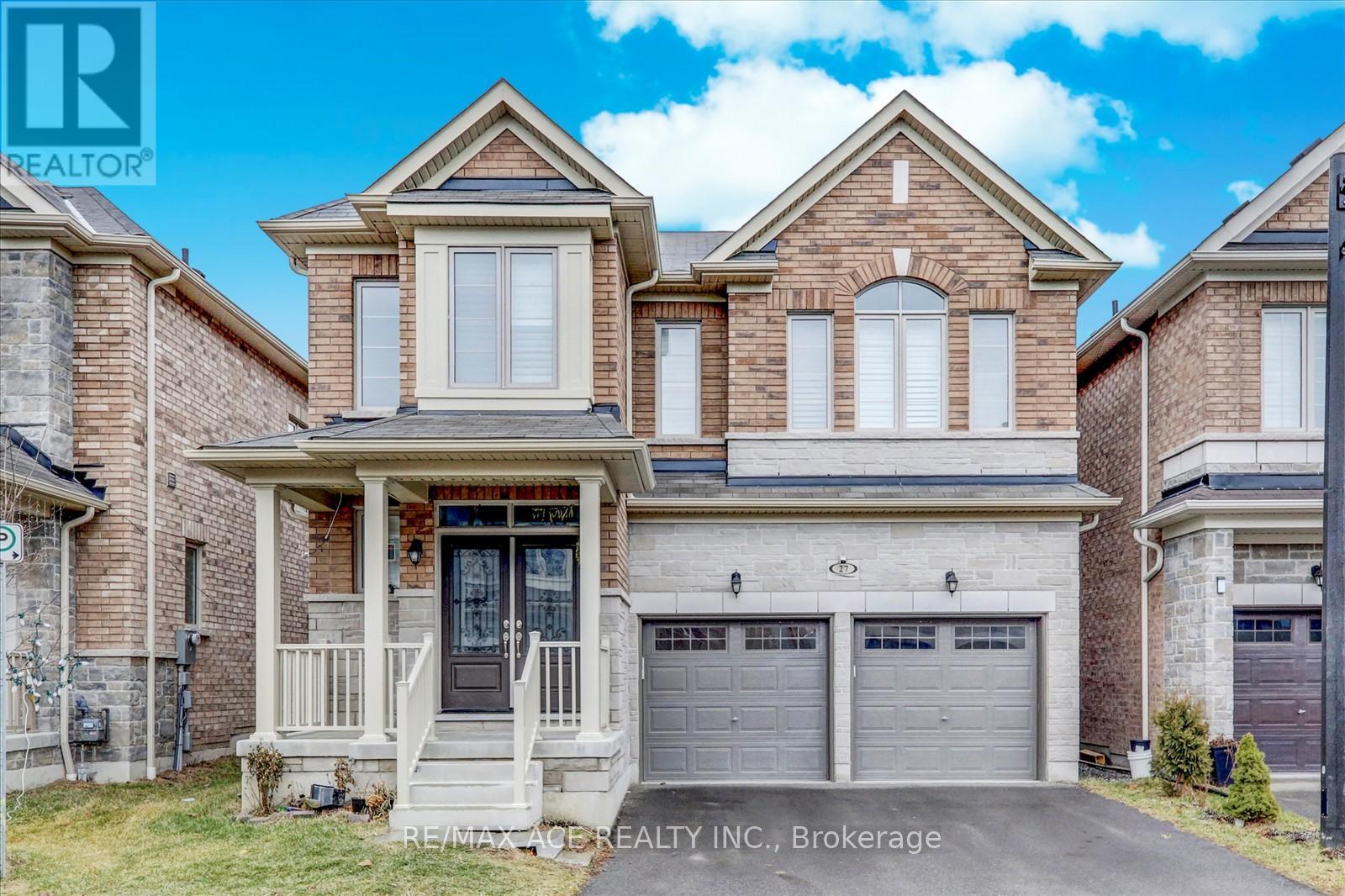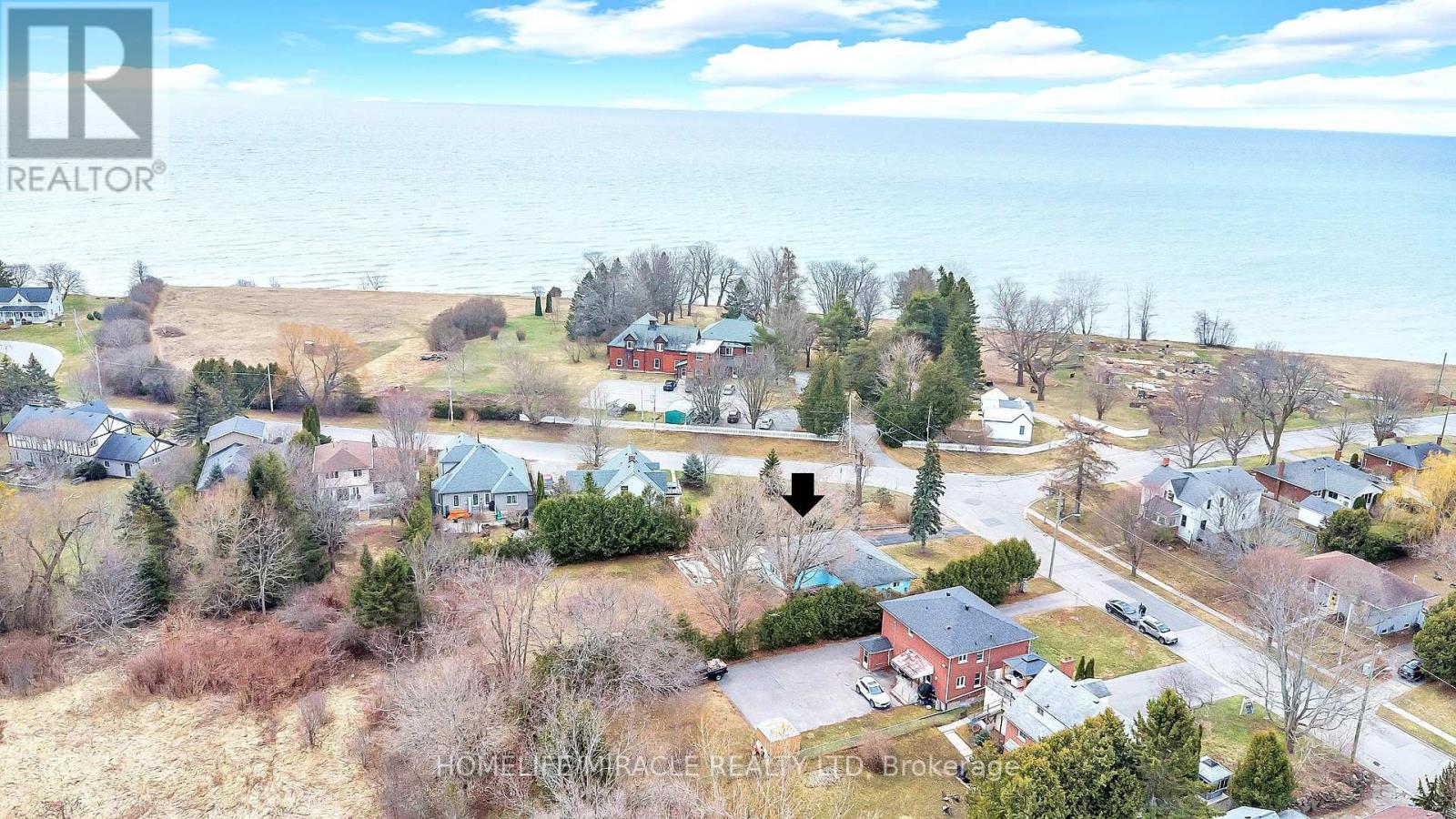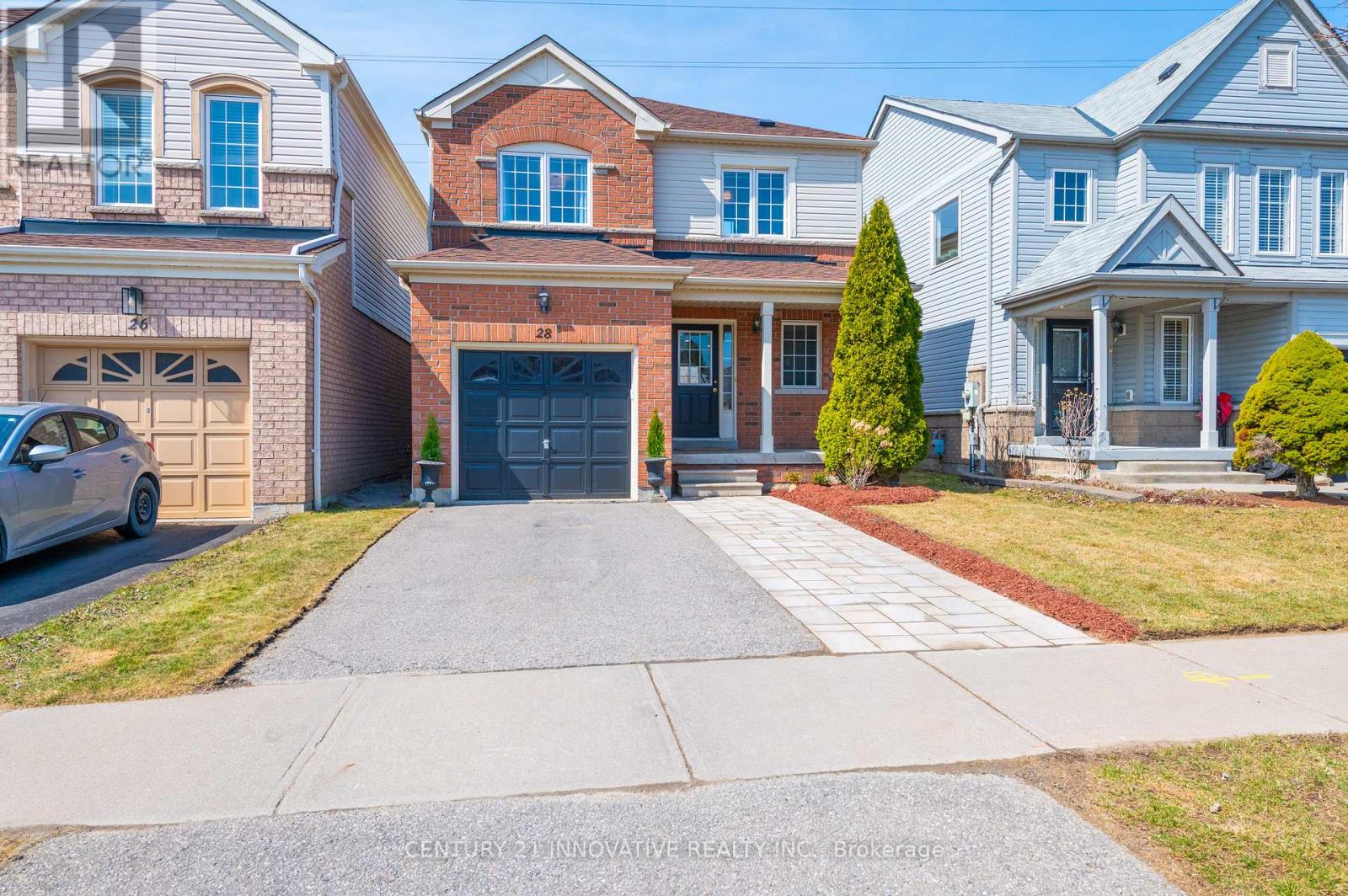27 Hassard-Short Lane
Ajax, Ontario
Welcome to 27 Hansard-Short Lane, A Spacious 5-bedroom, 4 Washroom Well Lit Gem Nestled In Desirable South East Ajax! Step Into a Grand Foyer Featuring Open Concept Layout And Convenient Interior Garage Access. The Ground Floor Presents A Versatile Living/Family Room, Wide Kitchen With Stainless Steel Appliances, Massive Island With Breakfast Counter Combined With Dining Ideal For Entertaining And Seamlessly Leading To Backyard. This Inviting Space Flows Effortlessly Into The Adjacent Dining Room, Creating An Ideal Setting For gatherings. Natural Light Floods The Entire Home, Creating A Warm And Inviting Atmosphere. Retreat To The Upper Level Where Five Generously Sized Bedrooms Await, Huge Master Bedroom Including A Primary Suite& Walk In Closet. Large Laundry Room Conveniently Located On The Second Floor With Laundry Sink. Elegant Hardwood Floors & California Shutters Through-Out The House With Solid Wood Stairs. Separate Entrance To Huge Unfinished Basement. This home Offers versatile Living Spaces, Don't Miss This Opportunity To Own A Bright And Spacious Home In A Sought-After Ajax Location Close To All Amenities Like Shopping ,GO Station, Public Transport, Costco And Much More. (id:61476)
10 Wedgewood Trail
Scugog, Ontario
This unique Bayhill Model has it all! 2690 sq ft of elegant open concept living space, with 4 bedrooms, 4 bathrooms, luxury designer kitchen, hardwood flooring, quartz countertops, pot lights and 3 car garage. The luxury designer kitchen with a generous size island, pantry and quartz counter space for all your entertaining. Pick your own upgrades and colour selections through the Builder to customize your home to your style. See attached Features Sheet, Bonus Plan and Floor Plan for more details. Springwinds, located in Epsom is a rare gem in a prestigious and private enclave of luxurious estate homes. Surrounded by green space and minutes from downtown Port Perry. (id:61476)
406 - 107 Marisa Lane
Cobourg, Ontario
Updated with an incredibly sophisticated eye for design, this corner penthouse overlooking Lake Ontario and Cobourg's iconic lighthouse is a rare find. Enter through your hall, featuring plenty of functional space and providing a sense of 'home'. As you turn the corner, take in the view! Entertain and enjoy the sunsets and sunrises, sailboats and passersby from your south facing balcony. As if from the pages of a magazine, the kitchen features a waterfall countertop, Bosch Double ovens, 36" induction cooktop and panelled dishwasher, and a Monogram fridge and freezer with an ice maker and glass panel. Your open concept living space is cozy, anchored by a gas fireplace and wrapped in natural light. The views continue from the primary bedroom, which is as functional as it is beautiful with plenty of closet space. The secondary bedroom also features and abundance of storage and space for hobbies and guests alike. Other notable features include: the generous sized laundry room featuring Bosch washer and ductless dryer, Canadian made engineered hardwood floors throughout, beautiful custom window coverings, and a detached garage with a parking space and option for storage. Find peace, style and resort-like living steps from the Cobourg beach and marina, heritage downtown core, and the West beach boardwalk and ecology gardens, wrapped into one dreamy Cobourg address! (id:61476)
511 Smith Street
Brighton, Ontario
Live beautifully indoors and out in this traditional 2 storey, 3 bed 2.5 bath home on a 2.5 acre, largely fenced lot, in a sought after location on Smith St- moments to schools and shopping in the town of Brighton. Fall in love with outdoor spaces that include a covered front porch, extensive backyard decking with covered lounge area, plenty of space to bbq, a hot tub, above ground pool and views over the lush, private lot with fruit trees, trellised grape vine and plenty of space to roam. Bright, 2 storey foyer with open railings sets an impressive tone for the rest of the home. Pass through french doors into the large living room, offering sunny winter views of Presquiile Bay. Private dining room with garden doors to the covered portion of the back deck, overlooking the expansive backyard with steps to the above ground pool and hot tub. Eat-in kitchen with seated island, tile backsplash, plenty of counter space and garden doors to the deck, offers an over the sink view of the backyard. Main floor Laundry room with access to the double attached garage and 2pc bath completes the main floor. The second level includes the large, sunny primary suite with walk-in closet and 5pc ensuite bath with linen storage. 2 additional bedrooms are serviced by a well located 4pc bath. The large loft creates great additional space for an additional bedroom, kids rec room, or home office. Plenty of storage is offered by the 5ft crawl space and double attached garage, plus ample outdoor space to park boats and recreation vehicles. Pursue the best of the good life here in your own private oasis or venture out to main St shops and cafes, local boating destinations and beaches, Presquiile Provincial Park, and nearby conservation areas and ski hills. The town of Brighton is calling you to live your best life here on Smith St. (id:61476)
122 Tremaine Street
Cobourg, Ontario
LOCATION! LOCATION! LOCATION! CASH FLOW PROPERTY!!!! PIE SHAPE LOT!Rare Property By The Lakefront! Premium Lot 70 X 205.67Ft (Approx.) R3 Zoned. Bungalow Circa 1962 Awaits Your Updates Or Additions/Revisions/Rebuild. Home Set-Back Nicely From Road. Prime Residential Locale W Clear Views Down To Monk's Cove Lakefront. Privacy Trees Surround. In-Law Apt. In L1 W/ Separate Entrance Walks-Up To Private Backyard. Fall In Love With This Lakefront Neighbourhood Near Community Gardens. Stroll The Shoreline Or The Lakefront Trail, Over Bridge To Peace Park, & Downtown In 20 Mins. Private Lot. Woodsided, Mid century Bungalow With Great Layout. Bay Window, Fr Drs Off Din Rm To Large Lot Backing Onto Greenspace. Photos, Fl Plans & Survey Available. Not Lakefront Ownership.100k Spend on Upgrade. New Furnace ( March 2025), windows (2024), Front Porch (2024), Deck (2024), Flooring (2024), Pot lights (2024), upper kitchen (2024). 1365 Sq Ft Mn Level + 1107 Sq Ft LL Unit. Windows Replaced. 7 Yr Old Roof Shingles. Hardwood, Laminate & Ceramic Flring. Updated Kitchen & Bath. Garage removed/concrete pad remains. 2pce bath in Family Room. *GARAGE PERMIT ATTACHED AND SELLER IS READY TO MAKE NEW DOUBLE CAR GARAGE OR OFFERS A 30K GRANT CONTINGENT UPON SUCCESSFUL TRANSACTION COMPLETION* (id:61476)
75 Hutton Place
Clarington, Ontario
Welcome to this spacious 3+1 bedroom, 4-bathroom home with a walk-out basement, ideally located in a sought-after family-friendly neighborhood. This well-appointed residence features an updated Maplewood kitchen, hardwood floors throughout, and a bright breakfast area with walk-out to a two-tiered deck perfect for relaxing or entertaining. The primary suite boasts a walk-in closet and a private 4-piece ensuite. An upper-level family room with a cozy gas fireplace and walk-out to the balcony adds warmth and versatility. The finished walk-out basement offers great income potential or an ideal in-law suite setup, with a tenant willing to stay or vacate. A perfect blend of space, comfort, and opportunity this home is not to be missed! ** This is a linked property.** (id:61476)
1800 Autumn Crescent
Pickering, Ontario
RARELY OFFERED RAVINE LOT Backing onto Altona Forest, nestled in one of Pickering's most sought-after, family-friendly neighborhoods! Experience the beauty of one of the GTAs protected conservation areas perfect for nature lovers who appreciate the peaceful sounds of bird-song. Step into your own "backyard oasis" with lush perennial gardens. This beautifully maintained family home is filled with natural light and features a unique sunken second family room with oversized window sand soaring 9' ceilings. This inviting modern open concept gourmet kitchen is combined with a walkout to a newer deck overlooking Altona Forest ideal for entertaining and family gatherings. Retreat to the primary bedroom, complete with a spa-like ensuite for ultimate relaxation. Enjoy the convenience of main floor laundry with direct garage access & of course enjoy the skylight! The potential income-generating lower level offers 2 bedrooms, a spacious rec room, and a 3-piece washroom perfect for in-laws, blended families or rental potential. Welcome Home!! (id:61476)
2 - 46 Petra Way
Whitby, Ontario
Located In The Highly Sought After Pringle Creek. Spacious 2 Bedroom Unit With 2 Full Baths And 2 Heated Parking Spots. Kitchen Complete With Stainless Steel Appliances, Custom Backsplash AndBreakfast Bar. Lots Of Natural Light And Open Concept Layout With Pot Lights Throughout. PrimaryBedroom W/4pc En-Suite. Conveniently Located Walking Distance To Grocery And Drug Store. BusStraight To Go Transit Is Steps Away. (id:61476)
62 Wessex Drive
Whitby, Ontario
The perfect place to start! This all brick, 3 bedroom, 3 bath family home is nestled on a mature lot in the heart of Brooklin, steps to schools, parks, downtown shops & easy hwy access for commuters! Inside offers a sun filled open concept main floor plan featuring extensive hardwood floors throughout the spacious family room with cozy electric fireplace accent by a custom stone surround. Dining area with sliding glass walk-out to the large deck & backyard with privacy cedars & garden shed. Family size kitchen boasting backsplash, ceramic floors & stainless steel appliances. Upstairs offers 3 well appointed bedrooms, including the primary retreat with 2pc ensuite. Additional living space can be found in the finished basement complete with rec room, laundry area & ample storage space! Updates include - Roof 2020, furnace 2020, front door 2022. ** This is a linked property.** (id:61476)
28 Beachgrove Crescent
Whitby, Ontario
Enjoy this lovely 3-bedroom, family-friendly home with a charming front porch and a walk-out to a fully fenced, private west-facing backyard. Backing onto greenspace, relax under the gazebo (2024) and take in the sunsets. Nestled in desirable Taunton North on a quiet crescent, walking trails and Hannam Park are just steps away. This bright and inviting home offers a spacious primary bedroom with a double-door entry, walk-in closet and semi-ensuite as well as two bedrooms with large windows overlooking the yard with no rear neighbours. This smoke-free home has a main floor layout that allows for entertaining with the living room open to the eat-in kitchen that features stainless-steel appliances. A widened driveway with pavers (2024) allows two cars to park with ease. Have peace of mind knowing there is a new furnace (2025), humidifier (2025) and hot water tank (2025). Roof was re-shingled in 2018. This prime location is also close to schools and shopping and other amenities. ** This is a linked property.** (id:61476)
19 Teresa Drive
Whitby, Ontario
This Is A Linked Property.Welcome To 19 Teresa In A Quiet, Mature, Family Friendly Neighborhood of Downtown Whitby. Pride of Ownership Around Every Corner of This Well Maintained Home. Functional and Aesthetically Pleasing Main Floor Layout with Custom Built Kitchen with Pot Lights, Granite Counter Top, Additional Side Entrance Double Door. Cozy up in Front of Gas Fire Place or Settle into the Front Family Room. Hardwood Flooring Throughout. Back Patio Door Opens to a Large Patio and a Huge Backyard that has a side entrance as well, perfect for Entertaining and Outdoor Relaxing. Wide Straight, No angled Steps, Solid Wood Stairs Up. Upper Floor comes with a Large Primary Bedroom with a 4 pc Ensuite & W/In Closet and heated floor. Two Additional Large Bedrooms with Closets and a Second Full Washroom. Custom Built Tiled Wall, Beautiful Stairs to Fully Finished Basement with Heated Tiled Floor, with Spacious Recreation Area / Music Room, A Handyman's Dream Workshop, Refrigerator and Fully Equipped Custom Laundry Room.Mechanical Room Equipped with New (year 2023) High Efficiency Heat-Pump and Furnace, Tankless Water Heater - all fully owned (no rentals). Eco Friendly Home with Smart Thermostat that offers significant savings on operating Costs for Heating and Cooling.Basement has the Potential as In-Law Suite. Property Has Huge Lot Depth of 140 feet with Nice Patio, Landscaped Backyard and a Lot of Land for Garden Lovers, as well as space for Kitchen Garden.Sip Your Morning Coffee In The East Facing Backyard For Sunrises and Enjoy The Front, Patio Stoned, Yard for An Evening Sunset Tea. Driveway Can Park Three Full-Sized Cars Plus One in Garage.Close to GO Transit as well as Highways 401/407/412. GO Station (Whitby GO) is located on Lakeshore East Line that offers frequent 2-way service to Downtown Toronto, making it highly desirable for working professionals.Come and Explore the Area and This Home to See, All That It Has To Offer! ** This is a linked property.** (id:61476)
11 Baldwin Street
Port Hope, Ontario
This charming cottage, nestled in the heart of Englishtown in Port Hope, was originally built for retiring military personnel and stands proudly at the end of a private enclave. Dating back to around 1850, the home was initially designed to face Walton St., with access over a bridge and entry through the fieldstone foundation on the south side. Lovingly maintained, this 3-bedroom, 1.5-bath home is surrounded by similarly historic houses, making it a part of an inviting, well-preserved neighbourhood. The property features spacious principal rooms, perfect for comfortable living. An unfinished attic offers great potential for expansion, awaiting your personal touch. A walkout from the kitchen leads to an original south-facing porch, providing a tranquil outdoor space. Discover why this street is affectionately known as the best little street in Port Hope a perfect blend of history, charm, and community. (id:61476)













