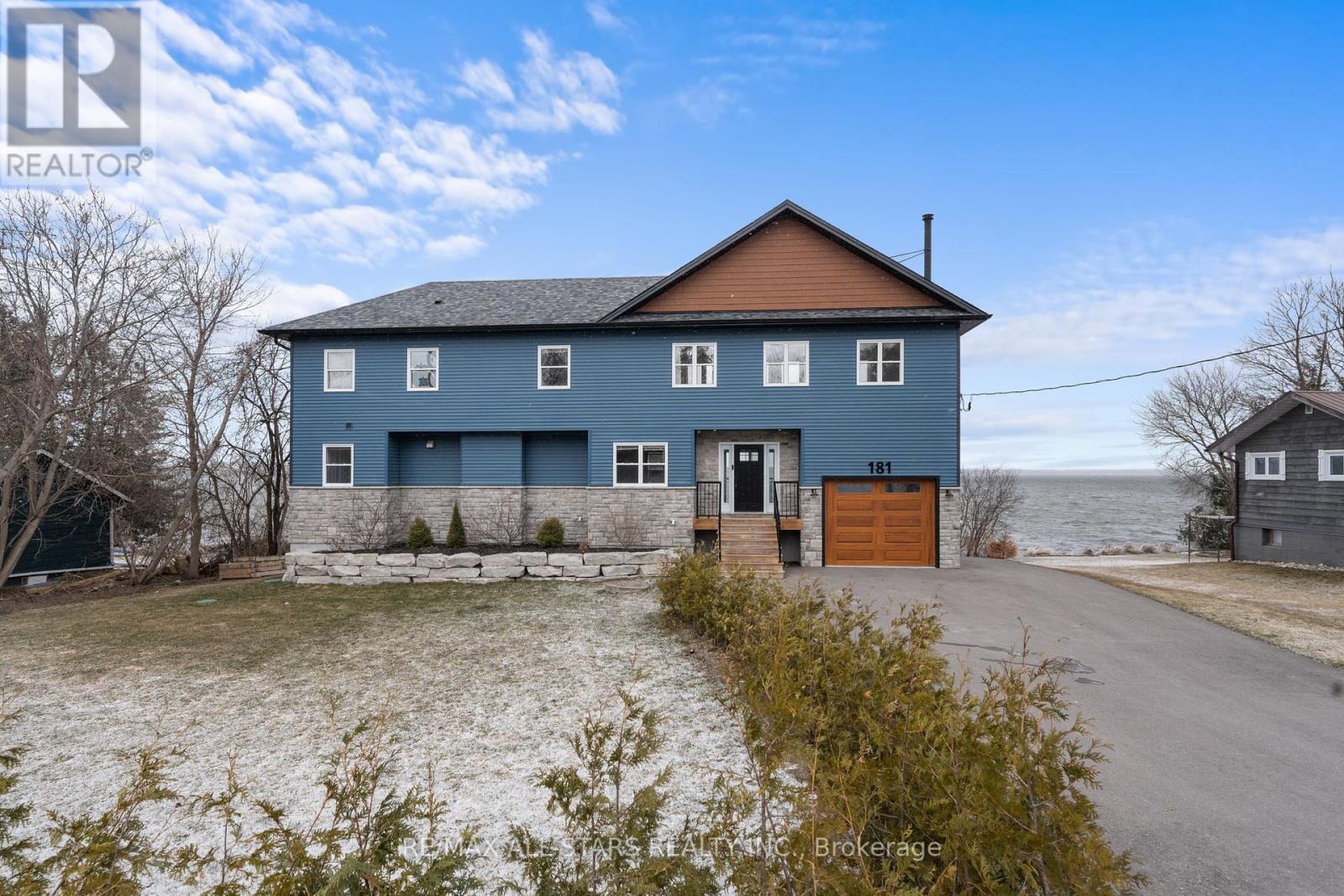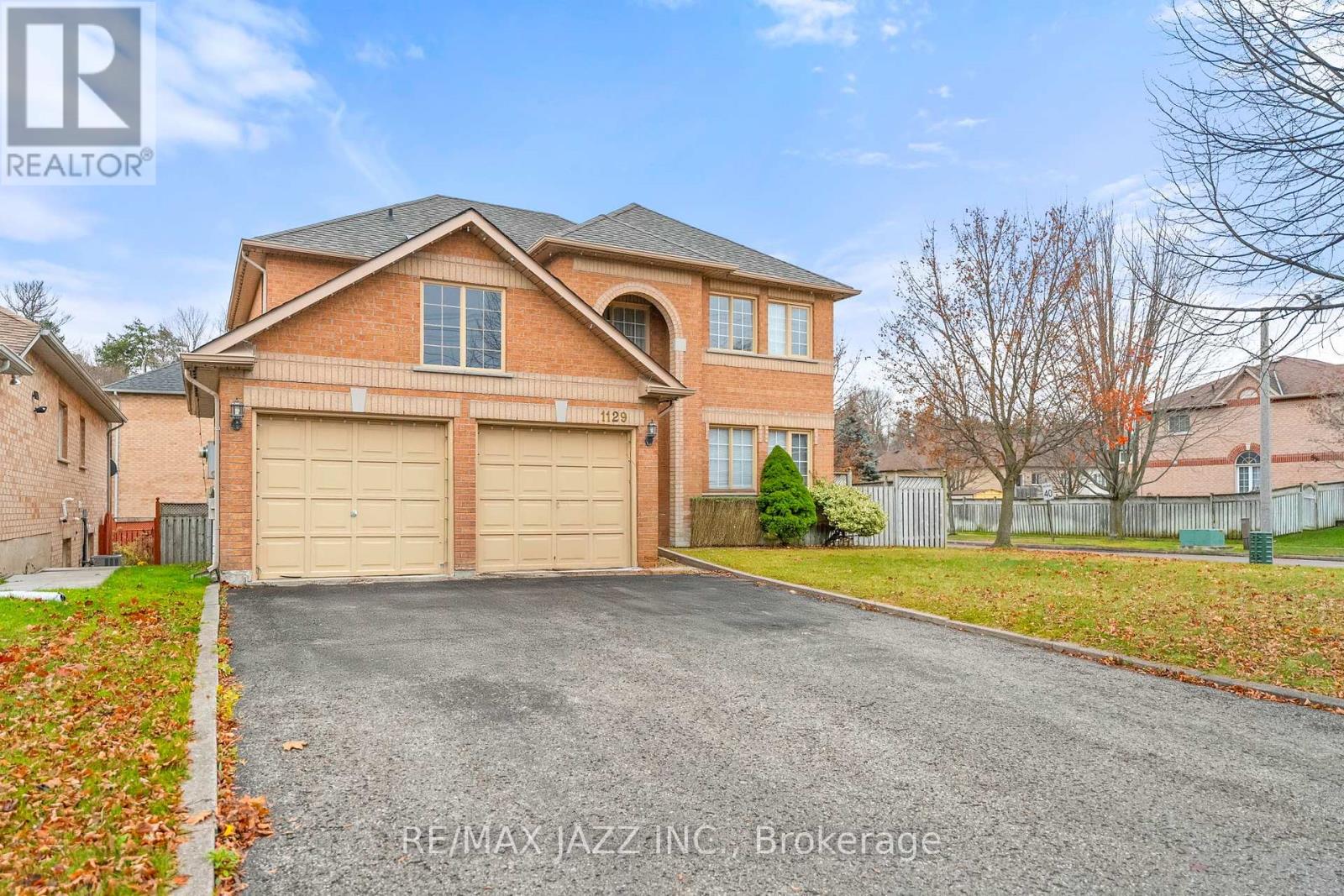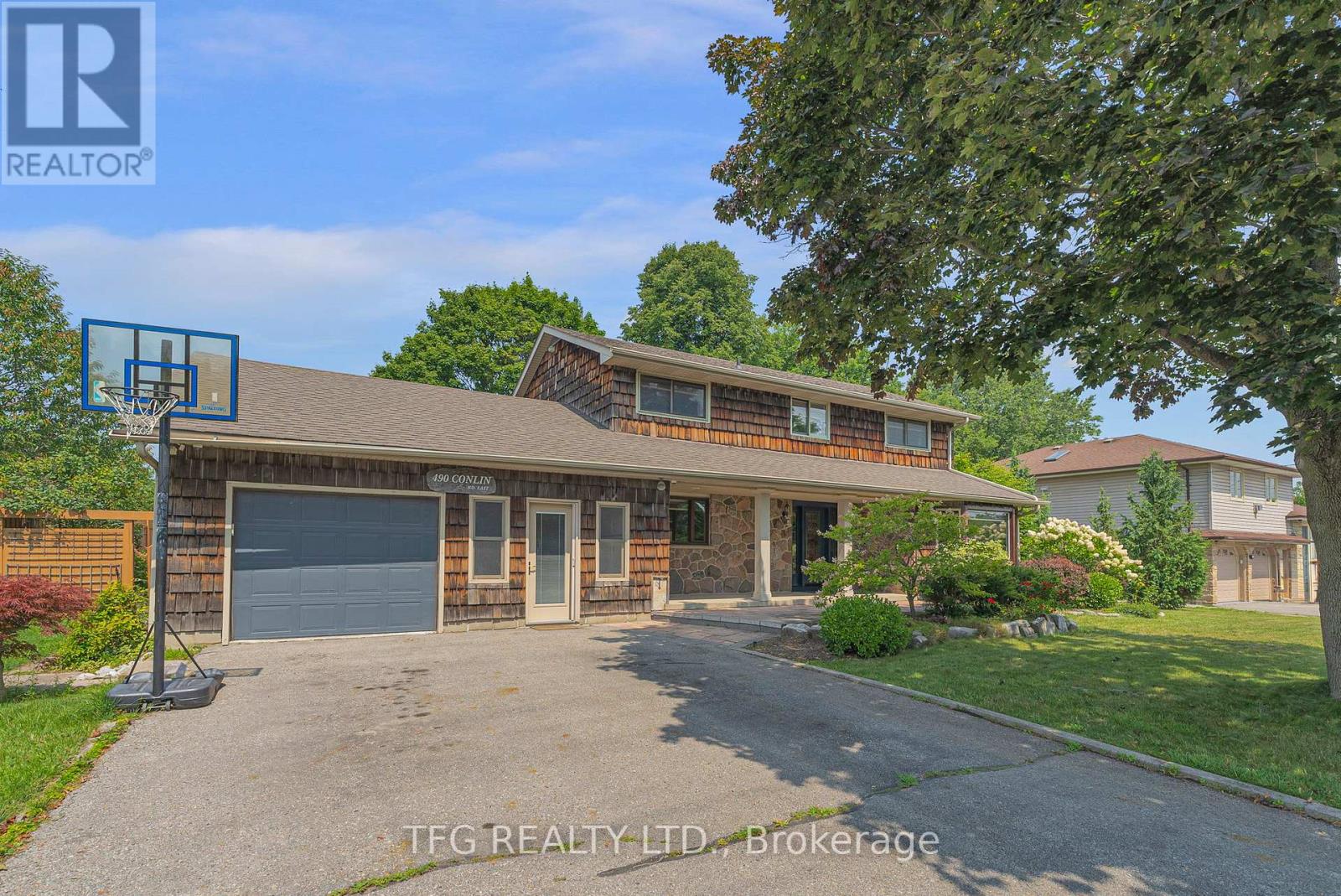41 Underwood Drive
Whitby, Ontario
Outstanding location in North Whitby's Brooklin Community! Situated minutes away from a Highway 407 exit, this home is in a ideal neighbourhood. Mere steps to a park outfitted with swings and climbers, park benches and shade trees and connecting to walking paths to the north and south. Memorial Park and John Hulley Trail are in walking distance, as is a stroll into the quaint downtown shopping area. This home features 4 plus 2 Bedrooms and 3 Washrooms as well as a desirable Main Floor layout. The Kitchen has ample storage and Quartz counter space, including a Breakfast Bar and Breakfast Area, including a Walk-out to the Garden. A Formal Living Room with Cathedral Ceiling and the Dining Room offer Hardwood Flooring and California Shutters. Relax in the main floor Family Room which is open to the Kitchen and features a Gas Fireplace. The Backyard Inground Pool is approximately 16 feet by 32 feet and is surrounded by brick edging. Primary Suite includes a Walk-in Closet and a Private 4 piece Ensuite Bath with Separate Shower. Enjoy the convenience of a Main Floor Laundry room while you enjoy the spaciousness of this large family home. (id:61476)
50 O'shea Crescent
Ajax, Ontario
Absolutely stunning and immaculate 4 bedroom, 4 bathroom home offering over 4,500 sq. ft. of luxurious living space on a premium and private 50-ft lot with no rear neighbours! Located in sought-after Nottingham with a stately, all-brick exterior, this home blends elegance with functionality and has amazing potential for multi-generational families. Step inside the double door entry to find California shutters on every window, 9-ft ceilings on the main floor, hardwood flooring on both the main and second levels (no carpet!), a beautiful oak staircase with iron pickets and modern lighting throughout - all adding an upscale touch to the beautiful open concept space. Enjoy a bright, sun-filled living room overlooking the front yard - the perfect place to relax or entertain guests - and a formal dining room with an elegant coffered ceiling that adds timeless sophistication to every meal.The gourmet kitchen is a chef's dream, featuring granite countertops, under-cabinet lighting, a moveable centre island, and a newer gas range. A spacious walkout leads to the private lot with an extended deck and patio - perfect for entertaining. The cozy family room with a gas fireplace adds warmth and charm. Upstairs, the primary bedroom boasts his and hers walk-in closets, a 4-piece ensuite with glass shower and soaker tub, plus three spacious additional bedrooms. The newly finished basement offers in-law potential with the second kitchen, 4th bathroom and a huge rec room that could easily be divided into two extra bedrooms, providing added space for extended family or guests. Located minutes from top-rated schools, parks, shopping, and major highways (401, 407, 412), as well as the Ajax GO Station this move-in-ready home is perfect for growing families seeking comfort, privacy, and convenience. (id:61476)
184 Varcoe Road
Clarington, Ontario
ocation and Turnkey inside and out! Welcome to a gorgeous Jeffery Homes build 184 Varcoe Rd -located in a peaceful highly sought after street in Courtice. This 4 bedroom, 4 bathroom all brick 2storey is finished from top to bottom. Updated kitchen with a custom chefs island w built in microwave and storage, Granite Counters, Stainless Appliances and 9ft ceilings on the main floor. The kitchen overlooks the beautiful backyard oasis that is great for any entertainer or family looking to host gatherings and soak it all in. Saltwater Pool with 2 waterfalls, a hot tub and plenty of seating. The basement has been finished perfectly for movie nights with the kids or that big game you want to watch with friends and family, 120" projector with B/I speakers and a full bar with 3separate fridges and a sink combined with a 4PC bathroom! Very central location, close to parks, schools, retail, shopping and so much more. Only minutes to the 401 , 418 and 407. **EXTRAS** Heated Salt Water Pool + Waterfalls (2019) , Hot Tub (2018) , Furnace (2016) , HWT (2016) , Roof(2016) , A/C (2016), California shutters throughout home. ** OPEN HOUSE SAT APRIL 12th 2-4PM!** (id:61476)
51 Lobb Court
Clarington, Ontario
Appealing, two storey home with walk-out basement, located on a court, close to amenities. This home offers ample living space and a functional layout. Covered front porch leads you into the spacious foyer with tile flooring and a closet. Sun-filled, eat-in kitchen boasts tile flooring, stunning quartz counters, walk-out to balcony, stainless steel appliances, tile backsplash and overlooks the family room, making this room an ideal room for gathering. Family room contains hardwood flooring and large windows for plenty of natural light. Separate living room with hardwood flooring for additional living space as well as a separate formal dining room also containing hardwood flooring. Upstairs you'll find four good-sized bedrooms including a primary bedroom with two walk-in closets and a 4-pc ensuite boasting a soothing soaker tub. The unfinished, walk-out basement is awaiting your personal touch and features large windows that fill the space with natural light. Step outside to the oversized, fully fenced backyard. Backyard is a retreat complete with deck areas, gazebo, pathways and plenty of gardens with shrubs and perennials. This spacious home offers comfort and convenience in a desirable setting. (id:61476)
181 Cedar Grove Drive
Scugog, Ontario
Tranquil waterfront living on the shores of Lake Scugog in the friendly community of Caesarea! Nestled on approximately 100 feet of waterfront with western exposure, this fully remodeled and immaculately maintained home features stunning lake views throughout! The gourmet kitchen offers a large pantry for all the essentials (and then some!), stainless steel appliances, a large island, and a walk-out to the deck overlooking the backyard and lake! The main level bedroom may be turned into an executive home office with serene lake views. Get cozy in the great room with vast windows that showcases the lake in all seasons, cathedral ceilings, and a modern wood fireplace. The primary bedroom has a walk-in closet, a semi-ensuite bathroom, and a walk-out to the balcony perfect for watching the sunset! A finished basement provides even more entertaining/family space with a gas fireplace for those cozy winter evening game nights, an additional bedroom for overnight guests, and a walkout to rear yard and lake. When you head outside enjoy vistas and sunsets around the firepit and dock, while the sandy shoreline is great for swimming, boating and all water sports - skate, fish, boat and snowmobile - the Trent-Severn Waterway system is yours to explore! Convenient access to Port Perry and the beautiful Victorian Queen Street! (id:61476)
26 Lipton Crescent
Whitby, Ontario
Stunning 4-bedroom, 2.5-bathroom home with picture perfect kitchen & backyard oasis! Situated on a premium 194 ft deep lot, this place has room to grow! Step inside the inviting bright entrance with new tiled flooring and luxury vinyl plank throughout the main level. Discover the brand-new custom kitchen featuring a sleek quartz waterfall island, perfect for entertaining, along with modern cabinetry, backsplash and high-end finishes with stainless steel appliances. The open concept layout is enhanced by updated light fixtures and pot lights with dimmers, allowing you to set the perfect ambiance. The interior has been freshly painted and features convenient main floor laundry with a gas dryer. The patio doors off the kitchen open up to your expansive backyard retreat, complete with a large deck and an above-ground pool perfect for summer gatherings and relaxation. Updates include newer roof & garage door (2022) driveway, composite front porch, interlock walkway, & pool liner (2020) and updated windows. Upstairs, you'll find four bedrooms, including a primary suite with a walk in closet and an ensuite bath. The finished lower level adds even more versatility to this fantastic home equipped with a bar, room for hosting and ample storage space. Plenty of parking in the double car garage and large driveway. Located in the sought after Pringle Creek neighborhood close to parks, top rated schools, and amenities. This home awaits its new owner that is ready to create lasting memories for years to come. (id:61476)
1493 Aldergrove Drive
Oshawa, Ontario
Nestled on a picturesque ravine lot, this beautiful home offers a serene and spacious 4 bedroom, 3 bathroom layout. The main floor features hardwood floors throughout, and a seamless walkout to a private backyard oasis. The bright kitchen is equipped with an island and offers an open-concept design, perfect for socializing and sharing meals.The living room is adorned with custom blinds and a modern gas fireplace, creating a cozy ambiance ideal for relaxation. The spacious family room and dining area are great for entertaining guests or hosting family gatherings. Head upstairs to the large primary bedroom, featuring a walk-in closet and a luxurious en-suite with a soaker tub and shower, providing the ultimate in comfort. Three additional large bedrooms offer ample space for the whole family. The walkout basement provides seamless access to the backyard and presents opportunities for a future in-law or rental suite, or additional living space for the family. This property combines natural beauty with modern convenience, making it perfect for those seeking a peaceful yet functional living space. Whether you're looking to entertain, relax, or enjoy nature, this stunning ravine lot property has everything you need. This home is ideally located, close to primary and secondary schools, public transit, restaurants, and shopping, offering a convenient lifestyle for families and professionals alike. The surrounding area provides easy access to community amenities, ensuring that all your needs are met without sacrificing the tranquility of your natural surroundings. (id:61476)
1129 Gossamer Drive
Pickering, Ontario
Welcome Home to This All-Brick, 2-Storey Executive Home. Situated In A Lovely Community Tucked Away In A Quiet Cul-De-Sac In A High-Demand Pickering Location. Perfect For A Large Or An Extended Family! Beautiful Home, Ideal For A Multi-Generational Family W/ Great In-Law Potential. Warm & Inviting Kitchen with Walk Out To Deck, Spacious Open Concept Design Family Room With Large Windows, Overlooking The Picturesque Fully Fenced Backyard. Oversized Bedrooms, Primary with Large Ensuite Bath W/soaker tub, Separate Shower and Dual Closets. Main Floor Laundry With Access To Garage. Home Features 9-Ft Ceilings, Open Concept Floor Plans, Hardwood Floors. Fully Finished Basement W/ High Ceilings Perfect For The In Laws or Home Office or Gym. Situated On A Ravine/Pie Shaped Lot In A Court. Private Double Driveway W/ Double Car Garage For Ample Parking. Backing Onto A Ravine W/ Total Privacy. W/Greenspaces And Miles Of Trails Nearby. Exceptional Location Close To Schools, Parks, Access To The GO Train, Public Transit, Hwy 401/407 & Amenities. Quiet Family Friendly Court, Siding Onto A Large Park And Backing Onto A Conservation Area. (id:61476)
490 Conlin Road E
Oshawa, Ontario
Welcome to 490 Conlin in Oshawa! This incredibly unique executive property is also located on a very large 100x150 ft lot. Full cosmetic update in the last year, this is a large 2500 sq ft 4 bedroom home with an additional 2 bedrooms in the finished basement. Beautiful cedar shake exterior, oversized pool with a bath house and steam room/sauna. New custom kitchen, paint, wood stained baseboard. Tasteful renovated and timeless architecture. Ample parking in front and set far back from the street. converted garage space for home office use as well. R1A zoning but future severance or land assembly potential. Resort like backyard in a central location of the city allowing for excellent commuting options and access to all services. (id:61476)
67 Brennan Road
Ajax, Ontario
Bright and Spacious Detached Home Located In Family-Oriented Prestigious Neighborhood In Ajax, Brick Family Home On Oversized Private Yard! Great size bedrooms, Spend $$$ On Upgrades, Fully Renovated Kitchen With Quartz Countertop and Quartz Backsplash, Upgraded Main Flooring & Washrooms, Light fixture, Pot Lights, Fresh Painted , Family Room With Fireplace , Master With Walk-In Closet, Upgraded 4Pc Ensuite And Laminate Flooring, Finished Basement With Entertainment Room And Office/Den! Private Large Fenced Yard! Updated Furnace & A/C(2021), Windows And Roof, Newer carpet on the stairs , Pride Of Ownership!!!! Great Location Close to To All Amenities, Schools, Go Station, Costco, Groceries, Hwy 401,407, Park, Hospital, Shopping, Banks etc. Inclusions : S/S Fridge, S/S Gas Range, B/I Dishwasher, Microwave, Washer & Dryer, Wall-Mount Rangehood, Central Air Conditioner, Window Coverings, All Elf's, GDO, Backyard Shed. (id:61476)
24 Samandria Avenue
Whitby, Ontario
Step into comfort and style with this beautifully updated 3 bedroom, 3 bathroom home nestled in a desirable family-friendly neighbourhood. Boasting a modern layout and numerous upgrades throughout, this home is perfect for growing families or savvy buyers looking for a move-in-ready opportunity.The main floor welcomes you with an inviting kitchen featuring newer cabinetry, stainless steel appliances, and sleek quartz countertops, ideal for both everyday meals and entertaining. Retreat upstairs to the renovated primary ensuite, where every detail has been thoughtfully updated from the elegant quartz vanity, fresh lighting, and modern finishes. The second bathroom echoes the same upscale renovations, providing a luxurious experience for family and guests alike. The finished basement offers a cozy recreation room with carpet, perfect for movie nights or playtime. Additional highlights include a recently replaced garage door, newer deck and fence, and a walkout to a stunning double-tier deck complete with a gazebo the ultimate backyard oasis for relaxing or hosting. Don't miss your chance to own this charming, upgraded home with space to grow and entertain your next chapter begins here! **EXTRAS: Roof 2015, Furnace 2017, A/C 2018, Windows (Excluding Basement) 2016, Patio Doors 2016, Front Door 2016, Garage Doors 2016, Attic Insulation 2020, Kitchen Reno 2019 ($22,524), Upper Bathrooms 2020 ($30,000), Gazebo and Double Deck 2020 ($15,000). (id:61476)
1618 Mcbrady Crescent
Pickering, Ontario
Welcome to this beautifully renovated, turn-key family home, nestled in a peaceful, family-friendly neighbourhood. From the moment you step inside, youll be embraced by the bright, airy atmosphere, with fresh paint throughout creating a sense of tranquility and space. The main floor offers an open-concept living and dining area, perfect for entertaining and a large kitchen island with suit of smart Whirlpool appliances that are ideal for remote family meal preparation; perfect for the busy moms. The family room, bathed in natural light from the expansive bay window, is a cozy retreat with a charming wood-burning fireplace, making it the perfect space to unwind.Upstairs, youll discover three spacious, light-filled bedrooms, each offering generous closet space and large windows that let the sun shine in. The master suite is a true retreat, featuring a his and hers closets and ample space to create your own personal sanctuary. A well-appointed shared washroom completes the second floor, providing convenience and privacy.This home is also perfectly suited for income generation or extended family living, with a stunning one-bedroom apartment featuring its own entrance, kitchen, and laundry, offering complete independence and privacy.The backyard is a true outdoor oasis, with mature trees that offer privacy and shade, and two large garden sheds for all your storage needs. Youll also appreciate the convenience of being just minutes from top-rated schools, as well as essential amenities like Walmart, No Frills, Rona, and Canadian Tire. With quick access to the 401 and 407 highways, commuting couldn't be easier. Meticulously maintained and thoughtfully designed, this home is not just a place to live, it's a place to thrive. Whether you're looking for the perfect family home or a multi-generational space with income potential, this cozy, comfortable property is ready to welcome you. Don't miss out on the opportunity to make this your new home! (id:61476)













