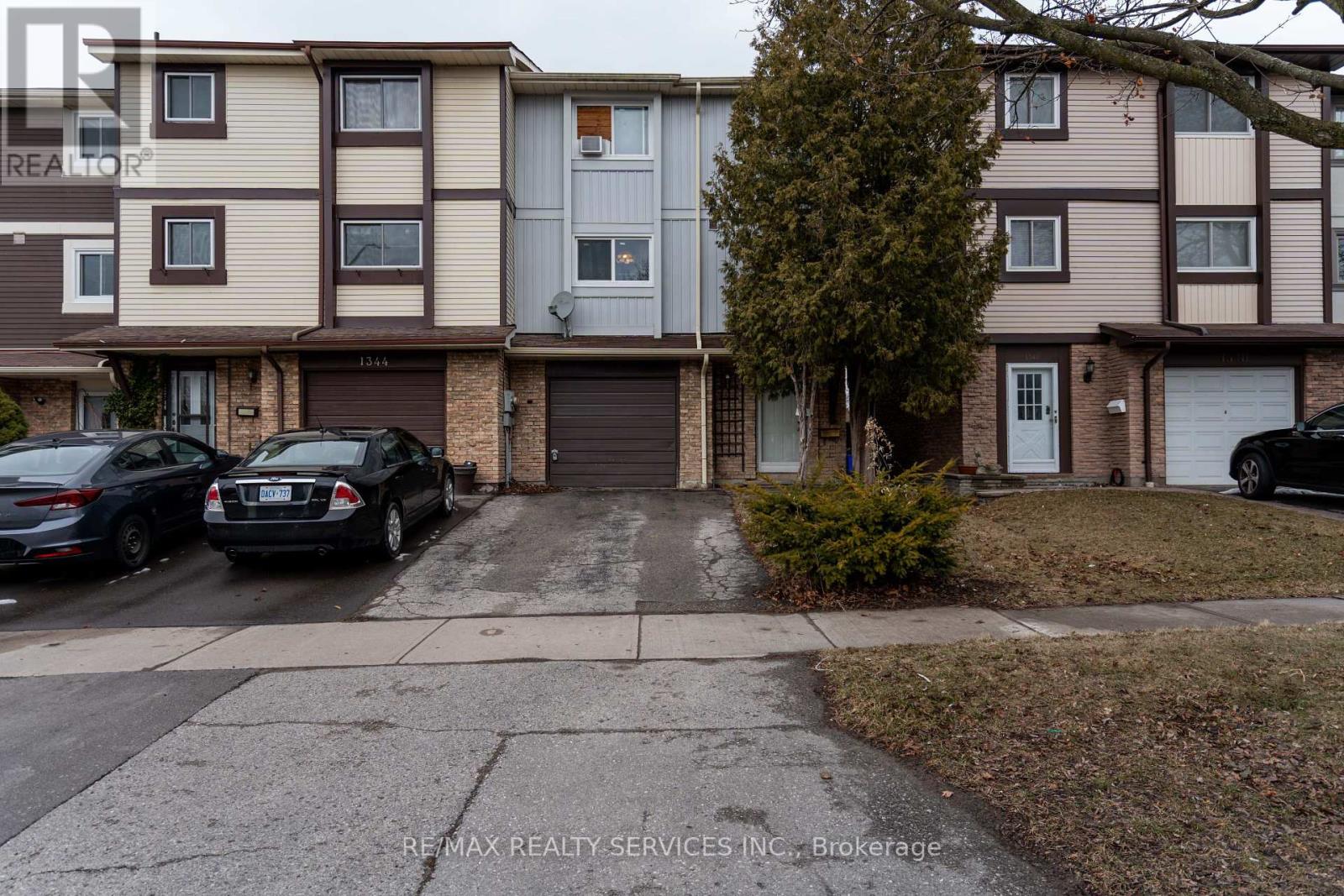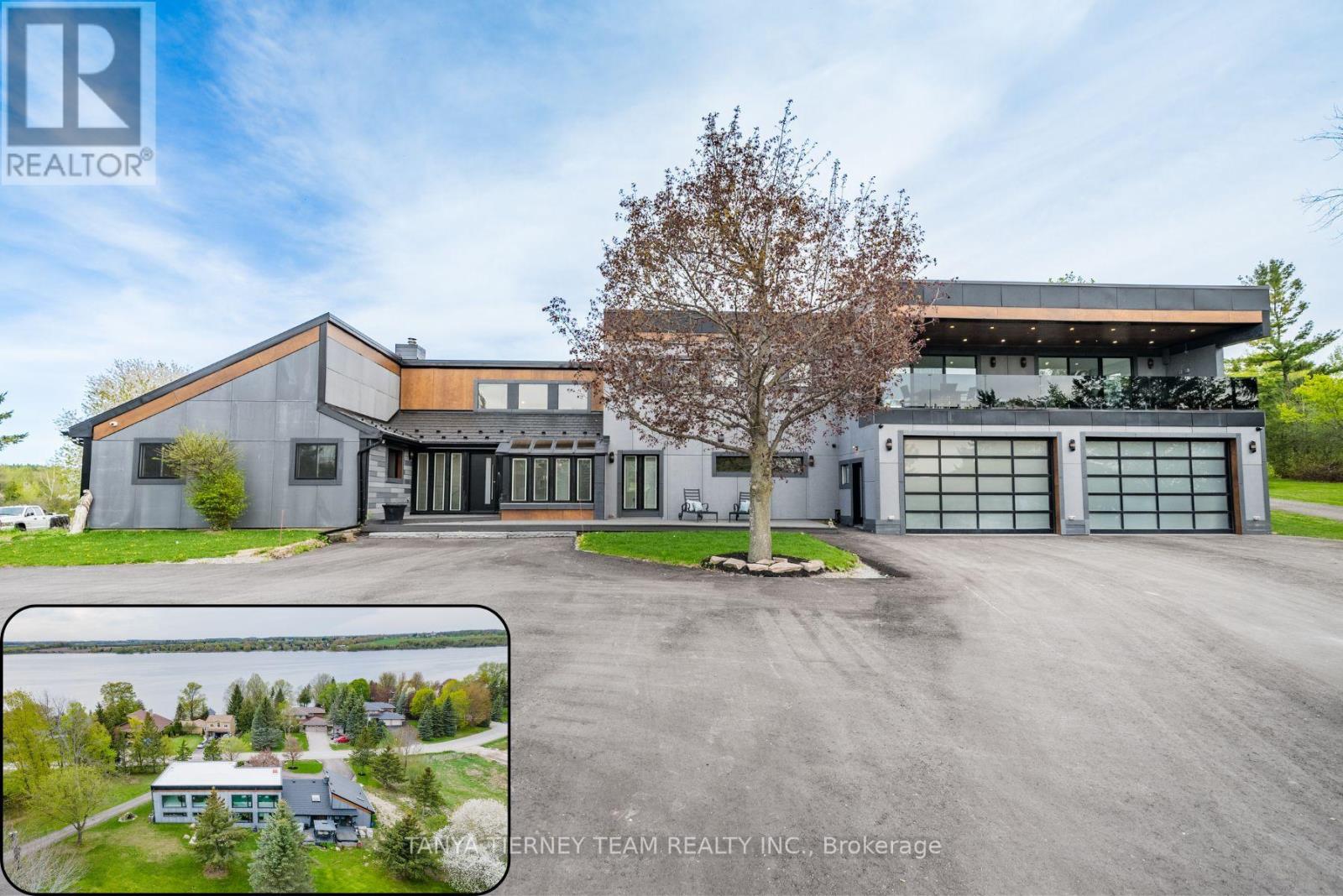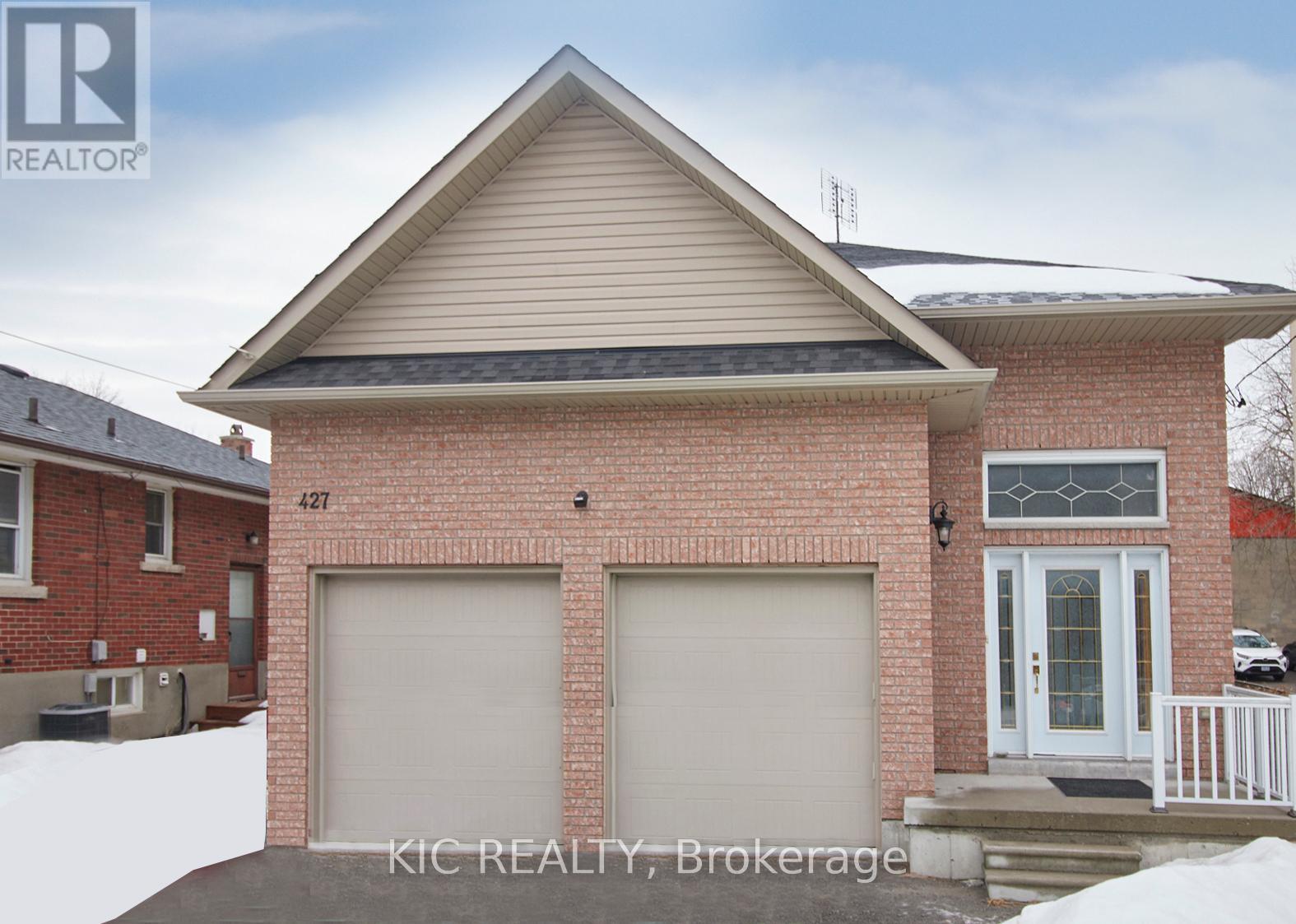223 - 580 Mary Street
Whitby, Ontario
Spacious & Affordable 2-Storey Gem in the Heart of Whitby! This rarely offered 3-bedroom family-sized suite offers incredible value in a well-maintained, quiet building backing onto Julie Payette French Immersion School. Just steps from downtown Whitby with easy access to the 401, its an ideal location for families and commuters alike. With the feel of a traditional townhome, this bright and inviting unit features a large eat-in kitchen, a walkout balcony, ample storage, and a fresh coat of paint throughout. Move-in ready with a low maintenance fee that includes water, this is a fantastic opportunity for young families and first-time buyers. Don't miss out, this one wont last! (id:61476)
1346 Brands Court
Pickering, Ontario
Just Like A Semi-Detached This End Unit Home (No Monthly Maintenance Fees) Sits On A Premium Lot Backing Onto A Park & Walking Distance To Glengrove Public School In The Heart Of Pickering. Main Floor Features Entrance From Garage To The House, A Huge Living Room With Walk Out To Backyard To Enjoy Summers And BBQ's While Second Floor Greets You To A Welcoming Family Room Along With A Open Concept Dining Area, Chef Style Kitchen & A 2Pc Bath. 2nd Floor Also Features A Huge Walkout To Deck From Family Room, A Perfect Spot To Enjoy Morning/Evening Tea While Hearing The Birds Chirping. Third Floor Comes With A Primary Bedroom & 2 Other Generous Sized Bedrooms Along With A Recently Renovated 4pc Bath. Lots Of Natural Light In The House Throughout The Day. Excellent Location, Walking Distance To Transit, Grocery Stores, Parks, Schools, Minutes To All Amenities. Do Not Miss The Opportunity & Book Your Visit Today !!! (id:61476)
8 - 400 Finch Avenue
Pickering, Ontario
Stunning Dream Home in Prestigious Rouge Park in Pickering Built by Marshall Homes. This Gorgeous Property is a True Gem, Featuring a Bull Brick and Stone Exterior and Beautifully Finished Basement by the Builder. The Main Floor boasts a Fully Upgraded Kitchen, complete with Granite Countertops, High End Stainless Steel Appliances, and a Spacious Breakfast Area. Coffered Ceilings in the Family Room with Direct Access to the Back Yard Balcony Looking over Green Space. 4 Large and Spacious Bedrooms on the Second Floor, Perfect for a Growing Family. Fully Finished Lower Floor Completed by the Builder. This Home is Conveniently Situated just minutes from Major Highways, Parks, Supermarkets, a Variety of Amenities, and Close Proximity to Top-rated Schools, making it an ideal Families. (id:61476)
115 Elizabeth Street
Oshawa, Ontario
Welcome To This Distinguished Executive Custom Home, Perfectly Situated On An Expansive 70 X 180 Ft Lot In The Coveted Mclaughlin Area Of Oshawa. Nestled Among Other Prestigious Properties On A Sought-After Street, This Residence Offers An Unparalleled Blend Of Luxury, Comfort, And Functionality. The Impressive Triple Car Garage, Complete With A Lift For A Fourth Vehicle, Is Complemented By A Nine-Car Driveway Ideal For Both Car Enthusiasts And Those Who Love To Entertain. Inside, Over 4,000 Sq. Ft. Of Meticulously Crafted Living Space Awaits, Featuring A Completely Renovated Kitchen (2022) With Custom Cabinetry And Premium Finishes, Bioengineered Hardwood Floors (2022), And Zebra Blinds (2024). Outside, The Private Oasis Truly Shines. The Sprawling Lot Offers Endless Possibilities For Outdoor Living And Entertaining, Featuring A Saltwater Pool, Hot Tub, And Lush Cedars Lining The Perimeter For Added Privacy. A Gas Line Makes Outdoor Cooking Effortless, While Two Hydro-Connected Sheds Provide Both Convenience And Functionality. Whether Hosting Summer Gatherings Or Enjoying Quiet Evenings Under The Stars, This Backyard Delivers The Perfect Blend Of Space And Serenity.This Five Bedroom, Five Bathroom Masterpiece Includes A Convenient Laundry Chute From The Upper Level To The Main Floor Laundry, Adding A Touch Of Everyday Luxury. The Finished Basement Expands The Living Space Further, Offering An Additional Bedroom, A Versatile Workshop Or Office, And An Open-Concept Recreation Area Perfect For A Home Gym And Media Room. Exuding Quality And Attention To Detail At Every Turn, This Exceptional Property Offers The Perfect Blend Of Style, Space, And Modern Convenience - An Absolute Must-See! (id:61476)
345 Olive Avenue
Oshawa, Ontario
Welcome to this beautiful recently renovated 3+1 bedroom house with plenty of living space. This move-in ready detached bungalow features pot lights in living room and basement, vinyl flooring throughout the main & basement. Upgraded kitchen with new quartz countertops and stainless appl. This home is the perfect opportunity for first-time buyers looking for a stylish, low-maintenance property in a great location! Just minutes to Hwy 401, Go station, Costco and all amenities. **EXTRAS** Renovated basement in 2023. Water proofing is done with 10 years warranty. LVP Floors 2024, Quartz countertops 2024, Pot Lights 2024, interior walls & exterior fence and deck paint 2024. (id:61476)
1356 Kenmark Avenue
Oshawa, Ontario
Discover the perfect blend of luxury and functionality in this stunning modern home. This spacious 3 bedroom home, offers 1831 square feet of above-grade living space PLUS legal 2-bedroom basement apartment. Whether you're looking for additional income potential or extra space for family, the legal basement offers endless possibilities. This property shines with its versatile layout. The main floor boasts a bright and airy open-concept design. Generous living/dining area, perfect for entertaining, while the family-sized kitchen offers ample counter space and storage, making meal prep a breeze. Upstairs, you'll find three spacious bedrooms, including a primary suite with plenty of closet space. The separate entrance leads to a fully finished basement apartment featuring two bedrooms, a modern kitchen, a cozy living area and bathroom. Outside, enjoy a private backyard perfect for summer barbeques, kids' play or simply relaxing. Located in a sought-after neighbourhood of North Oshawa, this home is within walking distance to top-rated schools, parks, and shopping. This home offers the perfect mix of convenience and comfort. Don't miss out on this rare opportunity! **EXTRAS: There will be vacant possession; $1800 plus 40% utilities for the 2 bedroom unit; Metal Roof- 4 years (id:61476)
446 - 15 Filly Path
Oshawa, Ontario
Welcome to 15 Filly Path - This beautifully maintained end-unit townhome offers the perfect blend of space, style, and convenience. Step inside to an inviting open-concept layout filled with natural light, featuring a modern kitchen with quartz countertops, stainless steel appliances, an under mount sink, and upgraded cabinetry. The spacious living and dining areas provide a warm and welcoming atmosphere, perfect for entertaining or relaxing. Upstairs, enjoy 4 perfectly sized bedrooms for extra guests, family, or a home office. Enjoy seamless indoor-outdoor living with a private backyard, direct garage access, and a balcony ideal for morning coffee or summer barbecues. The ground level offers additional convenience with direct access to the yard and garage. Located in a highly sought-after area, you're just minutes from Highway 407, Ontario Tech University, Durham College, public transit, and a wealth of amenities, including shopping, restaurants, the new Costco, banks, and top-rated schools. A perfect family home or turnkey investment, move in and enjoy! (id:61476)
567 Fralicks Beach Road
Scugog, Ontario
Completely reno'd, custom built home with oversized 1,620 sq ft six car garage, nestled in the waterfront community of Fralicks Beach Rd. Best of Both worlds with Lake Access across the street and Lake Scugog views! No detail has been overlooked from the incredible open concept flr plan. Impressive steel beam staircases w/floating stairs, 4 custom fireplaces, custom doors. Gourmet kitchen, featuring vaulted ceiling, gorgeous soapstone counters/backsplash, massive island w/breakfast bar, under cabinet & in drawer lighting, pot filler, garburator, instant hot water tap, 48-inch Jenn Air 6 burner gas stove w/grill & heat lamp, convection oven/micro, Kitchen Aid food warmer & full size side by side fridge! Elegant dining area w/soaring ceilings. Designed w/entertaining in mind with the amazing rec room complete w/wet bar, quartz counters, built-in speakers, custom doors, 3rd bdrm w/walk-in closet! Main floor primary retreat with walk-in closet, walk-out to deck & a spa like ensuite w/heated floors, rain shower head w/linear drain, skylight, oversized soaker tub & TV for ultimate relaxation. The 5pc bath is equally indulgent with in-shower back jets, heated quartz bench, rain shower head & linear drain, quartz sinks, bioethanol fireplace, oversized soaker tub & ample storage space. The upper level is a true oasis complete w/custom steel beam, 6ft wide floating staircase, enjoy the heated 4x2 porcelain tile floors, wall to wall windows & over-sized 39 x 10.66 ft balcony w/panoramic lake views, smoked glass railing & wired for outdoor TV, 2pc bath, fireplace, in-wall speakers, In-ceiling heat/AC pump, boat bar, access to the roof by steel circular stairs/ladder. offering potential for add'l bedroom space. Quality materials & workmanship is evident throughout this spectacular property situated on a wooded, private 98 x 241 ft premium lot. Three lakefront access points with one directly across the street. Click Virtual link for video walk-thru. (id:61476)
47 Rushworth Drive
Ajax, Ontario
Stunning 4-Bedroom, 4-Bathroom Home with Finished Basement in Northeast Ajax!Welcome to this beautiful family home nestled in a sought-after neighborhood! Featuring a spacious open-concept layout, this home boasts: Grand Foyer with high ceilings Laminate flooring throughout the living, dining, and second floor Oak staircase & modern pot lights on the main floor and basement Bright & airy living/dining area perfect for entertaining Updated kitchen with stainless steel appliances, quartz countertops & stylish backsplash Breakfast area with walkout to a large covered deckThe primary bedroom is a retreat with a 4-piece ensuite, quartz counters, soaker tub, stand-alone shower & a walk-in closet. The additional bedrooms are generously sized, perfect for the whole family. Enjoy extra living space in the finished basement with a spacious rec room & 3-piece bathroom. Other highlights include direct garage access, main floor laundry, upgraded light fixtures, and more! Prime Location: Minutes to Hwy 401 & 412, recreation centers, restaurants, shopping (Costco), public transit, schools, parks, golf courses & more!A must-see home. don't miss this opportunity! (id:61476)
73 Central Park Boulevard N
Oshawa, Ontario
RARE opportunity alert! This property is large legal duplex with 3 levels of rentable space. Two units above grade plus the finished basement providing two separate units. 2 bedroom spaces and a full bath, and kitchen on each floor! Perfect for investors with clean cap rate- ll only pays tax ins and water. High upside rent estimated at 5k monthly plus utility costs!. (2800 + for 4 bed 2 bath unit, 2200+ 2 bed 1 bath unit) Unique opportunity for sibling or buddy buys to split main unit space (2 floors) and still get rent on upper unit! Separate panels, separate laundry. Separate High Eff Arctic Rated (-30) heat pumps for ac/heat with baseboard backup. Separate electric water tanks per panel, no gas bill and pesky account fees. Tenants pay to heat/cool own units and to heat water. Located in desirable part of eastern Oshawa close to transit, campus and all major amenities. Vacant ready to find your own A plus tenants. Purchaser can rent units before closing to ensure cash flow on day one! **EXTRAS** All appliances included, all hvac is owned! High Eff Heat Pumps installed at large cost for you to reap the savings. Generous and private yard space. (id:61476)
4 Ingram Court
Whitby, Ontario
Beautifully Fully Renovated Family Home in the Desirable West Lynde Creek Neighbourhood! This stunning back-split has been fully updated and offers everything your family needs. Enjoy abright, modern interior featuring new flooring, a sleek kitchen with quartz countertops,backsplash, pot lights, stainless steel appliances, energy efficient windows and a cozy gas fireplace. The upgraded bathrooms also showcase elegant quartz counters. Step outside to a private backyard with a new roof, brickwork, siding, and eaves. Plus, enjoy peace of mind with new paid for furnace, boiler and A/C.Additional features include direct garage access, gas BBQ line, and an in-ground sprinkler system. Conveniently located just minutes from Downtown Whitby, the 401, GO Station, schools,parks, and all amenities.Don't miss this move-in-ready gem! (id:61476)
427 Centre Street
Oshawa, Ontario
New listing! This legal duplex in Central Oshawa is a fantastic opportunity for investors. This beautiful 9-year-old bungalow features two fully contained units with 9-ft ceilings on both levels, creating a spacious and modern feel. EACH UNIT boasts 3 bedrooms, 2 bathrooms, a separate laundry room, and a stylish kitchen with luxury vinyl flooring throughout. With 4 parking spots, 2 furnaces, 2 hot water tanks, and 2 electrical panels, this home is designed for maximum convenience and efficiency. The main floor offers 1,503 sq. ft., while the basement provides 1,356 sq. ft., making for a generous living space. Currently fully rented to great tenants, this property is a turnkey investment in a prime location! (id:61476)













