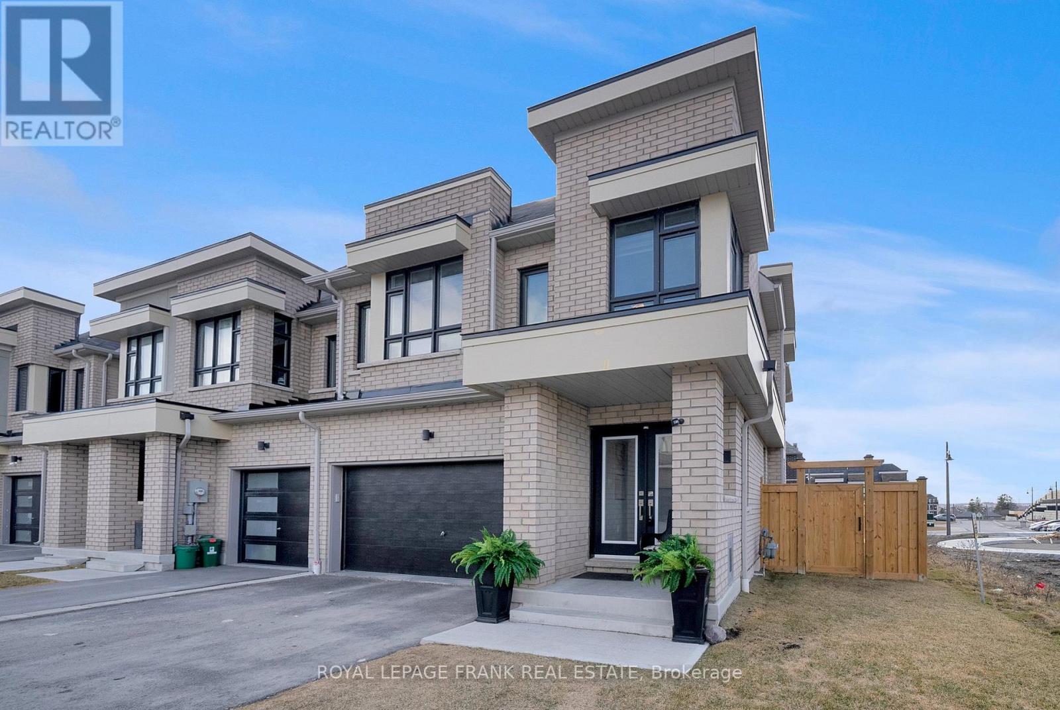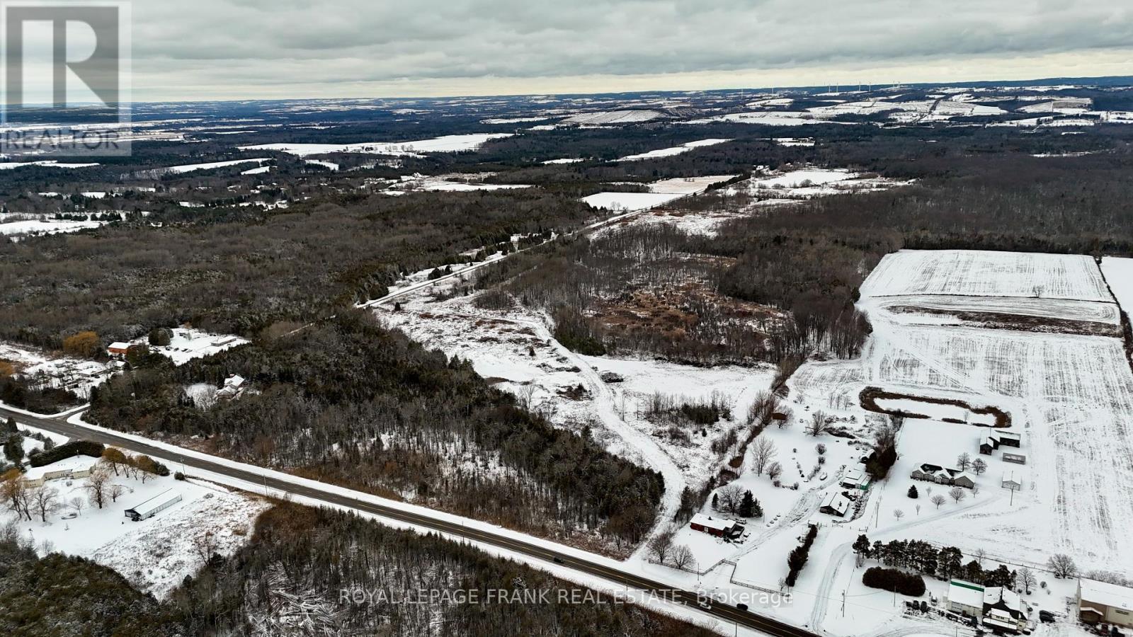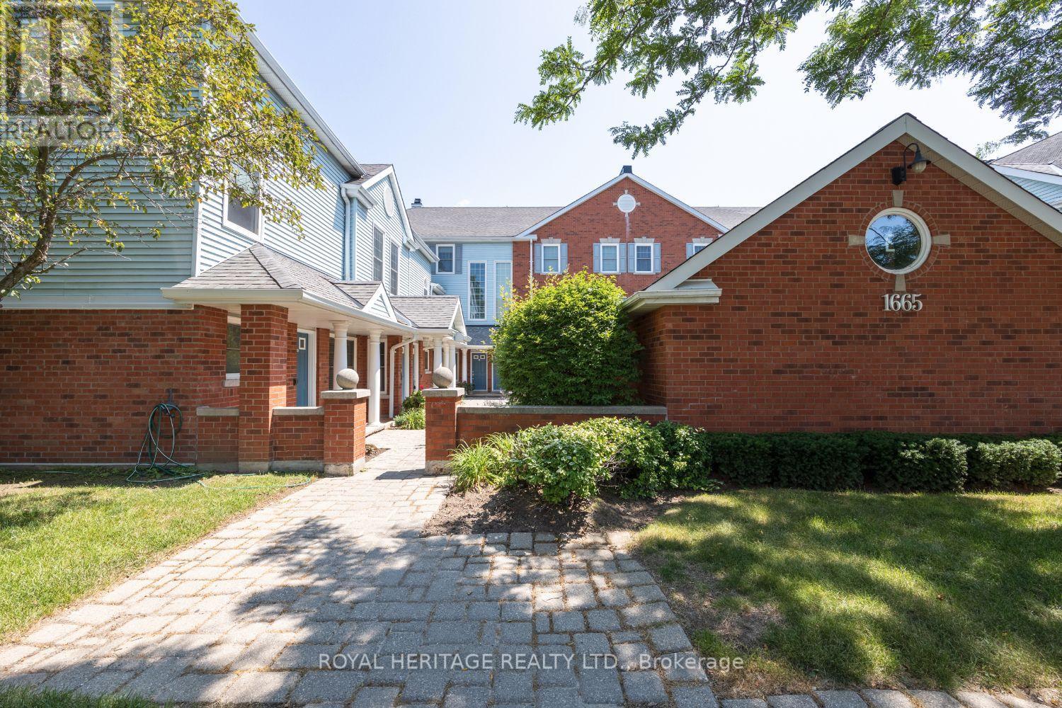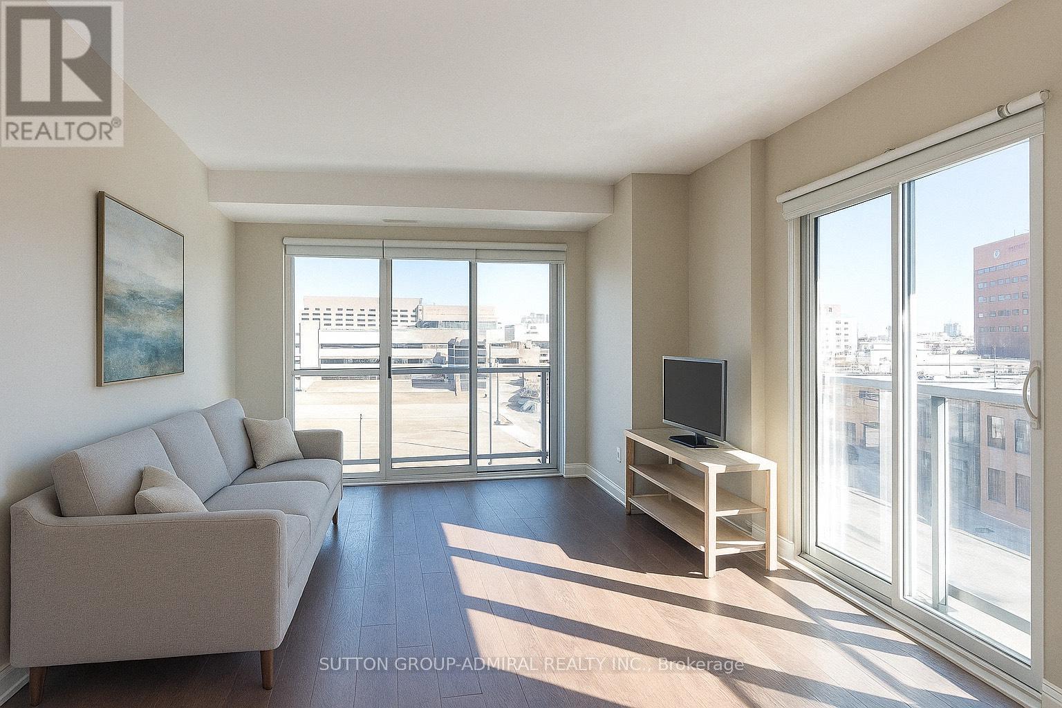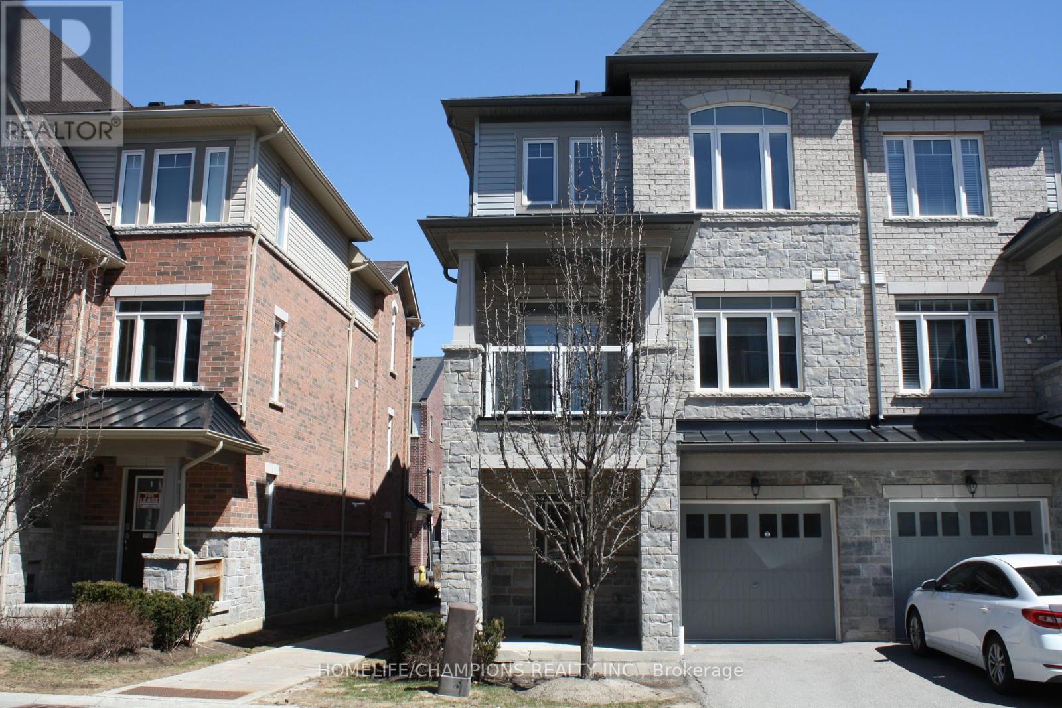48 Caspian Square
Clarington, Ontario
*OFFERS ANYTIME* Spacious 4-Bedroom Corner Townhome in Bowmanville's Lakeside Community! Discover this rare opportunity to own a 2,055 sq. ft. end-unit townhome, ideally located just minutes from Highway 401 making it a perfect choice for commuters.The open-concept main floor is designed for both comfort and entertaining, featuring a stylish kitchen that overlooks the bright living and dining areas, complete with hardwood flooring throughout. Step outside to your fully fenced backyard, ideal for outdoor gatherings or quiet evenings. Upstairs, the generous primary suite includes a walk-in closet and private ensuite, while three additional bedrooms provide space for family, guests, or a home office. The fully finished basement adds even more room to enjoy, complete with a 3-piece bath, bringing the total to over 2,500 sq. ft. of finished living space.Additional highlights include a double car garage with epoxy flooring. Don't miss your chance to live by the lake! (id:61476)
1408 - 1455 Celebration Drive
Pickering, Ontario
Welcome to Universal City 2! Situated in the pulse of Pickering this well-appointed NW 2 bedroom plus den corner suite is ready to make you it's new homeowner. Spacious and open concept; this home is perfect for those looking to enter the real estate market. Laminate floors throughout, linear style kitchen with stainless steel appliances and quartz countertop. The primary bedroom features a great span of windows making it bright and cheerful. A frameless glass shower in the primary ensuite adds a modern touch. The second bedroom has a walk-out to it's own balcony so imagine enjoying a cup of coffee out there taking in the glorious views! If you plan to work from home then no worries as the suite also features a den where you can set up your desk and forget the need to commute. Ensuite laundry, extra 4pc bathroom, underground parking and a handy locker round up this less than 2 years old building. Amazing location where you can walk to the GO Station or Pickering Town Centre. Or if you prefer you can visit the boardwalks that line the shores of Lake Ontario. (id:61476)
3 Croxall Boulevard
Whitby, Ontario
Stunning 3+1 bedroom condo town with rare double car garage! This beautifully updated family home features an open concept main floor plan with gleaming hardwood floors, upper level & basement with luxury vinyl plank flooring, california shutters, pot lighting & the list goes on. The inviting front entry leads you through to the formal living room & dining room - perfect for entertaining. Gourmet kitchen with granite counters, custom backsplash, large pantry, breakfast bar with pendant lighting & stainless steel appliances. Breakfast area with garden door walk-out to a great deck, gated laneway access & entry to the double garage. Additional family room with backyard views. Upstairs offers 3 well appointed bedrooms, all with great closet space & an updated 4pc bath. The primary retreat boasts a huge walk-in closet & renovated 3pc bath. Room to grow in the fully finished basement complete with spacious rec room with pot lights & barn door entry to the 4th bedroom. Minimal condo fees include water utility, grass/snow removal. Located steps to public school, high school & french immersion. Two minute walk to the famous Buckingham Meats, golf course, parks & transits including hwy 407 for commuters! (id:61476)
4148 Highway #2 Highway
Clarington, Ontario
New reduced price! Large prominent rare Highway #2 property in Clarington just east of Newcastle. Potential for non-residential uses like fill-site, hardware store, trucking, etc. subject to approvals. ALso great choice for sizeable custom home + workshop & home business. Concept site plans availalbe for review upon with DD. Ideal for vreative developers or end-users. Two frontages, with tons of space to work with. Also include separate 8.7 acre parcel for a total of almost 100 acres of land! (id:61476)
E-16 - 1665 Nash Drive
Clarington, Ontario
Start the car! Lovely 2 bedroom spacious open concept condo in Desirable Parkwood village is approx 1300 sqft and move in ready! Upgrades include hardwood flooring on main and newer laminate in the loft area, upgraded 150 watt electrical box, updated 3 pc ensuite with glassed in shower, newer CAC system and quartz counter tops. The loft primary bdrm is currently being used as an additional sitting room. The living room features a Juliette balcony for warm summers breezes and a wood burning fireplace for cozy winter evenings. Lots of windows and skylight provides tons of nature light! This property includes, use of a party room, tennis court, and car wash. Close to schools and all amenities. (id:61476)
226 Mcnaughton Avenue
Oshawa, Ontario
Welcome To 226 Mcnaughton Ave - Updated 3+3 Bedroom Bungalow With Income Potential. This Well-Maintained, All-Brick Detached Bungalow Offers A Practical Layout And Excellent Versatility Perfect For First-Time Buyers, Families, Investors, Or Downsizers. The Bright Main Floor Features 3 Spacious Bedrooms, A Large Eat-In Kitchen, And A Separate Living Room, All Filled With Natural Light From Oversized Windows. A Separate Side Entrance Leads To A Fully Finished Basement Apartment With 3 Bedrooms, Its Own Kitchen, Laundry, And Living Space Ideal For Extended Family Or Rental Income. Property Features 3 Bedrooms On The Main Floor, 3-Bedroom Basement Apartment With Private Entrance, Separate Kitchens And Laundry On Both Level, Private Driveway And Backyard. Enjoy Easy Access To Hwy 401, Schools, Shopping, And Public Transit. Just A 5-Minute Walk To The Future Central Oshawa Go Station, Offering Excellent Commuter Convenience And Long-Term Investment Value. A Solid, Well-Located Bungalow With Flexible Living Space And Rental Potential. An Exceptional Opportunity In One Of Oshawa's Most Accessible Neighbourhoods. (id:61476)
305 - 44 Bond Street W
Oshawa, Ontario
Welcome to 44 Bond Street West A Bright & Spacious Corner Unit in the Heart of Downtown Oshawa!This gorgeous 1+Den suite offers an unbeatable combination of space, natural light, and convenience. Located in one of Oshawas most walkable neighborhoods, you're just steps to transit, shops, restaurants, schools, UOIT/DC, and beautiful parkseverything you need is right at your doorstep.Inside, you'll find an extremely bright, open-concept layout with large windows throughout. The generous living space is complimented by lovely laminate flooring (2019) and a well-designed kitchen with full-size appliances including a cooktop/oven, microwave, fridge, and dishwasher. The large den is ideal for a home office, nursery, or guest space.This corner unit also includes ensuite laundry (stackable washer & dryer), 1 parking space, and 1 locker for added convenience.Whether you're a first-time buyer, investor, or downsizer, this unit offers incredible value in a prime downtown location. (id:61476)
919 - 2550 Simcoe Street N
Oshawa, Ontario
U.C. Tower Condos by Tribute Communities is a stunning new development located at Winchester Rd E & Simcoe St N in Oshawa. Situated in the heart of one of Oshawa's most vibrant and growing neighbourhoods, this 25-storey landmark puts you right at the centre of it all. Designed for modern living, U.C. Tower offers over 9,000 square feet of premium indoor amenities thoughtfully curated to enhance your everyday lifestyle. From state-of-the-art fitness facilities to stylish social lounges, no detail has been overlooked. Step outside and enjoy 7,782 square feet of beautifully landscaped outdoor space, perfect for relaxing or entertaining. Host friends around the barbecues and fireplaces, or find a quiet spot to unwind with a book under a shady tree on the terrace. At U.C. Tower, everything you need to live, connect, and thrive is right at your doorstep. (id:61476)
388 Wolfe Street
Oshawa, Ontario
Legal two-unit raised bungalow - ideal for investment or multi-generational living! The beautifully maintained raised bungalow offers a legal two-unit designation, providing fantastic flexibility for investor or homeowners looking to generate rental income. Live in one unit and rent out to other to help offset your mortgage legally or use both as a full investment property! The home features 3+1 bedrooms with the option to convert the basement family room into a two-bedroom unit for increased rental potential. The primary bedroom offers a walkout to the backyard and the layout includes 2 bathrooms, 2 living rooms, 2 kitchens, 1 family. The shared laundry room is conveniently open to the family room which could be converted into another bedroom for the upper unit or incorporated into the basement apartment to create a larger two-bedroom unit. The property boasts a spacious driveway accommodating 6-8 vehicles, a large backyard perfect for family enjoyment and a generous size shed with upper loft - ideal for storage or workspace. Located close to schools, parks, essential amenities and minutes from the 401, 412 & 418, this home is in a prime location for tenants and homeowners alike. Income potential: upper unit $2,400-$2,500 plus a percentage of utilities, lower unit (1 bedroom): $1,600-$1,700 plus a percentage of utilities, lower unit (converted to 2 bedrooms) could yield $1,850-$1,950 plus a percentage of utilities. Don't miss this fantastic opportunity! OFFERS ARE WELCOME ANYTIME. (id:61476)
40 Tremaine Terrace
Cobourg, Ontario
PRICE REDUCED OVER $100,000.......Welcome to 40 Tremaine Terrace located in a prominent Cobourg residential neighbourhood on a quiet cul-de-sac bordering Lake Ontario. The fully fenced yard with mature trees & perennials provides peace and tranquility overlooking Cobourg Creek and Lake Ontario. This recently renovated 4 bedroom + den, 4 bathroom, 3600 sq ft (approx) home offers a modern kitchen and appliances, a bright open living area which walks out to a spacious rear deck, complete with BBQ gas line. Perfect for entertaining! Main floor and second floor Master bedrooms with private ensuites. The bonus room above the garage makes a great gym, or quiet private area for reading or reflection. The skylights, stained glass windows, fireplace, gas stove, crown mouldings, interlock driveway, second floor laundry, etc are additional details suggesting a well thought out floor plan and a home with attention to detail! (id:61476)
2517 Boston Glen
Pickering, Ontario
Welcome To This Executive 2 Bedroom End Unit Townhome That Feels Like A Semi*** Located In The Desirable Duffin Heights Community With Premium Laminate Flooring Throughout All Levels***Custom Window Covering, Private Balcony To Enjoy Your Family Time And An Open Concept Layout*** This Home Is Perfect Entertaining For Newly Married Couple*** Minutes To 407/401, Shopping, Schools, Parks, Place Of Worship Make This The Ideal Location To Be In*** (id:61476)
142 Annis Street
Oshawa, Ontario
Attention first-time home buyers and investors! Rare detached home in a one of Oshawas best locations! Home is beautifully renovated and in move-in ready condition. Premium lot 50 x 159ft deep backing into trees and green space for more privacy! The main floor features an open concept floor-plan that includes a kitchen with modern finishes including stainless steel appliances, quartz counter tops, under cabinet lighting, large pantry and access to mudroom, living room and dining room with laminate flooring and pot-lights throughout, and a 3-pc bathfully renovated with glass-enclosed walk-in shower. Upstairs you will find two good-sized bedrooms and a family room. This well-maintained family home has a spacious backyard, private double-driveway, 5-year old roof, and tons of upgrades! Located in a nice and quiet neighbourhood, this home is close to major amenities such as downtown, 401, GO Transit, Durham College/Ontario Tech university, shopping stores, and grocery stores! This property provides the the perfect combination of comfort and location. DON'T MISS OUT ON THIS ONE! (id:61476)


