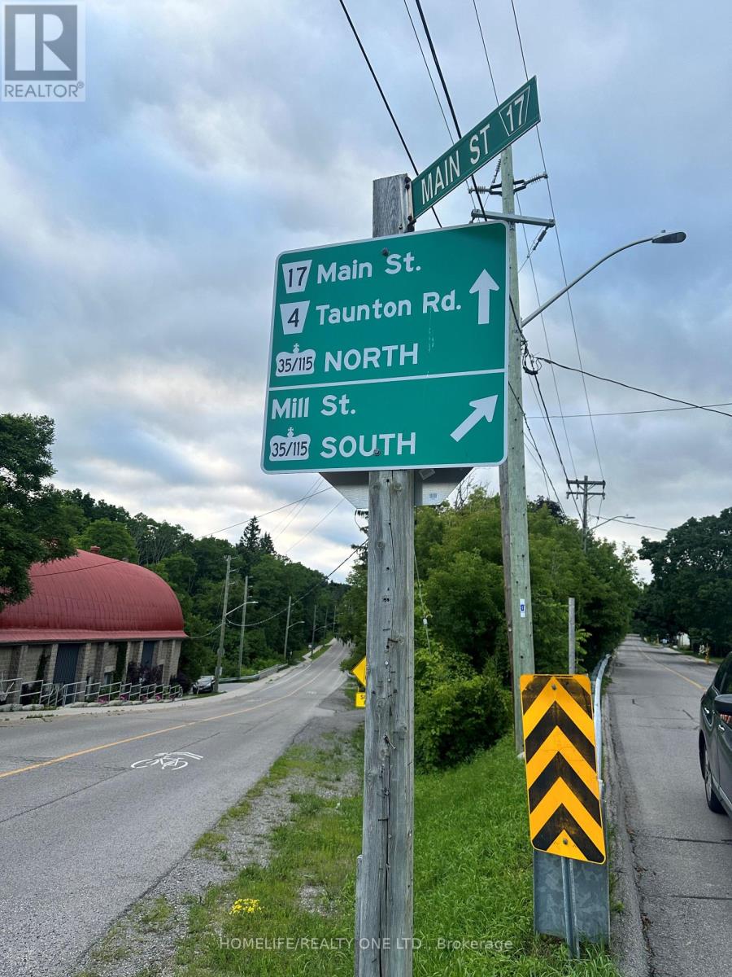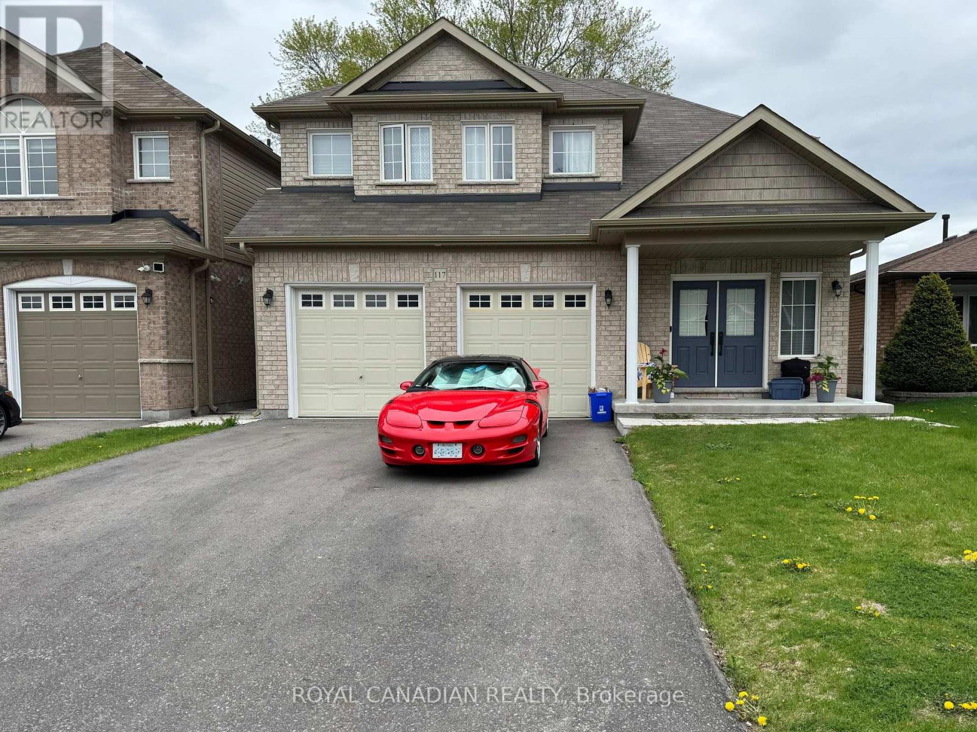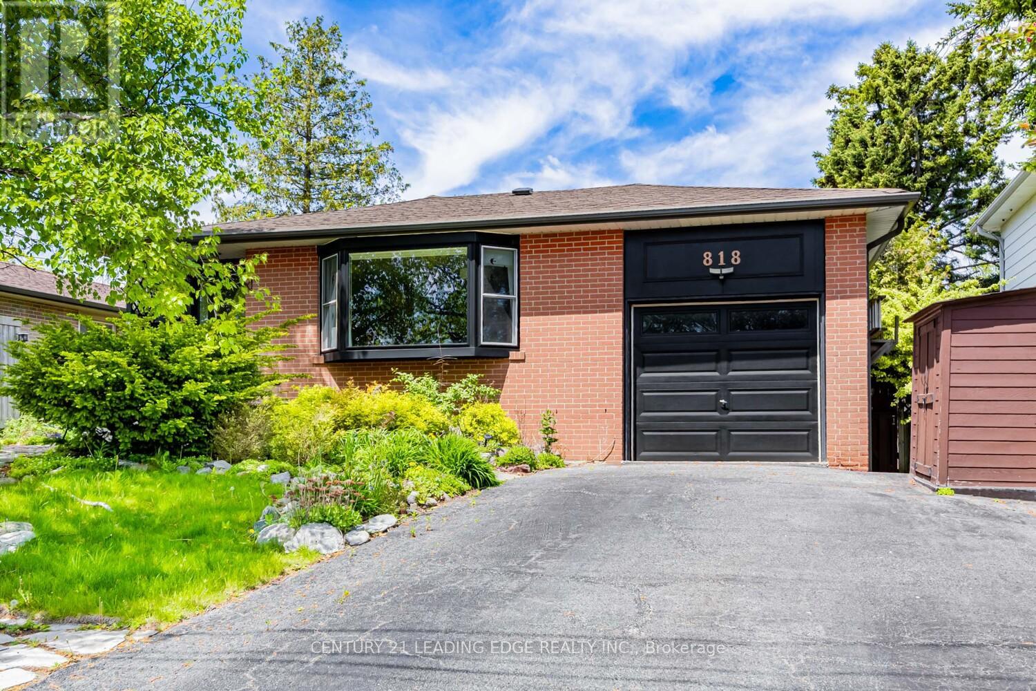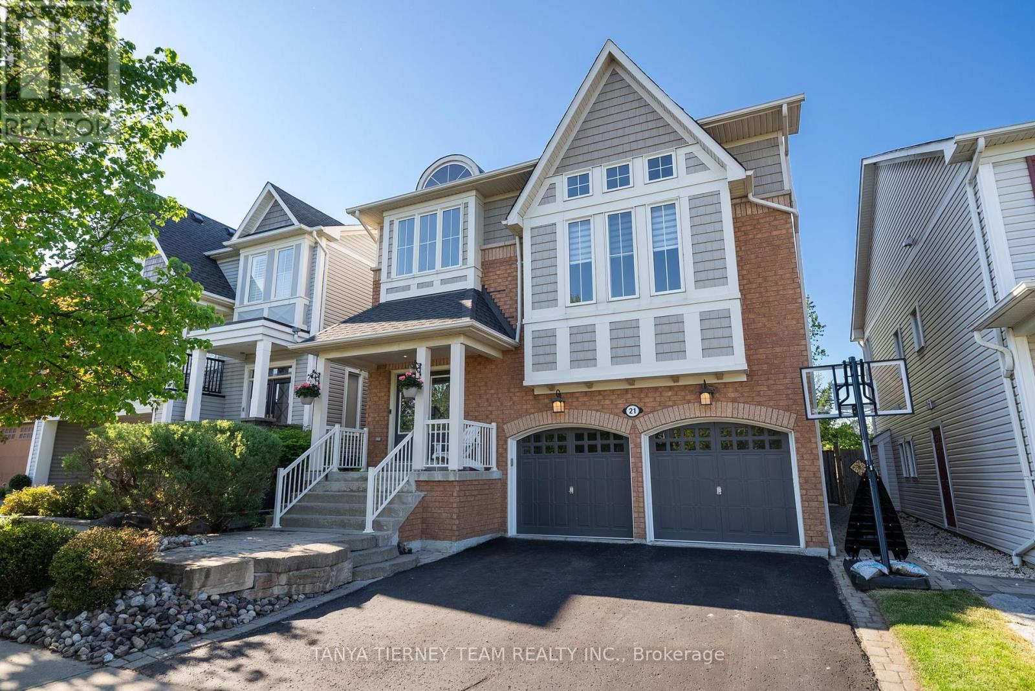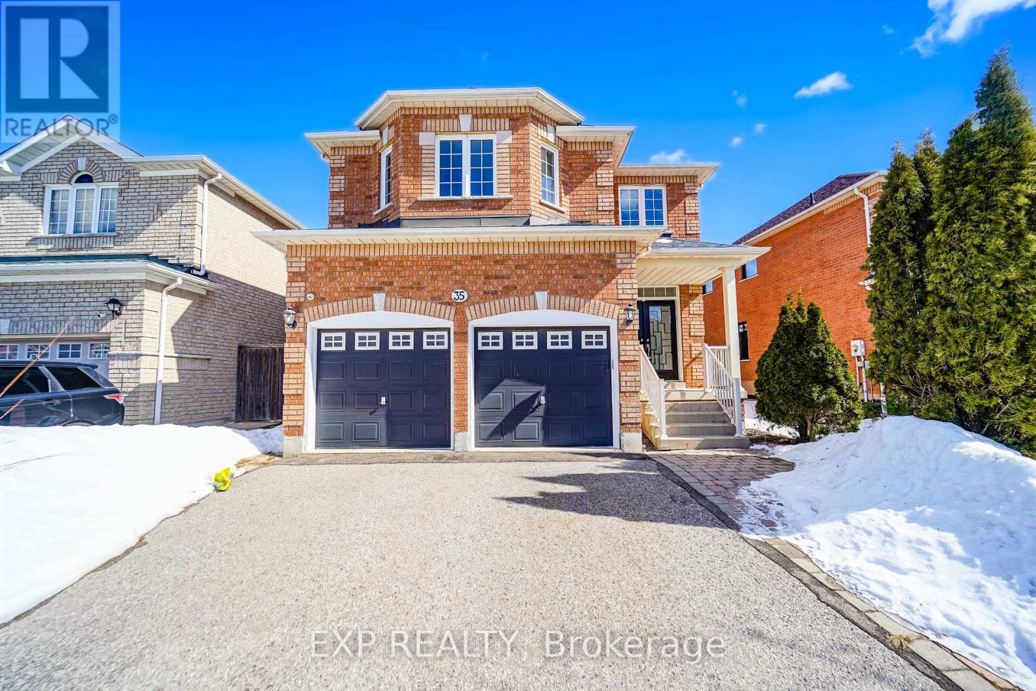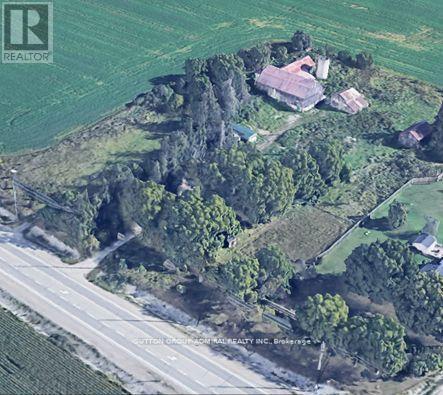16 Mill Street
Clarington, Ontario
Residential Vacant Lot For Sale. Established And Existing Homes On Both Sides Of Vacant Lot. Bring Your Vision And Creative Touches To Build Your Forever Home Or Investment Property. Clarington Is One Of The Fastest Growing Communities With Plans For Subdivision Expansion With Four Urban Centres Like touches To Build Your Forever Home Or Investment Property. Clarington Is One Of The Fastest Growing Communities With Plans For Subdivision Expansion With Four Urban Centres Like Courtice, Bowmanville, Newcastle And Orono Already Established And Growing. Rare Opportunity To Be Part Of This Growing Trend. Close To Major Highways Like #115, #407 And The #401. Amazing Recreational Amenities Such As Brimicombe Ski Hill And The Majestic Ganaraska Forest To Name Just A Couple. Come And Be Part Of Durham Region And Grow With Us. Thank You (id:61476)
117 Merivale Court
Oshawa, Ontario
Welcome to 117 Merivale Court, a beautifully upgraded detached home in Oshawa's desirable Donevan community. Featuring 4+1 spacious bedrooms, 3.5 bathrooms, and a fully finished basement apartment with a separate entrance, this home is perfect for large families or rental potential. Includes high-end finishes, including quartz countertops, hardwood floors, smooth ceilings, and pot lights throughout. The main floor boasts a modern kitchen, formal dining, and a cozy living area with a gas fireplace.The basement apartment includes its own kitchen and living space, offering privacy and flexibility. With a 41.6 x 91.31 ft lot, a double driveway, and built-in 2-car garage (parking for 6), this home truly checks all the boxes. Close to highways, public transit, schools, parks, and shopping everything you need is just minutes away. (id:61476)
818 Sanok Drive
Pickering, Ontario
Welcome To 818 Sanok Drive, Located In The Highly Desirable Frenchman's Bay Community. This All Brick Spacious Bungalow Offers An Updated Kitchen, A Living And Dining Room For Entertaining And 3 Well-Appointed Bedrooms. This Finished Basement Has A Recreation Room With A Wet Bar, A 3pc Bathroom And 2 Additional Bedrooms. (id:61476)
21 Eastgate Circle
Whitby, Ontario
Welcome to 21 Eastgate Circle! This fabulous all brick family home is nestled on a private treed pie shaped lot in family friendly Brooklin! Open concept main floor plan featuring gleaming hardwood floors, pot lighting, custom blinds & the list goes on. Designed with entertaining in mind with the elegant formal dining room that leads through to the family room with cozy gas fireplace with custom stone surround, built-in shelves & bay window with treed ravine views. Gourmet kitchen boasting quartz counters, breakfast bar, subway backsplash, large pantry & stainless steel appliances including gas stove. Spacious breakfast area with garden door walk-out to a deck, interlocking patio, gardens, maintenance free artificial turf lawn & scenic views. impressive great room with soaring cathedral ceilings & palladium window with built-in window seat. Upstairs offers 3 generous bedrooms including the primary retreat with walk-in closet organizers & 4pc spa like ensuite with relaxing soaker tub. Additional living space can be found in the fully finished basement with amazing above grade windows & ample storage space! Steps to schools, parks, rec centre, downtown Brooklin shops & easy hwy 407/412 access for commuters! Updates include roof 2021, furnace/humidifier 2024 & freshly painted throughout! 2022! (id:61476)
363 Annapolis Avenue
Oshawa, Ontario
Welcome to this beautifully maintained home in a highly sought-after neighbourhood. Perfect for first-time buyers or anyone seeking a condo alternative without the maintenance fees! Step inside to discover a bright, open-concept kitchen with a gas stove, seamlessly overlooking a spacious living and dining area, highlighted by a chic barn-style sliding door. Enjoy the convenience of main floor laundry and a sun-filled mudroom that adds both charm and practicality. Set on a landscaped lot, the private backyard is an ideal retreat featuring a large deck, gazebo, and custom shed, perfect for relaxing or entertaining. The extended driveway offers ample parking for family and guests. All of this in a location close to shopping, schools, parks, public transit, and Hwy 401. A cozy, move-in-ready. Dont miss it! (id:61476)
63 Sadler Crescent
Scugog, Ontario
Great curb appeal and move in ready with this 2+2 bedrooms, 3 bath all brick bungalow with 1673 sf of main floor living plus professionally finished basement; hardwood floors through main floor(except kitchen); crown molding in principal rooms; bright & airy living room/ dining room combination; eat in kitchen with good cabinetry space, granite counters and open to family room with cozy gas fireplace and walkout to deck; spacious primary suite with walk-in closet and 4 pc ensuite bath; updated main bath; lower level finished recreation room has wet bar, recessed lighting, laminate flooring and corner gas fireplace - excellent family or entertaining space; 2 additional bedrooms, office space, 3 piece bath and finished storage/craft/ summer kitchen room with built-in cabinetry and above grade window. Rear yard complete with interlock patio with ample space for entertaining, a storage shed and fully fenced yard. Property has been professionally landscaped and shows pride of ownership. Forced air gas furnace +/- 2021, water softener (O), 100 amp breakers, rental hot water tank (id:61476)
35 Ball Crescent
Whitby, Ontario
Great double garage detached home located in Williamsburg community.One of the best layouts in the neighborhood! Elegantly finishedkitchen with S/S Apps & well maintained granite countertops. Newlyupgraded hardwood floor & tile floor throughout. 4Pc ensuite w/granitecounters & double closets in master. Bedrooms have large closets &lots of functional space. Professional finished basement. Close toRocketship Park & Splashpad, minutes from Durham's top Schools &shopping plaza. (id:61476)
2825 York Durham Line
Pickering, Ontario
LIMITLESS OPPORTUNITIES ON THIS 5 ACRES OF LAND! Close To The City! Property provides prime land that offers several permitted use opportunities. (id:61476)
15 Oliver's Lane
Cobourg, Ontario
Exceptional custom-built bungalow, thoughtfully crafted by award-winning Stalwood Homes and nestled in one of Cobourg's most sought-after neighborhoods. Enjoy the perfect balance of suburban peace and urban convenience just minutes from historic downtown Cobourg, charming shops, gourmet eateries, Northumberland Hills Hospital, and quick access to Hwy 401. Set on a beautifully landscaped lot adorned with perennial gardens, mature trees, a wrap-around front porch, and an oversized garage, this home offers relaxed entertaining and effortless living. Inside, the open-concept great room, dining area, and kitchen flow seamlessly together, featuring hardwood flooring, a cozy gas fireplace, and two sets of French doors that lead to the front porch and a spacious two-tiered rear deck. The gourmet kitchen is a dream, complete with quartz countertops, ceramic/glass backsplash, built-in oven, center island with breakfast bar, cooktop with range hood and ample cabinetry. A versatile den/family room or home office with elegant French door, hardwood flooring, and a large transom window offers natural light and flexibility. The primary suite is a peaceful retreat with updated maple hardwood floors, w/o access to the rear deck, a spacious 3-piece ensuite & walk-in closet. A second main-level bedroom features hardwood floors, a double closet, and a bright window. The separate laundry room with discreet pocket doors, access to 2 car garage with ramp for wheelchair accessibility adds everyday convenience. The finished lower level includes a cozy rec room ideal for movie nights, a stunning new 3-piece bath with quartz-topped vanity & large shower, two generously sized bedrooms with double closets and a large unfinished space awaits your personal vision whether for a workshop, gym, or hobby room. Updates include 3pc bath in basement('25)*2 tiered deck('24)*Furnace/CAC('19)*Maple hardwood floors-Prim Bed('17)*Front interlock walkway('14)*Shingles('13)*Main Bath & Ensuite Vanities('08)* (id:61476)
316 - 290 Liberty Street N
Clarington, Ontario
Absolutely beautiful, impeccably maintained, and truly move-in ready! This luxurious 2-bedroom, 2-bathroom south-facing condo is the perfect blend of modern design and timeless elegance - crafted with today's buyer in mind. Step inside to discover a bright, open-concept layout featuring stylish finishes throughout. The kitchen is a chef's dream, showcasing upgraded cabinetry, quartz countertops, a glass tile backsplash, stainless steel appliances, and a bonus pantry for extra storage. The spacious living room is a cozy retreat with an electric fireplace and walkout to your private south-facing balcony, ideal for enjoying peaceful views from the third floor. The primary bedroom is flooded with natural light and includes a large closet and an upgraded 4pc ensuite with quartz counters. The second bedroom is equally inviting, with a large window and generous closet space. A stunning 3pc main bath features a sleek glass shower and quartz countertop. Enjoy the convenience of ensuite laundry and plenty of in-suite storage. This sophisticated building offers top-notch amenities including a fully-equipped fitness center, modern party room, and a beautiful communal outdoor patio space. Ideally located just minutes from downtown Bowmanville with quick access to Highways 401, 407, and 35/115, this condo is perfectly positioned near schools, parks, restaurants, shopping, and transit. Style, comfort, and convenience - all in one incredible package. Don't miss your chance to call this stunning condo home! (id:61476)
17 Burnage Lane
Whitby, Ontario
Beautiful Almost 2000 Sqft (1,988 Sqft) Move In Ready Family Home in Desirable Blue Grass Meadows/Lots of Renos and Updates Great Neighborhood, Super Convenient Location with only Minutes to the401/ Shopping Galore, Parks, Schools and Restaurants Features Include Freshly Painted throughout 2025/New Broadloom 2025/ Beautiful Renovated Kitchen 2017 / with Stainless Steel Appliances overlooking the Family Room, Deck, Yard and Pool / This Layout is Perfect, so Easy to keep an eye on the Kids and Socialize with all your guests. It provides a great Summer Retreat with a Covered Entertainment Area -Perfect for an Outdoor Kitchen. Lots of Privacy as the trees and shrubs fill in. The Inground Pool features a Brand New Liner 2025/ and Custom Winter Cover / With a spacious Main Floor Living, Dining room combination this layout works great for large gatherings and holiday dinners/ Lots of Parking for them as well with a large Double Driveway that holds at least 4 cars. An added convenience of a Main Floor Laundry with an entry Door to the Garage Garage Door 2012/ This great 3 plus 1 Bedroom has plenty of space for everyone with a large Finished Basement and 2 piece Bathroom, lots of Space for a Gym and Games Room as well as another Bedroom or Office. Roof 2014, Furnace & A/C 2011, Water Heater2023, Pool Liner 2025 ! (id:61476)
57 Hollier Drive
Ajax, Ontario
Fully Upgraded House, Excellent Location, facing Park, Open Concept Layout With Lots Of Windows. Large Family Room W/Gas Fire Place, Fully renovated Kitchen with center Island, pot lights, Upgraded washrooms. Professionally Finished Basement with side Entrance. Your Client wont disappoint. (id:61476)


