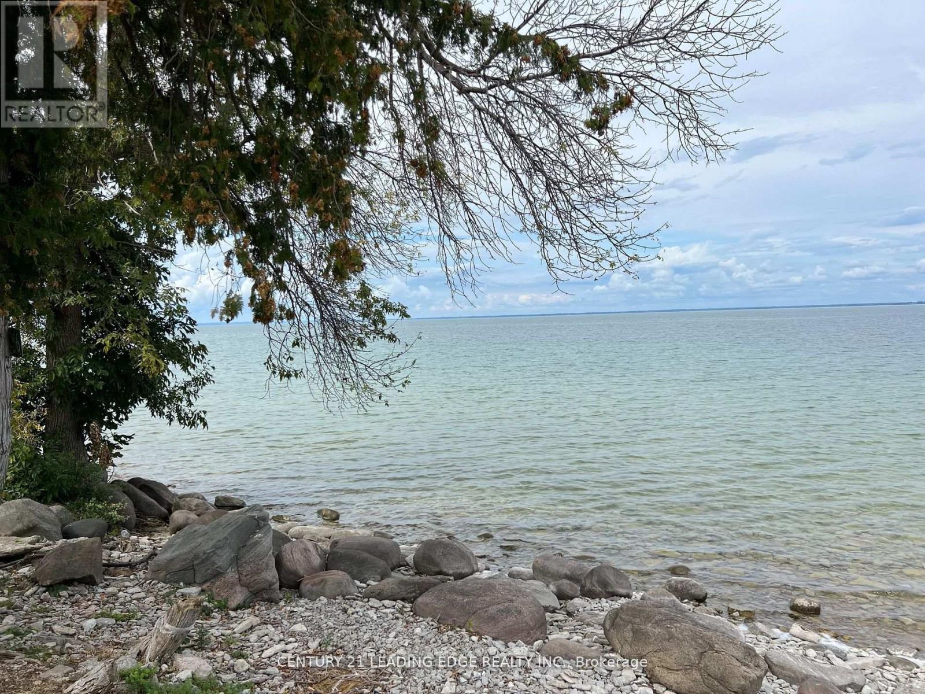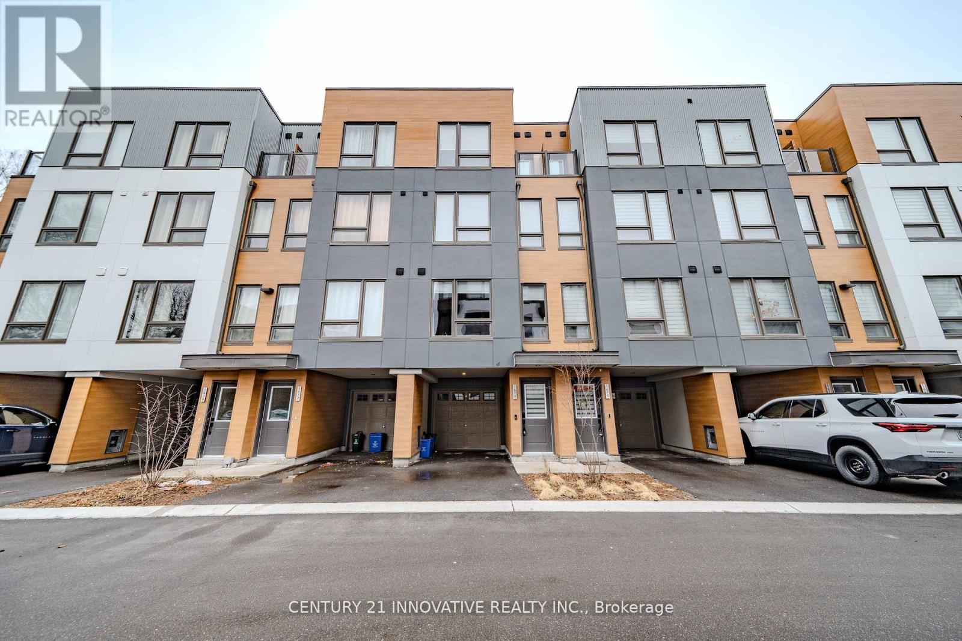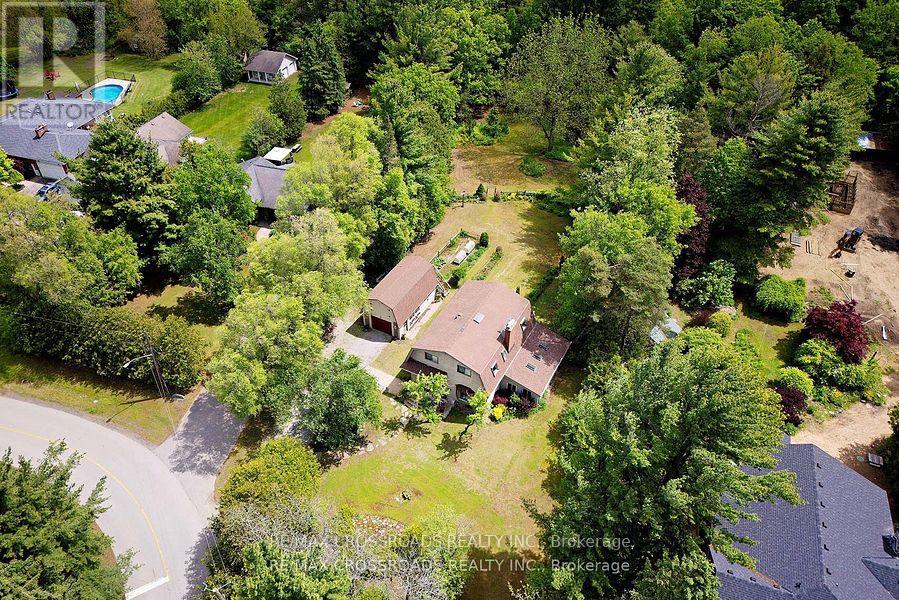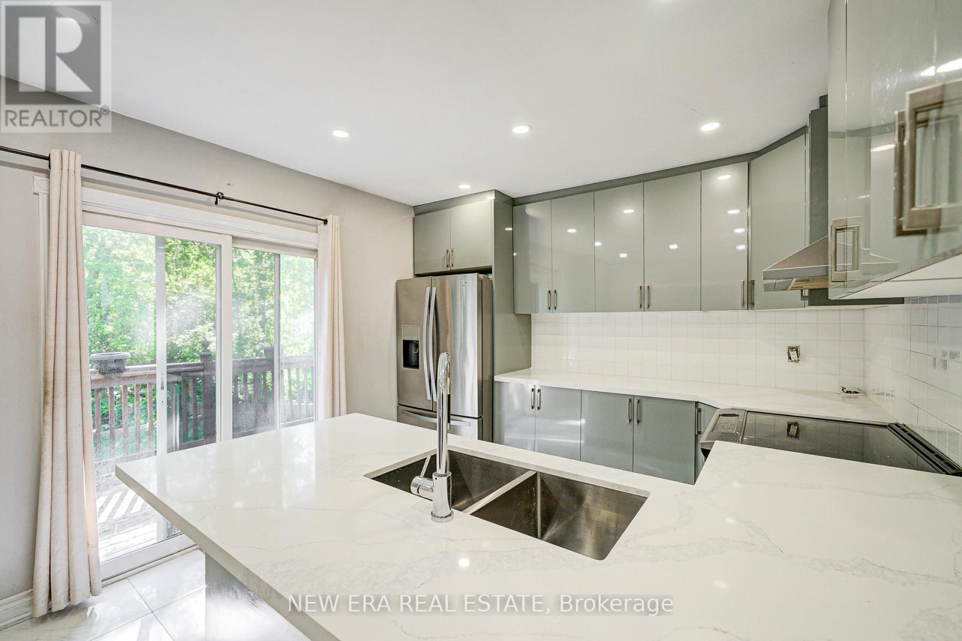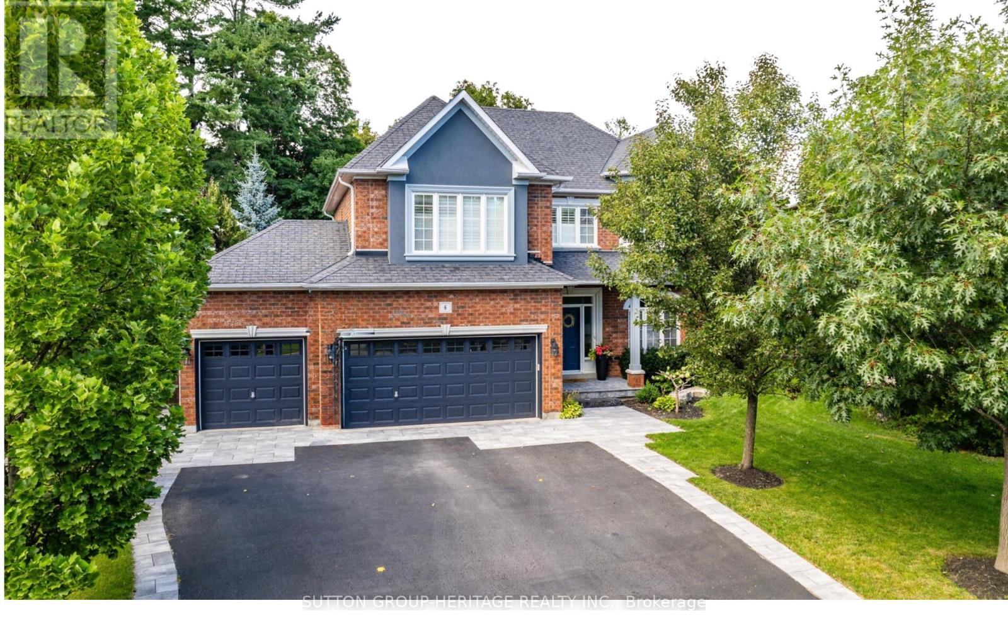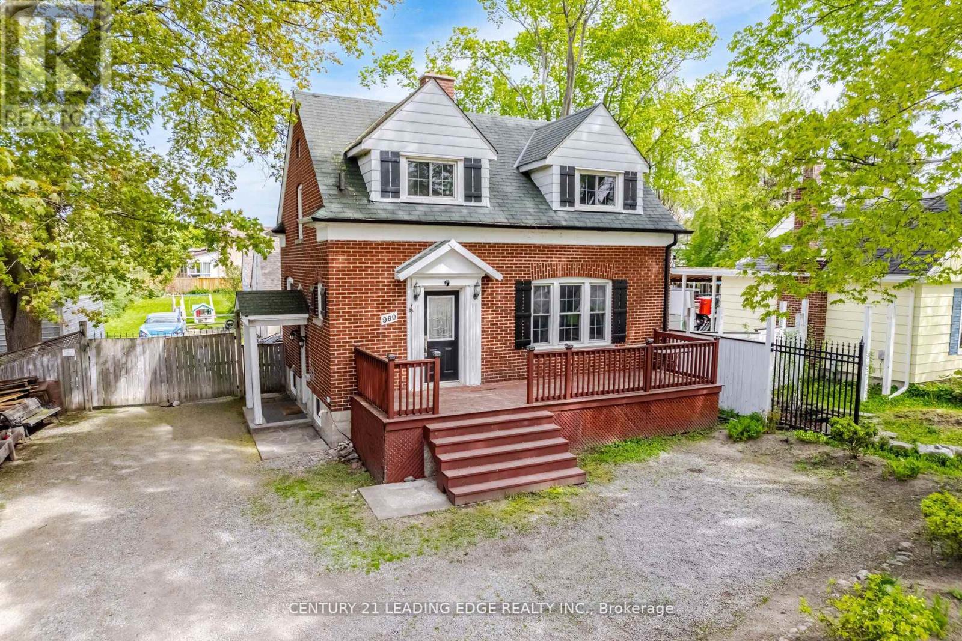40586b Shore Rd Allowance Road
Brock, Ontario
Welcome to your Ultimate Island Escape on beautiful Thorah Island, Lake Simcoe. This exceptional freehold waterfront property offers 93' feet of pristine shoreline, perfect for those seeking tranquility, recreation, and a turnkey cottage lifestyle. Enjoy crystal-clear waters ideal for swimming, boating, fishing, and all waterfront activities! This rare opportunity comes complete with an 18' Bowrider Power Boat, 60' dock, boat and jet-ski lifts, ATV, Snow Machines, and even an ice fishing hut, ready for year-round enjoyment. The main cottage is Fully Insulated and thoughtfully designed with vaulted ceilings, in a Modern Rustic Aesthetic, with Updated electrical, Plumbing, and a Waterloo septic system (2017). A Screened-In Sun Porch offers a peaceful, bug-free space to unwind while taking in Stunning Lake Views. Guests will love the privacy of separate Sleeping Bunkies, and the Wood-Fired Sauna adds a special touch of luxury. From evening bonfires by the water to early morning paddles, this is a true Island Paradise, offering the best of Lake Simcoe at an exceptional value. Don't miss this opportunity to own a Turn-Key Cottage getaway just a short boat ride from the mainland and 90 min from Toronto. One of Lake Simcoe's best-kept secrets. (id:61476)
432 - 44 Filly Path
Oshawa, Ontario
Newly Painted 3-Storey Townhouse In Highly Desired North Oshawa Neighbourhood, Featuring 3 Spacious Bedrooms And No Carpets Throughout. The Kitchen Boasts Under-Cabinet Lighting, While The Oversized, Luxurious Master Ensuite Bath Adds A Touch Of Elegance. Filled With Natural Light, This Well-Maintained Home Comes With Tons Of Builder Upgrades And Has Never Been Rented. Walking Distance To Riocan Plaza, Uoit, And Durham College, It's Perfect For First Time Buyers Or Investors. Conveniently Located Near Major Highways (407, 401, Hwy 7), Public Transit, Schools, And Bus Routes. (id:61476)
1674 Pleasure Valley Path
Oshawa, Ontario
This spacious and fully upgraded modern townhouse is located in beautiful prime location of North Oshawa. It has a state of art gourmet kitchen with all stainless steel high end appliances. Comes with an extra large granite counter top island, perfect for entertaining. Open concept spacious living room has big windows, modern electric fireplace and enough space to accommodate large family gatherings. Dining area leads you to a beautiful fenced backyard overlooking at lush green pristine conservation area spread over 3 acres of community gardens, a dog park, trails, cycling, skating and much more. 4 extra spacious bedrooms can fit king size beds and comes with extra large closets.. Minutes to highway 407, Ontario Tech University, Durham College, libraries, Restaurants, Costco and more. Its a rare opperunity within the community. (id:61476)
1294 Sunningdale Avenue
Oshawa, Ontario
Fantastic Raised Bungalow Perfect For First Time Buyers, Or Investors, Fully Legal Duplex With 2 Open Concept Units. The Basement Has Been Fully Remodeled. W/Quartz Kitchen Counters And A Modern Full Bathroom, Separate Entrance To The Upper Floor. (id:61476)
5 Shepherd Road
Whitby, Ontario
ONE OF A KIND PROPERTY!! Nestled on a sprawling almost one acre ravine lot, this exceptional home offers the perfect blend of rustic charm and modern comfort. Located in the coveted Macedonian Village area, it backs onto the Heber Down Conservation Area, providing your very own magnificent private oasis! Pool sized backyard! This enchanting home is in exceptional condition, has clear pride of ownership, and features breathtaking post and beam construction, sure to impress any buyer! Gorgeous wood detailing throughout the entire home! Large kitchen with ample oak cabinets, stainless steel appliances that looks out onto a lush green backdrop! A dreamy view from every room! A separate sunroom off the kitchen with soaring high ceilings and an indoor hot tub! 3 large bedrooms, including a master with its own ensuite, and charming private balcony for the ultimate daily escape! The many skylights throughout the home allow for the most gorgeous natural light! A fully detached garage with a workshop up top! An unbeatable location that allows for complete seclusion but only 10 minutes from every shop and amenity imaginable! Close to the 401, 412 and 407! Do not wait to call this dreamy property yours! (id:61476)
1998 Liverpool Road
Pickering, Ontario
Attention Builders Or Investors ** Beautiful 86' x 160' Building Lot In Ready For Your Custom Built Dream Home! Right At The Corner Of Finch & Liverpool** Possibilities Are Endless. Don't Miss It. (id:61476)
112 Stokely Crescent
Whitby, Ontario
An incredible opportunity in one of Whitby's most desirable family-friendly neighbourhoods. 112 Stokely Crescent delivers unbeatable value with space, function, and location all in one. This thoughtfully laid-out 3-bedroom, 2.5-bath townhome offers a bright open-concept main floor featuring a combined living and dining area, an eat-in kitchen with walk-out to a private, fully fenced backyard, and a foyer with direct access to the garage and a convenient 2-piece powder room. Upstairs, three well-sized bedrooms provide plenty of room for growing families, including a primary suite with a walk-in closet and a 4-piece ensuite with a deep soaker tub. The finished basement extends your living space and adds versatility - ideal for a home office, rec room, or extra storage. Complete with a built-in garage and two additional parking spots, this home checks all the boxes for practical living. Located just minutes from top-rated schools, parks, Brock Street shops and dining, and with quick access to the GO Station, Hwy 401, and 407this is the kind of listing that doesn't last long. A rare opportunity at an unbeatable price point - Don't miss your chance to make this home yours! (id:61476)
345 Park Road S
Oshawa, Ontario
Opportunity Galore! This Picturesque Property Is Situated On An Outstanding Oversized Lot With A Creek In The Backyard. Minutes From Hwy 401, This All Brick Bungalow Is Zoned R2 With Income Property Or Development Potential. The Home Is Clean, Well-Maintained & Beautifully Updated. Hardwood Floors & Pot Lights T/O The Main Floor. W/O To A Raised Deck Off The Kitchen & Primary Bedroom. Separate Entrance To Basement Apartment With Ample Living Space, 2nd Kitchen 4Pc Bathroom, Primary Bedroom W/ Large Walk In Closet. Laundry On Main & Lower Levels. Parking Available For 5 Cars. (id:61476)
35 Valleywood Drive
Whitby, Ontario
Welcome to this incredible 4-bedroom, 3-bathroom gem in the highly sought-after Williamsburg neighbourhood! Meticulously cared for by the original owners, this home combines classic charm with modern comfort and offers the perfect setting for you and your family to create lasting memories. Step inside and be greeted by a calm, welcoming atmosphere. The spacious living room is ideal for memorable family gatherings, while the separate dining area makes every meal feel special. The heart of the home - a cozy family room with a gas fireplace - invites you to unwind and relax after a busy day. The main floor office space is a unique opportunity for a work-from-home professional or a quiet children's study area. The kitchen, with its generous eat-in space, is perfect for casual meals, and the sliding door walk-out from the kitchen opens up to your private backyard oasis. Whether you are entertaining, gardening, or simply enjoying the fresh air, your backyard is a retreat in itself. Upstairs, you will find four generously sized bedrooms, each offering plenty of space and natural light. The primary suite is a true sanctuary, featuring a 4-piece ensuite, double closets including walk-in closet - your own personal space to relax and recharge. The additional bedrooms are perfect for kids, guests, or even an additional home office. The full basement offers endless possibilities, whether you're looking for extra storage, a home gym, or a playroom for the kids, there is plenty of space to make it your own. Located on a spacious lot in one of Whitby's most desirable neighbourhoods, this home is just moments away from top-rated schools, parks, shopping, dining. Plus, you are just a short drive from all the conveniences Whitby has to offer, making this the perfect spot for both work and play. Offered in as-is condition, this is an opportunity you wont want to miss! (id:61476)
131 Kirkland Place
Whitby, Ontario
Welcome to high demand Williamsburg neighbourhood! This fabulous 3-bedroom, 3-bath townhome is located in the heart of Whitby's sought-after community. Set on a quiet, family-friendly street near parks, schools, and everyday conveniences, this bright, well-maintained home blends comfort, style, and function. Step inside to a renovated main floor, featuring engineered hardwood flooring, a beautifully designed kitchen with a modern layout, quartz countertops & waterfall edge, built-in pantry storage, and a cozy dining nook with integrated bench seating. The living space flows effortlessly to the backyard through a newer sliding patio door, leading to a private, landscaped outdoor retreat complete with deck, gardens, and a gas hookup for your BBQ. Upstairs, you'll find 3 spacious bedrooms, including a refreshed primary suite with double-hung windows and a fully renovated ensuite (2024) showcasing a deep soaker tub, sleek tile work, and elegant finishes. Additional upgrades include a newer roof, furnace, A/C, and windows throughout, as well as a whole-home humidifier for year-round comfort. The finished basement extends your living space with a versatile rec room and a dedicated laundry area featuring quartz counters. Direct garage access to the backyard adds extra convenience, while modern touches like a new front door, updated powder room with marble floors, and interlocked front landscaping underscore the homes quality and curb appeal. Ideally located close to shops, schools, transit, and Whitby's Thermea Spa, this home checks every box for today's buyer. (id:61476)
6 Annavita Court
Whitby, Ontario
Welcome to this stunning quality Tormina built 3476 MPAC sq ft executive residence nestled on a professionally landscaped, premium pie-shaped lot that backs directly onto the scenic Greenbelt Heber Downs Conservation which is CLOCA protected. Located on a peaceful cul-de-sac, this exceptional home offers the perfect blend of luxury, comfort, and privacy. Boasting a 4-car garage (3-car with 1 tandem), this home features soaring 9' ceilings, custom crown mouldings throughout, gleaming maple hardwood floors and staircase, and upgraded baseboards throughout. The spacious layout includes a main floor laundry room and direct garage access for added convenience. The spa-like primary en-suite is your private retreat, complete with a Jacuzzi tub, his-and-her sinks, and elegant finishes. The third and fourth bedrooms share a beautifully designed semi en-suite with a custom walk-in shower, ideal for family living or hosting guests. Entertain in the outdoors in your beautifully manicured backyard oasis, featuring an in ground saltwater pool with tranquil conservation views right at your doorstep. Located within walking distance to schools, shopping, and sports fields, this home offers exceptional lifestyle and convenience in one of the areas most sought-after neighbourhoods'. Easy access to transit, 407, 401 Go station, restaurants and recreation. Update landscaping (2022) Pool heater replaced (2022), New Furnace & A/C (2024). (id:61476)
980 King Street E
Oshawa, Ontario
Welcome to Eastdale. This quaint 11/2 story house sits on a huge lot minutes to the 401, shopping, restaurants, schools and anything else you might need. This large property has not one but two shops on it. The main shop is 24' x 15'. fully fenced in backyard. New furnace 2023. Upgraded electrical panel 2023. (id:61476)


