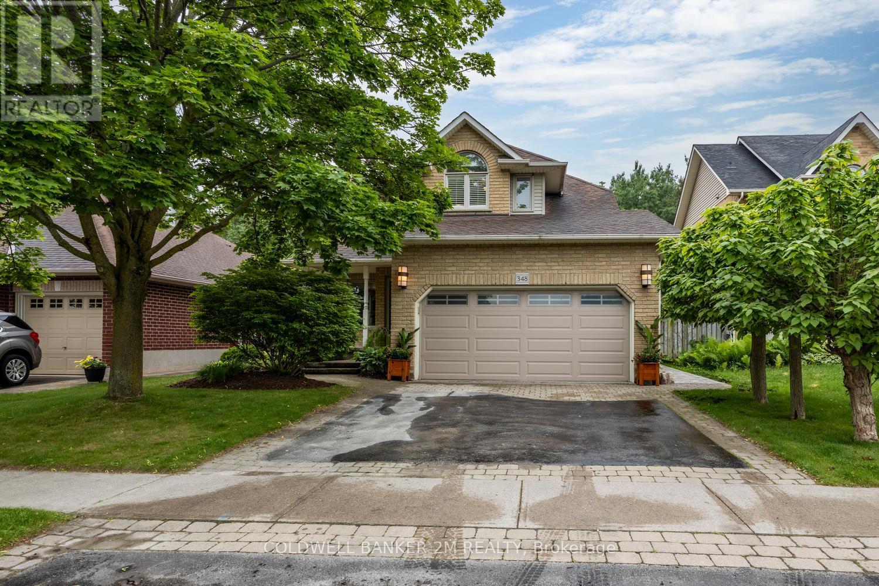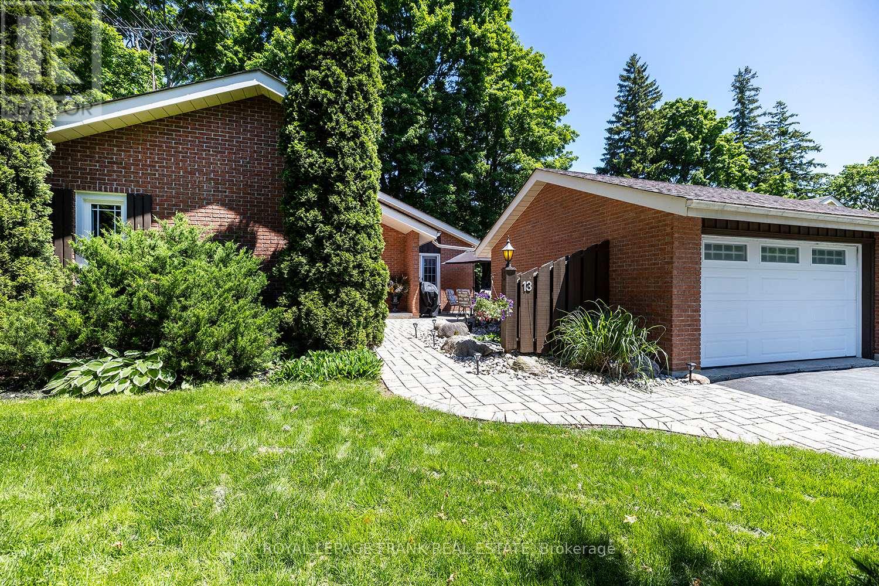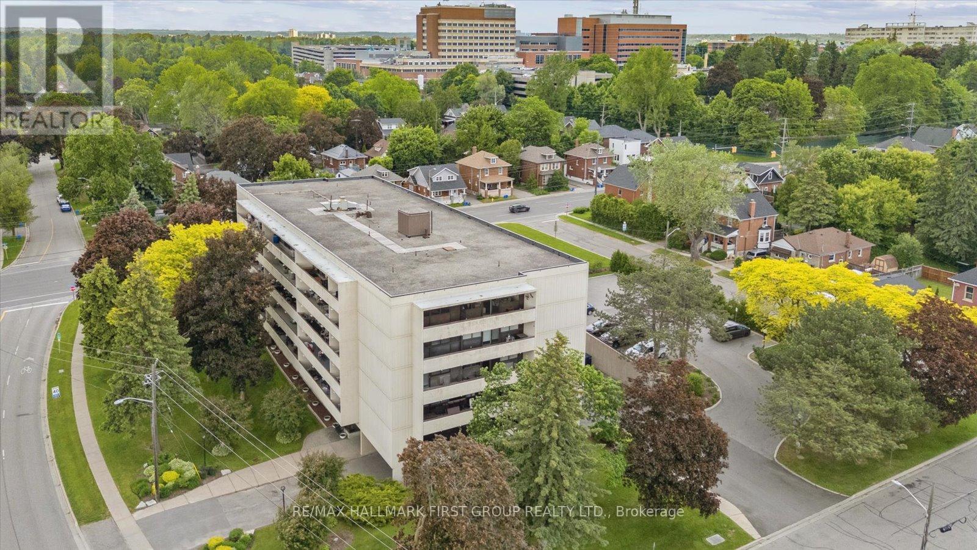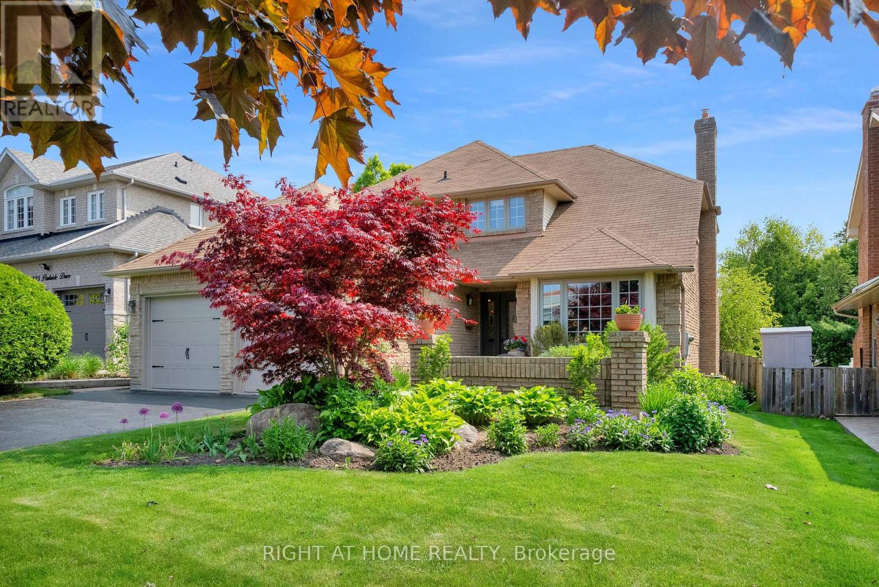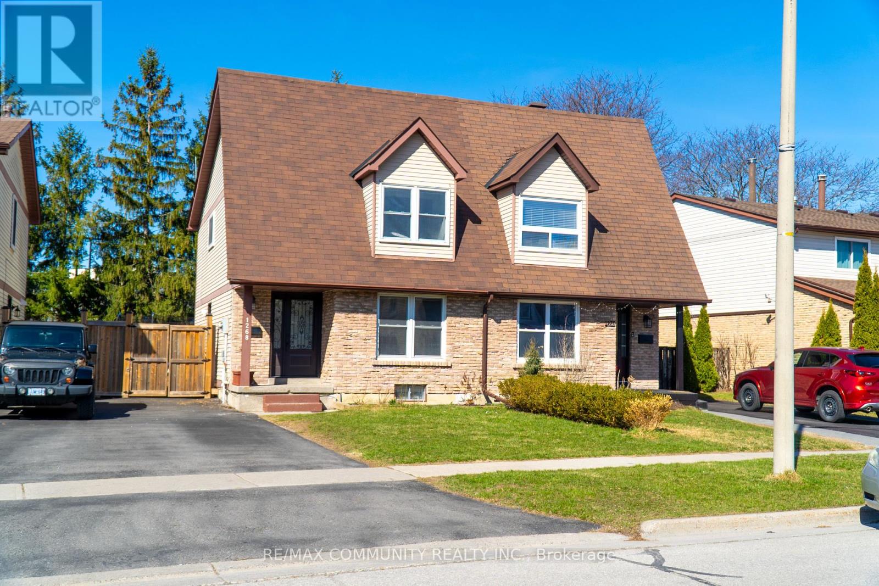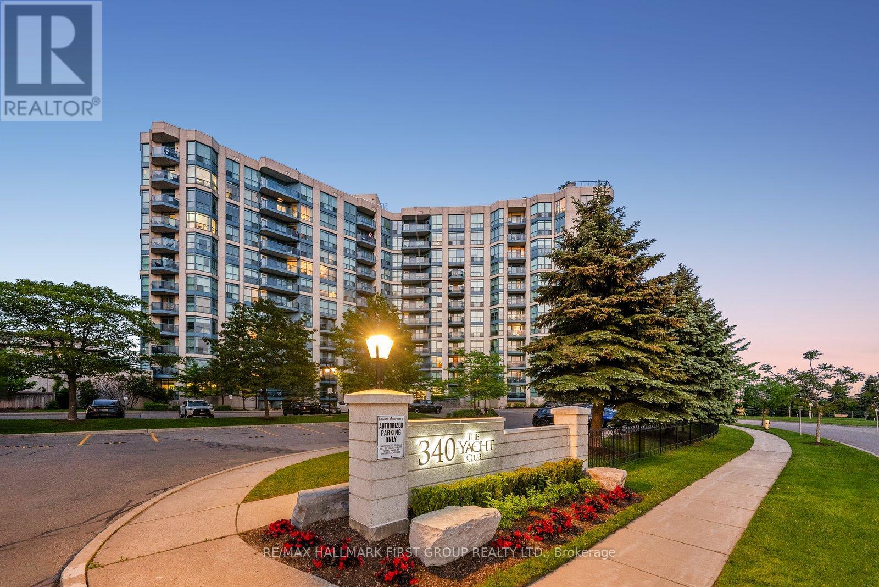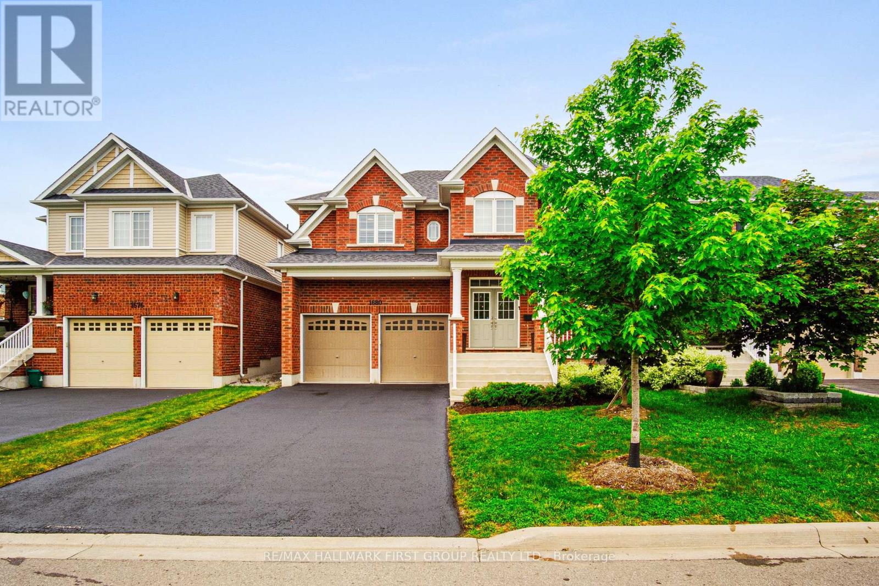293 Ivey Crescent
Cobourg, Ontario
Welcome to this beautifully updated 3-bedroom bungalow, ideally situated on a private lot in a sought-after area close to shopping, schools, and quick access to the 401. Quality-built and thoughtfully updated with high-end finishes throughout, this home is the perfect blend of comfort, style, and convenience. Step into the spacious living and dining rooms ideal for entertaining family and friends. The custom-designed kitchen is a chefs dream, featuring premium appliances, elegant finishes, and a bright breakfast nook perfect for casual mornings. Enjoy year-round relaxation in the heated four-season sun room overlooking the backyard oasis. The dreamy primary bedroom offers plenty of space and a luxurious 4-piece en-suite for your comfort.The lower level expands your living space with a large rec room, additional bedroom, full 3-piece bathroom, and a walk-out to the private, landscaped backyard. Outdoors, the whole family will love the expansive patio area, hot tub, and stunning in-ground heated saltwater pool perfect for summer enjoyment. Don't miss your chance to own this exceptional home in a prime location (id:61476)
348 Ryerson Crescent
Oshawa, Ontario
A Stunning Entertainer's Dream! Escape the ordinary and step into elegance with this beautifully updated home designed for relaxation, entertainment, and effortless living ~ all nestled in the vibrant Samac community, one of Oshawas most desirable neighborhoods.Inside, the open-concept main floor invites effortless entertaining, featuring a chefs kitchen with striking two-tone cabinetry, gleaming granite counters, a pantry, and elegant under-cabinet lighting. This home is perfect for hosting or simply relaxing in style. Downstairs, the finished basement boasts a vibrant games room and plenty of space to gather. This home is designed for comfort, style, and unforgettable memories don't miss your chance to make it yours! The outdoor space boasts a thoughtfully landscaped yard, inviting patio, and plenty of room to unwind. Step into your private backyard oasis, where a sparkling 16' x 32' kidney-shaped saltwater pool, pool house, and outdoor shower create the perfect setting for summer fun. Dine al fresco on the covered composite deck or take the private gate out to the tranquil greenspace beyond. Beyond your doorstep, Samac offers the perfect balance of nature and convenience. With scenic parks, walking trails, and a strong sense of community, this neighborhood is ideal for families and outdoor enthusiasts. Durham College and Ontario Tech University are just minutes away, making it a great location for professionals and students alike. Plus, with easy access to Highway 407 and 401, commuting to Toronto is a breeze.This quality Jeffrey Built home is more than a place to live its a lifestyle. Don't miss your chance to make it yours schedule your showing today! Updates/Renovations: Backyard Interlocking Brick and Stone work, 2025 ~ $65,000; Professionally Painted Main Level and 2nd Level, 2025; Master Bedroom Ensuite, 2015 ~ $30,000; Furnace and Central Air Conditioner, 2015; Pool Safety Cover, 2014; Shingles, 2013 (id:61476)
13 Country Lane
Brock, Ontario
SELLER SAYS TRY AN OFFER! Attention Downsizers or First Time Buyers - DON'T MISS OUT on this exceptional Solid Quality Barkey-Built Bungalow in the heart of Cannington's most desirable neighbourhood. With its stunning brick construction, 1 1/2 car garage, and paved double-wide driveway, this charming property is sure to attract attention from discerning buyers. The main level boasts 3 spacious bedrooms, a beautiful bathroom, and a large eat-in kitchen with ample cupboards, pantry and a walk-out to a serene private interlock stone courtyard with a soothing water feature. The expansive living room features hardwood floors, a cozy gas fireplace with open access to the dining room and deck, overlooking a mature treed yard. The lower level, with its separate entrance, offers a versatile space perfect for entertaining or bringing the In-Laws, with a large recreation room, electric fireplace, bar, and built-in display shelves. Additional features include an extra bedroom, modern 3-piece bathroom, and office/den or craft room, providing the perfect setup for a home office or hobby space. Conveniently located within walking distance to top-rated schools, restaurants and downtown shopping, this property offers the perfect blend of small-town charm and modern amenities, yet easy access to the GTA, Uxbridge, Markham, Lindsay & Port Perry. A wood privacy fence surrounds three sides of the backyard for Fido & the Kiddies, plus a private deck. DON'T WAIT - Act now to make it yours and start creating lasting memories in this incredible home! (id:61476)
508 - 120 Elgin Street W
Oshawa, Ontario
Rarely Offered Corner Condo with Two Balconies & High-End Finishes!Opportunity knocks with this stunning and spacious 3-bedroom, 2-bathroom condo, perfectly situated in a well-maintained, sought-after building. This rare corner unit offers exceptional natural light with two private balconies one facing south, the other west ideal for enjoying sun-filled mornings and sunset views.Completely renovated throughout with premium finishes, this home features a bright open-concept layout, ideal for both everyday living and entertaining. The chef-inspired kitchen boasts a massive island w/breakfast bar, Walk in Pantry, Pot drawers, stainless steel appliances, and sleek design that anchors the open concept main living space, Power custom blinds, and a walkout to a grand balcony. The primary suite offers a private escape with separate heating/cooling, a walk-in closet (high end closet organizer) and a beautifully finished ensuite bathroom w/glass shower. Located just minutes from all major amenities, this unit is truly turnkey simply move in and enjoy. Dont miss your chance to own one of the buildings most desirable units!Two new heat pumps, Walk in Closet (Closet by design), Luxury vinyl throughout. (id:61476)
1825 Parkside Drive
Pickering, Ontario
Located in the sought-after community of Amberlea on a highly desired street, this beautifully maintained home offers the perfect blend of style and comfort. From the moment you arrive, you'll be captivated by the contemporary curb appeal of this 4 bed, 4 bath custom built home. The private backyard offers a tranquil setting to entertain guests and enjoy the large 16 x 36 inground swimming pool complete with diving board! Inside you will find the main floor is brightly lit with large windows and two sliding doors to the yard. Also on the main floor is a laundry room with access to the side yard and also the two car garage. Upstairs serves the family well with four large bedrooms, the primary bedroom having a 5pc. ensuite. Have fun with the family and friends downstairs, its fully finished, larger windows, storage room, wine cellar, and a large recreation room complete with a wet bar. Bonus office space and a 5th bedroom with ensuite bath. This is a lovely solid all brick home that has been well maintained and owned by the same family since almost new. It is located close to great schools, lots of amenities and easy travel routes. Don't miss the chance to be the next happy owners! (id:61476)
887 Beatrice Street E
Oshawa, Ontario
DISCOVER YOUR DREAM HOME AT 887 BEATRICE STREET EAST! Nestled in the heart of North Oshawa, this stunning all-brick raised bungalow tells a story of love, care, and meticulous attention to detail from its original owner. As you approach this beautiful property, you'll immediately notice the gorgeous landscaping that frames this exceptional home. Step inside to discover 2+1 spacious bedrooms and 3 full bathrooms thoughtfully designed for comfortable living. The primary bedroom features a private en-suite retreat where you can unwind after long days. The heart of this home extends seamlessly to the finished walkout basement, where a complete in-law suite with separate entrance awaits, offering endless possibilities for extended family, guests, or rental income. Outside, the huge lot showcases a gorgeous deck that beckons for morning coffee, evening barbecues, and memorable gatherings with family and friends. The beautifully landscaped grounds provide privacy and tranquility while the incredible parking for 8 vehicles, including a convenient 2-car garage, ensures everyone has space. Located in desirable North Oshawa, you'll enjoy easy access to schools, shopping, transit, and all the amenities that make this neighborhood so sought-after. This isn't just a house - it's a sanctuary where memories are made and dreams come true. (id:61476)
246 Harmony Road N
Oshawa, Ontario
Welcome Home!Step into this beautiful and spacious 4-level backsplit, perfectly situated in the sought-after Eastdale Community. Nestled directly across from Vincent Massey Public School and Eastdale Collegiate, this home offers both convenience and charm.Featuring four bedrooms and two bathrooms, this residence is designed for comfort. The spacious eat-in kitchen provides ample room for family gatherings, while the updated 4-piece bath boasts a stylish cabinet and counter with luxurious vinyl flooring.The heart of the home lies in the inviting family room, where a cozy gas fireplace sets the perfect ambiance. A sliding glass walk-out leads to an oversized covered deck (14 x 20), ideal for entertaining, overlooking the private, fully fenced backyard - your own personal retreat. Additional highlights include a side entry on the north side of the house, adding convenience and accessibility. Recent updates provide peace of mind, with the front window replaced in 2022 and shingles replaced in 2018.This home is an exceptional find, combining space, style, and location. Don't miss your chance to make it yours! (id:61476)
1268 Trowbridge Drive
Oshawa, Ontario
Step into a home where pride of ownership truly shines! Over the past 5 years, this property has undergone a remarkable transformation with thoughtful upgrades that beautifully blend style, comfort, and functionality. From top-to-bottom vinyl flooring (2021-2023) to a brand-new kitchen renovation completed in 2025, with over $25,000 invested, no detail has been overlooked. Enjoy total peace of mind with major mechanical updates including a new furnace, heat pump, and humidifier (2023), along with enhanced attic insulation for year-round energy efficiency. The home features modern pot lights throughout the living, dining, kitchen, and upper levels (2023-2025), a fully renovated basement washroom (2021), and stylish new main doors and bedroom doors installed in 2025. Custom closet systems in all bedrooms and landing areas (2023), fresh full-house paint (2025), and a professionally paved driveway (2023) further enhance both practicality and curb appeal. Whether you're relaxing in the beautifully finished basement or entertaining in the reimagined kitchen with a stainless steel gas range and vented hood, this home checks every box. Turnkey, modern, and move-in ready it's a rare find that truly stands out. (id:61476)
817 - 340 Watson Street W
Whitby, Ontario
Welcome to The Yacht Club at 340 Watson an exceptional opportunity to live in one of Whitby's most sought-after waterfront communities! This stunning 2-bedroom, 1-bath northwest-facing suite offers a serene and stylish lifestyle, perfect for senior buyers, first-time homeowners, or single parents looking for comfort, safety, and convenience. Thoughtfully updated with brand-new modern wide plank flooring, granite countertops, fresh neutral paint, and new stainless steel kitchen appliances, this home is completely move-in ready. Enjoy an open-concept layout filled with natural light and a walkout to a spacious balcony where you can unwind while watching peaceful sunsets over parkland views. The building itself is known for its impeccable upkeep, exceptional amenities, and welcoming atmosphere ideal for those seeking a low-maintenance lifestyle with a touch of luxury. Residents enjoy a full-service concierge, rooftop terrace with BBQs and lounge space, a heated indoor pool, sauna, fitness centre, visitor parking, and more. Maintenance fees include all utilities heat, hydro, water, internet, and even cable TV making budgeting easy and stress-free. Plus, this unit includes one extra wide parking space and a locker. Located just steps to the Whitby GO Station, scenic lakefront trails, the marina, Abilities Centre, parks, and shopping, this location offers both tranquility and accessibility. With flexible closing available, all that's left to do is pack and settle into worry-free lakeside living! (id:61476)
1680 Frederick Mason Drive
Oshawa, Ontario
Welcome to a beautifully upgraded home that blends style, function, and comfort in every corner. The main floor offers an inviting and open layout, perfect for entertaining or family gatherings. Rich engineered hardwood floors, installed in March 2025, flow throughout the main level, enhancing the warmth and elegance of the space. The kitchen is a true standout, featuring upgraded tall upper cabinets, sleek stainless steel appliances, and a walk in pantry. Thoughtfully chosen new lighting fixtures (May 2025) add a modern touch, while California shutters on every window provide both charm and privacy. Upstairs, the second floor is bright, spacious, and perfectly designed for family living. All four bedrooms feature walk-in closets, offering generous storage for everyone. The primary bedroom is a luxurious retreat, complete with two walk-in closets and a beautifully appointed 5-piece ensuite. Each of the remaining bedrooms also has its own ensuite, making this home ideal for comfort and convenience. Large windows in each room flood the upper level with natural light, creating an airy and welcoming atmosphere.The basement is unfinished and ready for your imagination. Whether you envision a home theatre, gym, or additional living space, its a blank canvas waiting for your personal touch. Step outside to a large backyard thats made for entertaining. A stone patio offers plenty of room for dining or relaxing, and the 10x10 steel gazebo provides a perfect shaded retreat. To complete the picture, the driveway has been freshly sealed in June 2025, adding to the homes polished curb appeal. From top to bottom, this home checks all the boxes - modern upgrades, generous space, and thoughtful details throughout. (id:61476)
32 Nonquon Drive
Scugog, Ontario
Welcome To This One-Of-A-Kind Bungalow In Seagrave, Ideally Located On The Nonquon River Part Of The Renowned Trent Waterway System. This Beautifully Updated Home Blends Rustic Charm With Modern Touches, Offering A Unique Lifestyle On The Water. Passing The Deep KOI Pond With Two Water Falls, You'll Step Inside To A Warm, Inviting Main Floor Featuring A Vaulted Western Red Cedar Ceiling And A Stunning Stone Fireplace That Separates The Living Area From The Gourmet Kitchen. The Kitchen Is A Chefs Dream With Slate Tile Flooring, Matching Backsplash, Quartz Counters, Viking Double Gas Range, Centre Island, And Walkout To An Oversized Deck Running The Length Of The House Perfect For Entertaining Or Enjoying Tranquil River Views. Refinished Hardwood Flows Throughout The Rest Of The Main Floor, Which Includes A Primary Bedroom With His And Her Closets, Two Additional Bedrooms, And A Beautifully Renovated 4-Piece Washroom With Glass-Enclosed Shower. A New Oak Staircase Leads To The Lower-Level Rec Room With Heated Slate Tile, Cozy Fireplace, Two Additional Bedrooms With New Laminate Flooring, A Bar, And French Door Walkout To A Covered Patio With A Large Hot-Tub. Don't Forget To Check Behind The Built-In Shelves For The Hidden Room! Additional Features Include A Heated Insulated Two-Car Garage, Plenty Of Parking, A Second Driveway Leading To The Boathouse With Power And Loft, A Large Dock with Fantastic Fishing, And Your Very Own Duck Enclosure Connected On One Side To A Newly Updated Park. Just 5-Minutes To The Trading Post and 7-Minutes To Port Perry. A Rare Opportunity To Live Riverside With Direct Access To The Trent Waterway In A Quiet And Private Cul-De-Sac Neighbourhood! (id:61476)
24 Grainger Crescent
Ajax, Ontario
Welcome to 24 Grainger Crescent! Fully renovated and flooded with natural light, this move-in-ready home offers exceptional value in one of Ajaxs most convenient, sought-after communities. Situated on a quiet crescent with no rear neighbours, its a private retreat that blends modern function with thoughtful design.Enjoy engineered hardwood floors throughout, custom built-in storage in every bedroom, and a beautifully upgraded kitchen with quartz countertops, stainless steel appliances, and contemporary finishes. The open-concept layout is perfect for entertaining, while oversized windows bring light into every corner of the home.The spacious primary bedroom features a walk-in closet with custom organization system a rare and practical luxury. Every bedroom includes built-ins that maximize space and style.Located minutes from parks, schools, the Ajax Community Centre, waterfront trails, shopping, dining, GO Transit, and Highways 401, 407 & 412. This home is comfort, style, and convenience (id:61476)



