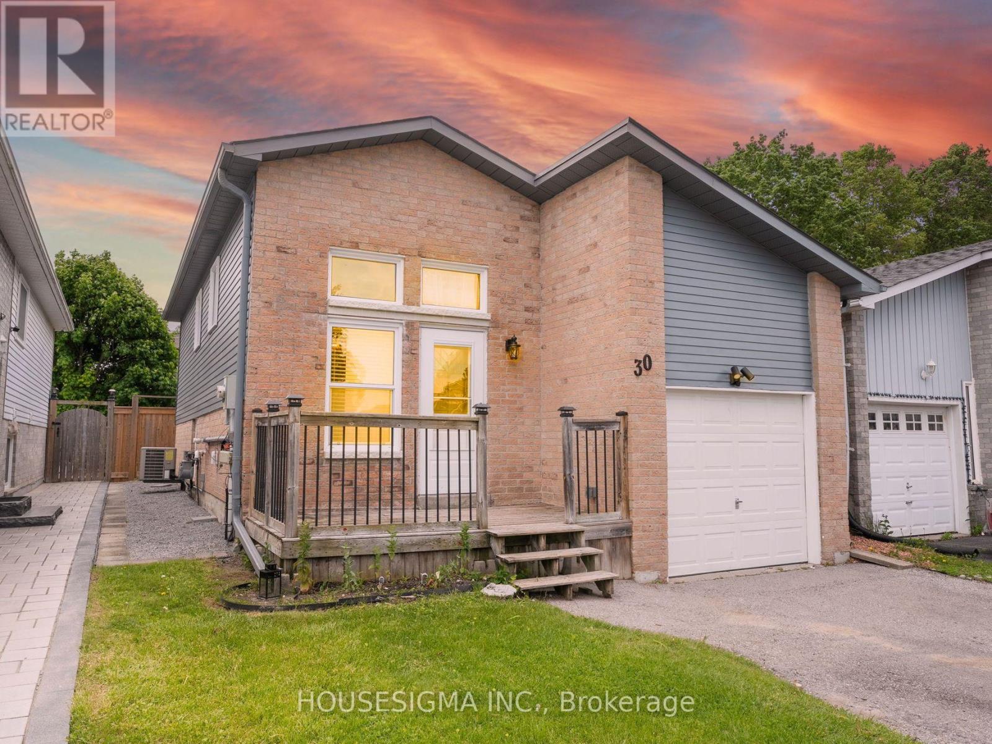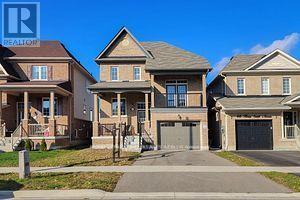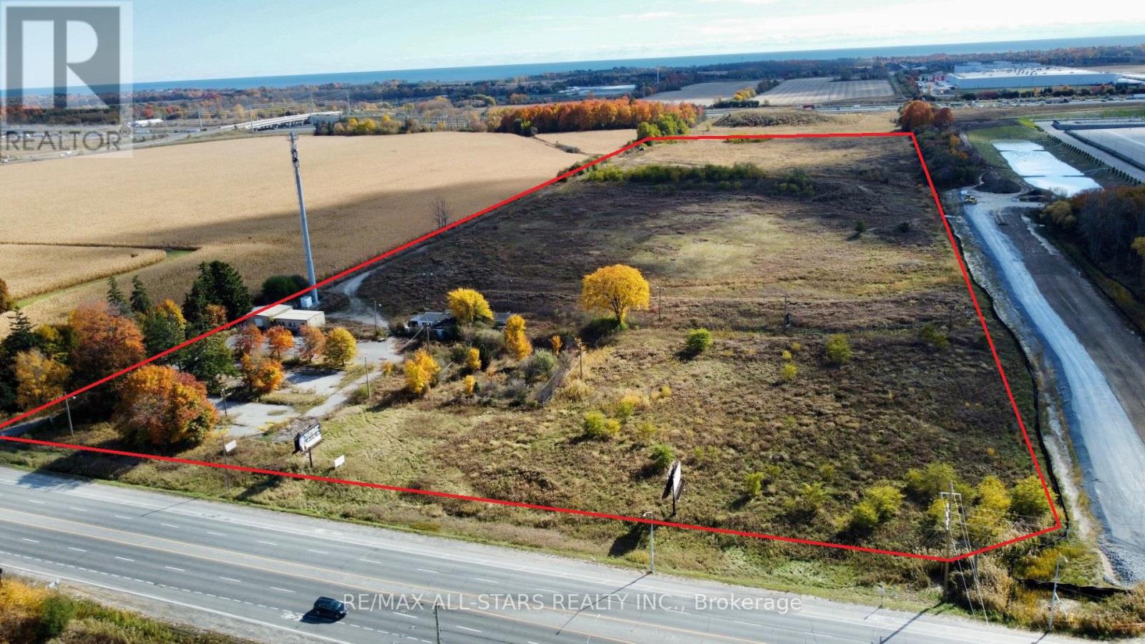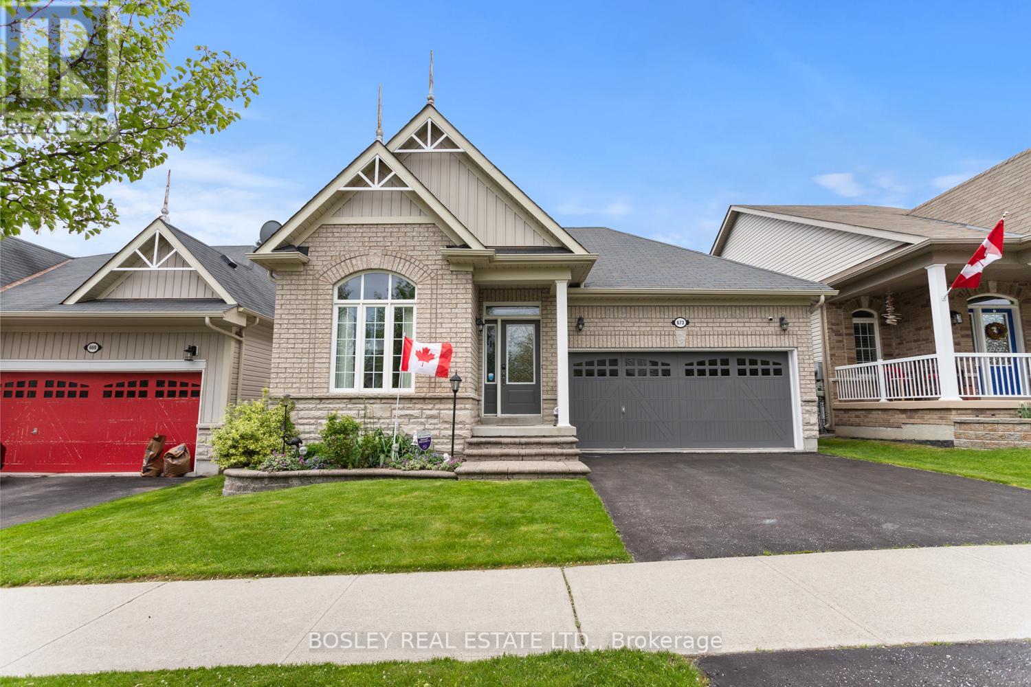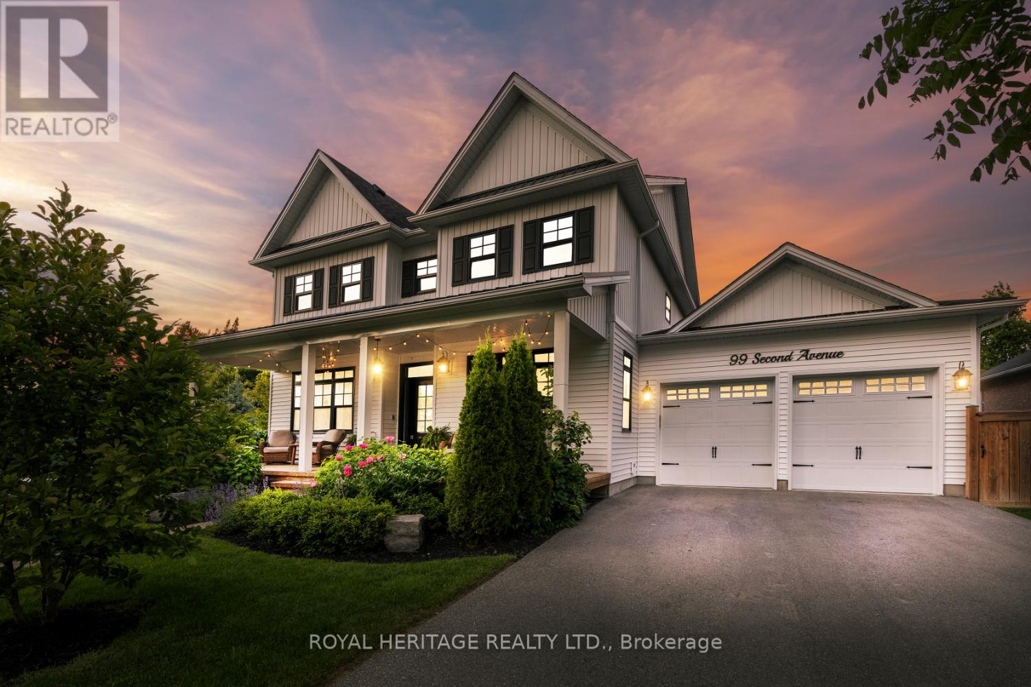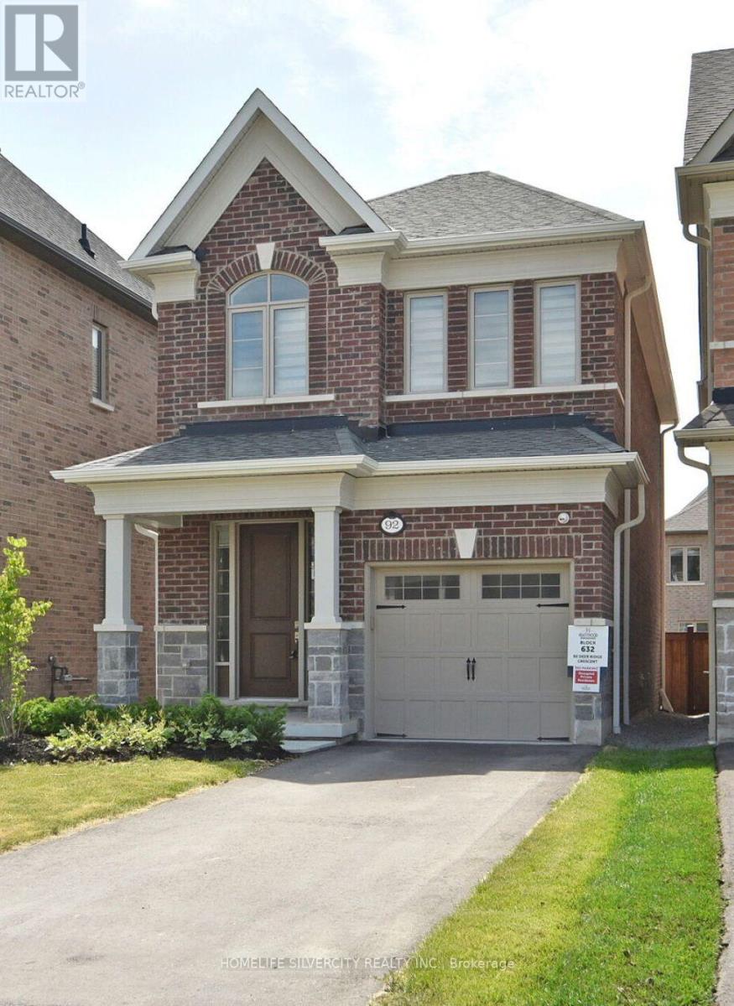30 Firwood Avenue
Clarington, Ontario
Welcome To 30 Firwood Ave! A Charming 4 Bedroom 2 Bathroom Raised-Bungalow Located In The Wonderful And Sought After Highland Gardens Community Of Courtice. This Fantastic Home Features A Highly Efficient Layout With Little Wasted Space. The Upper Level Features Four Bedrooms, A Four Piece Bathroom, And A Walk Out To A Sun-Filled Deck. The Lower Level Features A Cozy Living Area Perfect For Entertaining Or Unwinding, A Beautiful Kitchen With Custom Cabinetry And Stone Countertops, And A Spacious Dining Area Where The Games Can Begin! Kick Back In Your Spacious Sun-Filled And Fully-Fenced Backyard Featuring Ambrosia And Granny Apple Trees. A Green Canvas Awaiting Your Personal Touch. This Home Also Has Lots Of Upgrades Including 200 Amp Service In Case You Need More Power, Central A/C, And A Rainsoft Water System That Filters Water For The Whole House! Close To Parks, Schools, Recreation Centre, Transit, And Multiple Highways For Convenience. A Must See! (id:61476)
70 Henry Smith Avenue
Clarington, Ontario
This property features 3+1 bedrooms, 3 washrooms, and a pool-sized lot with generous space for personal landscaping. A covered porch welcomes you into this well-maintained home, which boasts separate living,office and dining rooms. The family room above the garage is particularly impressive, with soaring 12-foot ceilings and double French doors that lead to a covered balcony. It offers plenty of natural light and access to a hidden crawl space that provides ample storage. The home has hardwood floors throughout the main and second floors, has been freshly painted, and includes California shutters. The second floor features three spacious bedrooms, including a primary suite with a walk-in closet and ensuite bathroom, complete with a soaking tub and a separate shower. The property also offers easy access to Highways 401, 407, and57 and is minutes away from a shopping complex, schools, restaurants, and parks. It's conveniently located minutes from all major highways and much more. The property shows great, and I dont think you'll be disappointed (id:61476)
0 Aldred Drive E
Scugog, Ontario
Summer Starts Here! Welcome to 0 Aldred Drive, a prime slice of paradise on the sparkling shores of Lake Scugog in charming Port Perry! This rare lakefront building lot is your chance to create the dream cottage, forever home, or weekend getaway you've always imagined all just minutes from the historic heart of Port Perry. Watch sunrises with coffee and sunsets with wine, take your boat out for a spin, or just float and vibe life here is a vibe. With lake activities galore, a nearby casino for fun nights out, and that cozy small-town charm we all crave, this location is pure magic. Don't just live somewhere... build your happy place where the fish bite, the views wow, and every day feels like a vacation. Your summertime story starts on Aldred Drive. Lets make it happen. (id:61476)
639 Kingston Road
Ajax, Ontario
Excellent opportunity to own 34.8 acres in Ajax. Good frontage/exposure on Kingston Rd E and located minutes from Hwy 401. Lots of new development in the direct area and just down the road from Ajax Downs Racetrack/Casino. Property contains older buildings in As Is Shape. (id:61476)
673 Prince Of Wales Drive
Cobourg, Ontario
A quiet location, an inviting facade, this charming bungalow provides more than meets the eye! An expansive floor plan including; formal den, open concept kitchen/living, formal dining room, large primary suite with ensuite bathroom and additional bedroom in addition to functional features you will appreciate. A welcoming community, you will appreciate much about this location in addition to the fully fenced private yard with access via walk out from the dining area, decking and mature landscaping. Often overlooked, the front room (den) provides a beautiful work from home opportunity, cozy space to relax and enjoy overlooking the streetscape or a den separate from the living space. Features abundant such as; gas fireplace, interior garage access, double car parking and plenty of potential on the unfinished lower level with egress windows, rough in bathroom and laundry/storage if you desire additional living space. A pleasure to view! (id:61476)
99 Second Avenue
Uxbridge, Ontario
Welcome to 99 Second Ave, Uxbridge. A stunning modern farmhouse nestled in Barton Farms, near the heart of downtown historic Uxbridge. NOT YOUR TYPICAL BARTON FARMS HOME! Custom built in 2019, this beautifully designed detached home blends timeless character with contemporary finishes, offering spacious and luxurious living for today's modern family. This pristine, expansive 3,658 sq. ft. residence features a superb open concept layout with numerous high-end amenities. The main floor boasts an inviting open concept design that includes a stunning chef's kitchen with a large centre island and built-in stainless steel appliances, a spacious breakfast area, a vast living room, a butler's pantry, a servery, a generous dining room, an office, a sizeable guest bedroom with an adjacent 3-piece washroom, a mudroom, and direct access from the garage. From the kitchen, there is a walkout to a professionally designed and award-winning pool and hot tub, as well as a custom pergola covered deck and patio. The second floor offers a beautiful primary suite with an exquisite 5-piece spa-like ensuite and walk-in closet, an additional guest suite with its' own 4-piece ensuite, and two further bedrooms that share a Jack-and-Jill washroom. The fully finished lower level includes another large bedroom, craft room (could possibly be converted to a 7th bedroom), 2 work shops, 2 utility rooms, 2 additional storage rooms, a beautiful rec-room living space, and an additional 4-piece washroom. There is over 5,800 sq ft. of living space within this impressive property. This inviting home and fully landscaped and fenced property is perfect for entertaining, featuring every detail you could imagine. (id:61476)
640 Mary Street N
Oshawa, Ontario
Tired of cookie cutter houses? Longing for a charming older home to make your own? Have a great idea for an extra garage/flex space? Minutes walk to Dr S. J. Phillips & O'Neill C.V.I.! Parks, walking trails, hospital & shopping are all conveniently close by! This 3 bed, 2 bath home is full of character & charm & is safe & sound! Freshly painted exterior! Lovely climbing roses! The spacious main floor features newer laminate floors in the living & dining rooms with a pass-thru from the dining room to the kitchen, that features a retro eating nook or design your dream kitchen! A mudroom off the kitchen offers more closet space & leads to the fenced backyard! There are 2 garages- an oversized single and regular single! Imagine... home gym, yoga studio, man/woman cave, craft/hobby room... with lots of windows & hydro! Upstairs you'll find 3 bedrooms, one without a closet but there is an extra large storage closet in the hall if needed! Renovated main bath! There is also a charming study nook with a built-in desk! The finished bsmt has a separate entrance & provides more living space & features a recently redone 3 pce bathroom! Hot water rad heating offers several advantages, including efficient & comfortable heat distribution, a longer-lasting warmth, & a quieter operation compared to forced air systems. They also contribute to better air quality by reducing dust circulation. There are 2 driveways, one is shared with the neighbour to the north & a private drive on the south that leads to lots of parking in the back & access to the garages! It's also a great space for the kids to play as well as in the large fenced backyard! If you're looking for a character home in one of Oshawa's finest old neighbourhoods this is a must see! Extras: Basement bath '22, Chimney liner '18. Main bath, garage shingles, boiler updates '16. House shingles & Bay window roof '14. Basement windows & window wells '12. Front windows, paved drive, insulation '10. Back windows, wiring '04. (id:61476)
214 Marigold Avenue
Oshawa, Ontario
Welcome to this lovely, bright, and spacious 4-bedroom detached brick home, nestled in a sought-after family-oriented community in Oshawa! The open-concept family room features a beautiful bay window that overlooks the private backyard, creating a warm and inviting space for relaxation. A newly renovated bedroom on the main floor, complete with a 3 piece ensuite washroom and large window, offers versatility --- it can easily be transformed into a home office or living room . The spacious primary bedroom includes an en-suite bathroom for added comfort. Step out from the kitchen onto sunroom and huge deck, perfect for entertaining, a large fully fenced backyard that offers privacy for your family. Located within walking distance to excellent schools, this home offers both convenience and tranquility in a family-friendly setting. Don't miss this opportunity to make it your own!**EXTRAS** Furnace replace in 2016,roof fall 2015,cedar closet upstairs,natural gas line off deck for convenient grilling on your barbecue. (id:61476)
72 Irwin Drive
Whitby, Ontario
Welcome Home! This beautifully updated three-bedroom, three-bathroom in downtown Whitby is the perfect place to call home. Located in a quiet, family-friendly neighborhood, it features a stunning newly renovated kitchen with an eight-foot quartz island, an open-concept main foor,and a finished basement with a home office or gym. Over $150,000 in recent enhancements. The backyard is made for entertaining, with a16x33-foot deck, a cozy fire pit area, and a spacious shed. Plus, walking distance to the Whitby GO Station, Highway 401, 407, Peel Park, and atop-rated elementary school. Move-in ready and full of charm --- don't miss this one! (id:61476)
92 Deer Ridge Crescent
Whitby, Ontario
Gorgeous, just over one year old, detach freehold home for sale. 3 bedrooms, with lots of sunlight on 2nd floor. Stairs and hallway on 2nd floor also has hardwood flooring. Open concept living room, with fireplace, pot lights and hardwood floor on main floor. The basement completed by builder has full 3 piece washroom, with a rec room with pot lights, and another bedroom with large windows. The basement has high ceiling. Tons of upgrades: Garage door opener, central vacuum, under counter kitchen vacuum. Granite counter tops in the kitchen and hardwood throughout main floor. Interior access to garage. (id:61476)
405 - 70 Shipway Avenue
Clarington, Ontario
Welcome To This True 3 Bedroom Corner Penthouse Suite With High End Finishings Overlooking The Water. With 1616 Sq Ft + The Balcony This Huge Open Concept Floor Plan Gives You Plenty Of Space For Family And Friends. The Bright Living Room Has Multiple Sitting Areas, High Quality Flooring And A Walk Out To The Balcony. The Large Balcony Overlooks The Marina, Bay And Lake! A Perfect Place To Watch The Sun Rise With Your Morning Coffee. The Chef's Kitchen Has A Ton Of Counter And Cupboard Space, High End Stainless Steel Appliances, Breakfast Bar And A Dining Area. The Primary Bedroom Will Not Disappoint With Its Window Overlooking The Water, Huge Walk-In Closet And 5 Piece Ensuite Bath With Whirlpool Bathtub And Walk-In Shower. On The Other Side Of The Suite We Have Two More Full Size Bedrooms And A 4 Piece Bathroom. This Unit Comes With An Underground Parking Spot And Two Lockers For Extra Storage Space! Not Only Will You Fall In Love With This Condo And View, You Will Also Fall In Love With The Area! You Are Steps Away From The Admiral Walks Clubhouse (Included In Maint. Fees). This Clubhouse Has A Pool, Steam Room, Hot Tub, Theater, Games Room, Library, Gym And More. You Have Plenty Of Walking Trails, A Beach, A Marina, And Tons Of Other Great Amenities At Your Fingertips. This Condo Has Over $50,000 In Upgrades, Is Turn Key And Ready To Move In! Book Your Showing Today, You Will Not Be Disappointed! (id:61476)
2405 - 1435 Celebration Drive
Pickering, Ontario
Welcome to this stunning, brand new, never-lived-in unit located on a high floor at Universal City Condos in Pickering! This bright and spacious one-bedroom + den unit offers a perfect blend of comfort and modern living, ideal for professionals, small families, or anyone looking for a stylish home. The open-concept living space features large windows that flood the unit with natural light, creating a warm and inviting atmosphere. The den provides a flexible area perfect for a home office or additional storage. Enjoy breathtaking views of Lake Ontario from your private, oversized balcony 116 sqft. perfect for relaxing or entertaining. Located in a brand-new, high-demand building, residents will have access to an array of top-tier amenities, including a state-of-the-art fitness center, rooftop terrace, party room, 24-hour concierge, and more. With easy access to major highways, transit, shopping, dining, and recreational areas, this property offers the ultimate in convenience and lifestyle. Don't miss out on the opportunity to call this bright, beautiful unit your new home! (id:61476)


