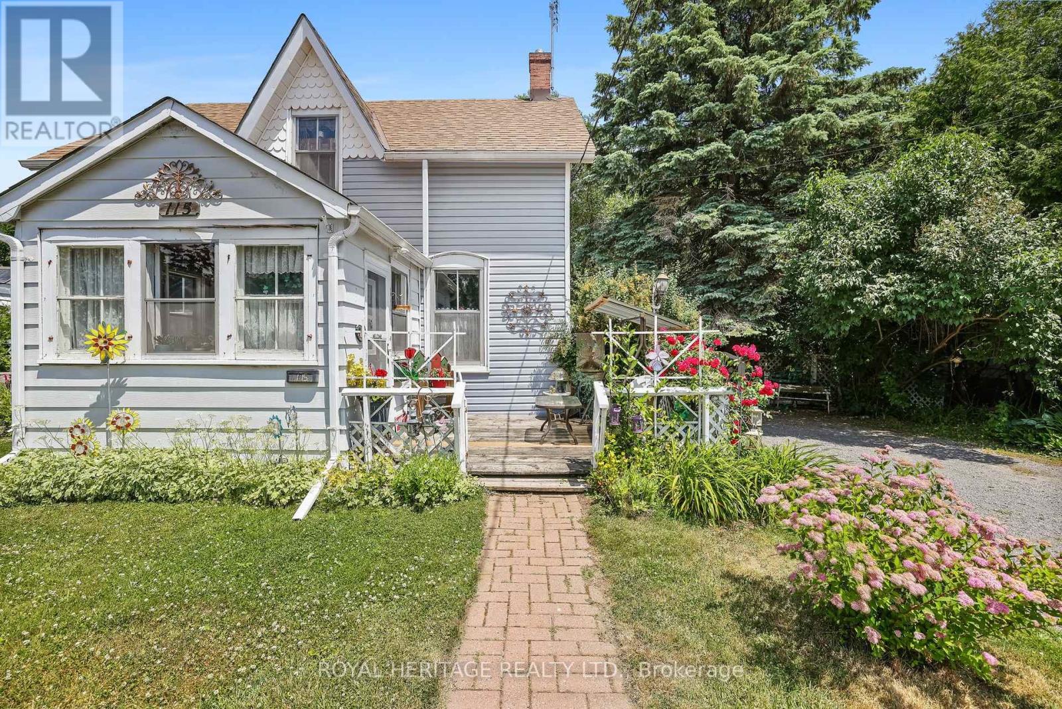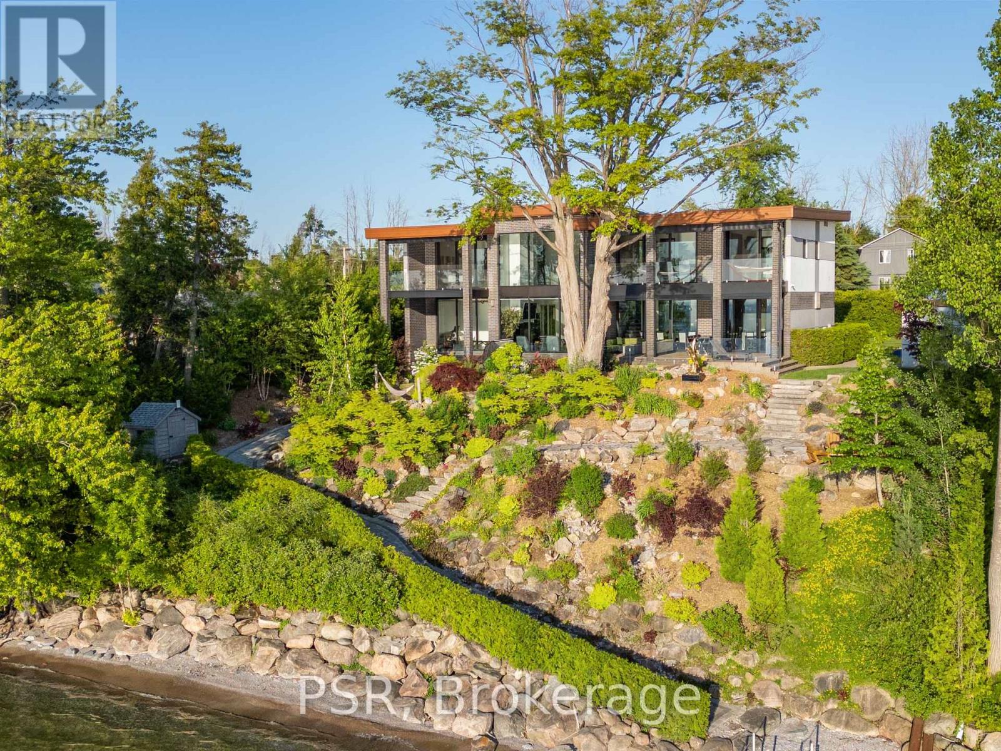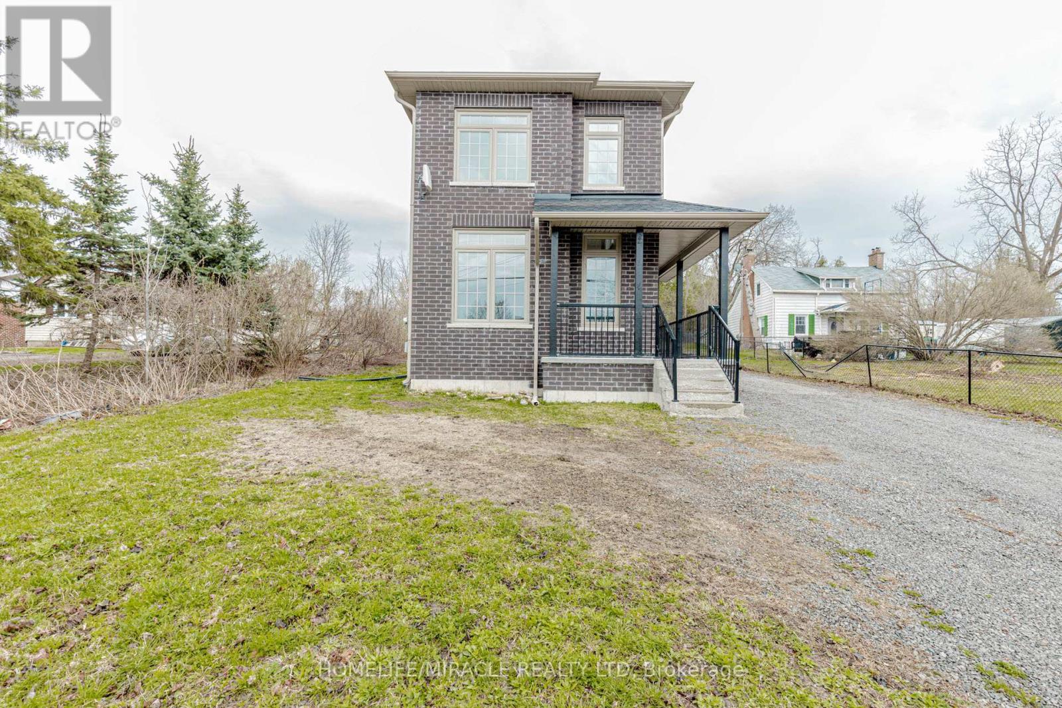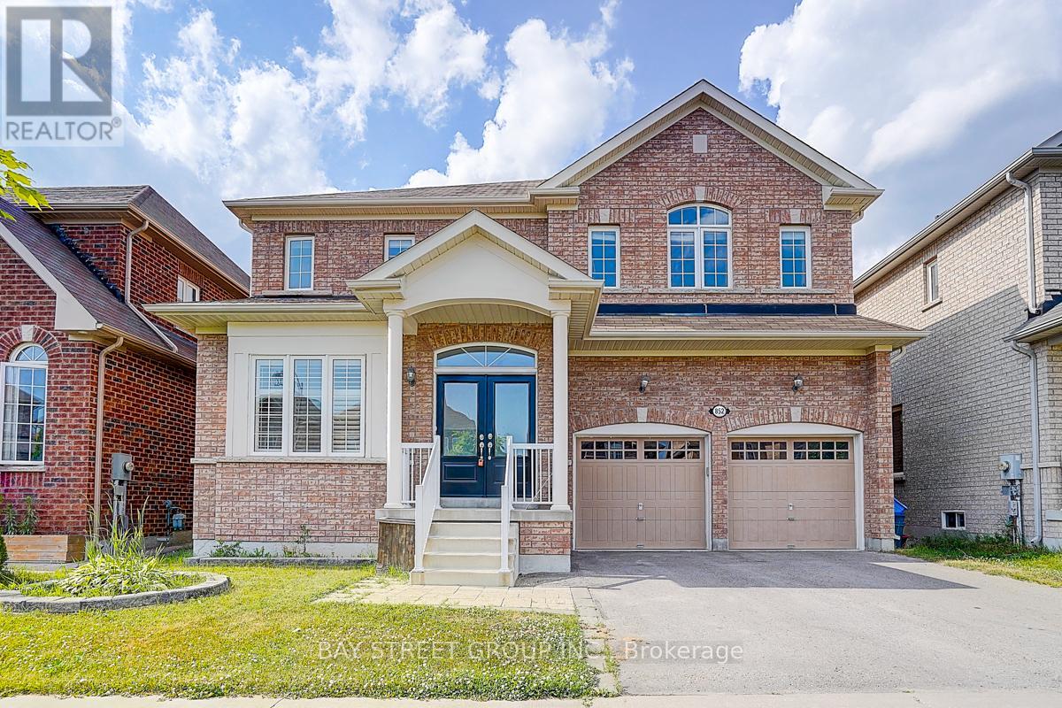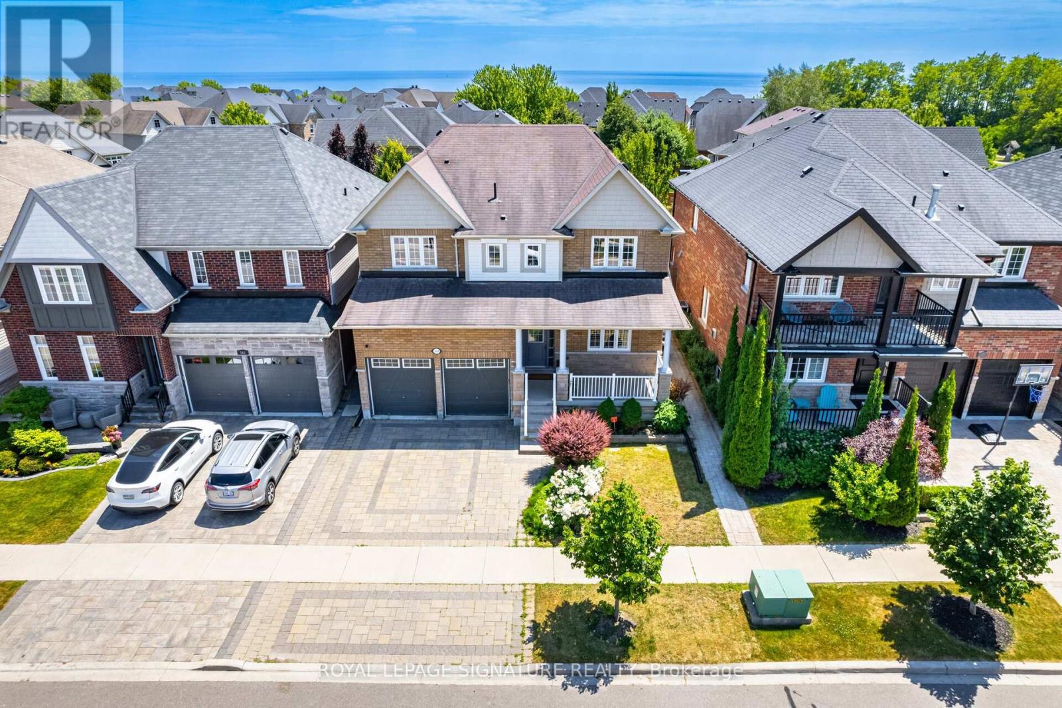97 John Street
Port Hope, Ontario
First-time home buyer alert! Own your own piece of Port Hope paradise, it is available now ! This charming, 100+ year old cottage-style home offers a unique opportunity in a fantastic neighborhood. Picture yourself surrounded by mature trees, friendly neighbours & grand homes. The generous lot size allows for future expansion, secondary suite, or simply enjoying the tranquil harbour views from your kitchen window or backyard sanctuary. Cozy 1 bedroom, 1 bathroom ideal for starting out. Don't miss this rare chance to own a home with so much potential ! (id:61476)
115 Elgin Street
Clarington, Ontario
Charming Century Home with Down-East Flair & Outdoor Oasis! Step into character and comfort in this one-of-a-kind 2-bdrm, 2-bath home on a generous lot in the heart of Bowmanville. Built in 1900, this lovingly maintained property blends historic charm with area down-east feel, wrapped in warmth and personality.From the welcoming 3-season sunroom to the creative, hand-painted lighthouses and floral stair risers, every corner of this home showcases a playful, artistic spirit. The main level features a spacious wrap-around kitchen with abundant cabinetry, rolling island, hanging pot rack, and swinging pantry doors that lead to a practical mudroom. The kitchen flows into a bright dining room, perfect for family gatherings or entertaining.Relax in the cozy living room, complete with a built-in electric fireplace and TV nook. The sunroom entrance opens to the main staircase and is flanked by elegant French doors leading into both the dining and living areas. A side utility room addition provides excellent storage space, and two driveways offer plenty of parking.Upstairs, the primary bedroom features a walk-in closet, converted from a former nursery. Original windows throughout preserve the homes century charm.Outside, you'll find a detached garage (built in 1940), currently used as a workshop. Its service with power and includes a separate utility room at the back, offering excellent space for hobbyists, storage, or projects.The large yard is a true escape, the magic continues with a tiki bar, inflatable hot tub, and gated pool with private decka true backyard escape. Whether you're relaxing under the sun, tending the gardens, or getting lost in a book, this home is brimming with personality and a welcoming, east coast vibe.Just steps to schools, parks, transit, and the hub of downtown with plenty of shops and restaurants! (id:61476)
2033 Nash Road
Clarington, Ontario
This Exquisitely Crafted, Custom-Built 6-Bedroom Bungaloft Offers Over 5,500 Sq Ft Above Grade Plus A Framed 3,300 Sq Ft Basement With 9 Ceilings, Totaling Nearly 9,000 Sq Ft Of Living Space. Just 1 Year New And Nestled On A 4-Acre Lot In The Heart Of Bowmanville, It Showcases Exceptional Craftsmanship And Detail Throughout. The Brick And Stone Exterior Features 465 Gemstone Soffit Lights And Triple-Pane Windows, Setting A New Standard In Energy Efficiency And Curb Appeal. A Rare Find, This Home Includes An Insulated 4-Car Attached Garage And A 2-Car Detached Garage. Step Inside The 8 Double-Door Foyer And Be Welcomed By A 21 Waffle Ceiling With Powered Chandelier, 24x24 Diamond Tile Floors, Flared Staircase, And Rich Craft Panel Mouldings. With 10 Ceilings, Hardwired Speakers, White Oak Floors, Power Blinds, And Detailed 7 Trim With Window Headers, The Interior Exudes Luxury. The Open-Concept Kitchen And Living Room Is An Entertainers Dream, With Two 10.5 Quartz Waterfall Islands, Soft-Close Cabinetry, Dual Fuel 48 Range, Pot Filler, Built-In Microwave Drawer, And Side-By-Side Fridge/Freezer. The Living Area Features Built-In Cabinetry, A Fireplace, And A Stunning 20 Waffle Ceiling. The Dining Room Includes A Fireplace And Full-Size Servery With Quartz Finishes. All Bathrooms Offer Comfort-Height Quartz Vanities, And Four Bedrooms Have Ensuite Access. The Primary Suite Is A Private Retreat With An 8-Pc Spa-Inspired Ensuite, Heated Floors, Two Walk-In Closets, Fireplace, Adjoining Nursery/Office, And 8 Patio Door To A 682 Sq Ft Deck. Property Tax Reduced From $17,431 To $14,541 With CLTIP. See Attached Feature Sheet For Full List Of Features & Upgrades. (id:61476)
112 - 25 Cumberland Lane
Ajax, Ontario
This rarely offered 2-storey condo in Ajax offers a unique blend of style and space, just steps from Lake Ontario! With two spacious levels of living, this 2-bedroom home features an open-concept main floor with a sleek kitchen, stainless steel appliances, formal dining area, and a private balcony, perfect for your morning coffee. Upstairs, you'll find both bedrooms, including a generous primary suite with a 3-piece ensuite and large stand-up shower, plus a full 4-piece bath. Enjoy the convenience of ensuite laundry and access to top-notch amenities including a fitness centre, indoor pool, hot tub, sauna, and billiards room. Located close to waterfront trails, parks, shopping, hospital, and with easy access to the 401, this home delivers lakeside living with urban convenience. High Speed Internet And Premium Cable Included in Maintenance Fee (id:61476)
3075 Zion Road
Port Hope, Ontario
Embrace The Charm Of Country Living In This Beautifully Renovated All-brick Bungalow, Perfectly Nestled On A Wide Half-acre Lot Surrounded By Open Skies And Picturesque Farmers Fields. Inside, The Spacious Living Room Features A Large Picture Window That Fills The Home With Natural Light And Flows Effortlessly Into The Dining Area Ideal For Hosting Family And Friends. The Updated Kitchen Offers Stainless Steel Appliances And A Breakfast Area With A Walk-out To The Backyard. This Home Features Three Spacious Bedrooms With Closets And Windows, Plus A Large Basement Ready For Your Finishing Touches. Enjoy Peace, Privacy, And The Soothing Sounds Of Nature All Just Minutes From Hwy 401. This Is The Perfect Retreat For Those Seeking Space, Serenity, And The Beauty Of Rural Living With Urban Convenience Nearby. (id:61476)
25510 Maple Beach Road
Brock, Ontario
Welcome to an extraordinary custom-built waterfront estate on Lake Simcoe, completed in 2023 and designed with exceptional attention to detail. Located just south of Beaverton, this architectural masterpiece offers over 5,000 sq ft of thoughtfully crafted living space on a beautifully landscaped lot with 130 feet of private shoreline. The gated entry opens to a double-layer asphalt driveway and a heated two-car garage with epoxy floors and custom built-ins. Over $500,000 in landscaping upgrades include concrete patios and balconies with snow-melting systems, LED lighting, underground irrigation, and two powered sheds. A screened-in outdoor living space off the kitchen adds 300+ sq ft of three-season enjoyment with electric drop-down screens and a screen door. The lakefront is fully equipped with a 6,500 lb hydraulic boat lift and an expansive dock system. Inside, luxury meets innovation. Ten-foot ceilings throughout the main and upper levels are complemented by a 24-foot vaulted great room with dramatic glass walls. Seven Schüco lift-and-slide doors and European tilt-and-turn windows blur the line between indoors and out. Hydronic in-floor heating runs through all three levels, paired with imported interior doors and custom wood baseboards. The chefs kitchen features a 60 gas stove with six burners, double grill, dual ovens, four integrated refrigerators/freezers, and a large central island. A finished basement showcases a $100,000+ temperature-controlled glass bar, polished heated concrete floors, and a second bar with beverage fridges. With four bedrooms, six bathrooms, spa-style primary suite, advanced mechanical systems including dual boilers, zoned HVAC, water filtration, and a Generac generator, this home redefines modern waterfront luxury. Whether entertaining by the lake, relaxing in the hot tub on its custom lift, or enjoying peaceful sunsets, every inch of this home is built for an exceptional lifestyle. (id:61476)
637 Simcoe Street
Brock, Ontario
A Must See! Don't Miss This One! Newer 2 Storey Detached Home! Rare Find Close To Lake ! Huge Lot Size 60 X 150 Feet! Located At The Heart Of Beaverton ! Bright Living Room, Dining, Gourmet Open Concept Kitchen W/Quartz Counters & Brand New S/S Appliances. Spacious Bedrooms, Open To Above Entrance, Oak Stairs. Engineered Hardwood Floor, Covered Porch. Close To All Amenities, School, Food City, Hwy 12. Good Investment For Investor (id:61476)
852 William Lee Avenue
Oshawa, Ontario
Welcome to this well maintained Double Garage Detached Home in a High-Demand Neighbourhood! This stunning home features a 9 ceiling on the main floor, an open-concept kitchen with granite countertops and a stylish backsplash. Enjoy hardwood flooring throughout the main and second floors, and elegant oak staircase. The luxurious primary bedroom boasts his & her closets and a spa-like ensuite. One additional bedroom with private ensuite on the second floor offer ultimate comfort and privacy. Huge fully fenced backyard (2021) perfect for outdoor activities. Most lighting fixtures have been tastefully upgraded. Conveniently located near parks, schools, and shopping plaza. A perfect home for families seeking space, style, and location! (id:61476)
14110 Old Scugog Road
Scugog, Ontario
Charming 1907 Character Home. This gem features a warm family room with original plank floors and built-in shelving, a bright, modern eat-in kitchen, and a spacious master suite with vaulted ceilings. The second floor offers a versatile office space that could serve as a third bedroom, plus two cozy bedrooms. A convenient laundry chute connects to the main-floor laundry. Outside, enjoy a detached two-story barn, additional shed storage, and a 0.24-acre lot with no rear neighbors, framed by a quaint picket fence. Experience small-town serenity with nearby conveniences. (id:61476)
26 Limestone Crescent
Whitby, Ontario
Welcome To A Smart Home Network Beautiful Spacious All Brick Home Finished Top to Bottom on an Extra Wide Corner Lot. Bright Kitchen with Pot Lights (2020), Granite Backsplash and Counters that Lead To Large 4 Season Sunroom Addition which walks out to a large deck overlooking your very own backyard oasis, that's a true gardener's dream. This Spacious home features 3+1 Bedrooms, 3 washrooms and 1.5 car garage. Finished Basement with Fireplace, LVP Luxury Vinyl Planks Floors in Living & Sunroom (2021), NO RENTAL ITEMS Tankless Water Heater (2022) and Furnace (Owned), Driveway Interlocking (2021) , Living room upgraded. Roof replacement (2021), Master Washroom (2021), and Outside perimeter Pot Lights (2022). This is A Must See Home In A Great Established Neighborhood. (id:61476)
1852 Birchview Drive
Oshawa, Ontario
Welcome To This Immaculate, Move-In Ready Beauty Sitting On A Premium Lot That Backs Directly Onto A Huge, Quiet Park With Gate Access Directly From The Backyard. Perfect For Families, Kids, Pets, And Peaceful Outdoor Living. Enjoy Backyard Access From Both Sides Of The Home, Plus Motion-Detecting Lights At Rear. Thousands $$$$$ Spent On Upgrades And Maintenance, Absolutely No Work Needed For Years To Come! Step Inside To Discover A Bright, Spacious Layout Featuring Pot Lights, A Cozy Gas Fireplace In The Family Room, And A Gorgeous Kitchen With Brand New Quartz Countertops, Brand New Stainless Steel Appliances, And Soft-Close Cabinets. Walk Out To A Massive 10' x 20' Deck With Glass Panels, Perfect For Summer BBQs And Morning Coffee. Upstairs Offers 4 Oversized Bedrooms Flooded With Natural Light. The Grand Primary Retreat Boasts A 5-Piece Ensuite With Soaker Tub, Stand-Up Shower, And Expansive Windows Overlooking The Backyard. Each Secondary Bedroom Includes Huge Windows And Generously Sized Closets. Convenient Main Floor Laundry With Garage Access Adds Functionality And Ease. The Walk-Out Basement Is Built With Steel Studs, Offering Incredible Potential. It Includes A Large Bedroom With Walk-In Closet, Two Separate Walk-Out Doors To The Yard, A Rough-In For A Washroom, And An Unfinished Area That's A Blank Canvas For Your Dream Rec Room, In-Law Suite, Or Income Potential. Major Updates Include: Furnace- August 2020, A/C- 2009, Hot Water Tank- 2022, Roof- 2024, Kitchen Appliances- 2025, Quartz Countertops- 2025, Front Patio Stones- 2025. A/C, Furnace, Fireplace Serviced- 2025; Ducts Cleaned- 2025; This One Checks All The Boxes, Quality, Space, Style, Location, Potential, And Long-Term Peace Of Mind! See You Soon! (id:61476)
349 Shipway Avenue
Clarington, Ontario
Lakeside Living in the Port of Newcastle! Welcome to this distinguished Kylemore-built detached 2-storey home, ideally positioned on a premium street in the sought-after Port of Newcastle community. This 4-bedroom, 3-bathroom residence features 9 ft ceilings on the main floor. Freshly painted main floor includes a great room with a gas fireplace and custom display shelves on the sides, kitchen with a7-foot island, quartz countertops, stainless steel appliances, and a butler's pantry. The home also boasts smooth ceilings, a hardwood staircase, and hardwood floors. The upper level houses a spacious primary bedroom with a walk-in closet and a4-piece ensuite bathroom featuring a soaker tub and glass shower. Laundry facilities are conveniently located on the upper level. Enjoy added convenience with direct garage access. Additional features include a large fenced backyard with a stone patio, shed, greenhouse and Sauna as well as a private driveway leading to a built-in two-car garage. The property is equipped with central air conditioning and central vacuum. Enjoy scenic waterfront trails, serene beach walks, walking trails, splash pad and quick access to Bond Head Parkette, the beach, and Newcastle Marina. A unique opportunity to own a beautifully designed family home just steps from nature. Major highways such as the 401, 115, and 407 are just minutes away, providing convenient commuting options. (id:61476)



