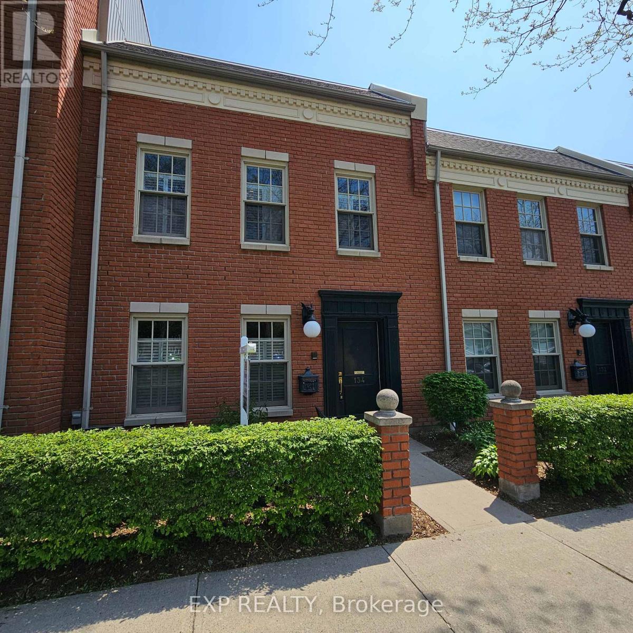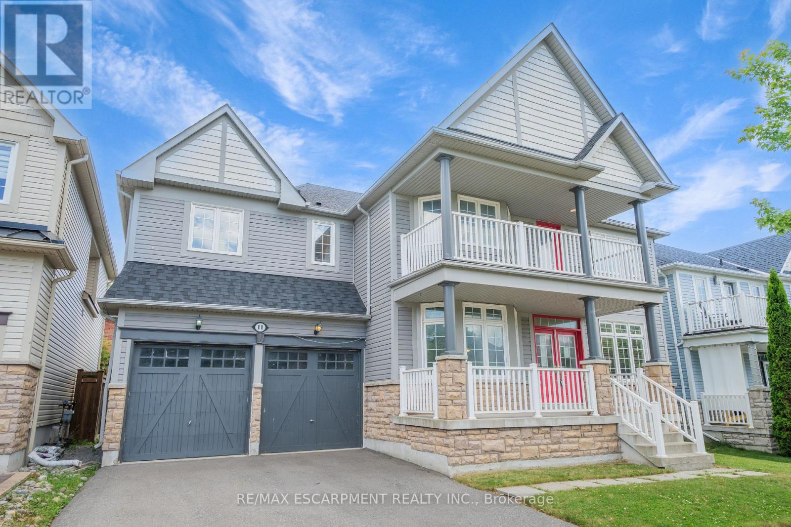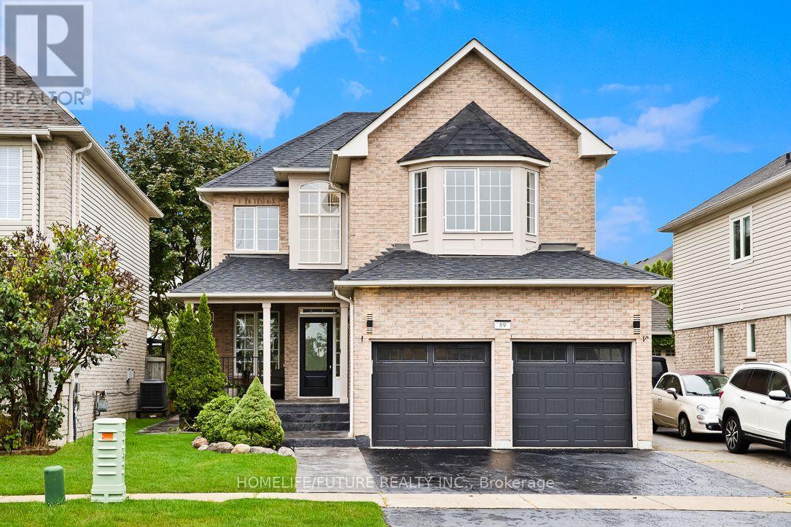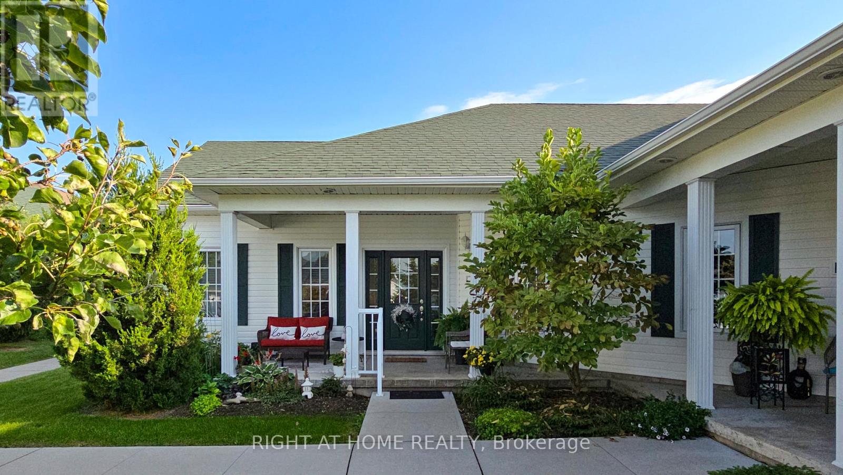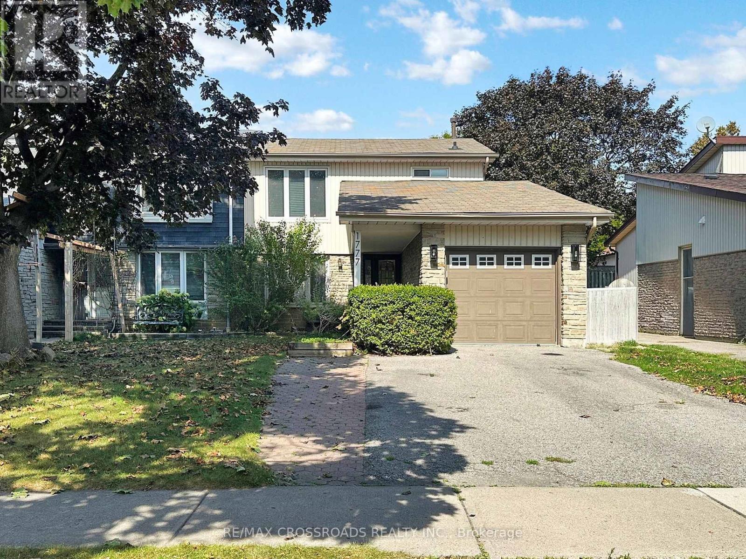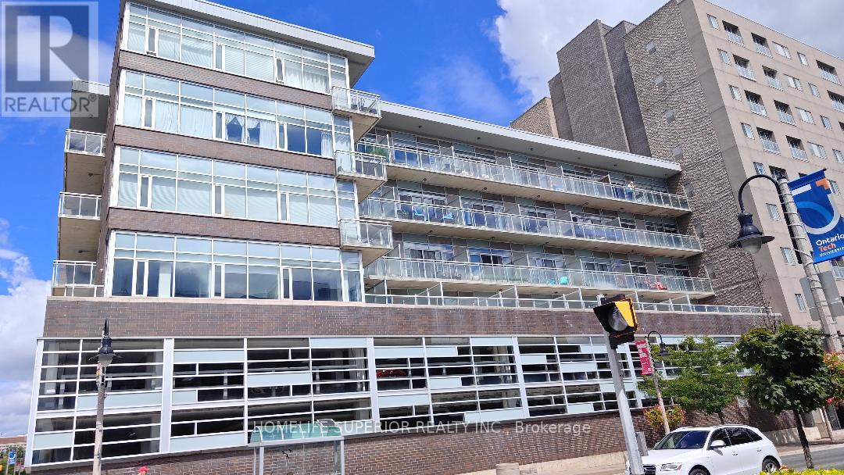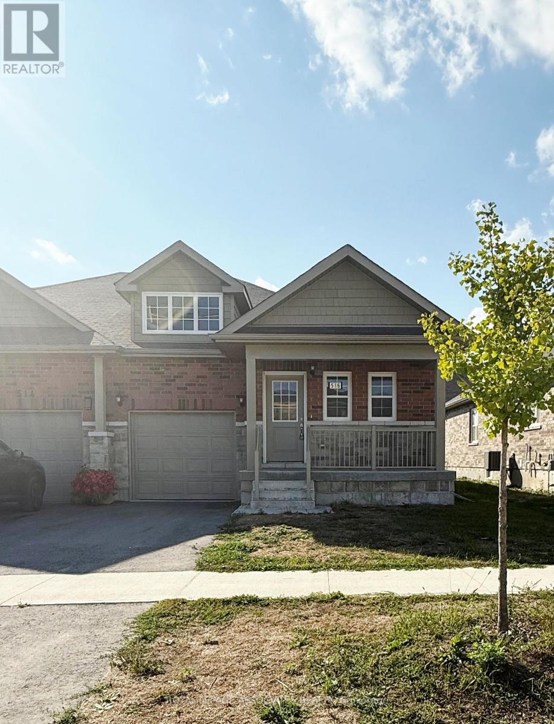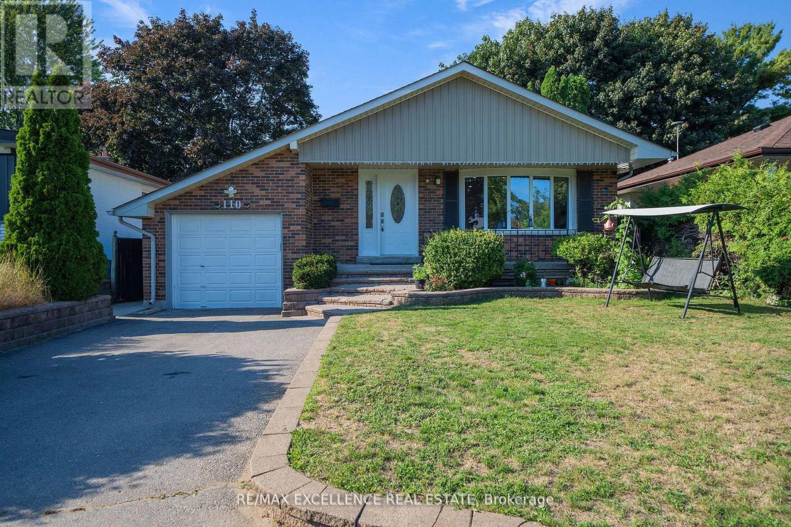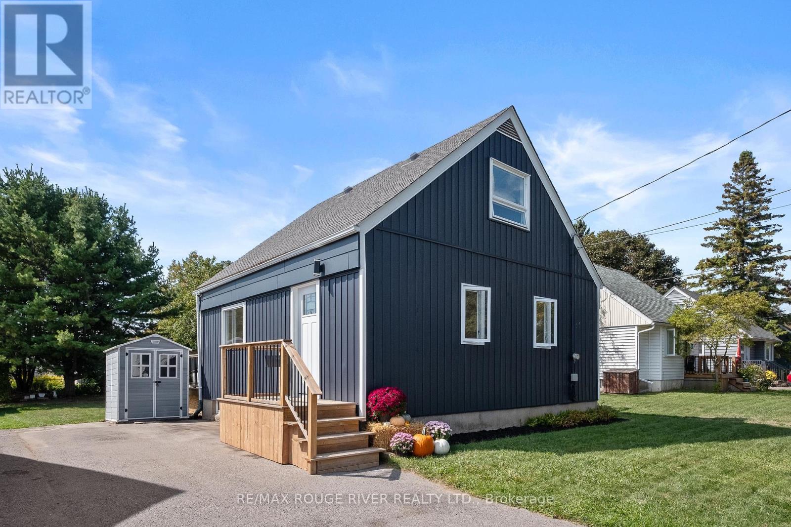134 Hibernia Street
Cobourg, Ontario
Enjoy the best of lakeside living in Victoria Gardens, a low rise condo community in Cobourg. Located along the shores of Lake Ontario next to the Cobourg Yacht Harbour/Marina, waterfront trails, the West Beach, Board Walk & Ecology Garden. Just steps from downtown Cobourg and Victoria Hall, easy access to charming shops, top-tier restaurants, Farmers market & all the best this vibrant community has to offer. Quick access to the 401 and the VIA train station. Enjoy the best of small-town charm while also close to the modern Northumberland Hills Hospital and big-box shopping. Whether you're downsizing or seeking a stylish lakeside retreat, this condo offers the opportunity to be part of a relaxed and vibrant waterfront lifestyle in this premier low density condo community ! * A 1400 sqft, 2 story, 2+1 bedrooms (Large +1 Can be an Office or a Bdrm), 3 bathrooms home w/9 foot ceilings throughout. Spacious open concept living area Kitchen w/breakfast counter and floor-to-ceiling-pantry . Spacious Master Suite with 3 piece bath, walk in shower & walk-in closet, In-unit laundry featuring Bosch washer & ductless dryer. Convenient access from kitchen to private garage w/extra storage space. Large east facing balcony overlooking quiet spaces with a lake view. Landscaped front garden. Charming California shutters towards front. All this offers carefree living in a fully private home-like setting !! (id:61476)
393 Lakeshore Road
Port Hope, Ontario
First time offered for sale, this beautifully maintained bungaloft presents an exceptional opportunity. As you drive onto the spacious interlock driveway, you'll immediately appreciate the captivating curb appeal of this property. The expansive front porch is perfect for relaxing outdoors, enjoying a cup of coffee while watching the world go by. Inside, the large foyer leads to a versatile den with elegant French doors and a third bedroom with a convenient 3-piece bath ideal for guests. The open-concept great room and dining area create a perfect space for entertaining family and friends. The chef's kitchen is thoughtfully separated, featuring a window and ample room for preparing elaborate meals. The primary bedroom is conveniently located on the main level, featuring a generous walk-in closet and a luxurious 5-piece ensuite with a Jacuzzi tub. Upstairs, you'll find a spacious loft overlooking the great room, along with another large 3rd bedroom and an additional 3-piece bath. The full unfinished basement boasts built-in shelves and cabinets, offering endless potential for customization. The generously sized backyard is fully fenced, complete with a deck, pergola, and privacy louvers ideal for hot summer days. The hot tub with a retractable roof and remote control adds a touch of luxury to your outdoor living space. Located close to all amenities including downtown historic Port Hope, the waterfront, and a golf course this home offers both comfort and convenience. Don't miss out. (id:61476)
11 Belsey Lane
Clarington, Ontario
Live the lakeside lifestyle in the sought-after Port of Newcastle, just a short stroll to the water, walking paths, and marina. Set on a quiet street in one of the area's most desirable neighbourhoods, this expansive Kylemore-built home features 4-bedrooms, 4-bathrooms, and is filled with potential and ready for your personal touch. The main level is designed for both everyday living and entertaining, with dark hardwood floors guiding you to a sun-filled open-concept kitchen seamlessly blending into the breakfast area, and large family room enhanced with 17ft ceilings, large windows and a cozy fireplace. You will also find a separate formal living and dining rooms as well private office space off the main entrance. A beautiful hardwood staircase will lead you upstairs, featuring four large bedrooms and a primary retreat of exceptional scale, complete with a spacious walk-in closet, a large appointed ensuite, and a private balcony for quiet mornings where you can enjoy gorgeous water views. The unfinished basement provides a blank canvas with endless possibilitieswhether you're looking to create a recreational space, home gym, or potential in law suite. The fenced backyard offers a safe, private space for kids, pets, or future landscaping. With close proximity to lakefront parks, walking trails, schools, shopping, and more, this is your opportunity to invest in a forever home or high-potential property in one of the most sought-after areas. Taxes estimated as per citys website. Property is being sold under Power of Sale, sold as is, where is. RSA (id:61476)
89 Eric Clarke Drive
Whitby, Ontario
Welcome To This Stunning, Fully Upgraded Home In One Of Whitbys Most Sought-After Neighborhoods Featuring Over $$$ In Premium Upgrades! Spacious Layout: Enjoy A Beautifully Designed Floor Plan With A Separate Family Room, Bright Breakfast Area, And Elegant Hardwood Staircase With Luxury Finishes. Modern Kitchen: Features Stainless Steel Fridge & Stove, Quartz Countertops, And Ample Cabinet Space Perfect For Everyday Living And Entertaining.Luxurious Master Suite: Retreat To Your Private 4-Piece Ensuite And Walk-In Closet In The Spacious Master Bedroom. Legal Basement Apartment: Includes Permit-Approved Separate Entrance Ideal For Rental Income Or Multi-Generational Living. Peaceful Backyard: A Beautifully Maintained Yard Thats Perfect For Relaxing Mornings And Peaceful Evenings. Close To Everything: Schools, Parks, Community Centers, Public Transit, And More Are Just Minutes Away.Perfect For Families, Investors, Or Anyone Looking For A Move-In-Ready Home In A High-Demand Area! (id:61476)
402 - 295 Densmore Road
Cobourg, Ontario
Welcome to this beautifully appointed 2-bedroom, 2-bathroom bungalow-style garden condo nestled in the charming and historic town of Cobourg. Whether you're a first-time homebuyer, downsizer, or savvy investor, this thoughtfully designed home offers the perfect blend of comfort, convenience, and style. Step inside and be welcomed by soaring cathedral ceilings and an abundance of natural light streaming through large windows, creating an open, airy feel throughout the approximately 1,000 sq/ft layout. The open-concept design seamlessly connects the upgraded kitchen, dining, and living areas ideal for both daily living and entertaining. The kitchen is a true standout, featuring custom cabinetry, quartz countertops, custom backsplash and modern finishes that will appeal to any home chef. Both bedrooms are generously sized with ample closet space, while the primary suite offers a peaceful retreat bathed in natural light. The second bedroom adds flexibility perfect for guests, a home office, or creative space. A full 4-piece bath and an additional 2-piece bath ensure comfort and convenience for residents and visitors alike. Practicality meets lifestyle with a spacious utility room offering in-suite laundry and extra storage. Step outside to enjoy your private front porch, an ideal spot to unwind with morning coffee or relax during warm summer evenings. Additional highlights include newer blinds, dedicated parking space,, and a location thats just minutes to Cobourgs vibrant downtown, waterfront, shops, restaurants, and with easy access to the 401.If you're seeking low-maintenance living with a touch of elegance in a desirable community, this exceptional condo is not to be missed (id:61476)
211 - 106 Aspen Springs Drive
Clarington, Ontario
Welcome to this bright updated 2-bedroom condo with 2 parking spots in the heart of a vibrant Bowmanville community. Perfectly located on the second level with a stylish open-concept design that offers easy low-maintenance single-level living. The spacious layout offers seamless flow from the kitchen with breakfast bar and pantry to the living and dining areas flooded with natural light, creating the ideal space for both relaxing and entertaining. Step outside to your large private balcony and enjoy the street views perfect for your morning coffee or evening unwinding and barbequing. Spacious primary bedroom with walk-in closet and large window. Second bedroom with double closet and large window. The condo is completed with a 4-piece bath and welcoming foyer with double closet and ensuite laundry. This quiet building offers an exercise room, library, exclusive locker and outdoor play structure. Located just steps away from schools, parks, restaurants, shopping, movie theatre all with quick access to the 401 and a short walk away from the planned site for Bowmanville's future GO station. Whether you are a first-time home buyer, retiree, or a busy commuter, this beautiful and functional condo offers worry-free living in a friendly and diverse neighbourhood. Recent updates include: fresh paint throughout (Sept '25), new luxury vinyl flooring in bedrooms (Sept '25), new door handles and kitchen hardware (Sept '25), laminate flooring (~5yrs), and all windows scheduled to be replaced fall 2025. (id:61476)
1777 Shadybrook Drive
Pickering, Ontario
Welcome to rarely offered semi detached home in Amberlea. Great family oriented community Close to parks, trails, shopping, top rated schools (Frenchman's Bay PS (FI), Gandatsetiagon PS), and only 10 min to Pickering Go station. This home features hardwood floors, 3 bedrooms, second floor bathroom with double sinks, pot lights, finished basement, backyard deck, a separate side entrance, main floor laundry, and direct access to garage. (id:61476)
79 Lauder Road
Oshawa, Ontario
Welcome to this charming 4-bedroom, 3-bathroom cottage-style home nestled in one of the area's most desirable family-friendly neighbourhoods! A community where neighbours become friends, children walk to school and dog lovers delight! Surrounded by perennial gardens and featuring a classic white picket fence, this home offers storybook curb appeal and timeless character. Step inside to a spacious, light-filled layout with plenty of room for growing families. The main floor features a cozy living room with a gas fireplace, formal dining space, a bright kitchen with solid oak cabinets and 2 bedrooms plus a 4 piece bath. The solid layout and character details provide the perfect canvas to make it your own! Upstairs, you'll find 2 more bedrooms, one with a skylight, and an additional 4 piece bathroom for added convenience. The finished basement has a separate entrance and a third bathroom. There's a charming 3 season sunroom that overlooks the gardens that would make a lovely spot for your morning coffee! Outside, enjoy peaceful mornings on your deck, tend to your gardens, or relax under mature trees. Double driveway has parking for 4 cars. Located in an exceptional school district and just minutes from parks, the Costco plaza, walking trails, the hospital, and commuter routes. This is a rare opportunity to own a unique home in a sought-after community where, with a plan and a vision, you can build sweat equity while you enjoy living in this fabulous O'Neill neighbourhood! (id:61476)
316 - 44 Bond Street W
Oshawa, Ontario
Welcome to this fabulous unit! Bright, clean & spacious 2 bedrooms + 2 full washrooms condo is designed for your comfort, space & ease. It is a corner unit in a well maintained , modern building. The unit is bright with lots of natural light. It is freshly painted & features 9ft ceilings, custom window shades, master bedroom with ensuite & large walk-in closet, ensuite laundry with full-sized washer & dryer, wide plank laminate flooring through-out, kitchen with breakfast bar, quartz counter top, pantry & stainless steel appliances. The large living/dining room walk out to one of the largest patios in the building. Patio at 27' x 8.6' is perfect for entertaining, just relaxing or gardening. Owned parking is directly under the unit, approx 2 min walk. Owned locker is conveniently located in the basement. Unit is centrally located. Walk to downtown amenities including dining establishments, retail, museum, theatre, green space & public transit access. It is also wheelchair accessible. (id:61476)
516 Joseph Gale Street
Cobourg, Ontario
Welcome to your new home in the serene East Village of Cobourg! This charming semi-detached bungalow offers the perfect balance of cozy living and modern convenience. With 2 spacious bedrooms and 2 full bathrooms, its ideal for small families, couples, or anyone looking to downsize without compromising on comfort. Step inside to an open-concept living area where the living, dining, and kitchen spaces flow seamlessly together, creating a warm and inviting atmosphere perfect for both relaxing and entertaining. The kitchen features ample counter space and modern appliances to inspire your inner chef. From the main living area, walk out to your private backyard a peaceful retreat for sunny afternoons, morning coffee, or weekend barbecues. Whether you're a gardening enthusiast or simply enjoy unwinding outdoors with a good book, the porch and yard offer endless possibilities. Located just 5 minutes by car or a leisurely 15-minute bike ride from the beautiful Cobourg Beach, you'll enjoy easy access to breathtaking sunsets and scenic shoreline walks. The quiet neighbourhood offers a sense of retreat while keeping you close to schools, grocery stores, and other amenities. Plus, with quick access to Highway 401, commuting is a breeze. This East Village home combines comfort, convenience, and charm - making it the perfect place to call home. Don't miss the chance to make it yours! (id:61476)
110 Seneca Avenue
Oshawa, Ontario
Welcome to this spacious, well managed, beautifully updated 3+2 bedroom and 3 washroom bungalow with a finished basement offers the perfect blend of modern living and income potential. Step inside to find gleaming hardwood floors that flow throughout the main level, enhancing the home's warmth and elegance. The main floor features three spacious bedrooms, a full bathroom, and a newly added powder room (2025), along with an upgraded kitchen (2022), bright living room, and new flooring (2023) throughout. The updated kitchen featuring quartz countertops with large windows. The 2 bedroom basement apartment with a separate entrance provides excellent rental income potential previously rented for $1,600/month making this home an attractive choice for first-time buyers or investors. Entire house is freshly painted (2025) in warm neutral tones. Situated in one of the most premium neighborhoods of Oshawa. Minutes to Durham College, Ontario Tech University And 407. Located steps from schools, parks and a variety of shops, with Costco, banks, and transit just minutes away. 4 Car Parking and no Sidewalk. More than 60K spent in renovations & upgrades. Recent Upgrades East Side of Roof replaced (2021), Basement flooring, new drywall & lighting, and kitchen(2021), Upstairs Kitchen (2022), Upstairs Flooring (2023), Basement Bathroom (2025), Powder Room (2025) OFFERS WELCOME ANYTIME !! (id:61476)
363 Campbell Street
Cobourg, Ontario
Welcome to this beautifully revitalized wartime one-and-a-half-story home, where timeless charm meets thoughtful modern updates. With new flooring, an upgraded kitchen, contemporary lighting, and refreshed bathroom, this home offers a seamless blend of character and comfort. Step outside and you'll discover one of the true highlights: a spacious backyard paired with a large deck, perfect for hosting summer barbecues, outdoor celebrations, or simply enjoying the extra room to breathe during the warmer months. Inside, the main level feels fresh and move-in ready, offering exactly the kind of low-maintenance lifestyle todays busy world demands. The basement adds even more versatility, with a partially finished rec room and a flexible bonus space ideal for a playroom, hobby studio, or work-from-home setup.Tucked in a friendly and walkable neighbourhood, you are a stone's throw to the French immersion grade school, step to the high school and just minutes from downtown Cobourg, the beach, and all the local charm this lakeside town has to offer. Whether you're starting fresh, downsizing smart, or simply looking for a home that ticks all the right boxes, this one is ready when you are. (id:61476)


