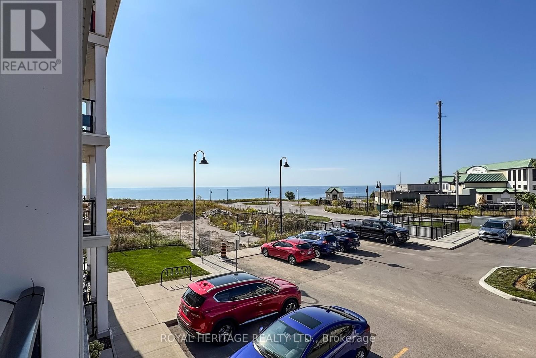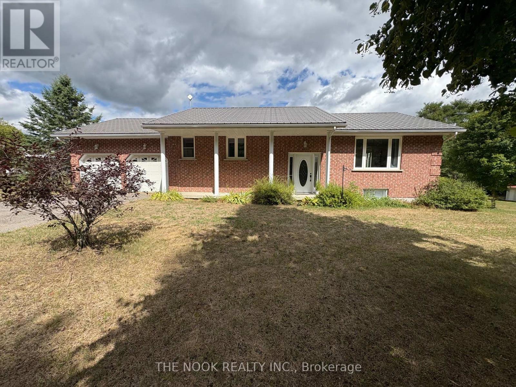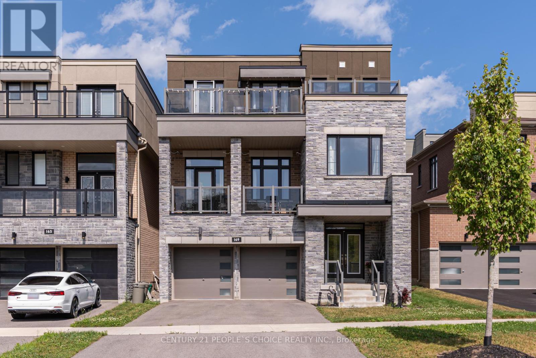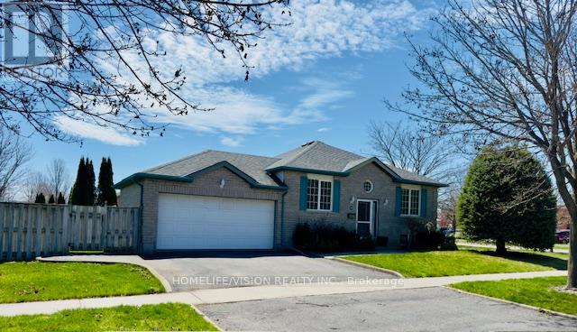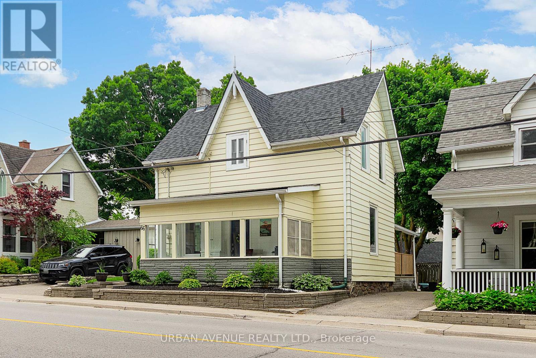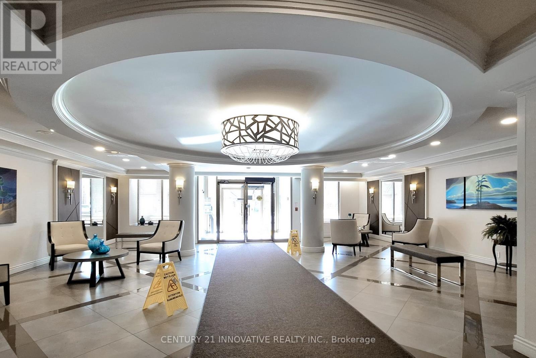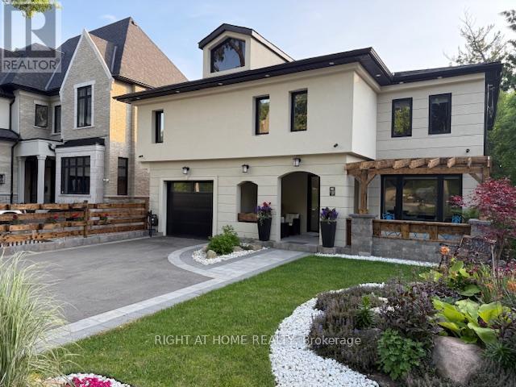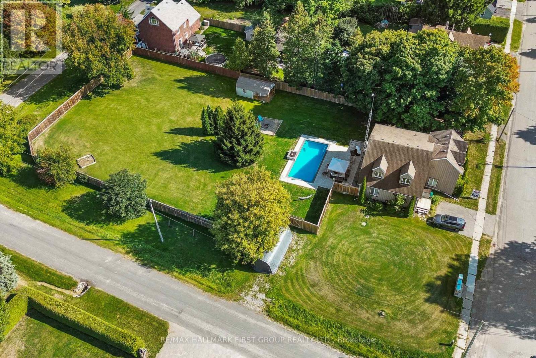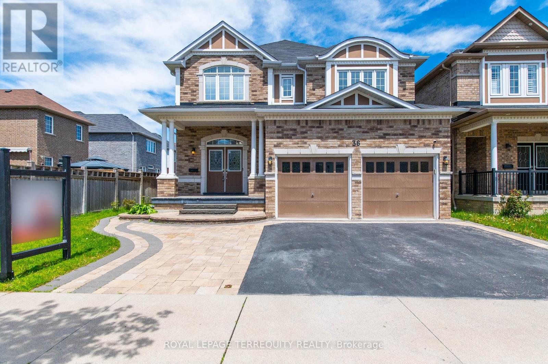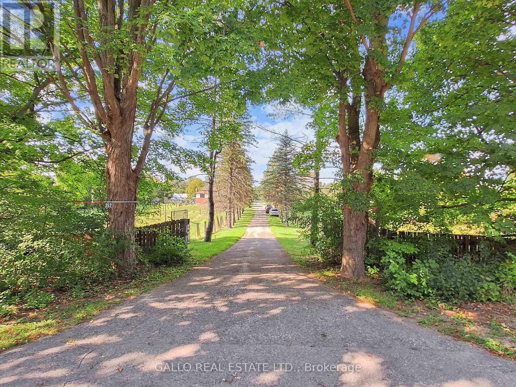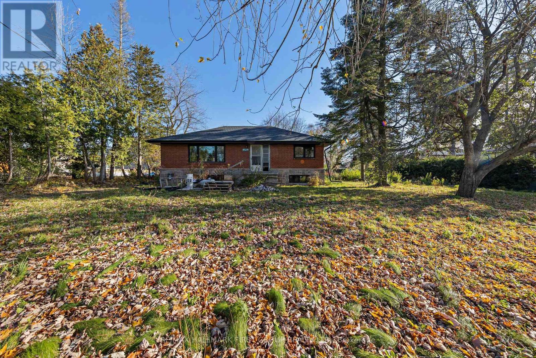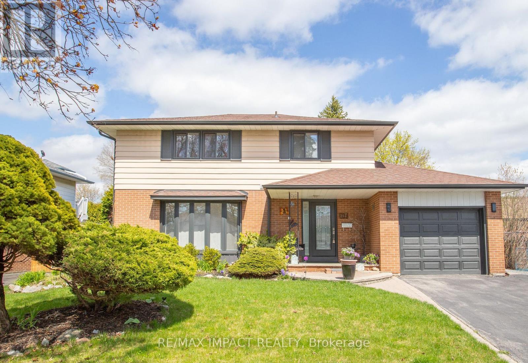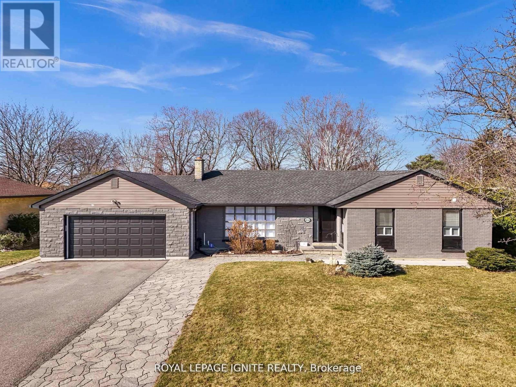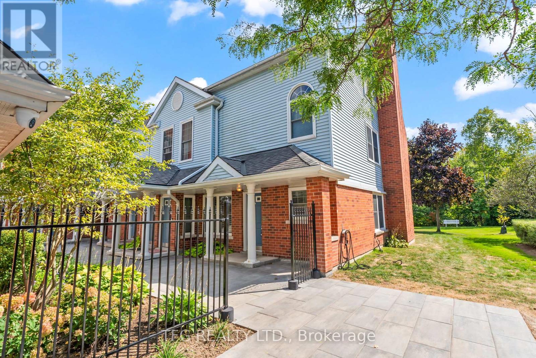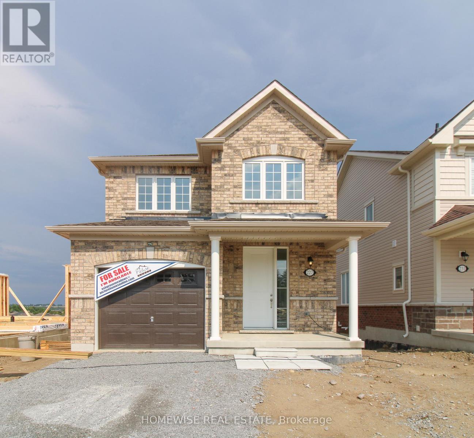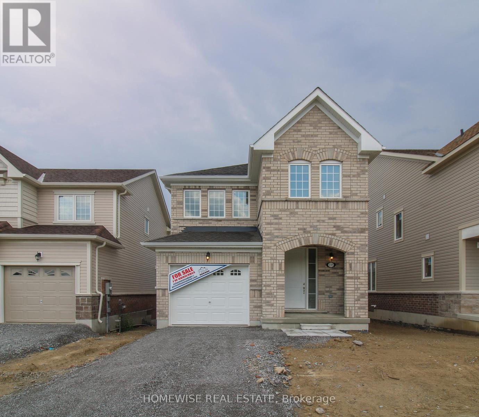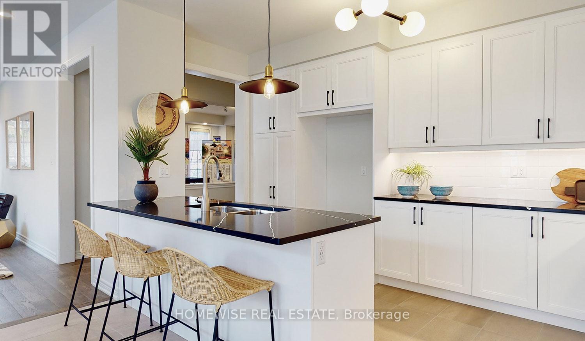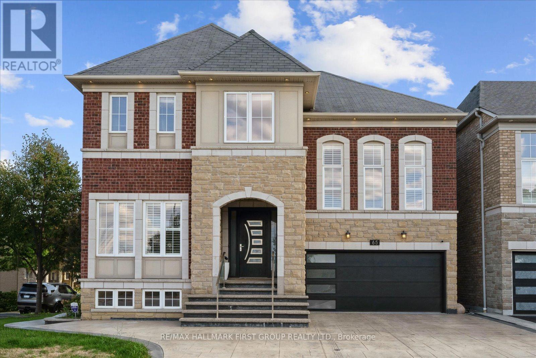214 - 70 Shipway Avenue
Clarington, Ontario
Bright and spacious 2 bedroom, 2 bathroom condo featuring an oversized balcony with unobstructed views of Lake Ontario. Steps to the waterfront trail with access to Wilmot Creek Nature Preserve offering 77 hectares of forest and scenic walking trails. Includes Gold Membership to the Admirals Club with indoor pool, lounge, games room and more. Unit shows like new with an open-concept layout, stainless steel appliances, granite counters, stylish backsplash, updated lighting, and fresh carpets. A must-see condo with resort-style amenities and an unbeatable location! (id:61476)
6780 9th Line
Port Hope, Ontario
First time being offered for sale! Discover country living at its finest with this meticulously maintained, raised brick bungalow, set on a pristine 2-acre lot, surrounded by peaceful rural views. This 4-bedroom, 3-bath home offers spacious, flexible living ideal for families, multigenerational households, or those seeking room to grow. The main floor features a bright, open layout with 2 bedrooms, 2 baths and laundry all conveniently on one level. The large kitchen flows seamlessly into the living and dining areas, creating an inviting atmosphere for both everyday life and entertaining. Downstairs, a generous basement with in-law capability provides additional living space, perfect for extended family, guests, or a future rental suite. This space offers its own separate walk-out, 2 large bedrooms, a 3 pc bath, and ample room for a future kitchen and living area, the possibilities are endless. Additional highlights include:Attached 2-car garage, Multiple outbuildings ideal for storage, a workshop, or hobby space, Easy access to HWY 115 and 401, perfect for commuters. This home has been impeccably maintained both inside and out. If you've been looking for space, versatility, and serenity without sacrificing convenience, this one is a must-see. (id:61476)
169 East Shore Drive
Clarington, Ontario
Welcome to 169 E Shore Drive, This Stunning Detached 3 Storey Home Features Modern Exterior Finished with Great Curb Appeal, Boasting 3,533 Sq Ft (Above Grade), Double Door Entry, 5 Spacious Bedrooms with a Primary Retreat on its Own Floor, A spacious Family Room on the 2nd Level with a Private Walk Out Balcony with Lake Views, Filled with Tons of Natural Sun Light, 4.5 Bathrooms, Double Car Garage with Entry into Home, Easily Park 4 Vehicles, Mudroom, Garage Door opener W/Remotes, Open Concept Floor Plan on the Main Floor With Dining, Living, Kitchen and Breakfast, Beautiful Gas Fireplace, Freshly Painted (2024), Carpets Shampoo Washed (2024), Well Maintained Property, Oak Staircase, Hardwood Floors on Main Level, 9' Ft Ceiling on Main Level, 10' Ft Ceiling in Family Room on 2nd Level, Upgraded Light Fixtures, Eat in Kitchen with Island, Drop Down Pendant Lighting, Undermount Double Sink, Gas Stove, S/s Appliances, Massive Primary Bedroom Retreat on its Own Floor With Stunning Walkout Terrace with Lake Views, Large Walk in Closet and 5 Pc Bathroom En-suite, Facing Wooded Area, Great Unobstructed Views All Around, Live By The Lake, Surrounded By Nature, A Must View! (id:61476)
1105 Tillison Avenue
Cobourg, Ontario
This home boasts over 2100 sqft of living space, including a finished basement! Nestled in Cobourg's sought-after Terry Fox School neighborhood, this charming all-brick raised bungalow is designed for comfortable family living and entertaining. With a total of 4 bedrooms, 2 on the main floor and 2 more in the fully finished lower level, there's plenty of room for families, guests, or a home office setup. Featuring 2 full baths, the home offers an inviting layout with gleaming hardwood and ceramic floors. Professionally painted and cleaned, it's move-in ready for its next owners.The bright eat-in kitchen offers ample cupboard space, custom pull-out shelving, and a walkout to a large deck, perfect for hosting BBQs and gatherings. The lower level showcases a cozy family room with a gas fireplace, ideal for relaxing evenings. The private, fully fenced backyard provides a safe space for kids and pets, complete with a powered shed for extra storage or hobbies. With oversized closets and thoughtful design throughout, this home combines functionality with charm.Don't miss this opportunity to call it yours! Close to top-rated schools like Terry Fox Public and St. Mary Catholic Elementary, as well as Donegan Park with sports fields, a playground, and access to the Cobourg Waterfront Trail. Minutes from Northumberland Mall and downtown Cobourg's boutiques, cafes, Victoria Beach, and Marina. The Cobourg Community Centre offers fitness programs, skating, and year-round events, making it perfect for families and active lifestyles. (id:61476)
66 Toronto Street S
Uxbridge, Ontario
Step into the perfect blend of historic charm and modern comfort with this beautiful, family-sized home in the heart of Uxbridge. Thoughtfully updated with todays conveniences, this home still captures the warmth and character of 1800s downtown architecture. Inside, you'll find three bedrooms, a dedicated home office, an updated 4 piece bathroom, a generous eat-in kitchen, main floor laundry, and a large enclosed front porch ideal for relaxing year-round. Located within walking distance to the vibrant historic core of Uxbridge, you're just steps away from charming shops, banks, the library, local bakeries, restaurants, the iconic Roxy Theatre, and picturesque parks. Plus, Uxbridge Public School is conveniently located just one street behind. Roof 2018, AC 2019, Shed 2020, Upstairs Flooring 2023, Stove 2024 and Kitchen Flooring 2025. (id:61476)
501 - 1000 The Esplanade N
Pickering, Ontario
Welcome To This Bright & Spacious Condo In Tridel's Popular "Millennium" Tower. This Property Features 2 Sun Filled Bedrooms and 1 Bath. Recently & Thoroughly Upgraded Condo With AAA+ Amenities in the Heart of Pickering Connecting You to Toronto Via 401 in just under 3 Minutes. En-suite Laundry. 24Hr Security Gate. Maintenance Includes All Utilities+Cable/Internet. Well Maintained & Managed Building In A Prime Location. Extremely Desired and Senior Friendly condo making it ideal for Smart Sizing as Well As First Time Home Buyers! (id:61476)
283 Park Road S
Oshawa, Ontario
This cozy and affordable 2 bedroom bungalow is in a great, convenient location. Move in ready! and freshly painted.The welcoming open concept dining room leads to the kitchen. The kitchen and bathroom have both been updated. Bedrooms have newer floors, the entire home is carpet free. The backyard is private and fenced. The mudroom and detached garage/oversized shed offer even more storage or workspace.The living room gives access to the backyard and could even be used as a third bedroom. An ample kitchen gives space to enjoy culinary passions or could be utilized to host a breakfast nook. Crawlspace is taller than 5 feet and contains washer, dryer, furnace, and owned water heater.Just minutes from 401, park 2 large or 3 small cars in the driveway! But if you don't drive, no problem. Within walking distance;Oshawa Center, Walmart, Local and Go bus terminal, Dollarama, Grocery, Canadian Tire, LCBO, Parks, schools, and more! (id:61476)
1482 Old Forest Road
Pickering, Ontario
Stunning-Just Completed- Multi-Generation Home including a Legal Apartment, Approx. 4,200 SQF of Livable Area Located in One of Pickering's Most Desirable & Friendly Premier Area, Quiet & Upscale Rouge River Neighborhood, Highly Sought-After. Forested Backyard Oasis W/ Sprawling Grounds, Deck& Patio, Professional Landscaping. The Legal Apt., finished above Grade 2 B.R. W/ Exclusive Large Deck, separate entrance, in-suite Laundry, Rented $2,500/M + share of utility Bills, A+++Tenant to move out on Nov. 19th, 2025. Ground Floor Features an Outstanding Family Room W/ Gas Fireplace combined with the Kitchen & the Solarium, Walk-Out to Summer Breathtaking Breakfast Deck Overlooking the oasis forest-like backyard and the forest of the Rouge River, Combined Living Room and Dining Room with a picturesque window overlooking the magnificent well-landscaped Front Yard. Garage is roughed-in for Gas Heater, Kitchen Deck is Roughed-in for Gas BBQ. Impressive Solarium outstanding Entertainers all seasons Gem & Breakfast, Walls and Ceiling are Glass W/ Low-E Double Glazed, Porcelain floors W/ under Floor heating and private Hot & Cold AC, Large eat-in Gourmet Chefs Kitchen W/ Designer Cabinetry, Oversized Centre Island with Water Fall Quartz countertop and a fruit sink, Quartz Back splash, Best-In-Class Appliances, modern glass stair railings on Accent Walls. Second Floor Features 4 Bedrooms, an Impressive Primary Suite W/ Fireplace, His Closet and Her Lavish Walk-in Closet & Opulent Ensuite W/ Freestanding Tub & Spa, a second master ensuite, Coffee Station, Shelved Landry and Linen Closet. Minutes to Top-Rated Schools, Parks, Transit, Major Highways & Amenities, minutes to GO-Train,40 min. to Toronto via GO train (id:61476)
8063 King Street
Clarington, Ontario
Welcome to this rare opportunity in the quiet hamlet of Haydon - the only double lot in the community that can be built on, offering endless potential for builders, investors, or families dreaming of country living with city conveniences just minutes away. Sitting on nearly an acre of land with 2 road frontages, this custom-built home has been extensively upgraded with well over $150,000 invested in recent years.The heart of the home is the stunning 2019 full kitchen renovation featuring an island, wet bar, stainless steel appliances, bamboo eco flooring, and a bright, functional layout perfect for entertaining. Step outside to your private oasis, where a heated saltwater pool with a waterfall and shallow splash pad, interlock surround, roofed deck, and 6-foot privacy fence create the ultimate retreat. Additional outdoor features include a small house and storage shed (2020). Inside, the primary ensuite was fully renovated in 2025, complementing the freshly painted interior, new stair carpeting, attic restoration, and updated mechanicals including a sump pump, pool salt cell, and UV lights. Peace of mind continues with a septic system refresh in 2025. Comfort is assured with a $10,000 Rain Soft water softener system and UV lights keeping well water clean and safe. Bright, spacious, and surrounded by tranquility, this property is the perfect blend of country charm and modern upgrades, just minutes to Highway 407 and all amenities. (id:61476)
36 Crellin Street
Ajax, Ontario
Property build by renown "John Boddy Homes" . The property boost with Spacious, Open & Bright4 BDRM, 3.5 Bath. Access to the Back yard & Garage from inside the house. Lots of windows, walking distance to Lake Ontario. Principal Ensuite W/standing shower and a soaker tub. W/I Closet for the Primary Bdrm, Oversized Family room, Open Concept in the Main floor. (id:61476)
352 Uxbridge Pickering Townline
Uxbridge, Ontario
*** 21 Acres Country Retreat - Escape To The Best Of Country Living! ***Tree Lined Drive Welcomes You In This Serene Property Surrounded By A Natural Border Of Trees Offering Peace & Privacy. Enjoy This Solid 3 Bd Bungalow w. Finished basement & 2nd Kitchen & 3 Pc Bath-- Perfect For Extended Family Or In-Law Potential. A Sunroom Addition Gives You Extra Living Space. A LARGE BARN Has Hydro & Water, 7 Box Stalls + Open Area For Many Uses: Landscaper, Equipment Storage Or Grow Your Own Vegetables Or Keep Your Own Animals. Whether Your Seeking A Hobby Farm, Or A Nature Lover's Retreat - THIS PROPERTY IS A GET-AWAY FROM THE BUSY CITY LIFE! (id:61476)
515 Ruthel Road
Ajax, Ontario
This 100 Wide X 200 Deep Lot Nestled In The Waterfront Community of Ajax, Steps from ParadiseBeach, Is The Perfect Opportunity to Build Two Custom Homes Surrounded By Luxury Real Estate.TRCA Has Approved The Concept To Sever This Lot Into TWO LOTS (50 x 200), Allowing TwoDwellings To Be Built. Ontario Government's Affordable Housing Plan Will Permit 4 Plex's To BeBuilt On Each Lot Starting Next Year 2025* - DEVELOPERS/ BUILDERS, Here Is A Prime OpportunityTo Make Investment Potential Properties Or Build Two Dream Homes On Each Lot. (id:61476)
4432 Middle Road
Clarington, Ontario
Truly a Rare Find in Clarington 10 Acres of charm and endless possibilities. Country-style 3 bedroom bungalow + legal 1 bedroom apartment. 9 Stall Barn + 24x24 Run-In Shed + Sand Riding Ring 4 Paddocks, Electric Fencing, and Chicken Coop Cozy wood-burning fireplace & sun-drenched kitchen.Minutes to Hwy 407, golf courses & shopping perfect for your dream hobby farm or peaceful retirement. Clarington (South of 407). Hampton Junior Public School and M J Hobbs Senior Public School, and is located within the larger community of the Municipality of Clarington (id:61476)
00 Jamieson Road
Brighton, Ontario
Your Dream Starts Here! Discover the perfect canvas for your future home nestled between the charming communities of Brighton and Wooler. This expansive 22+ acre parcel offers a rare blend of mature forest and open fields, creating a serene and versatile landscape ideal for building your dream retreat. Whether you're envisioning a secluded country estate, a hobby farm, or a nature-inspired getaway, this property delivers the space and setting to bring your vision to life. Enjoy the privacy of wooded trails, open fields, and the gentle sounds of nature, all just minutes from local shops, schools, and easy Highway 401 access. Over 22 acres of mixed terrain: forested areas and open fields. Quiet, rural setting waiting for your ideas! Ideal for a custom home build, recreational use, or future investment. Close to Brighton, Wooler, and the Bay of Quinte region. This is more than land, it's a lifestyle. Come walk the property and feel the possibilities. (id:61476)
61 Allayden Drive
Whitby, Ontario
The Welcoming Front Porch offers shade and shelter to enjoy the Landscaped gardens watered by the In Ground Sprinkler System. Inside the vestibule is a double closet and with a French door which leads to the Foyer with a stunning Scarlet O'Hara Staircase. The main floor 9 Ft. Ceilings accentuate the generously proportioned rooms. The Formal Dining Room and spacious Living room flank this impressive staircase. The dream Kitchen with Wall Pantry, Peninsula has a swing door to the Dining Room and Garden Doors with west facing windows offer lovely views of the Deck Patio, Pool and Ravine. The Kitchen overlooks the Family Sized Family Room with a Wood Burning Fireplace. Double French Doors lead to the Dining Room, Kitchen, Deck and Second Floor Study. The Second Floor features a Principal Bedroom retreat complete California Shutters, a raised Sitting Area, a walk in Closet and a 5-piece bath including a double vanity, Jet Tub and Glass Shower Stall. The Study welcomes you with Paneled Walls, Parquet flooring a Vaulted Ceiling plus a lovely view of the backyard Oasis. Natural light streams in through a Skylight shared by the 3 Floor Loft. The 3rd Floor Loft with Bedroom, 4-piece Bath and sitting area offers endless possibilities for family living: Teen retreat, Nanny's quarters, In-Laws or Guests. An Unspoiled basement is ready and waiting for your design ideas. Meanwhile, save on a storage unit with room for all your belongings. Note: 200 Amp Electrical Service and a roughed in 2 Piece Bath. (id:61476)
214 Marigold Avenue
Oshawa, Ontario
Welcome to this lovely, bright, and spacious 4-bedroom detached brick home, nestled in a sought-after family-oriented community in Oshawa! The open-concept family room features a beautiful bay window that overlooks the private backyard, creating a warm and inviting space for relaxation. A newly renovated bedroom on the main floor, complete with a 3 piece ensuite washroom and large window, offers versatility --- it can easily be transformed into a home office or living room . The spacious primary bedroom includes an en-suite bathroom for added comfort. Step out from the kitchen onto sunroom and huge deck, perfect for entertaining, a large fully fenced backyard that offers privacy for your family. Located within walking distance to excellent schools, this home offers both convenience and tranquility in a family-friendly setting. Don't miss this opportunity to make it your own!**EXTRAS** Furnace replace in 2016,roof fall 2015,cedar closet upstairs,natural gas line off deck for convenient grilling on your barbecue. (id:61476)
25037 Maple Beach Road
Brock, Ontario
Beautiful legal duplex raised bungalow situated on a massive 110x188 foot lot. Each unit contains 3 bedrooms, kitchen and 4-piece bathrooms, seperate entrances, holding tanks, wells, and wood-burning fireplace( not WET certified), located on maple beach road. This home offers the ability to live in one unit and rent the other, rent both units, this property offers tons of options for the interested buyer. Convenient access to local shops, restaurants, golf courses, schools and the town of beaverton are all only a short distance away. Lake simcoe access is only steps from the door. (id:61476)
806 Henry Street
Whitby, Ontario
HEATED POOL (Fenced), HOT TUB, LARGE SUNROOM, GAZEBO, LARGE LOT What else can you ask for Rarely offered 90ft by 175ft lot Detached Bungalow in the heart of Whitby. This beauty offers 3large bedrooms on the main level and 2 bedrooms in the walk-up basement. Upgraded kitchen with Granite counters, Backsplash, Double Sink, Pantry, Eat-in Kitchen, & Plenty of Storage. Huge Living room with fireplace, wainscoting & crown molding offers comfort and an elegant atmosphere. Hardwood throughout the main floor. Pot light and crown molding will be seen through most of the house. Cozy Sunken Family room with large window & access to the Hot Tub, deck and Pergola. Enjoy the beautiful backyard view from your large Sunroom with space enough for a large gathering. Professionally designed backyard with stone walkway (front & Back), Pool house, heated pool, shed, gazebo, hot tub cottage life in the city! Spacious walk-up basement with 2 bedrooms, full bathroom, Cabinets & Island w/Quartz Counters, and additional living room space. Park 6 cars on the extended driveway and 2 cars inside the garage. Access the Garage from Inside the house or through 2 separate exterior doors or from the main large garage door. All amenities nearby Schools, Library, Rec Centre, GO Station. HWY401 & Shopping.2021-2024: Changed A/C, Furnace, Swimming Pool Mechanical Update, Hot tub Cover Install, Fence Install around swimming pool. 3 Mins walk to Henry Street High School, 2 Mins to HWY401, 5 Mins to HWY412, 3 Mins Drive or 15 Mins Walk to Whitby GO Station, 3 mins Drive to Port Whitby Marina, 5 Mins to Whitby Harbour Lighthouse Beach. (id:61476)
F-18 - 1667 Nash Road
Clarington, Ontario
Welcome to this bright and spacious end-unit condo townhouse offering convenient one-level living! Featuring 2 bedrooms and 2 bathrooms, this home boasts an open-concept layout perfect for modern living and entertaining. The kitchen flows seamlessly into the living and dining areas, with direct walk-out access to a beautiful porch overlooking green space, a serene spot to relax and unwind.Enjoy the privacy and natural light of an end unit, plus the comfort of a thoughtfully designed floor plan with no stairs to climb. Perfect for first-time buyers, down sizers, or anyone seeking low-maintenance living in a desirable location. (id:61476)
1938 Glengrove Road
Pickering, Ontario
Turnkey Beauty in Prime Pickering Location. Step into style and comfort with this beautifully updated home in one of the most desirable neighborhoods . Freshly painted and featuring sleek new flooring throughout , this home offers a modern ,move-in ready space perfect for families, professionals, or anyone looking to settle in a vibrant community. Walk to top-rated schools ,public transit and all major amenities. Commuters will love the easy access to the highway, while shoppers and foodies can explore nearby restaurants and Pickering Town Centre - just minutes away. Whether you're hosting friends or enjoying a quiet night in, this home blends convenience, comfort, and lifestyle. Don't miss your chance to own in this thriving area - book your showing today! (id:61476)
227 Ash Street
Scugog, Ontario
Brand new build in the beautiful community of Ashgrove Meadows in Port Perry! Be the first to live in this stunning 3 bedroom property with all of the features you dream of. The main floor is equipped with 9 foot ceilings, oversized windows, a chefs kitchen with a large quartz island walking out to a large deck, a spacious living and dining room with a cozy gas fireplace and a beautiful oak staircase winding up to your 2nd floor. The primary suite is incredibly spacious with an ensuite bathroom that includes a stand up shower and tub. Let your imagination run wild with the spectacular basement space with high ceilings, tons of natural light and an awesome walkout to your backyard. Conveniently located in an established community, these lots are located off Union Street just west of Simcoe Street & south of Hwy 7. A beautiful and bustling new home community! (id:61476)
235 Ash Street
Scugog, Ontario
Brand new build in the beautiful community of Ashgrove Meadows in Port Perry! Be the first to live in this stunning 4 bedroom property with all of the features you dream of. The main floor is equipped with 9 foot ceilings, oversized windows, a chefs kitchen with a large quartz island walking out to a large deck, a spacious living and dining room with a cozy gas fireplace and a beautiful oak staircase winding up to your 2nd floor. The primary suite is incredibly spacious with an ensuite bathroom that includes a glass shower and a separate tub. Plus, large walk in closet! The upstairs boasts 3 other spacious bedrooms, another full washroom and your dream 2nd floor laundry room. Let your imagination run wild with the spectacular basement space with high ceilings, tons of natural light and an awesome walkout to your backyard. Conveniently located in an established community, these lots are located off Union Street just west of Simcoe Street & south of Hwy 7. A beautiful and bustling new home community! (id:61476)
183 Ash Street
Scugog, Ontario
Being Built now, Just for you! On a 40 foot Corner lot, the Hampton is a beautiful 2615 sqft home with 4 bedrooms, 4 bathrooms and a double car garage, in the charming Ashgrove Meadows community in Port Perry. The main floor is equipped with 9 foot ceilings, oversized windows, a chefs kitchen with a large quartz island walking out to a large deck, a spacious living and dining room with a cozy gas fireplace and a beautiful oak staircase winding up to your 2nd floor. Equipped with an awesome main floor laundry room! The primary suite is incredibly spacious with an ensuite bathroom that includes a glass shower and a separate tub. Plus, large walk in closet! Every bedroom has an ensuite! Including a beautiful 4 pc and a jack and jill bathroom with a double vanity. Let your imagination run wild with the spectacular basement space with high ceilings, tons of natural light and an awesome walkout to your backyard. Conveniently located in an established community, these lots are located off Union Street just west of Simcoe Street & south of Hwy 7. A beautiful and bustling new home community! (id:61476)
65 Booker Drive
Ajax, Ontario
Experience the perfect blend of space, comfort, and design in this 3,200+ sq ft home set in a sought-after Ajax community. The main floor is designed for both everyday living and entertaining, featuring a granite kitchen with centre island, chefs area, walk-in pantry, and stainless steel appliances, all opening to a bright living/dining area with hardwood floors. You'll also find a private office, a cozy family room with gas fireplace, garage access, and a convenient powder room. Upstairs, a versatile second family room with soaring ceilings and California shutters creates the perfect gathering space alongside four spacious bedrooms. The primary suite offers a relaxing sitting area, two walk-in closets, and a spa-like 5-piece ensuite. A second bedroom enjoys its own ensuite, while the remaining two share a semi-ensuite, giving everyone their own comfortable retreat. The unfinished basement with separate side entrance, large windows, and bathroom rough-in is full of potential. Outside, enjoy a stamped concrete driveway, upgraded front entry, and a huge 14x35 deck with storage below, hydro, and BBQ gas line, perfect for summer entertaining. The finished garage, complete with epoxy floors, drywall, and upgraded door, adds both style and function. A home where every detail has been carefully considered, 65 Booker is Drive is ready to welcome its next chapter. (id:61476)


