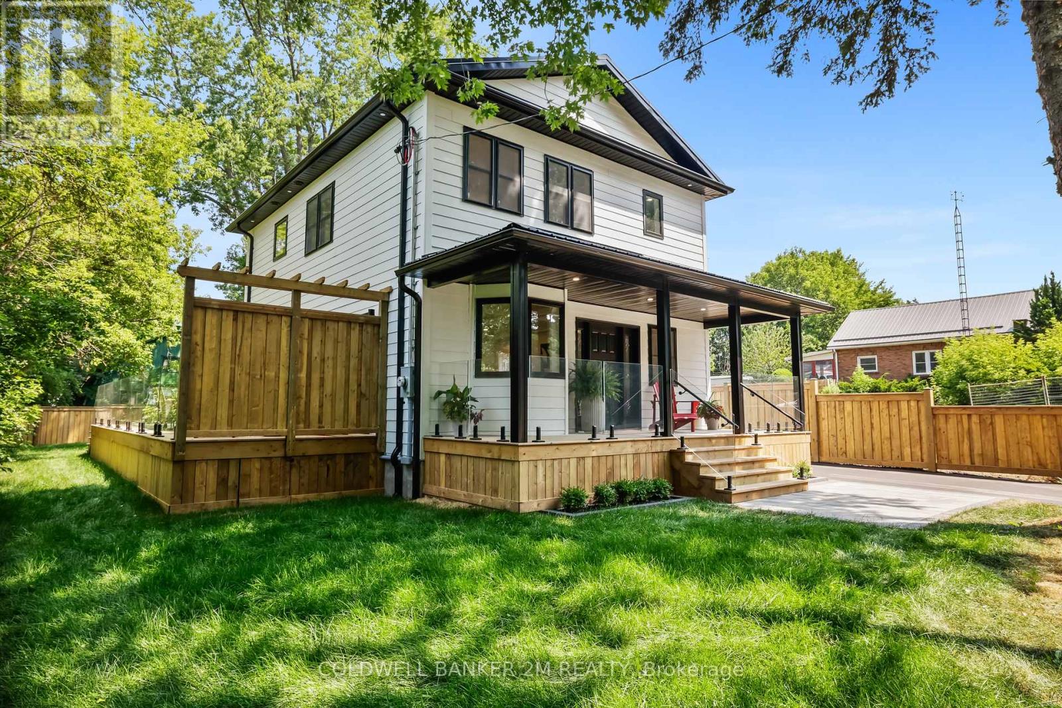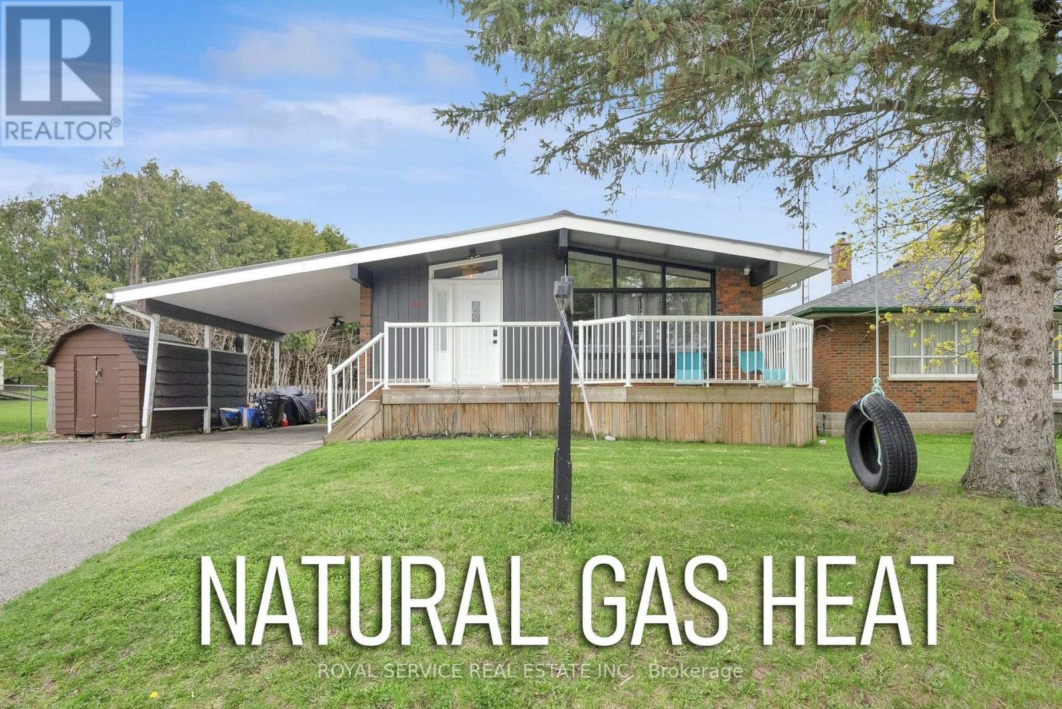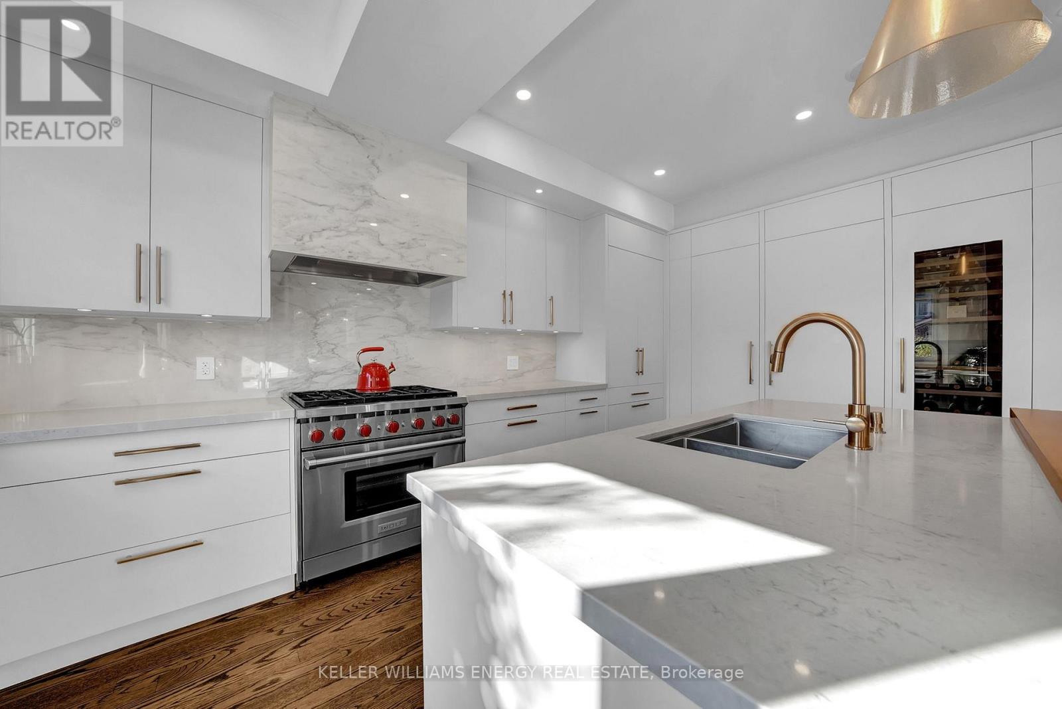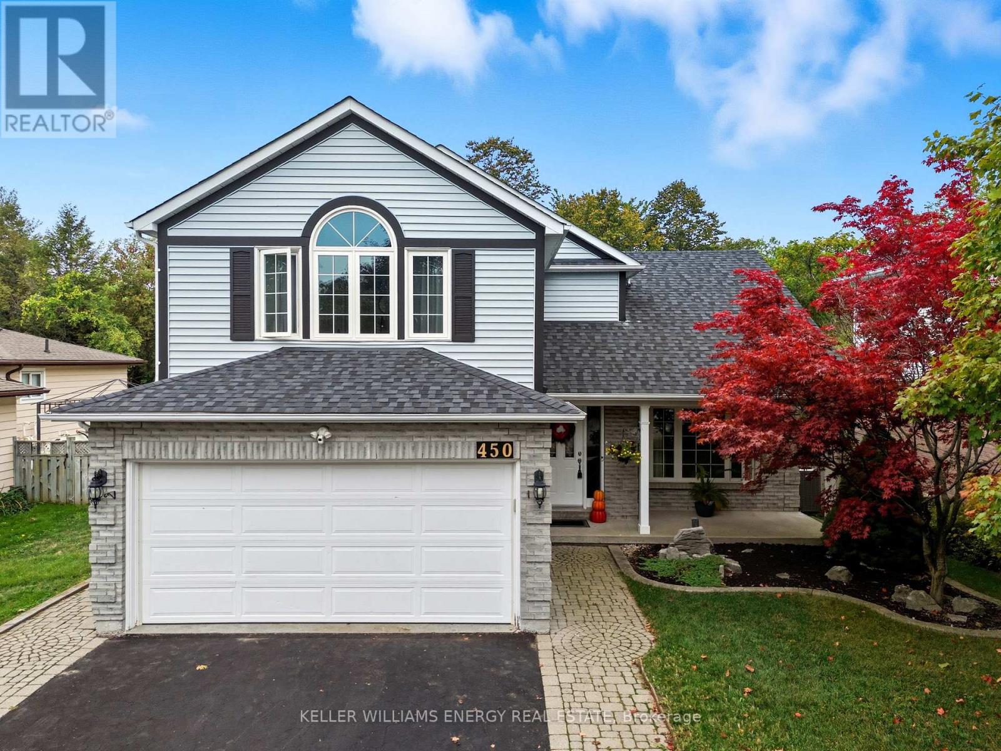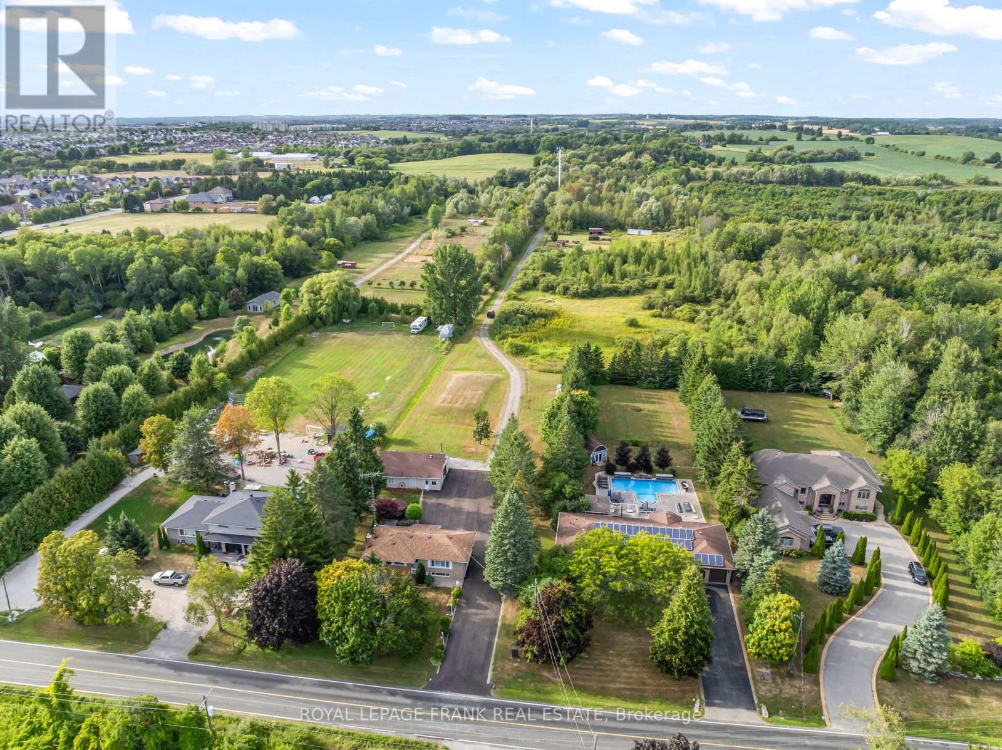38 Mackenzie John Crescent
Brighton, Ontario
This home is to-be-built. Check out our model home for an example of the Builders fit and finish. Photos are sample photos. Welcome to the Chestnut model in Brighton Meadows! This home is fully finished up and down with 4 bdrms (3 on main level), 3 baths, approximately 1578 sq.ft on the main floor. Featuring a stunning custom kitchen with island, spacious great room, walk-out to back deck, primary bedroom with walk-in closet, 9 foot ceilings, upgraded flooring. These turn key homes come with an attached double car garage with inside entry and sodded yard plus 7 year Tarion New Home Warranty. Located less than 5 mins from Presqu'ile Provincial Park with sandy beaches, boat launch, downtown Brighton, 10 mins or less to 401. Customization is still possible. Diamond Homes offers single family detached homes with the option of walkout lower levels & oversized premiums lots. **EXTRAS** Development Directions - Main St south on Ontario St, right turn on Raglan, right into development on Clayton John (id:61476)
30 Mackenzie John Crescent
Brighton, Ontario
This home is to-be-built. Check out our model home for an example of the Builders fit and finish. Photos are sample photos. Did you love our model home and want to build that plan with a walk out basement on a premium lot backing onto greenspace? This is it!~ Fully finished up and down this hickory plan boasts approximately 1654 square feet (just on the main floor). Featuring a stunning custom kitchen with island, spacious great room, walk-out to back deck, primary bedroom with walk-in closet, 9 foot ceilings, upgraded flooring. These turn key homes come with an attached double car garage with inside entry and sodded yard plus 7 year Tarion New Home Warranty. Located less than 5 mins from Presqu'ile Provincial Park with sandy beaches, boat launch, downtown Brighton, 10 mins or less to 401. Customization is still possible. Diamond Homes offers single family detached homes with the option of walkout lower levels & oversized premiums lots. **EXTRAS** Development Directions - Main St south on Ontario St, right turn on Raglan, right into development on Clayton John (id:61476)
31 Mackenzie John Crescent
Brighton, Ontario
This home is to-be-built. Photos are sample photos. Check out our model home for an example of the Builders fit and finish. Welcome to the Applewood model in Brighton Meadows! This home is fully finished up and down situated on a corner lot with 4 bdrms, 3 baths, approximately 1400 sq.ft on the main floor. Featuring a stunning custom kitchen with island, spacious great room, walk-out to back deck, primary bedroom with walk-in closet, 9 foot ceilings, upgraded flooring. These turn key homes come with an attached double car garage with inside entry and sodded yard plus 7 year Tarion New Home Warranty. Located less than 5 mins from Presqu'ile Provincial Park with sandy beaches, boat launch, downtown Brighton, 10 mins or less to 401. Customization is still possible. Diamond Homes offers single family detached homes with the option of walkout lower levels & oversized premiums lots. **EXTRAS** Development Directions - Main St south on Ontario St, right turn on Raglan, right into development on Clayton John (id:61476)
16 Mackenzie John Crescent
Brighton, Ontario
Welcome to the Sugar Maple in Brighton Meadows! Currently under construction on a premium walk out lot. This model is approximately 1454 sq.ft on the main floor plus a fully finished basement. Featuring a stunning custom kitchen with island, primary bedroom with private ensuite bathroom offers glass and tile shower, main floor laundry, 9 foot ceilings, laminate and ceramic flooring. These turn key homes come with an attached double car garage with inside entry and sodded yard plus 7 year Tarion New Home Warranty. Over $20,000 in upgrades included!!! Located less than 5 mins from Presqu'ile Provincial Park with sandy beaches, boat launch, downtown Brighton, 10 mins or less to 401. **EXTRAS** Development Directions - Main St south on Ontario St, right turn on Raglan, right into development on Clayton John (id:61476)
23 Mackenzie John Crescent
Brighton, Ontario
This home is to-be-built. Check out our model home for an example of the Builders fit and finish. Welcome to the Beech at Brighton Meadows! This model is approximately 1296 sq.ft with two bedrooms, two baths, featuring a stunning custom kitchen with island, spacious great room, walk-out to back deck, primary bedroom with walk-in closet, 9 foot ceilings, upgraded flooring. Unspoiled lower level awaits your plan for future development or leave as is for plenty of storage. These turn key homes come with an attached double car garage with inside entry and sodded yard plus 7 year Tarion New Home Warranty. Located less than 5 mins from Presqu'ile Provincial Park with sandy beaches, boat launch, downtown Brighton, 10 mins or less to 401. Customization is still possible with 2025 closing dates. Diamond Homes offers single family detached homes with the option of walkout lower levels & oversized premiums lots. **EXTRAS** Development Directions - Main St south on Ontario St, right turn on Raglan, right into development on Clayton John (id:61476)
7 Mackenzie John Crescent
Brighton, Ontario
This home is to-be-built. Check out our model home for an example of the Builders fit and finish. Welcome to the Beech at Brighton Meadows! This model is approximately 1296 sq.ft with two bedrooms, two baths, featuring a stunning custom kitchen with island, spacious great room, walk-out to back deck, primary bedroom with walk-in closet, 9 foot ceilings, upgraded flooring. Fully finished lower level complete with rec room, 3rd bedroom and another full bathroom, plus plenty of storage! These turn key homes come with an attached double car garage with inside entry and sodded yard plus 7 year Tarion New Home Warranty. Located less than 5 mins from Presqu'ile Provincial Park with sandy beaches, boat launch, downtown Brighton, 10 mins or less to 401. Customization is still possible with 2025 closing dates. Diamond Homes offers single family detached homes with the option of walkout lower levels & oversized premiums lots. **EXTRAS** Development Directions - Main St south on Ontario St, right turn on Raglan, right into development on Clayton John (id:61476)
2 Mackenzie John Crescent
Brighton, Ontario
Don't be fooled- this stunning home has over 2,200 sq ft of living space PLUS a finished lower level with a walk out to the rear yard. 5 bdrms w/ 3.5 baths, gorgeous kitchen w/ island, quartz counter tops, custom cabinetry, soft close doors & drawers, & walk- in pantry. Primary bdrm faces south over looking rear yard, private ensuite bath w/ glass & tile shower & double vanity w/ a quartz countertop. The top floor hosts 3 additional bdrms and main bath with double sinks. Walkout level also has a full bath, spacious recreation room, 5th bdrm, plus utility room with lots of room for storage. Popular features include hardwood staircases, modern electric fireplace, main floor laundry in mudroom off garage, covered rear deck, covered front porch, laminate and ceramic through out. The driveway can easily handle four cars plus the double garage. 5 mins from the sandy beaches of Lake Ontario and boat launch - 45 mins to Oshawa. Quick possession possible! Check out the full video walk through! (id:61476)
128 Buckingham Avenue
Oshawa, Ontario
Luxury Living Looking Onto the Beautiful Oshawa Golf Course. Welcome to a Rare Lifestyle Opportunity in one of Oshawa's most Scenic Locations. This Stunning Three Bedroom Home is Tucked away at the End of a Quiet Dead-End Street and Looks Directly Onto the Beautifully Manicured Oshawa Golf Course. Whether You're an Avid Golfer or Simply Love Peaceful Green Views, this Property Offers the Perfect Blend of Luxury, Comfort and Tranquility. The Main Floor Features a Bright Open Concept Design with a Large Living & Dining Room and a Chef's Kitchen that Includes Quartz Countertops, a Pot Filler, Walk-in Pantry, and a Bar Fridge and Beautifully Designed Coffered Ceilings. Oversized Sliding Glass Doors Lead to an Expansive Deck with Sleek Glass Railings Overlooking the Greens, Creating an Ideal Space for Entertaining or Relaxing. Upstairs, the Spacious Primary Retreat Offers Breathtaking Views, a Walk-in Closet, and a Spa-like Ensuite with Double Sinks, a Soaker Tub, a Curb-less Glass Enclosed Shower and Heated Floors. Two Additional Bedrooms Feature Large Windows and Shares Stylish Four Piece Bathroom. The Laundry is Conveniently Located on the Second floor. The Finished Lower level Provides a Versatile Rec Room, Private Office, Guest Space, and Ample Storage Space. All of this is Set in a Peaceful Location just Minutes from Schools, the Hospital, Shopping, Public Transit, and Major Highways. Luxury Living, Golf Course Views, and Unbeatable Convenience - This is Truly a Home You Won't Want to Miss! (id:61476)
59 Church Street S
Clarington, Ontario
Terrific Starter Or Downsizer. Detached 3 Bedroom Brick Bungalow In The Quaint Villiage Of Orono. Surrounded By Greenspace & Crown Land. Walking Distance To Orono's Downtown Shops & Orono Fair Grounds. New Steel Roof, Newer Gas Boiler, New Side Entry Door. Truly Open Concept Floorplan With Cathedral Ceilings Throughout and Large Windows. Sunny Living Room With Fireplace, Newer Wide Plank Laminate Floors, Open To Dining & Kitchen Area, Breakfast Bar, Granite Counters, Heated Tile Floor, Stone & Glass Backsplash . 4 Piece Bathroom With Modern Updated Cabinetry. 3 Nicely Sized Bedrooms. Partly Finished Basement With Seperate Entrance, Brick Fireplace With Gas Insert, Bar Area & Large Storage Room. Easily Finish The Basement as a Nanny Suite or Income Apartment. Small Town Living With All The Amenities & Quick Access To Hwy 115 & 407. Cozy Natural Gas Heat , Heated Floors & Two Fireplaces! (id:61476)
402 Bovin Avenue
Oshawa, Ontario
Larger than it looks in Kedron Park. Extensive updates throughout, with over 3700 sq' of living space, this turn-key executive home offers an exceptional mix of comfort, quality, and style in every corner. The main floor is bright and spacious with 9' smooth ceilings, hardwood flooring, the family room boasts a sleek linear gas fireplace that creates a welcoming, relaxed atmosphere. With the kitchen the star of the show, this home features custom cabinetry, premium built-in appliances, and waterfall quartz counters. With ample workspace for cooking and gatherings, it flows seamlessly into the dining and living areas, making it effortless to spend time with family or friends, preparing dinner or catching up at the island. Step outside and you'll immediately appreciate the backyard, complete with a saltwater pool (all shallow), putting green, gas fireplace, and outdoor television, an ideal space to relax or entertain. The front yard is fully landscaped with a charming sitting area, and the absence of a sidewalk means less snow shovelling and allows for parking for up to four vehicles. Upstairs, the primary suite is a true retreat with two separate walk-in closets and a stunning ensuite bathroom. The other bedrooms offer generous space, double-sized closets, natural light, and quality window treatments that add a touch of sophistication. The fully finished lower level provides a large recreation area perfect for movie nights, workouts, sports on the big screen, or giving teenagers their own space. It also includes a fifth bedroom and a full bathroom with heated floors. Every detail has been thoughtfully designed for comfort and function. Located close to excellent schools, parks, a golf course, and everyday amenities, this home delivers style, convenience, and effortless living. *Ask your agent for the Attachment of additional features* (id:61476)
450 Safari Drive
Oshawa, Ontario
Welcome to this well-maintained 2-storey detached home in the Eastdale Community, offering generous living space and a flexible layout in a family-friendly neighbourhood! Featuring 3+1 bedrooms and 4 bathrooms, this home includes a self-contained apartment perfect for in-laws, guests, or rental income potential. The main floor offers ample living space, including a bright family room with a walk-out to the backyard, ideal for relaxing or entertaining. With a gas connection already in place you will be BBQ-ready all the time, and there's fibre optic internet for fast, reliable connectivity. Upstairs, the primary bedroom features a 4-piece ensuite, and the home boasts lots of storage throughout to keep everything organized. The finished lower level includes a separate living area and bedroom, offering privacy and flexibility. Enjoy the outdoors with a private backyard that has a gate opening that leads to a serene ravine with unmaintained trails, perfect for nature lovers. This home is move-in ready and offers incredible value with space, storage, and natural beauty right at your doorstep! (id:61476)
1440 Pebblestone Road
Clarington, Ontario
Guaranteed income - this property pays for itself! Welcome to 1440 Pebblestone Road, a charming bungalow with a separate side entrance to an in-law suite nestled on a sprawling 11.85 acres in the heart of Courtice. This property offers the unique and rare opportunity to have guaranteed yearly income paid by two mobile cell phone provides (more details available upon request).Featuring a massive 4 car detached garage and workshop with hydro and wood stove. This brick & stone 3 bedroom home features a spacious and inviting layout with hardwood throughout, complete with a bright living room, an updated kitchen with granite countertops and stainless steel appliances, and a formal dining area. The lower level provides an additional kitchen, recreation room with a cozy fireplace and living area - making it an ideal entertainment space or in-law suite. The expansive land provides endless opportunities for all uses, whether it's for a hobby farm, gardening, or whatever your hearts desire. Ideally located near schools, parks, shopping, and major commuter routes, this home delivers the perfect balance of peaceful countryside living and the convenience of being close to town. Massive paved driveway provides parking for 20+ vehicles. No sidewalk to maintain. (id:61476)









