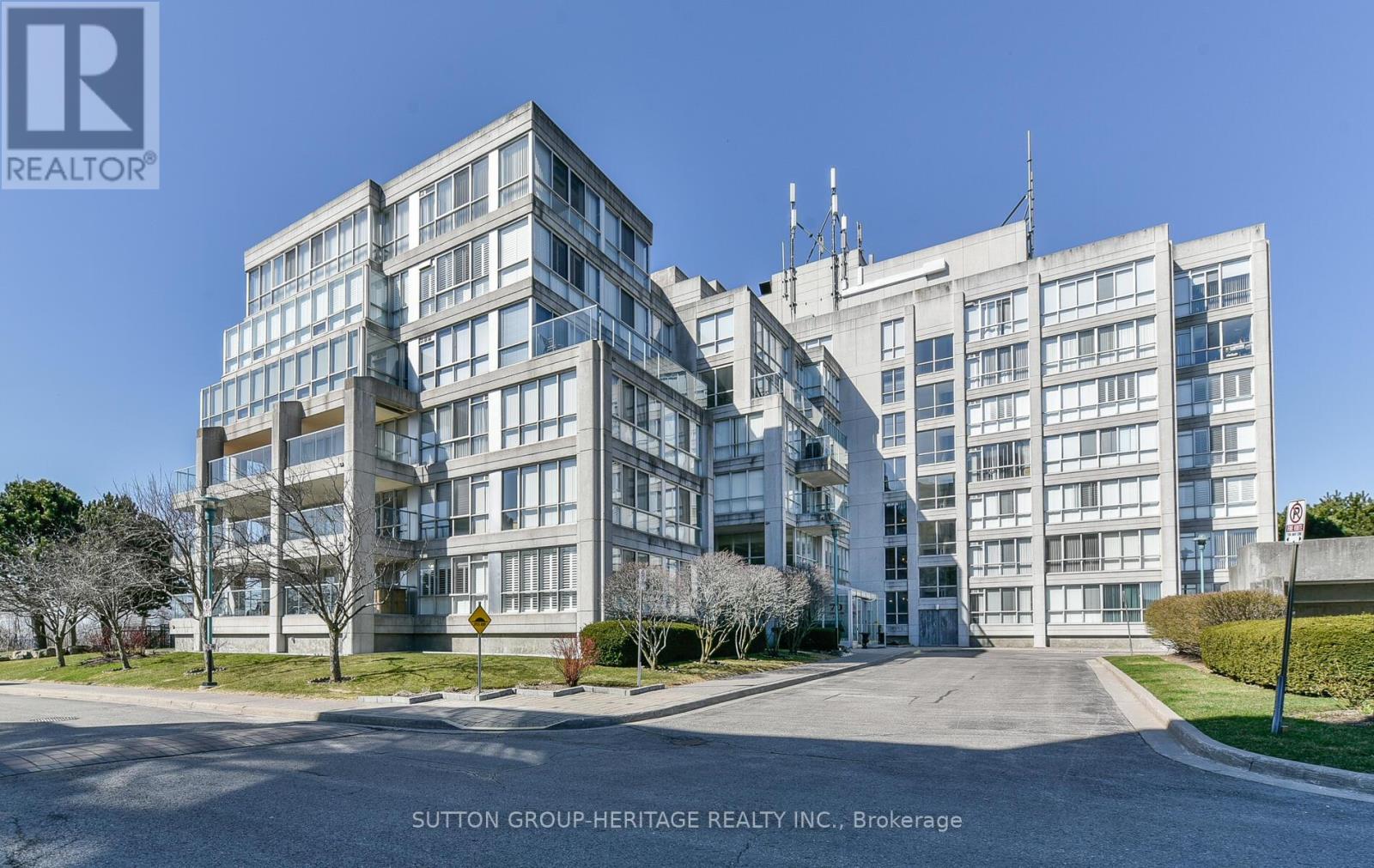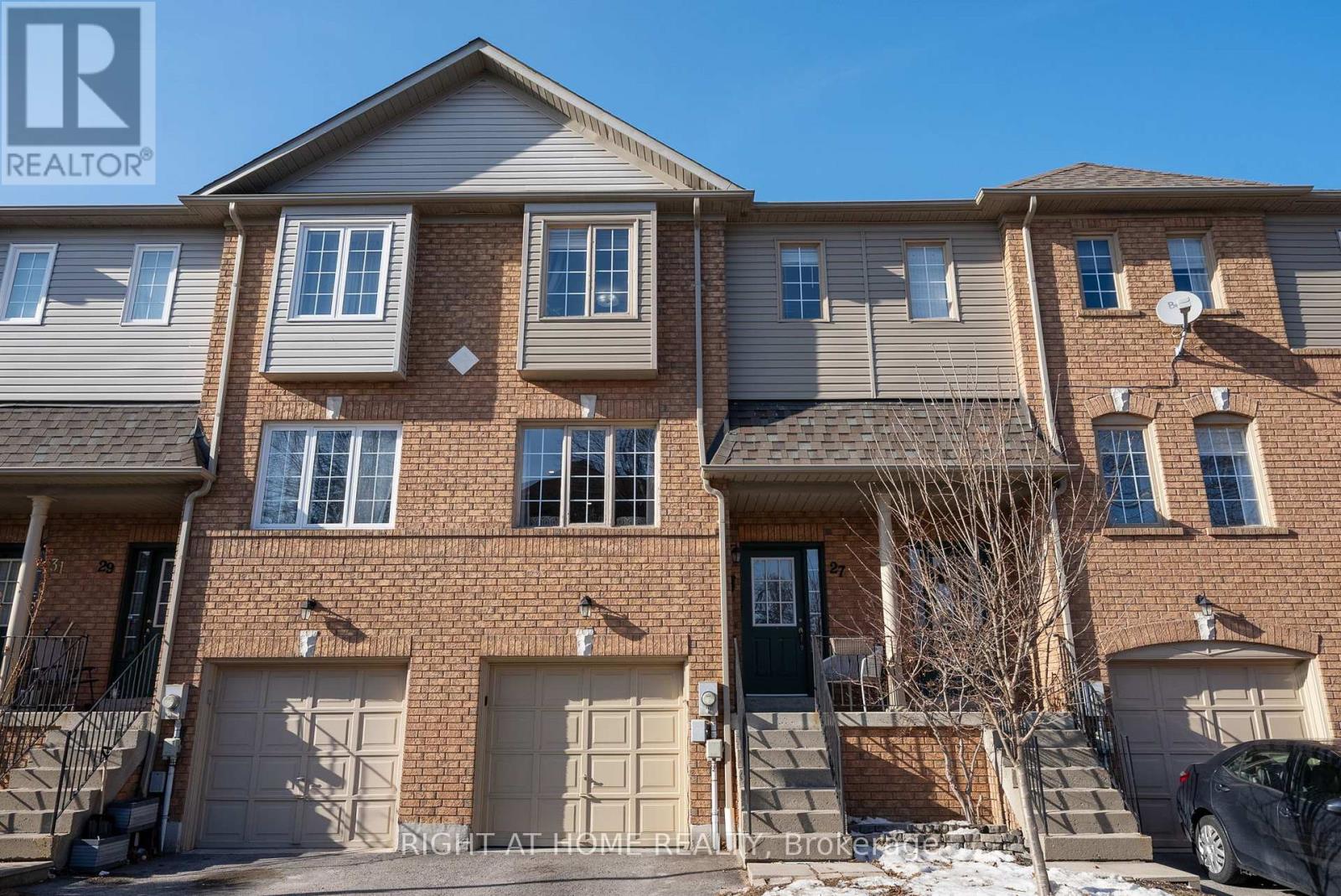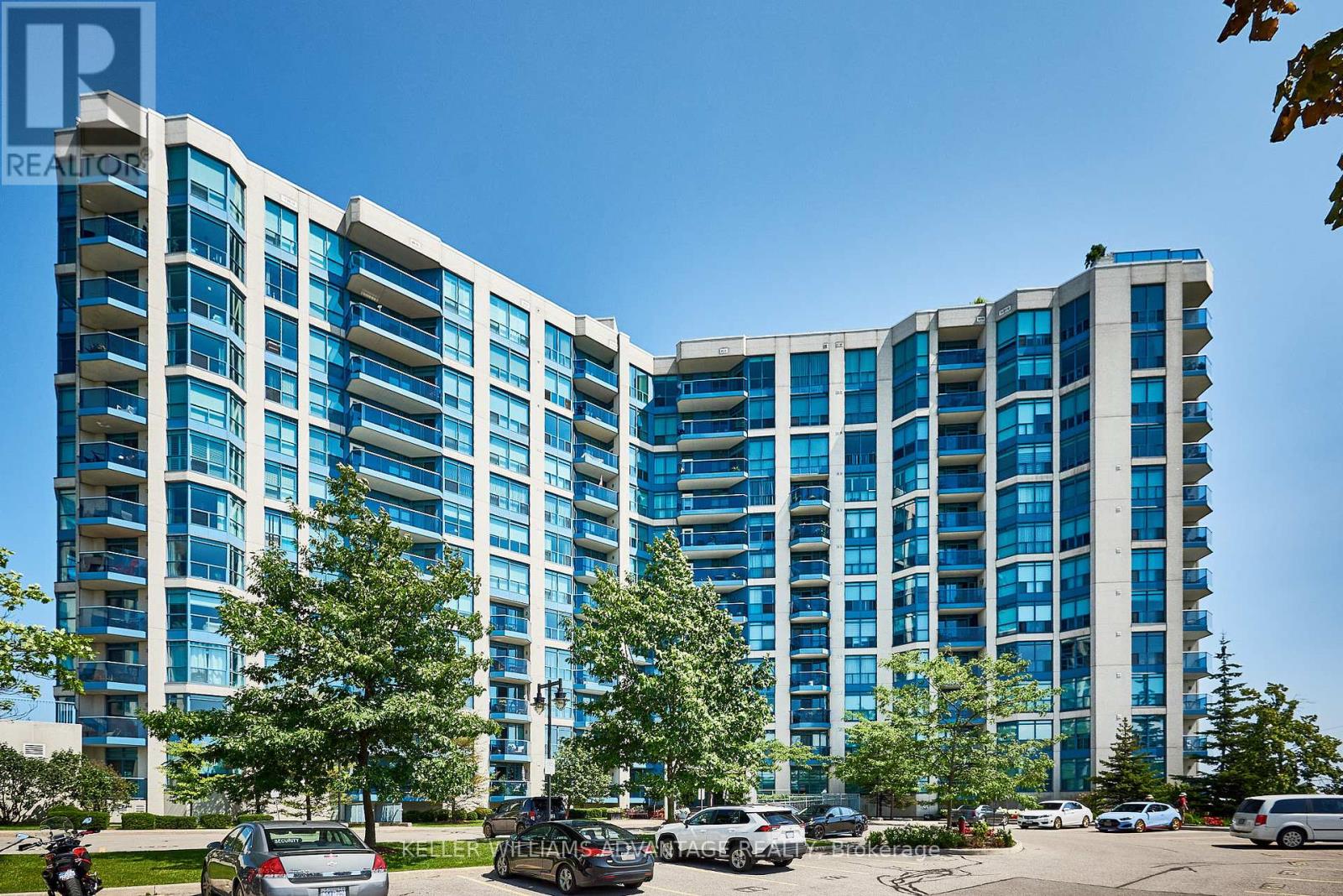405 - 70 Cumberland Lane
Ajax, Ontario
Welcome To The Breakers... Situated Across From The Lake In Prestigious South Ajax. This Spacious 1-Bedroom Unit Features An Open Balcony With South-West Exposure For You To Enjoy A Relaxing Lake View, Hardwood Floors Through The Living Room, Dining Room & Primary Bedroom, An Updated Kitchen With A Large Pantry Offering Extra Storage, Plus Convenient Ensuite Laundry. Fabulous Amenities Include An Indoor Pool, Gym, Sauna, Visitor Parking, A Party/Meeting Room, Etc... Steps To Waterfront Trails And Parks. Living At The Breakers Truly Is A Lifestyle. (id:61476)
126 Pine Point Lane
Scugog, Ontario
Welcome to the exquisite waterfront living experience in the Pine Point Lane community. Here, life is elevated by the serene beauty of the lake, where each day begins with the breathtaking spectacle of a sunrise over the water. This property boasts remarkable views from the deck off the living room, thanks to its elevated position. It adjoins 40 acres of shared private forest land creating a perfect balance of seclusion and natural beauty. With its unique combination of lush forest trails ideal for leisurely walks with your dog and the luxury of private waterfront access complete with a personal dock, this location is perfect for indulging in summer and winter recreational activities on Lake Scugog.This Charming home features cathedral ceilings with large windows, a spacious living and dining area that showcases stunning panoramic views of the lake, seamlessly connecting to a generous kitchen. The primary bedroom exudes warmth and comfort with abundant natural light pouring in from the large lake facing windows that look over the water. The walkout basement offers a large recreational room, ample storage in the attached garage enhancing the property's versatility. This home includes three shares in the Pine Point Park Association, granting access to a stunning 41 acres of forest and trails. A nominal annual fee of $494 covers essential services such as snow removal and road maintenance, ensuring that the community remains accessible and well-maintained throughout the year. This offers the advantageous combination of reduced property taxes while still enjoying all the benefits of direct waterfront access. This unique feature allows residents to experience the joys of lakeside living without the associated financial burden typically linked to waterfront properties. (id:61476)
Cres - 1865 Malden Crescent
Pickering, Ontario
A beautiful home to make memories! This stunning 4 bedroom gem combines comfort, convenience, and luxury in one perfect package. Just minutes from Hwy 401 and surrounded by fantastic neighbors, this location offers the best of both worlds with easy access to major routes and a warm, welcoming community. Step inside and discover a spacious layout designed for modern living. The main floor features bright, open spaces ideal for both everyday family life and entertaining guests. Plus, the home includes a versatile basement in-law suite, perfect for extended family or as a private retreat. Outside, your private oasis awaits. Dive into your sparkling in-ground pool or lounge on the deck while hosting unforgettable gatherings. The backyard is an entertainer's paradise, offering plenty of room for summer BBQ's, pool parties, and relaxation. This home truly has it all with a prime location, versatile living spaces, and a backyard designed for fun, all nestled in a friendly neighborhood. (id:61476)
2134 Erin Gate Boulevard
Pickering, Ontario
Come home to tranquility. This home is located in a family friendly community on a rare Ravine Lot. This Bright, Beautifully Maintained Ultra Spacious Home Situated In The Highly Desirable Amberlea Community, with no exit street keeps it quiet and welcoming for walking pets without the worry of traffic. This home backs onto Greenspace creating your own private oasis nestled amoung nature. This home features 3 Large Bedrooms with finished basement. Open Concept Layout, fireplace, lots of storage, finished Basement With An Extra Bedroom, Large Rec Room. walk out from basement to the Stunning Backyard with built in gazebo and beautifully Landscaped. Close To Hwy, Great Schools W/Direct Bus Access, Forest Trails. Restaurants, Grocery Stores, And More. (id:61476)
4 - 2607 Magdelen Path
Oshawa, Ontario
Welcome to 2607 Magdalen Path in Oshawa, a stunning new home nestled in an exciting and growing community. Located at the intersection of Simcoe and Britannia, this property offers modern living with access to all the conveniences of suburban life while still being close to major urban centers. The neighborhood is designed for those who value comfort, style, and connectivity. This brand-new development boasts contemporary architecture with spacious layouts, high-end finishes, and premium fixtures. Whether you're a first-time homebuyer or looking to upgrade, this home offers everything you need with its open-concept living spaces, sleek kitchen, and beautiful bedrooms designed for relaxation and comfort. The location is ideal for those who need easy access to schools, parks, shopping centers, and major highways, making commuting a breeze. Enjoy the best of both worlds with the tranquility of a growing residential community and the proximity to urban amenities. Make 2607 Magdalen Path your dream home, where convenience, luxury, and future growth come together seamlessly! (id:61476)
16 Old Colony Drive
Whitby, Ontario
Stunningly Updated 3+1 Bedroom, 3-Bath Home in a Highly Desirable Family-Friendly Neighborhood! Located in a prime area, this beautiful home is just moments from top-rated schools, dining, shopping, and a recreation center. Set on a large, premium pie-shaped lot, it features lush mature gardens and vibrant perennials. Inside, enjoy recent upgrades including new windows, flooring, a new roof, and updated lighting, electrical switches, and outlets. The spacious living room boasts a cozy wood-burning fireplace, perfect for relaxing evenings. Elegant Classique doors add a touch of sophistication throughout. The attached garage offers built-in shelving and loft storage for convenient organization. With modern upgrades and an unbeatable location, this home offers the perfect combination of style and convenience. Additional features include a new furnace (2022) and a brand-new dishwasher. (id:61476)
1335 Scugog Avenue
Oshawa, Ontario
Stunning Newly Renovated Home In Desirable Oshawa! Step Into This Beautifully Updated 3+2 Bedroom, 2 Bathroom Home, Perfectly Situated In A Sought-After Neighborhood! The Open-Concept Living And Dining Area Is Bright And Inviting, Featuring Elegant Pot Lights And A Charming Bay Window That Fills The Space With Natural Light. The Brand-New Custom Kitchen Is A Chef's Dream, Complete With Stainless Steel Appliances, Quartz Countertops, And Modern Finishes. The Main Floor Boasts Three Spacious Bedrooms, All With Sleek Vinyl Flooring And Stylish Pot Lights Throughout. The Fully Finished Basement Offers Incredible Potential With A Separate Entrance, Two Additional Bedrooms, A Full Bath, A Second Kitchen, Walk-Out Access, And A Laundry Area-Perfect For Extended Family Or Rental Income. Freshly Painted In Neutral Tones, This Home Is Move-In Ready! Enjoy A Private, Fully Fenced Backyard, Ideal For Entertaining And Relaxing. Don't Miss This Opportunity-Schedule Your Showing Today! (id:61476)
716 Front Road
Pickering, Ontario
Welcome To Sophisticated Waterfront Living. This Well Built Stunning Custom Home Is Steps To Frenchman's Bay In The Heart Of The Desirable Bay Ridges Community. Refined, High Quality Finishes Throughout, Such As Hardwood Flooring, Porcelain Flooring, Crown Moulding, Custom Canadian Shield Hand Carved Stone Fireplace And A Chef's Kitchen With Oversized Island And A Gas Stove. Floor Plan With Great Flow With Over 3500sqft Of Living Space And 9 Foot Ceilings On The Main Floor, And 5 Piece Ensuite In Primary Bedroom. Completely Finished Basement, Private Backyard Oasis With Deck, Landscaping, Lighting, Built In Sprinkler System. Easy Walking To Millennium Square, Frenchman's Bay Marina, Shopping And Restaurants. Waterfront Living At It's Best! Pls See Feature Sheet And Virtual Tour. (id:61476)
7 Holmes Crescent
Ajax, Ontario
Stunning Family Home on rarely offered ravine lot, approximately 50' x 150' backing onto Millers Creek! Welcome to your dream home in the heart of Ajax - Nestled on a quiet crescent, this beautifully maintained 4+1-bedroom, 4-bathroom residence offers the perfect blend of modern living and natural serenity. Enjoy 2,856 sqft + 1,353 sqft (finished basement) of living space. Situated on a premium lot backing onto Millers Creek, this home boasts views of lush greenery, mature trees, and tranquil green space, providing a private oasis for you and your family. Step inside to discover a spacious and inviting layout, designed for both comfort and functionality. The main floor features a bright and airy living room, a formal dining area, and a modern kitchen with ample storage, stone counters and a cozy breakfast nook overlooking the backyard. The family room, complete with a gas fireplace, is the ideal spot to relax and unwind. Upstairs, you'll find four generously sized bedrooms, including a luxurious primary suite with a walk-in closet and a spa-like ensuite bathroom with a jacuzzi tub. Three additional bedrooms and a well-appointed main bathroom complete the upper level, offering plenty of space for the whole family. The finished basement is a true highlight, featuring a second kitchen, a spacious recreation area, room for an at-home gym, a fifth bedroom, and a full bath - perfect for hosting guests, accommodating extended family, or creating a private in-law suite. Outside, the backyard is a nature lover's paradise. Enjoy the peaceful sounds of Millers Creek, host summer barbecues on the deck, continue to garden as the current owners do, or simply soak in the beauty of the surrounding trees and green space. The fully fenced yard ensures privacy and security for children and pets. Located in a family-friendly neighbourhood, this home is just minutes from top-rated schools, parks, shopping, dining, and major highways for easy commuting. (id:61476)
1428 Nash Road
Clarington, Ontario
Welcome to 1428 Nash Road, a charming detached two-storey home nestled in the heart of Courtice. This property boasts a beautiful main floor that seamlessly connects the living, dining, and kitchen areas, perfect for both daily living and entertaining guests. A modern kitchen equipped with essential appliances and ample cabinetry to meet your culinary needs. Upper level features 3 generously sized bedrooms, providing ample space for rest and relaxation. 3 well-appointed bathrooms designed for functionality and comfort. An unfinished walk-out basement offer potential for customization, whether you envision a home office, gym, or additional living space. Situated on a spacious lot with a private backyard, including a chain-linked fenced area, ideal for outdoor activities, gardening, or simply enjoying the fresh air. This home is conveniently located near schools, parks, shopping centers, and major transportation routes, offering the perfect blend of suburban tranquility and urban convenience. This property presents an excellent opportunity for those seeking a family-friendly home in a desirable neighborhood. (id:61476)
18 - 27 Aspen Park Way
Whitby, Ontario
This stunning townhome in Whitby offers both convenience and modern living. Located on a peaceful cul-de-sac with scenic views of nature, it provides a tranquil retreat while still being close to all amenities. The open concept living and dining area is bright and airy, perfect for both relaxing and entertaining. The large eat-in kitchen is ideal for families. Upstairs, the primary bedroom features a walk-in closet and a 4-piece ensuite bathroom for added privacy and luxury. The finished basement, complete with a gas fireplace and walkout to the private backyard, offers additional living space. With convenient house-to-garage access, a great location near top-rated schools, parks, Go Train, transit, shopping, and Highway 401, this home offers the perfect blend of comfort, convenience, and community. Don't miss out on the opportunity to make this lovely townhome your own. (id:61476)
715 - 340 Watson Street W
Whitby, Ontario
Discover the epitome of luxury living at the prestigious Yacht Club Condos - A true gem on the waterfront of Port Whitby! One of the most beautifully designed units in the building, originally a 1-bedroom plus den, has been transformed by incorporating the den into a spacious great room. It perfectly blends style and comfort with resort-style amenities for an unparalleled living experience. Step inside to a light-filled living room with large windows offering gorgeous unobstructed park views. The stunning eat-in kitchen is a showstopper with cork flooring, wine rack, plenty of storage opportunities and pantry space, sleek quartz countertops, and even a built-in desk space with built-in shelving for the perfect WFH setup. The spacious bedroom is a true retreat with a large double closet, floor-to-ceiling windows, and a walkout to a private balcony where you can enjoy sunset views. The full 3pc bath comes with a glassed-in shower and sparkling vanity. Experience the convenience of ensuite laundry, one parking spot, and an extra-large storage locker. Plus, with maintenance fees covering heat, water, hydro, high-speed internet, and cable, you can live worry-free! Pets Policy 2 cats or 1 dog up to 11 kg allowed! World-class amenities include a party room, visitor's parking, an enter-phone system and security guard for peace of mind, an indoor pool, hot tub, sauna, and fitness center to keep you active, and a beautiful rooftop terrace with BBQs, a fireplace area, and unbeatable views for the perfect al fresco dining experience. Commuting is a breeze with easy access to Highway 401, and a stroll to the Whitby GO Station. Moments to the Ability Center, shopping plazas, the Whitby Yacht Club and picturesque walking trails all along the waterfront. Do not miss this incredible opportunity to call this your home and book your showing today! (id:61476)













