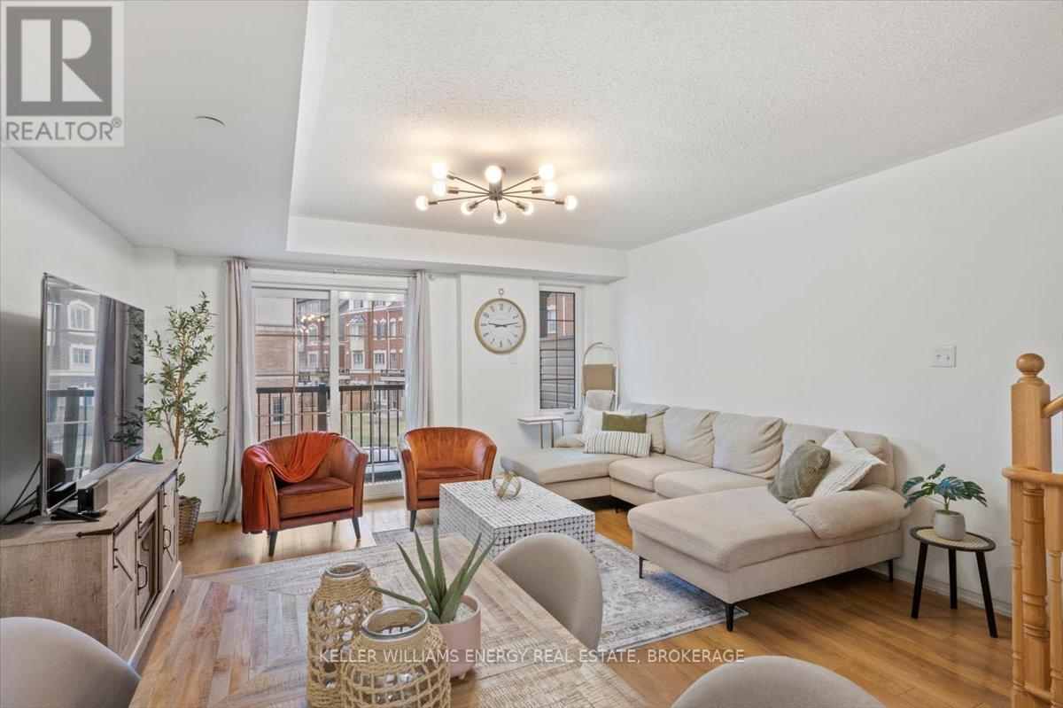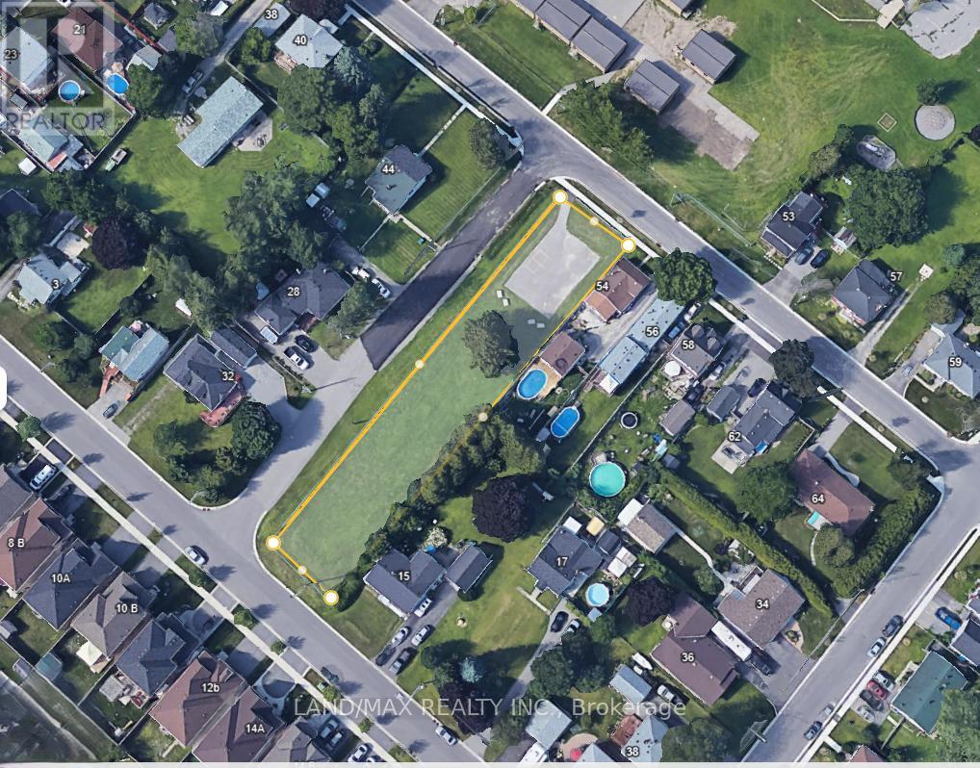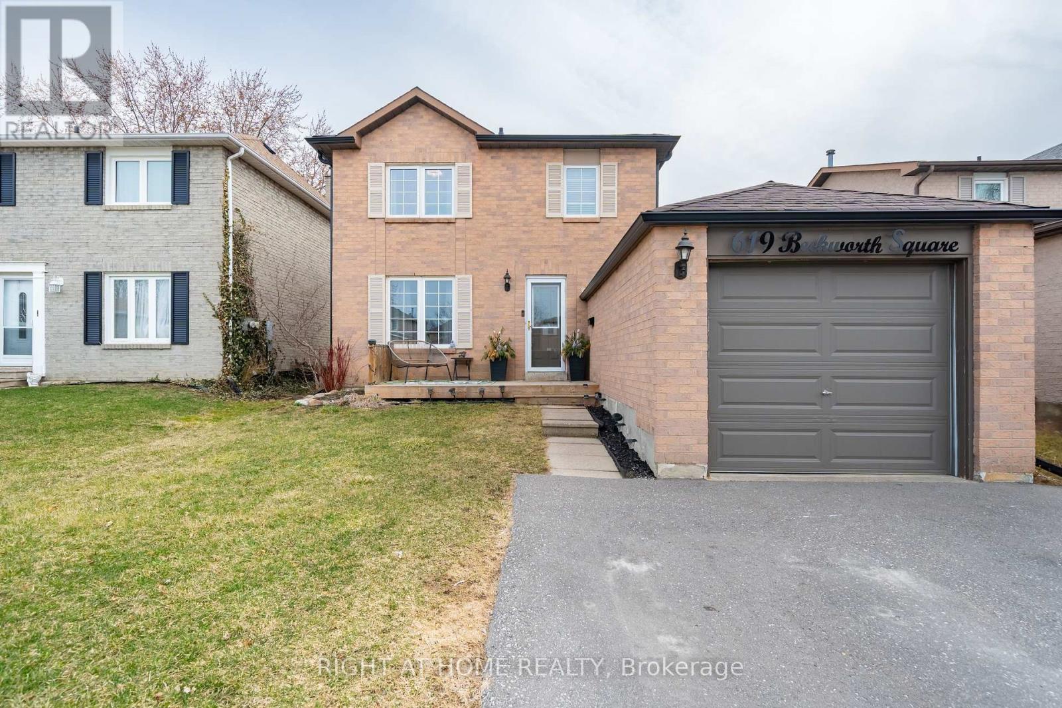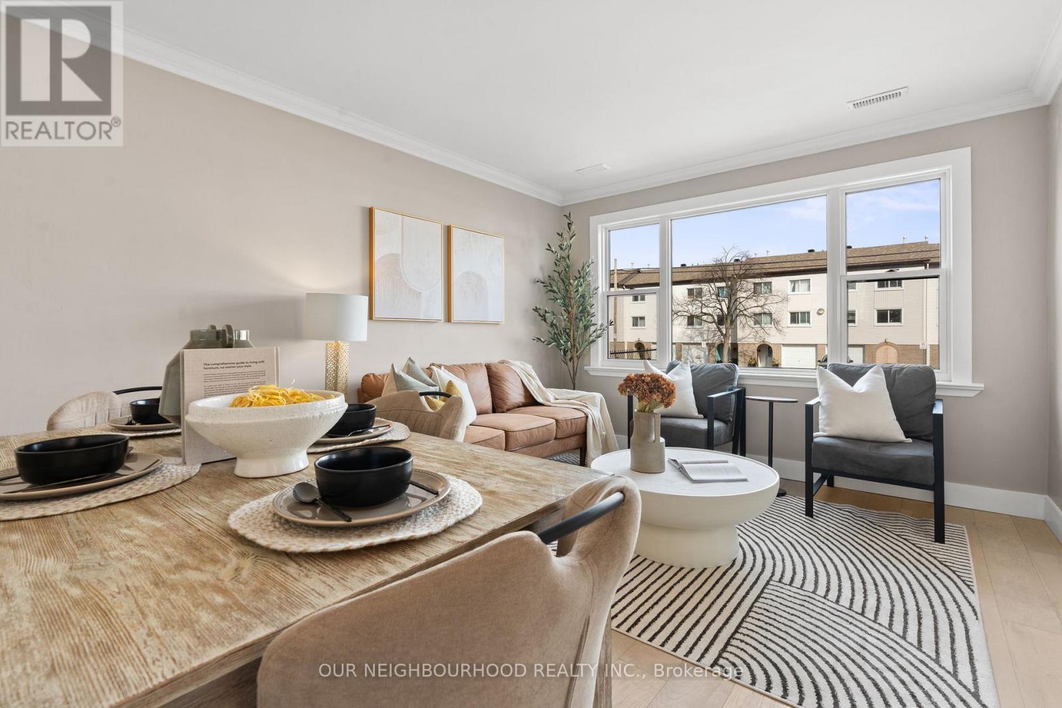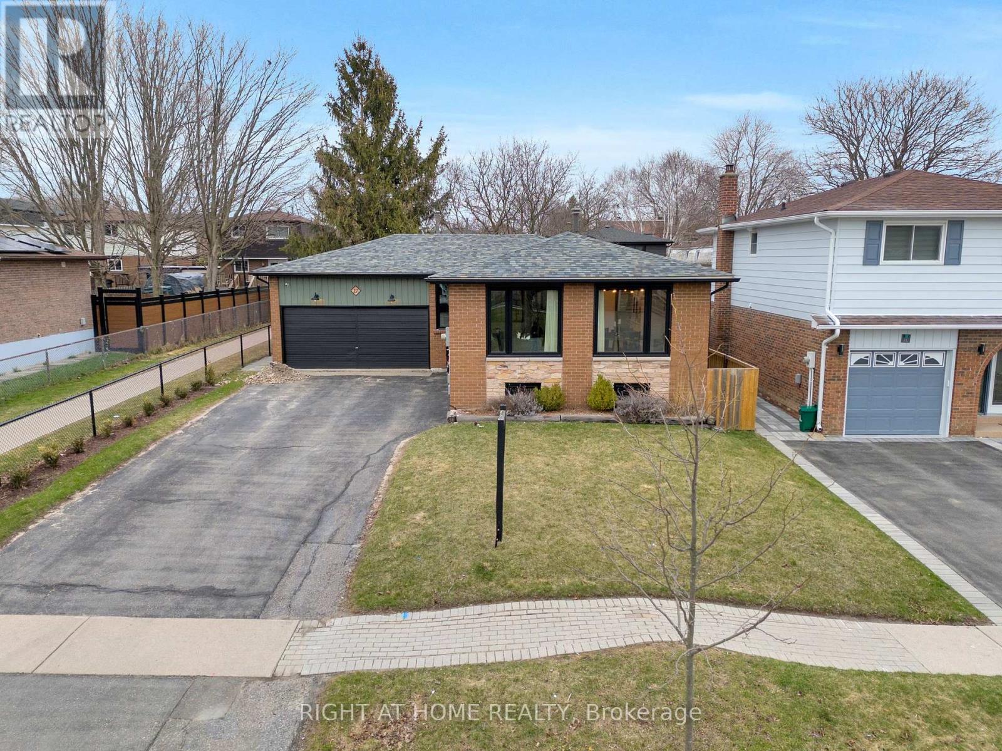2372 Chevron Prince Path
Oshawa, Ontario
You know that moment when you walk into a place and immediately think, yep, this is where the chaos of bedtime, the magic of pancake Sundays, and the occasional ninja fight over screen time will all go down? Yeah, this is that place. Welcome to your next-level home literally. This multi-level masterpiece was clearly designed by someone who gets the rhythm of family life: a little bit hectic, a lot of love, and just enough space to hide when needed. You walk up to the main floor and boom, laminate floors, open-concept living and dining that practically scream dance party after dinner, and a walkout to a balcony where you can pretend your morning coffee isn't just reheated toddler leftovers. The kitchens got stainless steel appliances and a pantry ready to store every snack from kale chips to ketchup-flavoured everything. Plus, a 2-piece powder room because who has time to go all the way upstairs when nature calls mid-Paw Patrol episode? Head up to the next floor, where two generously sized bedrooms (with double closets because kids have stuff, okay?) and a full bathroom await. There's even a laundry room on this level, so no more hauling baskets up and down stairs like you're training for a Spartan Race. But wait, it gets better. The top floor is the ultimate grown-up retreat: the entire level is dedicated to the primary suite. Were talking walk-in closet, a second double closet (because your hoodie collection deserves space too), a 4-piece ensuite with a walk-in shower, and enough room to finally escape and stream literally anything that isn't animated. This place isn't just a house, its a launchpad for your family's next adventure, whether that's a spontaneous zoo trip or just surviving bath time with only minor splashing. (id:61476)
4 - 345 Lakebreeze Drive
Clarington, Ontario
Elegant finishes and breathtaking lake views come together in this stunning condo just steps from the shoreline of Lake Ontario! With unobstructed views of Lake Ontario and a thoughtfully designed interior, this home is the perfect blend of style and function. The gourmet kitchen is a standout, featuring extended cabinetry that reaches to the ceiling, granite countertops, stainless steel appliances, and a large centre island with breakfast bar. A built-in wine bar with a newer wine fridge and prep sink adds a touch of everyday luxury! The open-concept living and dining areas are framed by coffered ceilings and anchored by a cozy gas fireplace, while an oversized walk-out leads to your private patio overlooking the lake. The primary suite offers calming water views, a spacious walk-in closet, and a spa-like ensuite with a soaker tub, glass shower, and private water closet. The second bedroom includes semi-ensuite access and a large window! A dedicated office space with built-in shelving adds versatility for remote work or quiet reading. Additional features include a convenient laundry closet and direct access to the garage from inside the home. All the ease of bungalow-style living with the benefits of a low-maintenance condo in one of Newcastle's most scenic and peaceful communities! (id:61476)
1773 Carousel Drive
Pickering, Ontario
Discover this beautifully updated townhouse in Pickering's newest subdivision, offering the perfect combination of convenience and peace. This home features three spacious bedrooms, three full washroom, two balconies, and large windows that bring in an abundance of natural light. The main floor has a den and a full washroom. The room in the garage can be used as a bedroom. The second floor is designed with a grand living and dining area that opens to a balcony, a separate family room with large windows, and a spacious kitchen with a vibrant breakfast nook that overlooks the backyard. On the third floor, you'll find three spacious bedrooms, each with generous closet space, large windows, and hardwood floors. The primary bedroom includes a walk-in closet, a 3-piece ensuite, and large windows with views of the surrounding greenery. Close to Angus Valley Montessori School, Picekering Golf Club and major amenities. (id:61476)
52 Duke Street
Clarington, Ontario
Builders Don't Miss Out, Site Plan Is Complete! This Prime Vacant Lot Has Been Severed Into 3 PIN's (#1 65.91x112.89), (#2 104.13x65.26), (#3 66.04x113.04) Totaling 65.91 Ft x 330 Ft. Already Approved By The Town Of Clarington For 6 Luxurious Units (3 Set's Of Semi's). Located In An Evolving Neighborhood Of Newer Built Homes As Well As Older Homes. This Premium Lot Siding On Duke/Victoria And Hunt. Completed Site Plan , Architectural Drawings Are Available. Permits Processed. Plans Are For Approximate 2000-2400 Sq Ft Homes . Many Amenities In The Immediate Area. Just Minutes Away From Hwy Access For Commuters, Making This Location Attractive To New Homes Buyers. **EXTRAS** Potential To Connect To Municipal Water. PIN 266380262 and PIN 266380261 Will Be Included And Purchased With Listing PIN 266380263 In This Transaction And Sold As Is Where Is. (id:61476)
619 Beckworth Square
Pickering, Ontario
Welcome to your cozy dream home! This charming residence features 3 spacious bedrooms and 2 full bathrooms, offering ample comfort and privacy. Enjoy the convenience of a finished basement, perfect for a home office, playroom, or extra living space. The open-concept living and dining areas create a seamless flow for entertaining and daily living. Step outside to a lovely rear yard deck, ideal for relaxing or hosting gatherings. Located in a vibrant community with exceptional amenities, including parks, and walking trails, this home combines modern comfort with a friendly neighborhood atmosphere. Don't miss this opportunity to live in a home that truly has it all! (id:61476)
780 Oxford Street
Oshawa, Ontario
Charming and completely renovated, this story-and-a-half home is perfect for first-time buyers or investors! The stylish main level boasts a bright living room with a large front-facing window, a brand-new kitchen with stainless steel appliances, dining area, and a primary suite with a 2-pc ensuite and walkout to a large deck with cedar hot tub. Two additional bedrooms complete the upper level. The basement apartment, ideal for rental income, features an eat-in kitchen, 4-pc bath, spacious bedroom, and cozy living room. A true turn-key opportunity! (id:61476)
58 - 966 Adelaide Avenue E
Oshawa, Ontario
Welcome to this bright and spacious townhome nestled in the family-friendly Eastdale community! Close to schools, parks, public transit and shopping. The main level features a sun-filled living and dining area, while upstairs you'll find a large primary bedroom and two generously sized bedrooms each with updated closets perfect for a growing family or a dedicated home office. 1198 sqft of Living Space Plus The finished walkout basement which includes a fully fenced backyard, fully paved-ideal To Entertain and For BBQs. Step outside to enjoy a shared green space and community pool, just a few steps away. Highlights include: New flooring, light fixtures throughout, new roof and A/C unit. Don't miss this move-in ready gem in a vibrant, family-oriented neighborhood! (id:61476)
78 Barchester Crescent
Whitby, Ontario
If 'Nothing To Do But Move In' is at the top of your WishList - this Brooklin Home is a Can't Miss! This Magazine Worthy Home is Tucked into one of Whitby's most sought-after communities, and has been thoughtfully and tastefully upgraded from Top to Bottom, offering just under 2,000 sq. ft. of above-ground luxury living. Step into an airy open-concept layout with smooth ceilings, vinyl plank floors, and a kitchen that seriously wows - stone countertops, custom backsplash, floating shelves, pot filler, oversized island, and sleek stainless steel appliances. Cozy up in the Vaulted Family room beside the gas fireplace, or step out to your entertainers deck with a gas BBQ line ready for summer fun. Upstairs, you'll find 3 thoughtfully styled bedrooms, including a dreamy primary suite with walk-in closet and 4-piece ensuite. Enjoy the Convenience of Second-Floor Laundry = No More Lugging Clothes Up and Down! The fully Finished Basement Offers a custom wet bar (2020) tons of storage and is perfect for movie nights or game day gatherings, while the Kids Still have room to play! Major updates? Covered. Furnace & A/C (2022), Roof (2018), Garage Door (2024), WiFi Thermostat, and even widened landscaping (2025) for extra parking! Everything has been done all that's missing is you. ** This is a linked property.** (id:61476)
85 - 85 Deacon Lane
Ajax, Ontario
Come and see this beautifully stylish and well maintained, all brick townhome, nestled in the heart of a highly sought-after family friendly neighbourhood in South Ajax, Steps from Lake Ontario and The Ajax Waterfront Trail. Set on a spacious and fully fenced lot, this gem features 9ft ceilings, a well designed open concept layout with large picture windows. Spacious eat in kitchen with ample storage cupboards and walk out to large sundeck. Spacious Dining and Living Room with electric fireplace. Upper level features 3 spacious bedrooms, beautifully updated bathroom. Walk in level offers a recreation room and walkout to yard. Enjoy the convenience of being close to all amenities, including: schools, parks, shopping, and restaurants. Commuting is convenient with easy access to public transit and major highways. Dont miss this opportunity to live in a beautiful, established community! (id:61476)
17 Hillier Street
Clarington, Ontario
Charming and spacious 3+1 Bedroom 2 bath Solid Built Brick & Stone Bungalow w/2 car garage PLUS 4 car parking on a private double driveway. Much Bigger Than it looks. Beautifully updated front, Lovingly maintained with thousands spent on windows'20, furnace'20, roof'20, air conditioner'20, & backyard fence'23, 200 Amp Panel, Electric Car Charger'24. Updated main floor 4 pc bathroom with chic accents. Well designed and landscaped backyard with quality gazebo, shed, swingset, and corner coffee space or perhaps a glass of vino under the pine tree. The roomy Basement features an oversized recreation room with real brick wall, roughed in gas fireplace, above grade windows for an abundance of natural light and a cozy under the stairs kid's nook. The side separate entrance allows for an easy conversion for a potential in-law suite. The basement bathroom features a corner shower, oversized soaker tub and room for more such as a bidet (plumbing roughed in) if you so desire, the laundry is neatly built into the back of this large bathroom. Nothing to do but move in and enjoy! Walk to Waverley P.S. & Blaisdale Montessori, Bowmanville walking and bike trail, shops and restaurants of famous Downtown Bowmanville! A Fantastic neighbourhood also close to the future Bowmanville GO. (id:61476)
516 - 1435 Celebration Drive
Pickering, Ontario
Experience luxury living at Universal City Condos 3! This brand-new, never-lived-in one bedroom, one bathroom podium unit offers unobstructed west-facing views, a modern kitchen with stainless steel appliances, a spacious balcony and a locker! Enjoy the exceptional amenities, including a state-of-the-art fitness center, saunas, a party room, pet spa and beautifully landscaped outdoor terraces with BBQs, pool, cabanas, and fire pits. The sleek design features an open-concept layout, quartz countertops, and top notch finishes. Located in the heart of Pickering, you're minutes from the Pickering Town Centre, parks, schools, and multiple transportation options, including the nearby Pickering GO Station for a quick ride to Union Station. With Pickering's planned growth and expansion, this is a perfect opportunity for both homeowners and investors. Don't Miss This Opportunity! (id:61476)
49 Harbourside Drive
Whitby, Ontario
**Discover Lakeside Community Living at Whitby Shores! ** Welcome to a gorgeous townhome nestled in the highly sought-after Port Whitby community. This gem offers the perfect blend of modern comfort and serene natural surroundings ideal for nature enthusiasts who cherish leisurely walks along Lake Ontario's scenic trails. Strategically located, this property provides convenient access to Lakeridge Health, schools, transit, and an array of amenities. Plus, its just moments away from the stunning Lynde Shores Conservation Area, Highway 401, and Whitby GO Station, ensuring a seamless commute to the city. **Inside, you'll find**- Hardwood floors in the living /dining on main level. An open-concept floor plan that's perfect for entertaining friends and family. A beautifully designed kitchen with ceramic backsplash, sleek granite counters, and a handy overhang for dining stools. Eat in kitchen with walkout to a deck and fenced backyard make it your private outdoor haven. **Upstairs, the spacious master bedroom features** - A walk-in closet, a luxurious en-suite bathroom with a soothing soaker tub and separate shower. The unfinished basement offers boundless potential a blank canvas awaiting your personal touch to transform it into the ultimate recreation space or home office. (id:61476)


