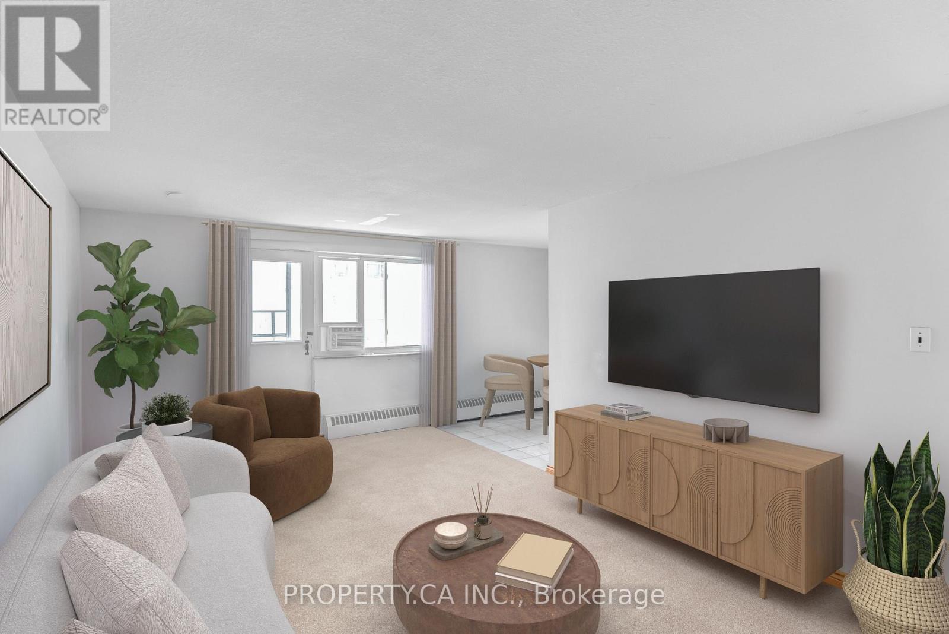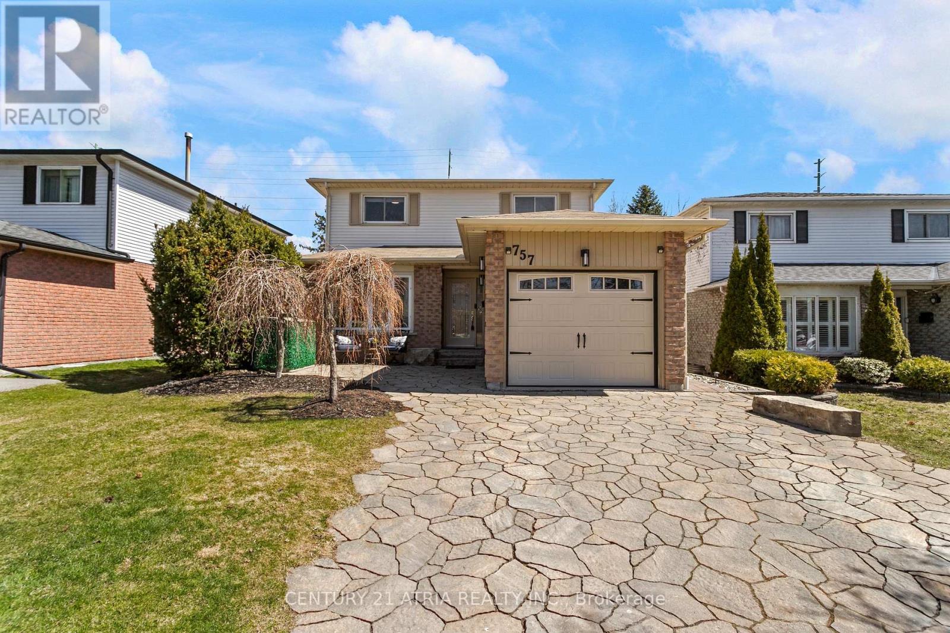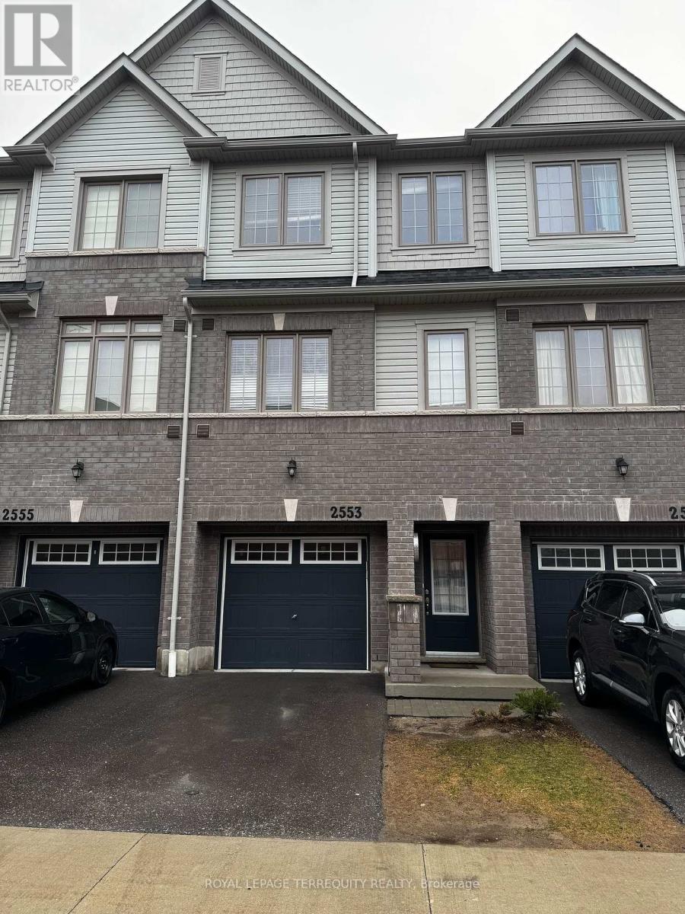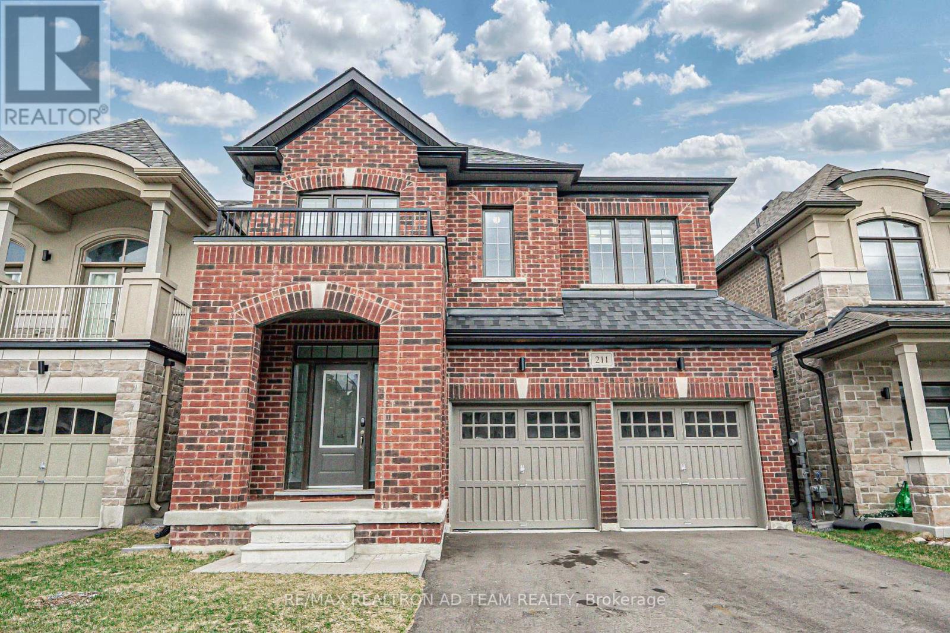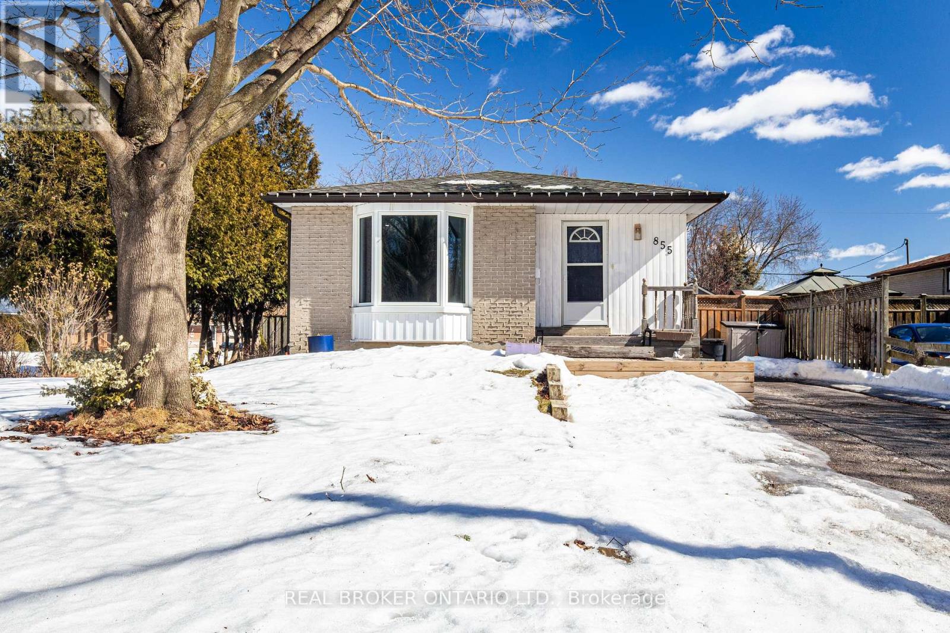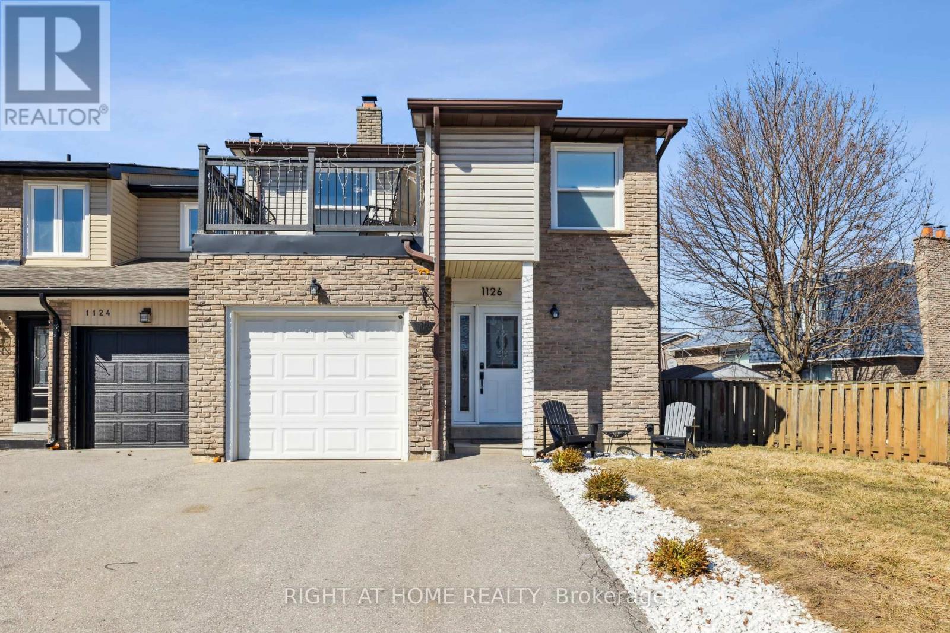5400 Regional Rd 18
Clarington, Ontario
Welcome to 5400 Regional Rd 18, Clarington a bright and inviting bungalow that feels like home. This well-lit gem features 3 spacious bedrooms, offering a perfect blend of comfort and charm. Nestled in a great location, its an ideal space for relaxed living. Don't miss this opportunity! (id:61476)
312 - 936 Glen Street
Oshawa, Ontario
Bright & Spacious 2-Bedroom Condo in Desirable Lakeview Community! Step into this beautifully maintained, open-concept suite featuring a functional layout and a walk-out to your own private balcony - perfect for relaxing or entertaining! Enjoy the convenience of being just steps from shopping, top-rated schools, scenic parks, and public transit. Commuters will love the quick access to Highway 401, making it easy to get anywhere in the GTA. All-Inclusive Living! Your condo fees cover all utilities heat, hydro, and water, adding incredible value and peace of mind. Whether you're a first-time buyer, downsizer, or savvy investor, this home checks all the boxes. Bonus Perk: The building is lovingly cared for by an on-site superintendent, ensuring it's always in tip-top shape.Don't miss out - Opportunities like this dont last! (id:61476)
502 - 2550 Simcoe Street N
Oshawa, Ontario
Welcome to Your Dream Condo! Step into a stunning one-bedroom condo that perfectly blends modern elegance with everyday convenience. Designed for effortless living, this open-concept space features a bright and airy layout, a spacious balcony with scenic views, and a stylish kitchen and dining area-ideal for both relaxation and entertaining. Plus, enjoy the ease of in-suite laundry, a designated parking spot, and a private locker for extra storage. Located in a thriving, newly developed neighborhood, this condo offers top-tier amenities, including: A state-of-the-art gym to stay active, A game room for fun and relaxation, A meeting room for business or social gatherings, Visitor parking for your guests' convenience & 24-hour security for total peace of mind. Best of all, this pet-friendly community is just minutes from everything you need-Costco, FreshCo, gas stations, and the lively RioCan Plaza, packed with shopping, dining, and entertainment options. Dont miss this incredible opportunity to live in comfort and style! Book your viewing today! (id:61476)
96 Quebec Street
Oshawa, Ontario
"Single and Attractive ?" Unicorns Exist ! Are You a Minamilist ? Don't want to Pay Condo Fees ? This Can be Your First Step on the Property Ownership Ladder. This is your Perfect Choice ! Fully Detached,Parking on 2 Driveways,Quiet Area close to Green Spaces and Transit,A Private Deck,Patio and Fenced Yard with Double Gate access (Think RV/Toy Storage) Fully Renovated with Modern Finishes and Appliances. Luxe Laminate Flooring,Led Lighting,Barn Door, 3 Pce Bath w/Stacked Laundry Machines,Large Southern Picture Window ! (id:61476)
757 Greenbriar Drive
Oshawa, Ontario
From the natural stone walkways to the moment you enter this immaculate sun filled home, nestled in a sought after neighborhood, you'll know that this is the right place for your family. The main floor offers spacious living/dining with bay window and crown moldings, a family room with diagonally set hardwood floors, pot lights, French doors and a gas fireplace flanked by windows. The oak hardwood starts in the foyer and continues into the eat-in kitchen with pantry, breakfast bar/island, stainless steel appliances and has access to the backyard with unobstructed views of the spectacular oasis. Mature trees, heated inground pool, lights, gazebo, flower beds, shed and room to run around, simply creates the perfect entertainment space. Upstairs you will find the main bath, 3 good size bedrooms with closet organizers, the Primary with separate and walk-in closet, as well as a 3 piece ensuite with shower. The basement quarters are versatile with a separate side entrance that can be converted to an apartment for potential rental income. The recreation living area with laminate floors, fireplace, barn door, 3 piece bath and 2 bedrooms/den with access to the laundry room that has ample storage, closets, newer washer/dryer with pedestals, and stand-up Fridge and Freezer. Not much to do as most of the rooms have been freshly painted, including doors and trims. This home has a 2024 Furnace, A/C and Natural Gas BBQ, 2023 Pool Pump, 2021 Deck Cover, Chlorinator, Robot and Liner. To complete this package you have a new Fence and even the Window Wells and Retaining Walls were once redone. A 2020 Garage Door and garage with side door access to the walkway makes it so convenient. The high density Resin Shed & Storage Bin are included. No more running out of Hot Water with your Owned Tankless system; and you'll even have enough amps for a Hot Tub in your future. This property is conveniently located near parks, shops, restaurants, schools, theatres, public transit and so much more! (id:61476)
3 Greenway Boulevard
Scugog, Ontario
Stunning 3 Bed, 3 Bath Home with Inground Pool & Backing onto Greenspace 3 Greenway Blvd, Port Perry. Welcome to this beautifully upgraded home in historic Port Perry! Situated on a double-wide lot, this property features an inground pool, fully fenced yard, and serene views backing onto a pond and greenspace. Enjoy 3 spacious bedrooms, 3 bathrooms, and a finished basement. The main floor boasts an open-concept living area with a gas fireplace and an upgraded kitchen, while the master suite offers an ensuite bathroom. The finished basement provides additional living space with endless possibilities. Located close to local amenities and scenic waterfront, this home is perfect for those seeking comfort and tranquility. Don't miss your chance to own this piece of paradise! (id:61476)
116 - 2553 Barbarolli Path
Oshawa, Ontario
Great Location in Oshawa! This stunning home offers a spacious and bright layout with 3 bedrooms, 3 bathrooms, and a versatile rec room that can be used as a 4th bedroom. This contemporary residence boasts an inviting open-concept design, perfect for modern living. dinning opens to small deck/balcony. Built by Tribute just 3 years ago. Conveniently located within walking distance to Costco, the Riocan shopping center, parks, and schools, with easy access to major highways 401 and 407, Ontario Tech University, and Durham College. Good opportunity for First Time Home Buyers and Investors. (id:61476)
53 Furniss Street
Brock, Ontario
Step Into This Beautifully Appointed All Brick Home Nestled In The Heart Of Beaverton, Perfectly Positioned On A Fully Fenced Corner Lot That Radiates Charm And Curb Appeal. Inside, You'll Be Welcomed By 3,245 Square Feet Of Thoughtfully Crafted Living Space Designed To Blend Comfort With Modern Style. Bright And Airy, The Open-Concept Living And Dining Areas Are Bathed In Natural Light The Ideal Setting For Both Everyday Living And Entertaining. The Chef-Inspired Kitchen Boasts Stainless Steel Appliances, Quartz Countertops, A Central Island, Stylish Porcelain Backsplash, And A Handy Servery For Effortless Hosting. Relax In The Inviting Family Room Highlighted By A Cozy Stone Mantle Gas Fireplace, Or Find Focus In The Private Den Perfect For A Home Office Or Creative Space. Upstairs, The Primary Suite Is A Private Retreat Featuring A Generous Walk-In Closet And A Spa-Like Five-Piece Ensuite Complete With Quartz Counters, A Glass Shower, And A Soothing Soaker Tub. All Additional Bedrooms Include Walk-In Closets And Either Private Or Shared Ensuite Baths, Plus The Convenience Of A Second-Floor Laundry Room. Step Outside To Your Own Backyard Oasis A Serene Escape With Lush Landscaping, A Stone Patio For Summer Gatherings, And A Custom Shade Sail Offering Comfort And Style. Situated Close To The Lake, Schools, Parks, Shopping, And Highway 12, This Exceptional Property Combines Modern Living With A Sought-After Location The Perfect Place To Call Home. (id:61476)
5 Sunderland Meadows Drive
Brock, Ontario
Welcome to the charming and family-friendly community of Brock! This 7-year-new detached home sits on a premium lot with a fully fenced backyard perfect for little ones to run and play or for hosting summer BBQs with friends and neighbours. From the cozy front porch, you'll fall in love with the peaceful pond view. It's the perfect spot to sip your morning coffee or watch the sunset while the kids ride their bikes out front. Step inside to a warm, open-concept layout filled with natural light and neutral décor that makes it easy to add your personal touch. The spacious kitchen, complete with a large island, is truly the heart of the home - ideal for busy mornings, family dinners, and everything in between. The 9-foot ceilings on the main floor add an extra sense of space and comfort. Upstairs, the primary bedroom offers a private retreat with walk-in closets and a 4-piece ensuite. Two more generously sized bedrooms provide plenty of space for growing kids, a nursery, or even a home office. The second-floor laundry room adds a practical touch that busy parents will appreciate. Located just minutes from parks, tennis and basketball courts, a skateboard park, schools, and the local community centre, this home is surrounded by everything a young family needs. You're also a short drive to nearby towns - Sunderland, Cannington, and Beaverton - offering small-town charm and everyday conveniences. This home is more than just a place to live; it's where memories are made. Come see what life could look like here! (id:61476)
211 Doug Finney Street
Oshawa, Ontario
Beautiful All-Brick Home Featuring 4 Spacious Bedrooms And 4 Bathrooms! Bright And Inviting Family Room With A Cozy Fireplace. The Upgraded Kitchen Is Complete With Quartz Countertops, Stainless Steel Appliances, Upgraded Cabinetry, A Stylish Backsplash, And A Breakfast Bar, Perfect For Entertaining. Walk Out To The Backyard From The Breakfast Area For Seamless Indoor-Outdoor Living. The Large Primary Bedroom Boasts A Luxurious 5-Piece Ensuite And His & Hers Walk-In Closets. All Additional Bedrooms Are Generously Sized, With One Offering A Private Ensuite And Another With Semi-Ensuite Access. Convenient Main Floor Laundry, Upgraded Tile Flooring In The Foyer, Kitchen, Breakfast Area, And Powder Room. Elegant Oak Staircase With Iron Pickets, Zebra Blinds Throughout, And Direct Access To The Garage. Ideally Located Close To Hwy 401/407, Parks, Schools, Shops, Restaurants, And All Essential Amenities. This Is The Perfect Home For Growing Families! **EXTRAS** S/S Fridge, S/S Gas Stove, S/S Range Hood, S/S Dishwasher, Washer/Dryer, Central AC Zebra Blinds & All Light Fixtures. Hot Water Tank Is Rental. (id:61476)
11 Middlecote Drive
Ajax, Ontario
Welcome to this stunning detached family home built by Great Gulf! Boasting an open-concept modern layout and an attractive all-brick exterior, this beautifully maintained property offers approximately 2,000 sq. ft. of comfortable living space. The main floor features elegant hardwood flooring throughout and durable ceramic tiles in the kitchen. Enjoy cooking and entertaining in the updated kitchen, complete with quartz countertops, stylish backsplash, stainless steel appliances, and pot lights throughout. The spacious family room overlooks the kitchen perfect for hosting family gatherings and making lasting memories. Upstairs, you'll find four generous bedrooms and a convenient laundry room. Bathrooms have been tastefully updated for a contemporary feel. The unfinished basement offers endless potential to bring your own vision to life. Step outside to a fully interlocked backyard ideal for outdoor enjoyment. Dont miss your chance to own this incredible home it wont last long! (id:61476)
1116 - 2635 William Jackson Drive
Pickering, Ontario
This Home Boasts An Open-Concept Layout, Seamlessly Connecting The Kitchen, Dining Area, And Living Room, Making It Ideal For Entertaining Or Relaxing In Style. Kitchen With Granite Countertop, Adding Both Style And Durability. 200Sq Ft Private Patio. This Unit Comes With The Added Benefit Of Underground Parking, Providing Convenience, And Protection Against The Elements .Affordable Condo Fees, Which Include, Water, Snow Removal, Garbage Removal, And Rogers Internet Service. Located In A Highly Accessible Area, This Property Is Close To Major Highways, Including The 407, 401, And 412 And The Go-Station. This Condo Is An Excellent Choice For First-Time Buyers Looking For A Comfortable Start, Downsizers Seeking An Easy-Care Home, And Retirees Desiring A Tranquil Yet Accessible Lifestyle With Stair-Free Living. Nestled In A Prime Location, This Home Is Also Within Close Proximity To Children's Parks, Pickering Golf Club, An Array Of Restaurants, Medical Offices, Places Of Worship, Major Banks, All Within A 4 Minute Drive This Condo Truly Offers The Perfect Balance Of Serenity And Accessibility. Don't Miss Out On The Opportunity To Make It Your Own! Additional Parking And Locker Could Be Purchased If Needed. (id:61476)
3089 Paperbirch Trail
Pickering, Ontario
Welcome to this stunning, luxurious home in Pickering! This spacious 4 bedroom, 4 bathroom residence boasts high-end builder upgrades and meticulous attention to detail. Enjoy 9-foot smooth ceilings throughout the home, adding to the bright, open feel of every room. The diagonial hardwood flooring adds a touch of elegance, while the chef-inspired kitchen features premium Thermador stainless steel appliances, a pot filler, cabinets to the ceiling, separate pantry and a beautiful waterfall quartz countertop. The raised washroom quartz countertops and upper floor laundry room offer added convenience and sophistication. Relax and unwind in the bright breakfast area, complete with cozy window seating, or cozy up in the great room with the warmth of a gas fireplace. This home also features cutting-edge smart home technology and automatic blinds for the ultimate in modern living experience. Plus, a separate entrance to the basement provides endless possibilities for additional living space or rental potential. Don't miss out on the opportunity to own this exceptional, move-in-ready home! (id:61476)
741 Marksbury Road
Pickering, Ontario
Charming Bungalow Nestled On A Mature 50x120 Ft Lot In Sought-After West Shore, Pickering. This Beautifully Updated Home Features An Open-Concept Living, Dining, And Kitchen Area Enhanced By Shiplap Vaulted Ceilings And Exposed Wood Beams, Creating A Warm And Inviting Atmosphere. Full Of Character, The Home Showcases Pine Flooring, Wood-Burning Stove, And A Renovated Kitchen With Striking Copper Countertops And Subway Tile Backsplash. The Updated Laundry/Pantry Area Offers Brick-Tile Flooring And Custom Shelving, While The Renovated Bathroom And White-Washed Pine Finishes Throughout Add To The Homes Unique Appeal. The Converted Garage Is Fully Insulated And Finished, Providing a Versatile Space Ideal For Additional Living Or Recreational Use. (id:61476)
855 Miriam Road
Pickering, Ontario
This freshly painted, bright, and charming detached bungalow is a must-see! Located in a prime area close to the lake, Highway 401, schools, parks, Go Transit, and the Pickering Town Centre. The home features a new roof (2020), updated electrical panel, and recessed lighting throughout. Engineered hardwood floors. The kitchen is a standout, with Quartz countertops, stainless steel appliances, and a stylish breakfast bar. Additionally, the professionally finished basement offers a spacious 2-bedroom plus den apartment with a separate entrance. This space can serve as an extension of your home or generate additional income, as it is currently being used as a basement apartment with excellent tenants who are willing to stay or leave. This home truly offers both comfort and investment potential! (id:61476)
1126 Culross Avenue
Pickering, Ontario
Fantastic family sized home situated on a quiet street in the desirable Glendale Community. This home is fully renovated with an amazing open concept layout. Large living room with a mezzanine over looking the stone fireplace. Pot lights, hardwood floors and sleek finishes accentuate luxury. Big bedrooms and spacious loft and finished basement. Great backyard. Close to the 401, shopping, community centers etc. Steps to Pickering mall and schools. (id:61476)
1056 Pisces Trail
Pickering, Ontario
Brand New Corner Lot Detached Home by DECO Homes! The stunning home features luxurious living space and a double car garage. Never lived in, this home is boasts 9' ceilings on Main & Upper floor, including an open-concept layout perfect for entertaining. The modern kitchen boasts stylish cabinetry and ready for your own choice of appliances. The bright living room offers large windows. The primary suite includes a walk-in closet and a spa-like ensuite bath with premium fixtures. Additional highlights include an EV car rough-in, energy-efficient systems and elegant flooring. Located in a desirable community, this home perfectly combines comfort and nature. Don't miss your chance to own this exceptional property schedule a viewing today! (id:61476)
1608 - 1455 Celebration Drive
Pickering, Ontario
Welcome To Your New Home At Universal City Condominium Tower 2! A Pristine Development By Chestnut Hill! Brand New Never Lived In Gorgeous Unit With 2 Bedrooms & 2 Baths. Open Concept Design, Facing Northwest. Tons Of Natural Light With 2 Balconies, 1 Parking, S/S Appliances! Quartz Counters & B/S! Laminate Throughout! Luxurious Amenities W/State Of The Art Fitness Centre & Pool! Saunas, Change Rooms, Party Room, Landscaped Terrace, Bbq's, Lounges, Guest Suites & More! Close To Schools, Parks, Rec Centre, Pickering Town Centre, Transportation, 401 & GO Train. (id:61476)
6793 Mill Street
Port Hope, Ontario
This breathtaking 174.6-acre estate is an extraordinary find. Towering trees form a natural canopy over the private road, leading to rolling hills, meandering trails, two serene streams, and a picturesque ravine-an outdoor paradise of beauty and tranquility. At its heart stands a masterfully preserved Loyalist stone cottage, a testament to history for over 150 years. Lovingly restored and expanded with two substantial additions, this home now offers almost 4200 sq. ft. of living space, blending heritage charm with modern comfort. With 6 bedrooms and 2 full baths, there's ample space for family and guests. Two of the bedrooms serve as an office and craft room, offering versatility for remote work, hobbies, or creative pursuits. Upstairs, one bedroom is staged as a flexible retreat-ideal as a second family room, games room, library, or billiards room. A sprawling wrap-around covered porch invites relaxation while embracing the peaceful surroundings. Four wood-burning fireplaces add warmth, while the grand family room, framed by substantial solid wood beams, is bathed in natural light from east, west, and north-facing windows. The kitchen is ready to be reimagined, allowing you to design a space that blends seamlessly with the homes historic charm. The modern wing offers room to create a luxurious primary suite, providing a private retreat that merges history with modern comforts. A magnificent century-old barn stands as a striking landmark. With soaring ceilings and a vast lower level, it holds relics of the past-perhaps even valuable antiques-waiting to be rediscovered. Whether restored, repurposed, or left untouched, the barn remains a defining piece of the property's story. Despite its privacy, the estate is just 10 minutes from the 401 and under 20 minutes from the 407. approximately 100 acres are leased to a neighboring farmer. This one-of-a-kind estate is ready for its next chapter - an extraordinary opportunity to create a lasting legacy. (id:61476)
18 Price Street W
Brighton, Ontario
For the first time in nearly 50 years, this charming property is hitting the market! Nestled in the sought-after lakeside community of Gosport, this is your chance to own a piece of paradise. Imagine strolling just a street away to public lake access, where locals enjoy their own docks perfect for boating enthusiasts, without the waterfront price tag. This delightful home boasts 2 bedrooms and a 4-piece bathroom, with the convenience of main floor laundry. Enjoy the cozy ambiance created by two gas stoves, ideal for those cooler evenings. Recent upgrades include new windows, ensuring energy efficiency and natural light. Situated on a generous double lot, with frontage on both Price St W and Elgin St W, this property offers ample space and potential. Unleash your creativity in the massive 25x40 quonset hut garage/workshop perfect for hobbiest, storage, or a home-based business. Location is key! You're just a short 10-minute drive (approximately 4km) from the stunning Presqu'ile Provincial Park, offering endless outdoor adventures. The local Yacht Club is also nearby, catering to sailing enthusiasts. Enjoy the convenience of town water and sewer, and easy access to Highway 401.Plus, all your essential amenities are within reach, including grocery stores and restaurants. This is more than just a home; its a lifestyle! Don't miss this rare opportunity to make this lakeside gem your own. (id:61476)
88 Simcoe Street
Brock, Ontario
Welcome to 88 Simcoe Street a standout direct waterfront home in the heart of Beaverton. This well-maintained 3-bed, 3-bath property offers front-row views of the harbour & yacht club, and direct access to Lake Simcoe. Inside, you'll find an updated kitchen, renovated bathrooms, a bright dining area overlooking the water, and a finished basement with plenty of space to spread out. Step outside to a generous back deck ideal for morning coffee, evening sunsets, or simply watching the harbour come alive all summer long. On full municipal services and just steps to the splash pad, beach, parks, and main boat launch. Directly across from the fairgrounds and community centre, with walking trails, curling, hockey, and year-round local events right at your doorstep. A solid, stylish home that perfectly blends waterfront living with true community connection. Clean, current, and move-in ready - this one is a rare gem! Many Updates - Including Furnace & AC (2020), Roof (2020), Updated Siding & Fascia, Owned Hot Water Tank (January 2025), Gas Fireplace (2019), New Kitchen, Updated Bathrooms, Finished Basement (id:61476)
30 - 2605 County Road
Brighton, Ontario
Escape to this breathtaking, upgraded 1.5-storey brick home on a 3.277-acre estate offers panoramic countryside views. Imagine relaxing in the sun-drenched family room, warmed by the added fireplace, with hardwood flooring flowing throughout the main and second floors. The spacious layout features 3 bedrooms plus a den, perfect for a home office or quiet reading room, and features new vanities in the full bathrooms. The upgraded kitchen offers a pantry and cupboards, creating a chef's dream. Step out from the den onto the spacious terrace and soak in the tranquility of your private oasis, complete with a new gazebo for outdoor enjoyment. A converted barn with an overhead door provides a 4-car garage that also fits a truck, plus ample driveway parking for 5 more vehicles. This property is perfect for growing families, nature enthusiasts, those seeking a peaceful escape from the city, hobby farmers (imagine the satisfaction of growing your own vegetables, a wonderful way to distance yourself from high grocery prices), and individuals or couples who value space, privacy, and outdoor activities. It's also ideal for those who need convenient access to the Greater Toronto Area while enjoying a rural lifestyle. (id:61476)
8 Belmont Court
Whitby, Ontario
Back into to Ravine & Willow Park, Enjoy the outdoor with no neighbors at the back***No Sidewalk *** Well Maintained and Freshly Professional painted, ready move-in *** Large breakfast area Big enough as dining room, It has family room and formal dining room can be extra 2 large bedrooms*** Master has 3 pcs ensuite and walk-in closet. Finished basement with ton space and bedroom*** Great schools such as Saint Paul Catholic School. Minutes to #401 , #412 and #407. (id:61476)
1392 Coral Springs Path
Oshawa, Ontario
Beautiful New Townhome at an amazing location. Part Of The Total Towns By Sundance Homes community. The townhome is the "The Stillwater" model which boasts about 1680 sq ft of living community. 3 bedrooms and 3 washrooms, open concept kitchen, Oak stairs, and rec room on the ground floor make this perfect home for family of any size. Close To Schools, Places Of Worship, Shopping Center, Which Includes Walmart, Home depot, Best Buy, Shoppers Drug Mart, Restaurants. Close To Durham Public Transit And Ontario Tech University And Durham College. (id:61476)



