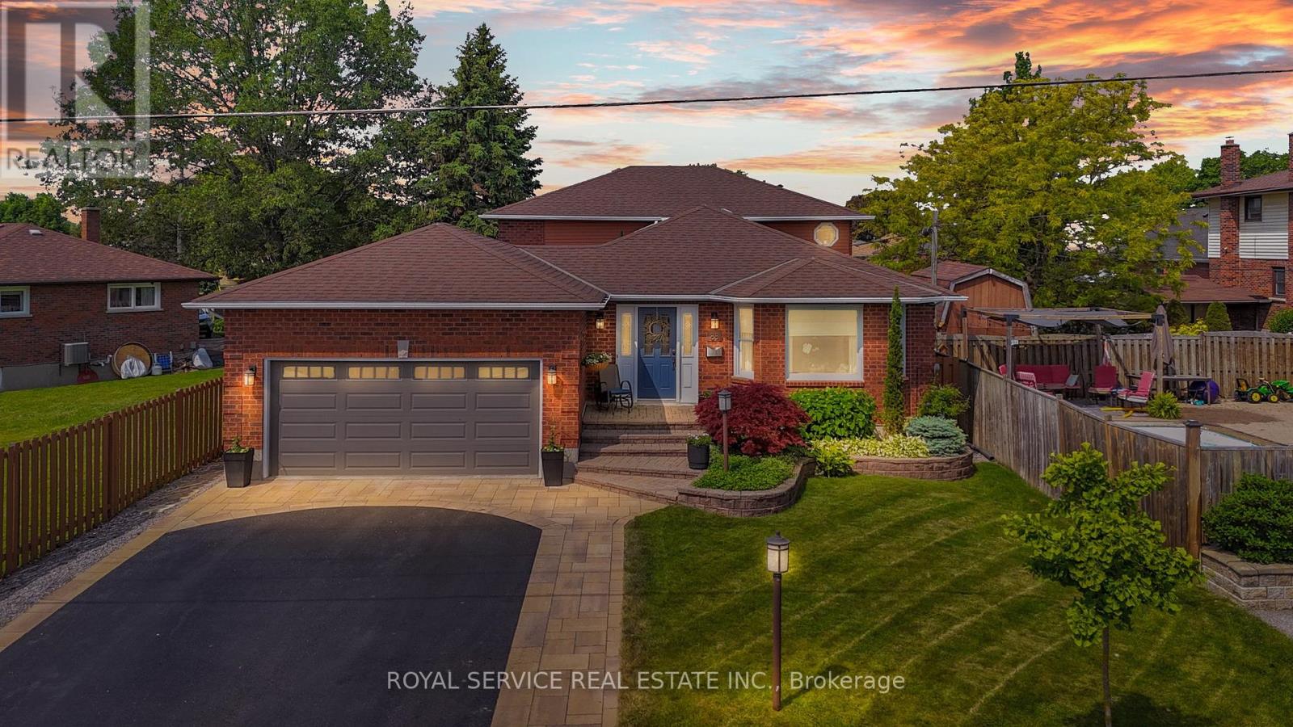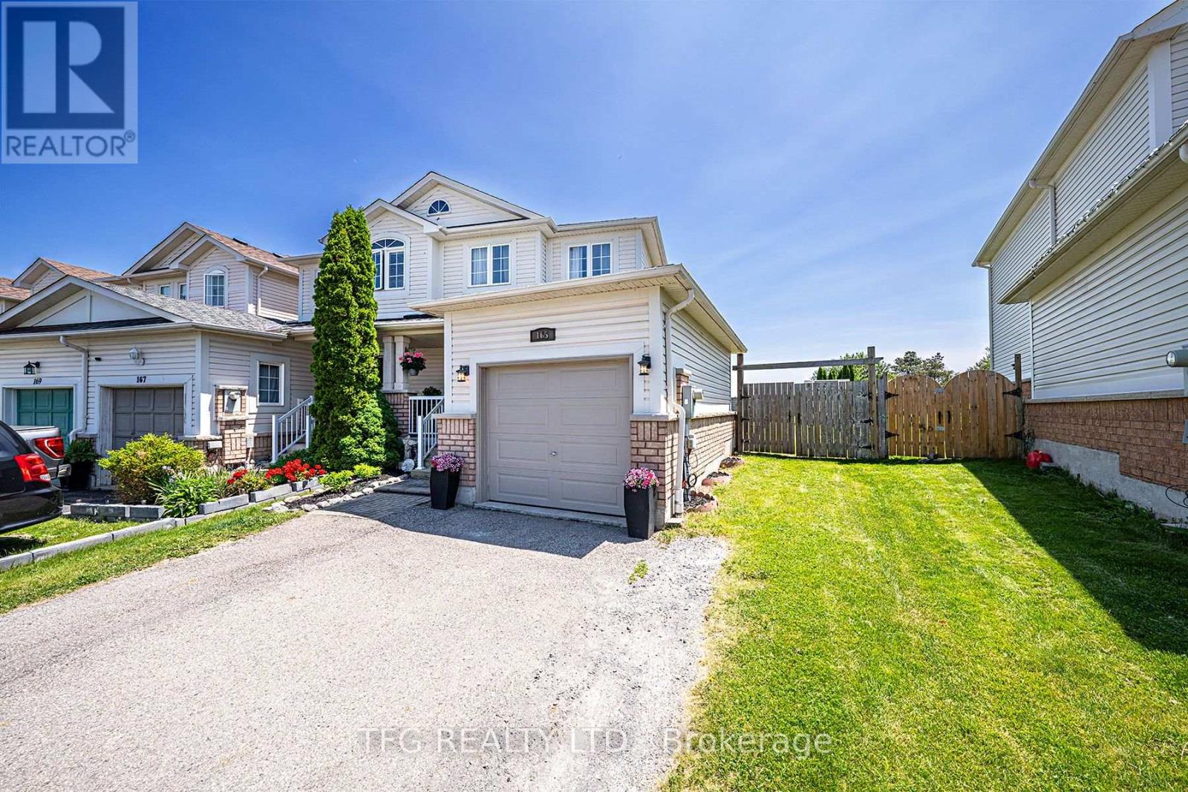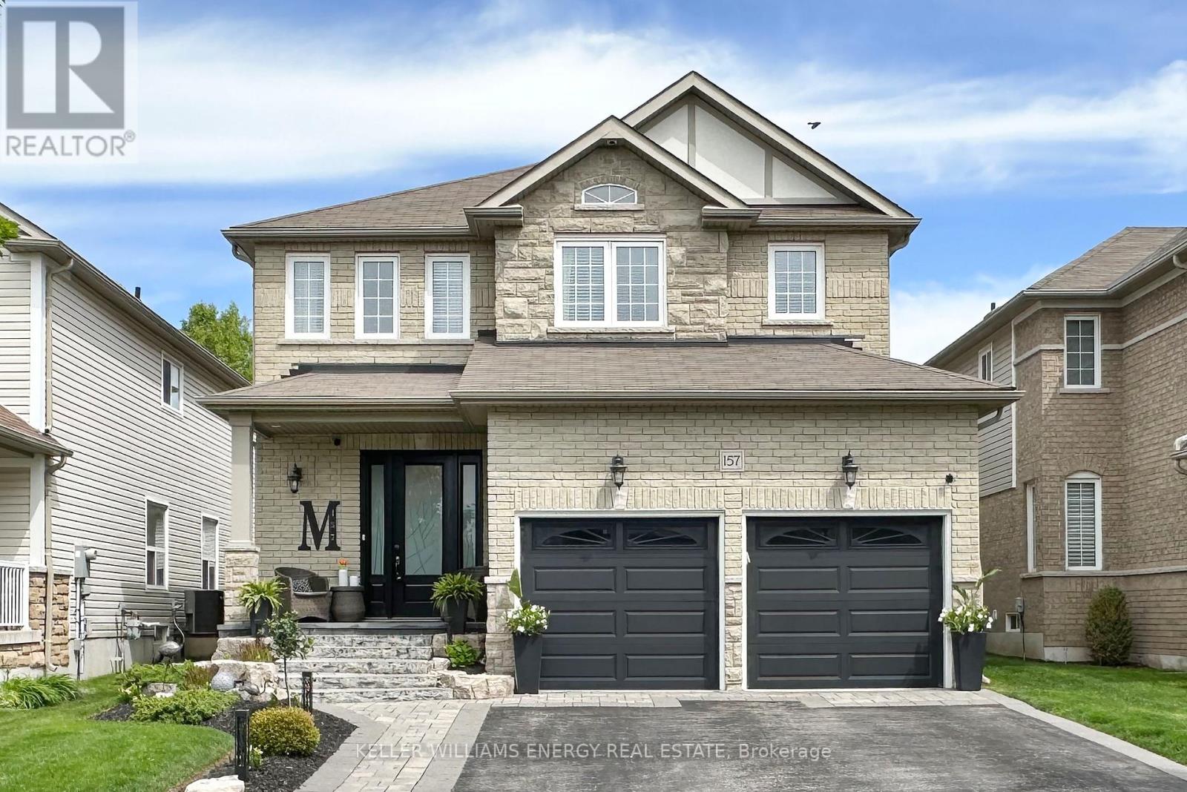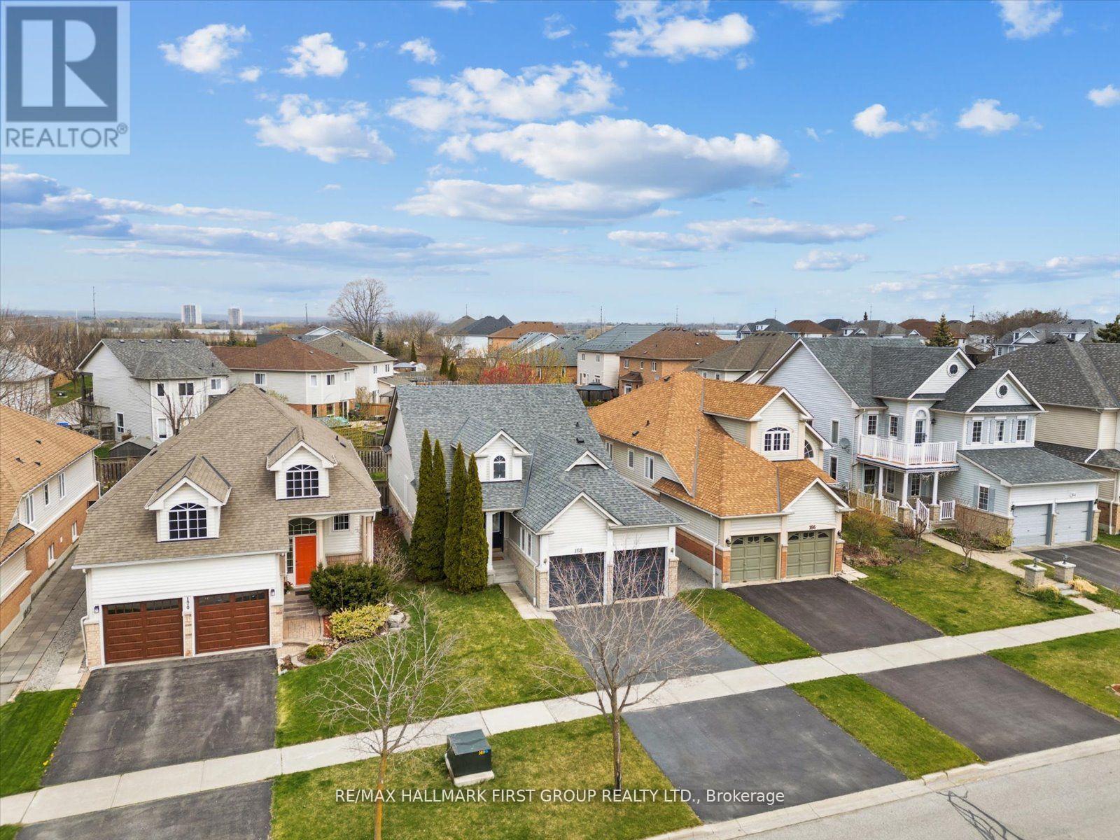88 Simpson Avenue
Clarington, Ontario
Truly Custom Built, One Of A Kind Brick Backsplit In Older Bowmanville Neighborhood. More Than 3000 Square Feet Of Finished Living Space. Over Sized Fully Fenced Private Backyard Surrounded By Bungalows. Easy 401 Access, Walk To Downtown, Hospital, Visual Arts Centre, Parks & Trails. Loads Of Updates. Open Concept Floorplan With Large Spacious Rooms. Living/Dining Room Combo With Oak Hardwood Floors Perfect For Entertaining. South Facing Eat-In Kitchen With Ganite Counters, Glass Backsplash, Gas Stove, Stainless Steel Appliances & Walk Out To Side Deck With Gas Hook Up For BBQ, Great Spot for Morning Coffee Or Summer Dinners. Huge Family Room With Engineered Hickory Hardwood Floors, Gas Fireplace & Loads Of Windows, Open To Office Space For "Work At Home", Double Garden Doors To Interlock Patio, Pergola, Hot Tub & Perennial Gardens. Recently Updated 3 Piece Bath With Porcelain Tile & Stand Up Shower With Modern Glass Sliding Doors. Laundry Room On Same Level Complete With Laundry Shoot From Second Floor Bath, Never Carry Dirty Laundry Down The Stairs Again! Nicely Sized Primary Bedroom With Walk-In Closet & Spa Like Semi Ensuite Washroom Includes Carrera Marble Floors, Freestanding Soaker Tub, Curbless Shower & Double Vanity. Two Further Larger Bedrooms For The Kids. Lower Level Includes Rec Room For Family Movies, Gaming & Homework. 4th Spacious Bedroom With Two Closets. Utility/Fridge Room For Storage. This Sunny Home Is Full Of Windows & Great Space For Entertaining Inside & Out. Not A Cookie Cutter Subdivision Home!! (id:61476)
94 Lake Driveway Way W
Ajax, Ontario
Rarely Offered Bungalow with Unobstructed Waterfront Views. Welcome to 94 Lake Driveway W. This is a rare opportunity to own a bungalow on one of Ajax's most coveted waterfront pockets. Nestled on a premium corner lot with a front-row view of the Ajax Waterfront, this home combines lifestyle and comfort with unbeatable location. This beautifully maintained home offers just under 2,000 sq ft of finished living space, featuring 2 spacious bedrooms on the main floor and an additional bedroom in the basement. The primary suite includes a private 4-piece ensuite for your comfort And a walk in closet. The open-concept layout is bright and inviting, with hardwood flooring throughout most of the home and fresh paint throughout (2025). The living room is anchored by a cozy gas fireplace, and the dining area opens onto a newly built deck (2022) perfect for entertaining with the lake as your backdrop. The kitchen features sleek Rocpal cabinetry, a new dishwasher, and a gas stove ideal for home chefs. Downstairs, the basement offers 1,944 sq ft open space a rough-in for both a kitchen and a full bathroom perfect for an in-law suite or future rental income. Additional features include: Updated furnace and A/C (2+ years), Owned hot water tank, Large 1.5 car garage. This Quiet, sought-after neighbourhood is steps from trails, parks, and the lake. Don't miss your chance to experience lakeside living in this rarely available bungalow. (id:61476)
92 Padfield Drive
Clarington, Ontario
This stunning 4-bedroom, 4-bathroom home is situated on a premium wide lot with beautifully landscaped grounds, interlock stone walkways, and lush greenery, directly across from a picturesque park. Located in a highly sought-after area, just a block away from the future GO Train and within walking distance to the newly renovated recreation centre, this home offers unmatched convenience. Hardwood floors extend throughout the main level and all bedrooms, complemented by a striking hardwood staircase. The inviting family room features a cozy fireplace, pot lights, and elegant wainscoting. The bright, modern kitchen offers plenty of natural light, a walkout to the deck, and California shutters for added charm. The spacious primary bedroom includes a walk-in closet and a private 3-piece ensuite. The finished basement is perfect for entertaining, complete with a recreation area, TV projector movie setup, bar, and game area, all enhanced by pot lighting. Step outside to a beautifully landscaped, private fenced backyard with a large deck, gazebo, relaxing jacuzzi, and a tranquil stone waterfall surrounded by garden beds. Conveniently located within walking distance to schools, parks, public transit, cinema, restaurants, and the popular Clarington Corners shops, this home offers the ideal blend of comfort, style, and accessibility. (id:61476)
79 Sumersford Drive
Clarington, Ontario
Welcome To 79 Sumersford Drive A Beautifully Maintained Detached Home Nestled In One Of Claringtons Most Desirable And Family-Friendly Neighbourhoods. This Property Offers The Perfect Blend Of Space, Comfort, And Location, Making It Ideal For Growing Families, First-Time Buyers, Or Anyone Looking To Invest In A Vibrant Community. Featuring 3 Spacious Bedrooms And 3 Bathrooms, This Home Boasts A Bright And Functional Layout Designed For Everyday Living And Effortless Entertaining. The Main Level Offers A Generous Living And Dining Area, A Family-Friendly Kitchen With Ample Cabinetry, And Walkout Access To A Large, Fully Fenced Backyard Perfect For Kids, Pets, And Summer Gatherings. Upstairs, The Primary Bedroom Serves As A True Retreat With A Walk-In Closet And A Private Ensuite Bath. Two Additional Bedrooms Provide Plenty Of Room For Family, Guests, Or A Home Office. The Unfinished Basement Comes Equipped With A Bathroom Rough-In, Offering Endless Potential To Create The Space Youve Been Dreaming Of Whether Thats A Rec Room, Gym, Or In-Law Suite. Enjoy The Convenience Of An Attached 2-Car Garage With Direct Home Access, As Well As A Double Driveway Providing Ample Parking. The Large Lot And Fully Fenced Yard Add Extra Value And Privacy For Outdoor Living. Ideally Located Close To Schools, Parks, Shopping, Local Businesses, Restaurants, And Recreation, With Quick Access To Both Highway 401 And 407 This Home Makes Commuting And Daily Errands A Breeze. Dont Miss Your Chance To Live In A Sought-After Community Surrounded By All The Amenities You Need. 79 Sumersford Drive Is More Than A House Its A Place To Call Home. (id:61476)
411 - 1600 Charles Street
Whitby, Ontario
Tucked in the heart of the Port of Whitby, this beautifully designed 2-bedroom, 2-bath condo offers stunning, open-concept living. Steps from the waterfront, scenic trails, the GO Train, and quick access to the 401 convenience and leisure are always within reach. This corner unit features not one, but two expansive balconies enjoy morning coffee with the sunrise and unwind in the evening with stunning sunset views. The kitchen is functional and stylish, offering ample counter space, generous cabinetry, and a breakfast bar that opens to the main living area ideal for entertaining or casual living. Sunlight pours in through wall-to-wall windows, highlighting the warmth of the rich hardwood flooring throughout. The spacious primary bedroom includes its own balcony, a walk-in closet, and a private 3-piece ensuite. The welcoming foyer offers just the right amount of space for guests to arrive and feel at home. Living at The Rowe means access to exceptional amenities: a rooftop patio, indoor spa pool, fitness centre, party and games rooms, guest suites, and concierge service all designed to make life a little easier, and a lot more enjoyable. An owned underground parking space is included. Just move in, unpack, and start living the lifestyle you've been waiting for! (id:61476)
4 Clarke Street
Clarington, Ontario
Welcome to this gorgeous custom home in the heart of Newcastle, offering lake and highway access for the perfect blend of convenience and lifestyle. Thoughtfully updated and beautifully maintained, this home features a brand-new ensuite, pantry, washer & dryer (2025), a recently paved driveway (2024), and a stunning kitchen (2023) complete with stainless steel appliances and a large center island. The main floor boasts a bright office with a large window and closet, a spacious living room with a cozy gas fireplace, and a walk-out to a charming private front porch. The kitchen is a true showstopper with its breakfast nook, second fireplace, and a large window overlooking the picturesque backyard. Upstairs, you'll find three generously sized bedrooms, including a luxurious primary suite retreat with his & hers walk-in closets and a beautifully updated 4-piece ensuite. The lower level offers an additional bedroom perfect for guests or in-laws, along with a versatile rec room ideal for family movie nights or entertaining. Home sits on massive lot, with a exceptionally large backyard, great for the kids or dogs to run around and private. Additional highlights include a heated attached garage and a 22 x 24 ft detached garage/shop with 60 amp service perfect for hobbyists or extra storage. Major updates include AC (2022), roof (2016), windows (2013), and a rented hot water tank (2025). This home truly has it all! (id:61476)
165 Scottsdale Drive
Clarington, Ontario
One-of-a-Kind Lot in a Family-Friendly Neighbourhood! Welcome to this beautifully maintained and move-in ready 2-bedroom, 2.5-bathroom end-unit townhome situated on an incredible 183 x 74 lot a rare find in this sought-after, family-oriented community. Step inside to a bright and spacious open-concept main floor, ideal for both everyday living and entertaining. The layout features a generous living and dining area, an open kitchen with a breakfast bar, and a walkout to a private backyard patio perfect for summer BBQs and relaxing outdoors. Upstairs offers two large bedrooms, including a primary retreat with a walk-in closet and a private ensuite bathroom. Additional highlights include a convenient attached garage with direct access to the backyard, a fully fenced yard. Enjoy the convenience of being close to great schools, parks, and local amenities, all while living on one of the most unique lots in the neighbourhood. ** OPEN HOUSE Saturday, June 21st - 10am - 12pm/Sunday, June 22nd - 12pm - 2pm** (id:61476)
16 Stokely Crescent
Whitby, Ontario
Fantastic Opportunity to Jump Into the Market with a Well Maintained Freehold Townhouse in Prime Location of Downtown Whitby! Enter into the Spacious Foyer (Freshly Painted) with Double Closet for Coats and Storage and a Lovely 2pc Bathroom, as well as Convenient Interior Garage Access; Move Further Into the Home Where You will Find a Welcoming Open Concept Living / Dining / Kitchen, Great for Staying Connected with Family, or for Entertaining. Large Living Room with Room for Everyone, Featuring an Electric Fireplace and Views to the Backyard Deck. Kitchen with Breakfast Bar and Space for a Table & Chairs, Makes this a Perfect Spot to Prepare and Share a Meal. Walk Outside to a Fully Fenced Backyard Deck & Gazebo with Gas Line Hook Up for BBQ! No Grass to Cut! Heading Upstairs You will Notice the Upgraded Wrought Iron Spindles & Updated Bannister; 2nd Floor Features 3 Bedrooms and 2 Full Bathrooms. Primary Bedroom has a Walk-In Closet and 4pc Ensuite. 2nd Floor Laundry Makes Laundry Day a Breeze! (Washer / Dryer 2025). The Basement is Unfinished so it Gives You the Opportunity to Design Your Own Space. No Sidewalks Outside, Which Allows 2 Cars to Park in the Driveway, Plus the Garage. Just Over 1500sqft of Living Space Waiting for You to Make it Your Own! Minutes to Downtown Whitby Shopping, Restaurants, Library & Parks (id:61476)
157 Dadson Drive
Clarington, Ontario
Welcome to 157 Dadson Dr. This truly stunning home has all the bells and whistles. Pride of ownership is abundant from the time you pull into the driveway. Beautifully landscaped with interlocking along driveway to make room for more parking. Natural sunlight fills this open concept 2 storey home. Finished top to bottom with 9 ft ceilings on the main floor. The great room has gas fireplace, engineered hardwood floors thru out most of the main floor. Beautiful updated kitchen with granite countertops, farm style kitchen sink, pot lights, ceramic flooring, newer appliances, eat in area big enough to host large dinners, walk out the patio doors to a huge deck for entertaining, an above ground pool to keep you cool on the hot days. Newer plush broadloom on staircase, all bedrooms and rec room. Come relax in the master suite with a book in front of the fireplace, walk in closet, the master ensuite has heated floors, soaker tub to relax in after a long day. Two of the other bedrooms have walk in closets, along with a 4pc bath with heated floor. Laundry room with new appliances, direct access to the garage. Finished rec room with bedroom and 4 pc bath, workshop. This home is move in ready (id:61476)
773 Shetland Court
Oshawa, Ontario
First time offered for sale by original, proud owner! Located on quiet court in high-demand McLaughlin area. Pie shaped (pool-sized) professionally landcaped lot. Open concept Kitchen/Family room with walkout to patio (retractable awning with remote), fully fenced yard accessible by garden gates on both sides! Quaint Garden Shed! Eat-in gourmet Kitchen (with bay window overlooking garden) features granite countertops, Cathedral ceiling, skylight, tons of cupboard space, with pot drawers, pantry & centre island. Double Garage offers access to main floor Laundry/Mudroom.....as well as access to the (walk-up) basement; also accessible through separate side entrance of garage. Bonus: Unspoiled Basement, features rough-in for 3 pce bath, with builders' studs dividing basement space into 3 separate large areas, plus foyer area, under-stairs storage area, plus cold cellar. See the structure...& offering so much potential to finish as you wish! The Primary Bedroom has double entry doors, and a sitting-dressing room with large double closet. Relaxing, extra large Ensuite "Spa" with heated floors, Elegant vanities with pot lights, high-end "Neptune" Whirlpool bath with relaxing lights. This Ensuite oasis has WOW factor! Freshly painted Living room has French doors and overlooks covered Front Porch overlooking centre court. Formal Dining room has beautiful bay window. An amazing home for entertaining family & friends! All can Feel Welcome in this Special, & Spacious Home! Newer Shingles,(2017), newer Eavestroughs/Leaf guards (2021), newer gas fireplace insert with remote (2019). Location, Location, Location! (id:61476)
168 Whitby Shores Green Way
Whitby, Ontario
A rare opportunity to own a true bungalow in the prestigious Whitby Shores community, where single-level homes are few and far between. This beautifully maintained residence offers over 1,500 square feet of thoughtfully designed main floor living, making it an ideal choice for those seeking the comfort and convenience of a bungalow lifestyle. With 3 generous bedrooms, a spacious two-car garage with direct interior access, the home is as functional. Nine-foot ceilings and an open-concept layout enhance the bright, airy feel throughout, with a large kitchen and pantry at the heart of the home, perfect for both everyday living and entertaining. Lovingly cared for by the original owner, the home is completely move-in ready. The expansive unfinished basement offers endless potential for customization, whether you're envisioning a recreation space, a hobby area or just a lot of storage. Perfect for downsizers, small families, or anyone looking to simplify without compromising space or style. Located just steps from the waterfront, trails, a highly-rated school, parks, shopping, dining, the GO Train, and the Abilities Centre, this is an exceptional bungalow offering in one of Whitby's most sought-after neighbourhoods. (id:61476)
12 Robinson Crescent
Whitby, Ontario
elcome to this beautifully maintained and generously sized 4-bedroom model, perfectly situated in the heart of Whitby, right across the street from a charming local park. With a 135-foot deep backyard and an in-ground pool, this property offers the ultimate combination of comfort, style, and outdoor enjoyment.Step inside to find 3 well-appointed bedrooms, a thoughtfully updated kitchen (2019) with modern cabinetry, and hardwood floors (2018) that flow throughout the main level. The finished basement features cozy carpeting (2018), making it an ideal space for family gatherings or a home theatre.The backyard is a true oasis, perfect for entertaining or relaxing, with a new pool liner (2023), updated pump (May 2025), and a pool heater for extended seasonal use. Additional features include:Roof replaced in 2017.Updated cabinets in all bathrooms (2019)Saltwater pool system for low-maintenance enjoyment.Close proximity to schools, shopping, transit, and all amenities.This exceptional home offers a rare combination of space, updates, and location. Don't miss your opportunity schedule your private showing today! (id:61476)













