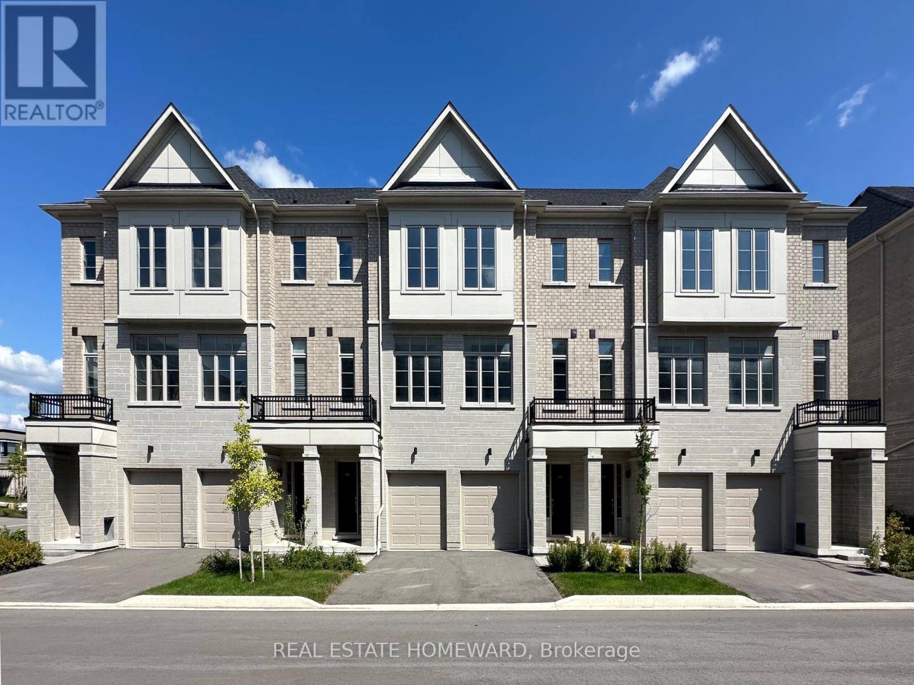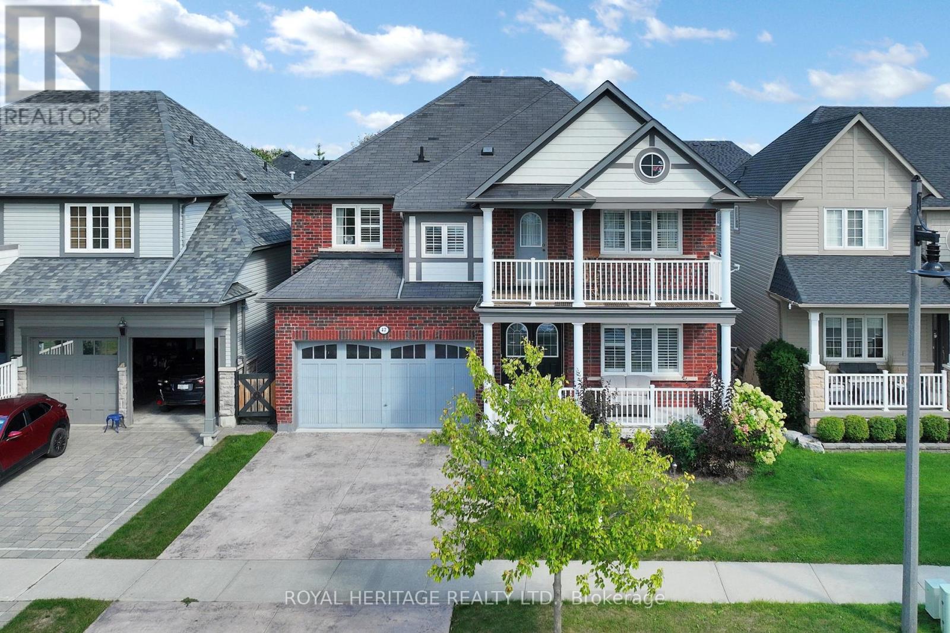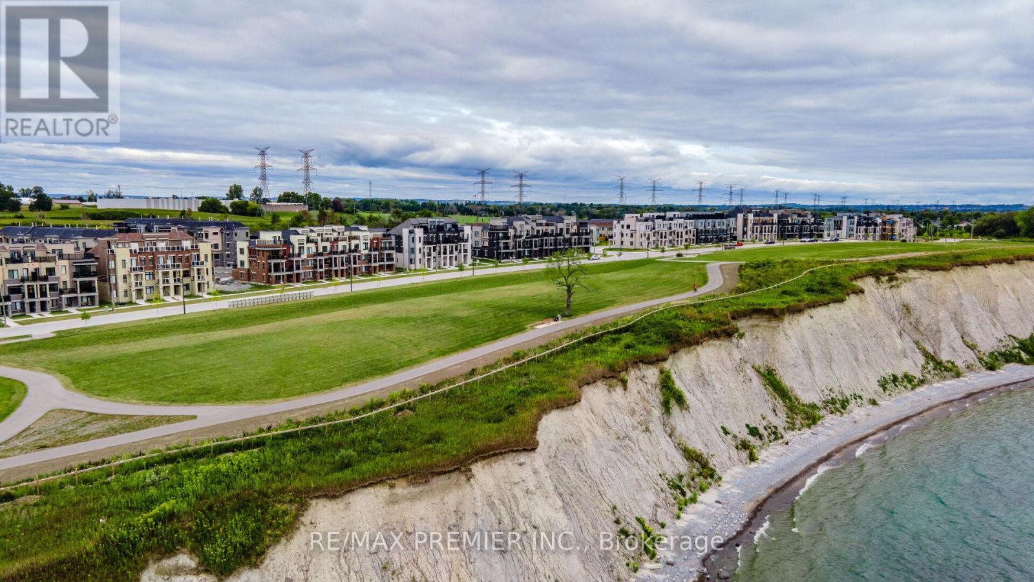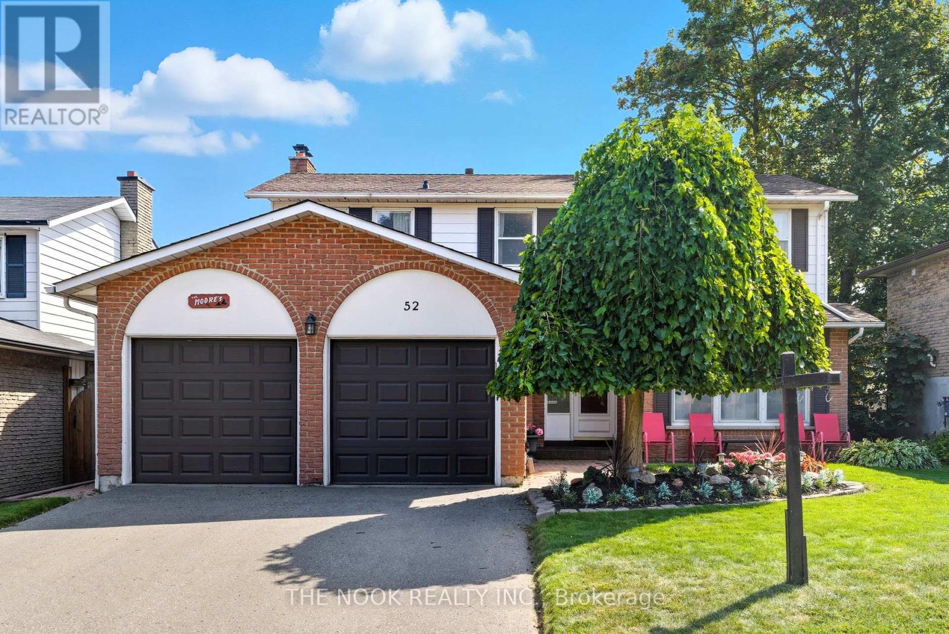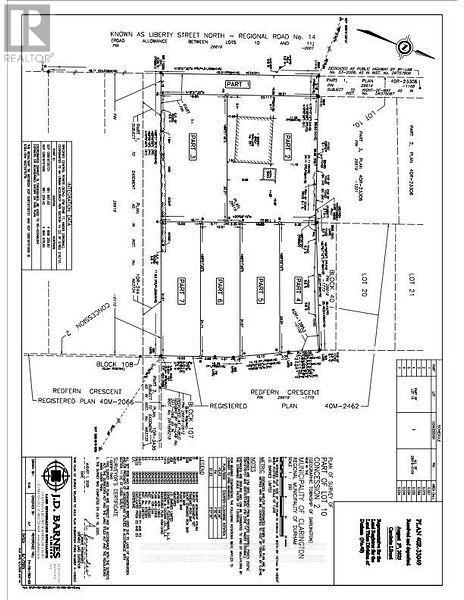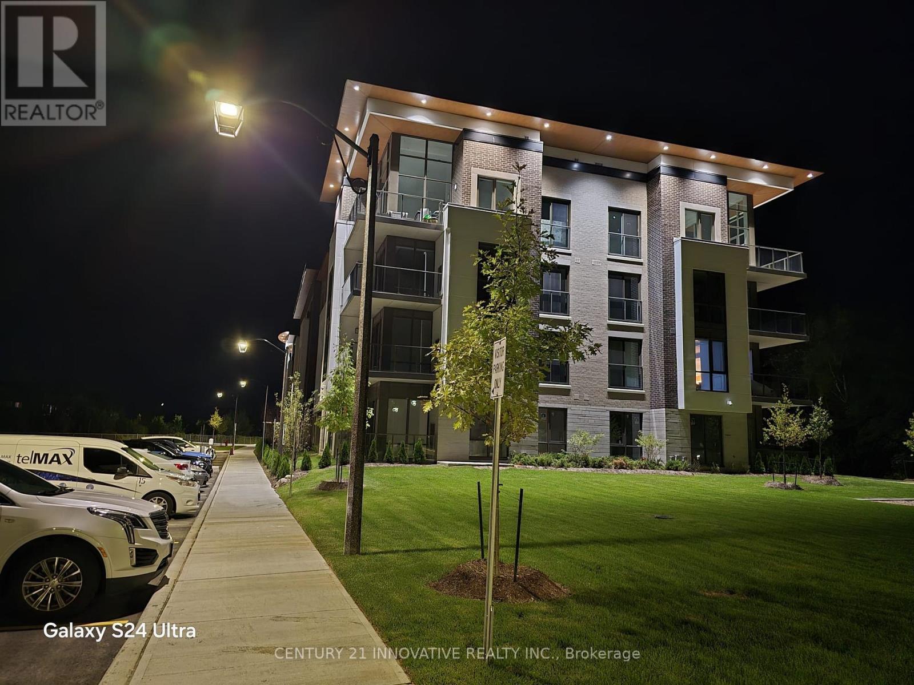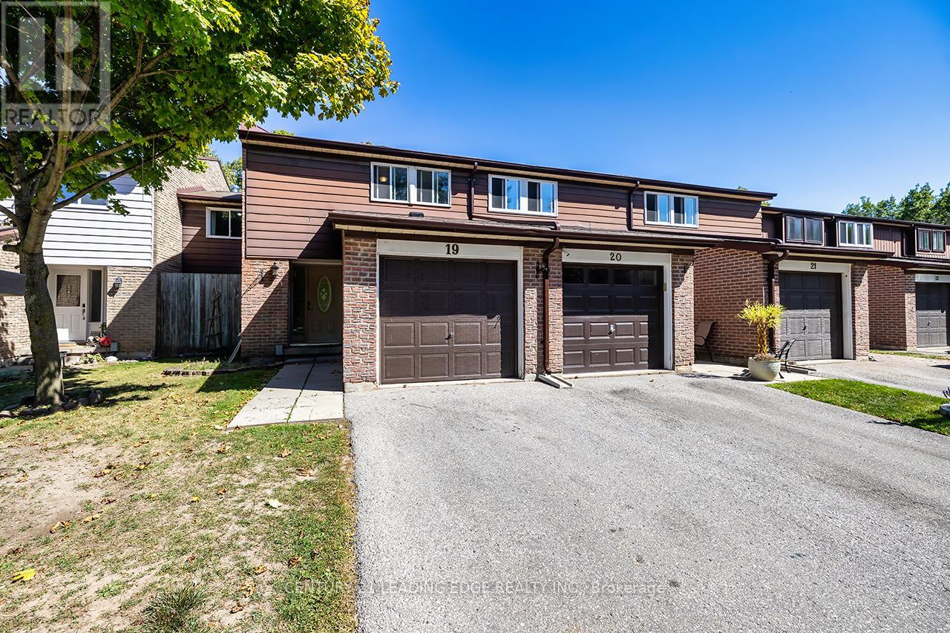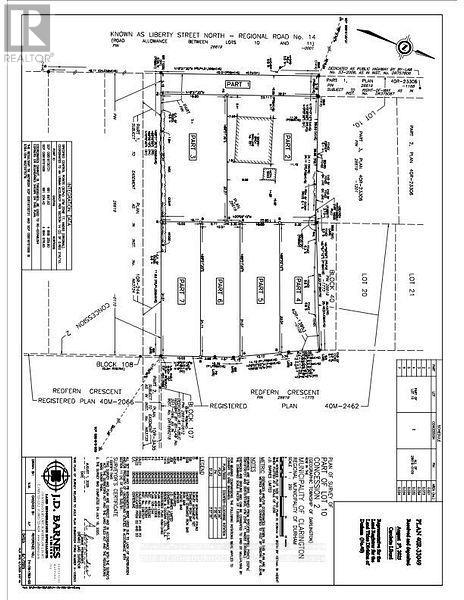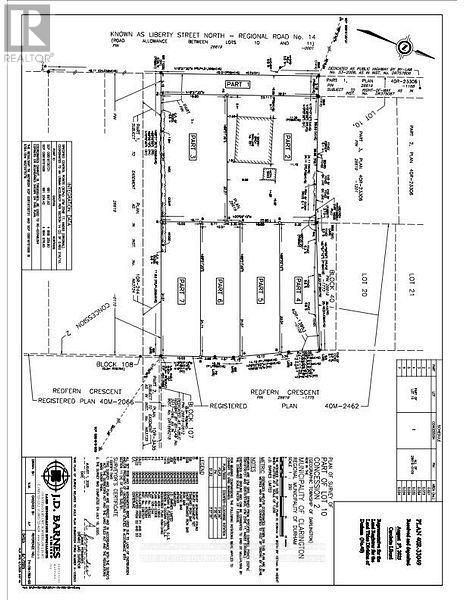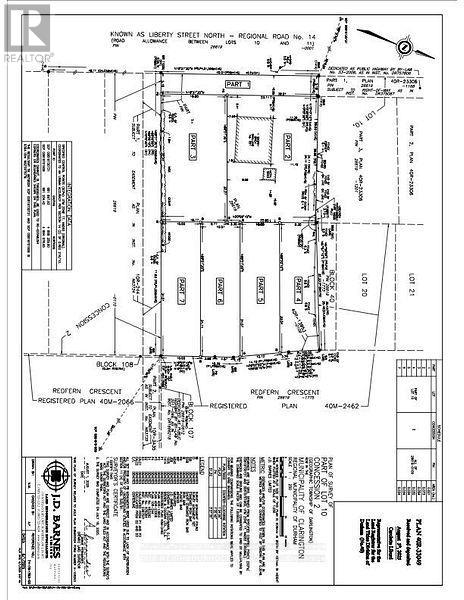303 - 1655 Palmers Sawmill Road
Pickering, Ontario
A True Masterpiece Brand New, Never Lived-In, Full Tarion WarrantyThis stunning 4-bedroom, 3-bathroom, 1-powder room traditional townhome blends sophistication, comfort, and modern living in a vibrant, family-friendly community. It comes with a full Tarion warranty for peace of mind.A private front porch and driveway lead you to a well-designed layout. The main floor features a rare spacious bedroom and full bathroom, with a walkout to a charming backyardideal for guests, multigenerational living, or a peaceful home office.At the heart of the home is the expansive open-concept kitchen, dining, and living area, filled with natural light and offering seamless access to a private balcony with views of the backyard. The kitchen is a chefs dream with Caesarstone countertops, upgraded cabinetry, and a stylish tiled backsplash, perfect for meals and entertaining.Elegantly appointed throughout, this home features tall ceilings, smooth finishes, oversized windows, and beautiful stained oak staircases. 3rd and 4th bedrooms are spacious with large windows. The primary suite boasts a luxurious ensuite with a two-sided glass shower, and a well-placed linen closet provides extra storage.Additional features include: Central multi-zone air conditioning; Private garage with full-size driveway (2-car parking); 5-piece premium appliance package; Ample storage throughout.Ideally located near Hwy 401, Hwy 407, GO Transit, schools, healthcare, fitness centers, dining, and a marina, this home offers unmatched convenience. Live within a protected natural heritage area, surrounded by nature but close to all amenities.Price includes HST (subject to buyer eligibility for the rebate). Dont settle for a resaleown a brand-new masterpiece! (id:61476)
47 Sisson Lane
Clarington, Ontario
This Kylemore home in Port of Newcastle offers over 3,000 sq ft of bright, open living space designed for everyday comfort and easy entertaining. The main floor features hardwood throughout, a chefs kitchen with granite counters, centre island, and a butlers pantry with a second fridge, making meal prep and hosting a breeze. Upstairs, each bedroom has direct access to a bathroom, including two private ensuites and a Jack-and-Jill. From the second-story balcony, enjoy views of Lake Ontario and the surrounding community. With a park at your doorstep and the lake just a short walk away, this home combines space, style, and location in a way thats hard to find. (id:61476)
30a Lookout Drive
Clarington, Ontario
Welcome to 30A Lookout Drive, located in Bowmanville- GTA's largest master-planned waterfront community. This newly built modern stacked town corner unit offers 1-bedroom, 1-bathroom with open concept layout, exceptional natural sunlight and modern finishes throughout. With 2 parking spots. This Property has a Tarion Warranty (4 Year) Status Certificate available. Key Features: Open-concept living area with large windows, 8 ft high ceilings. Shaker-style white kitchen cabinetrv with stainless steel appliances and Quartz countertops in the Kitchen and a large window.Wide-plank engineered flooring throughout. Upgraded broadloom in the bedroom. Four piece bath with soaker tub and large vanity. Ensuite laundry for added convenience. Custom Window Coverings. Stunning lake views with a nearby parkette. Prime Location: Steps from the waterfront for scenic walks and relaxation. Minutes to Hwy 401, marina, schools, and all amenities near by. Where the Lake meets the Sky, experience the best of waterfront living at Shoreview Towns! Don't miss this opportunity to live In a waterfront community with out the premium price tag! Note, some images are virtually staged for visual reference of space. (id:61476)
52 Rosalynne Avenue
Clarington, Ontario
Welcome to this spacious 4-bedroom, 2.5-bath family home in one of Bowmanville's most desirable neighbourhoods! Perfectly situated close to schools, shopping, parks, and walking trails, this home offers both comfort and convenience for growing families. The main floor features an open-concept living and dining room with hardwood floors, a cozy family room with a gas fireplace and walk-out to the deck, plus a main floor laundry with side-door access to the backyard. The bright kitchen overlooks the yard, creating the perfect flow for everyday living and entertaining. Upstairs you'll find four generous bedrooms, including a spacious primary retreat with a walk-in closet and 3-piece ensuite. The large basement with a rough-in bath provides endless opportunities to create the space your family needs, whether its a rec room, home gym, or additional living area. Step outside to the beautiful backyard with plenty of flat, usable space, ideal for kids, pets, or summer gatherings. Complete with a double car garage and ample driveway parking, this home checks all the boxes for family living in Bowmanville! (id:61476)
66 Redfern Crescent
Clarington, Ontario
An incredible opportunity to own a vacant piece of land in a desirable location ready for your vision to come to life. Whether you're an investor, builder, or someone dreaming of creating a custom home, this lot offers endless possibilities. Surrounded by natural beauty and located in Bowmanville, it's the perfect canvas for your next project. Don't miss your chance to own this rare offering! (id:61476)
420 - 385 Arctic Red Drive N
Oshawa, Ontario
This is eight months old 2 bedrooms, 2 bathrooms condo in north Oshawa's Windfields community offers 1058sq' of Living space plus 48sq' of Balcony. The open concept kitchen and living area, Feature Quartz countertops and SS appliances, Ideal for entertaining. The Spacious Bedrooms with large windows and walk-in closets. Next to a Golf club. This building is close to Durham college, Ontario Tech University, Riocan shopping Plaza and easy access to costco, Restaurants, Shopping, HWY 407/412 and public transit. Status certificate is available. The property is tenanted. Tenant is paying $2650. The tenant is willing to continue the tenancy. (id:61476)
57 Ward Street
Whitby, Ontario
Rarely offered 80x300 backyard retreat backing onto Heber Down Conservation! Nestled on a quiet cul-de-sac surrounded by nature this incredible 3+2 bedroom family home features a true backyard oasis complete with 16x32 solar panel heated inground pool with storage shed including 50 amp panel, yoga/exercise shed with hydro, Harvia stove cedar sauna, interlocking patio, built-in fire pit, gazebo, lush perennial gardens, 3 fruit trees, gas BBQ hookup & gated access to the scenic conservation area! Parking for 8, breezeway entry & a cozy front porch to enjoy your morning coffee. Inside offers extensive hardwood floors, wainscotting, walk-outs from all main floor bedrooms & neutral decor throughout. The eat-in kitchen boasts a subway tile backsplash, pantry, Heartland stove & built-in oven, ample cupboard & counter space. The spacious family room with picture window offers front garden views. French door access to the formal dining room that leads through to the living room with 4 skylights & walk-out to the stunning sunroom with cozy woodburning fireplace & panoramic backyard views. Additional solarium from the covered deck provides more space for entertaining. The 3 generous main floor bedrooms have great closet space, primary retreat with 3pc ensuite. The lower level offers 2 large bedrooms, laundry, workshop, rec room with gas fireplace & ample storage space! Cottage in the city with this immaculate property showing pride of ownership throughout! Situated steps to Phillips-Kozaroff park, walking trails & easy hwy 412/407/401 access for commuters! (id:61476)
19 - 350 Camelot Court
Oshawa, Ontario
Nature lovers will love being just steps from Harmony Creek Trail, where peaceful walking paths and lush green surroundings make it easy to escape into nature every day. Tucked away at the end of a quiet cul-de-sac, this end-unit townhome feels like your own private retreat with no neighbours behind and calming ravine views right outside your door. Inside, there's room for everyone with 4 bedrooms plus a den, giving you the flexibility for a home office, playroom, or guest space. The heart of the home is the beautifully updated kitchen, where fresh cabinetry, quartz counters, a stylish backsplash, and stainless-steel appliances come together for a modern, polished look. Open-concept living and dining areas flow effortlessly to the oversized deck perfect for summer barbecues, morning coffees, or simply unwinding after a long day. The finished walk-out basement adds even more living space with a convenient two-piece bath, rough-in for a shower, and sliding doors that open to a fully fenced backyard. Whether its kids playing, pets roaming, or friends gathering, this space is designed for making memories. Comfort is always close at hand with multiple heating and cooling options, including a ductless unit, cozy gas fireplace, and electric baseboards. Thoughtful upgrades like a new 200 AMP electrical panel, updated garage door, fresh flooring, new baseboards, and updated doors mean all the hard work has already been done. This is more than just a home its a lifestyle. Freshly updated, move-in ready, and surrounded by nature, its the perfect place to put down roots. (id:61476)
204 - 1010 Dundas Street E
Whitby, Ontario
Experience modern living at Harbor Ten10 Condos with this 2 bedroom + den corner suite, offering 920 sqft of total living space (854 sqft interior + 66 sqft balcony). The versatile den can serve as a home office or a potential third bedroom. Unit features two full bathrooms, underground parking, and high-end finishes. Ideally located in Whitby, transit is right at your doorstep, with the Whitby GO station just an 15-minute drive away. The condo is also close to shopping, dining, parks, trails, and offers easy access to Highways 407, 401, 412 making commuting a breeze. Ontario Tech university and Durham College are just 20 minutes away. Don't miss the chance to make Harbour Ten10 Condos your new home! (id:61476)
62 Redfern Crescent
Clarington, Ontario
An incredible opportunity to own a vacant piece of land in a desirable location ready for your vision to come to life. Whether you're an investor, builder, or someone dreaming of creating a custom home, this lot offers endless possibilities. Surrounded by natural beauty and located in Bowmanville, it's the perfect canvas for your next project. Dont miss your chance to own this rare offering! (id:61476)
58 Redfern Crescent
Clarington, Ontario
An incredible opportunity to own a vacant piece of land in a desirable location ready for your vision to come to life. Whether you're an investor, builder, or someone dreaming of creating a custom home, this lot offers endless possibilities. Surrounded by natural beauty and located in Bowmanville, it's the perfect canvas for your next project. Don't miss your chance to own this rare offering! (id:61476)
54 Redfern Crescent
Clarington, Ontario
An incredible opportunity to own a vacant piece of land in a desirable location ready for your vision to come to life. Whether you're an investor, builder, or someone dreaming of creating a custom home, this lot offers endless possibilities. Surrounded by natural beauty and in an established neighbourhood, and located in Bowmanville, it's the perfect canvas for your next project. Dont miss your chance to own this rare offering! (id:61476)


