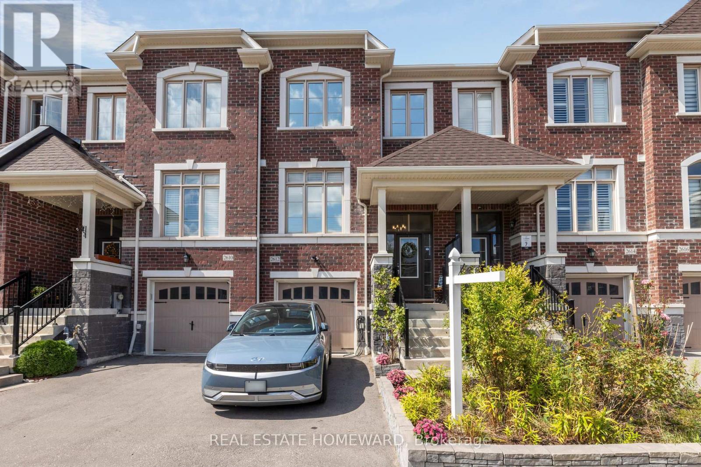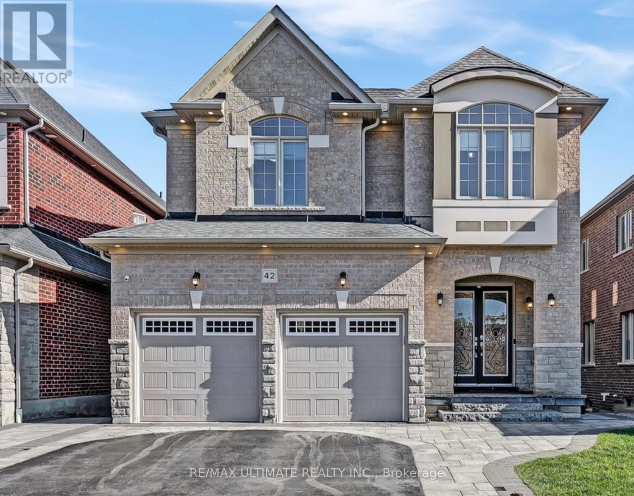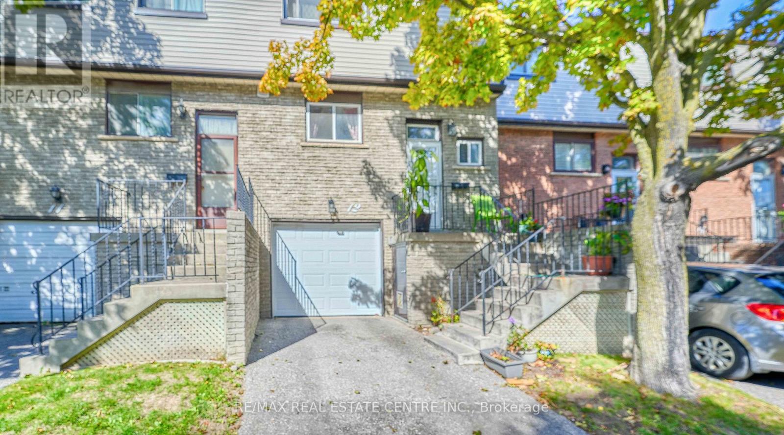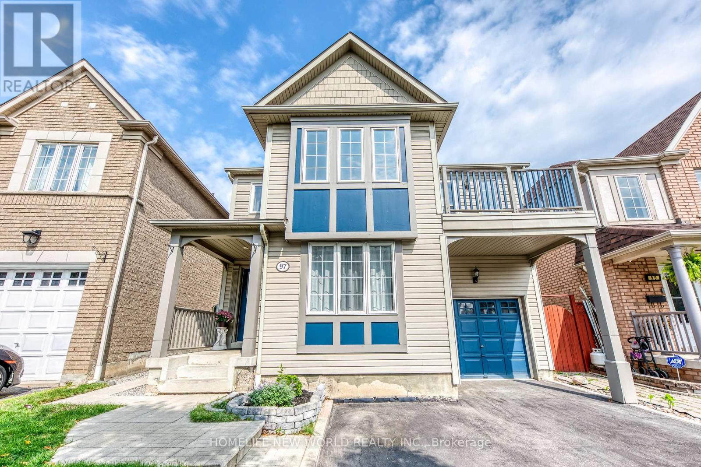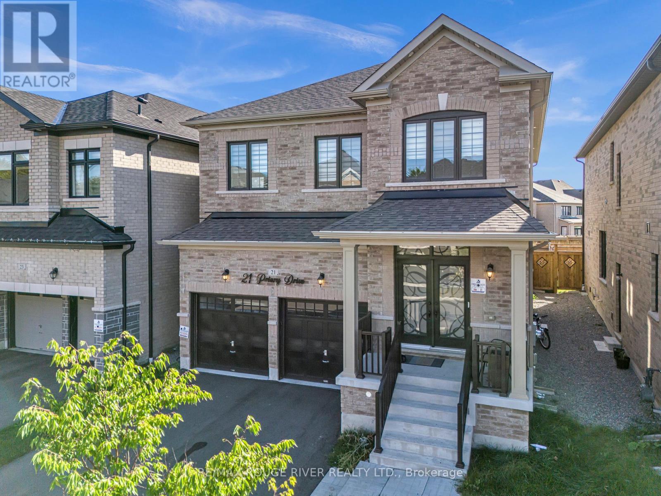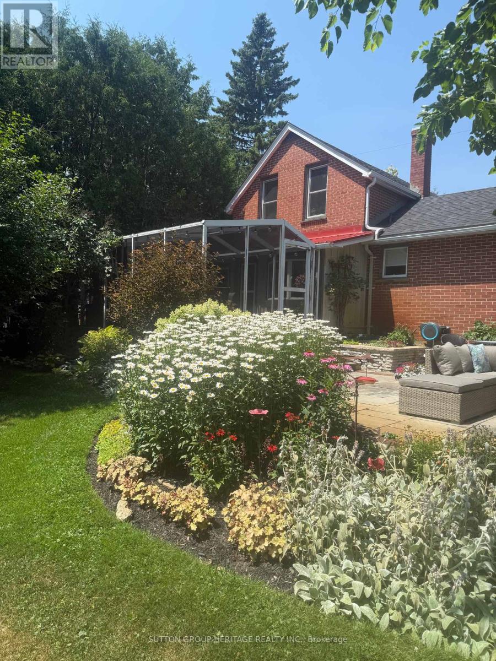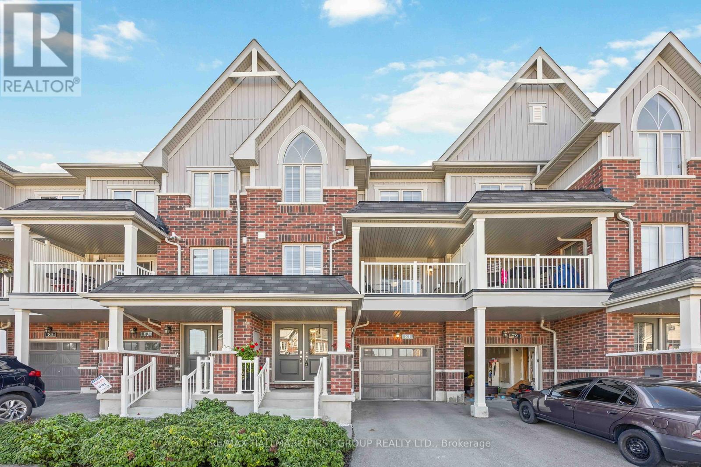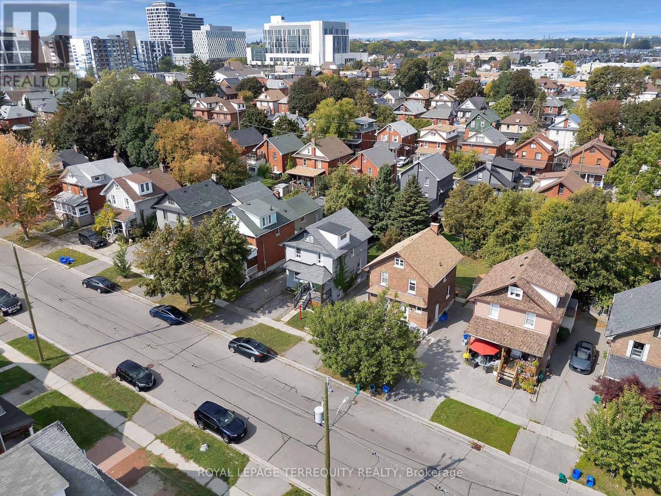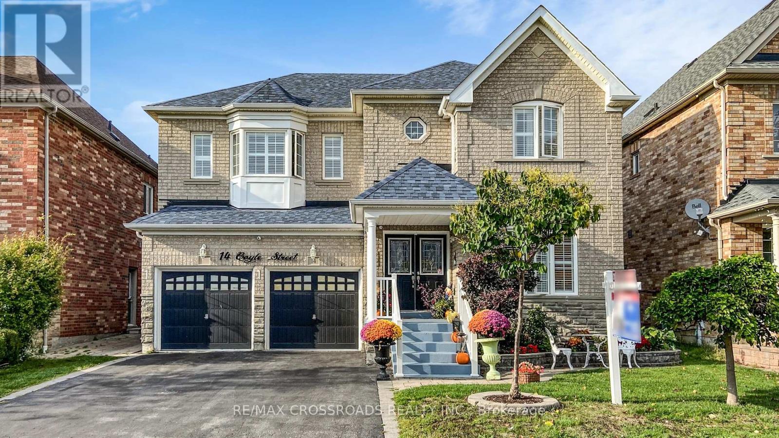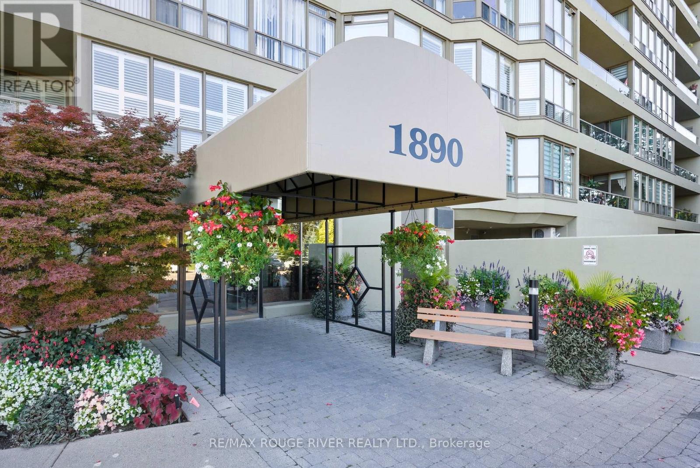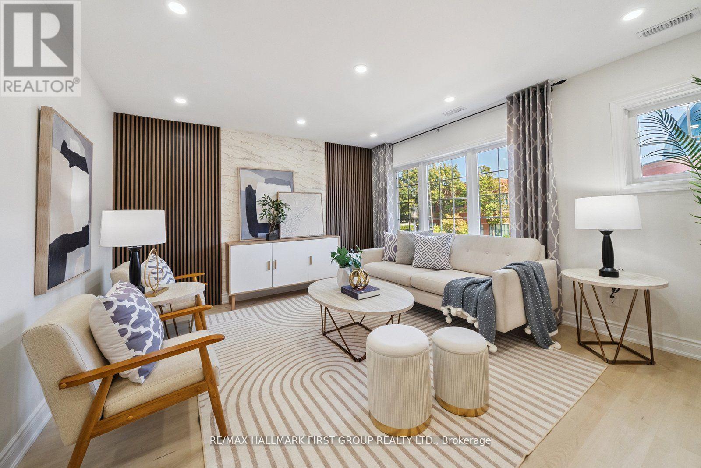2612 Cerise Manor
Pickering, Ontario
Best deal in the neighbourhood! Not like all the rest, this beauty checks all the boxes! Perfectly located under 15 min drive from HWY401, Pickering GO and tons of shopping. A brand new Public school and park are just a few min walk away. Also in the works are a new shopping plaza and a new Catholic school just minutes away. This 6 year new townhouse is bright, spacious and smartly laid out. No need to cram your living, kitchen and dining all in one room because this layout offers a separate family room at the front of the house so you can spread out as you please. The kitchen features a large island great for breakfasts or doing homework and walks out onto a lovely private garden prefect for entertaining. The 3 bedrooms on the second floor are spacious and yes carpet free! The basement is finished to an high spec and offers a spacious Rec room and clean bright laundry room. To top it off you also have an EV charging plug right by the garage door for your convenience. The whole house has been freshly painted and professionally cleaned, nothing left to do but move in and get cozy. (id:61476)
42 Donwoods Crescent
Whitby, Ontario
Where Luxury Meets Lifestyle, welcome to one of Whitbys most coveted & family-friendly neighborhoods. Be welcomed by a charming portico porch with a cozy seating area and stylish double-door entranceway. Inside, an airy open-concept living and dining area awaits, adorned with coffered ceilings, pot lights, and rich dark hardwood floors providing an elegant space ideal for entertaining.The heart of the home, the kitchen and family room, offers the ultimate setting for both culinary creativity and cozy conversation. The oversized kitchen is a chefs dream with stainless steel appliances, gas stove, sleek range hood, undermount lighting for an extra touch of ambiance, deep pot drawers & large pantry. Large island with double sink and bar seating. Convenient coffee/computer nook. The spacious family room is highlighted by a stunning floor-to-ceiling marble accent wall with an ultra-slim frame fireplace, delivering a sleek, modern aesthetic. Upstairs, the primary retreat offers a peaceful escape with a large walk-in closet, beautiful 5-piece ensuite featuring a soaker tub and separate glass shower giving a spa retreat right at home.Three additional generously sized bedrooms offer flexibility for children, guests, or home office setups, along with an additional open-concept loft /sitting area perfect as a lounge or easily converted into a fifth bedroom. Downstairs you can enjoy a professionally finished basement complete with full kitchen, 3-piece bathroom, bedroom area and walkout to fully fenced in backyard with optimal privacy and a walkout access. Basement is the perfect retreat for movie nights, entertaining, or in-law/nanny potential. Additional highlights include:Main floor laundry with garage access, cold room, Tesla charger. Minutes to top-rated schools, shopping, golf, dining, Thermea Spa and Hwy 407 . An exceptional neighborhood. (id:61476)
12 - 1945 Denmar Road
Pickering, Ontario
Welcome to this bright, spacious townhome in one of Pickering's most sought-after neighborhoods. Featuring carpet-free laminate flooring throughout, it offers a clean, modern aesthetic. The large eat-in kitchen and sun-filled L-shaped living/dining area create an inviting space for everyday living. Upstairs, the primary bedroom boasts his-and-hers wall-to-wall closets, while the walk-out basement adds extra living space and abundant storage.The garage is equipped with EV charging. (id:61476)
97 Mcsweeney Crescent
Ajax, Ontario
Great Opportunity To Own This Attractive 2,064 Sqft Family Home. Located In the Sought-After Northwest Ajax Neighborhood. You Will Be Amazed By the 16-Feet Cathedral Ceiling in the Living Room, the Open Concept Staircase and Formal Dining Room Design. This Well-Designed Floor Plan Allows Tons of Natural Lights To Flow In. Family-Sized Eat-In Kitchen With Breakfast Area, Plus the Patio Doors Allows Walk Out to the Deck Where You Will Find the Lush Private Backyard. Spacious Family Room Features Gas Fireplace, Excellent For Entertaining and Family Gatherings. Primary Bedroom Offers His & Her closets (one is walk-in), and the 5-piece Ensuite Retreat Equipped With Both Soaking Tub & Standing Shower. 2nd Bedroom Features a Huge Built-In Wall Closet & Overlooking the Backyard. 3rd Bedroom Features an Eye-Catching Walk-Out Balcony that Extends the Living Space to a Outdoor Breeze and Sunshine Enjoyment! Direct Access to Garage. The Unspoiled Basement Has the Potential to Become an Income Generating Apartment/In-Law Suite with A Separate Entrance, Just Awaiting Your Finishing Touch! Close to Schools, Parks, Shopping, Plaza, Public Transit and Hwy 401, Ideal For Commuters. Must See! (id:61476)
420 Safari Drive
Oshawa, Ontario
Tucked away on a quiet street and backing onto a gorgeous treed ravine, this beautifully updated four level split offers the perfect balance of modern comfort and natural serenity. Airy and open, the main floor features a lovely renovated Family sized eat in kitchen with loads of cupboard and counter space as well as a broom closet and separate eating area. Living and Dining are open concept featuring walk out to a large deck with garage access door. Upstairs boasts three spacious bedrooms, Primary enjoys semi access to a large 4 piece bath. Lower level consists of a huge Family room with cozy gas fireplace and walkout to the absolutely stunning treed ravine! Basement level houses a large updated summer kitchen with laundry room and 3 piece bath, there are two additional bedrooms on this level. Quick walk to schools and close to the Courtice border, this home is super convenient to big box stores including Walmart - Home Depot - Winners - Superstore - Restaurants - Community Centre - Highways 401 - 407 - 35/115 and Beyond! If you only have time to see one home on your visit... choose a winner, come see us at 420 Safari Drive! (id:61476)
21 Priory Drive
Whitby, Ontario
Absolutely Stunning 2-year-old Fieldgate Modern Detached Home Located In One Of Whitbys Most Desirable Neighborhoods! This Beautiful Home Stands Out With Its Thoughtfully Designed Layout, Modern Finishes, And Lots Of Builder Upgrades Throughout. As You Step Inside, You Are Greeted By An Inviting Foyer With Soaring 9ft Ceilings, Enhancing The Bright, Open Layout Featuring Hardwood Floors Throughout, Creating A Warm And Elegant Feel. The Spacious Family Room, Complete With Potlights And A Sleek Electric Fireplace, Offers The Perfect Space To Relax And Unwind. The Large Dining Area Is Perfect For Entertaining Guests. And The Kitchen Is Showstoppercomplete With Stainless Steel Appliances, A Center Island, Ceramic Backsplash, And A Sunny Breakfast Area That Walks Out To The Patioideal For Enjoying Meals Outdoors! Head Upstairs, You'll Find Four Spacious Bedrooms, Including A Luxurious Primary Bedroom With A 5-piece Ensuite And A Walk-in Closet. The Additional Bedrooms Are Bright And Spacious, With Large Windows And Ample Closet Space. The Basement, With Its Separate Entrance, Offers Incredible Potential Opportunity. This Beautiful Home Is Perfectly Located Just Minutes From Schools, Shopping, Parks, And Major Highways (407/412), This Home Is Also Within Walking Distance To Heber Down Conservation Area And Cullen Park. Commuters Will Appreciate The Quick 10-minute Drive To The Go Station, And Daily Essentials Are Close By With Walmart And Superstore Just A Short Drive Or 10-minute Walk Away. This Home Truly Offers The Best Of Whitby Livingmodern Style, Prime Location, And Thoughtful Upgrades Throughout. Dont Miss This Rare Opportunity! (id:61476)
3135 Concession 9 Road
Pickering, Ontario
Country Charm, City Convenience! Easy access to the 407, minutes to shops and restaurants, near Dufferins creek walking trails and Durham Forest. This 3 + 1 bedroom home is located in the Hamlet of Balsam on a mature 1/2 Acres lot with extensive perennial beds, pool, pool house/work shop, hot tub and more. Spacious living room, eat-in kitchen, Main floor bedroom, lower level finished room with built-in bookcase and desk has above grade windows would make a great office or bedroom. Upper level with 2 additional bedrooms and 2 pc bath. A sitting room has a cosy gas fireplace and walk out to the screened in porch which flows out to the stone patio - great for entertain. Additional features are shingles on lower roof 2025, main roof and pool shed 2021, metal roof on porch. (id:61476)
81 Sutcliffe Drive
Whitby, Ontario
Welcome to this stunning townhome in the highly sought-after Rolling Acres community of Whitby! Featuring 2 spacious bedrooms, 3 modern bathrooms, and rare parking for 3 vehicles, this home is the perfect blend of style and function. The open-concept layout boasts a bright and inviting living space, while the chefs kitchen shines with quartz countertops and premium finishes ideal for entertaining or everyday living. Located in one of Whitby's most desirable neighbourhoods, you will enjoy easy access to top-rated schools, parks, shopping, dining, and convenient commuter routes. With its elegant design, generous parking, and unbeatable location, this home is a must-see for buyers seeking comfort, convenience, and modern living in Rolling Acres. Don't miss your chance to call this beautiful property home! (id:61476)
246 Bruce Street
Oshawa, Ontario
Move-In Ready & Income-Generating! This 2-Storey Detached Home Features Legal 2 Accessory Units With Separate Hydro Meters (ESA Approved) Perfect For First-Time Buyers, Investors, Or Multi-Generational Families. Live In One Unit And Rent The Other, Or Rent Both! Upper Unit Rented For $1,900/Month, Lower For $1,800/Month. The Home Offers 2+2 Bedrooms, 3 Full Baths, And A Loft That Can Be Used As A 3rd Bedroom Or Home Office. Enjoy New Floors, Fresh Paint, And Renovations. Relax In The Private Backyard With A Pear Tree Or Take Advantage Of The Detached Garage Ideal As A Workshop, With Potential For A Laneway/Garden Suite (Buyer To Verify With The City). Conveniently Located Within Walking Distance To Tribute Communities Centre, Ontario Tech Campus, Schools, Regent Theatre, Downtown Shops And Restaurants, And Minutes To The Planned Ritson Rd GO Station. Easy Access To Hwy 401 And Costco. Smart Buying Opportunity. Get Into The Market While Rental Income Helps Pay Your Mortgage! (id:61476)
14 Coyle Street
Ajax, Ontario
Welcome to 14 Coyle St, a meticulously maintained and luxurious 5+1 Bedroom, 5 Bathroom Home with approx 4000sf of carpet free living. The double-door entry opens to a ceramic-tiled foyer, leading to hardwood floors, crown moulding and potlights throughout the main level. The open-concept living and dining areas are ideal for entertaining, while the family room features a gas fireplace and large windows. The chefs kitchen features ample custom cabinetry including a pantry, granite countertops, b/i oven and microwave, stainless steel appliances, stone backsplash, a centre island, and walkout to a landscaped backyard. A main floor den serves as a fifth bedroom, library or office. The laundry room connects directly to the double car garage. Upstairs, the primary suite includes His & Hers walk-in closets and a 5-piece ensuite. Three additional bedrooms offer ample closet space and natural light; one with its own 3-piece ensuite perfect and an additional shared 3pc bath. The finished basement adds an additional recreational space with a bedroom with a full 4pc bathroom and an additional laundry room. Perfectly situated, this home is just minutes from restaurants, shops, parks, schools, gym, groceries, pharmacy, transit, and so much more! (id:61476)
604 - 1890 Valley Farm Road
Pickering, Ontario
Experience the coveted and completely renovated Cartier Model, the premier corner suite in Tridel's Discovery Place featuring two walk-outs to a private balcony and over 1500 sq. ft. of a contemporary open floor plan with bright, elevated southeast views. Step inside and discover refined living where every detail has been thoughtfully curated: a redesigned chefs kitchen with quartz counters, an island and breakfast bar, sleek stainless steel appliances, and abundant storage. The luxurious ensuite offers a large step-in glass shower, quartz counters, and storage cabinetry. Both bathrooms have been fully renovated & Hunter Douglas custom blinds complete the contemporary aesthetic. This elegant residence includes both ensuite storage and a separate storage locker, as well as an exclusively owned parking space. Enjoy a resort lifestyle year round in a gated community, featuring large indoor and outdoor swimming pools, a hot tub, tennis and squash courts, fitness gym and party rooms, guest suites, 24-hour security, and ample visitor parking. Condo fees include water, heat, hydro, cable TV, and high speed Internet service ensuring truly stress-free living in a friendly and welcoming community. Perfectly located, you are steps away from the Pickering Town Centre, the library, civic centre, parks, recreation facilities, and the GO Station, with quick access to Highway 401. Book your private showing today & you may be just in time for the 'All Aboard for the Muskoka Steamship Cruise!' (id:61476)
806 - 1400 The Esplanade Road N
Pickering, Ontario
Welcome to The Casitas at Discovery Place, one of Pickering's most desirable gated communities offering a rare blend of size, style, and security in the heart of the city. This fully renovated 1,790 sq ft condo townhome has been meticulously transformed into a bright, modern, and completely turnkey residence-perfect for buyers who value space and convenience without the maintenance of a detached home. Every finish has been thoughtfully selected for design and durability. The main level features wide-plank white-oak luxury vinyl flooring, pot lights throughout, and a beautifully crafted feature wall that sets the tone for the open-concept living and dining area. The kitchen is a true showpiece with custom cabinetry, quartz countertops, stainless steel appliances, and a sleek backsplash, making it both elegant and functional. The upper levels continue the attention to detail with two spacious bedrooms, an updated 4-piece bath, and a private third-floor primary suite-a sun-filled retreat complete with a walk-in closet, designer ensuite with glass shower, and boutique-style finishes. This home offers direct indoor access from underground parking, ensuring you stay warm and dry year-round. With no outdoor maintenance required and the security of a gated, well-managed community, life here is as effortless as it is beautiful. Enjoy being just steps to Pickering Town Centre, the GO Station, library, restaurants, parks, and schools, with quick access to Hwy 401. Perfect for professionals, downsizers, or anyone seeking a move-in-ready home in a location that truly has it all. (id:61476)


