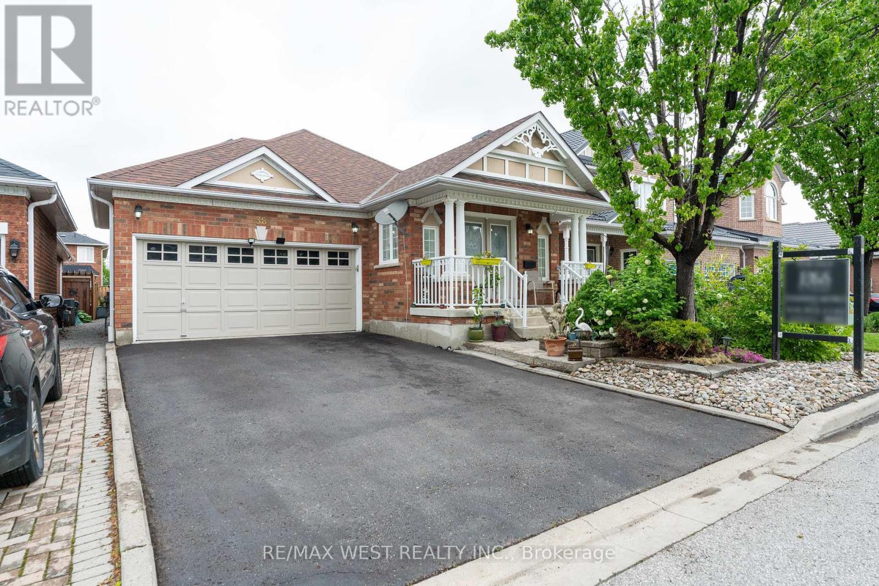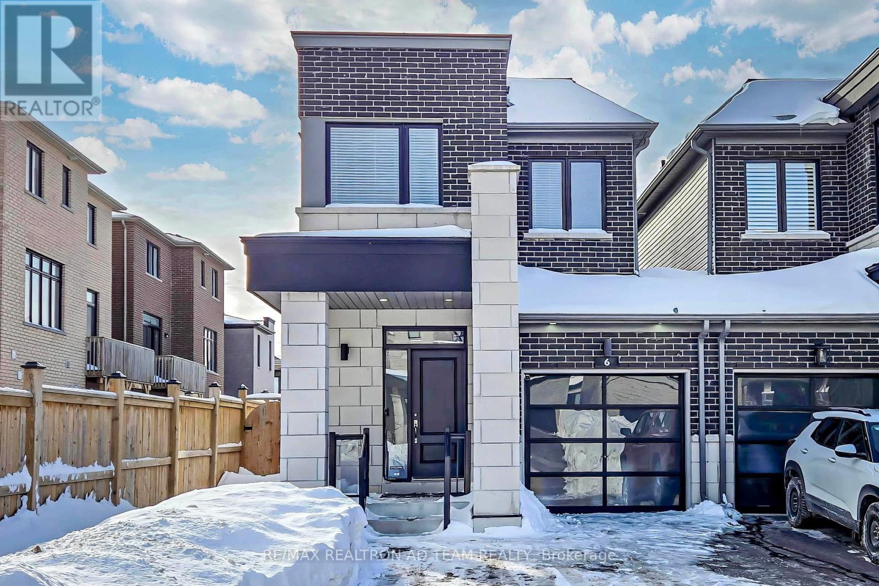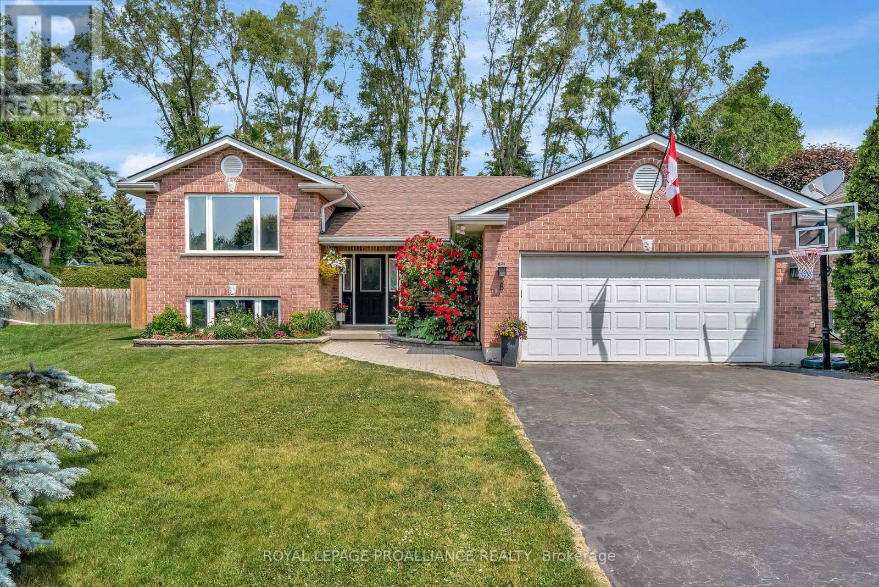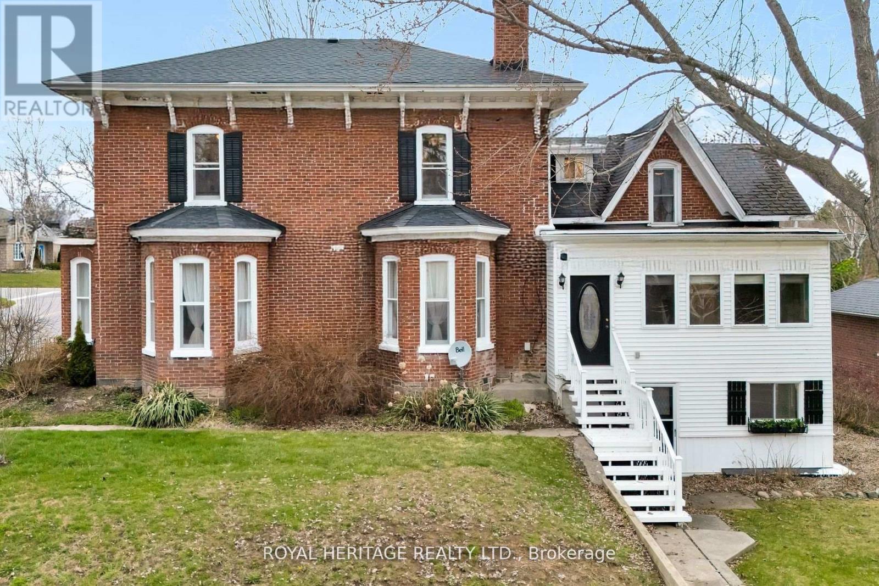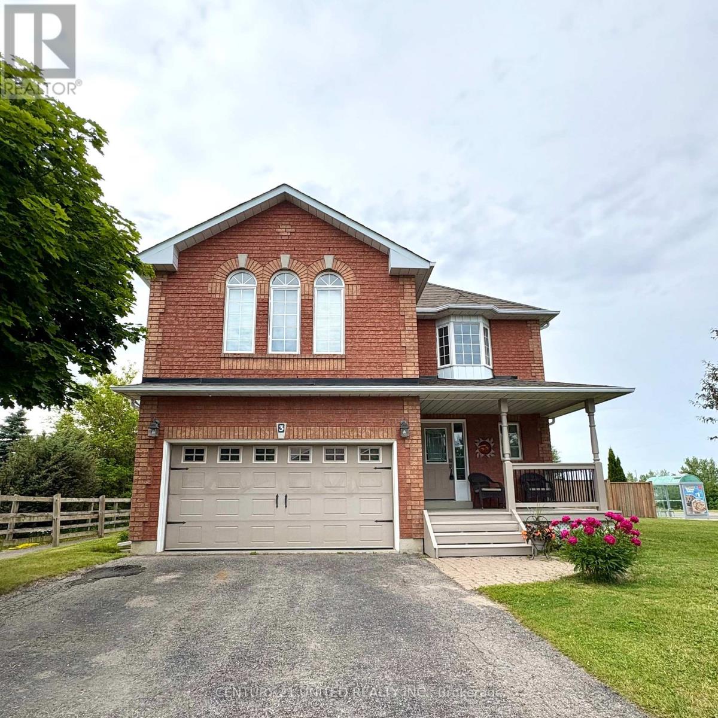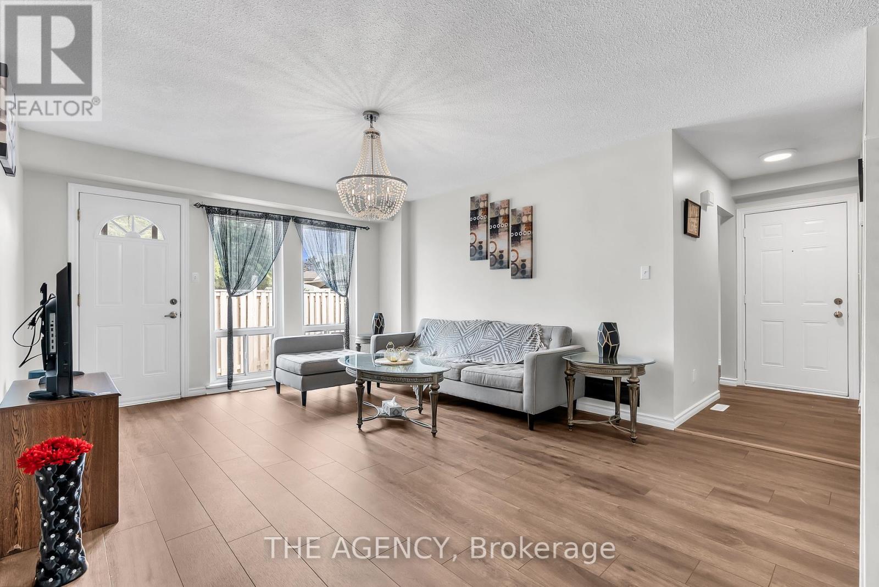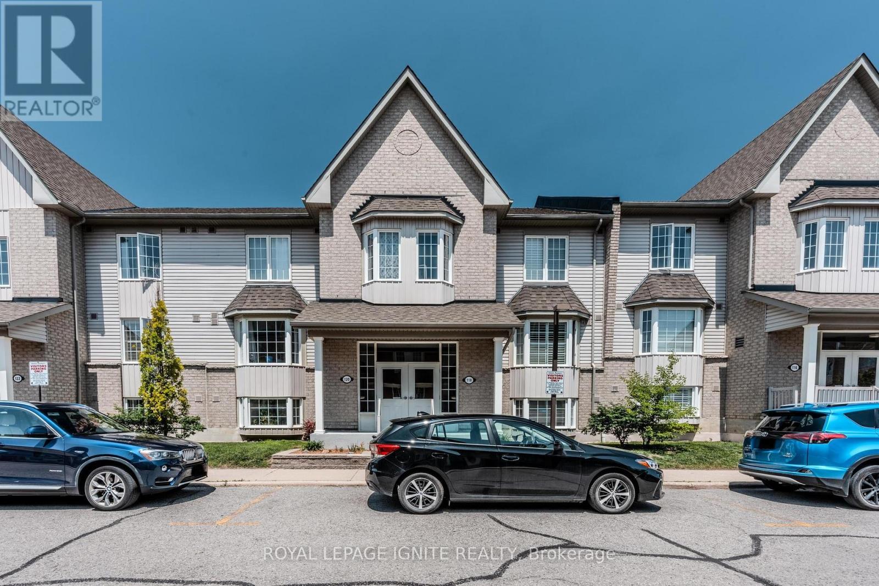38 Napiermews Drive
Ajax, Ontario
Outstanding Bungalow with double garage 3+1 bedrooms, 3+2 bathrooms and over 3300 sq. ft. of upgraded quality living space. Perfect for those downsizing or for the extended family. Situated in a high demand area on an awesome street. Vaulted ceiling in the living and dining room, spacious eat-in kitchen with ample cupboards, counter space and side door to the back yard. The huge primary suite offers comfort, a large bathroom with deep tub plus separate shower stall and a walk in closet with a window. The basement was professionally finished with custom touches like recessed lighting, crown moldings, large wet bar, spacious recreation room, powder room, 4th bedroom with ensuite bath and open concept family room. The basement can easily be made into a legal second unit for the in-laws or to provide extra income. The lot is private and landscaped. Tons of upgrades: interlocking pathway & patio in backyard, fully landscaped front & back yards, perennials, pot lights, California shutters & more. This home has been lovingly taken care of and thoroughly enjoyed by the seller. Must be seen - don't miss out your chance to make this your forever home! (id:61476)
6 Larkin Lane
Clarington, Ontario
This Is A Linked Property. Welcome To This Stunning, Modern Link Home That Exudes Elegance And Comfort! Immaculately Maintained And Loaded With Upgrades, This Bright And Spacious Home Is Perfectly Situated Steps To The Serene Lakefront. Step Inside To Discover An Open-Concept Layout Featuring Hardwood Floors, 9ft Ceiling And Stylish Pot Lights On The Main Floor. The Upgraded Kitchen Boasts Quartz Countertops, A Custom Backsplash, And Stainless Steel Appliances Ideal For Those Who Love To Cook. Enjoy Seamless Indoor-Outdoor Living With Double Doors Leading From The Great Room To The Backyard. Upstairs, You'll Find A Luxurious Primary Bedroom Complete With A Three-Piece Ensuite Featuring A Sleek Glass Shower And A Walk-In Closet. Hardwood Flooring Continues On The Second FloorThere's No Carpet Anywhere In This Home! The Oak Staircase With Modern Iron Pickets And Upgraded Tiles In The Front Foyer Add A Touch Of Sophistication. Exterior Pot Lights Enhance The Curb Appeal, Making This Home Just As Stunning On The Outside As It Is On The Inside. Located Just Minutes Away From Hwy 401, Shopping Malls, Scenic Walking Trails And The Future GO Station. Don't Miss Out On This Incredible Opportunity To Own A Truly Remarkable Home! ** EXTRAS**S/S Fridge, S/S Stove, Range Hood, S/S Dishwasher, Washer/Dryer, All Light Fixtures, Window Coverings, Central AC And Garage Door Opener. Hot Water Tank Is Rental. ** This is a linked property.** (id:61476)
1602 - 160 Densmore Road
Cobourg, Ontario
Welcome To Your Very Own Contemporary Retreat Just 5 Minutes From Picturesque Cobourg Beach! Built By One Of Durham's Best Builders: Marshall Homes. This Stunning 2 Bedroom, 2 Bathroom Townhouse Offers The Perfect Blend Of Modern Aesthetics & Beachside Charm With Features Often Reserved For Detached Homes! Attention first time buyers will get a GST rebate of almost $33,000 for a net price of $422,990 and a full tarion warranty. Closing in 30 days. (id:61476)
8 Henderson Lane
Brighton, Ontario
Picture perfect 4 bed, 3 bath family home, a short walk to local schools and shopping, in a wonderful established neighbourhood in Brighton. With stylish finishes, a beautifully renovated kitchen and baths, great mudroom niche, primary ensuite bath, and a perfect kids-only lower level - with space for a 5th bedroom- this is the home your growing family has been looking for. Generous foyer, with garage access, leads up to a stylish and bright open concept living area centred around the large kitchen island with natural stone counters, tiled backsplash and farmhouse sink. Ample dining area, large enough for big family dinners, and a great living room create easy space for the whole family. Garden doors lead to the elevated deck and private, mature backyard. Step down to the stone patio- great spot for a hot tub- and enjoy the fully fenced easy to maintain back yard. 2 main floor bedrooms include a large primary suite with beautifully finished 3pc ensuite, and plenty of closet space. Second main floor bedroom is serviced by a nicely updated 4pc bath. Fully finished lower level includes 2 good size bedrooms with big ongrade windows and a large 4pc bath. Great rec room with freestanding gas fireplace is the perfect spot for cosy movie nights and homework space. Little door under the stairs for a charming kids-only play space. Easily convert the storage room into an additional 5th bedroom. A separate laundry room completes the lower level. Enjoy a mature, quiet neighbourhood only steps to Brighton primary and high schools, and a short walk to groceries, shops and cafes in downtown Brighton. This easy to maintain, spacious and beautifully updated home is sure to make you Feel At Home on Henderson Lane. (id:61476)
33 Kingsley Avenue
Brighton, Ontario
A beautiful century Home in the charming town of Brighton, this house has been used as a single-family residence, a single-family residence with an Airbnb B&B, and a duplex within the last four years. Built in 1883, this 5 Bed, 3 Bath property with an ultra-flexible layout is in the thick of all Brighton has to offer, and 2 2-minute walk to Grocery and Pharm, LCBO, cafes, Proctor Park, and more. With bespoke original hardwood floors throughout, coupled with sky-high ceilings, windows, and deep solid wood and plaster molding, this stately residence has been thoughtfully updated. The main floor has a large bedroom with a newly renovated 3 pc ensuite. The main floor kitchen is combined with a lovely breakfast area/family room and a cozy NG fireplace. 3 huge rooms include the formal dining room, a living room with a 2nd NG fireplace, and an enormous front sitting room which has, in the past, been used as a separate 6th bedroom. There is a cozy 3-season sunroom off the dining room for hobbies and relaxing with its own entry. The Upper Floor contains an eat-in kitchen (used to be a bedroom) and 3-4 large bedrooms, with one used as a living room in a duplex or Airbnb configuration. A standalone room at the rear is accessible by both the Main and Upper units and provides flexibility to add it to either unit as a bedroom/family/living room with its second staircase. Full of warmth and charm, this home provides a stately blank slate to grow with your family, downsize, or cohabitate with family in one of Brighton's best-known properties. The rear yard is an oasis with a large family deck with a pergola, is fenced, and has an established pond with many songbirds and dragonflies. The remainder of the yard is currently unused, but would easily, with the addition of further fencing, enlarge the backyard even further. Parking for 4 or 5. This property meets all of your needs and wants. Brighton also has a high demand for quality rentals, and is a nice addition to a portfolio. (id:61476)
3 Greenway Boulevard
Scugog, Ontario
Your summer just got a major upgrade! Welcome to this fabulous 3-bed, 3-bath beauty sitting pretty on a rare double-wide lot, backing onto open space no nosy neighbours here! The open-concept main floor is perfect for family hangs or hosting the whole crew. The fully finished lower level adds even more space to stretch out. But lets talk backyard goals: a sparkling inground pool, tons of room to play or lounge, and total privacy. This ones got the vibes and the location just minutes to downtown Port Perry and all the essentials. Move in, dive in, and start living your best life! (id:61476)
3 North Division Street
Clarington, Ontario
Here's your opportunity to own a beautiful piece of land, close to all amenities at an affordable price!! Nestled in the highly desirable hamlet of Hampton, this charming raised bungalow sits on a private, tree-lined corner lot just under an acre, offering space, serenity, and endless potential. Step inside and take in the homes original character, including a spacious vintage eat-in kitchen. Enter the dining room through a stunning wooden archway that adds character and timeless elegance. Brimming with original charm, this inviting space is perfect for gatherings or quiet meals at home. For added convenience, enjoy the ease of main floor laundry with a bonus mud room! The fully finished basement features above-grade windows and a separate entrance, providing a fantastic opportunity for an in-law suite, rental income, or extended family living. The detached two-car garage offers ample storage and workspace, while the expansive lot presents incredible potential, with opportunities for upgrades, expansions, or even new construction, perfect for adding value. Whether you're looking to customize your dream home or invest in a growing community, this property offers incredible options and a rare chance to enter the Hampton market at an affordable price. Small-town charm meets convenience with close by amenities, schools & quick easy access to both the 401 & 407. Don't miss out on this unique opportunity in one of Durham Regions most sought-after hamlets! (id:61476)
133 Elizabeth Crescent
Whitby, Ontario
Welcome to this charming 3 + 1 bedroom home nestled on an expansive, private lot at the end of a quiet dead-end street. The beautifully updated interior features hardwood floors throughout the main level, large windows that fill the home with natural light, and a cozy fireplace in the living area that walks out to the backyard perfect for relaxing or entertaining. The open-concept dining area flows seamlessly into the modern kitchen, complete with Corian countertops, custom cabinetry, a stylish backsplash, and a gas stove. A bright breakfast area opens through French doors to a private side garden oasis, ideal for morning coffee or evening gatherings. The spacious bedrooms offer comfort for the whole family, while the finished basement adds versatility with an additional bedroom, 3-piece bathroom, and a mudroom connecting to the garage. Located in an excellent neighborhood close to top-rated schools, beautiful parks, convenient shopping, and public transit, this home offers both peace and accessibility. The gated backyard and private side patio are a gardeners delight, and the 10 x 10 shed is a crafters dream. Don't miss this rare opportunity to own a truly special home in a sought-after location. (id:61476)
35 - 1333 Mary Street N
Oshawa, Ontario
Welcome to this Bright and Spacious home in a Well-Maintained Condo Complex with Updated Windows and Exterior Doors. Recently Renovated with New Laminate Flooring, Large Porcelain Tiles in the basement, and a Fresh Coat of Paint. The Eat-In Kitchen features White Cabinets, Subway Tile Backsplash, Dark Countertops, and a Pantry Cupboard, with space for a buffet and dining table for six. The sun-filled Living Room offers Two Floor-to-Ceiling Windows and a Walk-Out to a Fully Fenced Backyard. The Primary Bedroom includes a Large Walk-In Closet. Comes with an Exclusive Parking Spot and 1 Visitor Parking Pass. Conveniently located near Taunton & Simcoe, with easy access to Transit, Shopping, Restaurants, Costco, Ontario Tech University, and Durham College. Just 10 Mins to Hwy 407, 15 Mins to Hwy 401, and 10 Mins to Downtown Oshawa. With BONUS Furniture Items. Don't miss this Gem! (id:61476)
3 - 120 Petra Way
Whitby, Ontario
***Perfect Starter Home in Pringle Creek!*** Charming 2-bedroom + Loft Condo Townhouse in the Heart of Whitby's Desirable Pringle Creek Community! With Modern Updates and a Spacious Layout, This Home is Perfect for First-Time Home Buyers or Anyone Looking to Enjoy Affordable Living in a Prime Location. Enjoy the Convenience of Two Owned Underground Parking Spots. Easy Access to Shopping, Transit, and Parks. Don't Miss Your Chance to Own this Affordable, Move-In-Ready Condo Townhouse in a Sought-After Neighborhood! (id:61476)
354 College Street
Cobourg, Ontario
Welcome to Hough House a breathtaking blend of Cobourgs rich heritage and modern luxury, offering true turnkey living on what many consider the nicest street in Northumberland County. Originally built c.1867 and masterfully reimagined from top to bottom, this is more than a renovation its a transformation. Every detail has been curated with intention, quality, and timeless design. Set just two blocks from Victoria Park and the beach, this light-filled 6-bedroom, 3-bathroom home is full of charm and effortless style. Inside, a show-stopping custom kitchen (2023) features stone counters, wine fridge, top-of-the-line appliances, and a spacious mudroom with heated herringbone tile, custom storage, and built-in fridge/freezer tower. The main floor primary suite is a true retreat: king-sized with dual walk-in closets, built-in cabinetry, a luxurious ensuite with heated floors, glass shower, and direct access to a private hot tub deck under mature trees and dappled sunlight. Upstairs offers five additional bedrooms, new custom closets, and a fully renovated bath with curbless shower, marble-topped vanity, and deep soaker tub. Outside, the south-facing courtyard is made for entertaining with a built-in outdoor kitchen and dining area. The deep, private backyard is a gardeners dream lush perennial beds, meandering pathways, thoughtful lighting, and seasonal colour throughout. A detached 492 sq. ft. studio/workshop with wood stove and heat pump adds space for creativity or work. Every surface has been touched: new windows and doors (2023), updated plumbing and electrical, insulation, sump pump, roof, decks, lighting, and more. This is heritage without compromise modern, warm, welcoming, and 100% move-in ready. A rare offering where history meets high design, and every inch feels like home. (id:61476)
16 Andrea Road
Ajax, Ontario
Sunlit, Move-In-Ready And Set To Impress, This Beautifully Maintained 3+1 BR, 4-Bath Home, Offers Over 2,000 Sq Ft Across All Three Levels And Is Ideally Located In A Quiet Waterfront Community - Perfect For Families Whether Upsizing Or Downsizing. The Main Floor Features A Dining Room, Living Room With Fireplace And An Open Spacious Kitchen - Flooded With Natural Light, Ideal For Both Culinary Adventures and Entertaining. The Kitchen Includes Stainless Steel Appliances, A Breakfast Bar, Eat-In Area, And A Walkout To A Deck And Large Fenced Backyard. The Backyard Offers Added Privacy With No Homes Directly Behind! Creating A Space Perfect For Unwinding Or Simply Enjoying The Outdoors. Upstairs, The Primary Suite Boasts A Walk-in Closet, 4-Piece Ensuite And Convenient Second-floor Laundry. Downstairs, The Finished Basement Adds Versatility With Recently Upgraded Vinyl Flooring (2025), A Family Room, Flex Room For Gym/Office/Bedroom, A 2-piece Bath And A Fully Paid Newer Furnace (2024).As A Bonus, The Home Is Professionally Wired For A Level 2 EV Charger - Just Install Your Own Charger. Ideally Located Within Walking Distance To The Waterfront, Trails, Parks, Schools, Transit And Just Minutes Drive To The Ajax-Pickering Hospital -This Home Is A Gem That Truly Offers Comfort, Flexibility And A Prime Location All In One!! (id:61476)


